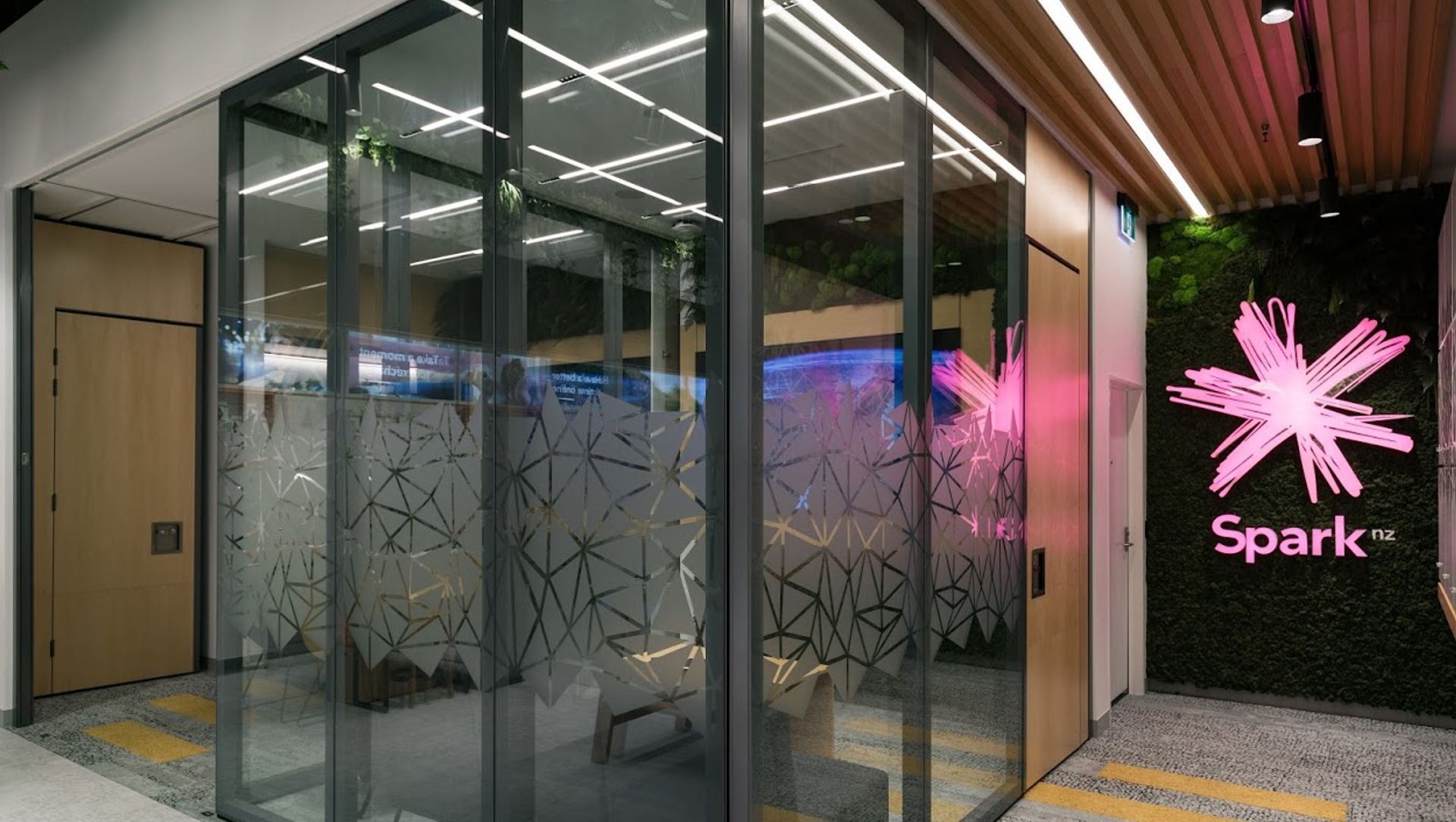About
Spark Halo.
ArchiPro Project Summary - Dynamic and flexible office space featuring 400 Series solid, glass, and sliding partitions, designed for optimal client interaction and visual transparency, delivered in collaboration with W.Gartshore Ltd and Context Architecture.
- Title:
- Spark Halo
- Manufacturers and Supplier:
- Trans-Space
- Category:
- Commercial/
- Office
Project Gallery
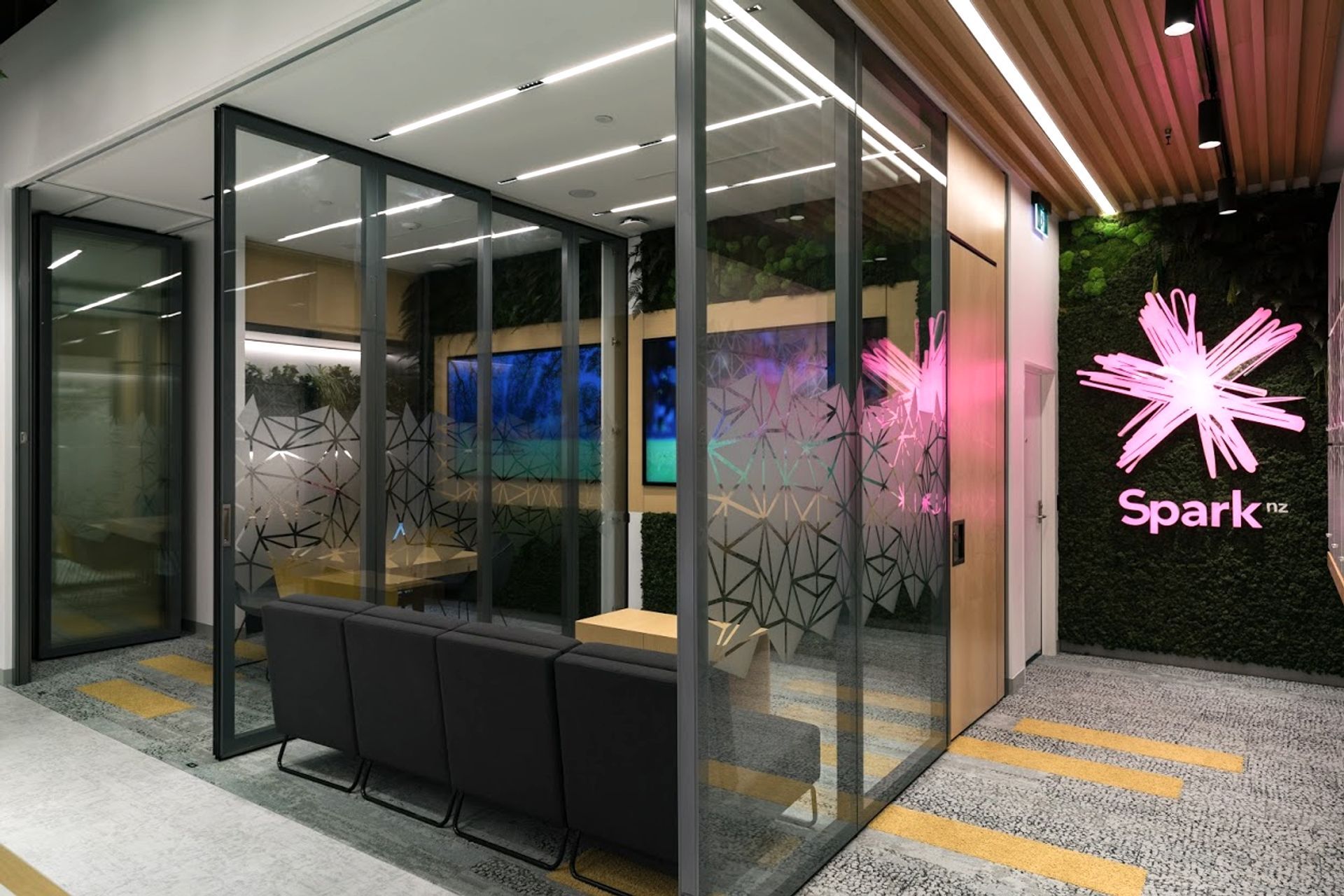

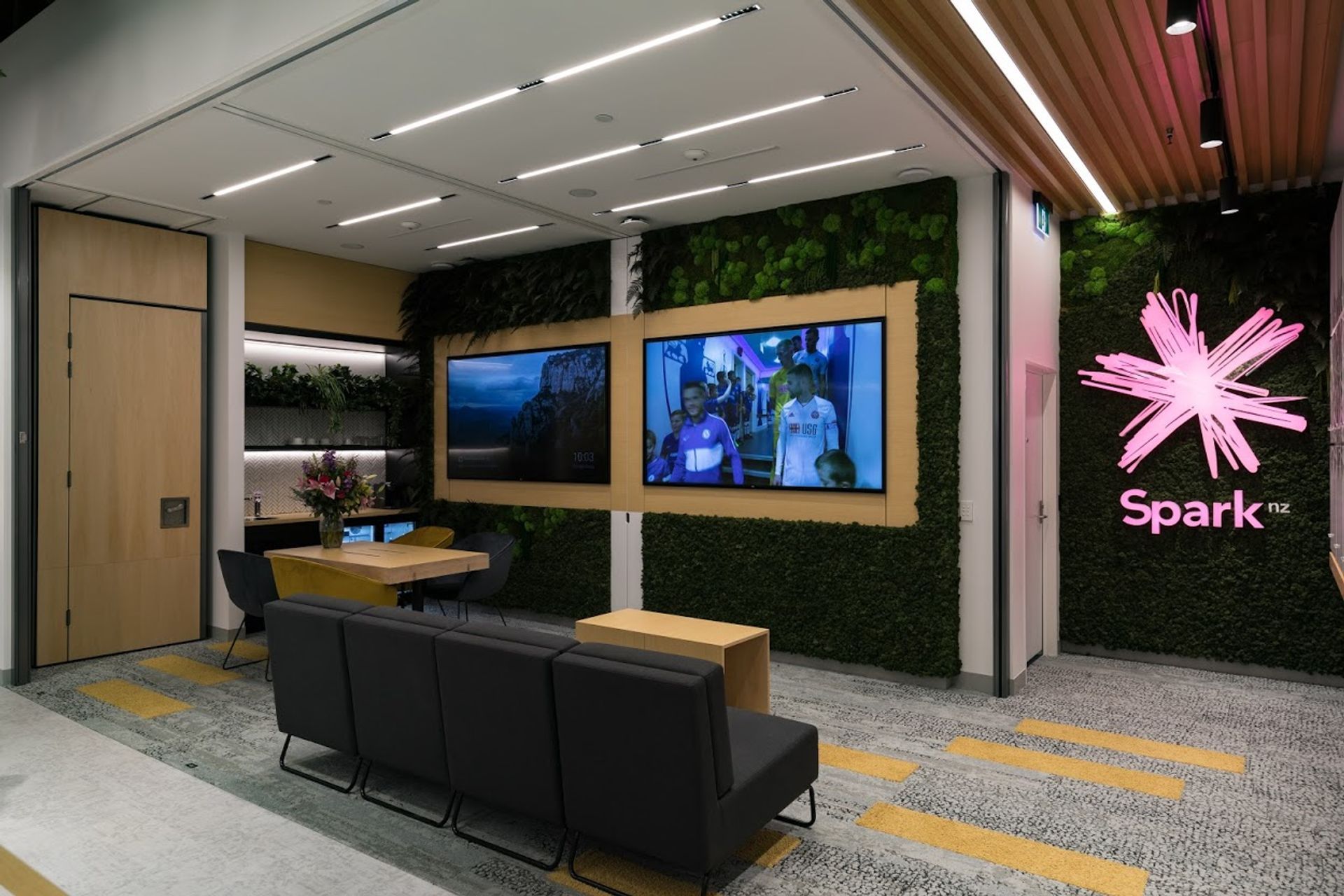
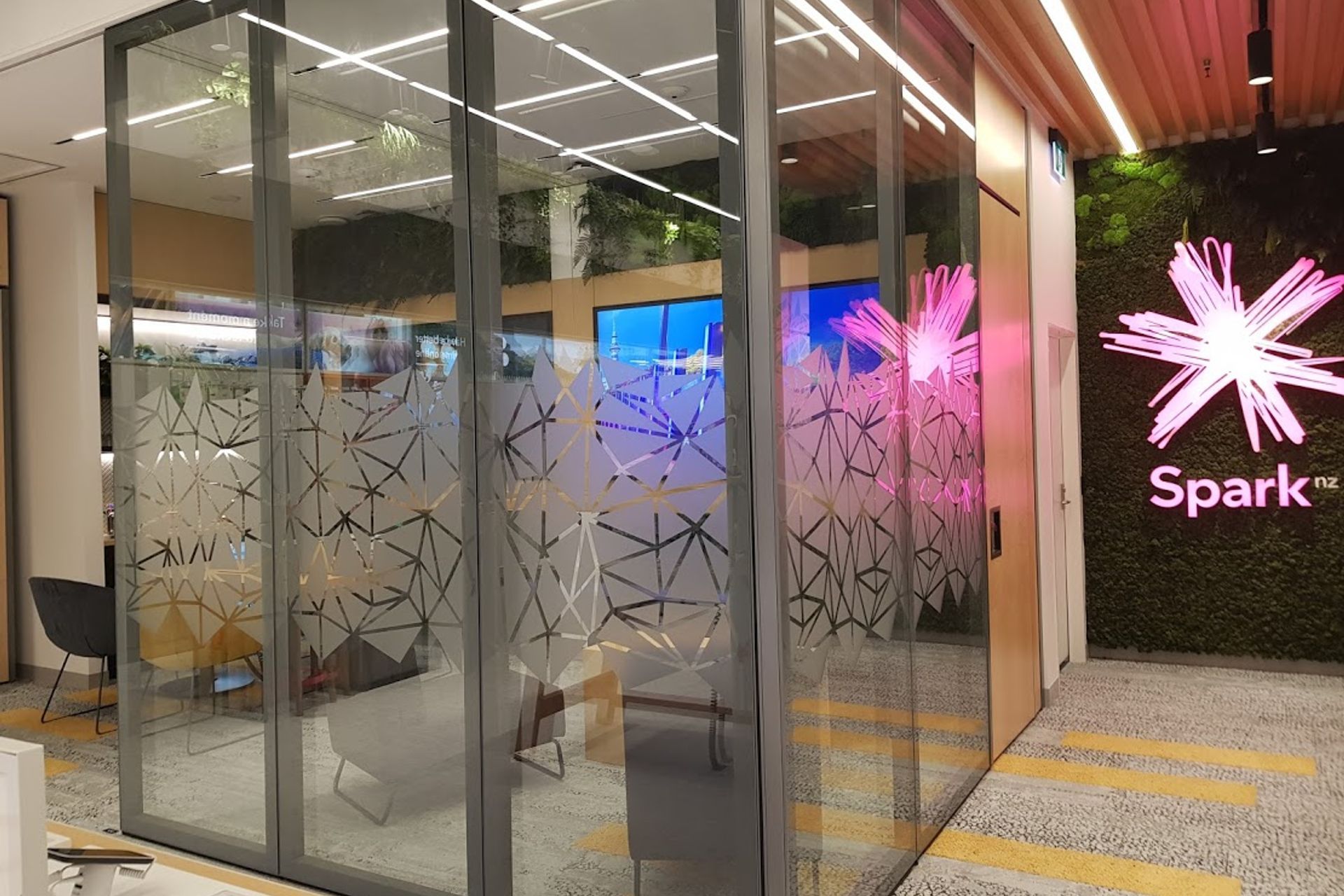

Views and Engagement
Professionals used

Trans-Space. Manage and utilise your existing floor space with the latest technology. Combining aesthetics, acoustics, and functionality to divide areas. We are NZ’s leading manufacturer of movable partitions, acoustic sliders, and automated operable walls.
With 50 years of industry experience, we know a thing or two. Trans-Space is a company committed to innovation, with a focus on product development, exploring new ideas, creating solutions, and delivering better performance in every product we make.
Proudly Kiwi owned and operated, Trans-Space designs, builds, and installs moveable walls and folding doors for every purpose – for businesses, homes, retail stores, schools, hotels, leisure facilities, conference venues, hospitals, rest homes… you name it, we’ve probably done it.
Every operable wall is tailor-made for its location, purpose, and users and is designed to last. With top-quality fittings, finishes and other raw materials sourced right here in New Zealand. By utilising adaptable, flexible spaces that feature such innovative tools as acoustic sliding doors and movable walls you are future-proofing your floor space. You can rely on Trans-Space for quality. Accredited to ISO 9001, we operate stringent quality control systems to ensure world-class products at competitive prices.
Founded
1960
Established presence in the industry.
Projects Listed
22
A portfolio of work to explore.
Responds within
2d
Typically replies within the stated time.
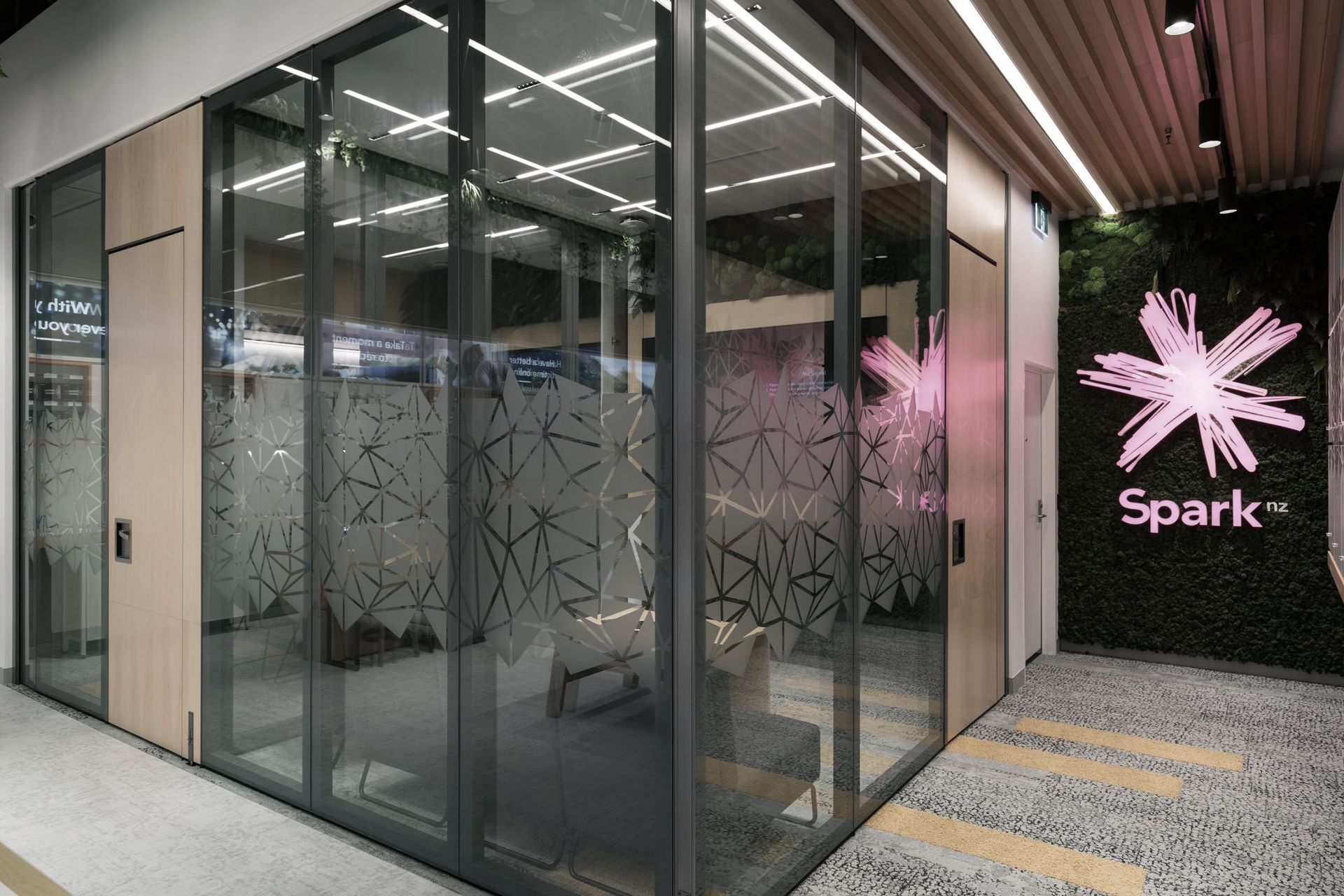
Trans-Space.
Profile
Projects
Contact
Other People also viewed
Why ArchiPro?
No more endless searching -
Everything you need, all in one place.Real projects, real experts -
Work with vetted architects, designers, and suppliers.Designed for New Zealand -
Projects, products, and professionals that meet local standards.From inspiration to reality -
Find your style and connect with the experts behind it.Start your Project
Start you project with a free account to unlock features designed to help you simplify your building project.
Learn MoreBecome a Pro
Showcase your business on ArchiPro and join industry leading brands showcasing their products and expertise.
Learn More