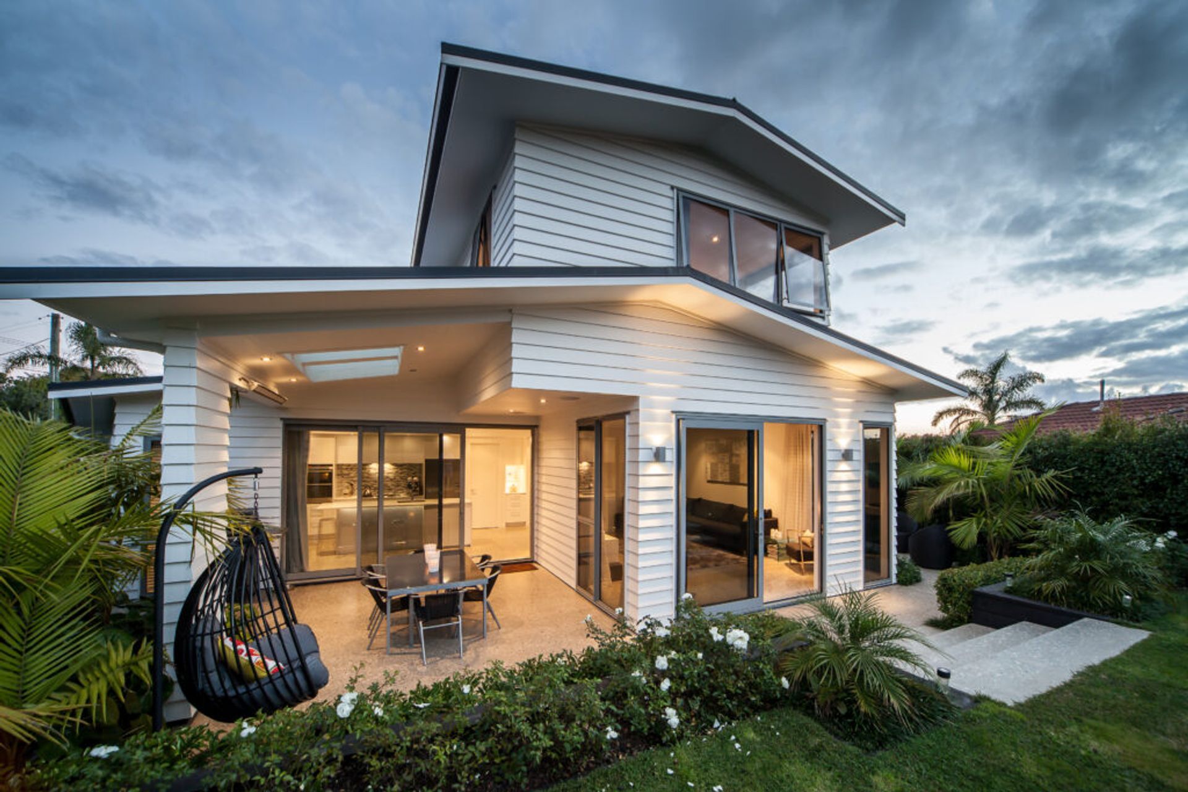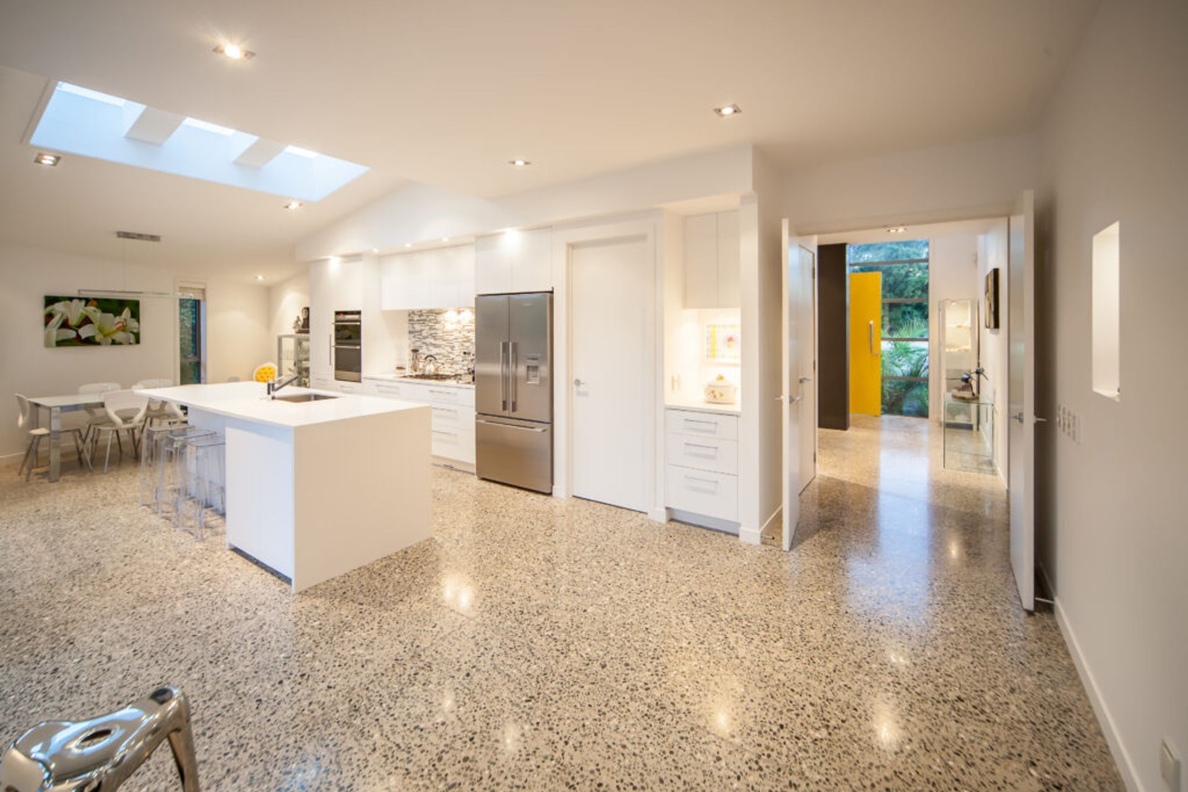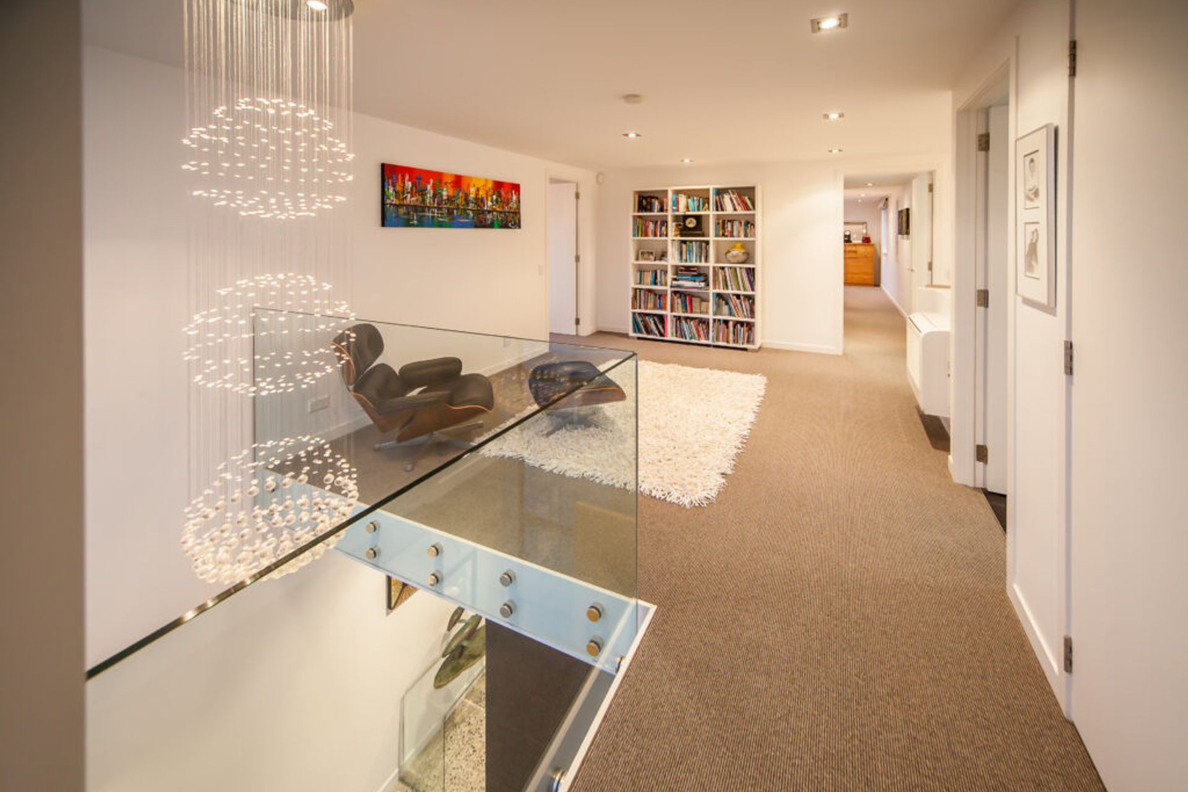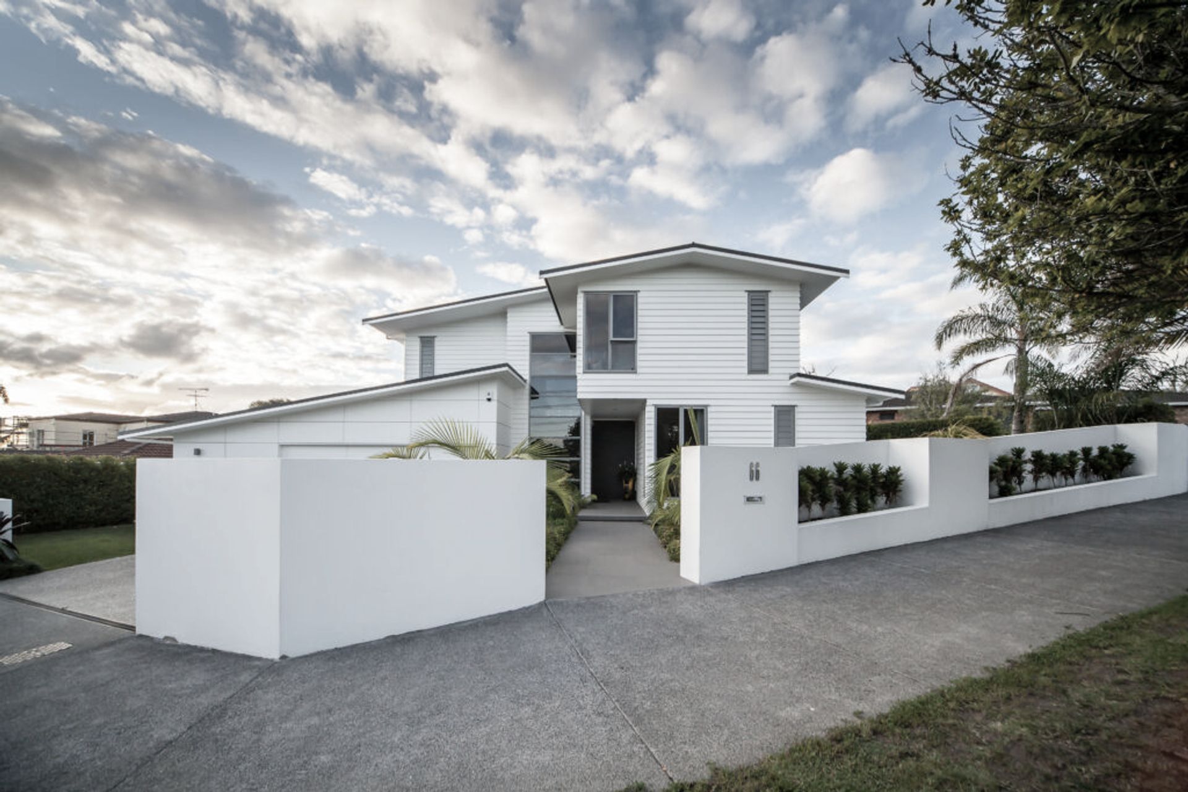About
Speight Rd, St Heliers.
ArchiPro Project Summary - Unique family home designed by Graphite Architects, featuring a spacious layout with a large Master Suite, multiple living areas, and beautifully landscaped grounds on a distinctive corner section.
- Title:
- Speight Rd, St Heliers
- Construction:
- Allwood Manning
- Category:
- Residential/
- New Builds
Project Gallery



Views and Engagement
Professionals used

Allwood Manning. Modern, Breathtaking Residential Homes
Allwood Manning Limited specialises in project management and construction of architecturally designed new homes and alterations. Join our team and together we can custom design to suit your lifestyle and budget.
Year Joined
2022
Established presence on ArchiPro.
Projects Listed
3
A portfolio of work to explore.

Allwood Manning.
Profile
Projects
Contact
Other People also viewed
Why ArchiPro?
No more endless searching -
Everything you need, all in one place.Real projects, real experts -
Work with vetted architects, designers, and suppliers.Designed for New Zealand -
Projects, products, and professionals that meet local standards.From inspiration to reality -
Find your style and connect with the experts behind it.Start your Project
Start you project with a free account to unlock features designed to help you simplify your building project.
Learn MoreBecome a Pro
Showcase your business on ArchiPro and join industry leading brands showcasing their products and expertise.
Learn More








