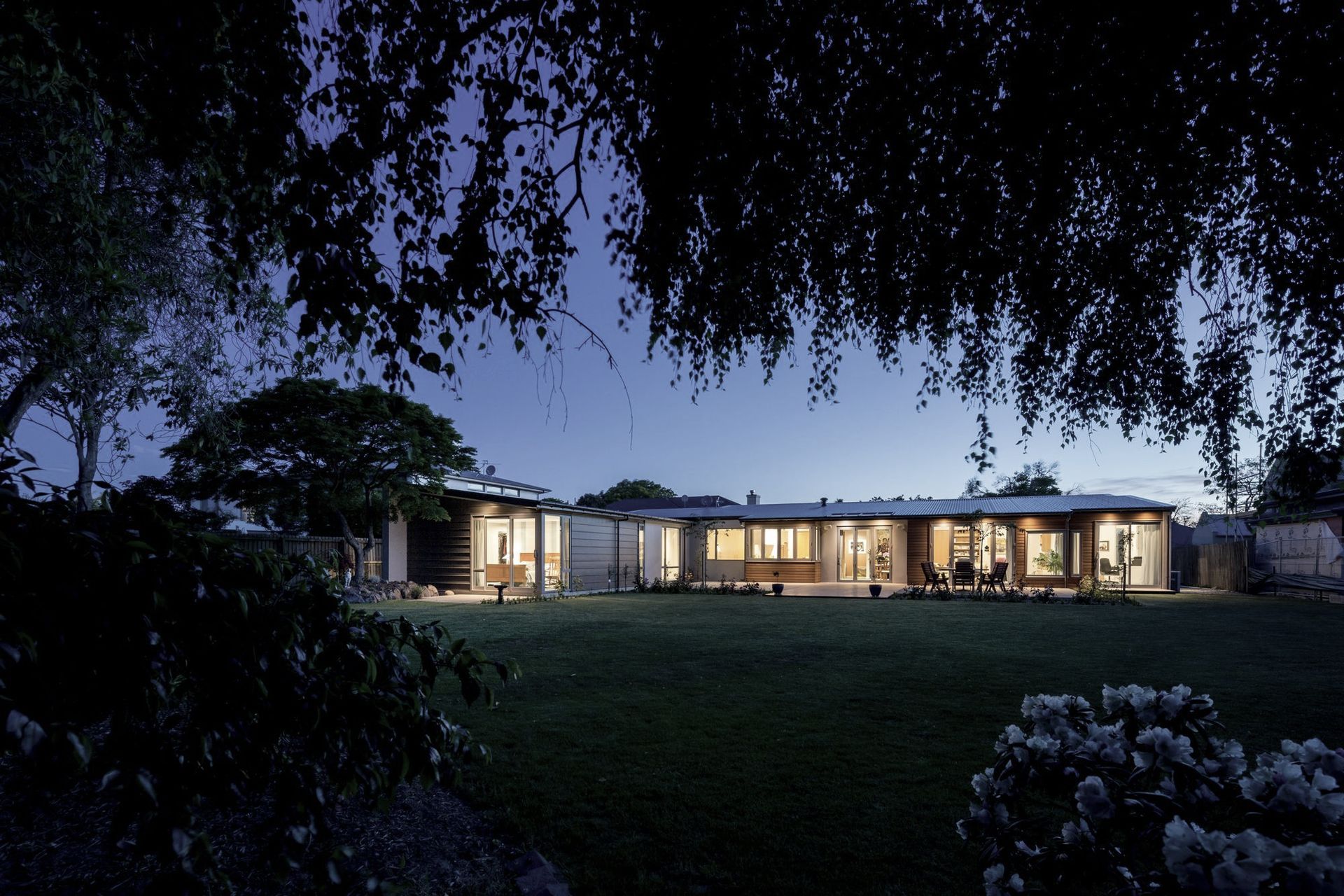About
St Andrew’s Arts Centre.
ArchiPro Project Summary - Contemporary Performing Arts Facility at St Andrew's College featuring a 270-seat theatre, dedicated drama and dance studios, and comprehensive support spaces for enhanced theatrical education and performance.
- Title:
- St Andrew's College - Performing Arts Facility
- Architect:
- Wilkie + Bruce Architects Limited
- Category:
- Community/
- Educational
- Price range:
- 5m+
- Building style:
- Contemporary
- Client:
- St Andrew's College
- Photographers:
- Clinton Lloyd. Photography
Project Gallery
Views and Engagement

Wilkie + Bruce Architects Limited. EthosThe best architecture is life-enhancing and uplifting. Alongside the visible better-known practical aspects of the Architect’s role we strive to deliver fresh, specific solutions reflecting the unique combination of influences, attitudes and forces that come to bear on each individual project. Informed original creative thinking and communication are the core professional skills at the heart of our work.Our objective is design excellence at all levels, from concept to detail, as part of our mission to achieve lasting, well-made, built solutions. We have respect for history and the natural environment. Subtle responses to site, context and climate are important to us. The collective experience, talent and willingness within our practice is recognised as our greatest resource.
Year Joined
2020
Established presence on ArchiPro.
Projects Listed
26
A portfolio of work to explore.

Wilkie + Bruce Architects Limited.
Profile
Projects
Contact
Project Portfolio
Other People also viewed
Why ArchiPro?
No more endless searching -
Everything you need, all in one place.Real projects, real experts -
Work with vetted architects, designers, and suppliers.Designed for New Zealand -
Projects, products, and professionals that meet local standards.From inspiration to reality -
Find your style and connect with the experts behind it.Start your Project
Start you project with a free account to unlock features designed to help you simplify your building project.
Learn MoreBecome a Pro
Showcase your business on ArchiPro and join industry leading brands showcasing their products and expertise.
Learn More
















