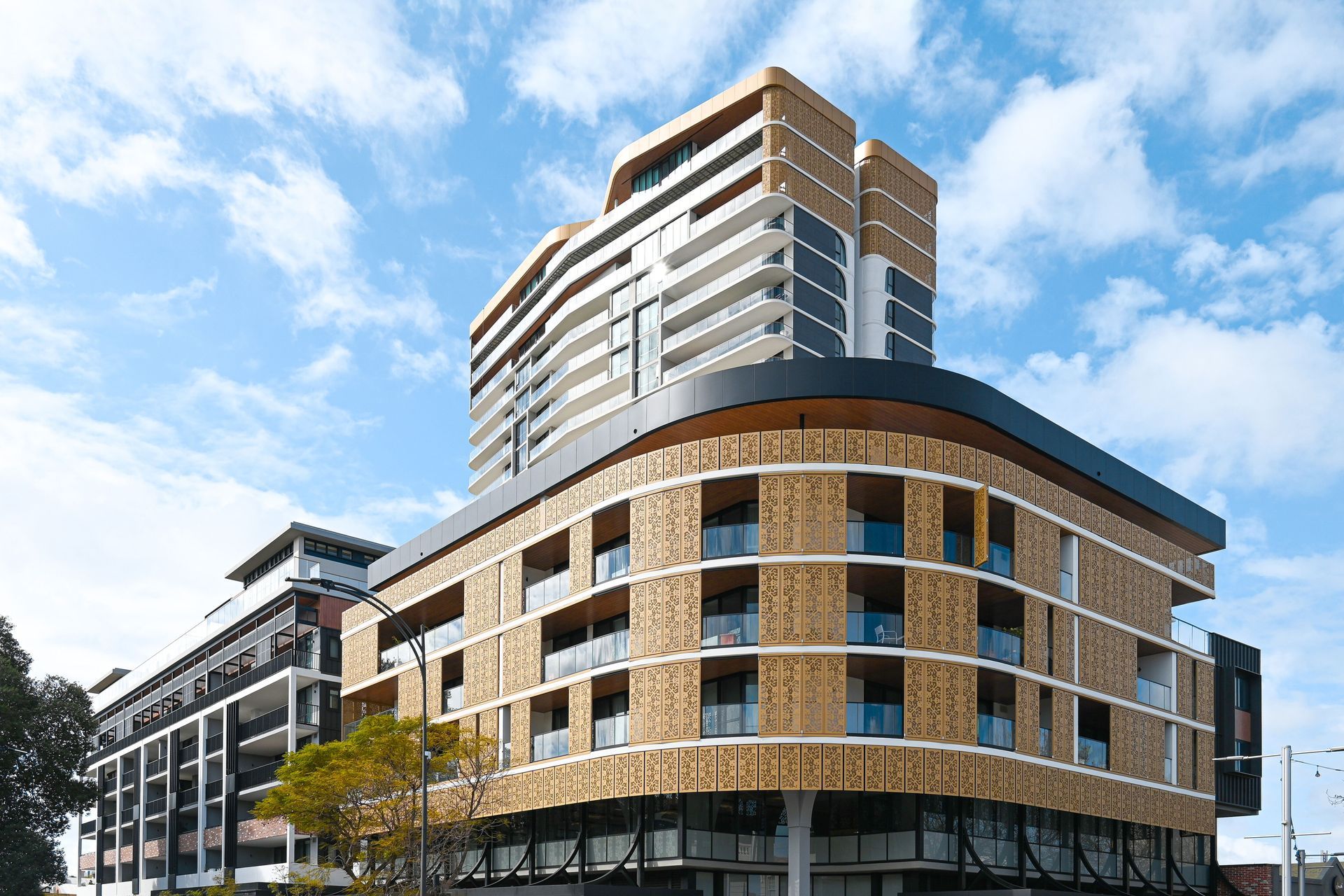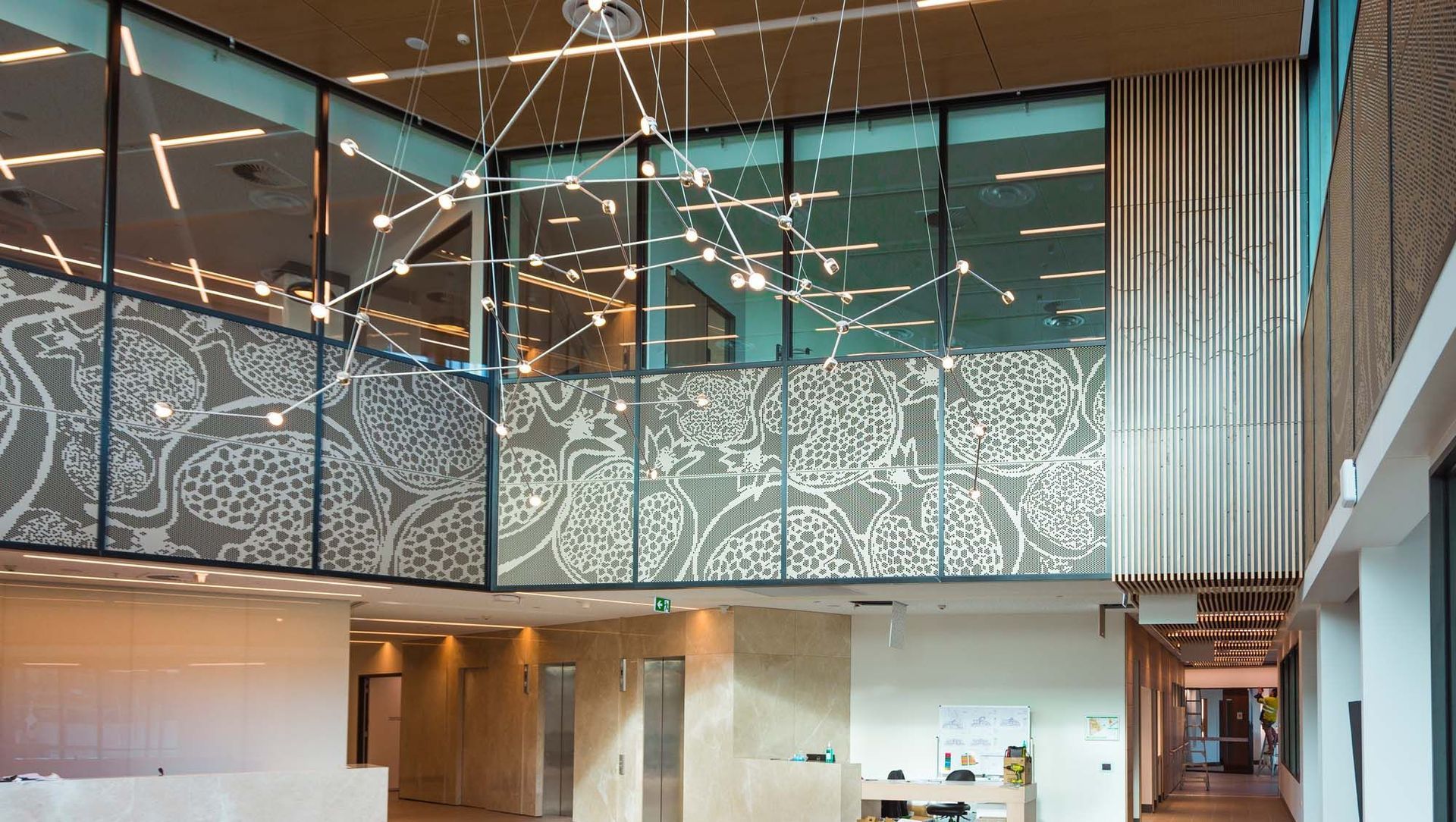About
St John of God Berwick.
ArchiPro Project Summary - St John of God Hospital Berwick: A state-of-the-art healthcare facility featuring over 200 beds, 8 operating theatres, and the region's first Intensive Care Unit, designed by Silver Thomas Hanley and built by Hansen Yuncken to serve Melbourne's growing South-East community.
- Title:
- St John of God Hospital Berwick
- Manufacturers and Supplier:
- Studco
- Category:
- Community/
- Health and Wellness
Project Gallery
Views and Engagement
Professionals used

Studco. Studco is a global manufacturer of premium building systems for the commercial and residential construction industry spanning from Australia and NZ to the US and UK. With roots as a steel stud roll former, today Studco innovatively designs, develops and produces concealed ceiling and steel stud systems, architectural finishing systems and sound isolation systems for the construction and building industry.
We produce premium quality steel framing systems, architectural finishing sections and sound isolation clips. Over the last 38 years, Studco have developed numerous leading-edge, patented building systems that have revolutionized the industry, including the Slimceil engineered low clearance ceiling system, Resilmount sound isolation systems, EzyJamb flush finish door jamb systems, and EzyCap one-piece wall end caps, to name a few.
This drive for continuous innovation is a notion that still holds true to the Studco culture today; complemented by unrivaled customer service and engineering solutions, designed to provide the ideal solution for standard or custom projects.
Founded
1986
Established presence in the industry.
Projects Listed
24
A portfolio of work to explore.
Responds within
3d
Typically replies within the stated time.

Studco.
Profile
Projects
Contact
Other People also viewed
Why ArchiPro?
No more endless searching -
Everything you need, all in one place.Real projects, real experts -
Work with vetted architects, designers, and suppliers.Designed for New Zealand -
Projects, products, and professionals that meet local standards.From inspiration to reality -
Find your style and connect with the experts behind it.Start your Project
Start you project with a free account to unlock features designed to help you simplify your building project.
Learn MoreBecome a Pro
Showcase your business on ArchiPro and join industry leading brands showcasing their products and expertise.
Learn More























