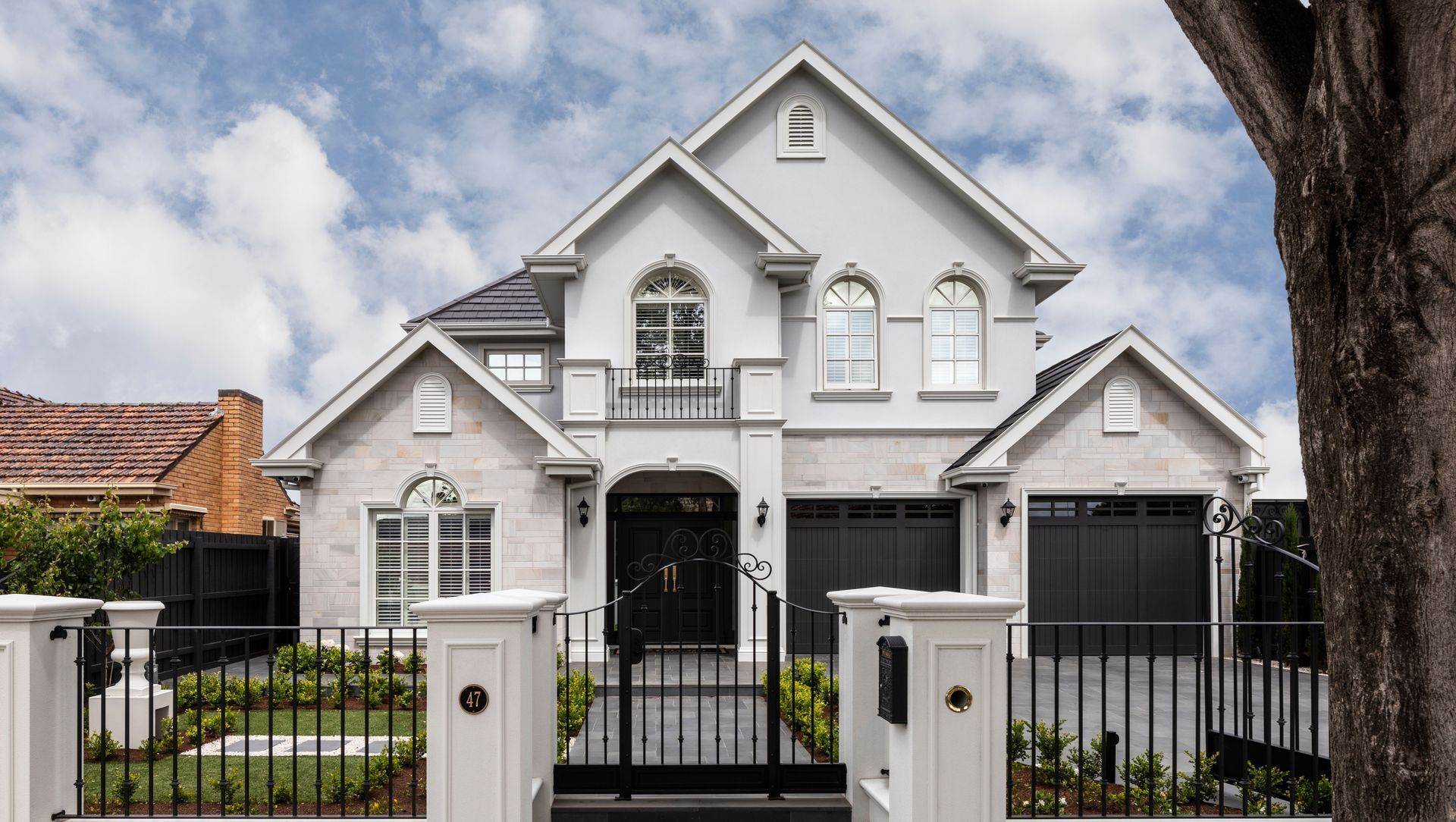About
Glenletti House.
ArchiPro Project Summary - A classic American-inspired residence featuring elegant stone cladding, custom timber details, and luxurious interiors, designed for family living and relaxation, completed in 2021 for client Michelle.
- Title:
- Glenletti House
- Builder:
- APC Build
- Category:
- Residential/
- New Builds
- Completed:
- 2021
- Price range:
- $1m - $2m
- Building style:
- Classic
- Client:
- Michelle
- Photographers:
- Tatjanna Plitt
Project Gallery
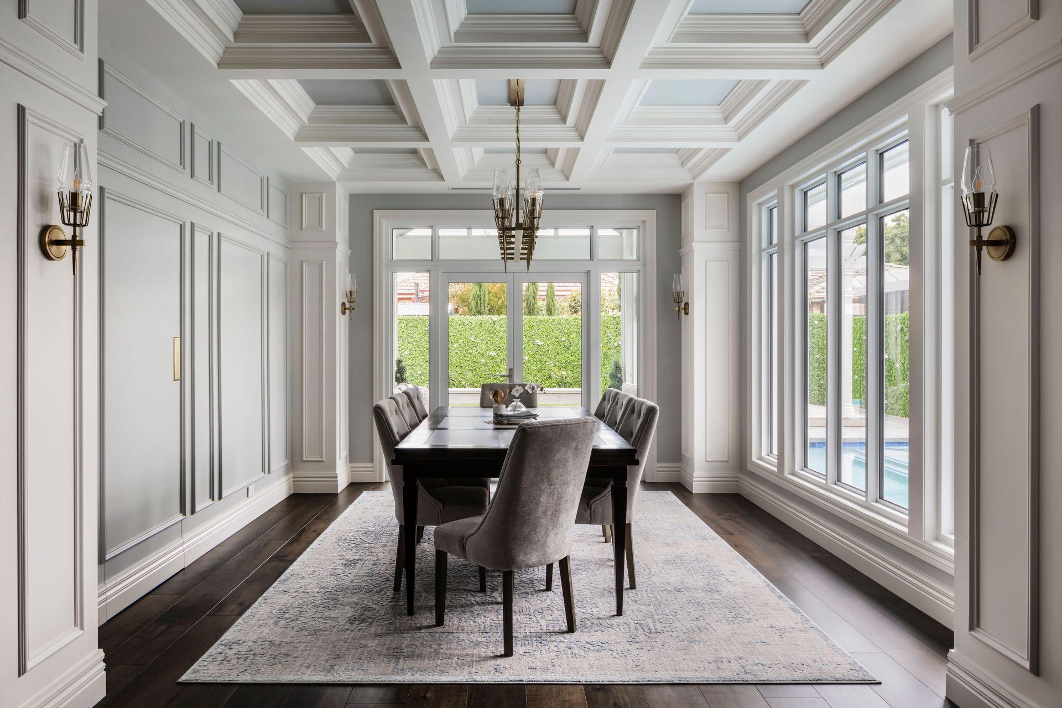
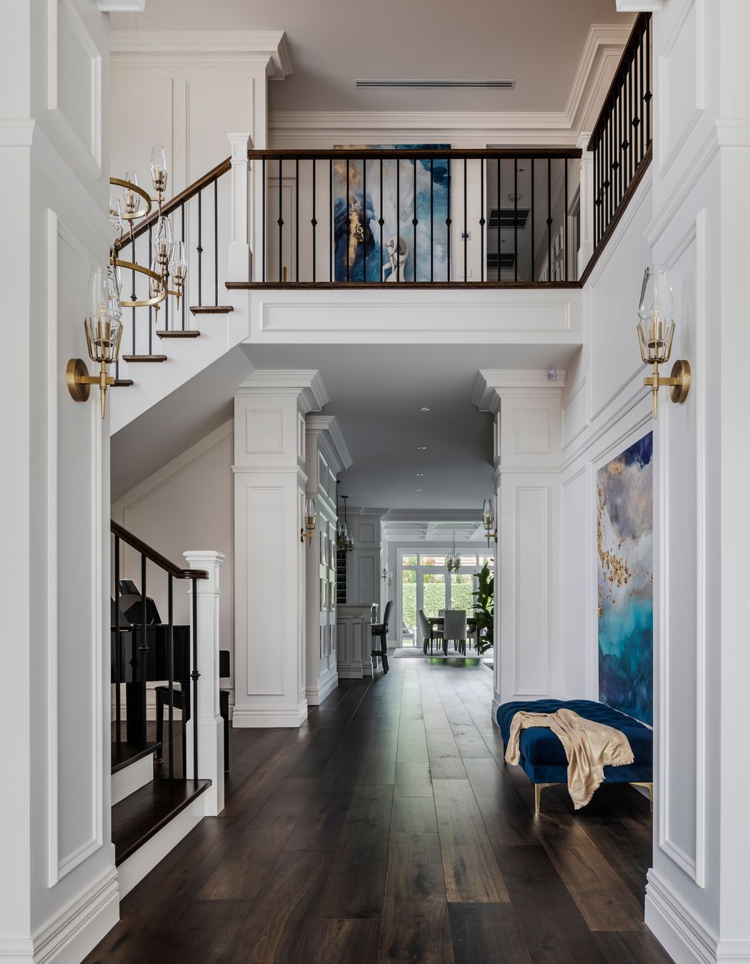
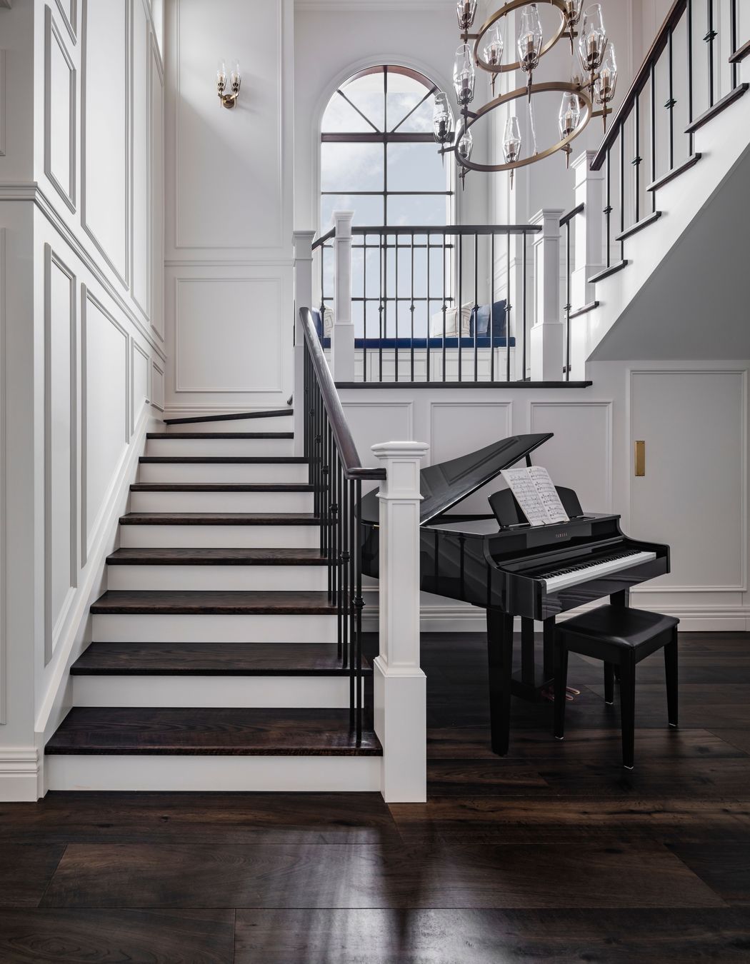
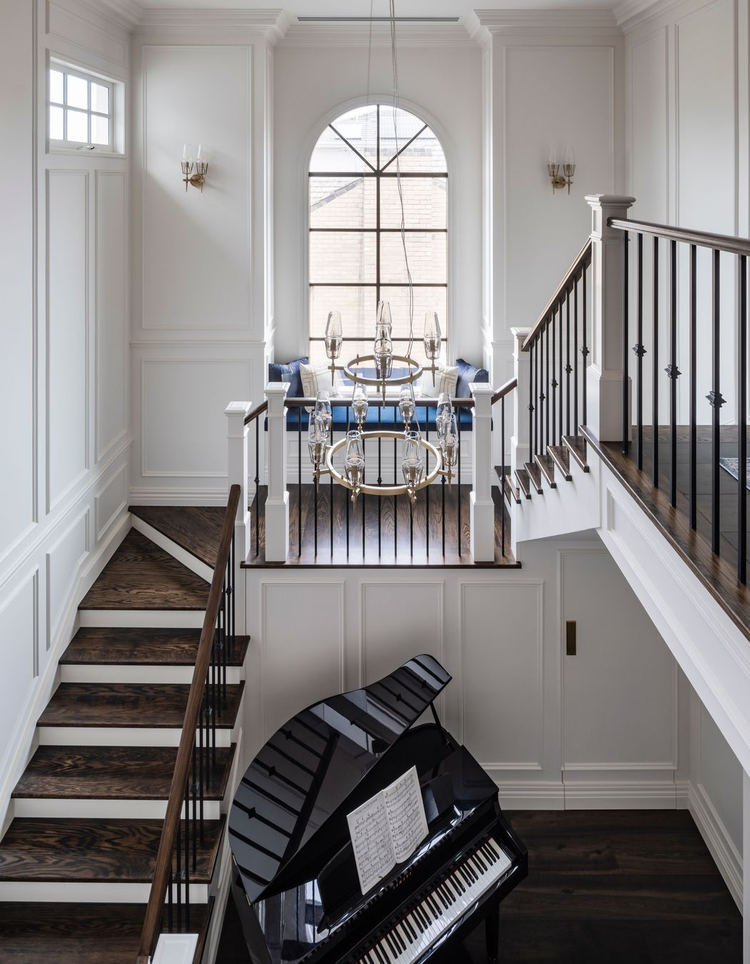
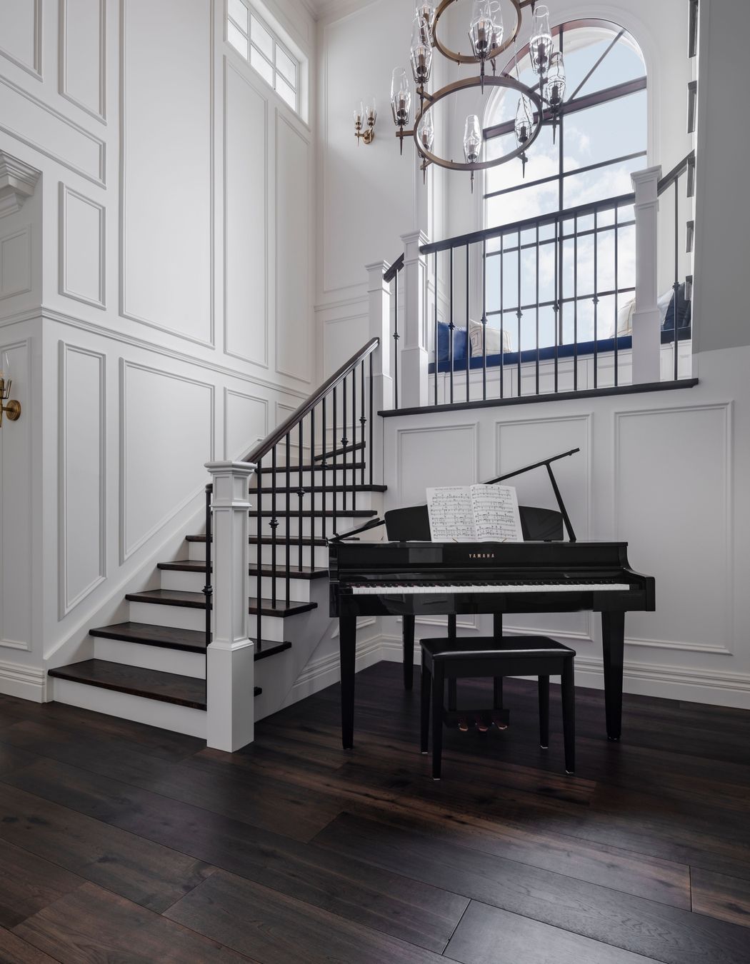
We had the most amazing experience building our home with APC Build. They do ‘Build Dreams’ and from the moment we entered their office with a significant portfolio of ideas (which overwhelmed most other builders), they took on our project with vigour. Treating the build of our house as if it were their own, they were transparent, inclusive, budget conscious, sensitive to our needs and always kept us updated with the progress of our build. From management to the skilled trades, APC Build is a ‘well-oiled machine’ and the ‘love’ they have for their work, I hope can be seen/reflected in what is now our ‘dream home’. Well done APC Build, we couldn’t be happier and we think you’ve done your family heritage proud.
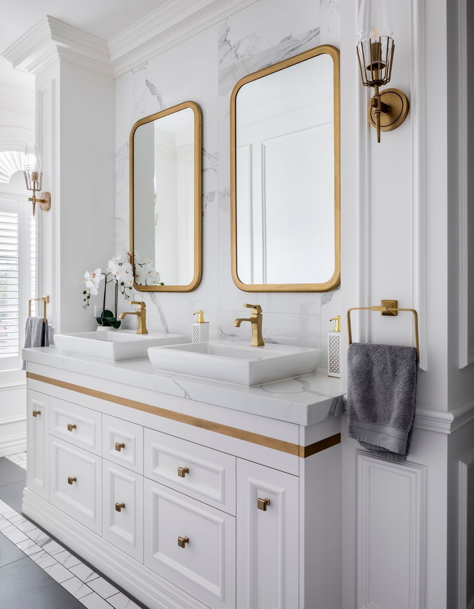
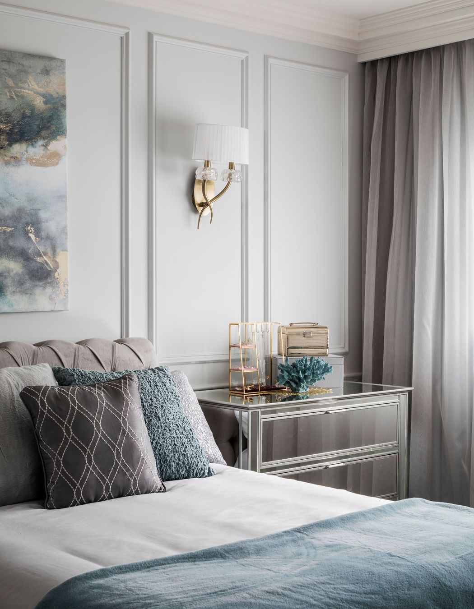
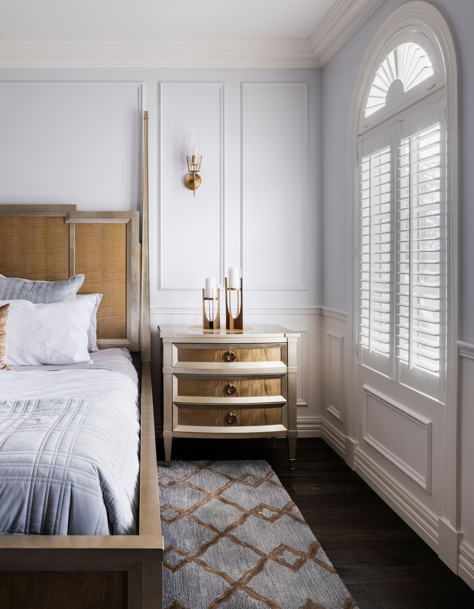
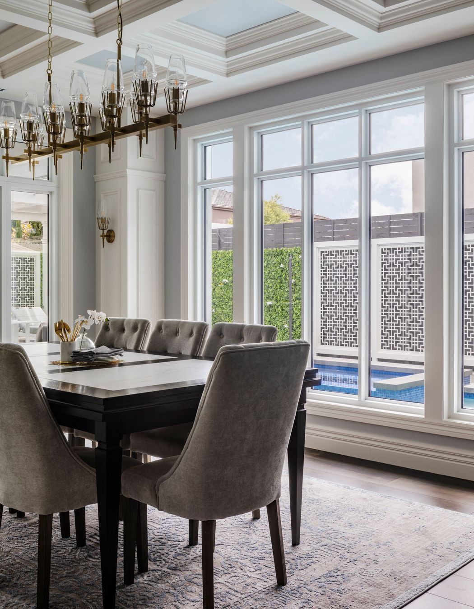
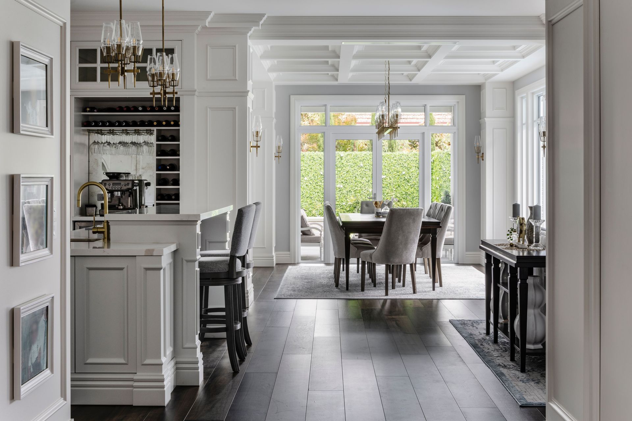
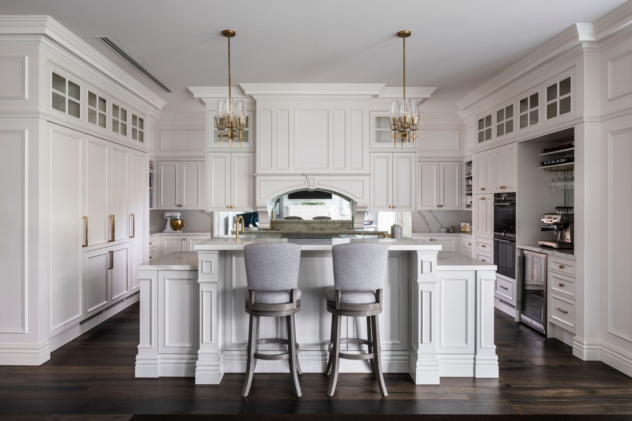
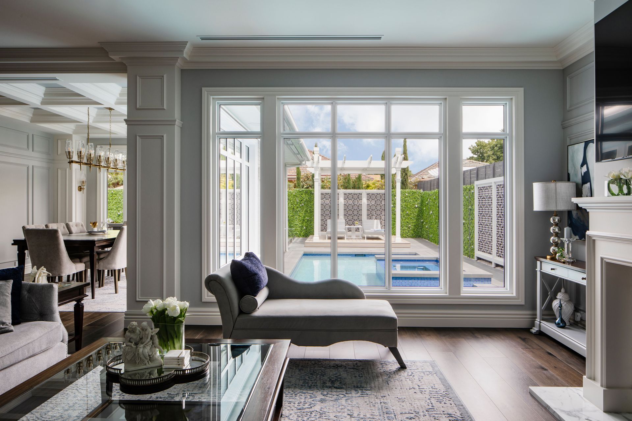
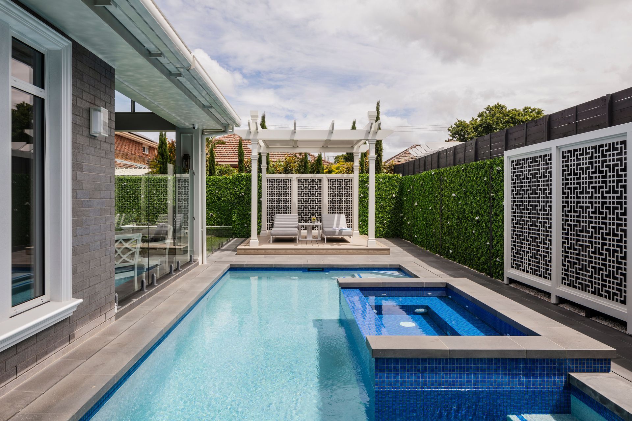
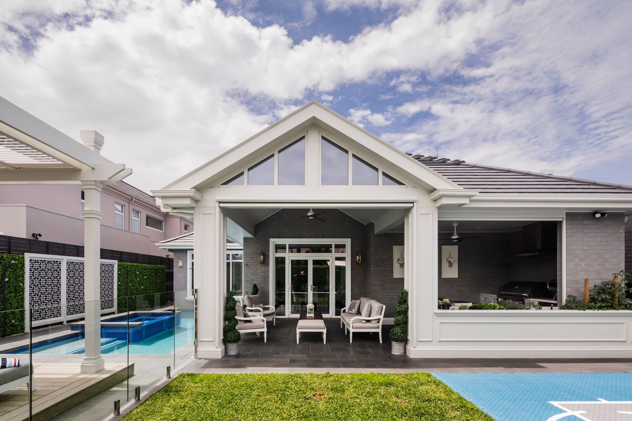
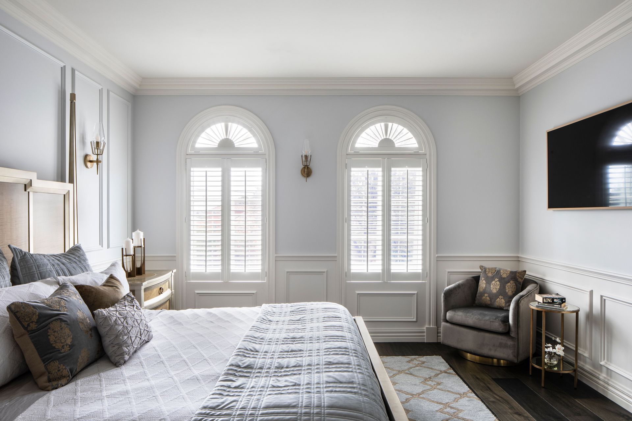
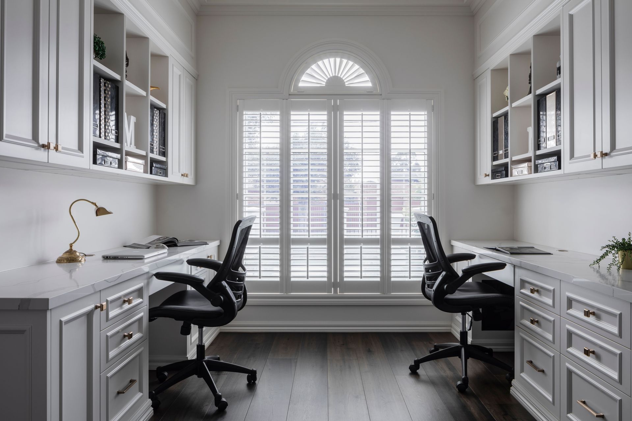
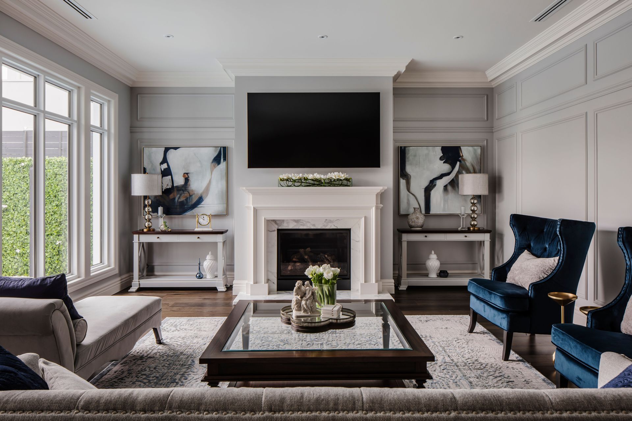
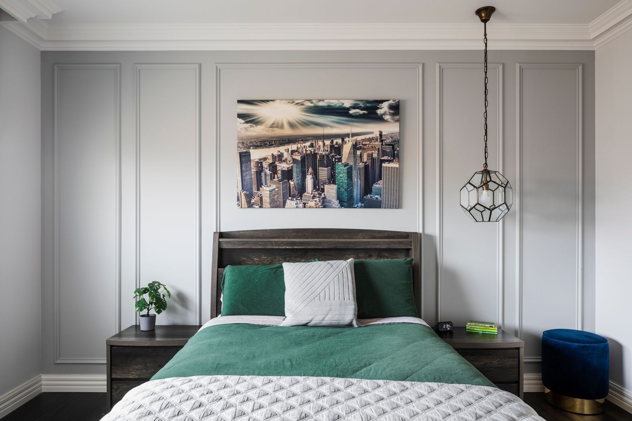
Views and Engagement
Professionals used

APC Build. As a 29-time HIA & Master Builder award winner including 2025 HIA Western Region Victorian Home of the Year, we take great pride in our reputation for outstanding quality and dedication to creating exceptional homes tailored to each client’s vision. We are passionate about creating exceptional homes that blend architectural design with lasting quality.
From concept to completion, we prioritise open communication, thoughtful design, and unparalleled craftsmanship, ensuring every detail is executed to perfection.
Founded
2010
Established presence in the industry.
Projects Listed
37
A portfolio of work to explore.

APC Build.
Profile
Projects
Contact
Other People also viewed
Why ArchiPro?
No more endless searching -
Everything you need, all in one place.Real projects, real experts -
Work with vetted architects, designers, and suppliers.Designed for New Zealand -
Projects, products, and professionals that meet local standards.From inspiration to reality -
Find your style and connect with the experts behind it.Start your Project
Start you project with a free account to unlock features designed to help you simplify your building project.
Learn MoreBecome a Pro
Showcase your business on ArchiPro and join industry leading brands showcasing their products and expertise.
Learn More