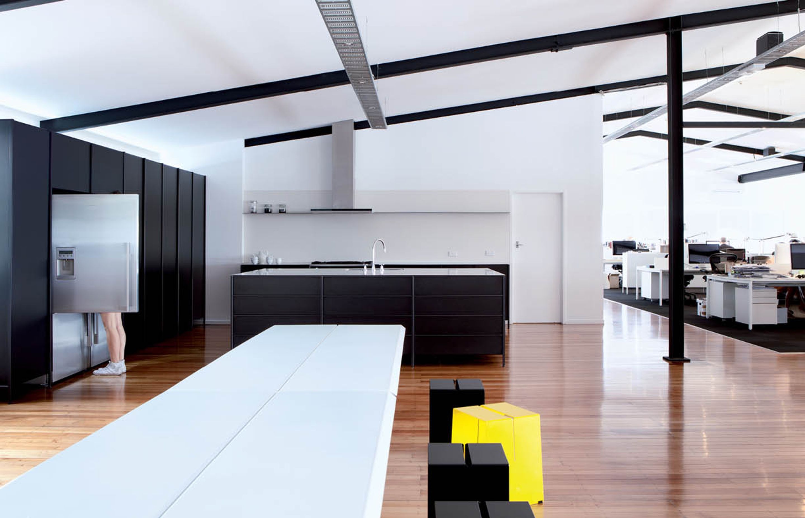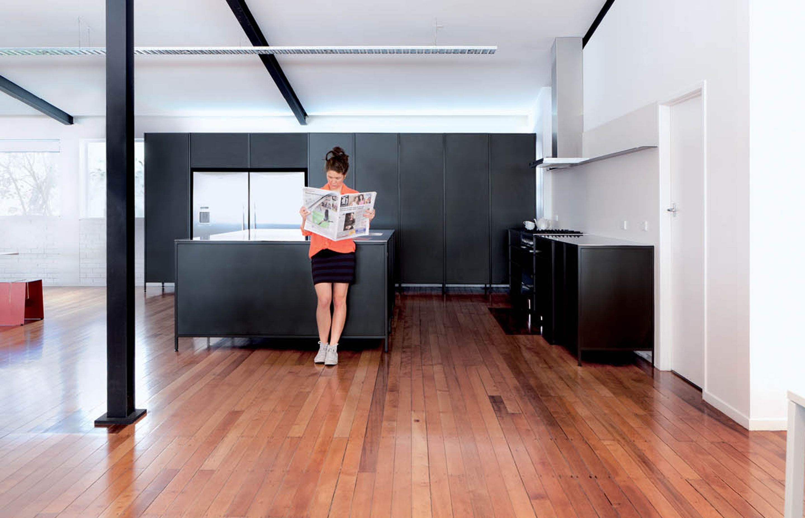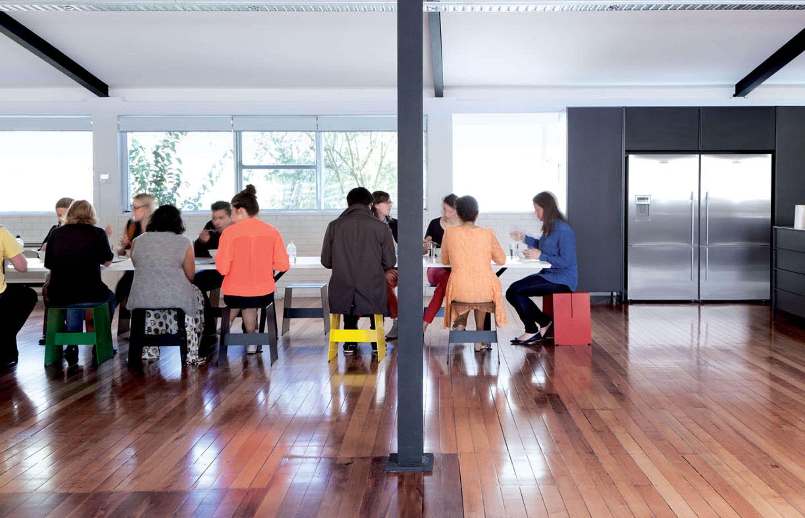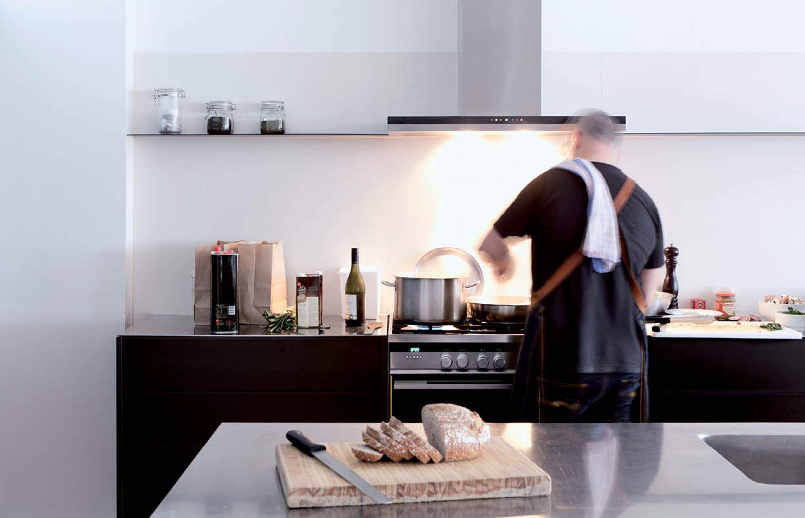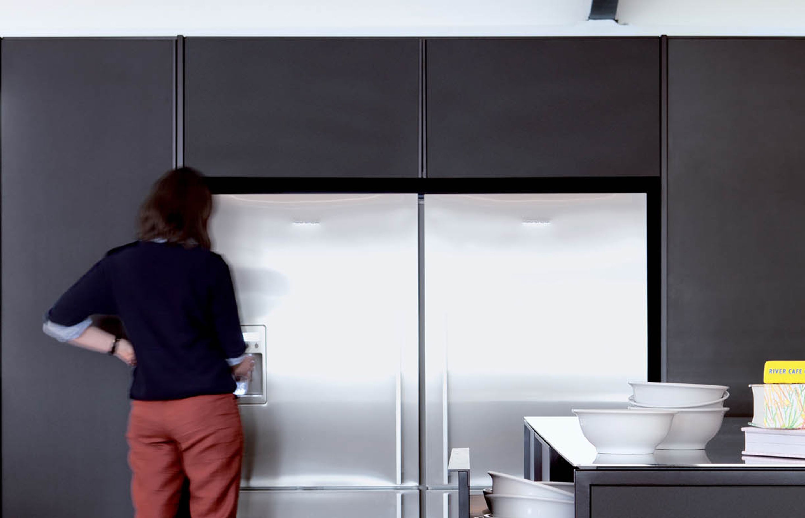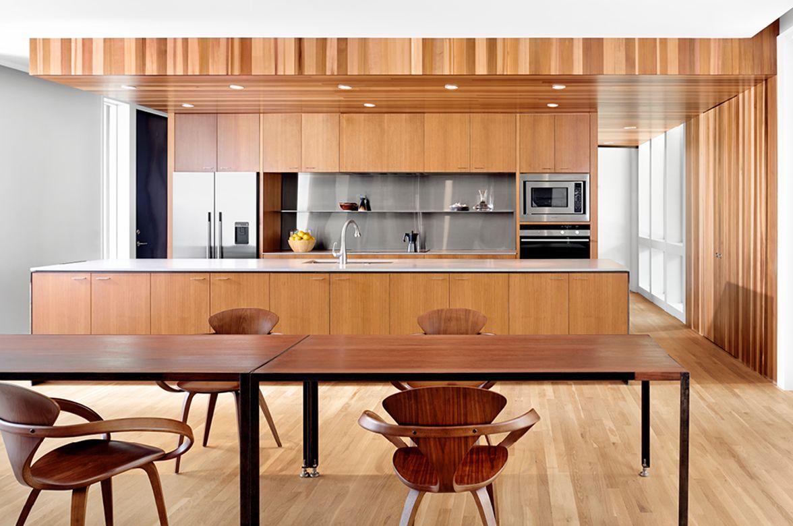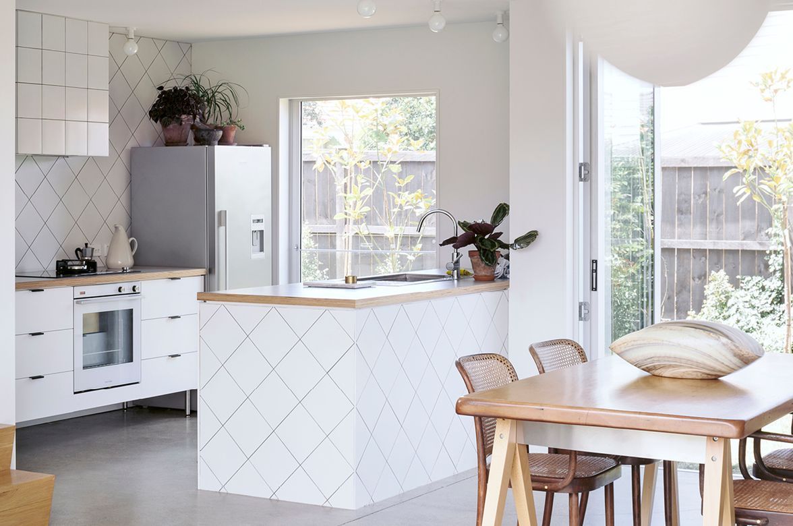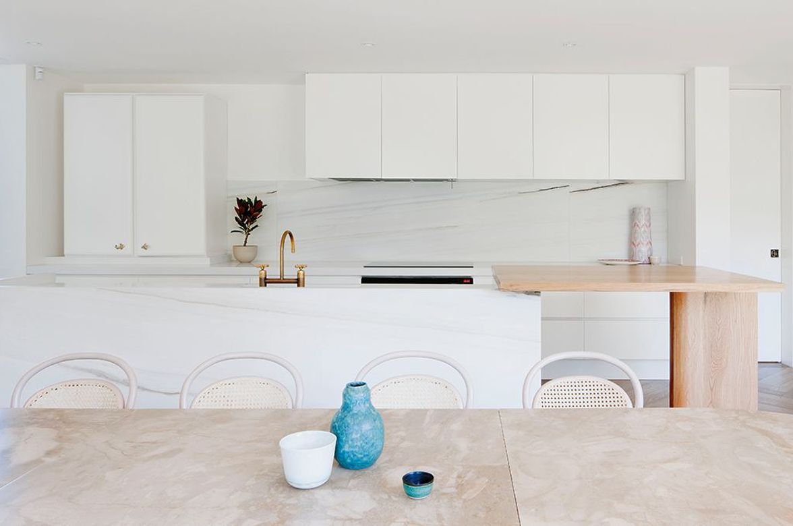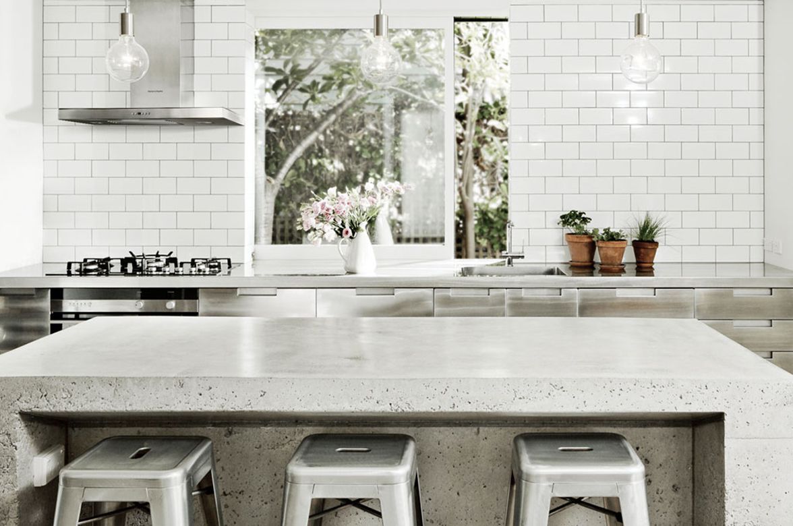Studio Kitchen
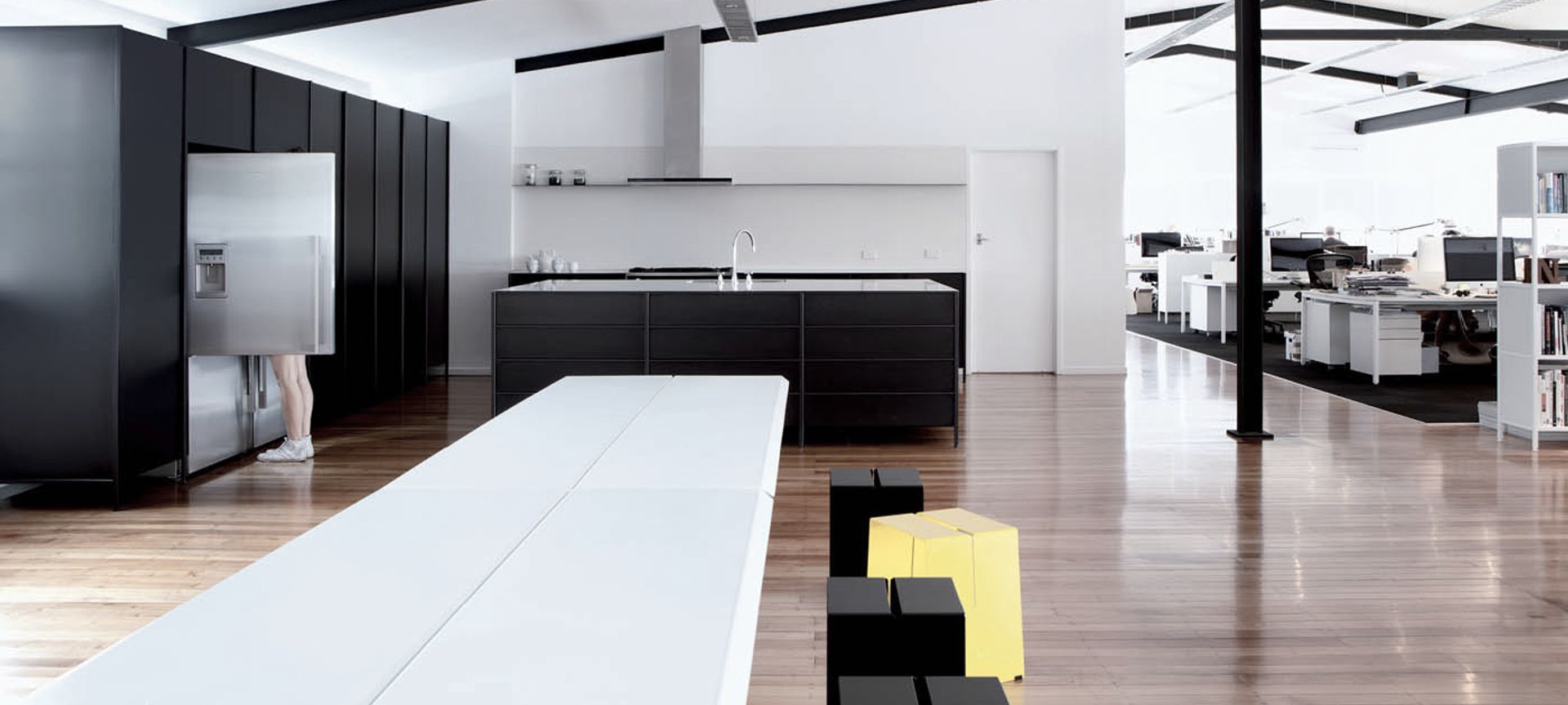
CONCEPT DESIGN:
What drove the design of this kitchen was the use of the modular shelving system in an effort to create a kitchen kitset. The advantages of this include economy of construction; the ability to move it elsewhere if needed; and the ease of installation in a 2nd floor space. The entire kitchen was installed on site in about three hours.
Within the office, the desking, the dividing shelving and the long table were all IMO furniture pieces, and the modular kitchen system was based on the shelving design, ensuring a strong consistency throughout the entire fitout. The shelving system, and thus the kitchen, is based on a series of steel members that screw together and hold panels. In the kitchen, the extrusions were modified slightly to also make full-length handles that also held the drawer and cupboard fronts.
Because lunch is cooked daily for about 20 people, the kitchen was designed around the practical requirements of storing, cooking and serving this large number. A large island – which the clients refer to as “a continent” – became the centrepiece of the kitchen.
The side of the island facing the communal dining table was thought of as a servery. To this end, there was no seating provided around the island, subtly funnelling people instead to the dining table.
The opposite side became like a galley kitchen with dishwashing and the sink on the island’s opposite side, and, facing this across a generous 1500mm corridor, are prep bench space and the 90cm Duel Fuel Freestanding Cooker.
The tall storage includes four large pantries filled with the office’s provisions, and two fridge freezers joined with a connector provide all the cool storage and filtered water.
Because the cabinetry is a modular and flexible system, when Alt changed their fridge from a French Door to 90cm ActiveSmart™ fridges, the cabinetry was able be taken apart, pushed further apart to allow an extra fridge in and then seamlessly connected again with an extra panel above.
DEVELOPED DESIGN:
Designer Sam Haughton sees the kitchen as a tool in the creation of meals. While kitchens have recently become hot spots for trying out often luxurious finishes and materials, Sam feels that this focus on aesthetics misses the point. The aesthetic of this kitchen is bold, but it was driven not by trying to create a certain look, but was simply led by the arrangement of the system. The cabinetry has a frame of steel ladders (uprights) and steel panels with a fascia panel that can be almost anything – at Alt they have used a black compressed laminated MDF. Folded steel shelves and IMO drawers sit within the carcass. A 4mm plate of stainless steel sits on top of the steel structure as the benchtop. Poised on non-slip pads, it’s own weight holds it in place – there are no fixings or glue for the benchtop.
Related to the system design of the kitchen, both the Freestanding Cooker and the ActiveSmart™ fridges are standalone elements. With the exactness of the laser-cut benchtop and the machined cabinetry, this meant the installation of the cooker was straightforward and minimised the tolerance of the gaps on either side.
The level of the benchtop was slightly higher than average at 940mm, which also meant that the standalone cooker needed to be raised. The solution was relatively simple. An engineering firm made new stainless leg extrusions that were 40mm longer which fit with the standard feet on the Fisher & Paykel cooker.
Installation only took about three hours to bring all the components into the studio, assemble them and set them in place. IMO had the unique opportunity to not only design the kitchen and organise the manufacture of the different components but then to install the kitchen themselves. Because this is still in the early stages of this new application of the system, being able to see the entire process through from start to finish was significant, however, Sam explains, “We would like to think that we could get it so it was easy to install by anyone.”
DETAIL DESIGN:
Because of the modularity of the kitchen cabinetry system, installation details for all of the appliances are straightforward as the majority of the appliances are freestanding. Considered adjustments – through extending the legs of the cooker to using a joining kit for the fridges – ensure a seamless fit.
No project details available for this project.
Request more information from this professional.
Professionals used in Studio Kitchen
More projects by Fisher & Paykel Appliances
About the
Professional
Fisher & Paykel has been designing products to change the way people live since 1934.
Our design philosophy is underpinned by a curiosity about people — how they live, what they do and how they use things.
This approach has helped us understand the dynamic nature of modern living, and to challenge conventional appliance design to consistently deliver products that are intuitive, timeless, and beautiful to use.
KITCHEN PERFECTION
At Fisher & Paykel, we design products according to three key principles — Ultimate Kitchen Solutions, the Beauty of Choice and Design Freedom — so you can create Kitchen Perfection.
ULTIMATE KITCHEN SOLUTIONS
To create the perfect meal, you need a suite of products working seamlessly together to create a beautiful kitchen experience. Cooking and cooling solutions that respect ingredients through the Mastery of Temperature. Exceptional dishwashing and ventilation solutions that deliver perfect results every time.
THE BEAUTY OF CHOICE
All homes are different, they demand different architectural and aesthetic responses. The Beauty of Choice is the ability to choose the perfect product style and integration option to create your perfect kitchen — for complete functionality without compromising design.
DESIGN FREEDOM
As the heart of the home, the kitchen serves as both a practical, multi-functional space and an architectural statement. Design Freedom is the ability to customise a kitchen layout with work zones that exactly suit how you want to live, cook and entertain, and personalise design details to achieve a highly considered, bespoke design.
- ArchiPro Member since2015
- Follow
- Locations
- More information
Why ArchiPro?
No more endless searching -
Everything you need, all in one place.Real projects, real experts -
Work with vetted architects, designers, and suppliers.Designed for New Zealand -
Projects, products, and professionals that meet local standards.From inspiration to reality -
Find your style and connect with the experts behind it.Start your Project
Start you project with a free account to unlock features designed to help you simplify your building project.
Learn MoreBecome a Pro
Showcase your business on ArchiPro and join industry leading brands showcasing their products and expertise.
Learn More