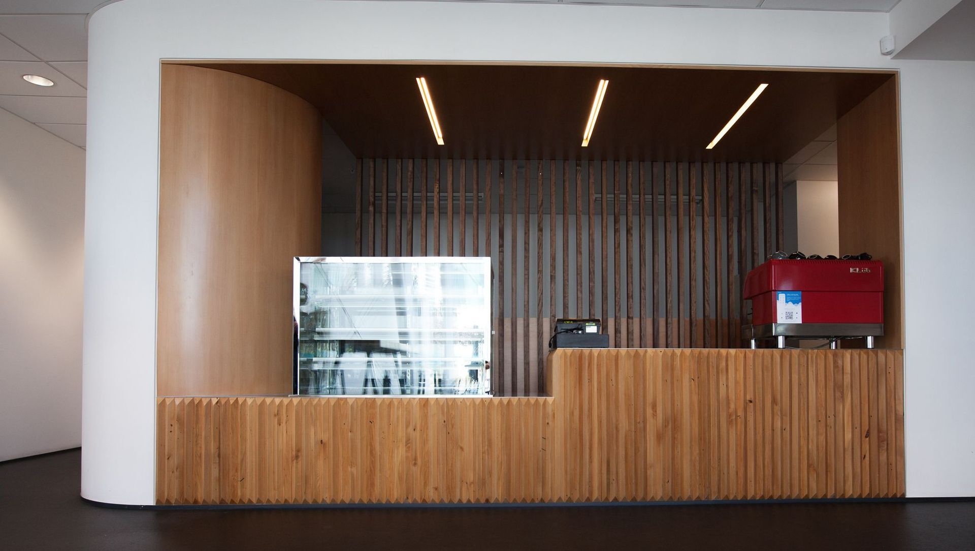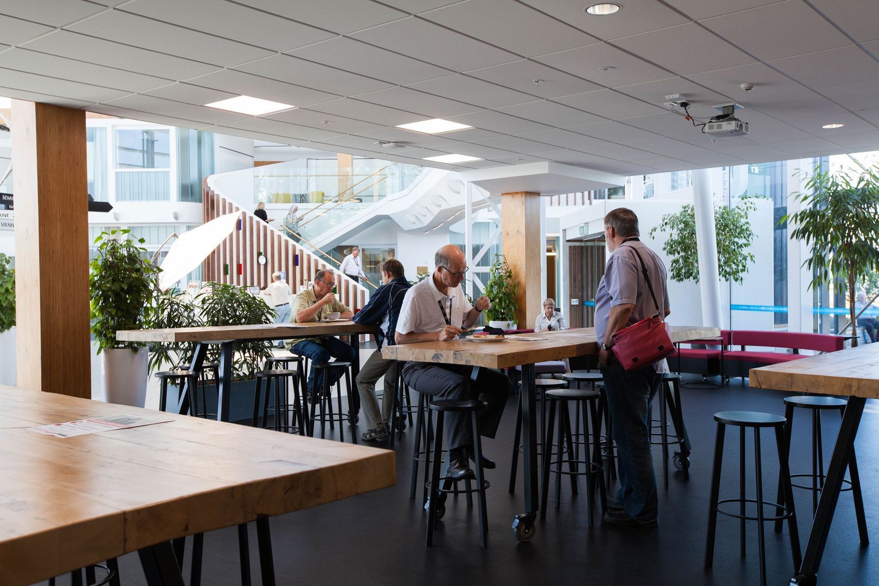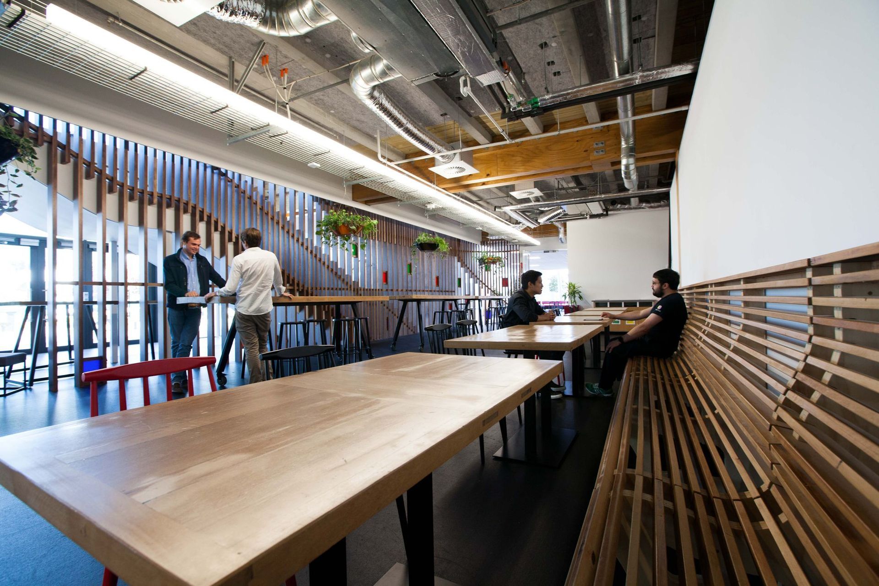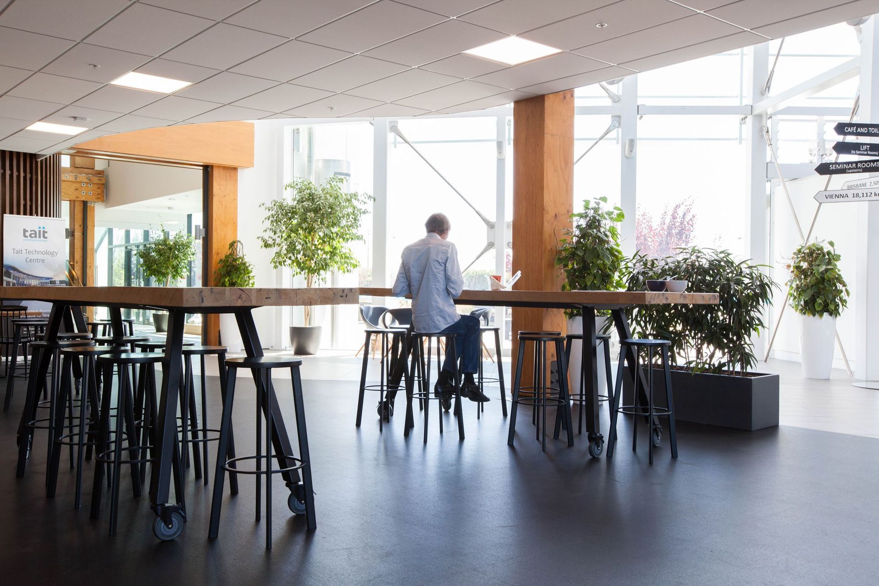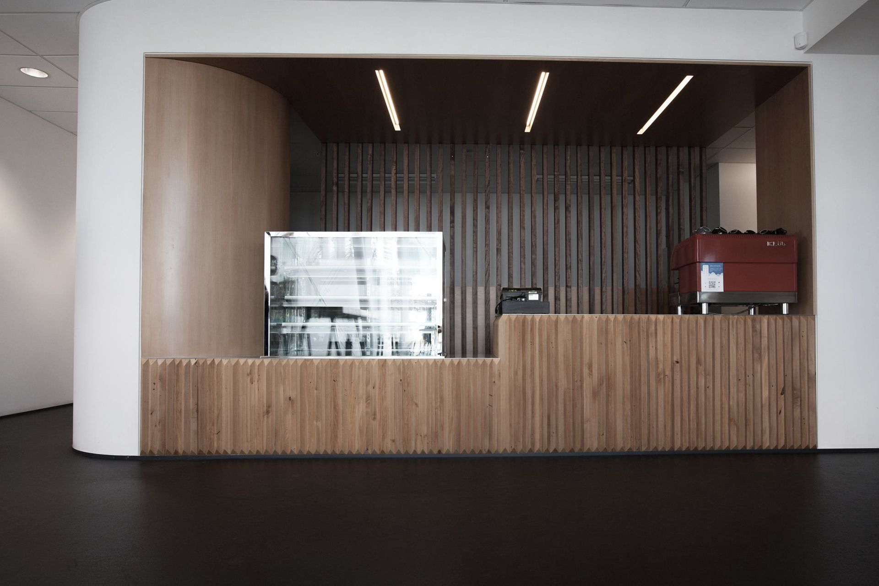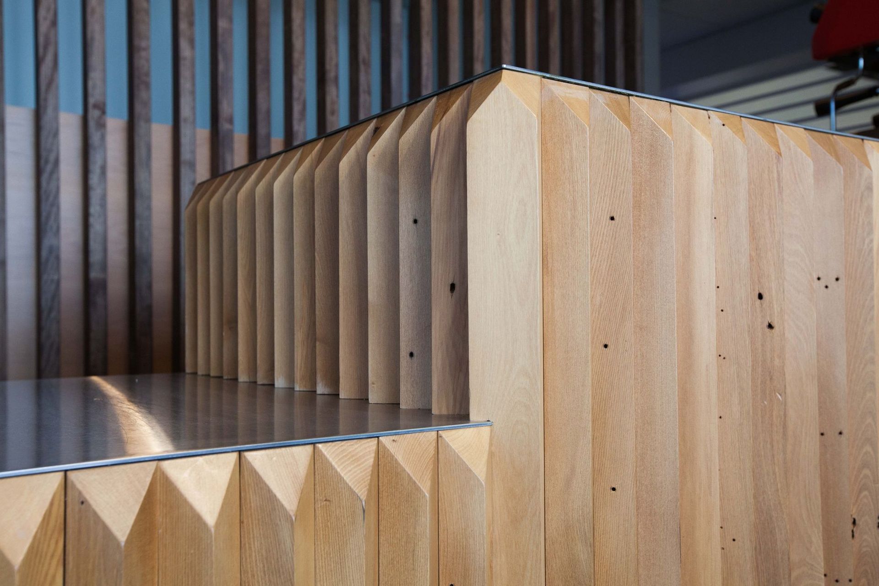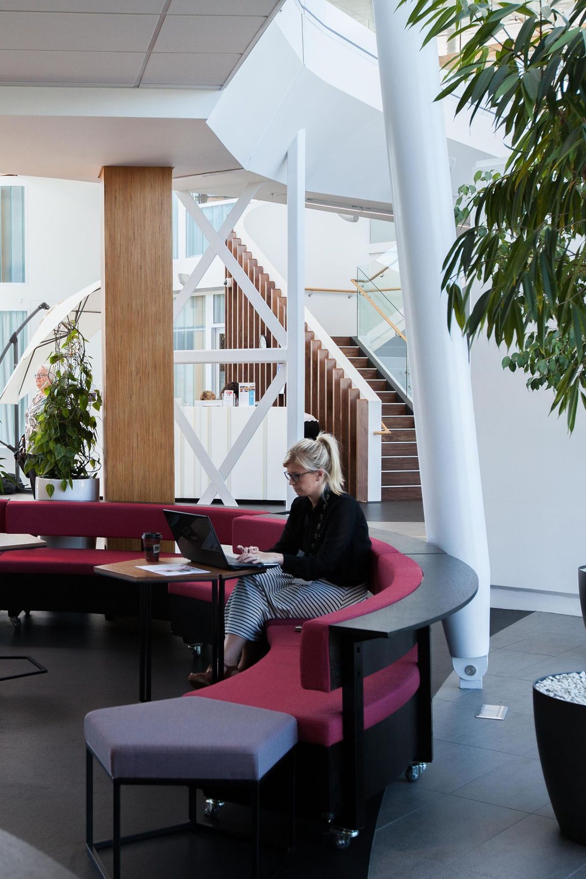About
Tait Cafe.
ArchiPro Project Summary - Bespoke café fitout featuring upcycled native timber joinery, crafted from reclaimed materials to align with sustainability goals and enhance the café experience at Tait Communications, Christchurch.
- Title:
- Tait Cafe
- Architect:
- Hamish Shaw Architects
- Category:
- Commercial/
- Hospitality
Project Gallery
Views and Engagement
Professionals used

Hamish Shaw Architects. Hamish Shaw Architects is a contemporary, multi-disciplinary studio practicing in the fields of architecture, design and urbanism.
The studio was founded in 2014 by Hamish Shaw after 12 years collaborating with leading architects in New Zealand and Canada, on a number of award-winning projects, across civic, commercial, residential, infrastructural and urbanism sectors.
Our practice thrives on complex project briefs, with cultural, social, commercial and environmental imperatives, across urban and outstanding natural landscapes.
Completed projects include Te Manawa Atawhai – Catherine McAuley Centre, Tait Limited Interior fit-out and custom furniture, boutique accommodation for Wharekaretu, installation within the exhibition ‘Thinking About Building’ for Physics Room Gallery, master plans for three South Island primary and intermediate schools, and a number of mixed-use commercial/multi-residential concept feasibilities for the re-emerging city of Christchurch.
Current projects include a 20-hectare residential master plan in Christchurch, a boutique mixed-use development in Lyttelton, a pedestrian/cycle bridge in Auckland, a constructed landscape, and pavilions for an estate in Canterbury, and renovation of a historic house in Auckland.
The practice has recently earned national recognition for Te Manawa Atawhai – Catherine McAuley Centre. Receiving a 2018 NZIA Public Architecture Award for the Canterbury Region, shortlisting for the National NZIA Award of Public Architecture, and a finalist placing in the Interior Awards - Craftsmanship category.
Year Joined
2020
Established presence on ArchiPro.
Projects Listed
7
A portfolio of work to explore.
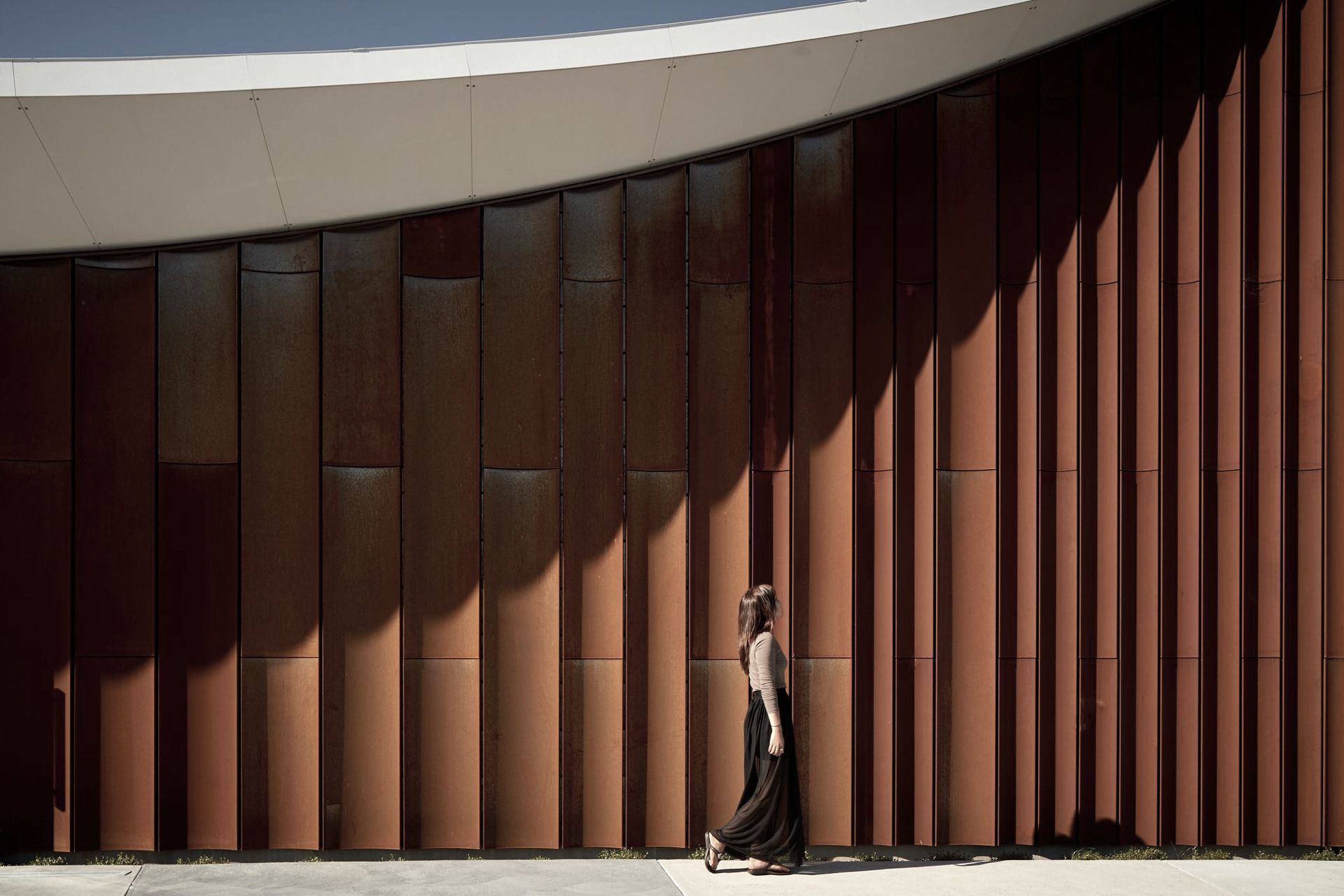
Hamish Shaw Architects.
Profile
Projects
Contact
Other People also viewed
Why ArchiPro?
No more endless searching -
Everything you need, all in one place.Real projects, real experts -
Work with vetted architects, designers, and suppliers.Designed for New Zealand -
Projects, products, and professionals that meet local standards.From inspiration to reality -
Find your style and connect with the experts behind it.Start your Project
Start you project with a free account to unlock features designed to help you simplify your building project.
Learn MoreBecome a Pro
Showcase your business on ArchiPro and join industry leading brands showcasing their products and expertise.
Learn More