Tamarama Hill House SYD.
ArchiPro Project Summary - A stunning transformation of a 1970s apartment into a serene coastal family sanctuary, featuring a reimagined entry level and a new master suite with a rooftop garden deck, designed by Alexander &CO. in Tamarama, Sydney.
- Title:
- Tamarama Hill House: A Coastal Family Sanctuary, SYD
- Manufacturers and Supplier:
- Havwoods
- Category:
- Residential/
- New Builds
- Photographers:
- Anson Smart
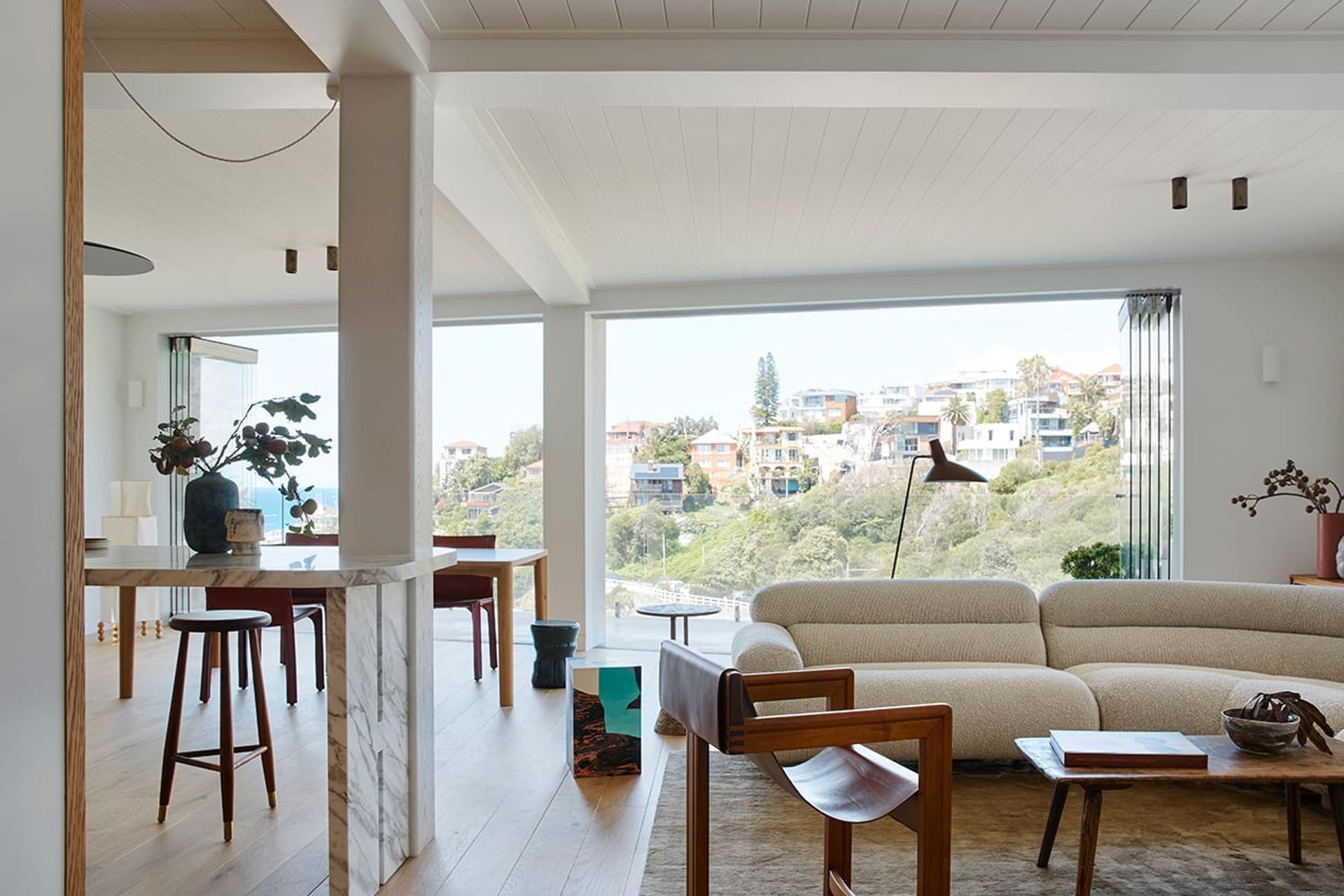
The clients, long-time residents of Tamarama Hill House, approached Alexander & CO. seeking to augment their living space and capture the breathtaking Tamarama Gully and coastline. The aspiration was to harmonise modern living requirements with the building's structural and visual constraints, resulting in an inviting four-bedroom haven for an urban family with two teenagers.
A sense of coastal serenity with the comforts of a luxury hotel, is achieved through an earthy palette and textural materials. While the strategic placement of windows and openings ensures panoramic views take centre stage.
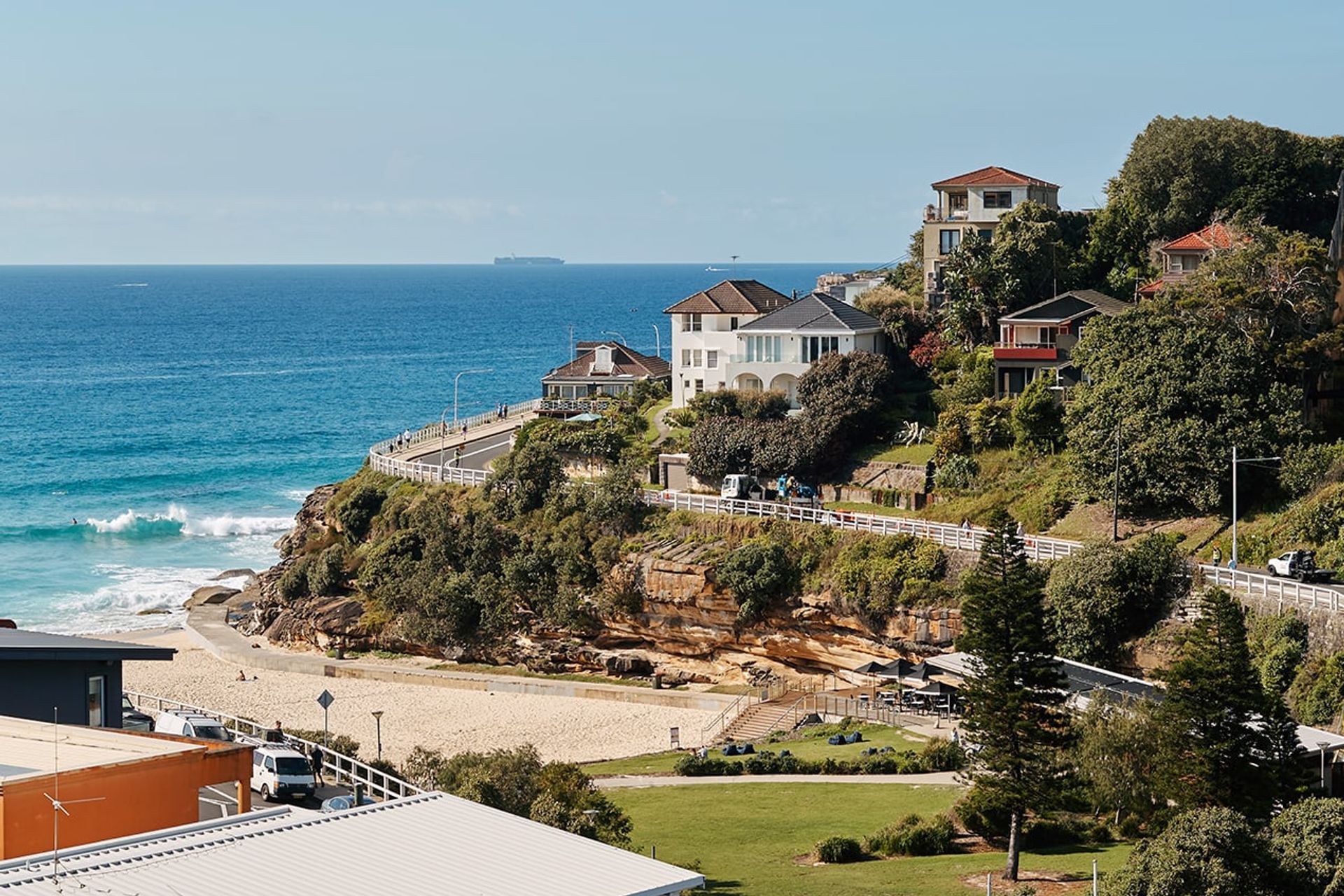
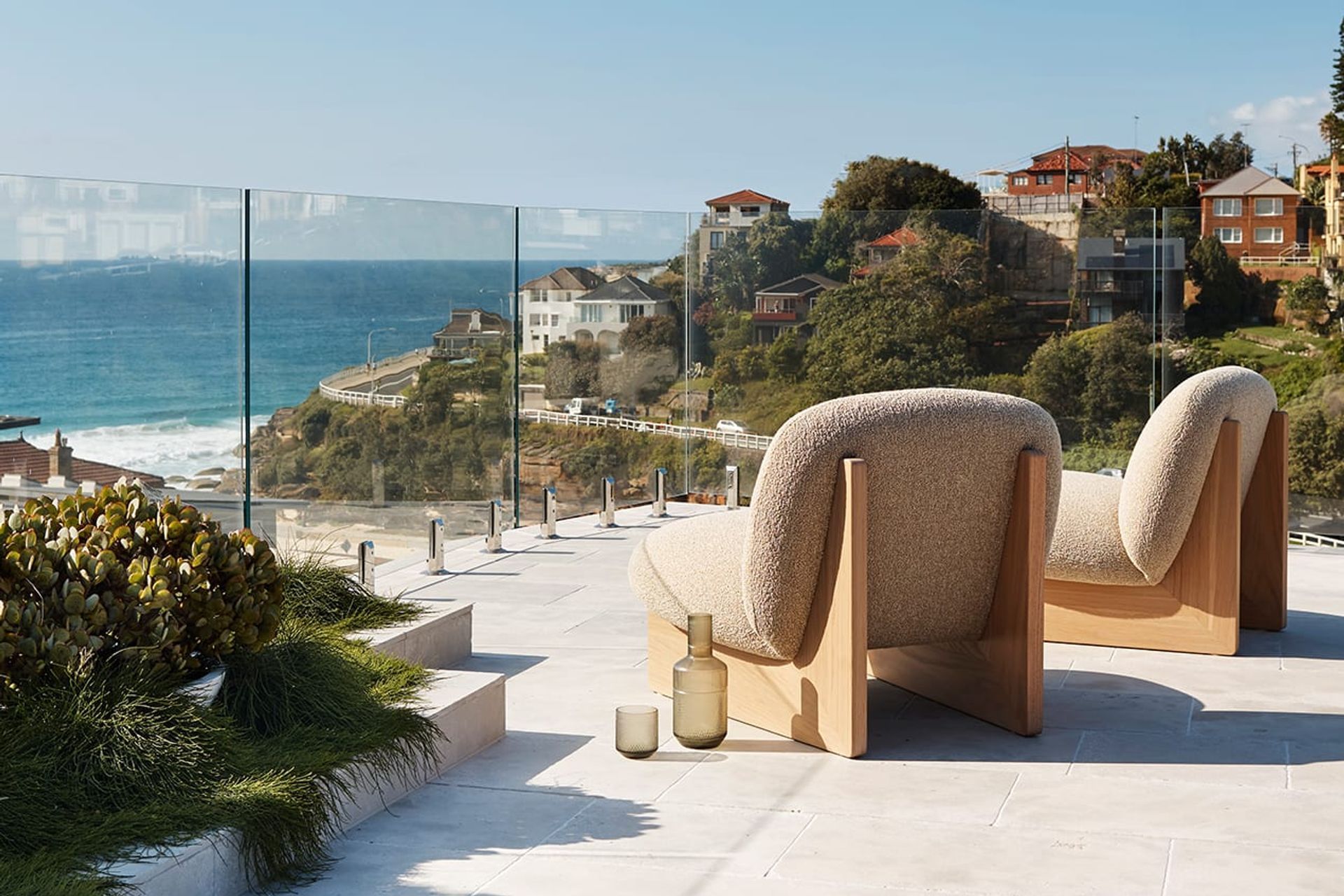
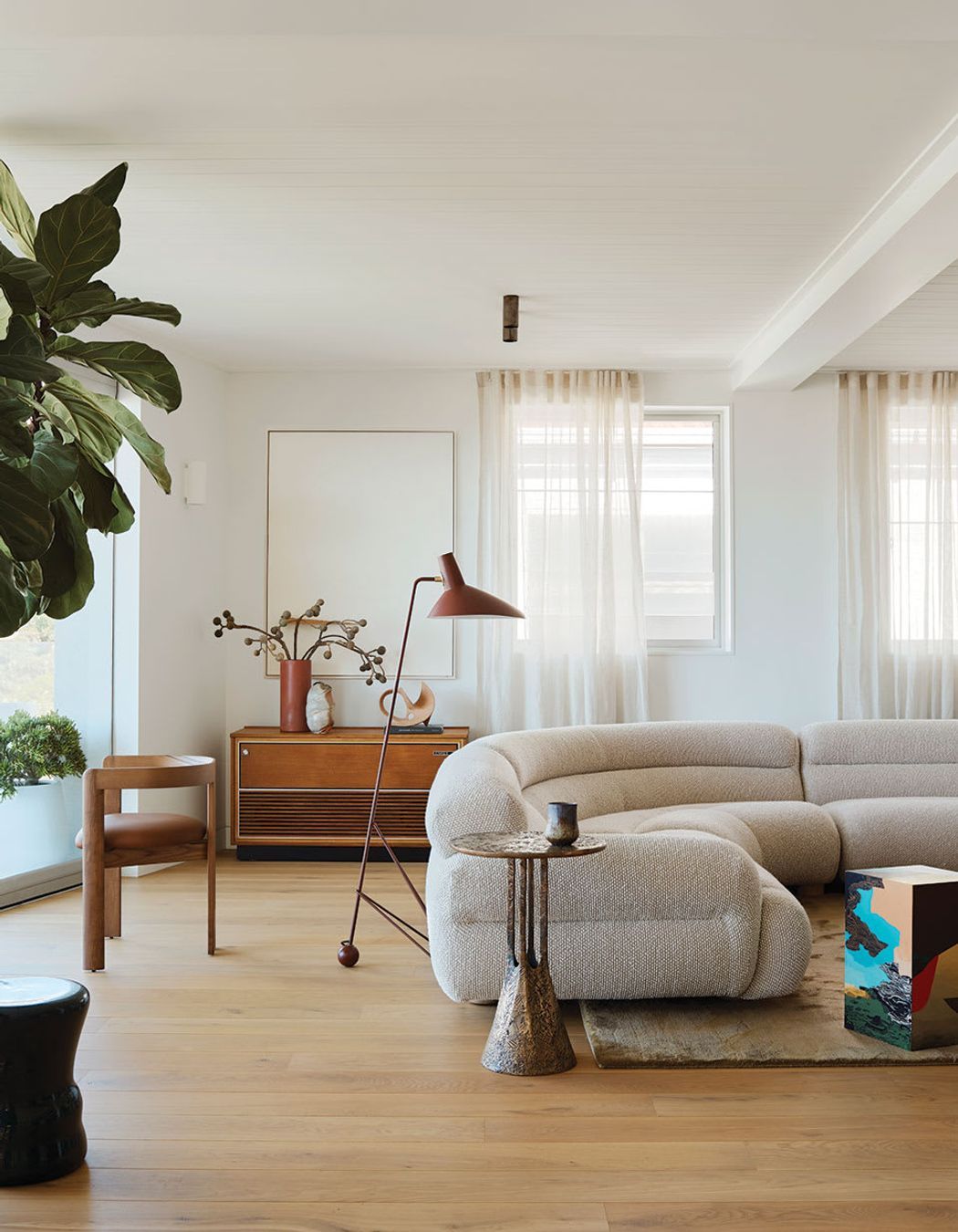
Alexander & CO. selected Havwoods HW9598 Aspen Raw 19 with its gorgeous blonde tones to set the foundation of the design scheme as the flooring throughout the home.
The seamless integration of timber flooring and feature ceilings, elevates the living spaces into a warm and inviting haven, creating a harmonious connection between the built environment and the natural world just beyond the windows.
The use of timber extends beyond the floors, with the bedrooms serving as serene sanctuaries enriched by timber-clad walls and ceilings. Whether illuminated by natural light during the day or softly lit at night, the timber-adorned bedrooms radiate a sense of tranquillity, inviting occupants to unwind and rejuvenate.
The timber selected to clad the ceilings in the bedrooms was Havwoods HW6212 Botany, selected for its beautiful platinum tones that complimented the Aspen Raw timber flooring.
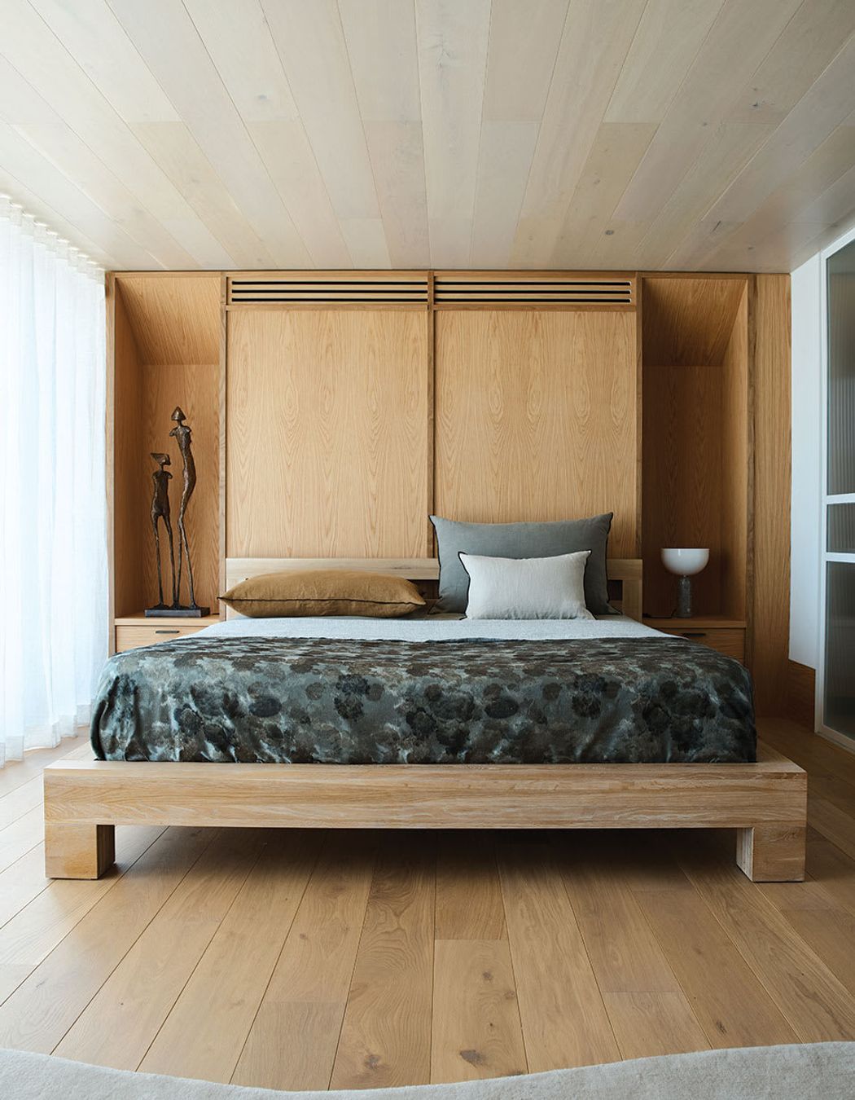
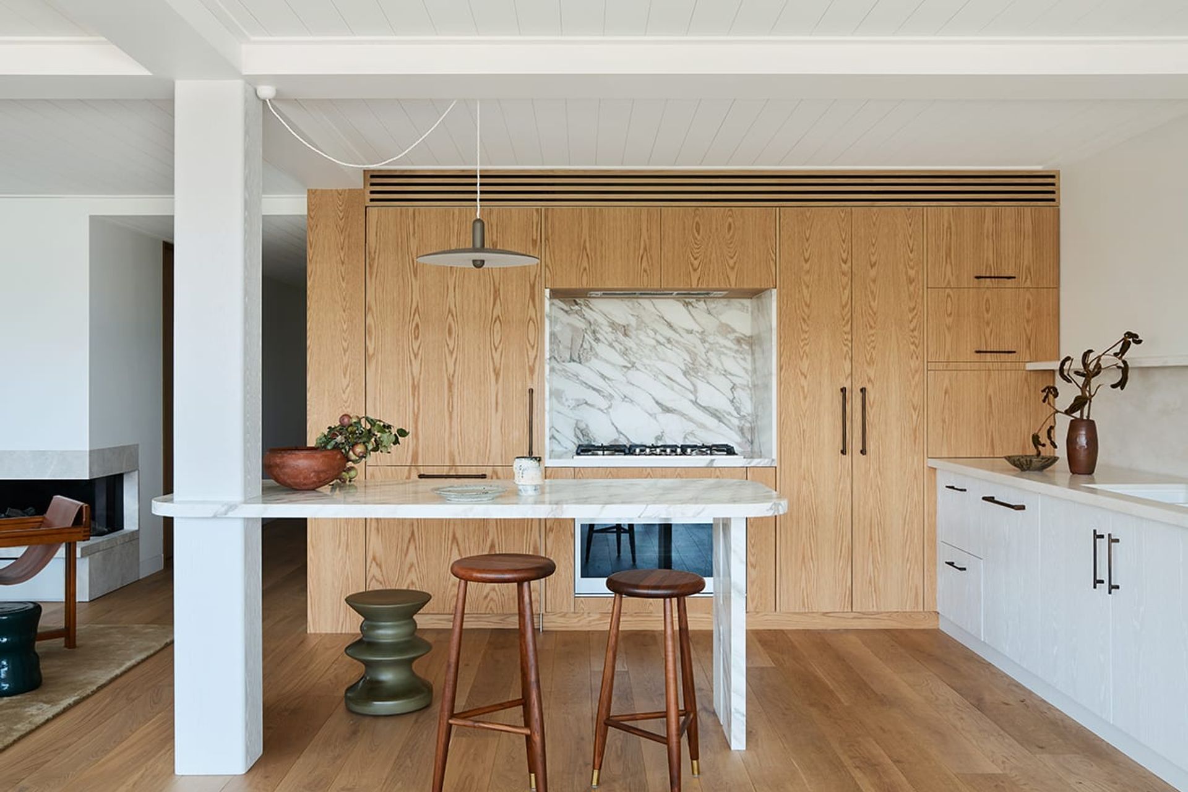
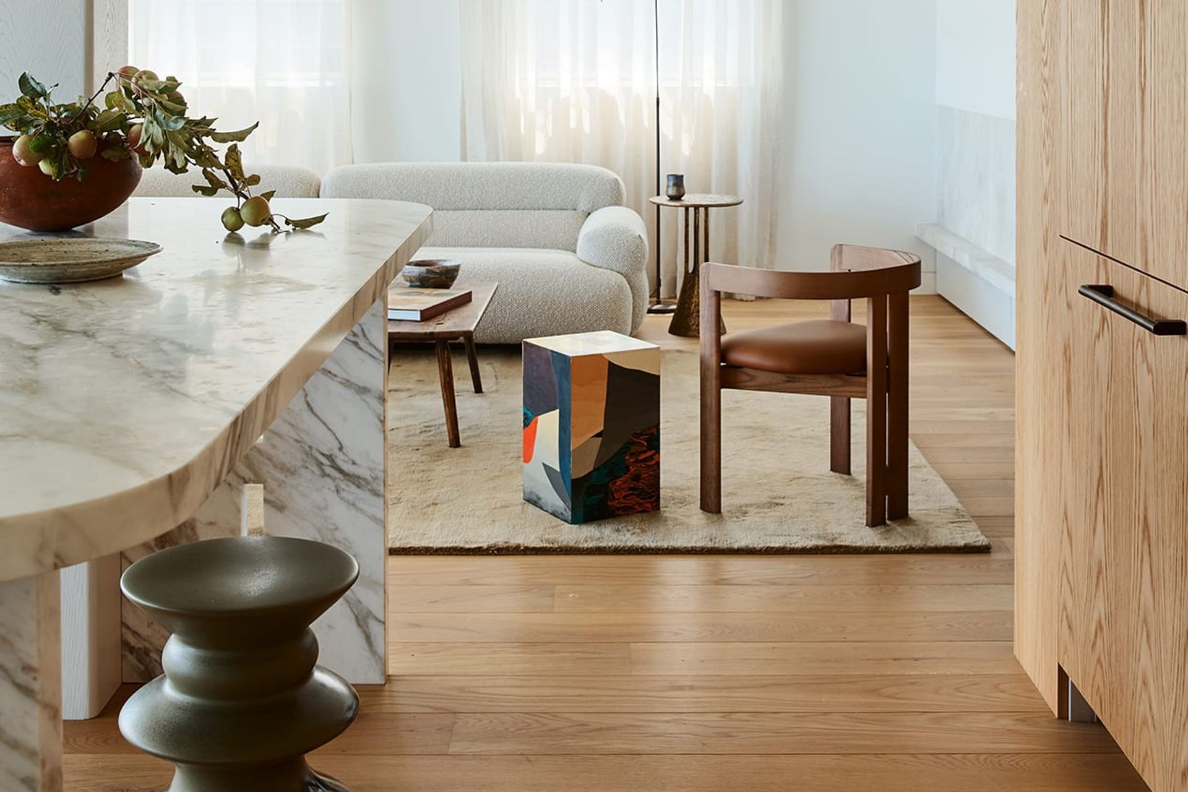
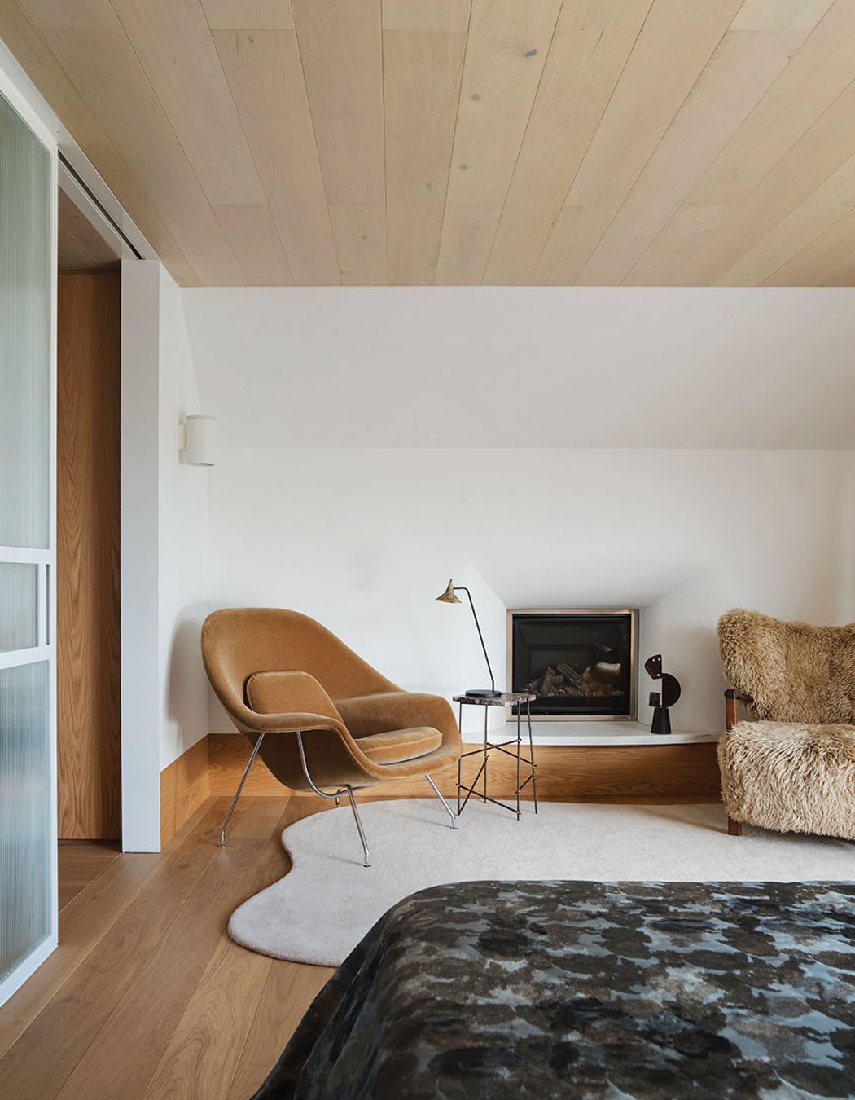
The end result delivers a spectacular 4-bedroom abode that seamlessly marries beachside lifestyle with considered simplicity. Tamarama Hill House encapsulates the essence of family living, offering an understated yet elegant retreat, where the ever-changing coastal landscape and migrating whales serve as a captivating backdrop.
"With the construction of the parent’s retreat on the old concrete roof of the apartment building we were able to create a sanctuary that includes our bedroom, a fireplace living area, a sauna, bar area, walk in wardrobe as well as the rooftop garden. We love waking up in the morning and taking in the sunshine, the ocean and the nature of Tamarama gully all from the comfort of our bed. The entire space has all of the benefits of low maintenance apartment living, combined with the street level entry, spaciousness and facilities of a large house." - Tamarama Hill House Home Owners
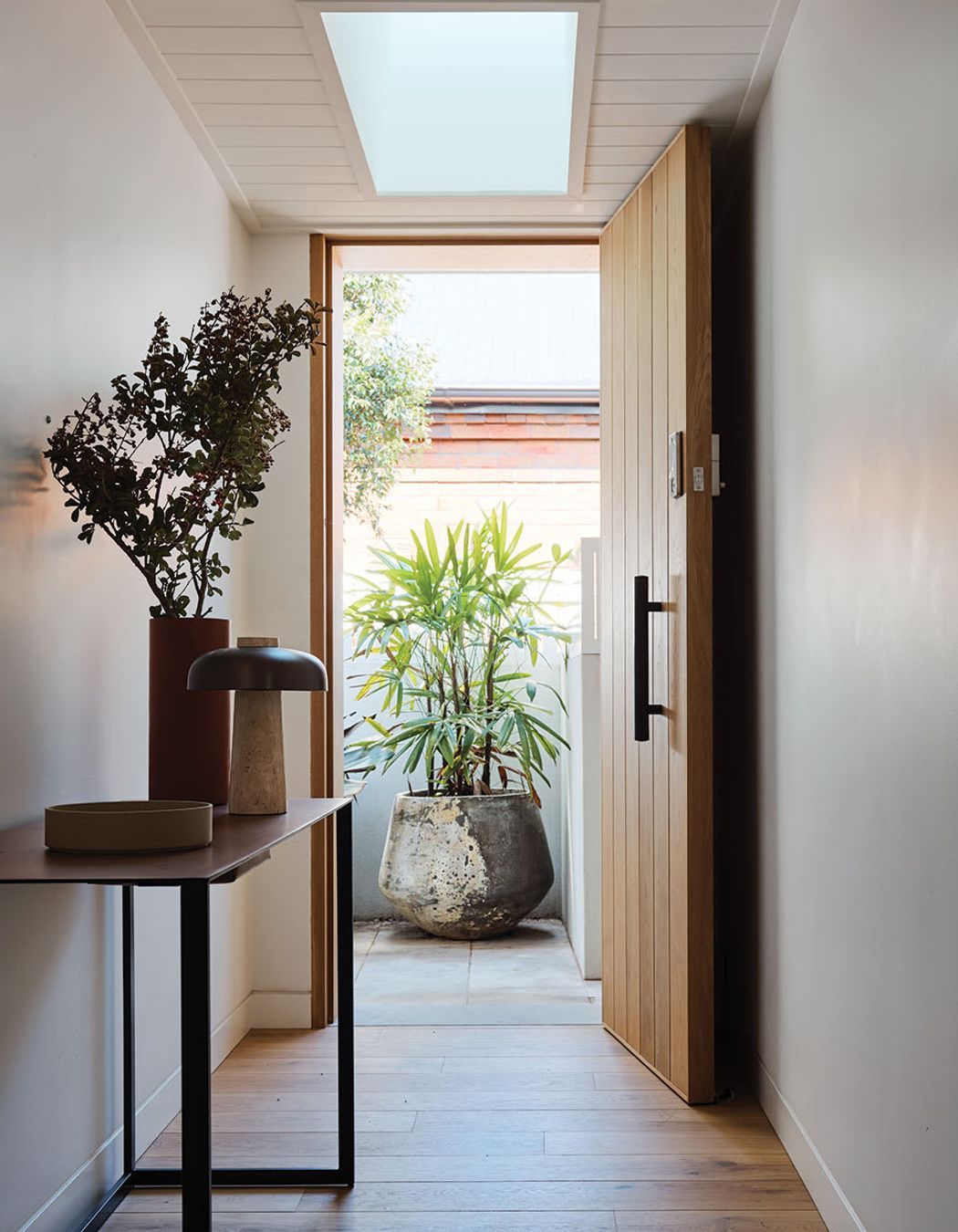
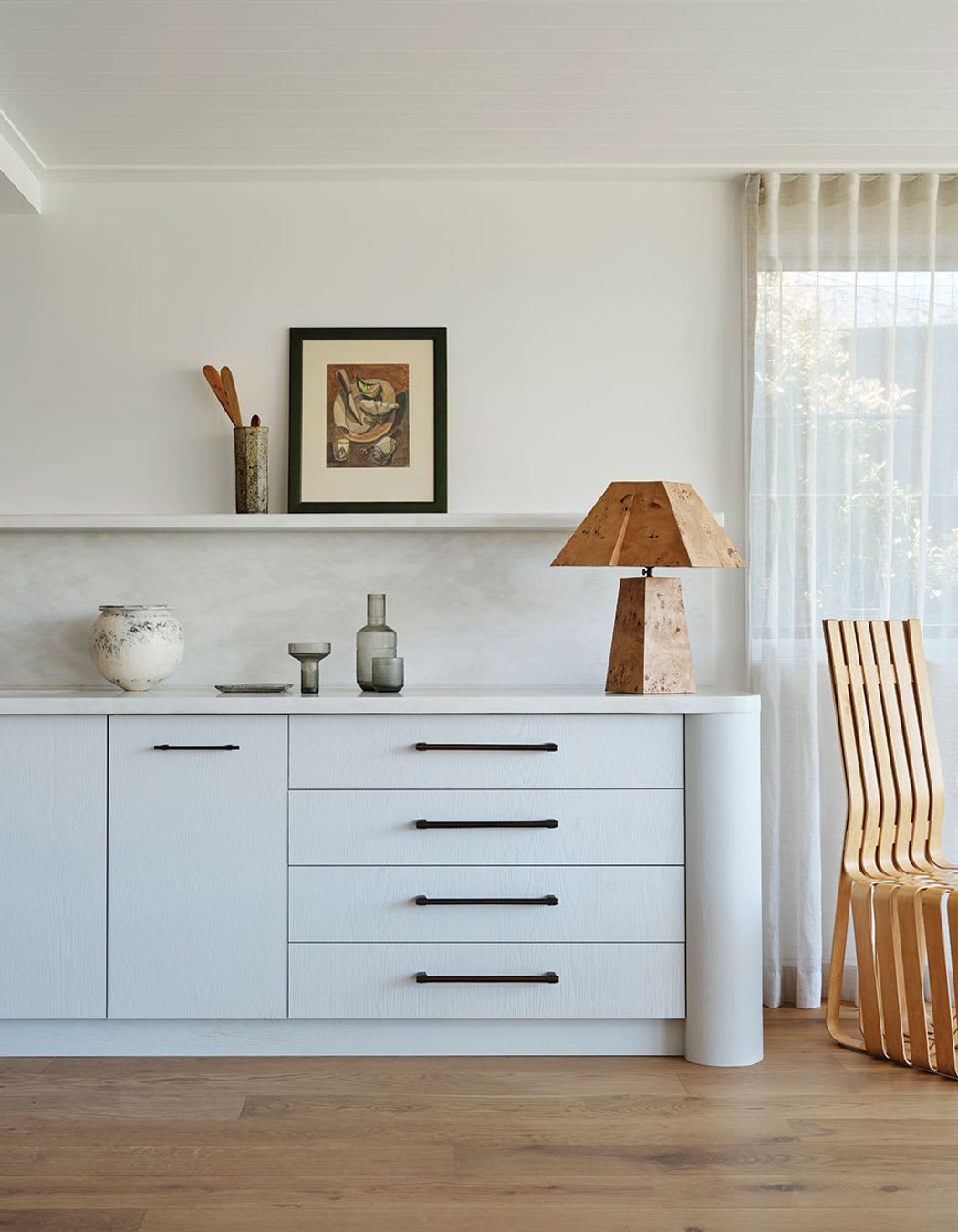

Founded
Projects Listed
Responds within
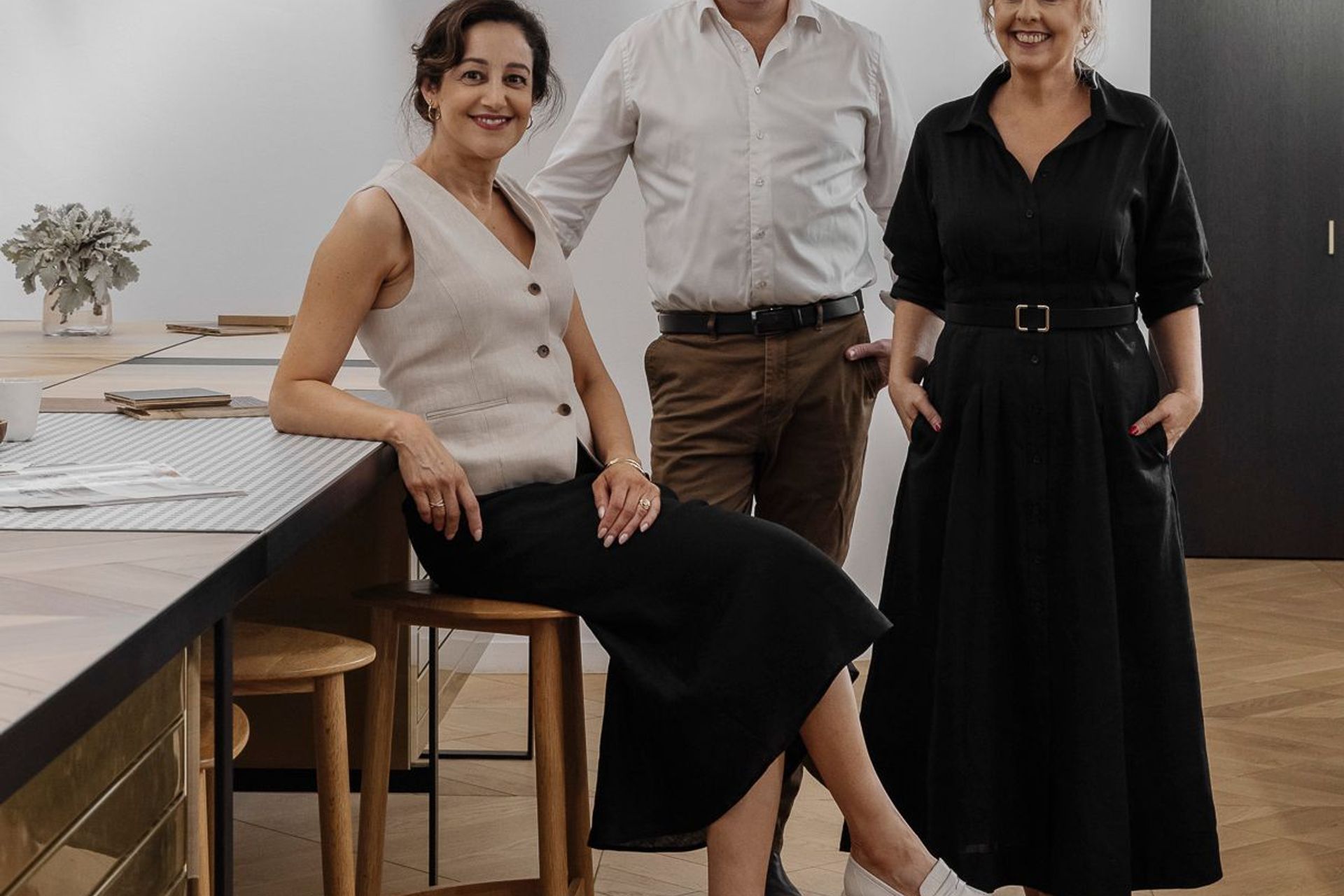
Havwoods.
Other People also viewed
Why ArchiPro?
No more endless searching -
Everything you need, all in one place.Real projects, real experts -
Work with vetted architects, designers, and suppliers.Designed for New Zealand -
Projects, products, and professionals that meet local standards.From inspiration to reality -
Find your style and connect with the experts behind it.Start your Project
Start you project with a free account to unlock features designed to help you simplify your building project.
Learn MoreBecome a Pro
Showcase your business on ArchiPro and join industry leading brands showcasing their products and expertise.
Learn More


















