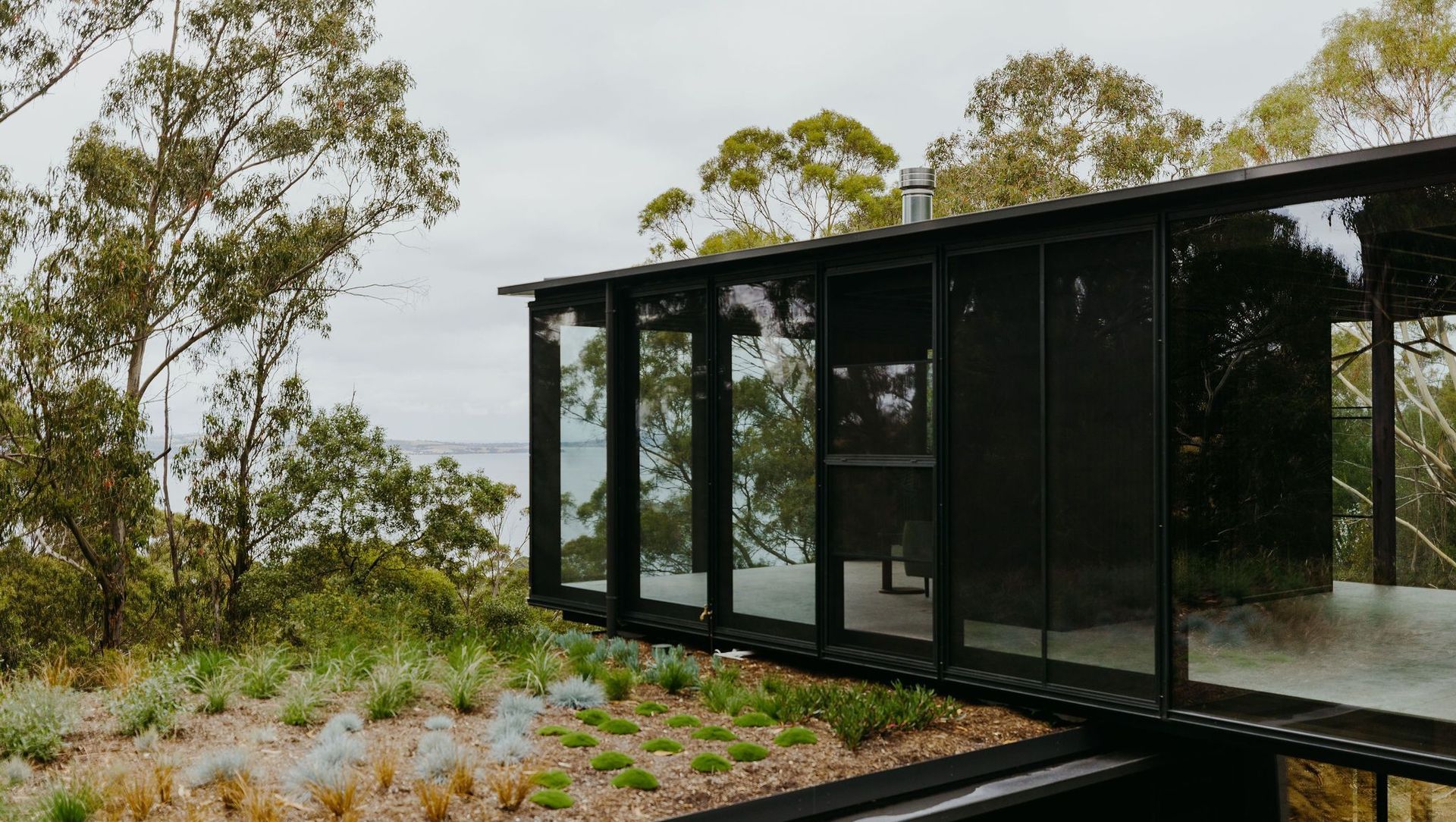About
Taroona House.
ArchiPro Project Summary - Taroona House: A bespoke architectural marvel in Hobart featuring a Candour Glazed Structural Timber Façade, maximizing views of the Derwent River while ensuring exceptional thermal performance and a harmonious connection with its natural surroundings.
- Title:
- Taroona House
- Architect:
- Candour
- Category:
- Residential/
- New Builds
Project Gallery
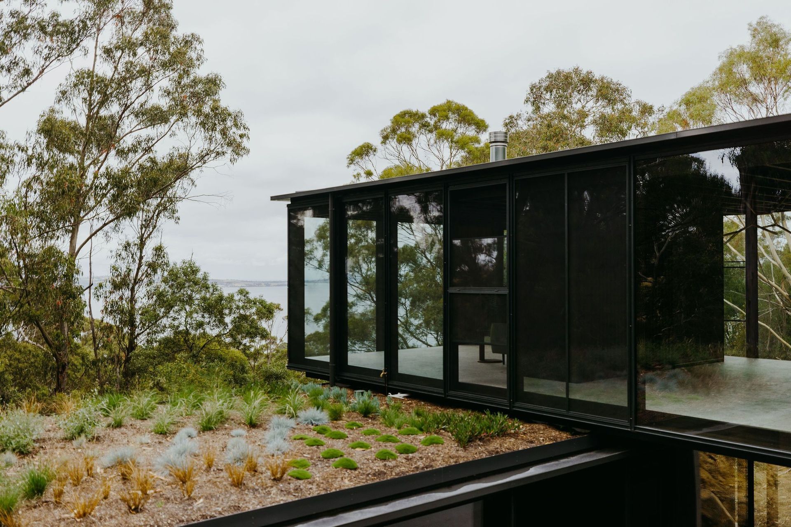
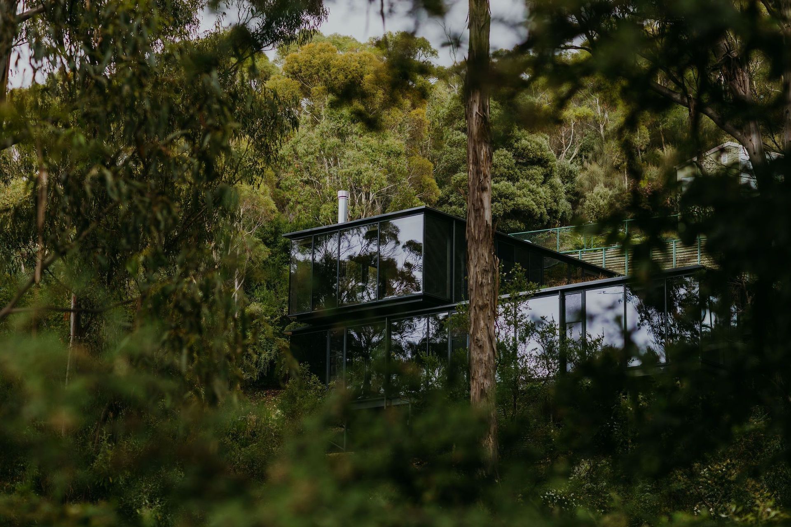
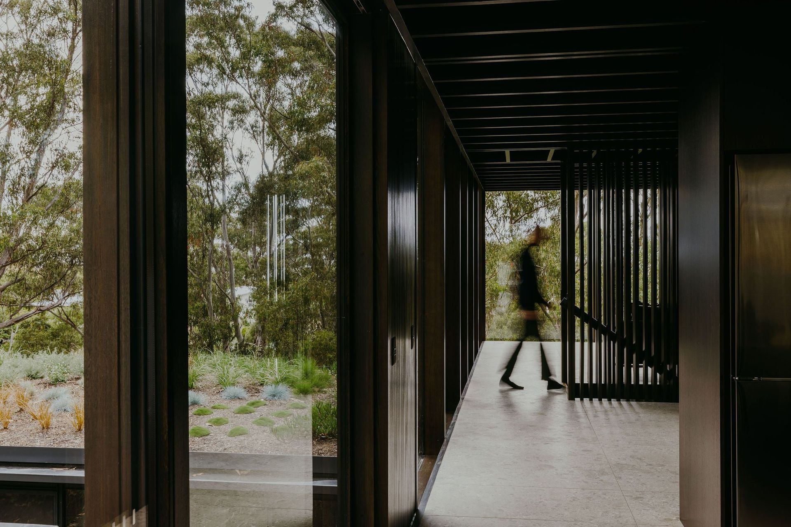

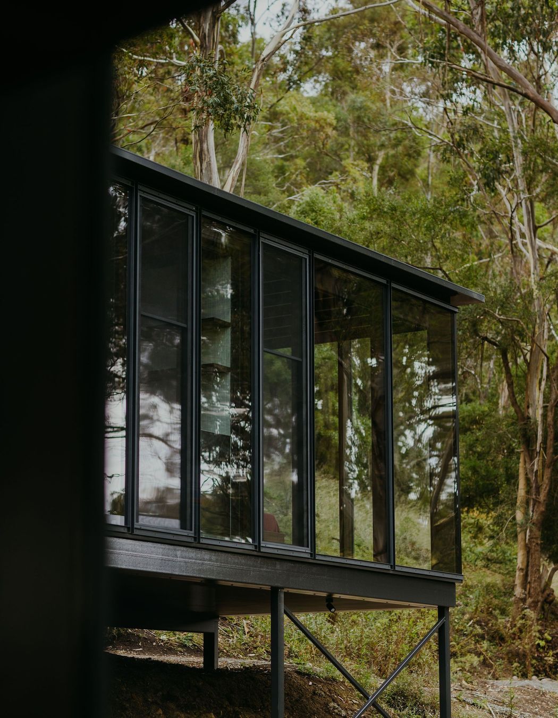
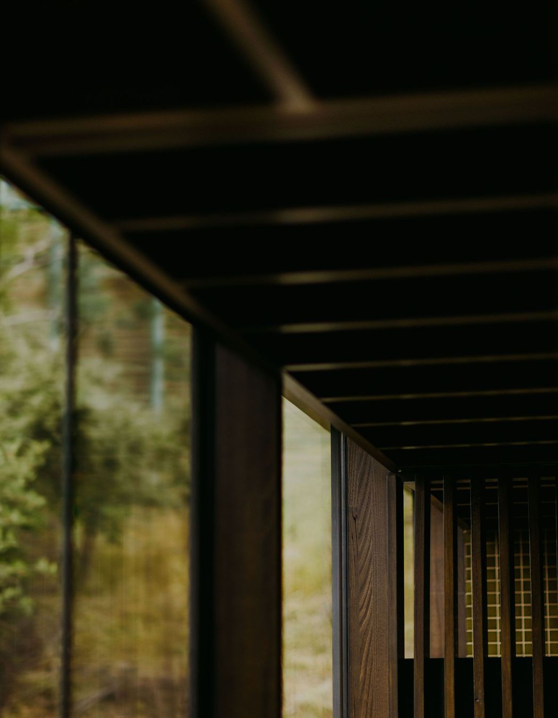
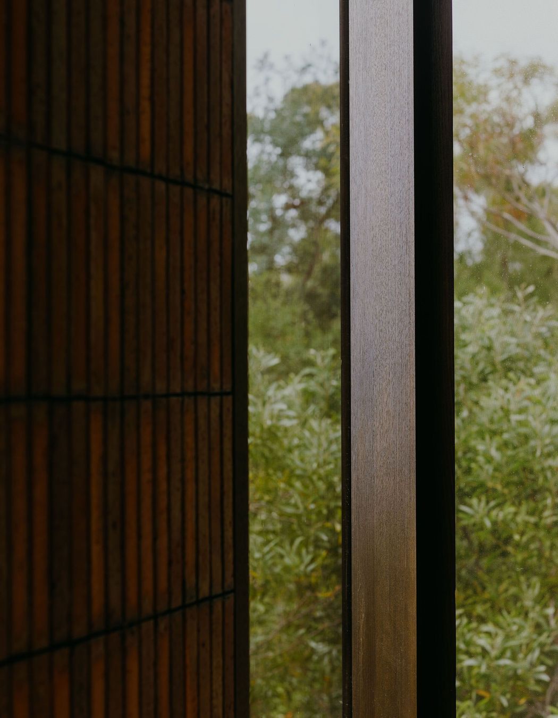
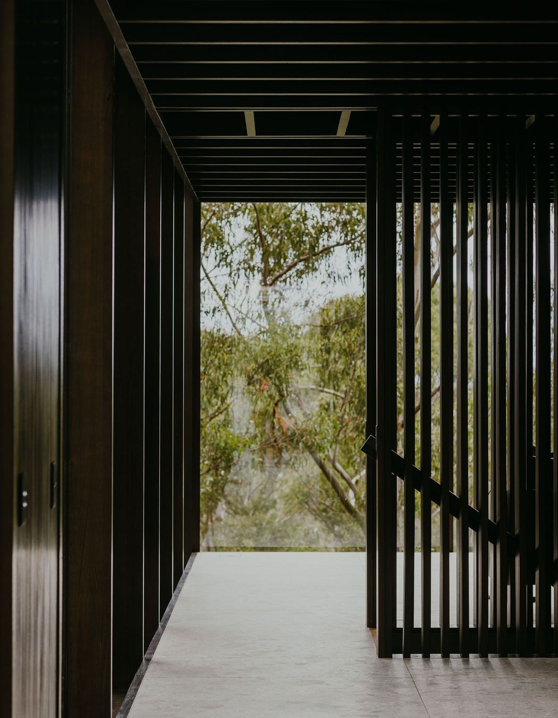
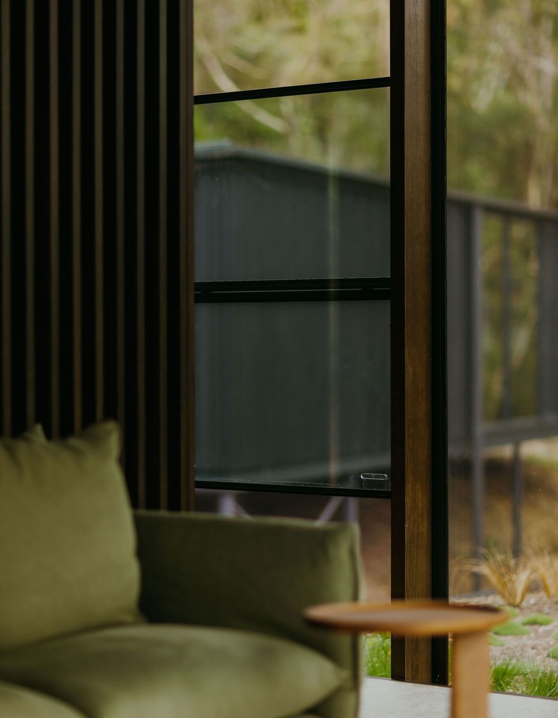
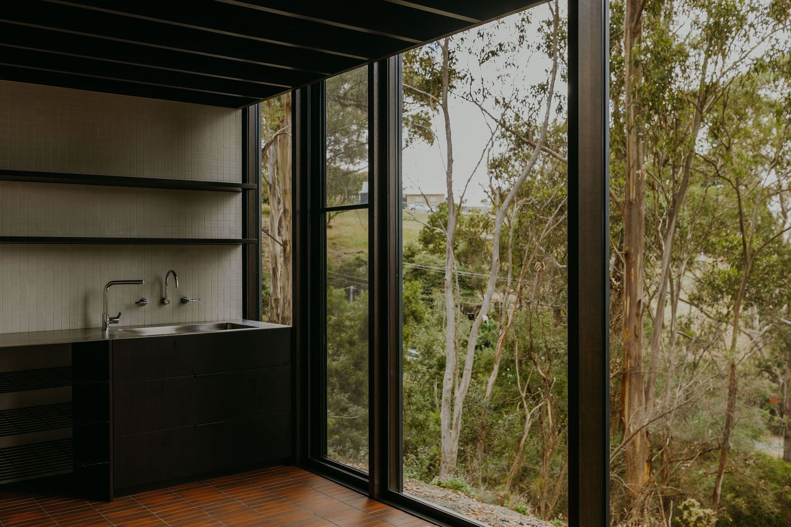
Views and Engagement
Products used
Professionals used
Candour. Founded by five Architects in 2022, including the directors of award-winning practice Archier, Candour evolved from first-hand experience of shortcomings in the current design and construction process.Currently, it’s challenging to build great buildings; that are well-crafted, sustainable and healthy to live in. From soaring prices to opaque processes, building great homes has become significantly harder over time.
As a group, we became frustrated observing how technology was improving efficiencies for many other industries, meanwhile, the construction industry was seemingly becoming slower and less efficient.Through Archier, we began exploring different methods of prefabrication, like SIPs and CLT. While these products achieved great outcomes, the process of design and delivery resulted in more complications than traditional building, especially when working with offshore manufacturers and systems that were new to local trades. Seeing no option that improved both building products and processes, we decided to create the solution ourselves. Candour is an entirely new approach to prefabrication that improves every aspect of design and construction, making the delivery of high-quality and sustainable buildings straightforward for Architects and Designers, so more people can access the benefits of good designThrough Candour, we hope to leave a lasting mark on improving the way we design, build and live.
Founded
2022
Established presence in the industry.
Projects Listed
2
A portfolio of work to explore.
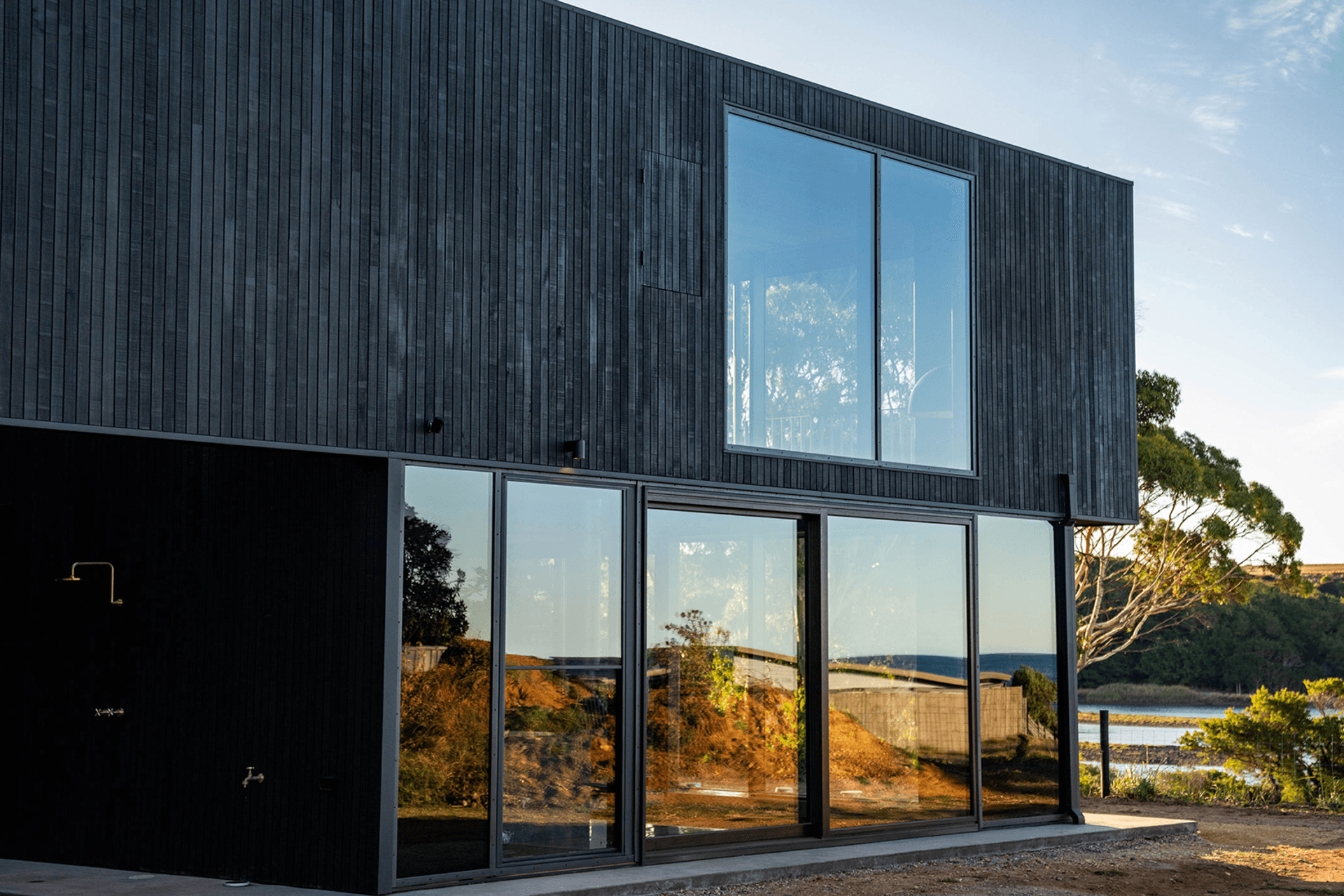
Candour.
Profile
Projects
Contact
Project Portfolio
Other People also viewed
Why ArchiPro?
No more endless searching -
Everything you need, all in one place.Real projects, real experts -
Work with vetted architects, designers, and suppliers.Designed for New Zealand -
Projects, products, and professionals that meet local standards.From inspiration to reality -
Find your style and connect with the experts behind it.Start your Project
Start you project with a free account to unlock features designed to help you simplify your building project.
Learn MoreBecome a Pro
Showcase your business on ArchiPro and join industry leading brands showcasing their products and expertise.
Learn More