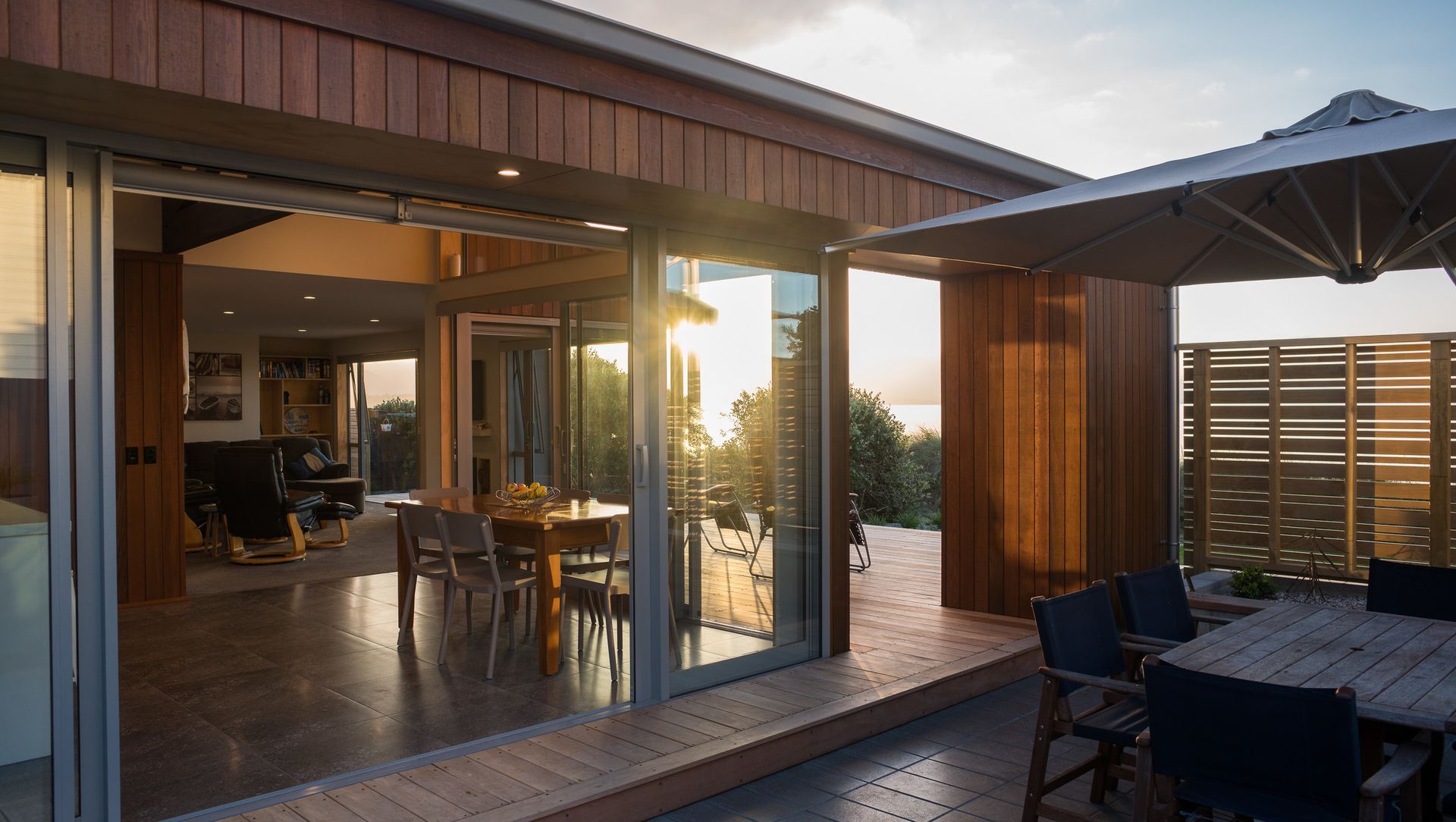About
Tata Beach Family Bach.
ArchiPro Project Summary - Thoughtfully redesigned 1980s beachfront holiday house at Tata Beach, enhancing flow and connection to outdoor spaces while maintaining privacy, featuring low-maintenance materials for a relaxed family retreat.
- Title:
- Tata Beach Family Bach
- Architect:
- Redbox Architects
- Category:
- Residential/
- New Builds
Project Gallery
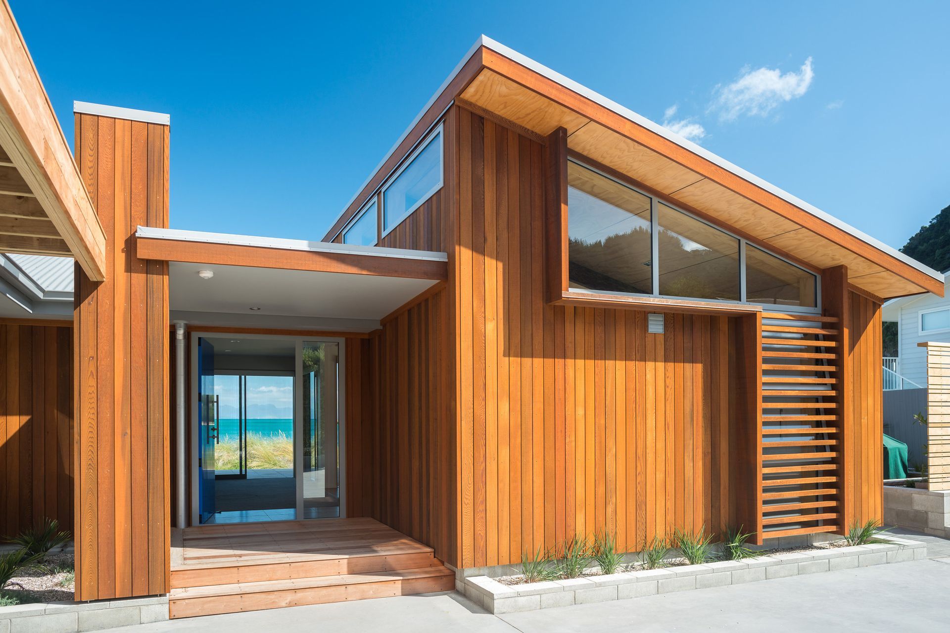
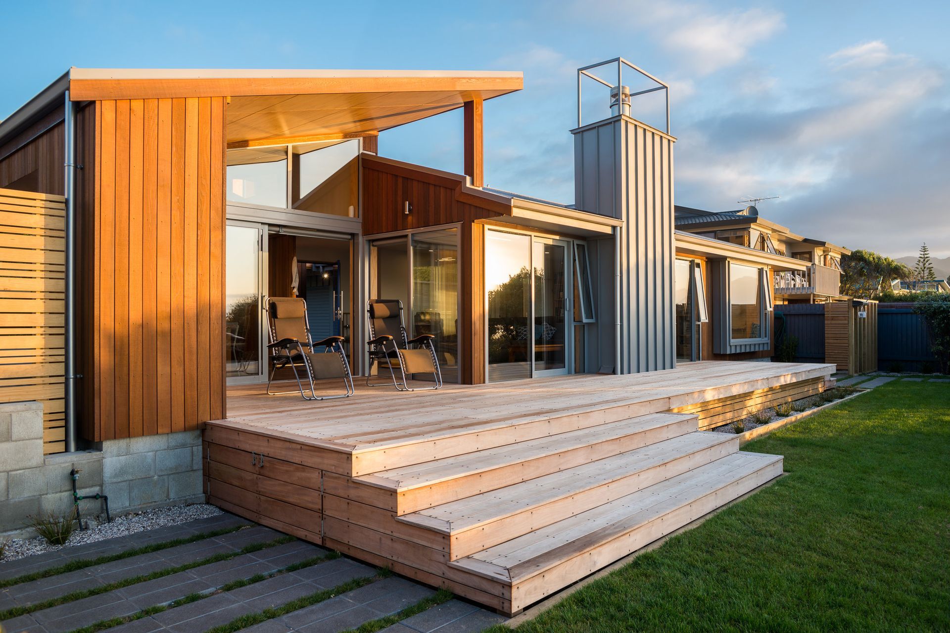
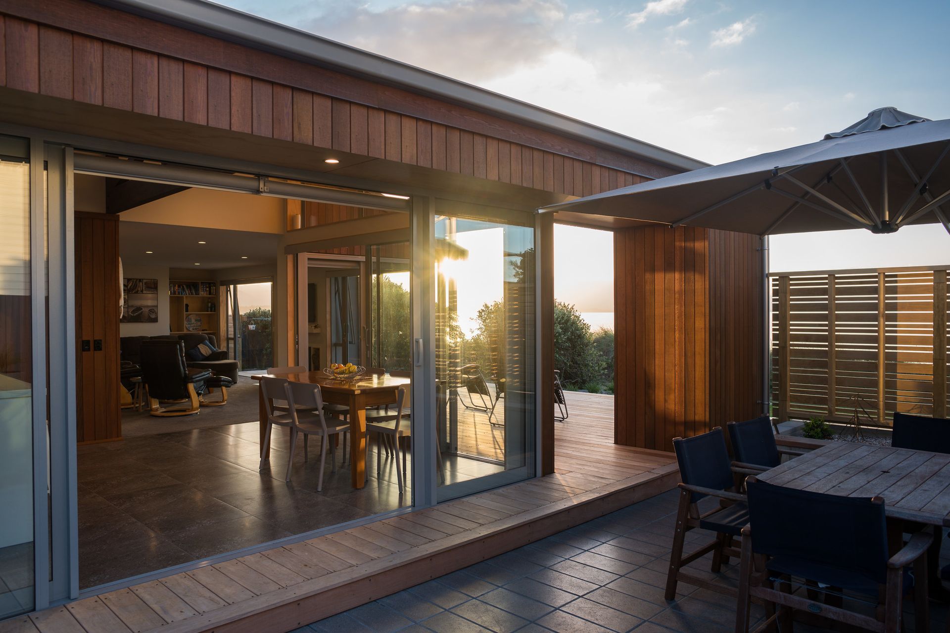
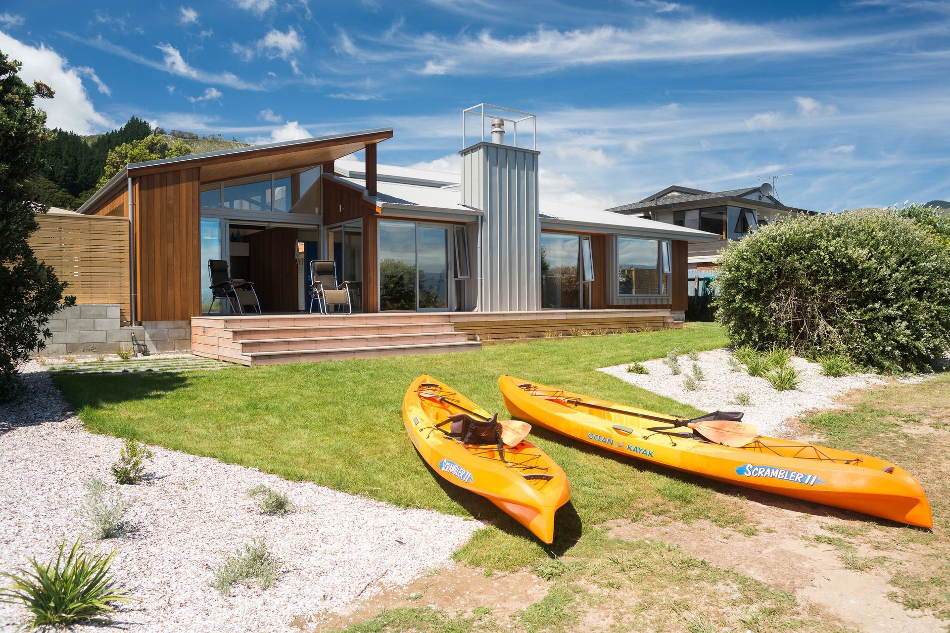
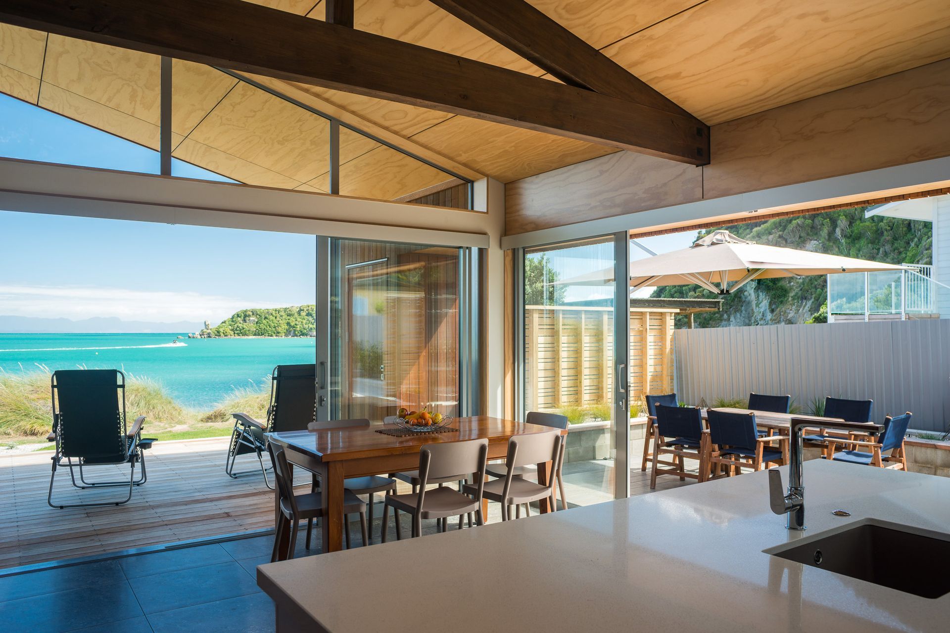
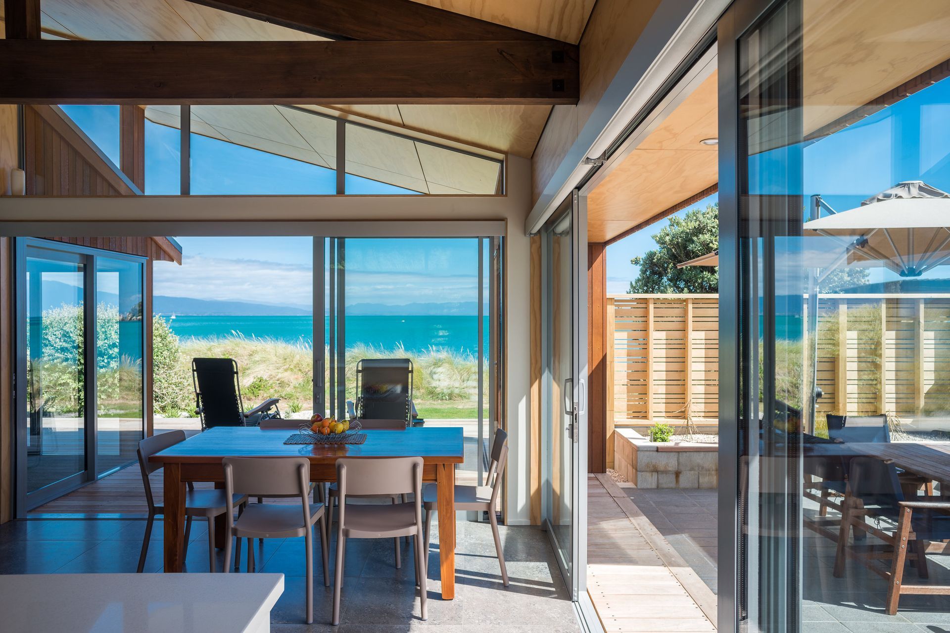
Views and Engagement
Professionals used

Redbox Architects. Redbox Architects are an energetic, tight-knit team working on a wide range of building sizes and typologies including education, residential, multi-residential, commercial and public projects.
We are passionate about architecture and all the process entails, and believe that like many things, it comes down to the people. We seek to get the right people involved in a project at the right time to ensure a smooth and fulfilling process.
We pride ourselves on working collaboratively with our clients to take on their ideas and provide our own insights to build on that. Our design work develops organically and we strive to find a balance between beauty, sustainability, compliance, buildability and budget.
We are problem solvers at the end of the day and love nothing more than finding the optimum solution for a particular site and brief.
Year Joined
2022
Established presence on ArchiPro.
Projects Listed
25
A portfolio of work to explore.
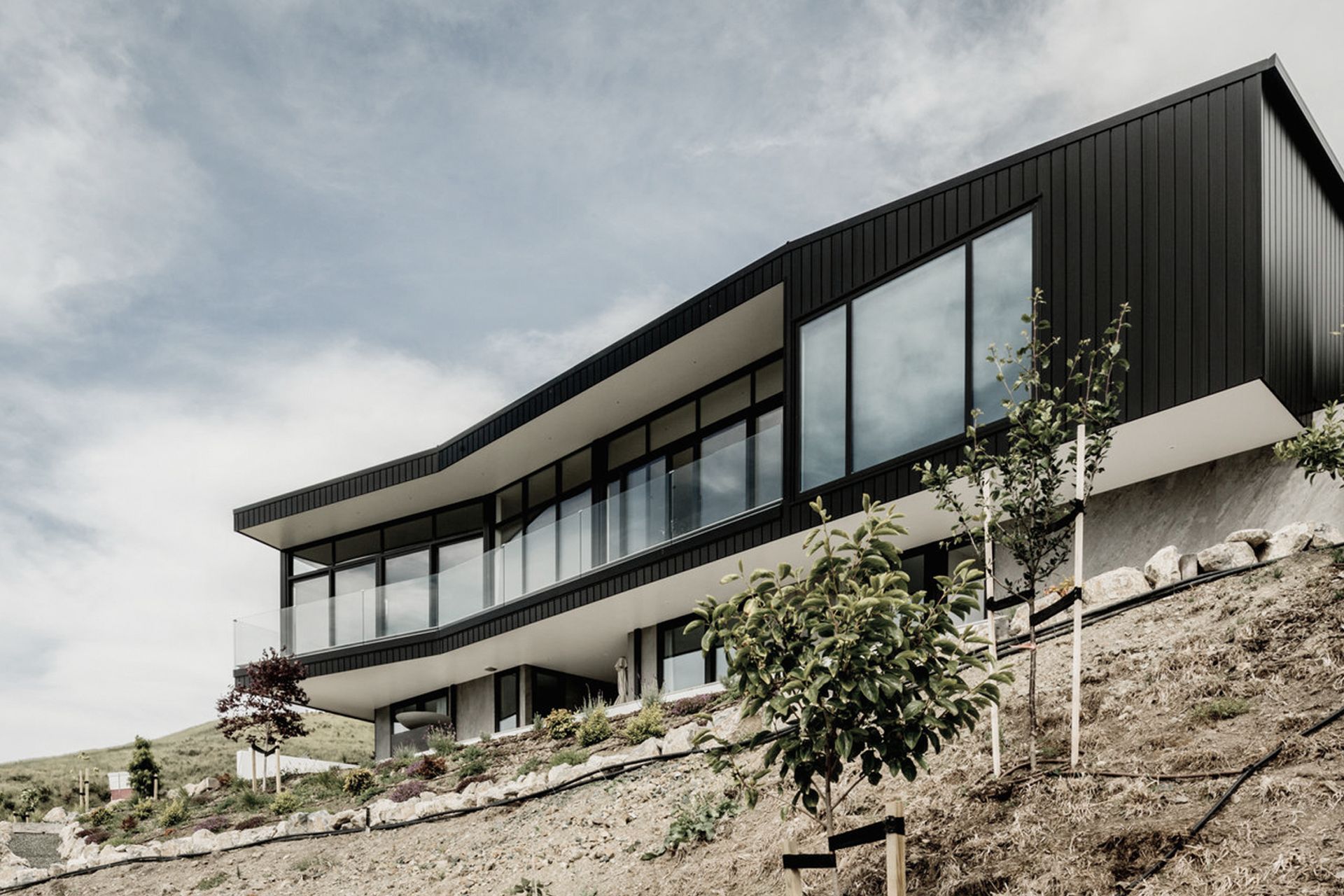
Redbox Architects.
Profile
Projects
Contact
Project Portfolio
Other People also viewed
Why ArchiPro?
No more endless searching -
Everything you need, all in one place.Real projects, real experts -
Work with vetted architects, designers, and suppliers.Designed for New Zealand -
Projects, products, and professionals that meet local standards.From inspiration to reality -
Find your style and connect with the experts behind it.Start your Project
Start you project with a free account to unlock features designed to help you simplify your building project.
Learn MoreBecome a Pro
Showcase your business on ArchiPro and join industry leading brands showcasing their products and expertise.
Learn More