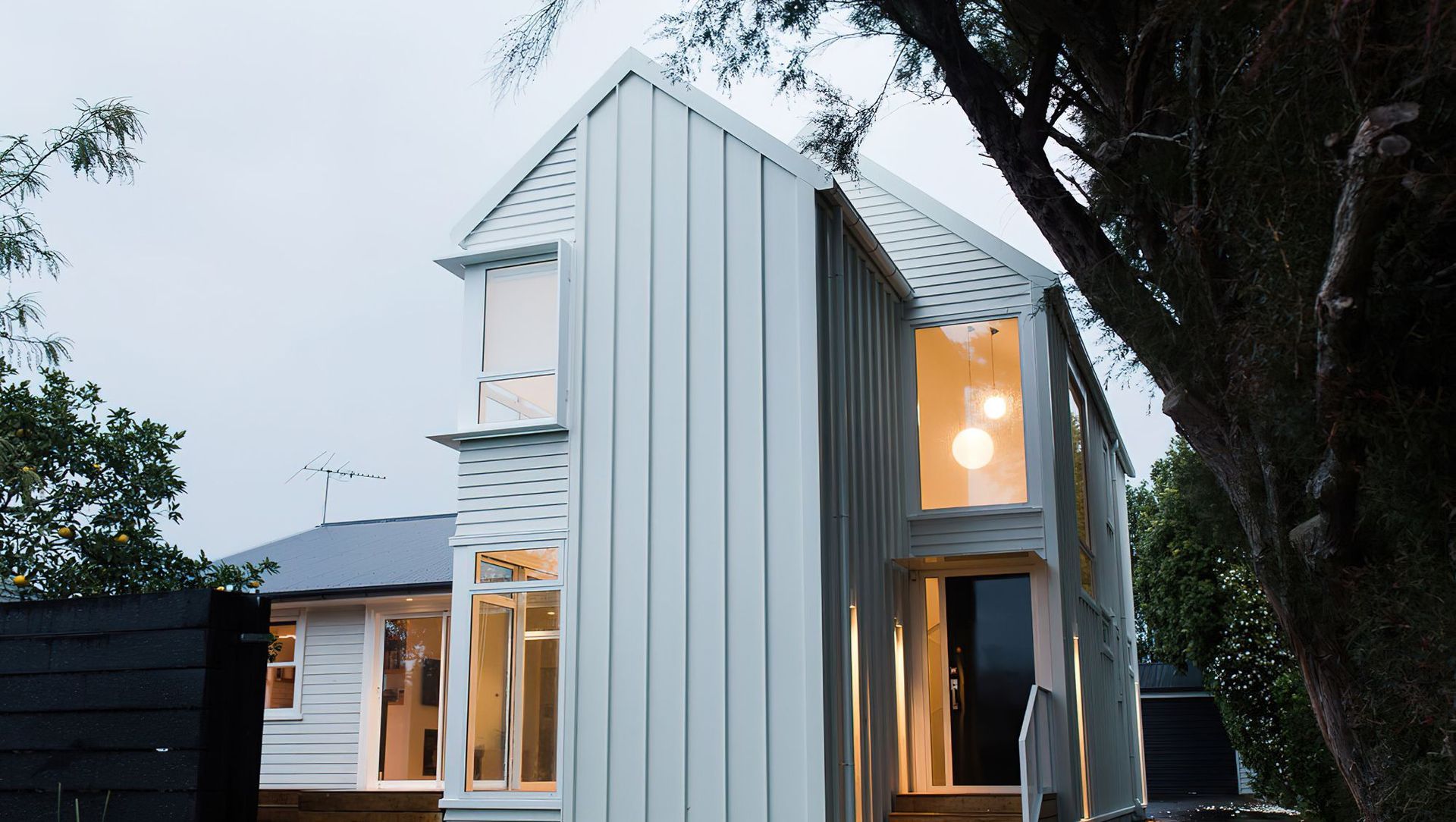About
Te Atatu Peninsula.
ArchiPro Project Summary - Renovation of a 1960s family home featuring a second storey addition, four bedrooms, two bathrooms, and a blend of traditional and modern exterior cladding for a harmonious architectural design.
- Title:
- Te Atatu Peninsula
- Builder:
- Astute Build
- Category:
- Residential/
- Renovations and Extensions
Project Gallery
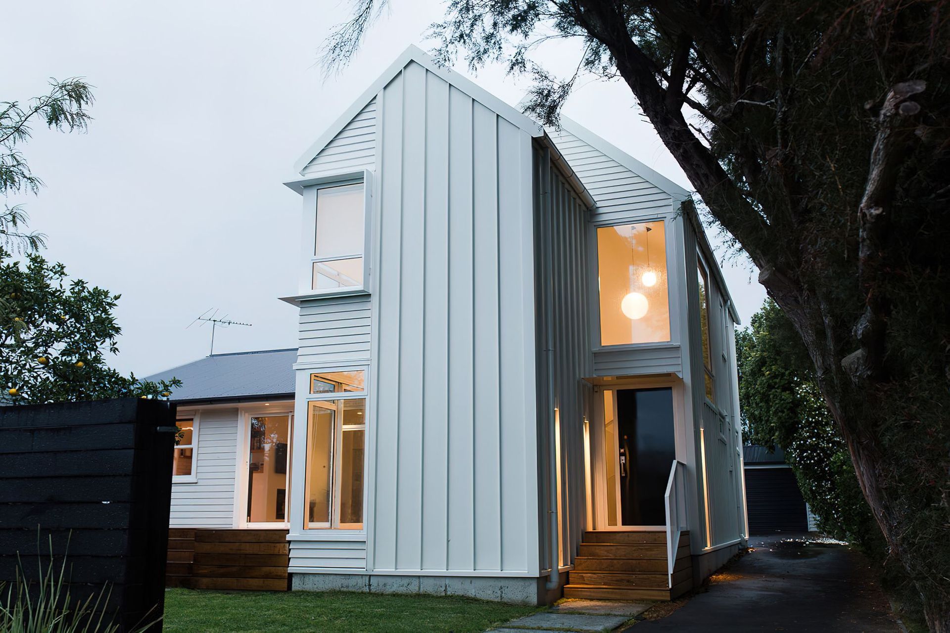
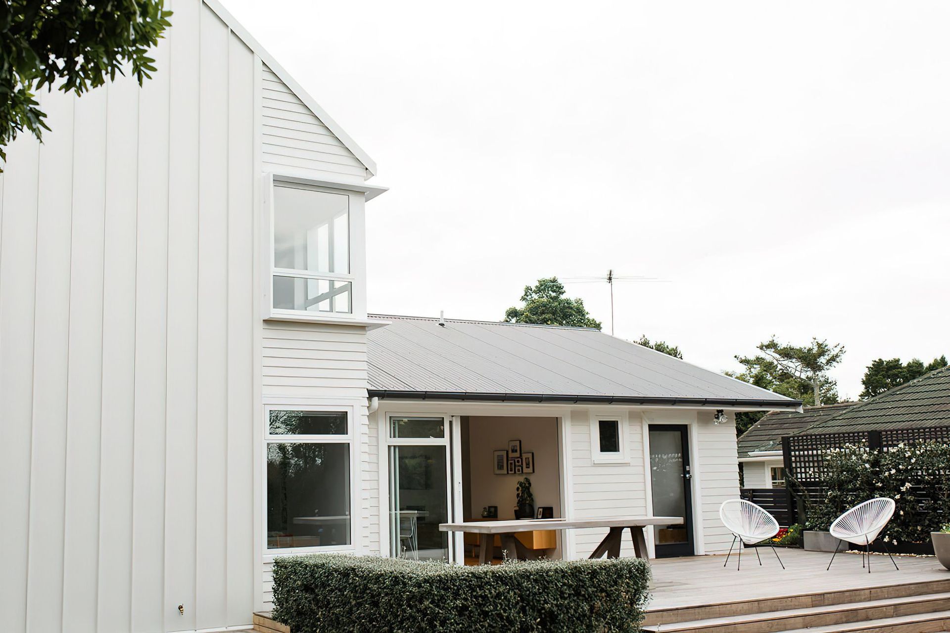
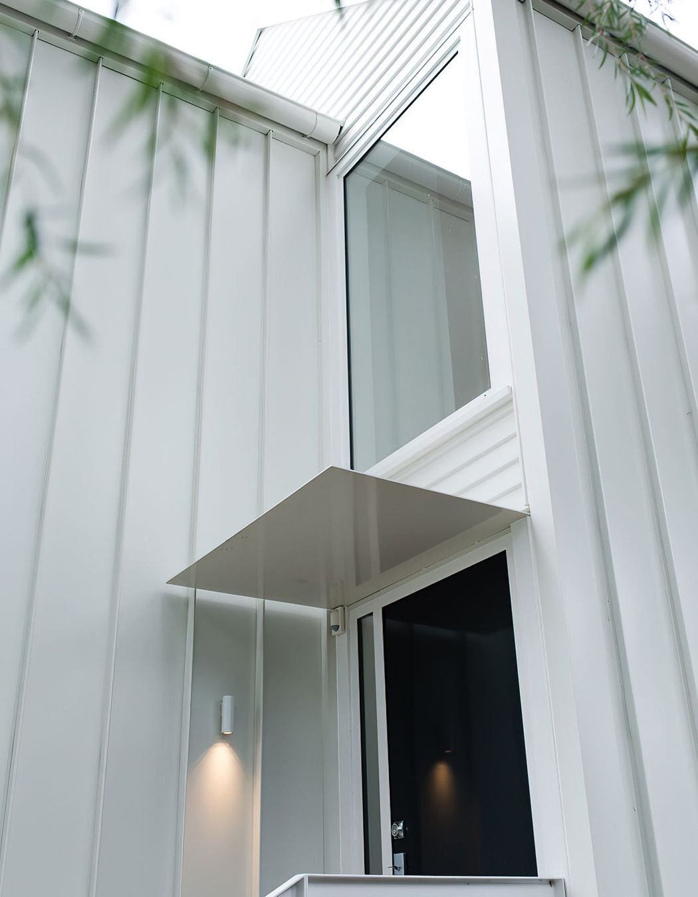
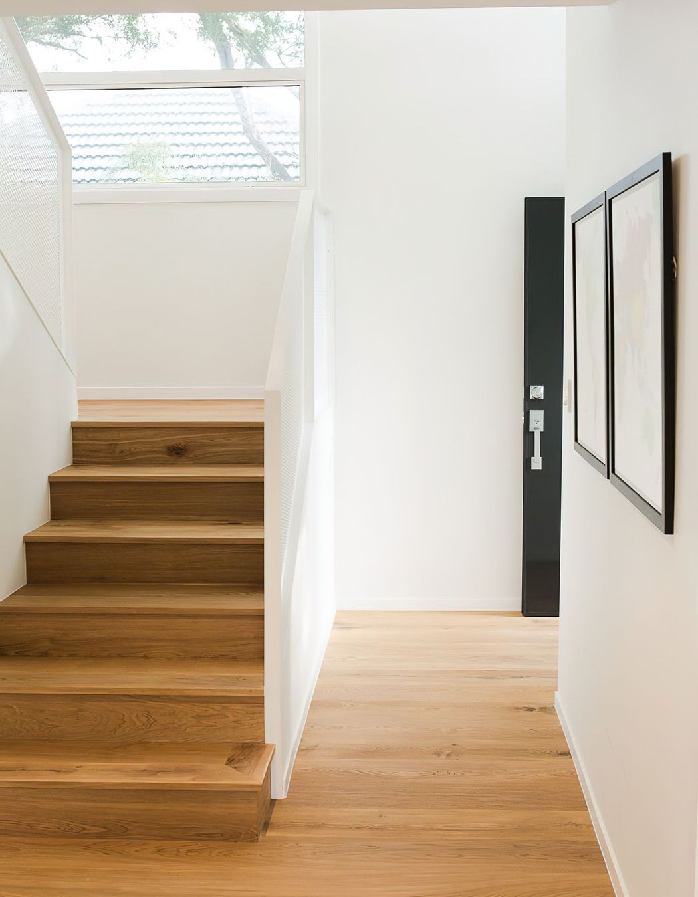
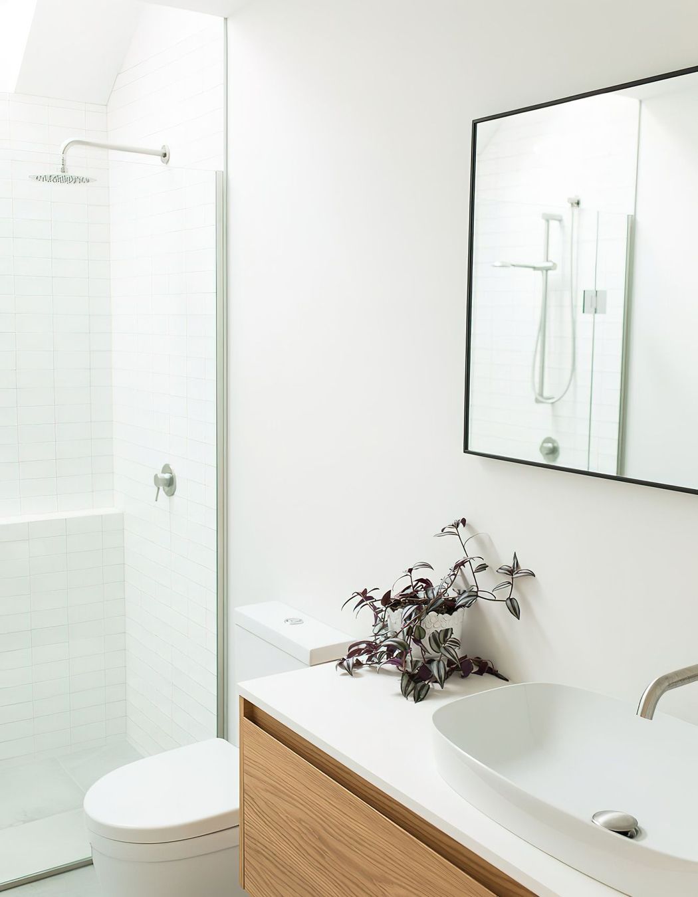
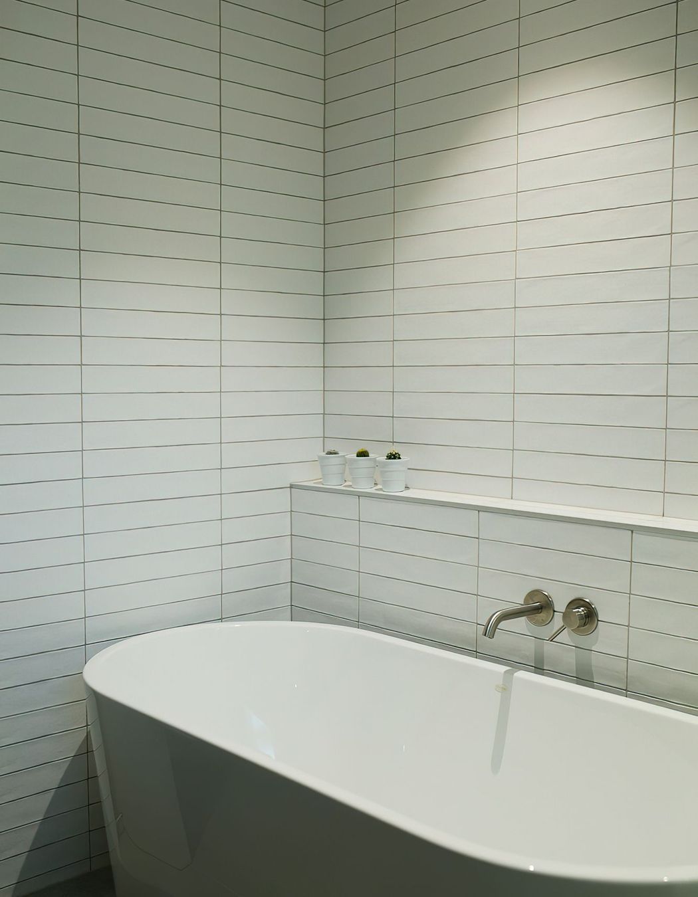
Views and Engagement

Astute Build. We have over 30 years combined experience in the building and construction industry and have built our company on a strong client-first ethos.Our belief is to create living environments that utilise space efficiently, balance functionality and aesthetics, whilst reducing our impact on the natural environment.Our main motivation is to make our clients happy. With our breadth of experience, we apply a broad range of construction techniques and principles, to build solutions around your needs. We offer conceptual design advice, project management and building service that is of high standard and exceptional quality.Building positive relationships with all those involved in the construction process is important to us, as this maximises productivity. We work alongside architects, consultants and directly with the client to ensure the desired outcome is achieved, and the build process is seamless.
Year Joined
2019
Established presence on ArchiPro.
Projects Listed
3
A portfolio of work to explore.
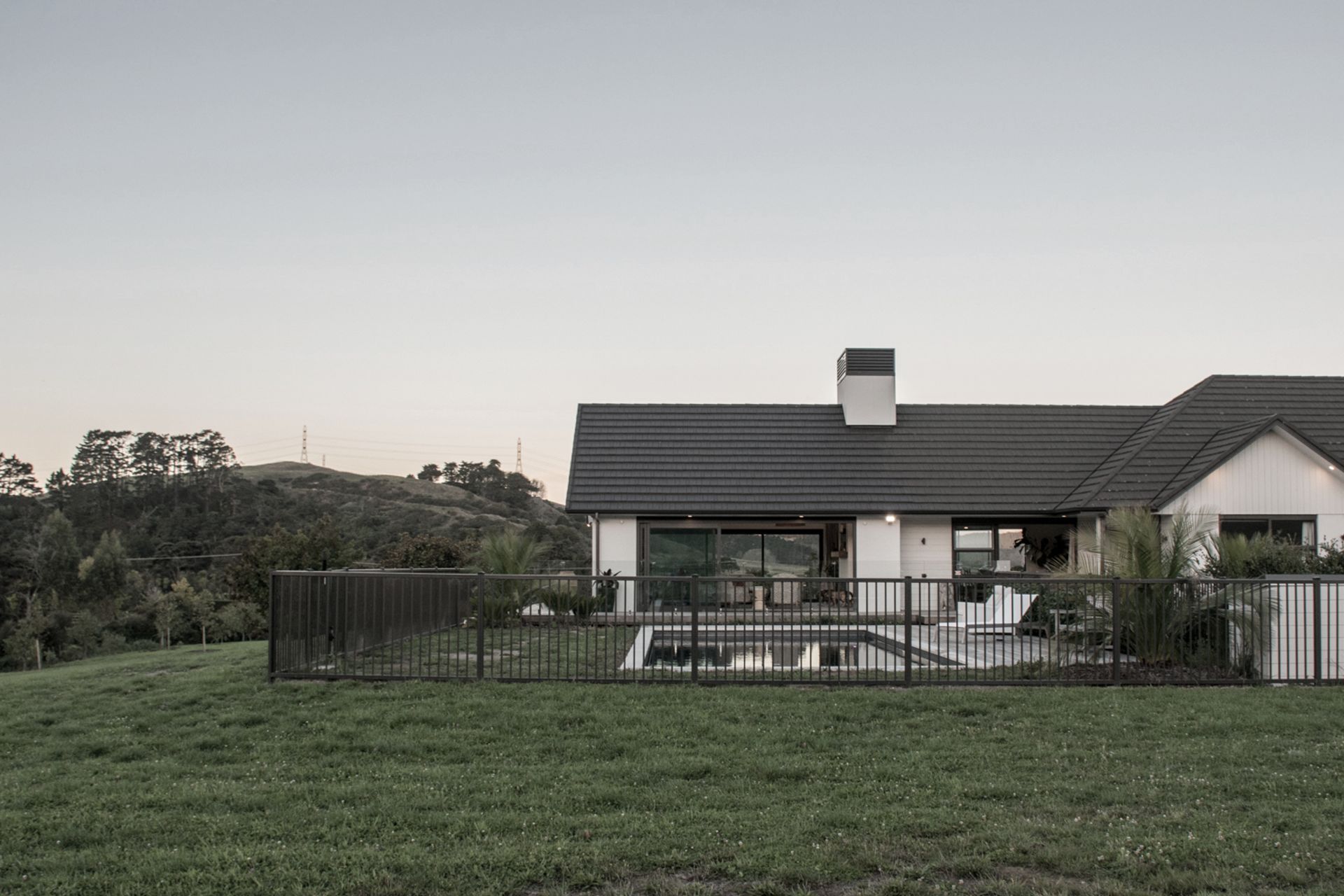
Astute Build.
Profile
Projects
Contact
Other People also viewed
Why ArchiPro?
No more endless searching -
Everything you need, all in one place.Real projects, real experts -
Work with vetted architects, designers, and suppliers.Designed for New Zealand -
Projects, products, and professionals that meet local standards.From inspiration to reality -
Find your style and connect with the experts behind it.Start your Project
Start you project with a free account to unlock features designed to help you simplify your building project.
Learn MoreBecome a Pro
Showcase your business on ArchiPro and join industry leading brands showcasing their products and expertise.
Learn More