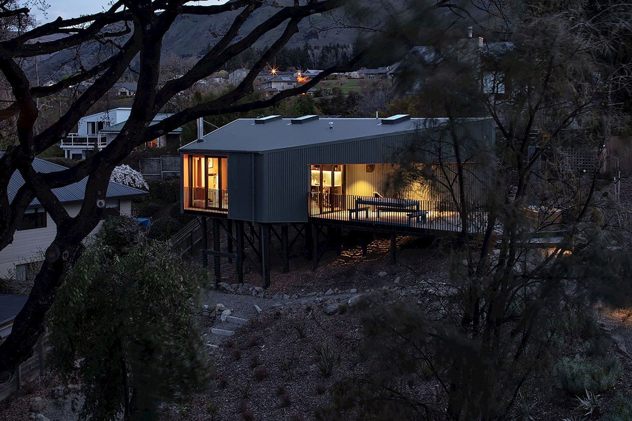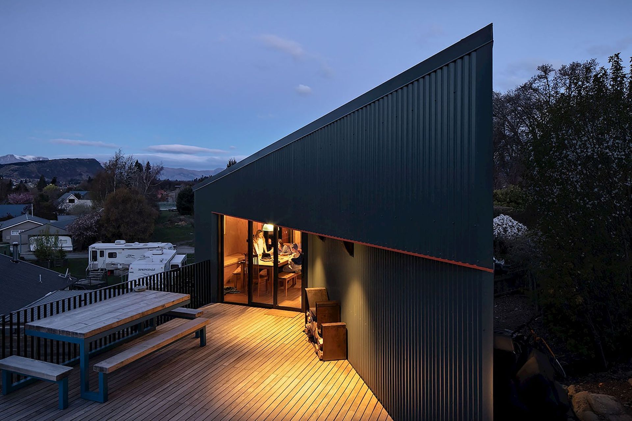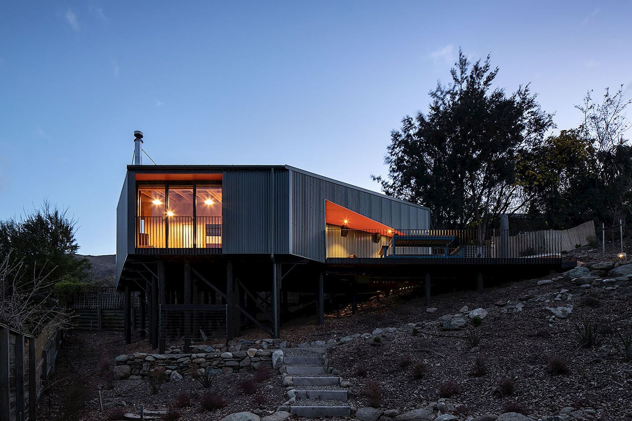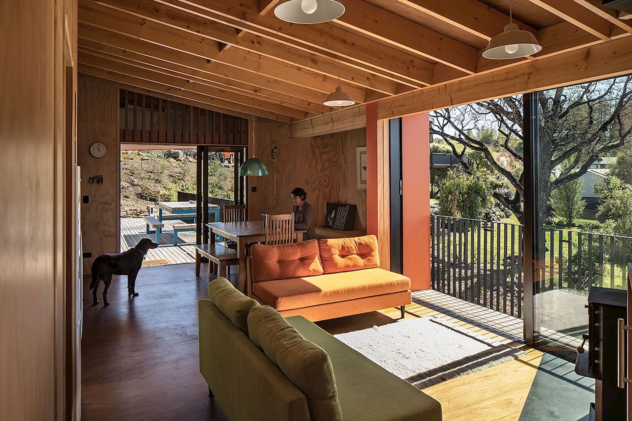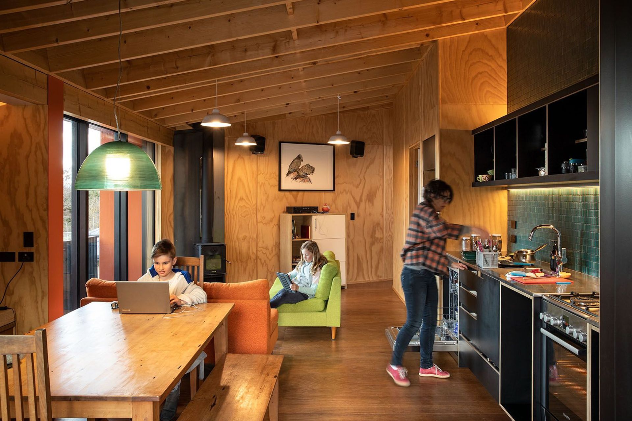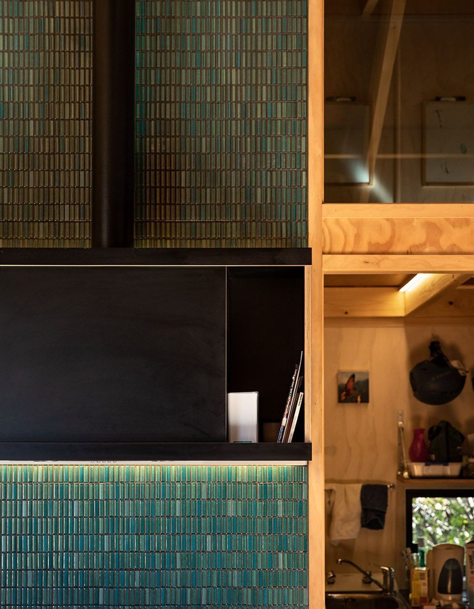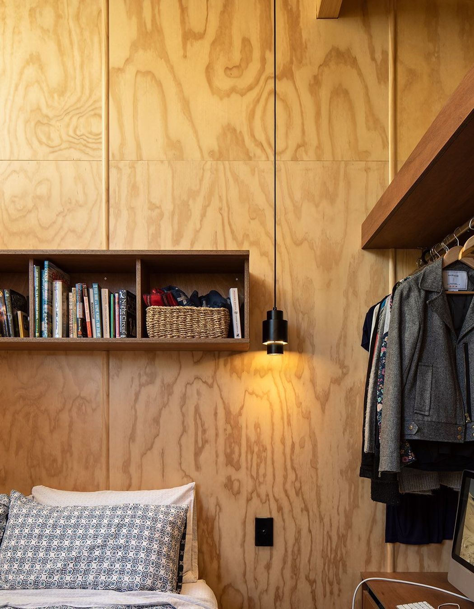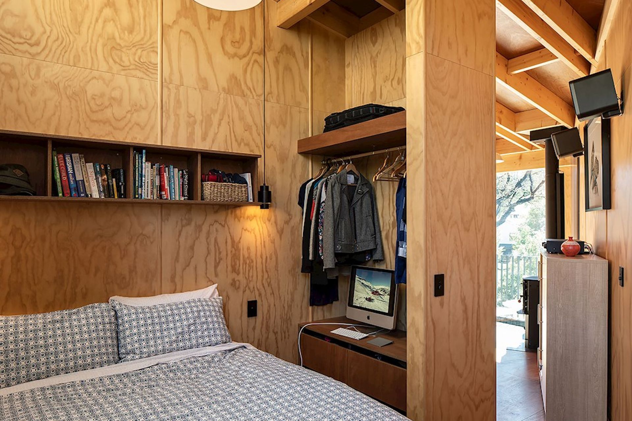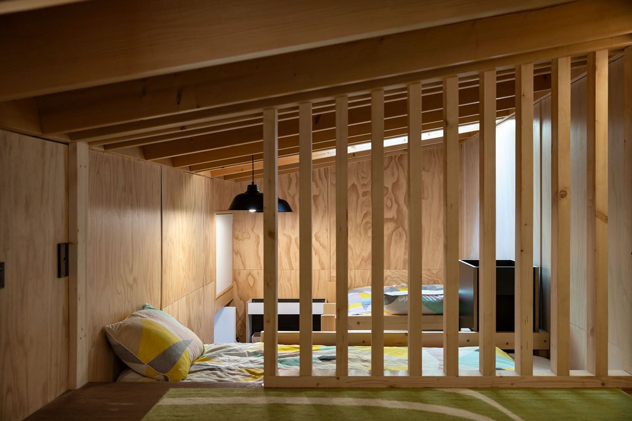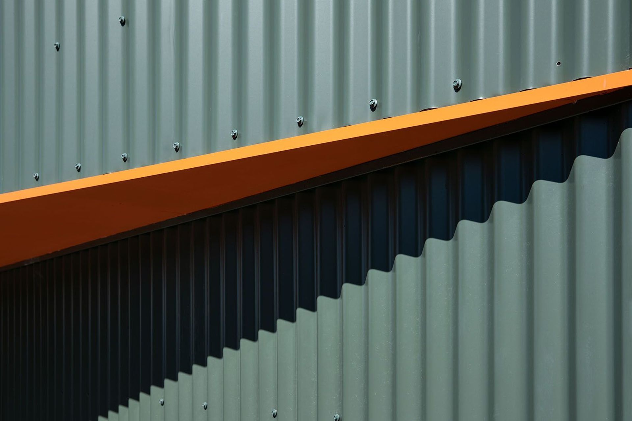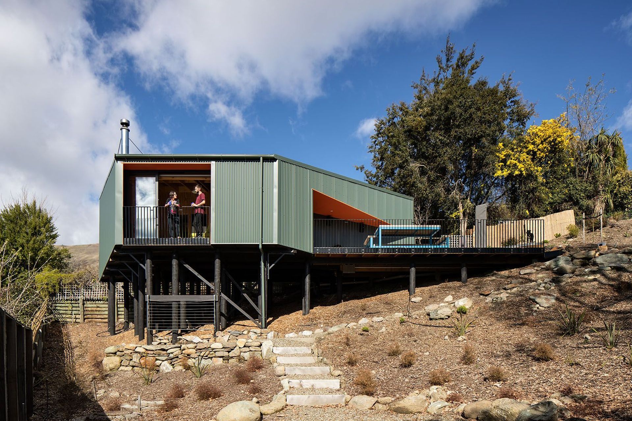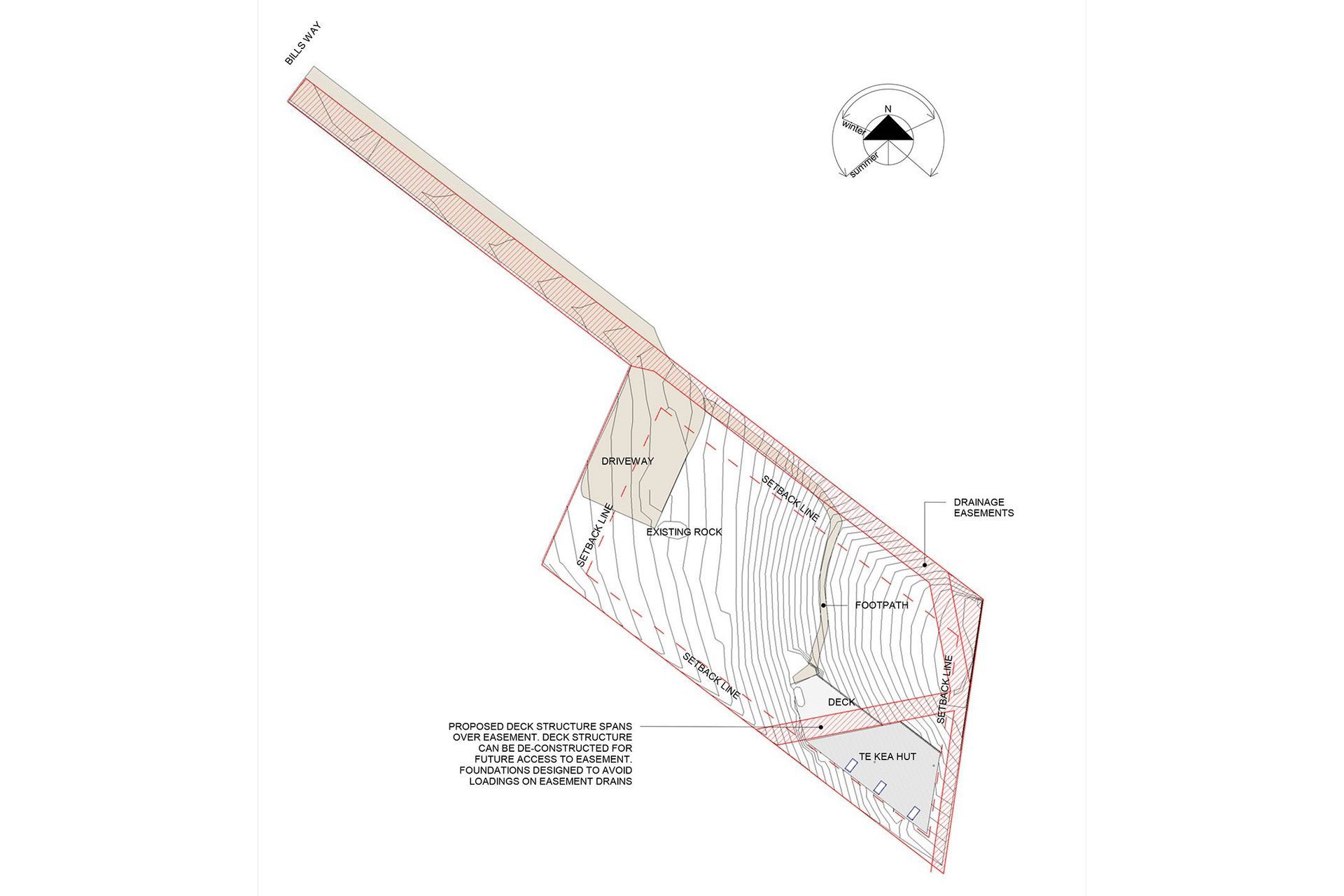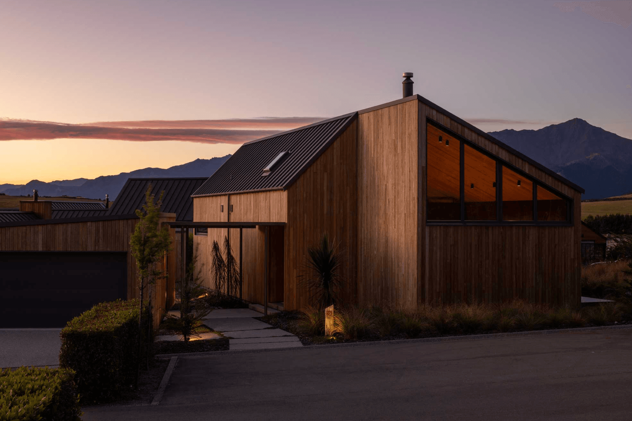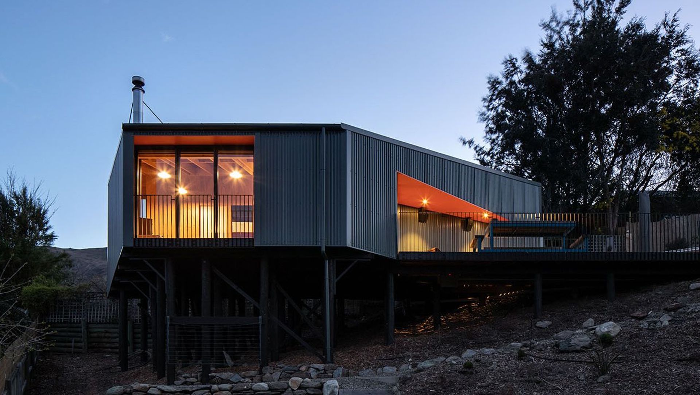Paying homage to the ubiquitous DOC tramping hut and the classic wool sheds dotted throughout New Zealand, this distinctive yet humble holiday home is one Wellington family’s dream holiday destination to enable them to pursue their numerous outdoor sporting pursuits.
When architect Rafe Maclean’s clients told him they wanted a modest Wanaka holiday home inspired by Department of Conservation (DOC) hut, he knew just what they were talking about, having been a keen tramper. “I was surprised that they were attracted to the tramping huts, because they’re pretty rudimental,” says Rafe, the director of Rafe Mclean Architects. “There’s not much design in them – just a bunkroom, a kitchen and an outdoor toilet.”
“However, we knew it needed to be well-designed to suit the climate and we didn’t want it to look unconsidered. Under a microscope, the design is a bit fussy in places compared to a true tramping hut, so I would say it’s more like a suburban tramping hut and those rural wool sheds you see dotted around New Zealand, which have those powerful shapes,” explains Rafe.
But, with such an unusual design brief, it’s comes as no surprise that the owners – a Wellington-based couple and their two young children – are keen trampers as well as enjoying other outdoor sporting pursuits, like mountain biking and skiing.
“They didn’t come to us looking for a really serious project,” remarks Rafe. “At our first meeting, they didn’t bring examples of glamorous homes. Instead, they gave us a feeling of what they wanted and an understanding of their own life, so we were able to read between the lines and, collaboratively, we just slipped into the right solutions. I think we gained a lot more value from that type of brief, because we understood the attitude of what they wanted to achieve and created a simple design, exposing as much of the structure as we could.”
Rafe received another surprise on the project when he found out that the owners had bought the property online, without actually seeing it first. It was a risky move, perhaps, but the family loved the Wanaka area so much, having spent holidays there previously, they decided to snap up the 1,291m² plot of land straight away and bought it for a good price.
The owners wanted a small hut-like structure that was simple in construction and felt like a holiday house. “After investigating the site, it was evident that the ideal location for the house was on the lower part of the site – to capture the view to Mount Maude,” explains Rafe. “I could also see that it was the sunniest part of the site so we could design a deck that received the afternoon sun from the north-west.”
“However, it is the steepest part of the site,” states Rafe. “So, the immediate question we needed to resolve was ‘how do we deal with the sloping land’? Plus, we needed to build over a drainage easement. The solution we came up with was to incorporate the easement into the outside decking, so it can be easily removed if necessary. And we used timber piles for the foundations, keeping the trades bound under the builder’s work, rather than bringing in extra trades – keeping everything within a tight budget.”
From there, the form of the house was shaped by the easement and the height planes. The design avoids too many windows or overhangs; again, to keep costs down, with just four windows and two skylights.
“Some projects demand views in every direction but it doesn’t always enrich a house. We needed to distill the design down to what was important,” explains Rafe. “We inserted windows into the key areas and where we wanted to capture the best views. A big slider door off the deck acts like a window from the main living area, looking towards Mount Maude, then we added a window in the bedroom and a skylight in the bunk room, plus a small window in the laundry.”
The living space is essentially one room but, to maintain a retreat-like atmosphere, the bedrooms are hidden away, which is especially useful when guests are staying, suggests Rafe. The architects have designed nooks and crannies around the home to provide areas in which to hang out, which is especially important for the children.
Outside, modesty reigns – with the use of corrugated cladding, another key feature of DOC’s tramping huts. “Corrugate is a versatile material and the owners wanted to blend the house into the surroundings, so it’s an earthy green colour like fern fronds,” says Rafe. “Although the colour is a bit more sophisticated than DOC’s green.”
The owners also wanted to incorporate a bright colour “to give the outside some punch”, explains Rafe. “They were inspired by the colours of the Kea – the native parrot with its rich green and orange plumage – and they had a sofa made to reflect these colours. We didn’t bring that into the project; they made the material and colour selections but we respected their ideas and they respected our ideas, so it was a team effort.”
A fun element is an outdoor bath, made locally in stainless steel, with hot water plumbed from the house. “It’s much easier to maintain than a spa bath and it’s used a lot by the kids,” says Rafe.
Inside, New Zealand pine plywood lines the walls, adding warmth and requiring minimal upkeep. In the open-plan living area, a galley-style kitchen is simple and warm, and features open shelves like what you’d find in a DOC hut.
“As it’s a holiday home, the owners don’t leave much stuff behind so the kitchen is more like a temporary or transient space – but with a fridge,” says Rafe. The architects have added some shiny aspects to the design scheme, like a glass mosaic splashback, to offset the rustic elements. Exposed screws and nails that look like they’ve been banged or screwed in. Upstairs, a loft bedroom provides additional storage and is another cool space for the children to utilise as a play area.
In architectural circles, Rafe is known for designing passive houses and he could have followed that build process here, but didn’t. “We could have designed a passive house, however the volume is really small and it doesn’t take much energy to heat and cool the place,” he explains. “Instead, it utilises natural ventilation via skylights, a flap in the floor which brings cool air in under the house, and there is ventilation in the bunk room too.”
The builder, Isaac Davidson, has worked on constructing passive houses with Rafe’s architectural studio previously. “Isaac is really good at dealing with airtightness and, here, it was important that there were no leaks in the construction and that the insulation was above standard,” he says. “The house utilises double glazing and a fireplace as well, so it’s much more energy efficient and healthy than the requirements of the building code.”
If the stereotypical characteristics of a New Zealand defined a building, then Te Kea House might well be a it: courageous and quiet, as well as surprising and colourful – all at once. Rafe describes the home as ‘not too flashy’ and Te Kea Hut certainly seems to take our Kiwi number 8 wire approach to the next level but, perhaps, with a few pairs of designer sneakers thrown over the top of the wire.
Words by Justine Harvey.
Photography by Simon Devitt.
