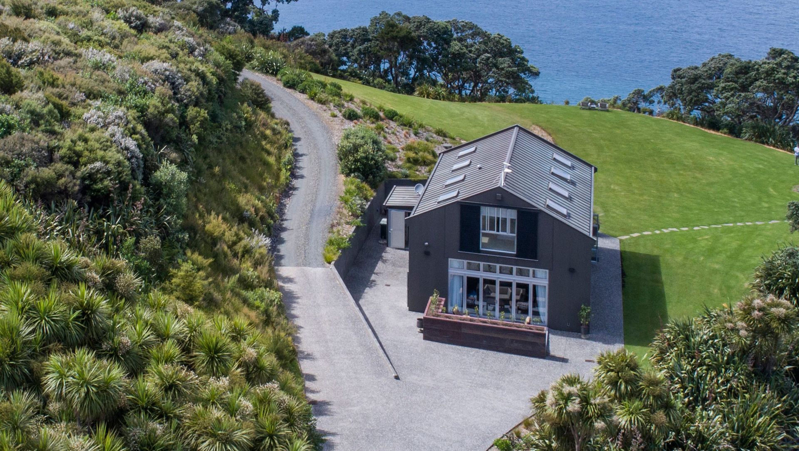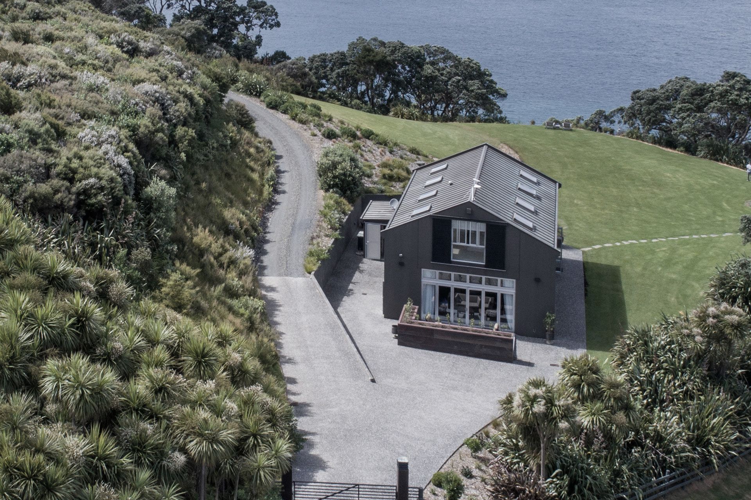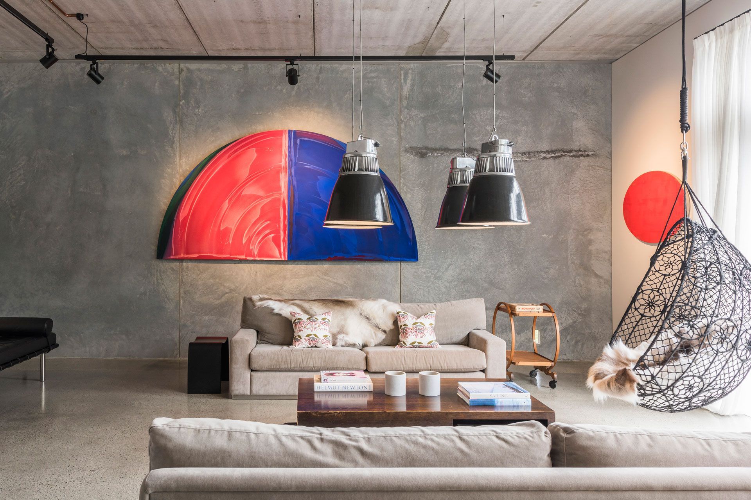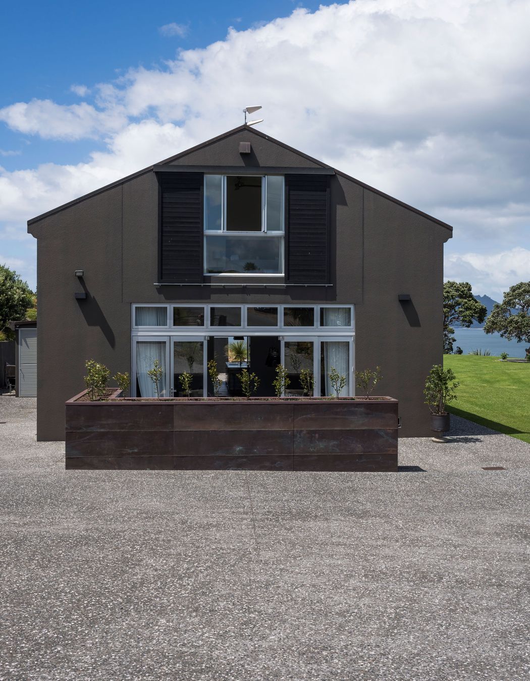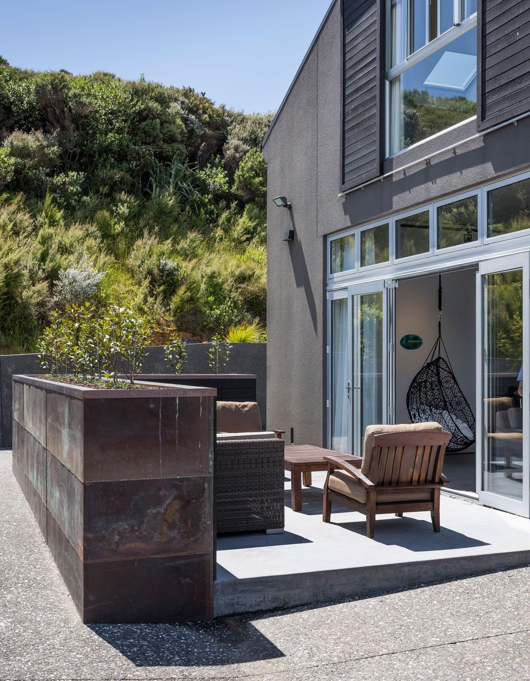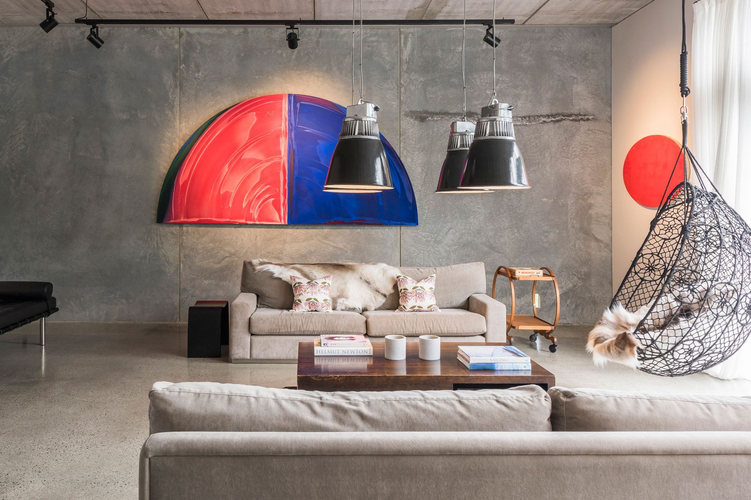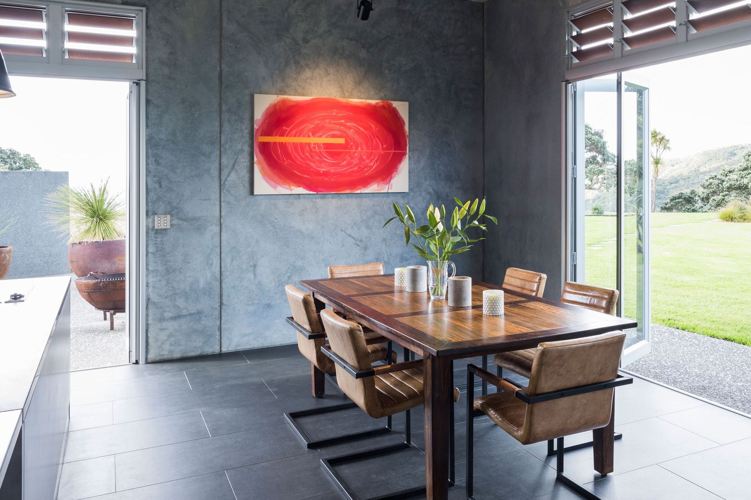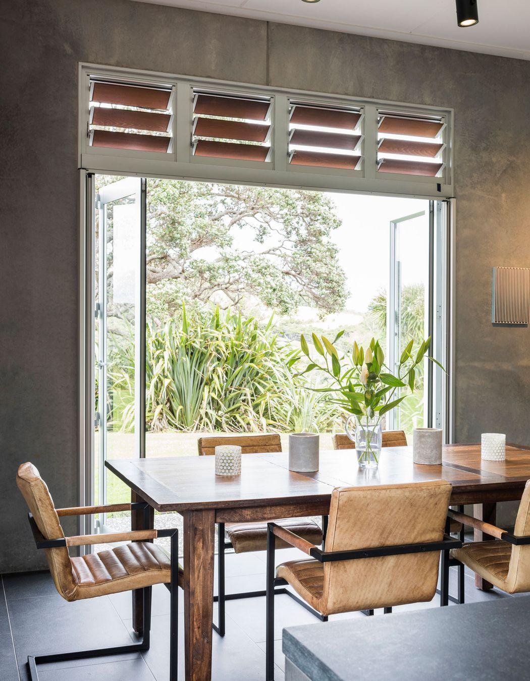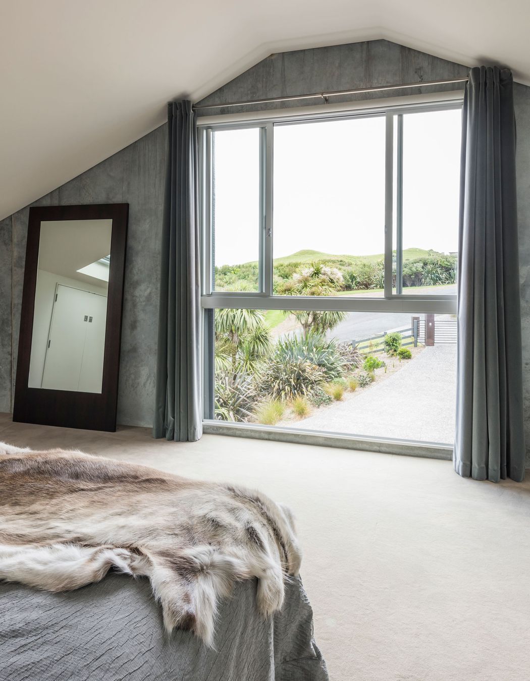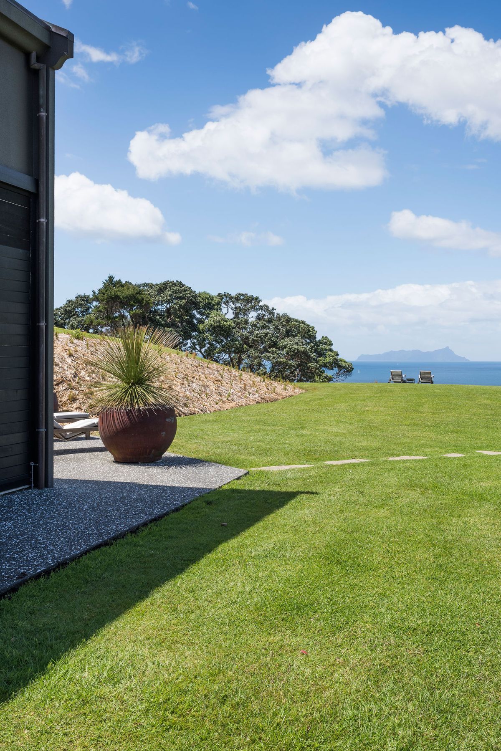About
Te Whara Kauri Renovation.
ArchiPro Project Summary - A stylish renovation of an Andrew Patterson-designed concrete house on 25 acres, transforming it into a three-bedroom home with enhanced living spaces and stunning views of the Bay of Islands and surrounding islands.
- Title:
- Te Whara, Kauri Mountain Renovation
- Builder:
- Oliver Tuck Construction
- Category:
- Residential/
- Renovations and Extensions
Project Gallery
Views and Engagement
Professionals used

Oliver Tuck Construction. Oliver Tuck Construction is based in Bream Bay and our award winning team work on construction projects throughout Northland. Oliver Tuck Construction (OTC) was founded in 2013 by Oliver (Ollie) Tuck after having worked for an Auckland-based high end residential construction company for over 10 years.
OTC have won many industry awards in the past few years. Our 2018 build at Marsden Cove in Northland was named as a Gold Reserve Finalist Auckland Registered Master Builders House of the Year competition and won a Gold Award in the New Home over $2million category.
In 2020, our build at Waipu Cove won a Gold Award in the New Home over $2million category, the Regional Lifestyle Award for Outdoor Living, as well as going through to the Top 100 National Awards.
In 2024, we entered two builds we are extremely proud of.Our Lang's Beach build won a Gold Award in the New Home over $4million category, as well as the Regional Lifestyle Smart Home Award.Our Russell build won a Gold Award in the New Home over $4million category, the Regional Lifestyle Award for Sustainability and Environment, as well as going through to the Top 100 National Awards.
Every project is about the relationship between our team and the client, and it’s not something we take for granted. The OTC team understands the importance of working together with clients, we know how much trust is involved in bringing someone’s vision to life and building a dream home.
The OTC team works on projects of all sizes, with attention to detail always at the front of mind on every job. With experience ranging from architectural builds through to smaller bespoke home builds, we have a thorough understanding of modern building and aesthetic trends, materials and techniques. At Oliver Tuck Construction we focus on quality and delivering a beautiful dream home for our clients. We’ll work alongside you and your architect or home designer to plan and then build your vision, you’ll be with us every step of the way.
Founded
2013
Established presence in the industry.
Projects Listed
10
A portfolio of work to explore.
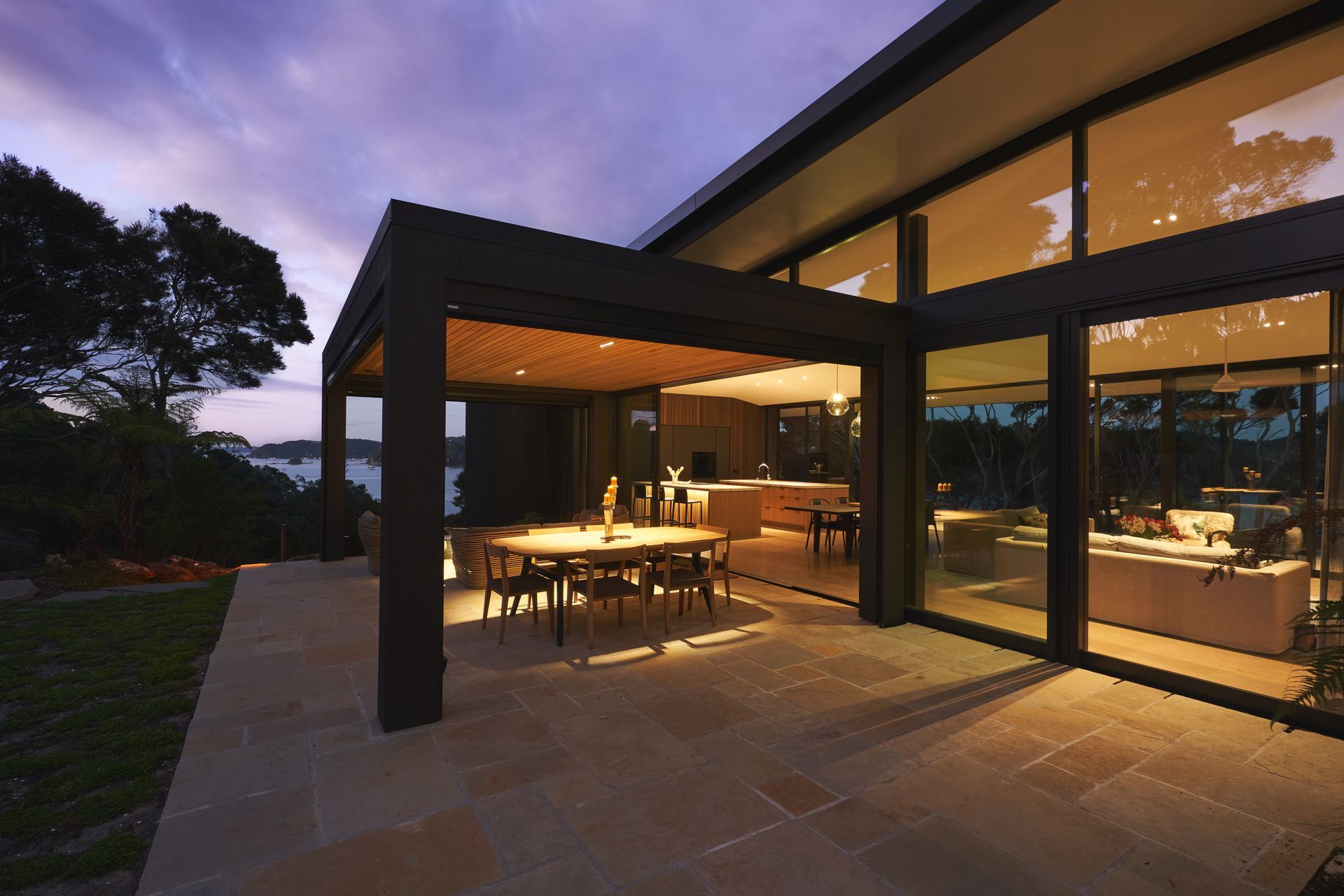
Oliver Tuck Construction.
Profile
Projects
Contact
Project Portfolio
Other People also viewed
Why ArchiPro?
No more endless searching -
Everything you need, all in one place.Real projects, real experts -
Work with vetted architects, designers, and suppliers.Designed for New Zealand -
Projects, products, and professionals that meet local standards.From inspiration to reality -
Find your style and connect with the experts behind it.Start your Project
Start you project with a free account to unlock features designed to help you simplify your building project.
Learn MoreBecome a Pro
Showcase your business on ArchiPro and join industry leading brands showcasing their products and expertise.
Learn More