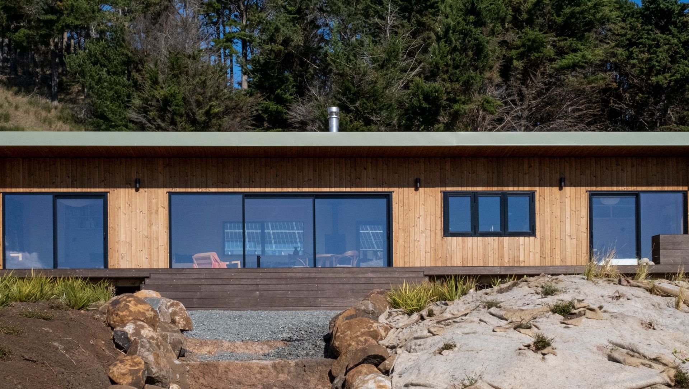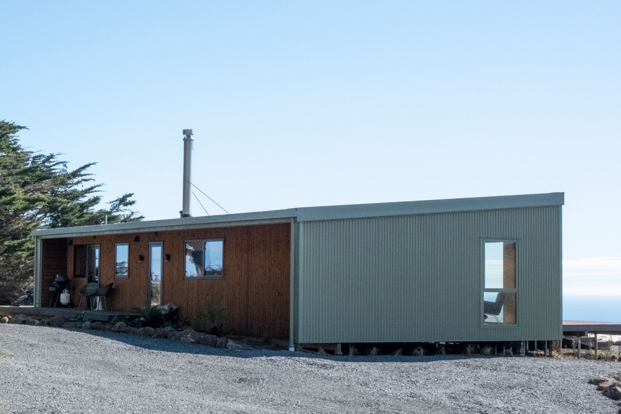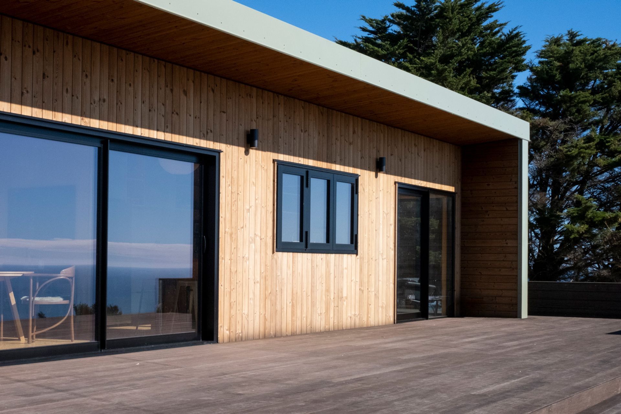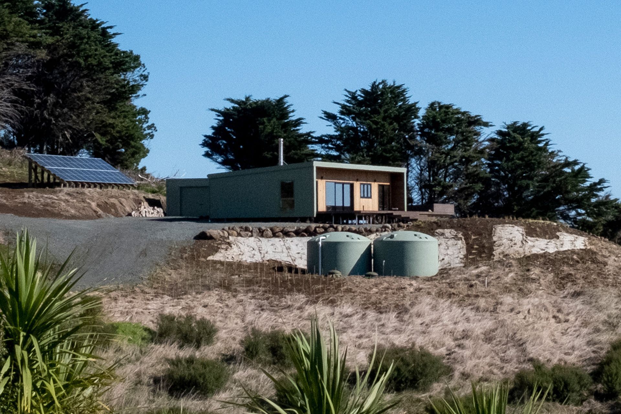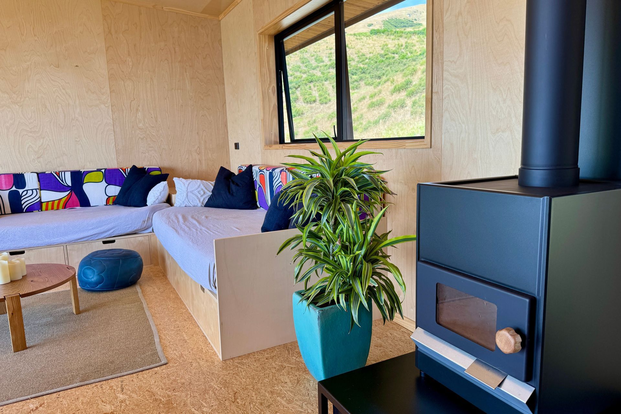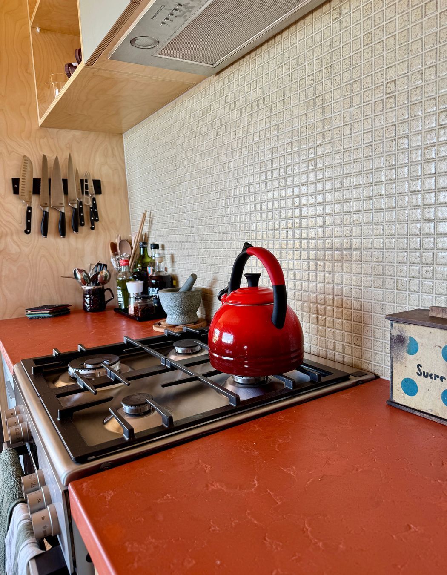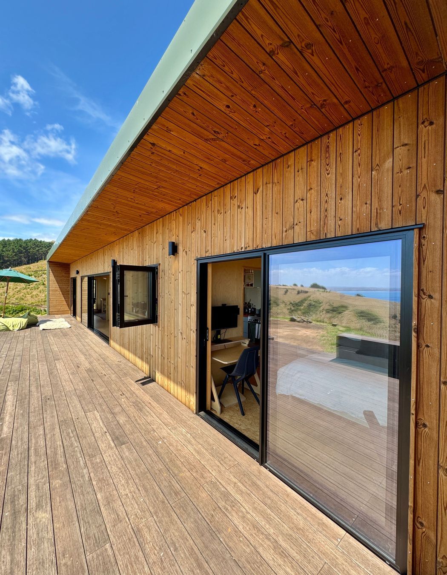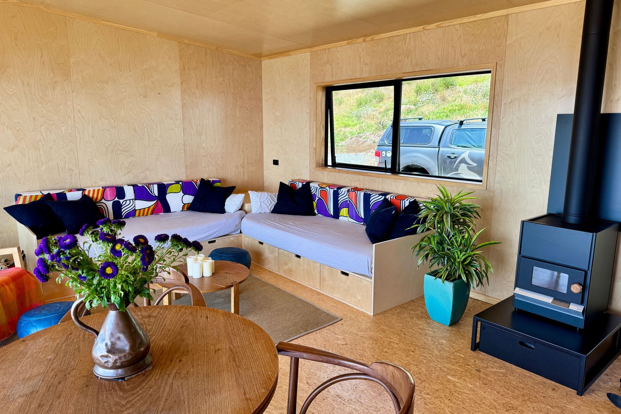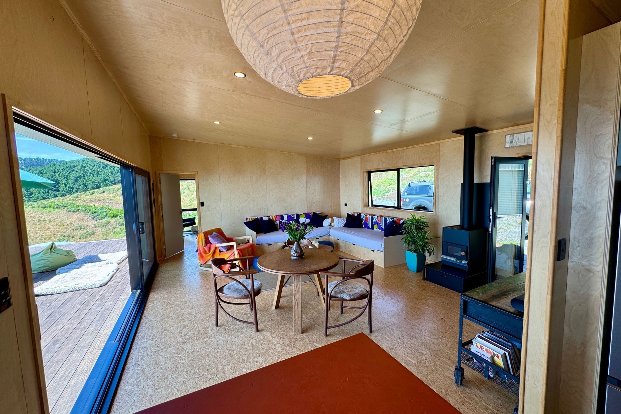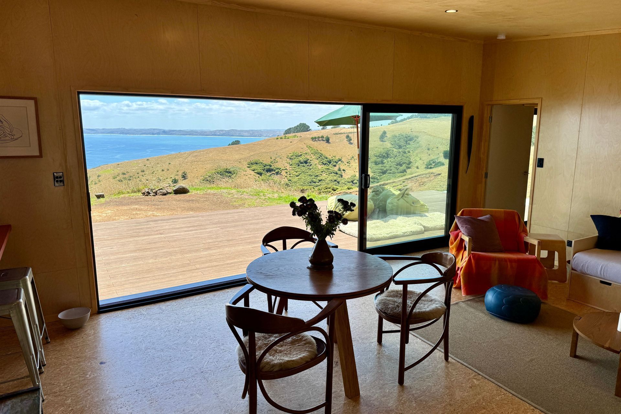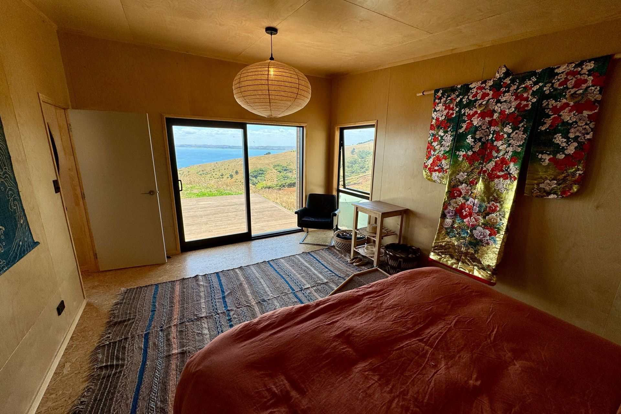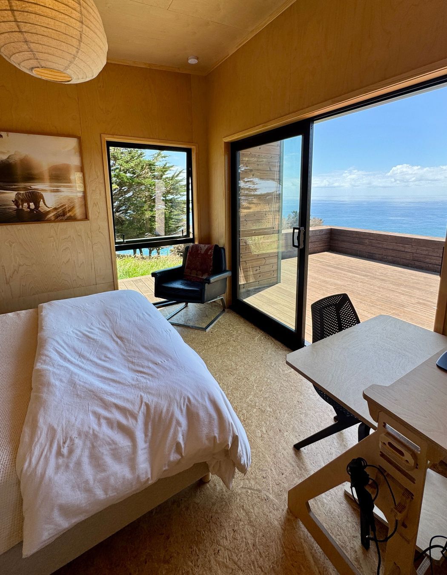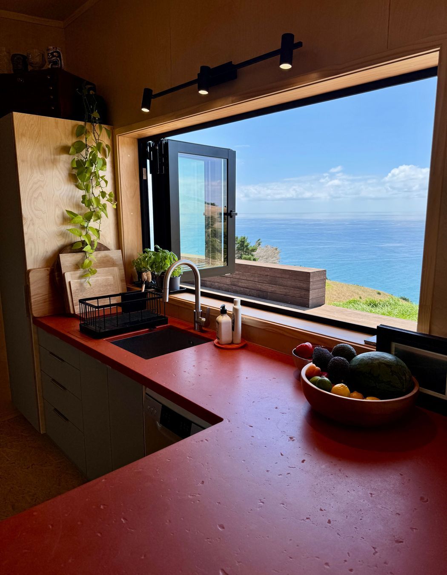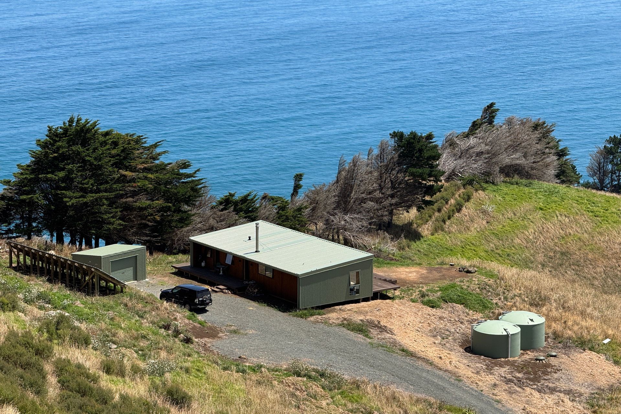This 2 bedroom Batch presents a clean and simple design highlighting a contrast of natural tones.
About
The Bach.
ArchiPro Project Summary - The Bach: A contemporary 82m2 off-grid home designed by Fox Cabins, featuring stunning coastal views, high-quality finishes, and sustainable systems, completed in 2025 for client Hackett.
- Title:
- The Bach
- Builder:
- Fox Cabins
- Category:
- Residential/
- New Builds
- Region:
- Waikato, NZ
- Completed:
- 2025
- Price range:
- $0.25m - $0.5m
- Building style:
- Contemporary
- Client:
- Hackett
- Photographers:
- Fox Cabins
Project Gallery
Views and Engagement
Professionals used

Fox Cabins. Fox Cabins is now in their ninth year of business building 'tiny houses', and consented modular and prefab homes from their permanent base in Raglan.
In that time they have delivered over 100 unique buildings across the North and South Island, to as far away as Invercargill and Kaitaia. They have never built the same plan twice, as every project is custom designed and built to the client’s specifications and style.
It is this commitment to continual improvement in design, architecture, regulatory compliance, and community needs that Adam says sets Fox Cabins apart. In addition to their popular tiny home range, the company has also invested heavily into becoming specialists in the field of small- to medium-sized modular Council consented dwellings, with a large number of 40m2 – 85m2 projects either completed, presently under construction, or in the immediate pipeline. “From remote on-site, off-grid builds, to choppering-in two fully completed units to Kawau Island with a Black Hawk Helicopter, we’re up for any challenge, because we’ve got the competence and depth of experience to really deliver when it counts – especially when it comes to dealing with the Council”.
Fox Cabins is made up of a team of skilled Licenced Builders and journeyman cabinet makers who have many years’ experience of building tiny homes. The company is a Registered Master Builders Association Company, and as the Director, Adam remains committed to best practice and continuing professional development, always looking for ways to improve systems, methods, and designs at the company.
The company also recently featured on the “Moving Houses” TV show on TVNZ, showcasing the build and delivery of a 13.5M long version of the Everest XL tiny home. Check out episode 5 of season 3 OnDemand now!
Despite their modest dimensions, these homes present substantial opportunities, whether as a source of secondary income through high-end accommodation, a chic and low-maintenance holiday retreat, or the realization of your long-held dream for the perfect permanent residence.
Discover how Fox Cabins can turn your vision of a dream home into a reality.
Founded
2017
Established presence in the industry.
Projects Listed
4
A portfolio of work to explore.
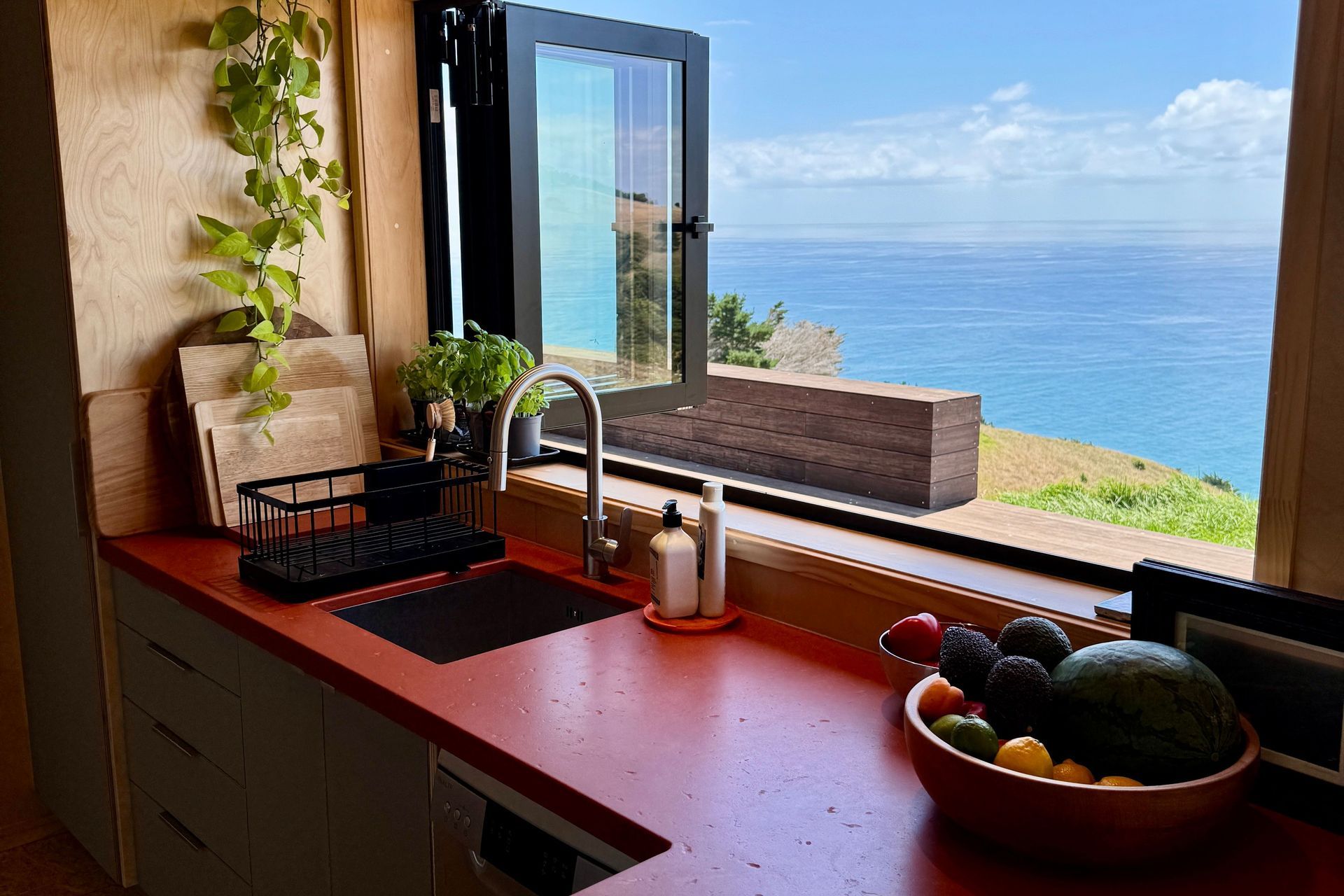
Fox Cabins.
Profile
Projects
Contact
Other People also viewed
Why ArchiPro?
No more endless searching -
Everything you need, all in one place.Real projects, real experts -
Work with vetted architects, designers, and suppliers.Designed for New Zealand -
Projects, products, and professionals that meet local standards.From inspiration to reality -
Find your style and connect with the experts behind it.Start your Project
Start you project with a free account to unlock features designed to help you simplify your building project.
Learn MoreBecome a Pro
Showcase your business on ArchiPro and join industry leading brands showcasing their products and expertise.
Learn More