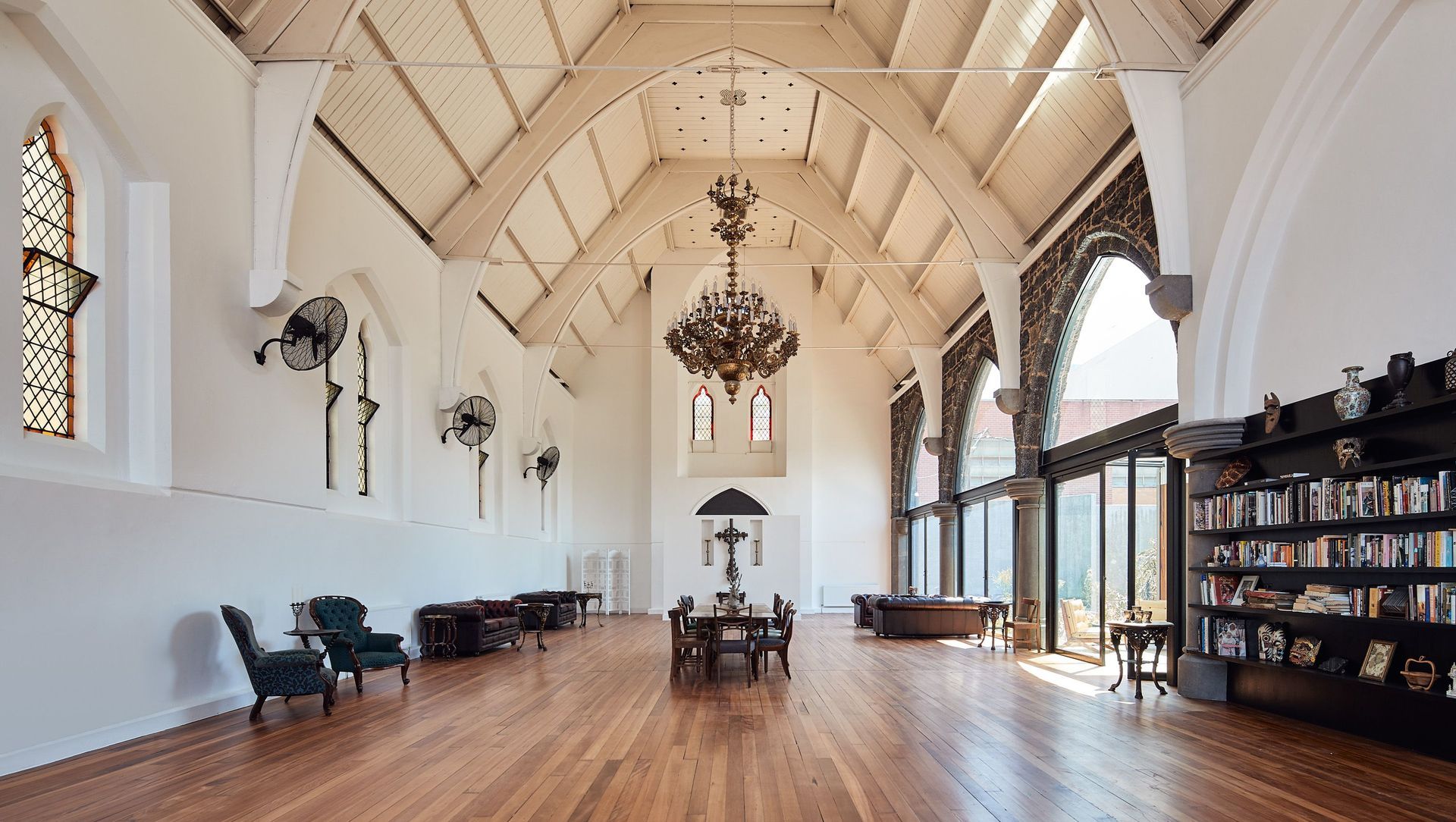About
The Church Space.
ArchiPro Project Summary - A transformative conversion of a heritage church in Collingwood into a private urban sanctuary, featuring a new kitchenette, library, and powder room, while preserving the original architectural beauty and creating an inviting outdoor entertaining area.
- Title:
- The Church Space
- Architect:
- Kister Architects
- Category:
- Residential/
- Renovations and Extensions
Project Gallery
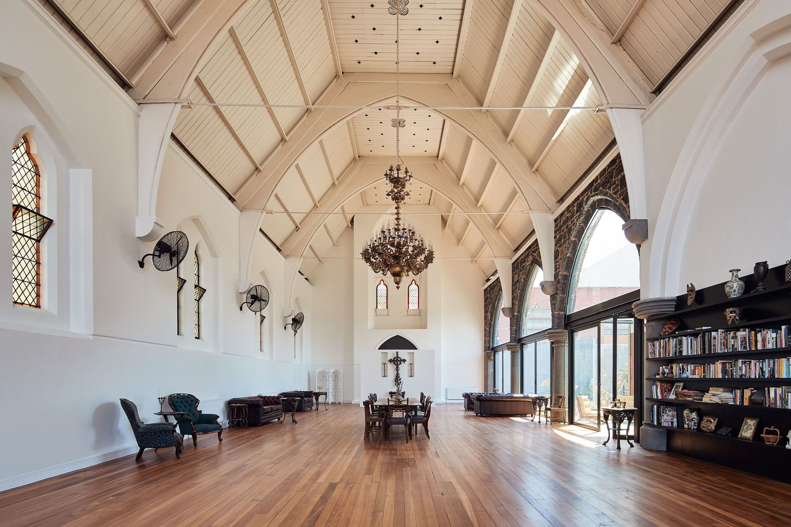
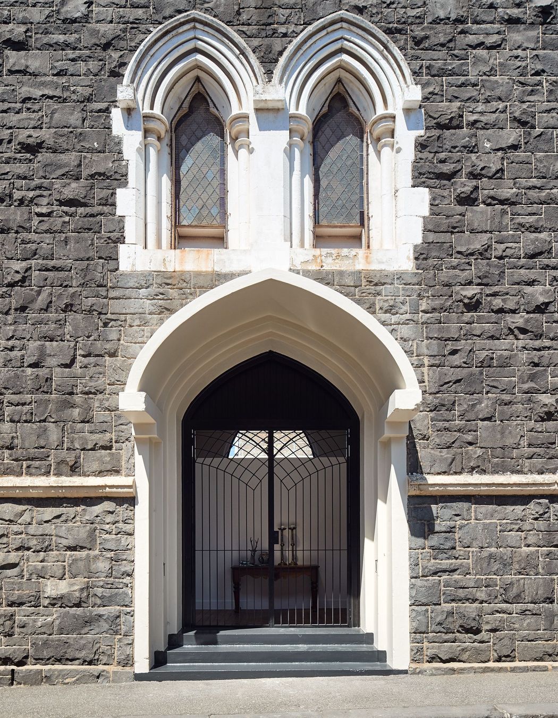
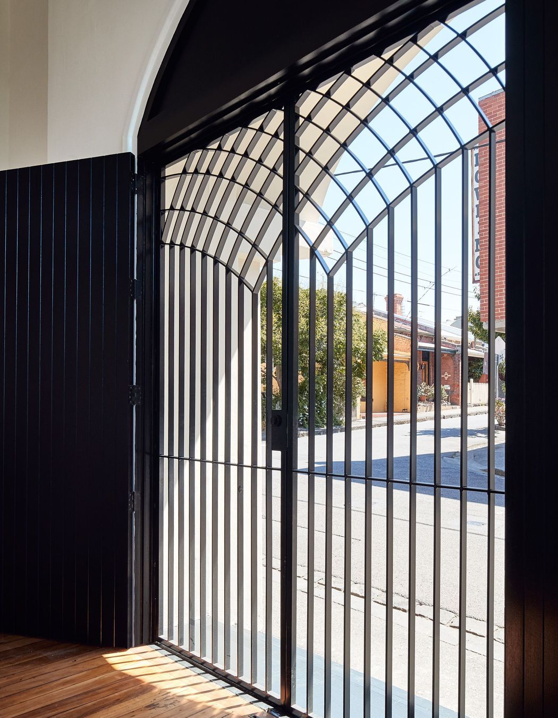
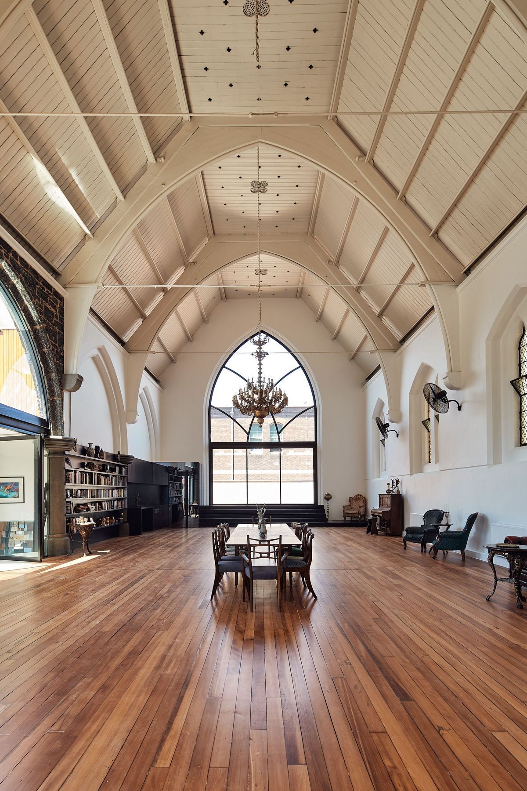
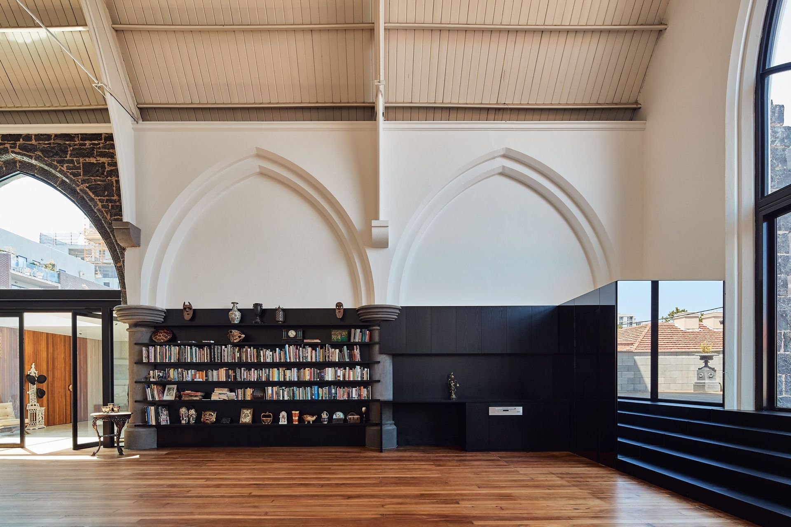
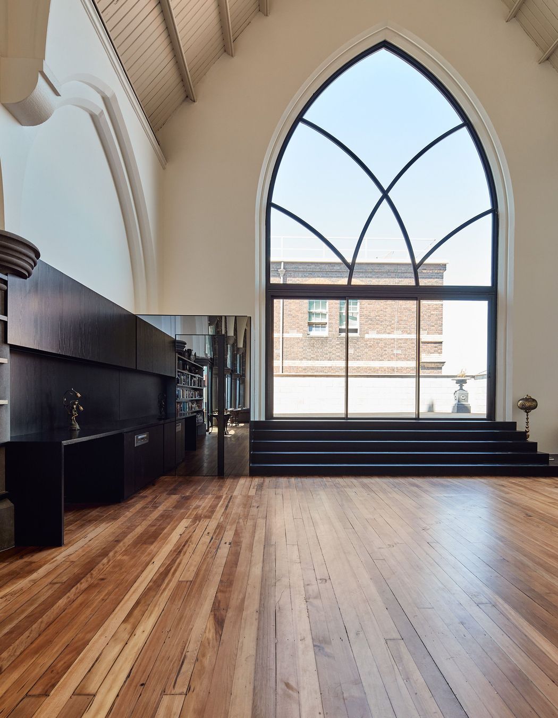
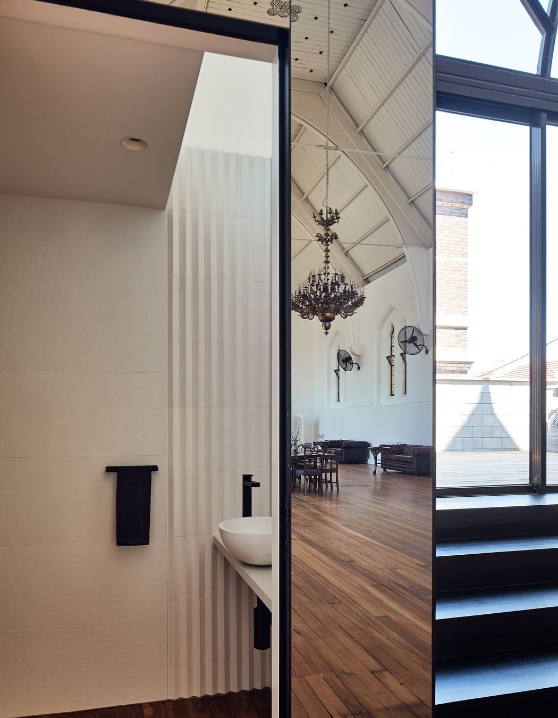
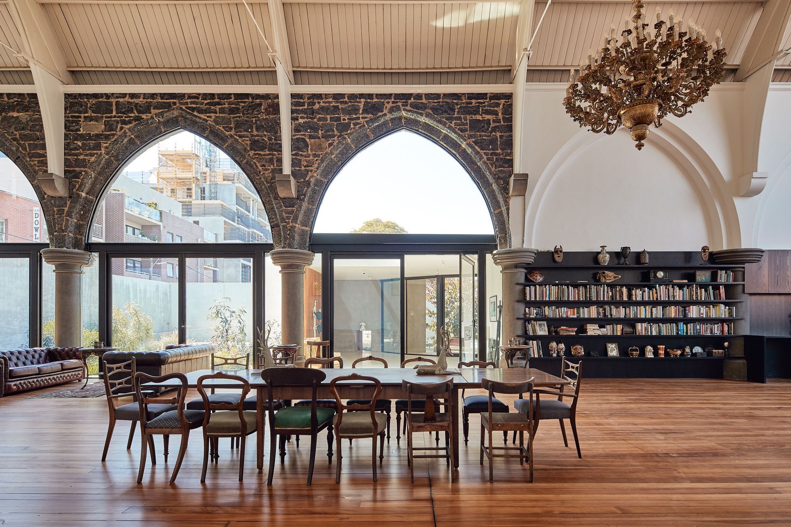
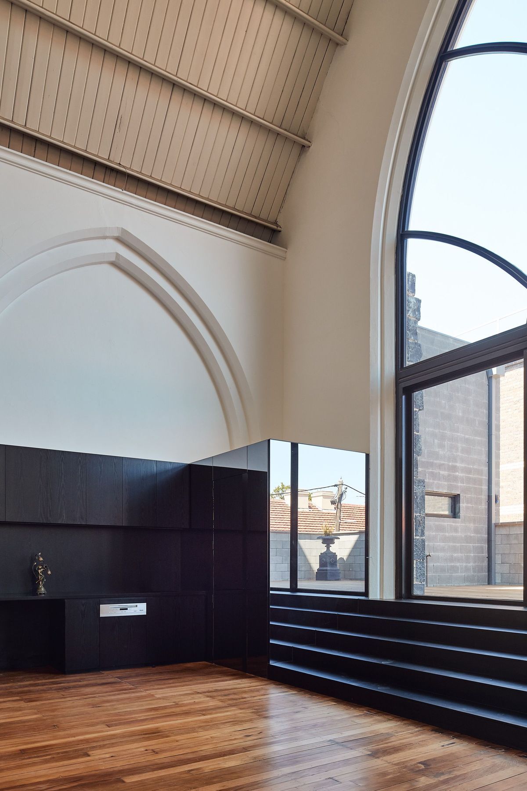
Views and Engagement

Kister Architects. We are a boutique design-focused architecture practice based in Melbourne.
Engaged in projects large and small, our studio specialises in high-quality residential architecture and interiors.
We design spaces that are beautiful in their own right, whilst providing a blank canvas for clients to live their dream. We use materials that are appropriate for the site and that will age well. We believe buildings should be energy efficient and space efficient. Each of our projects is unique to the particular client and site. We listen and respond to, the client’s brief, the site’s typography, memory and context. “Same, same” is not in our lexicon. We seek out new materials and use everyday materials in new and unexpected/innovative ways and always strive for world best practices. We consider the whole project, integrating architecture, interiors and landscape for a seamless environment.
We are known for our subtle detailing, lighting and volumes that create unexpected moments, spaciousness and intimacy. We have extensive experience in dealing with tricky sites, local councils and heritage issues, which we believe is pivotal in order to facilitate the path from concept design through to building and completion. We make sure that we are on-site collaborating with the owner and builder to ensure that the design intent is carried out throughout the process.
Our designs are driven by Biophilic principles, an approach that seeks to connect building occupants more closely with nature and the environment. We are passionate about creating enriched environments that feed and nourish our health and promote well-being through space and architecture.
Architecture is not just about a sketch on a table napkin: it’s an exciting process that starts with an initial concept and evolves into functional and beautiful buildings. We create spaces that surprise and delight with the constant changes of seasons and light. We believe construction is a handmade art. Architecture’s wonder is in paring back the design so that it not only is an object of beauty but becomes a vessel for its intended function.
Year Joined
2022
Established presence on ArchiPro.
Projects Listed
17
A portfolio of work to explore.
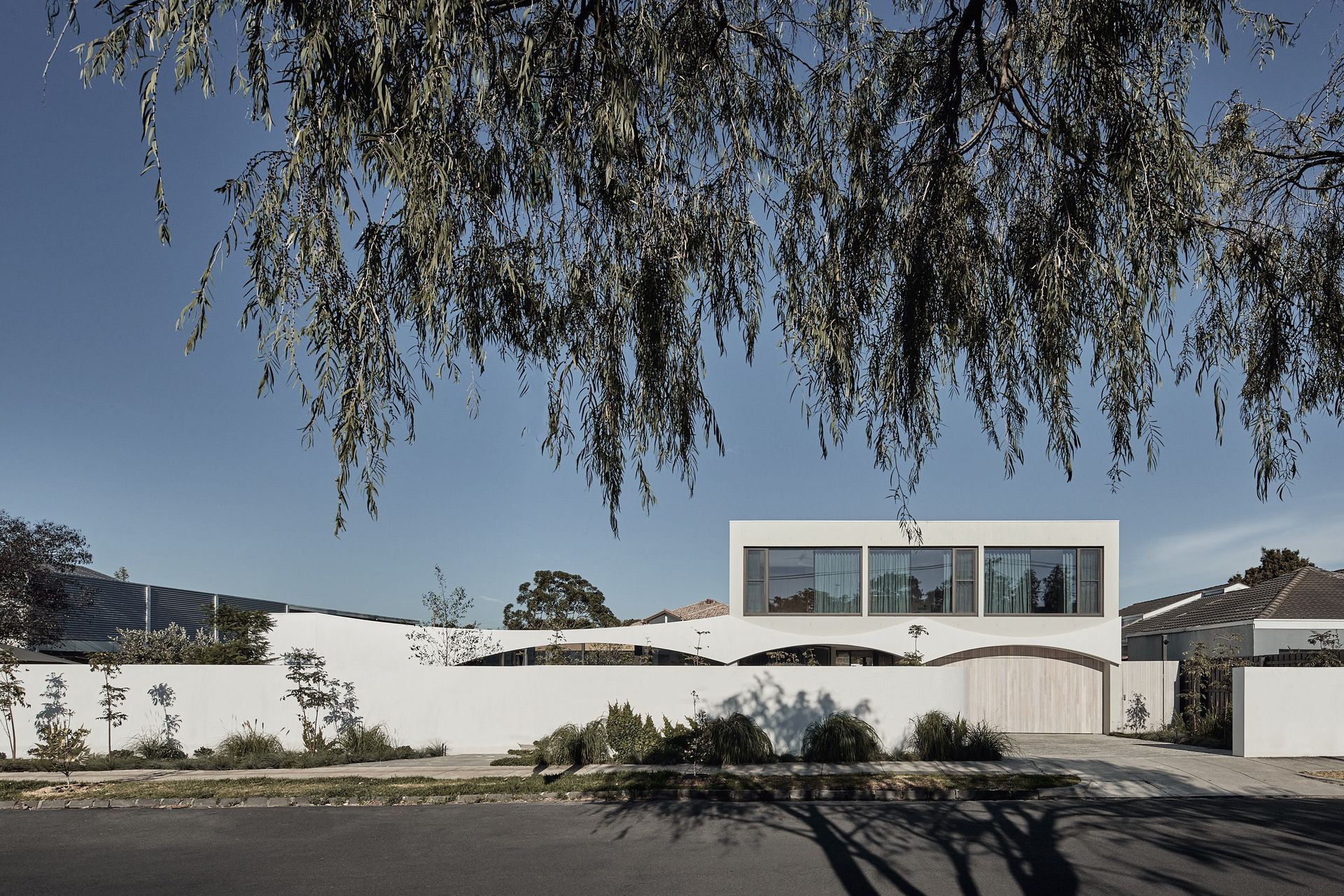
Kister Architects.
Profile
Projects
Contact
Other People also viewed
Why ArchiPro?
No more endless searching -
Everything you need, all in one place.Real projects, real experts -
Work with vetted architects, designers, and suppliers.Designed for New Zealand -
Projects, products, and professionals that meet local standards.From inspiration to reality -
Find your style and connect with the experts behind it.Start your Project
Start you project with a free account to unlock features designed to help you simplify your building project.
Learn MoreBecome a Pro
Showcase your business on ArchiPro and join industry leading brands showcasing their products and expertise.
Learn More