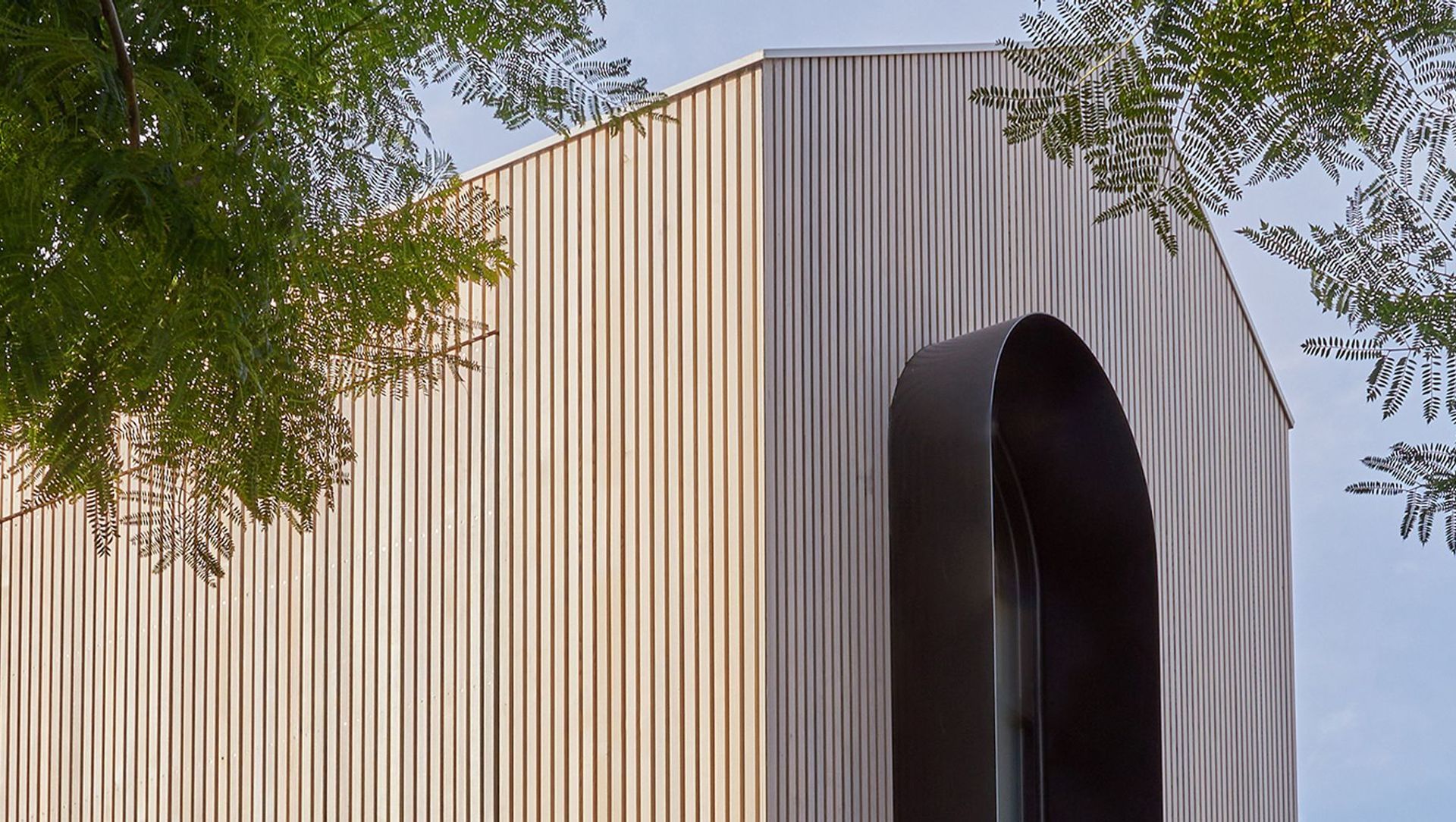About
The Full Monty.
ArchiPro Project Summary - Transforming a single-storey cottage into a spacious double-storey family home, featuring cedar panelling and a minimal material palette that enhances light and space while respecting the heritage character of Richmond.
- Title:
- The Full Monty
- Architect:
- FYC Architects
- Category:
- Residential/
- Renovations and Extensions
- Building style:
- Cottage
- Photographers:
- Stephanie Rooney
Project Gallery
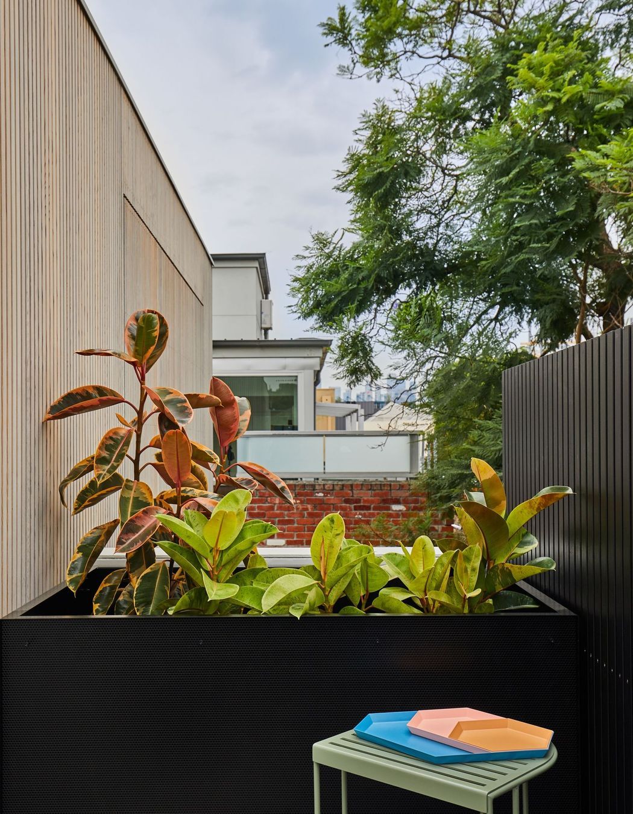
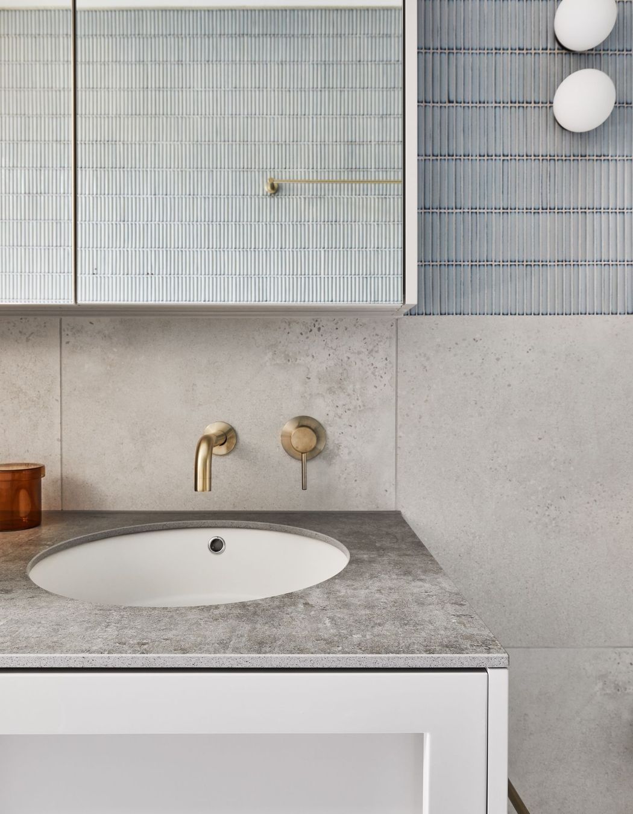
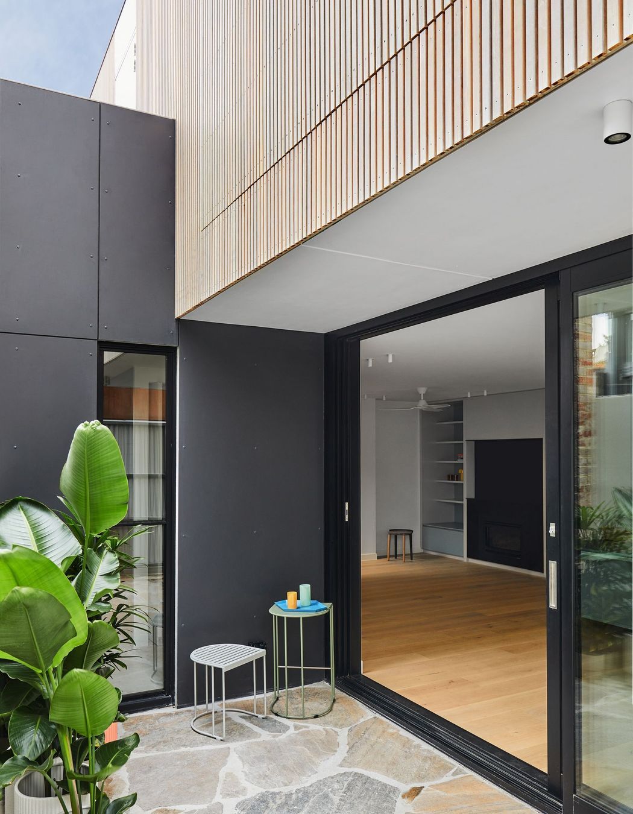
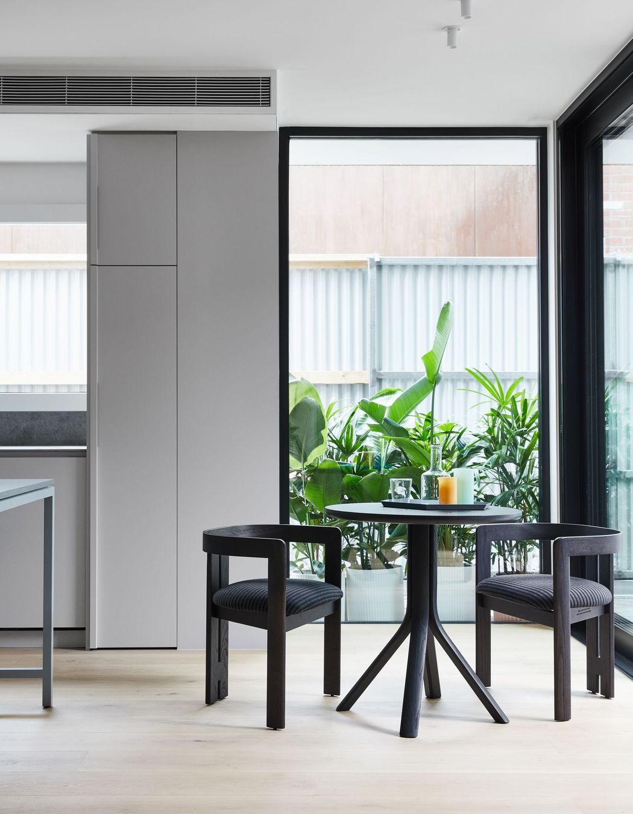
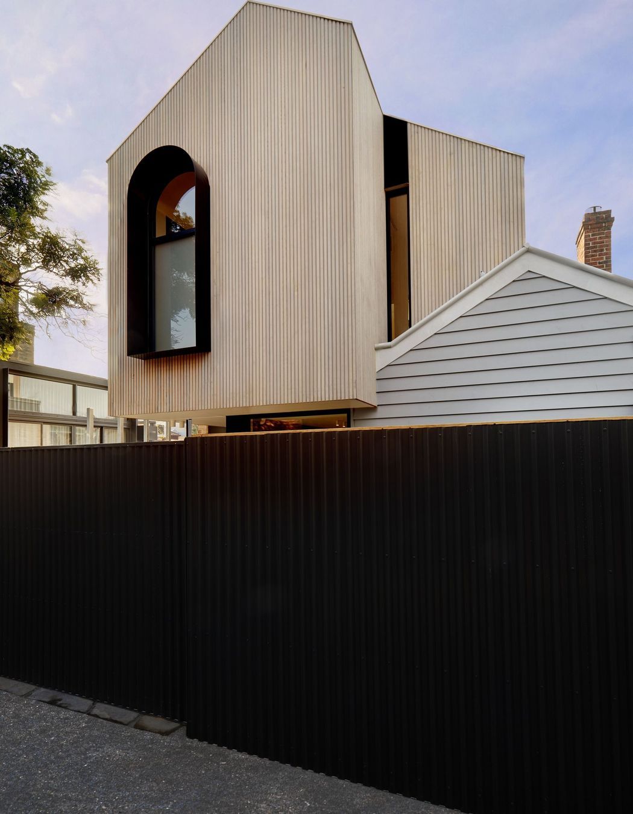


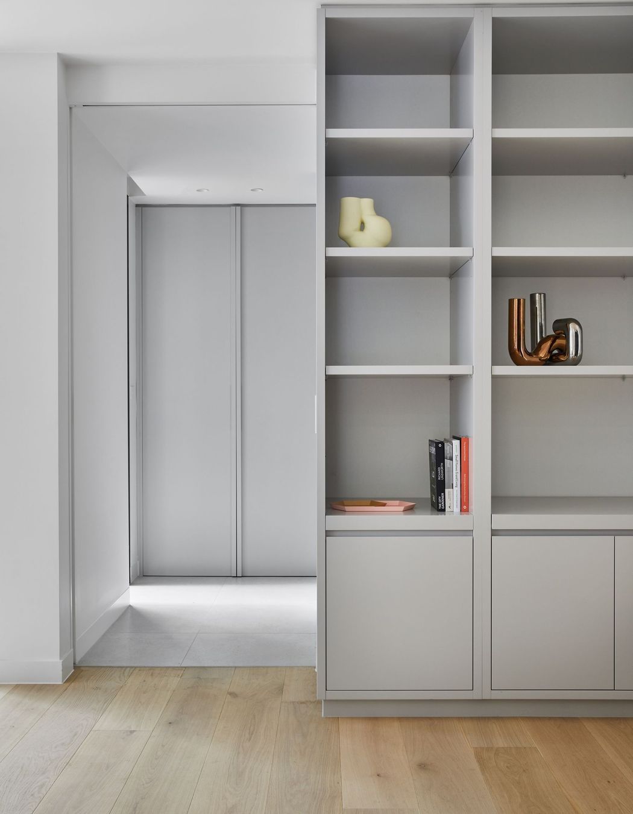
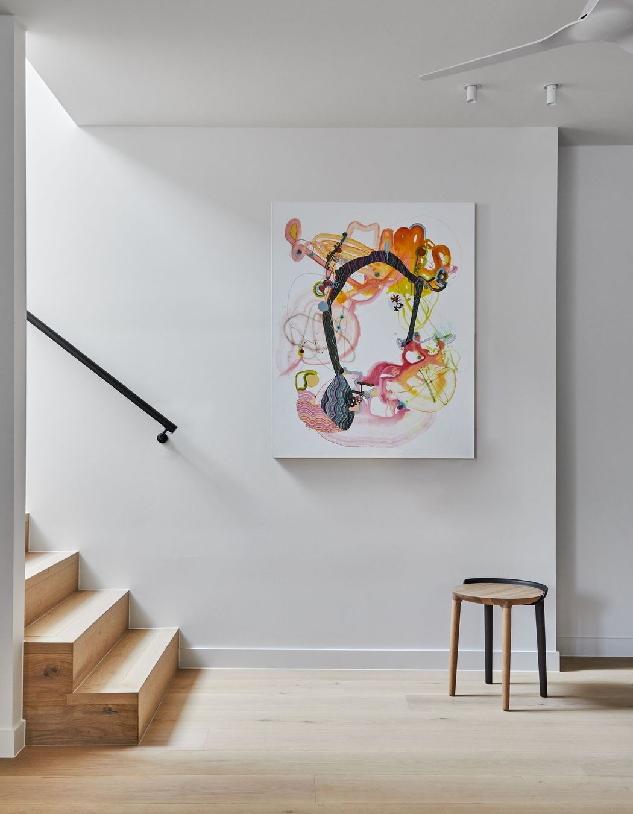
Views and Engagement

FYC Architects. We’re a young bespoke architecture and interior design studio devoted to exploring and finding tailored design solutions for our clients. Taking on the collaborative approach between Client, Architect and Builder we relish in the fine grain nature and challenges the sites of inner urban Melbourne has to offer. We approach each project with subtlety and complexity with a goal to produce timeless spaces, that are a joy to live and work.Our designs bring together a range of experiences from single to multi-residential dwellings, interiors, and from commercial to retail.
Year Joined
2023
Established presence on ArchiPro.
Projects Listed
6
A portfolio of work to explore.
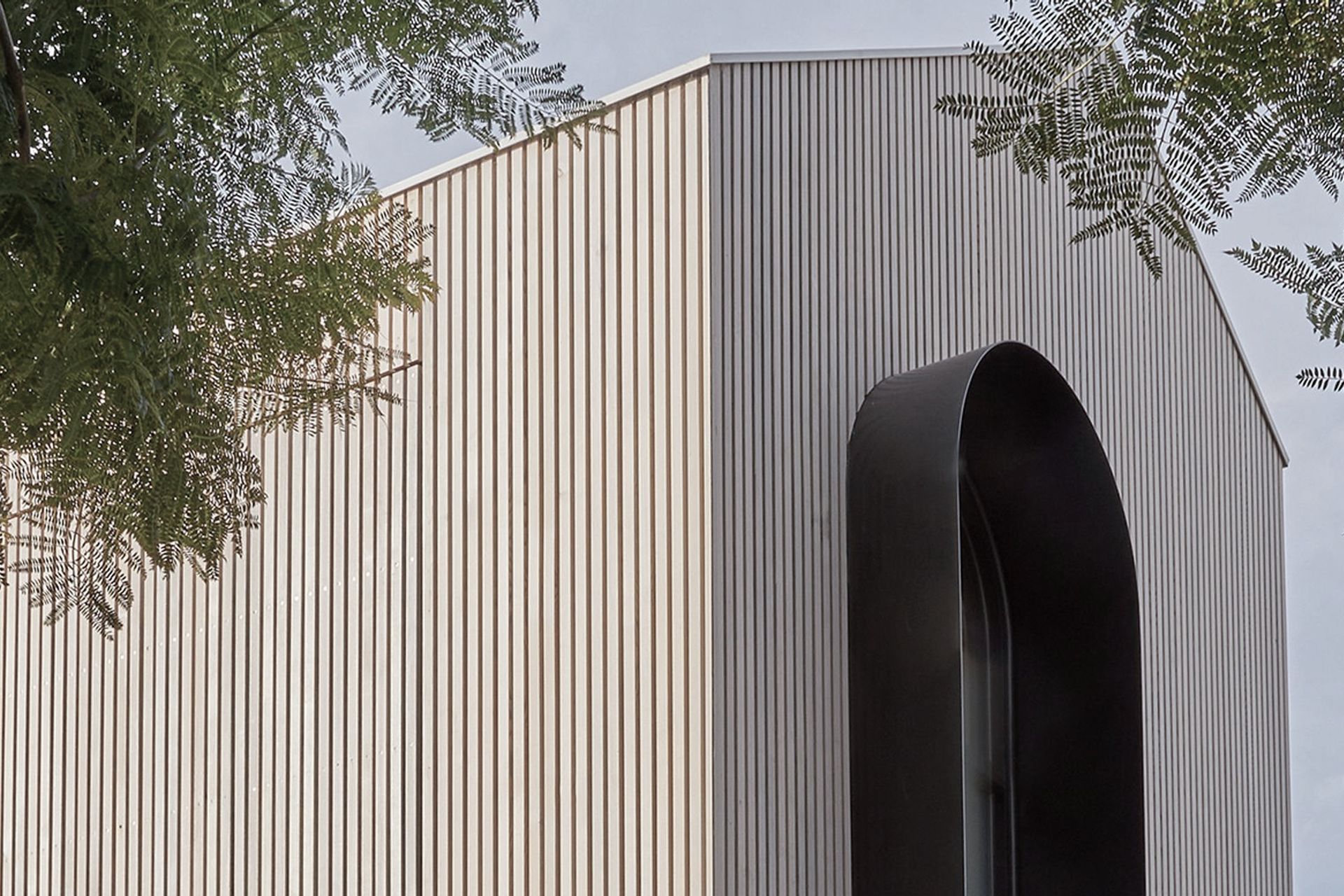
FYC Architects.
Profile
Projects
Contact
Other People also viewed
Why ArchiPro?
No more endless searching -
Everything you need, all in one place.Real projects, real experts -
Work with vetted architects, designers, and suppliers.Designed for New Zealand -
Projects, products, and professionals that meet local standards.From inspiration to reality -
Find your style and connect with the experts behind it.Start your Project
Start you project with a free account to unlock features designed to help you simplify your building project.
Learn MoreBecome a Pro
Showcase your business on ArchiPro and join industry leading brands showcasing their products and expertise.
Learn More