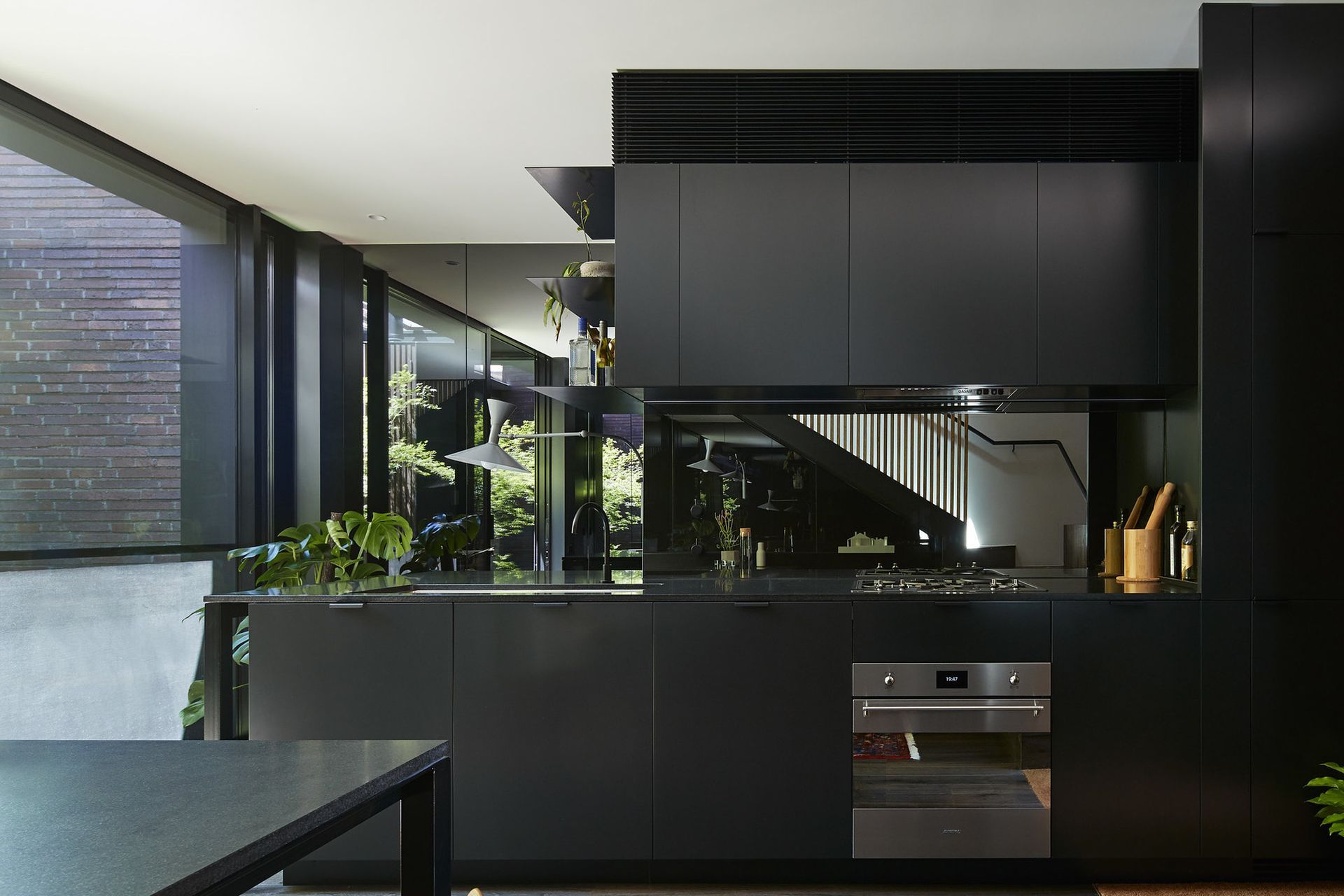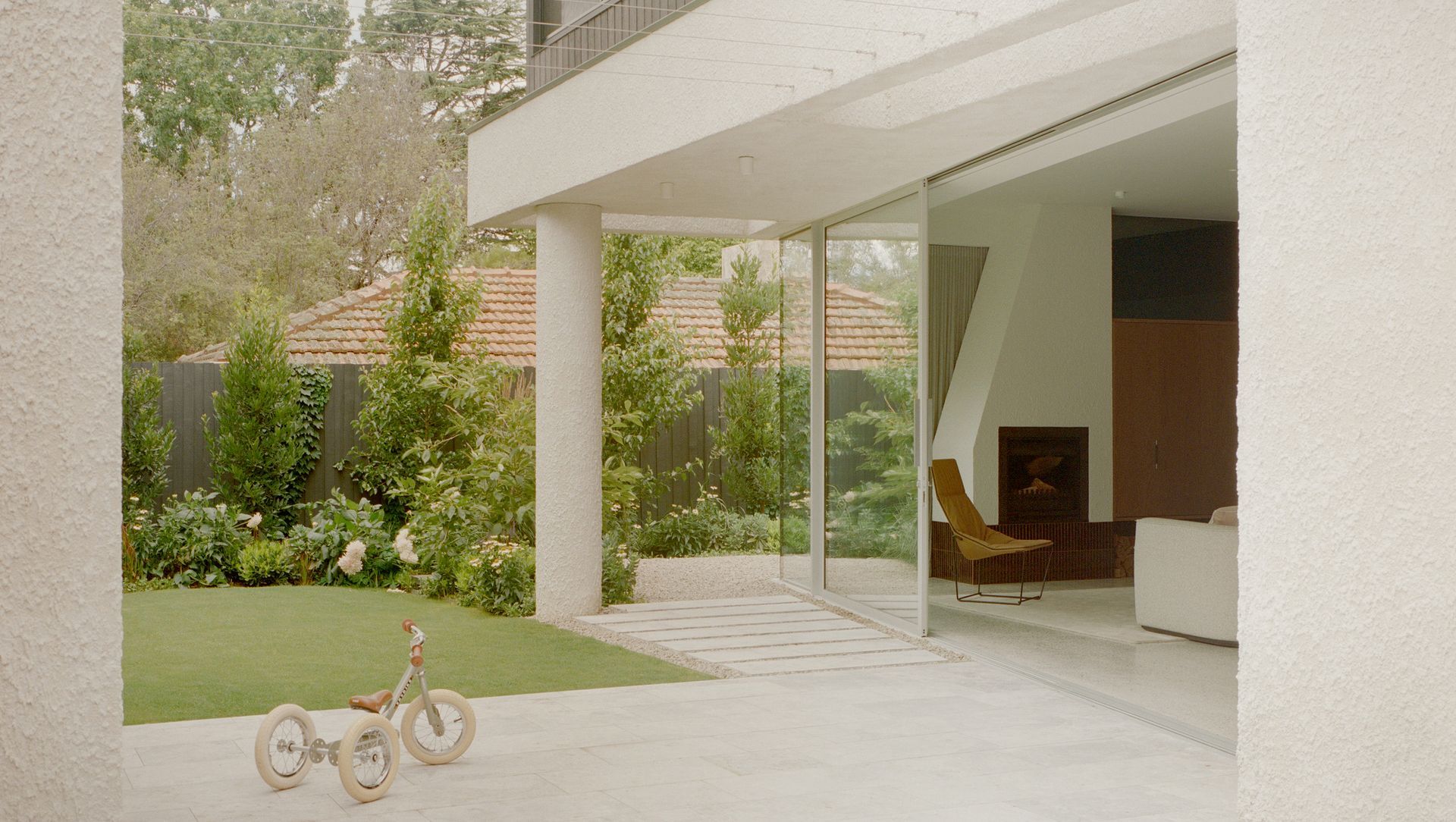About
The Linton House.
ArchiPro Project Summary - A thoughtfully reimagined interwar duplex in Melbourne, The Linton House combines modern living with lush garden views, featuring a charred timber addition and a striking walnut staircase, perfect for a growing multigenerational family.
- Title:
- The Linton House
- Architect:
- Sonelo Architects
- Category:
- Residential/
- Renovations and Extensions
- Photographers:
- Pier Carthew
Project Gallery



















Views and Engagement
Professionals used

Sonelo Architects. Sonelo is an architecture and interior design studio based in Melbourne founded by Wilson Tang and Elodie Lim.
We create simple, thoughtful, and beautiful spaces that adds quality to your everyday life.
Working collaboratively with our clients, we explore design in its multi-layered realms of the project brief, site, form, functionality, materiality, connection with the landscape, and community. With quality over quantity in mind, we explore and fulfil the latent potential of each project.
Seminal to our sensibility are the celebration of culture, diversity and landscape in all our work. Sonelo strives for authenticity, integrity and timelessness.
Year Joined
2022
Established presence on ArchiPro.
Projects Listed
6
A portfolio of work to explore.

Sonelo Architects.
Profile
Projects
Contact
Other People also viewed
Why ArchiPro?
No more endless searching -
Everything you need, all in one place.Real projects, real experts -
Work with vetted architects, designers, and suppliers.Designed for New Zealand -
Projects, products, and professionals that meet local standards.From inspiration to reality -
Find your style and connect with the experts behind it.Start your Project
Start you project with a free account to unlock features designed to help you simplify your building project.
Learn MoreBecome a Pro
Showcase your business on ArchiPro and join industry leading brands showcasing their products and expertise.
Learn More














