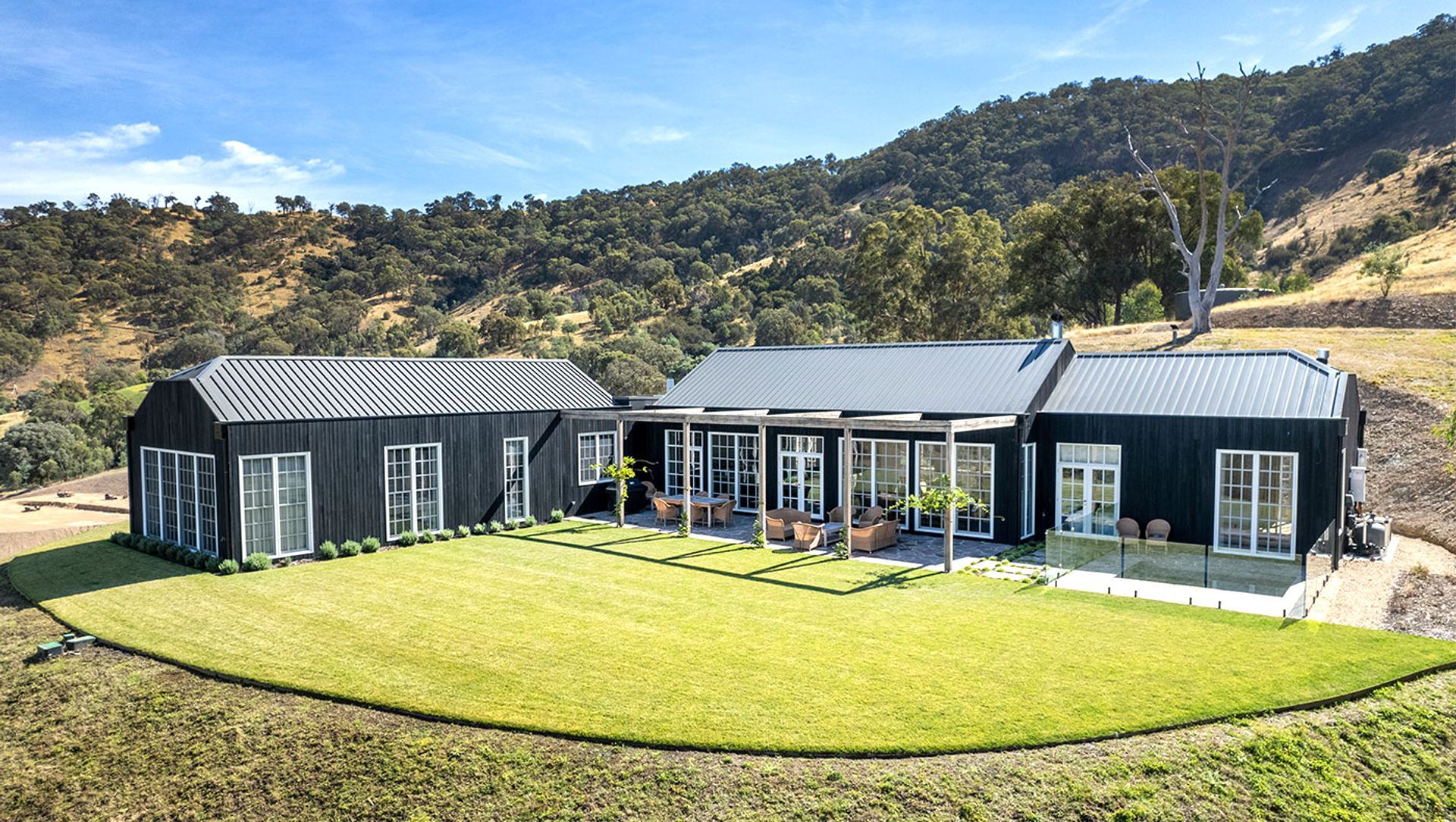About
Thornton House 3.
ArchiPro Project Summary - L-shaped design offering stunning views of the golf course and Cathedral, featuring elegant Shou Sugi Ban cladding and high cathedral ceilings with exposed timber trusses, creating a harmonious blend of privacy and natural beauty.
- Title:
- Thornton House 3
- Architect:
- Dion Keech Architects
- Category:
- Residential/
- New Builds
- Photographers:
- Paul West
Project Gallery
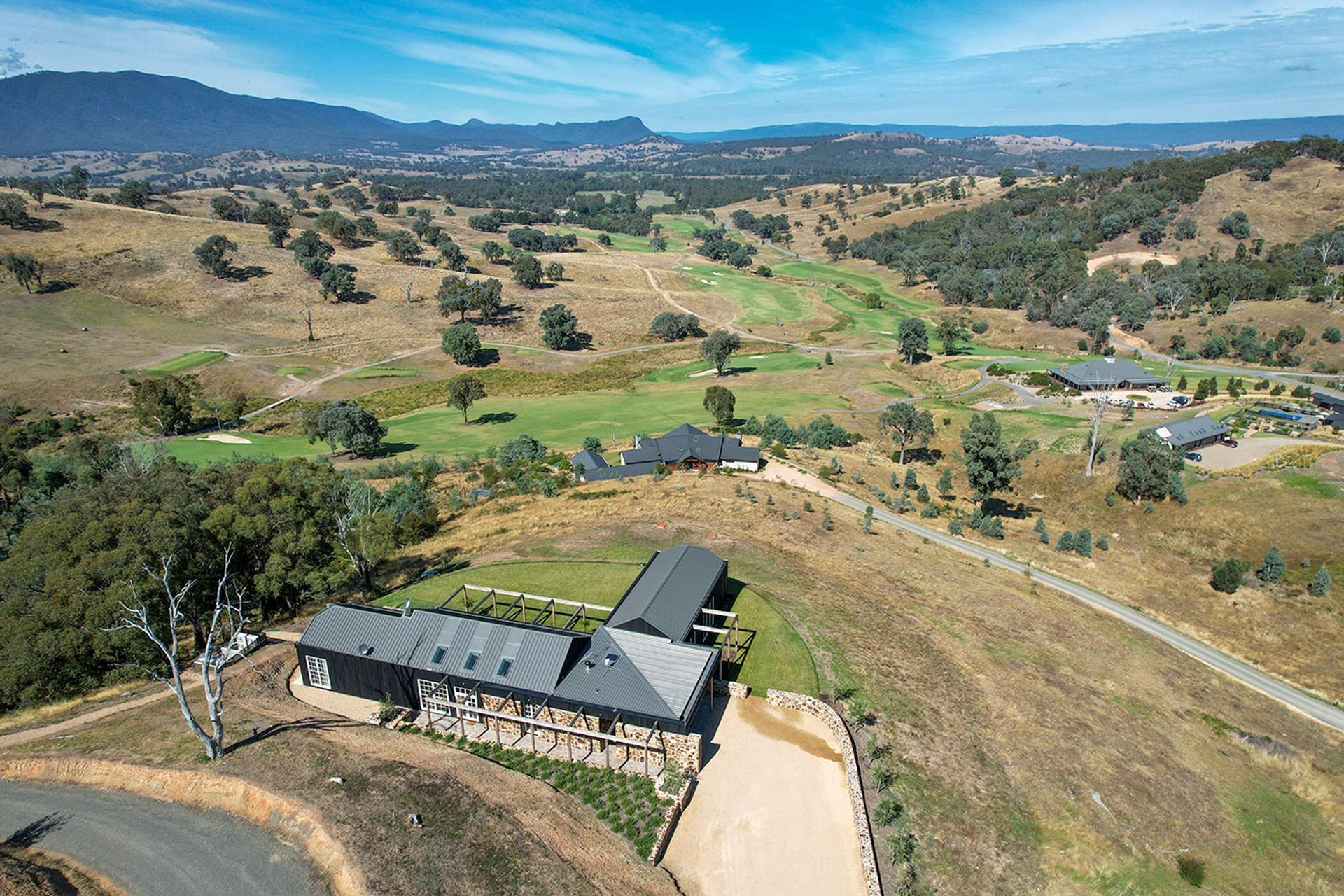
Our latest project boasts a stunning L-shape design that offers panoramic views of the golf course and Cathedral from every living space and bedroom. Not only does this shape provide incredible views, but it also ensures protection and privacy for the outdoor living area.
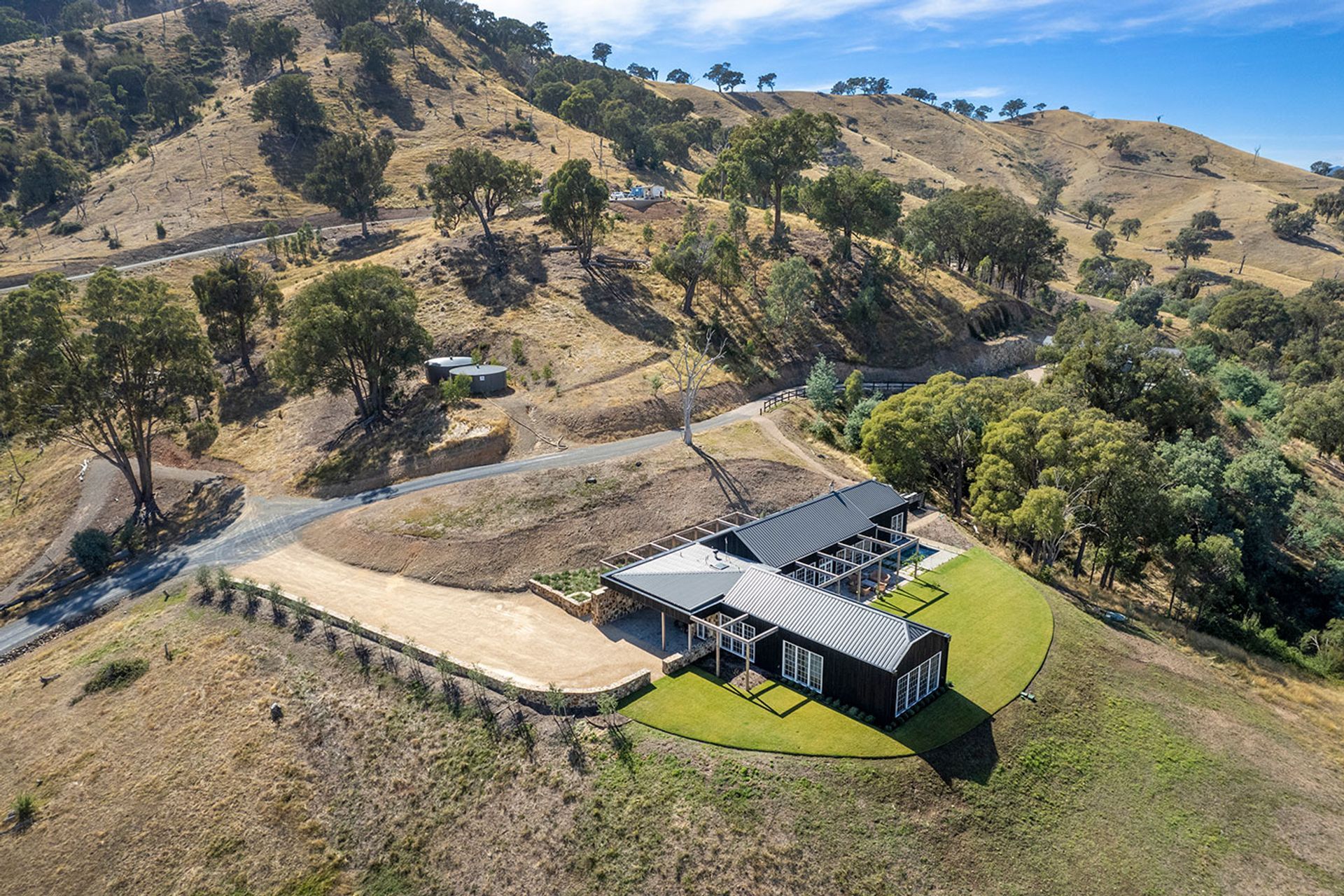
Visitors are greeted with anticipation as they follow the entry path lined with striking stone-clad walls and a beautiful timber arbour, leading to the grand reveal of breathtaking views through the entry door.
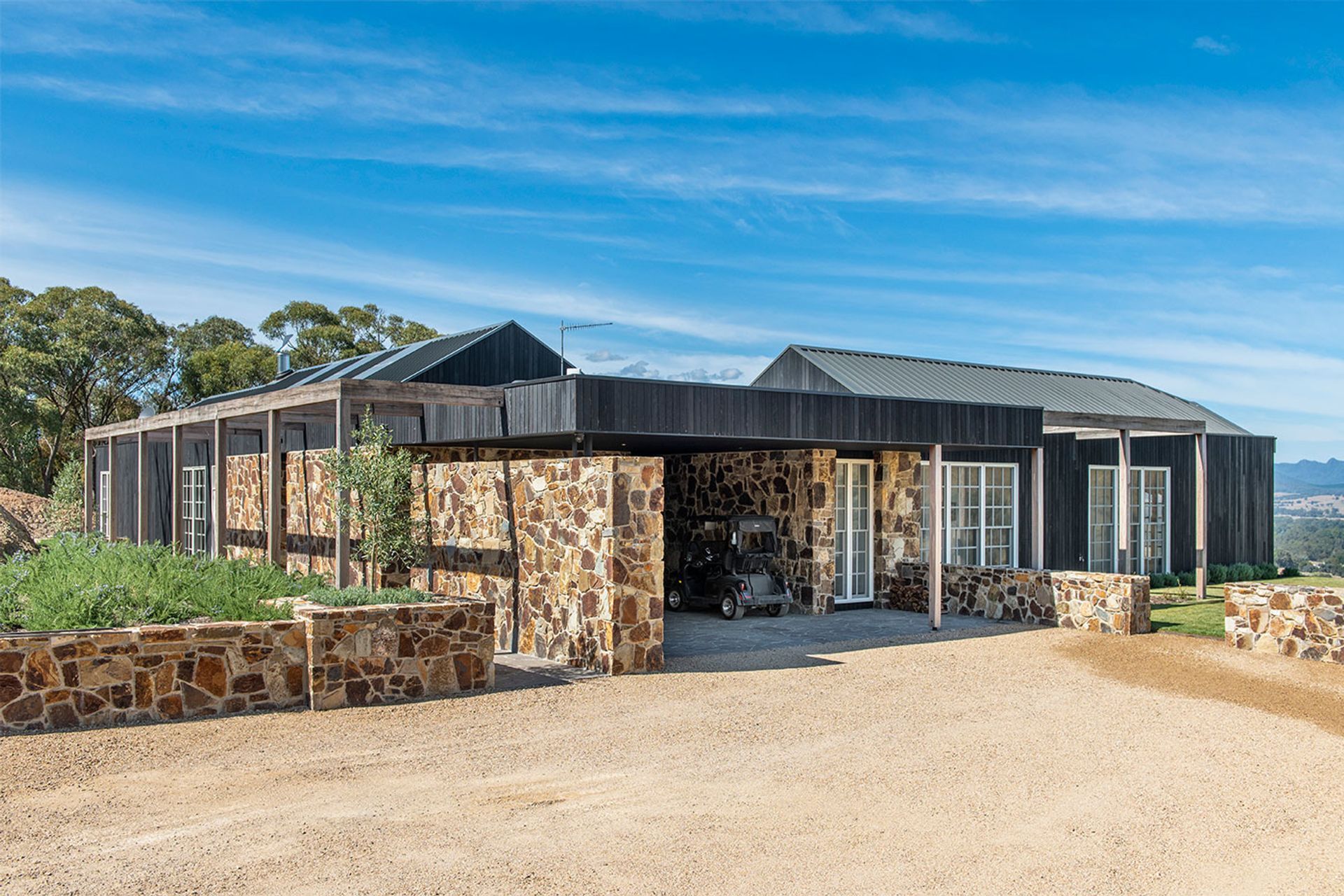
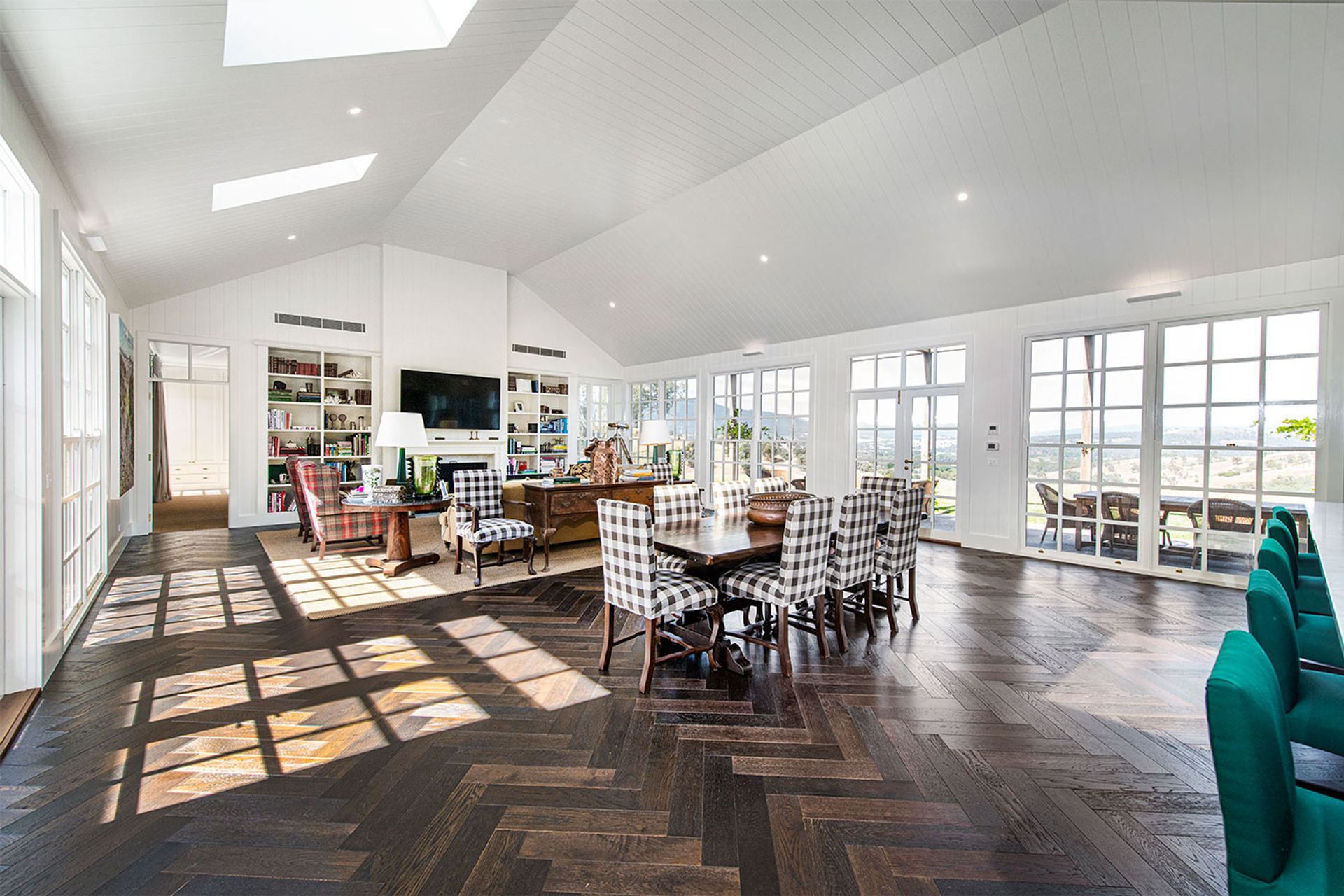
The high pitched roofs with dutch gables create a dramatic and seamless form.
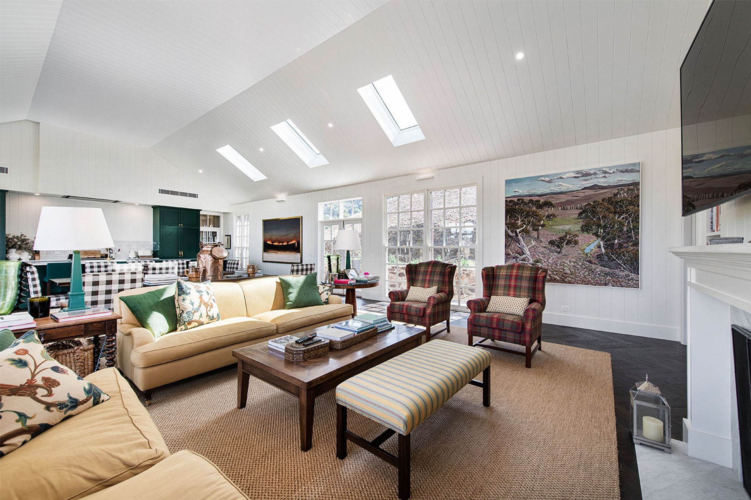
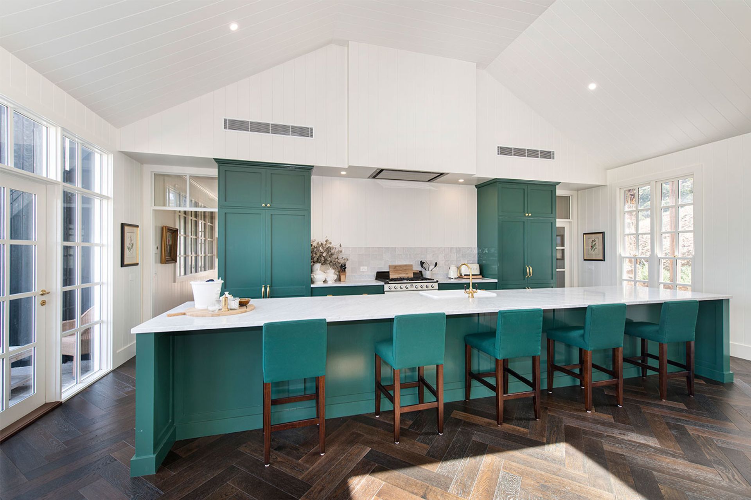
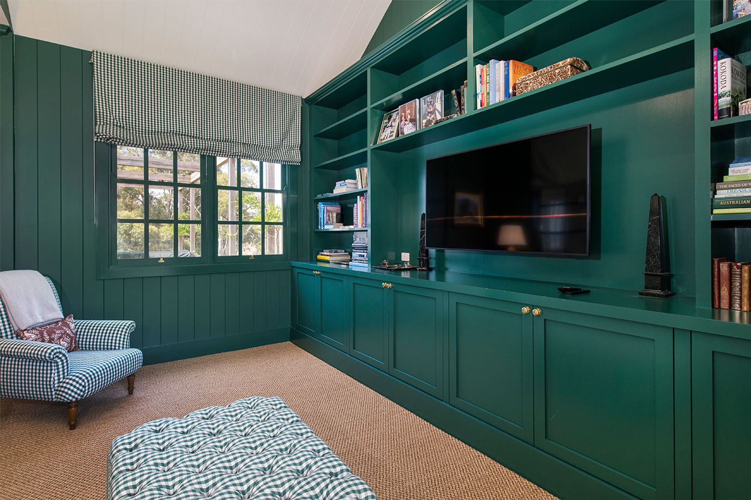
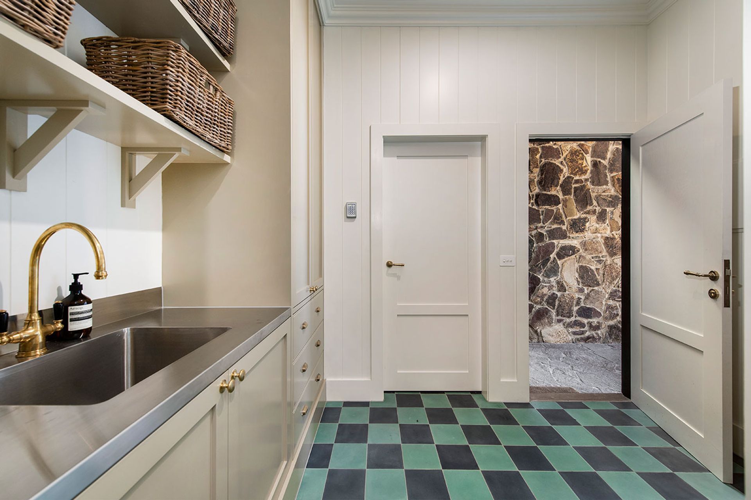
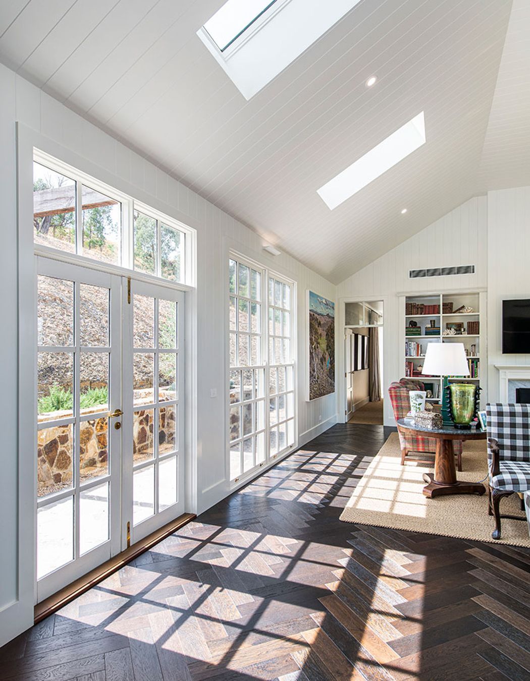
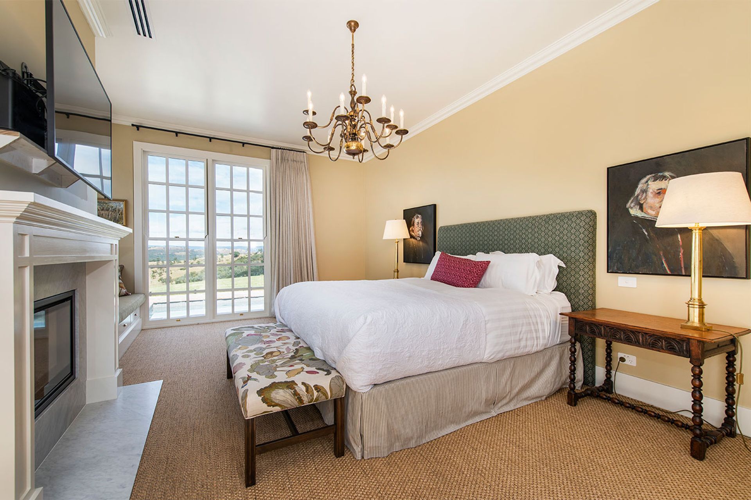
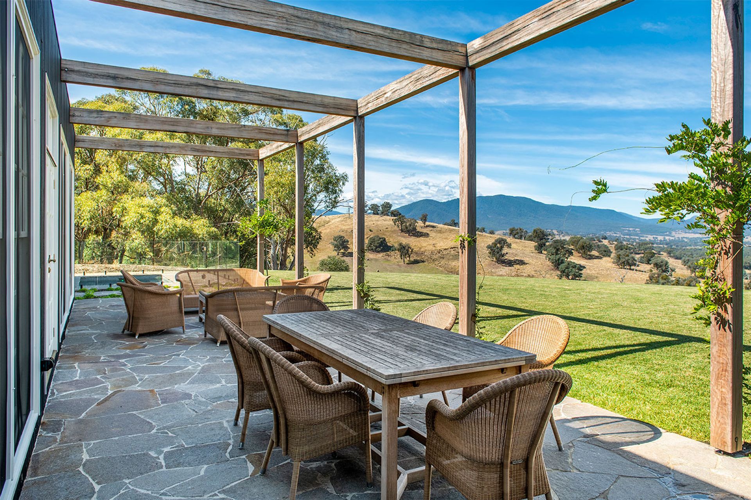
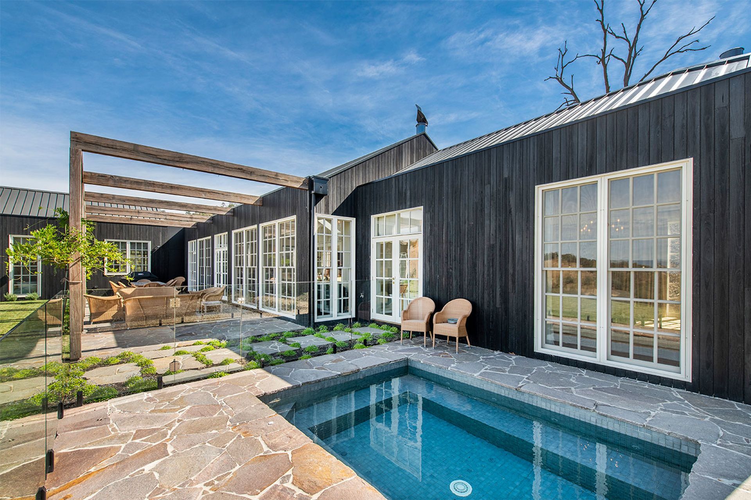
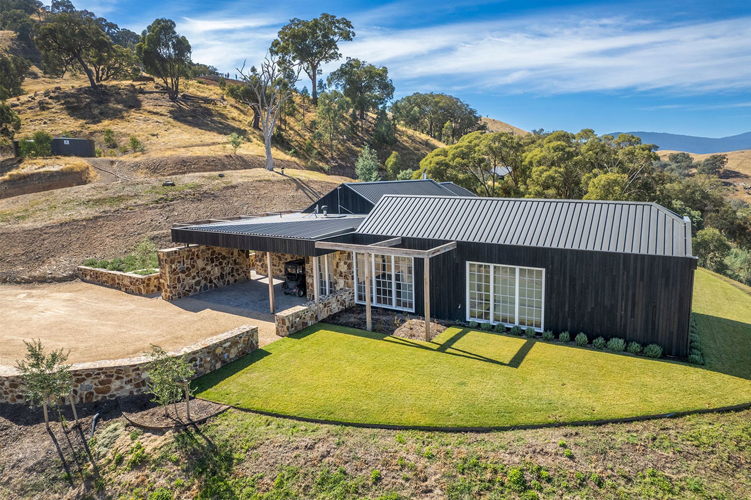
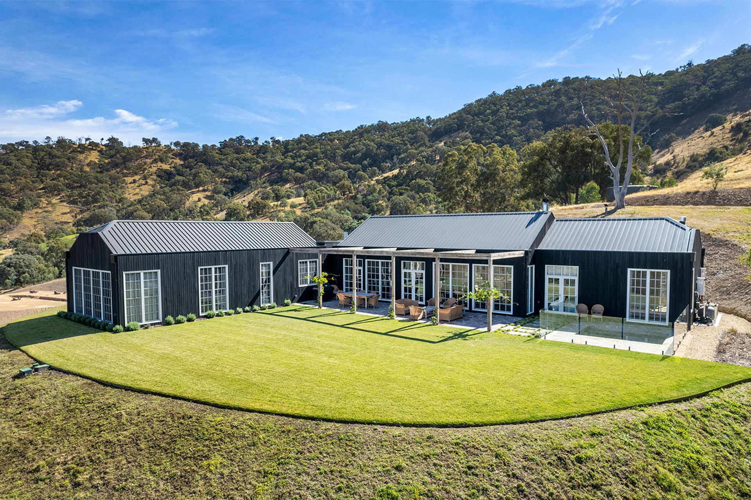
Views and Engagement
Professionals used

Dion Keech Architects. We create lasting value through simple and beautiful design which caters to the unique requirements of each brief, location and season.
We design for and with the people that live and interact within a space, not the other way around.
Our experience and insight can help stretch what can be achieved within your budget and add value to your project.
Year Joined
2022
Established presence on ArchiPro.
Projects Listed
10
A portfolio of work to explore.
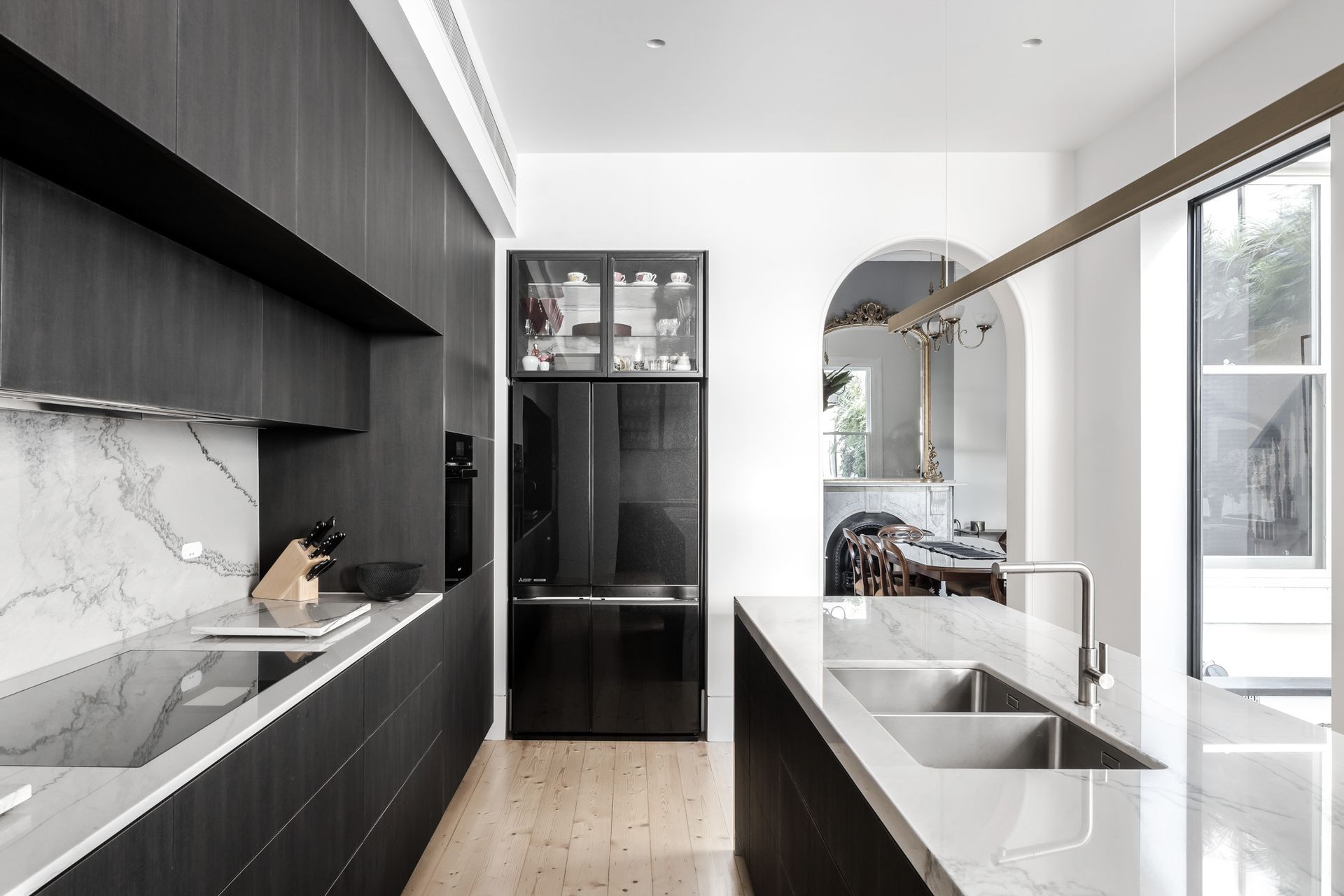
Dion Keech Architects.
Profile
Projects
Contact
Project Portfolio
Other People also viewed
Why ArchiPro?
No more endless searching -
Everything you need, all in one place.Real projects, real experts -
Work with vetted architects, designers, and suppliers.Designed for New Zealand -
Projects, products, and professionals that meet local standards.From inspiration to reality -
Find your style and connect with the experts behind it.Start your Project
Start you project with a free account to unlock features designed to help you simplify your building project.
Learn MoreBecome a Pro
Showcase your business on ArchiPro and join industry leading brands showcasing their products and expertise.
Learn More