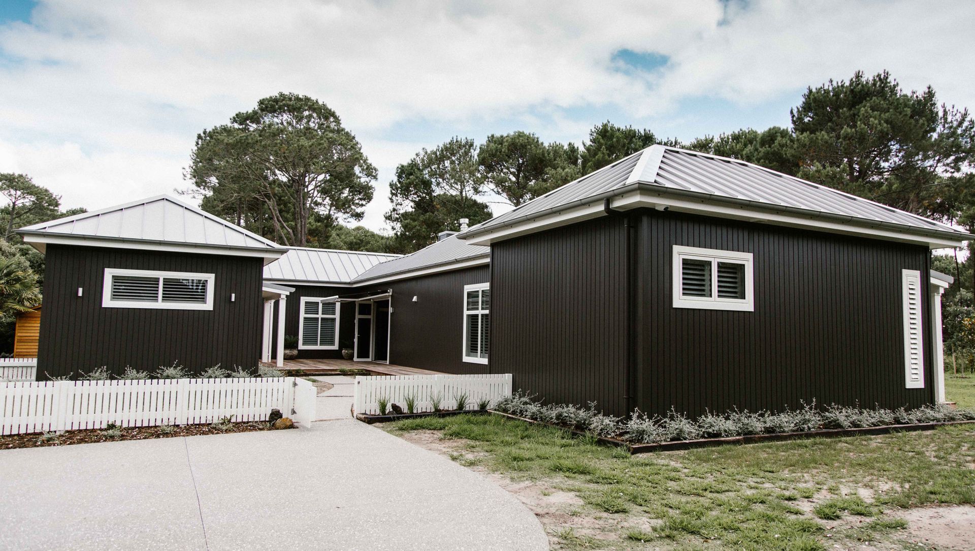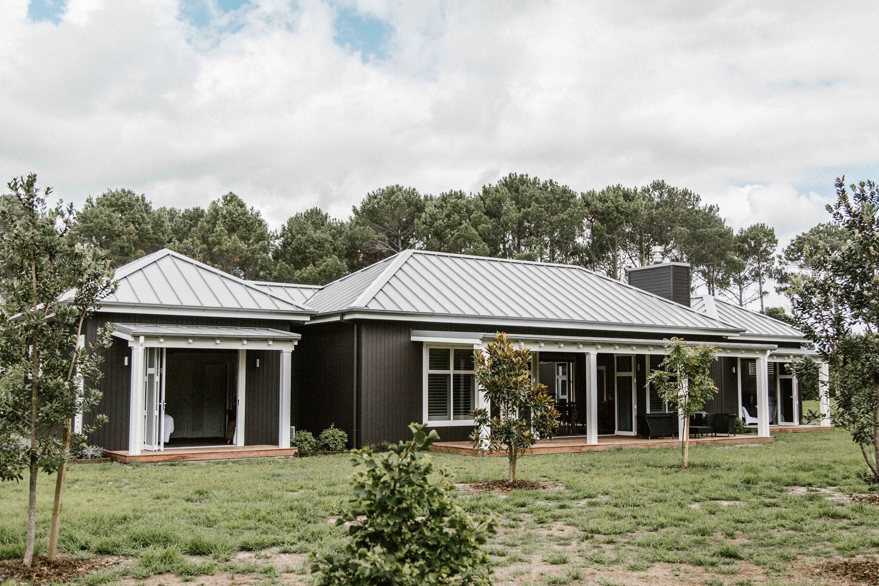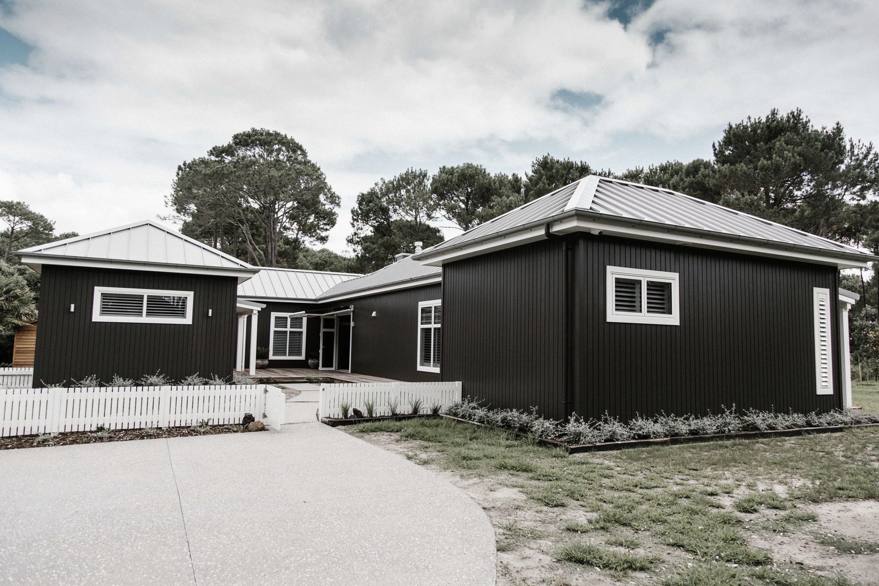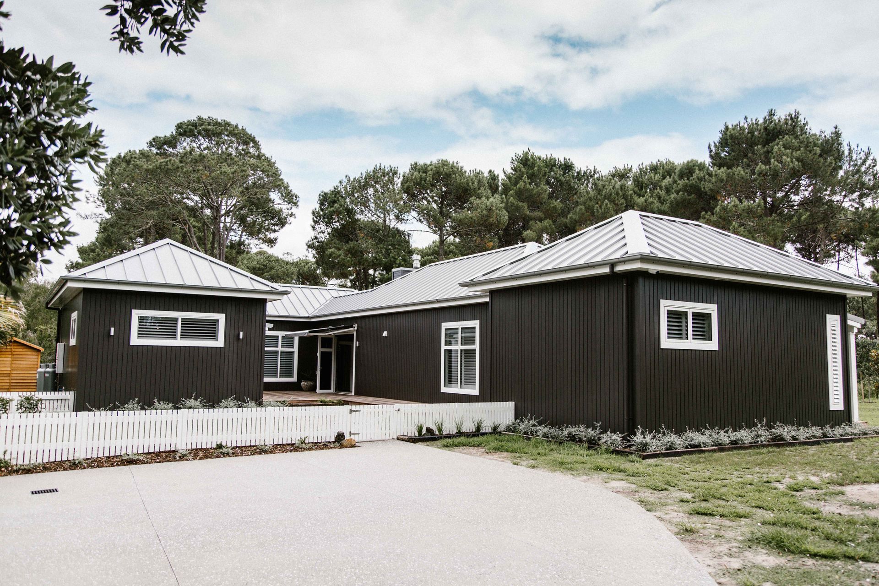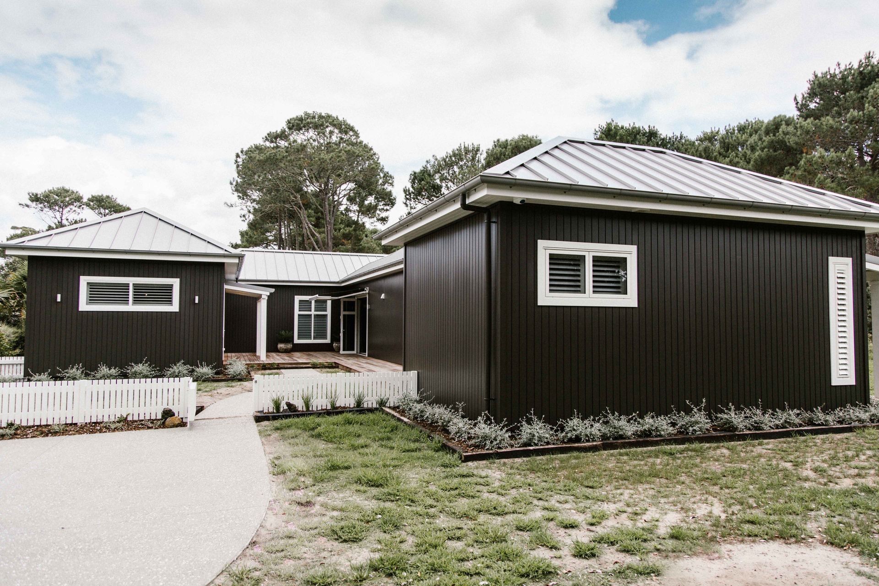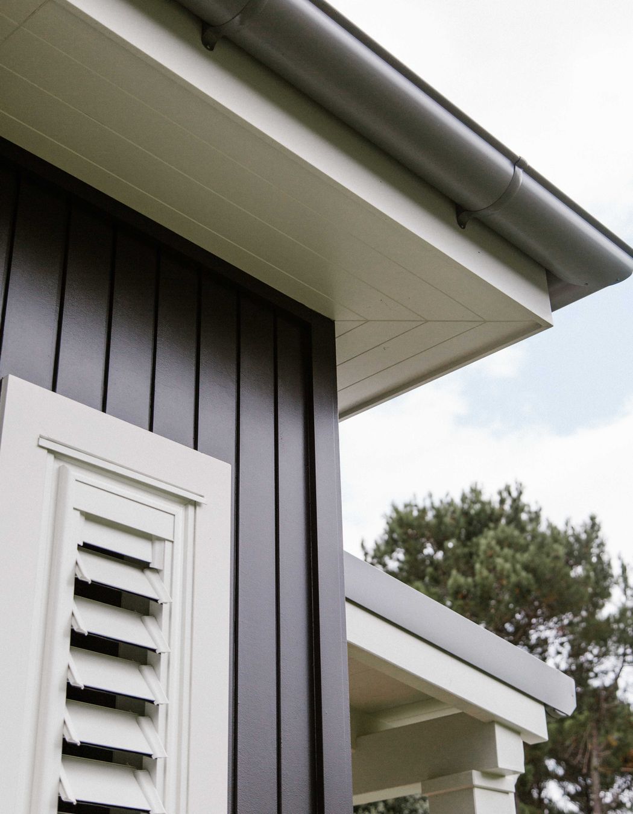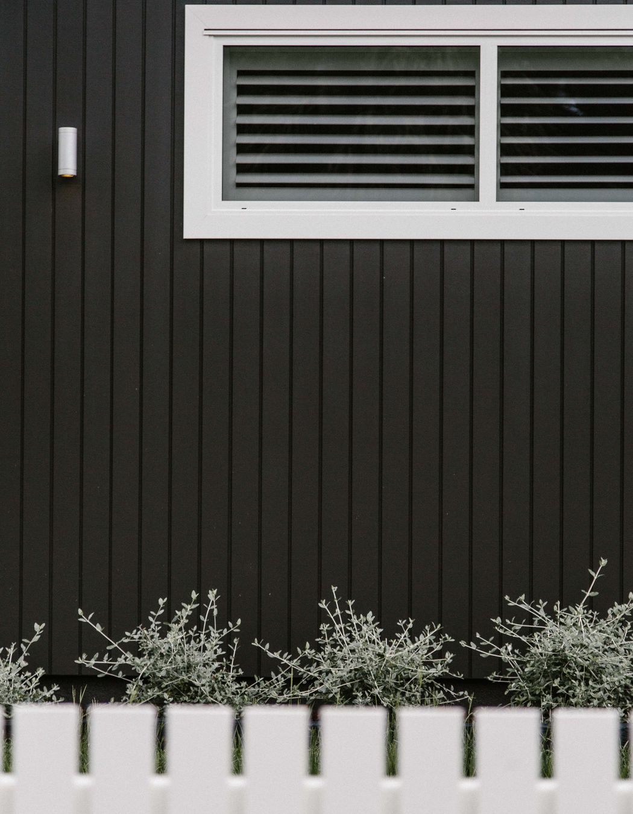About
Thorpe - Matarangi.
ArchiPro Project Summary - Classically styled residence featuring a main house with three bedrooms and a guest cottage, set on a half-acre in The Pines, showcasing elegant design, open-plan living, and inviting outdoor spaces for relaxation and entertaining.
- Title:
- Thorpe - Matarangi
- Builder:
- Cove Construction
- Category:
- Residential
Project Gallery

Cove Construction Thorpe
Views and Engagement
Professionals used

Cove Construction. Our professional team of builders work hard to ensure that all projects undertaken are completed on time, we always aim for a quick efficient turnaround.We always produce a high quality standard of workmanship. We are members of the Master Builders Association.We're not a large contracting company so we are able to treat each customer individually and offer a caring, personal service. You are more than a job number to us! We undertake building work locally in Whitianga and the Coromandel region.
Year Joined
2016
Established presence on ArchiPro.
Projects Listed
21
A portfolio of work to explore.
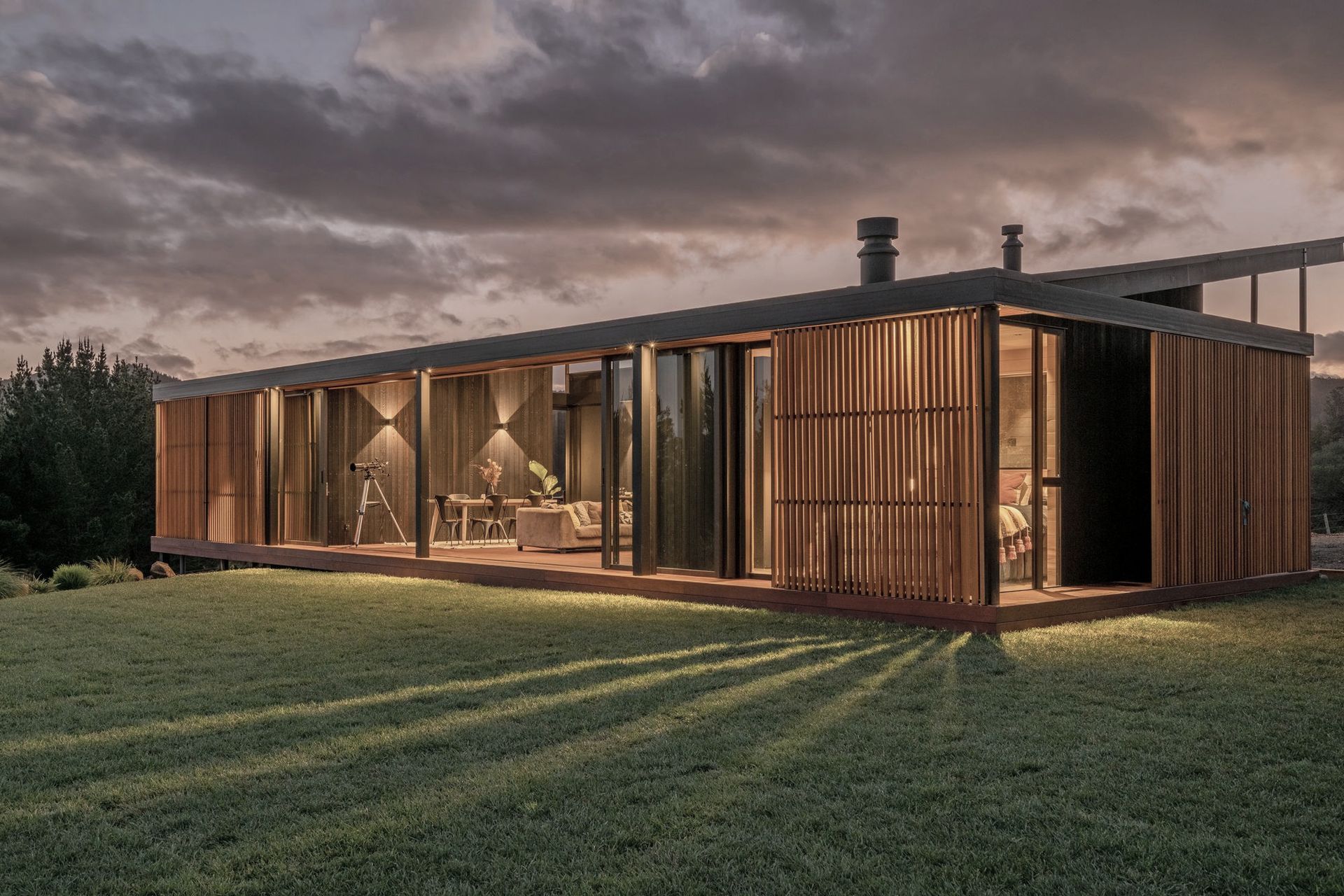
Cove Construction.
Profile
Projects
Contact
Project Portfolio
Other People also viewed
Why ArchiPro?
No more endless searching -
Everything you need, all in one place.Real projects, real experts -
Work with vetted architects, designers, and suppliers.Designed for New Zealand -
Projects, products, and professionals that meet local standards.From inspiration to reality -
Find your style and connect with the experts behind it.Start your Project
Start you project with a free account to unlock features designed to help you simplify your building project.
Learn MoreBecome a Pro
Showcase your business on ArchiPro and join industry leading brands showcasing their products and expertise.
Learn More