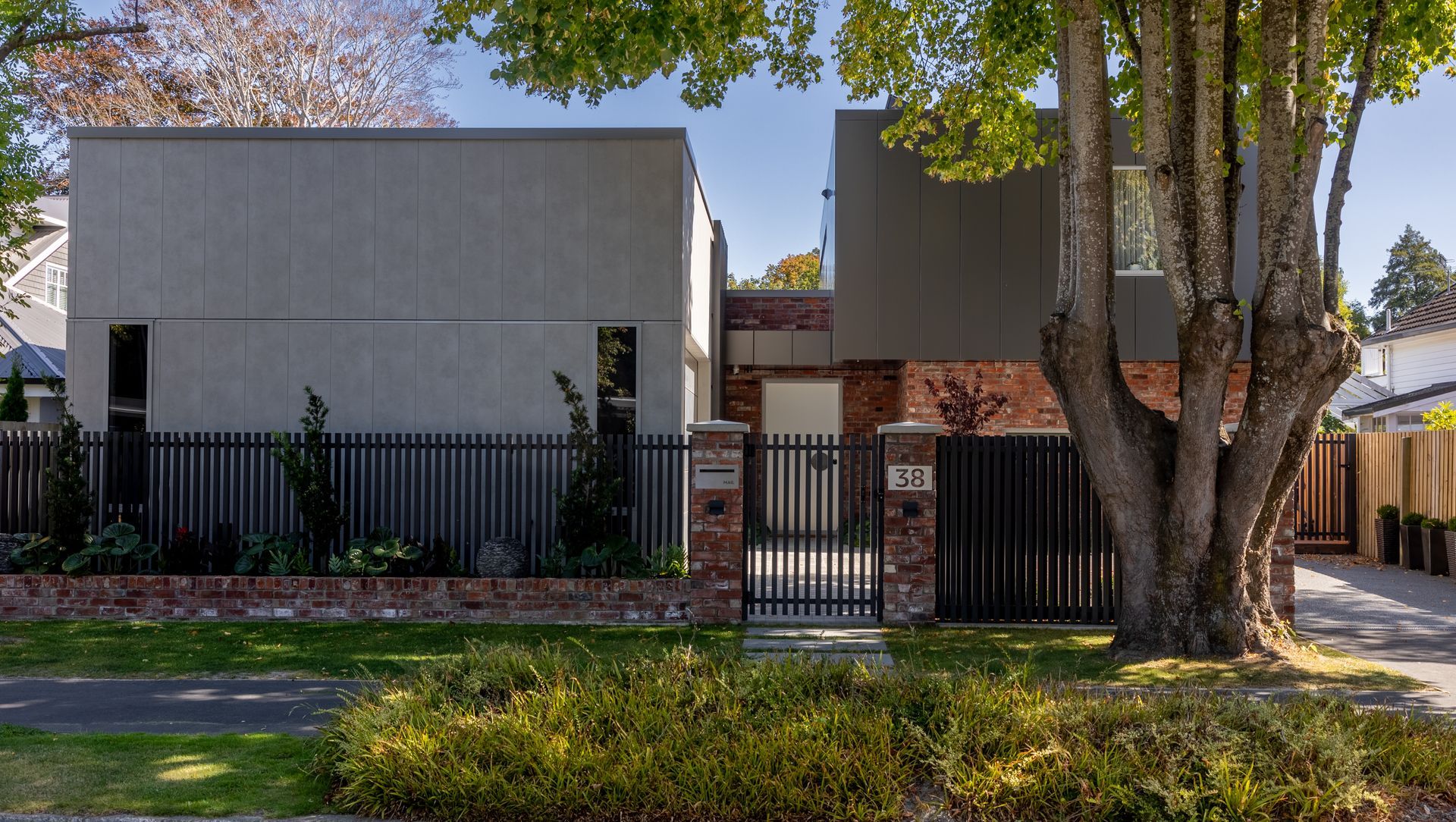About
Thorrington Residence.
ArchiPro Project Summary - Contemporary Thorrington Residence blending traditional charm with modern design, featuring recycled brickwork, expansive glass windows, and serene water elements, completed in 2023.
- Title:
- Thorrington Residence
- Builder:
- R&B Build
- Category:
- Residential/
- New Builds
- Region:
- Cashmere, Canterbury, NZ
- Completed:
- 2023
- Building style:
- Contemporary
- Photographers:
- EarlyBird Media
Project Gallery
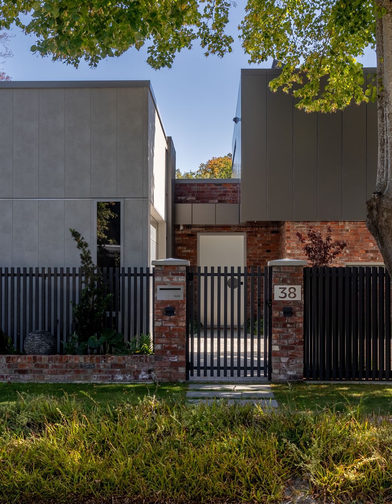
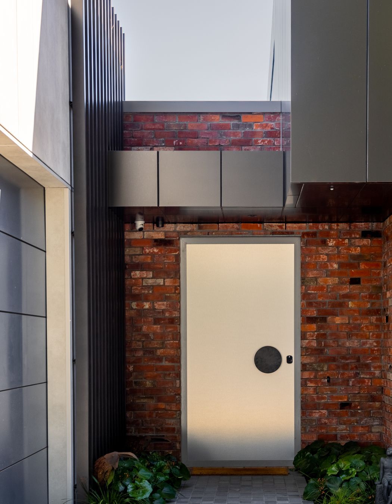
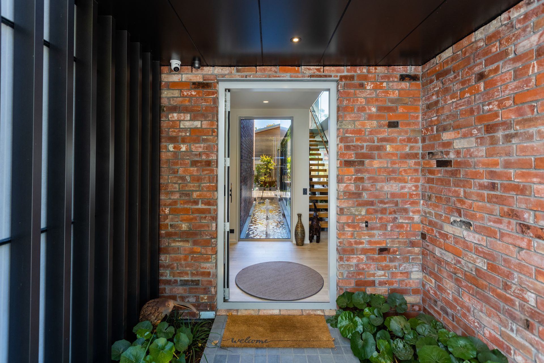
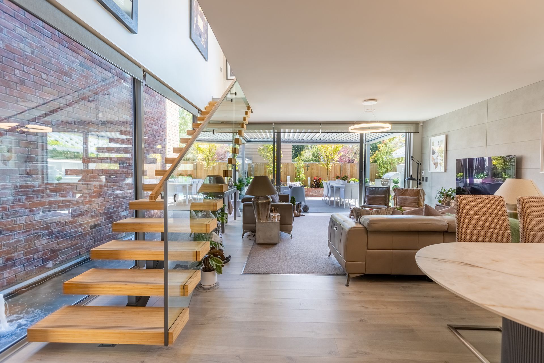
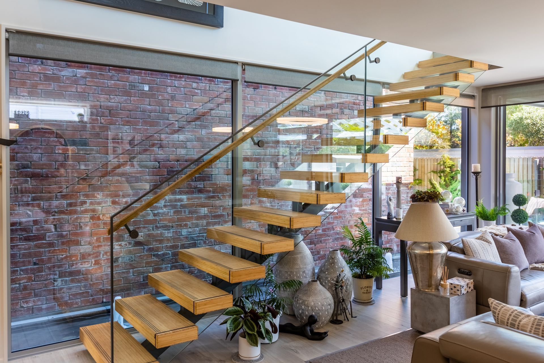
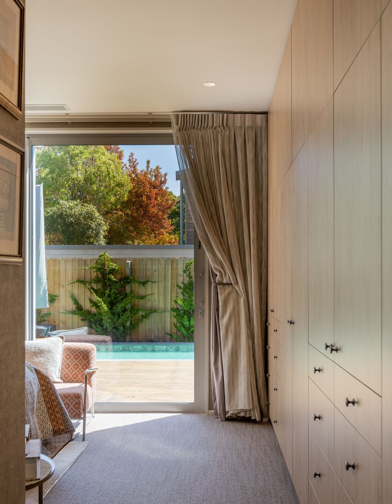
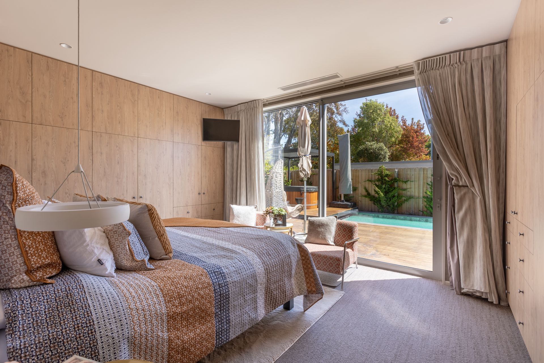
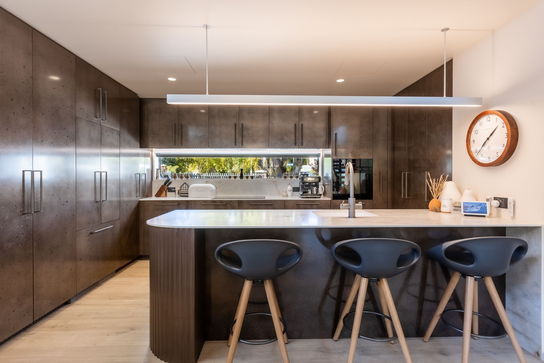
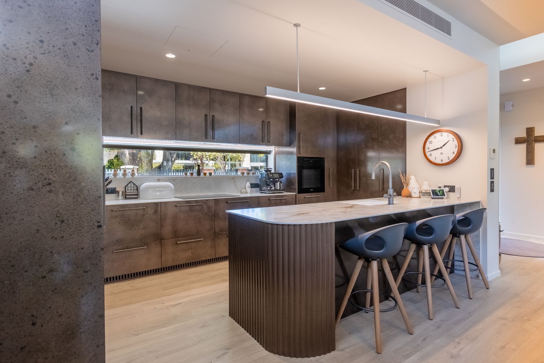
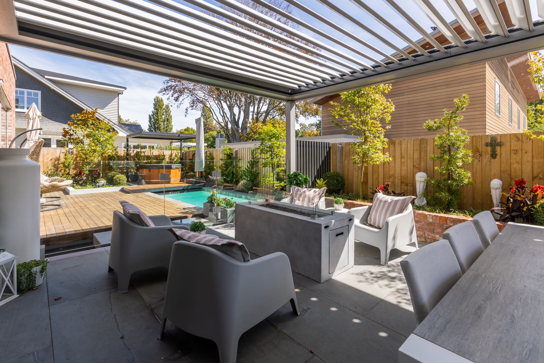
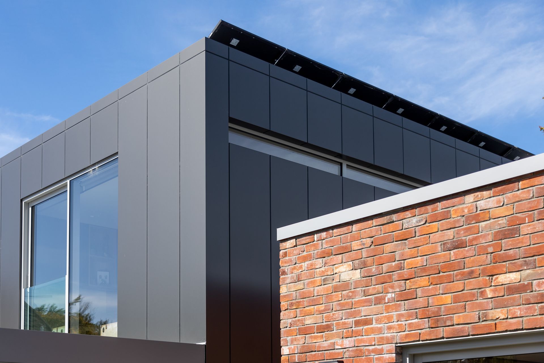
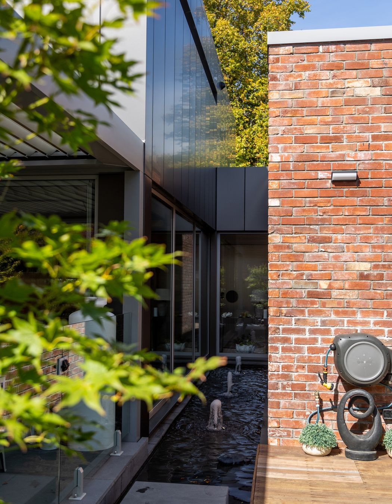
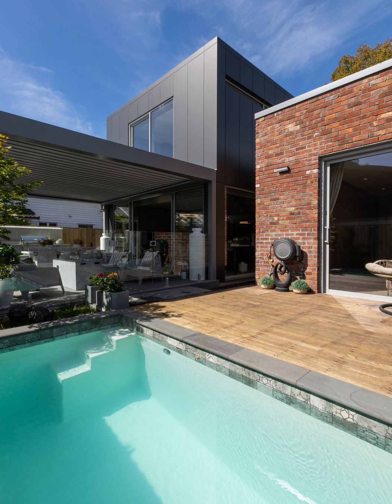
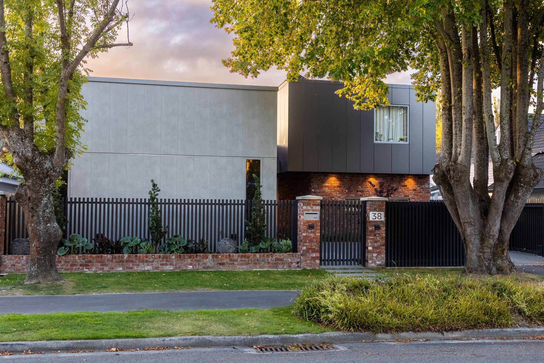
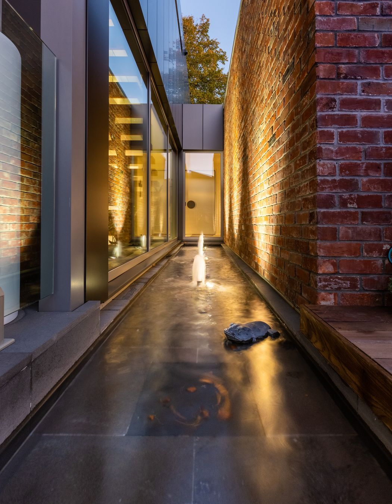
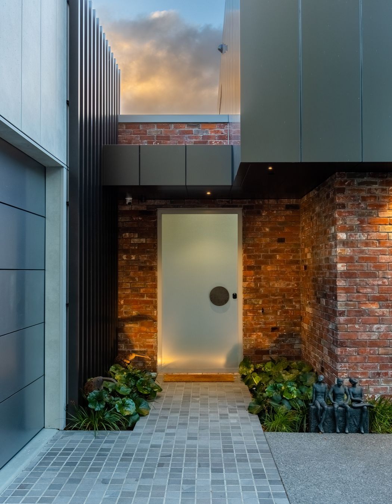
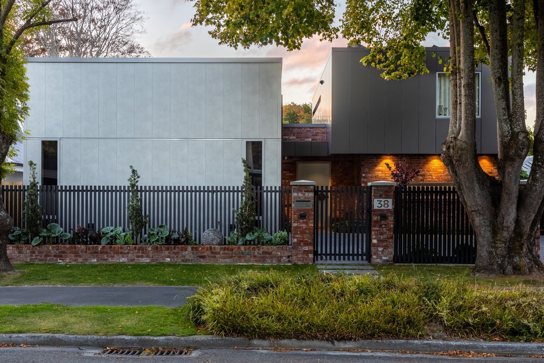
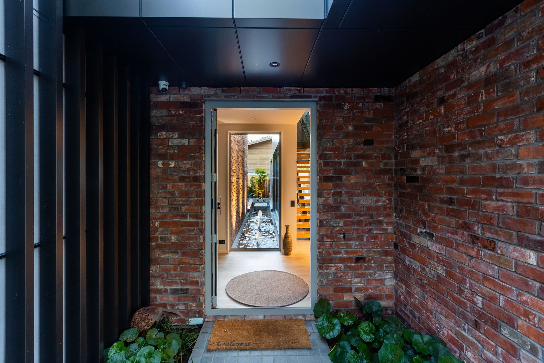
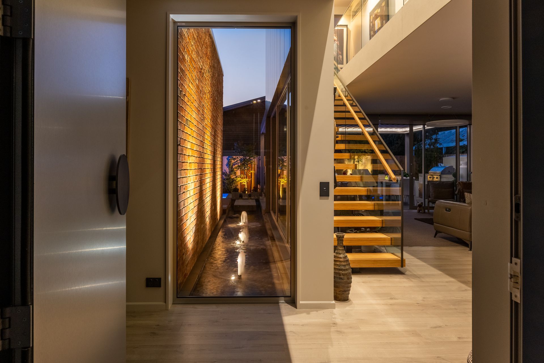
Views and Engagement
Professionals used

R&B Build. R&B Build is a family run design and build architectural business. We love what we do and take pride in our workR&B Build is based in Christchurch and comprises of Brett and Linsay Armstrong and their team of Architectural Designers, Colour Consultant, Quantity Surveyors, Admin staff and dedicated on-site Building teams. Qualified, Licensed Building Practitioner, Brett has been in the building industry for 17 years. Supported by a highly motivated and quality team R&B Build bring a fresh approach to building with their attention to detail and dedication second to none.We bring new meaning to our motto “Dream it, Build it”. With R & B Build your imagination is the only limitationOur clients are at the soul of the build projects. R&B Build seek to illustrate our client’s values and individuality throughout the design and build. Together our team of professionals provide a quality service with exceptional build standardsYour Preferred Custom Home Builder, Architectural homes are our specialty.
Year Joined
2018
Established presence on ArchiPro.
Projects Listed
17
A portfolio of work to explore.
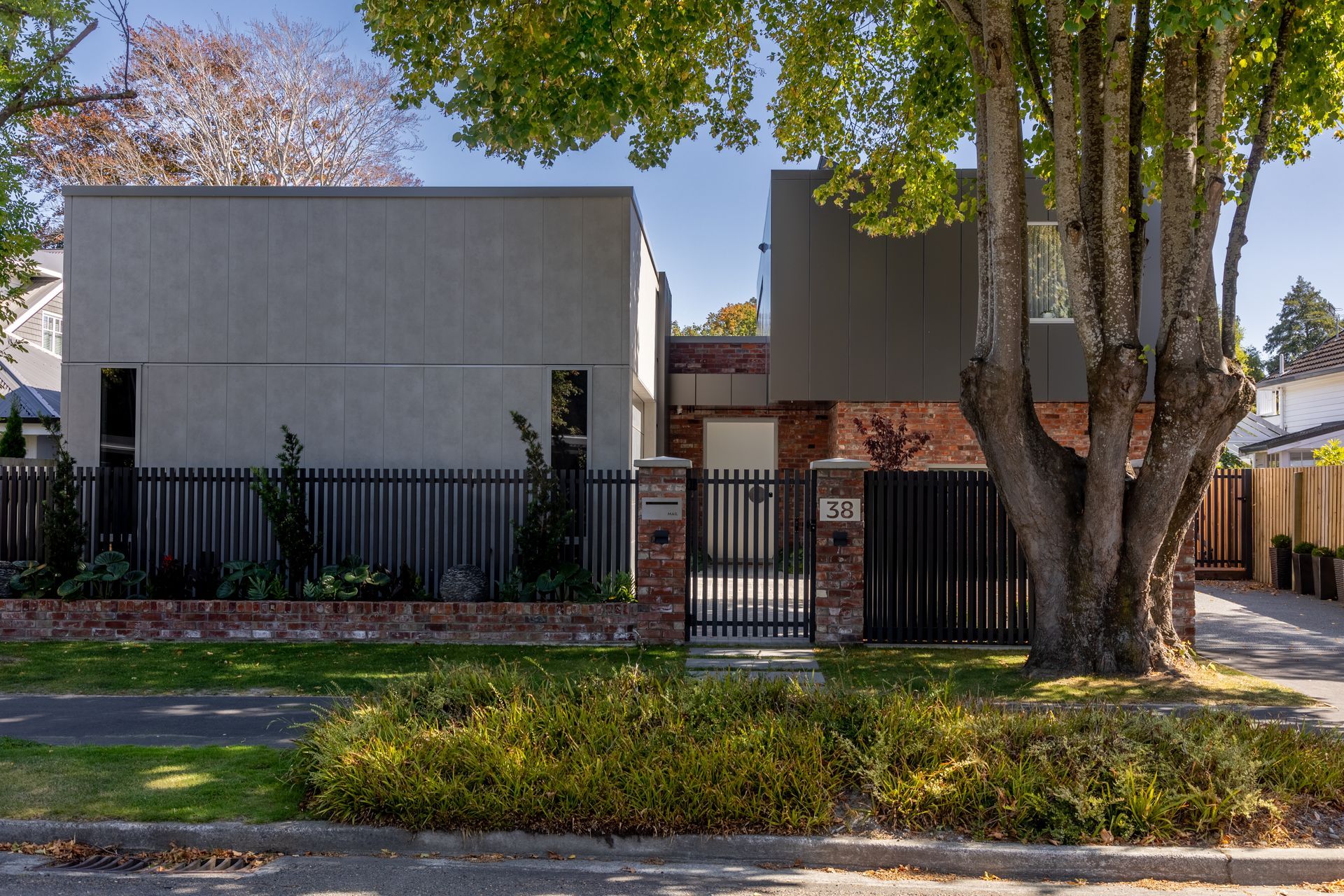
R&B Build.
Profile
Projects
Contact
Other People also viewed
Why ArchiPro?
No more endless searching -
Everything you need, all in one place.Real projects, real experts -
Work with vetted architects, designers, and suppliers.Designed for New Zealand -
Projects, products, and professionals that meet local standards.From inspiration to reality -
Find your style and connect with the experts behind it.Start your Project
Start you project with a free account to unlock features designed to help you simplify your building project.
Learn MoreBecome a Pro
Showcase your business on ArchiPro and join industry leading brands showcasing their products and expertise.
Learn More