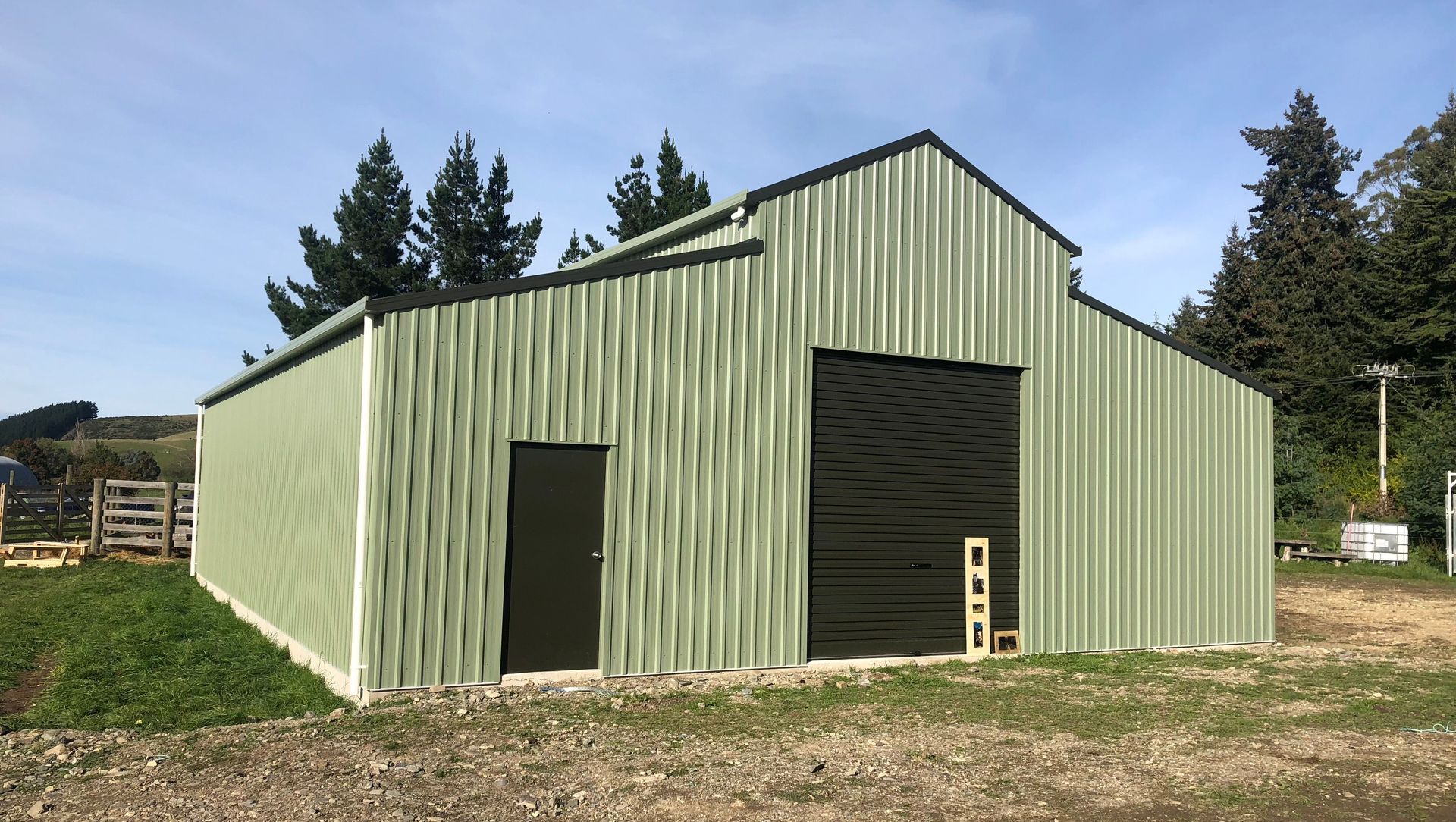About
Dunback - Heritage Barn.
ArchiPro Project Summary - Construction of a traditional three-bay Heritage barn to enhance productivity for a busy client, utilizing a streamlined building process and flexible payment options.
- Title:
- Dunback - Heritage Barn
- Builder:
- Jeffrey Dennison Builders
- Category:
- Commercial/
- Mixed-use Spaces
- Photographers:
- Jeffrey Dennison Builders
Project Gallery
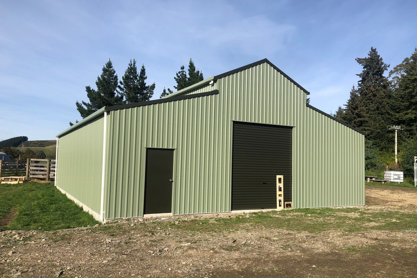
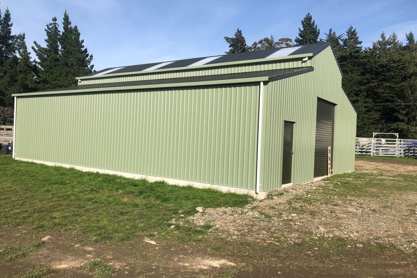
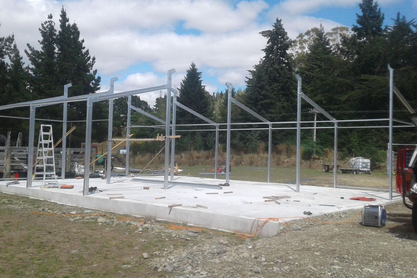
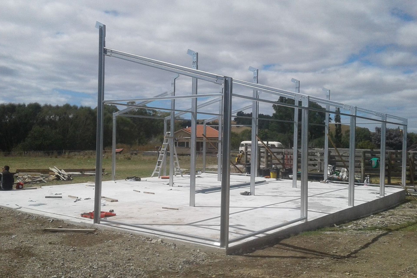
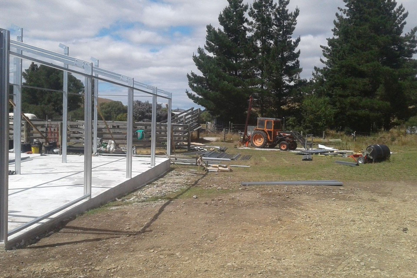
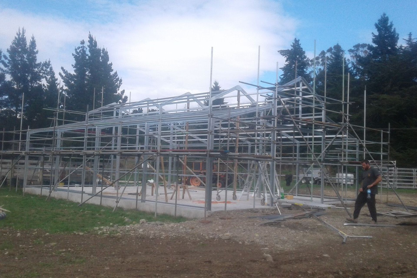
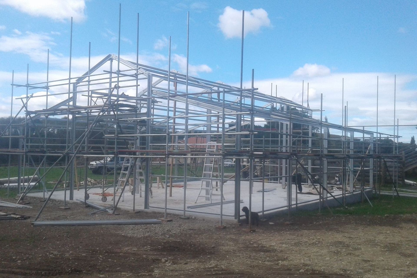
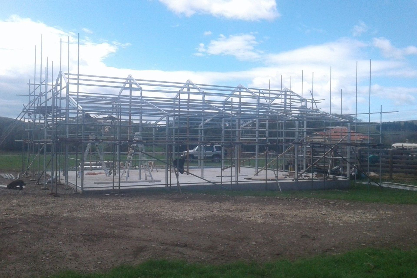
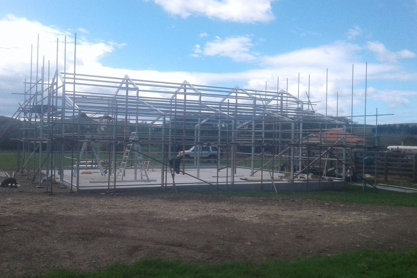
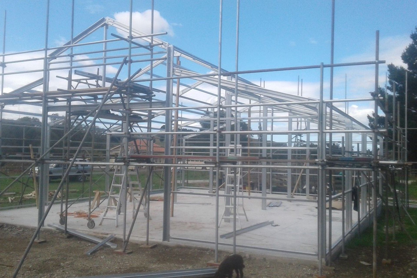
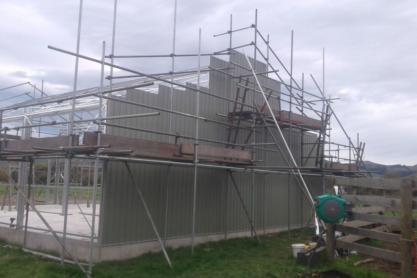
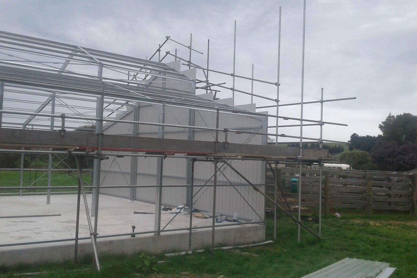
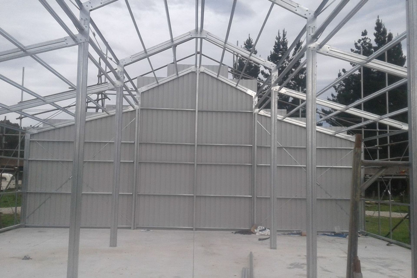
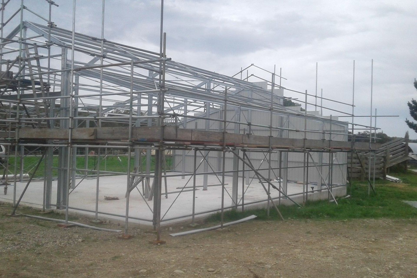
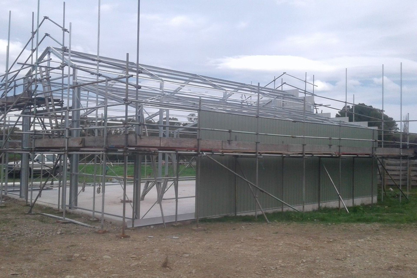
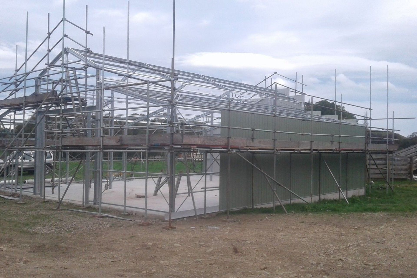
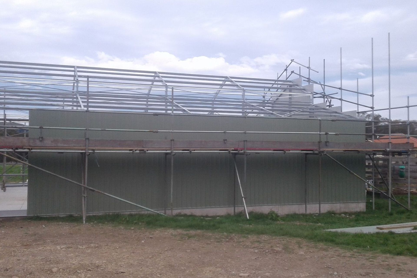
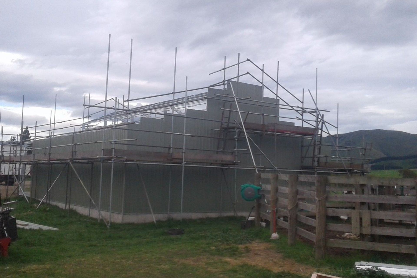
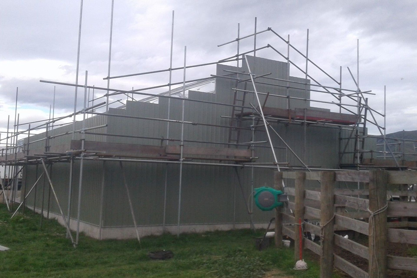
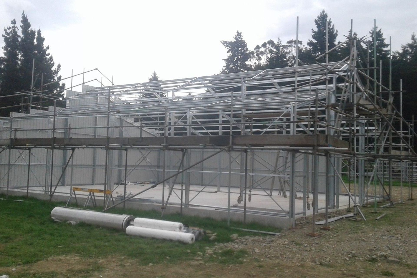
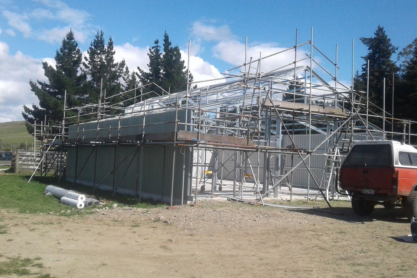
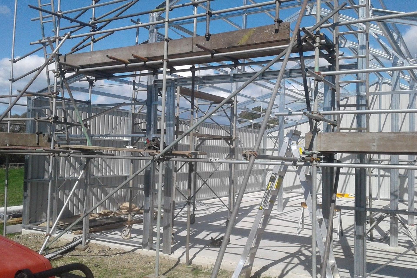
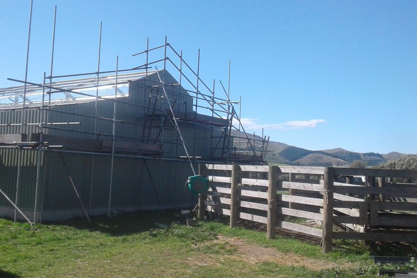
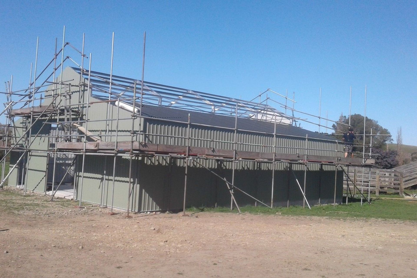
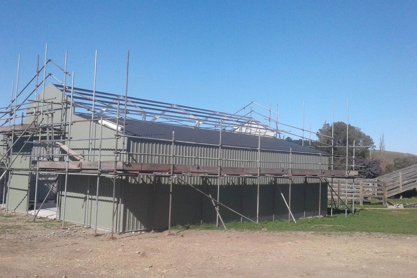
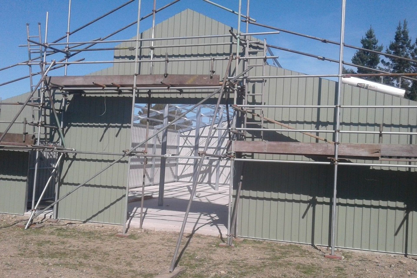
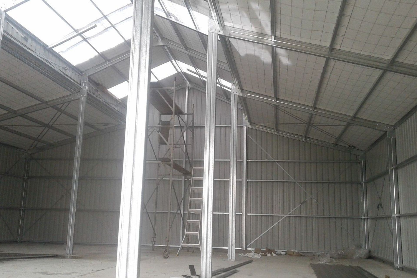
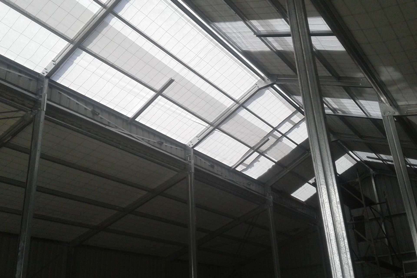
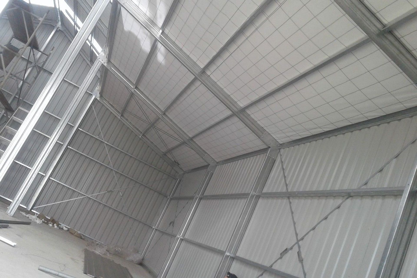
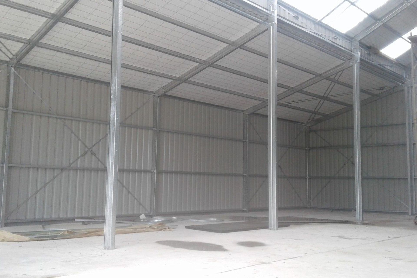
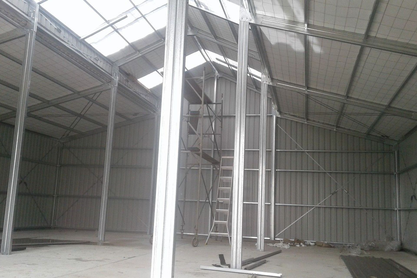
Views and Engagement

Jeffrey Dennison Builders. Jeffrey Dennison Builders also know as JD Builders specializes in the construction and renovation of residential and commercial projects across the Otago region with building teams in Dunedin, Palmerston, and Oamaru.
We are intensely focused on the delivery of our construction and renovation projects. JD Builders are very flexible in dealing with client requirements without the corporate overhead of larger companies.
Formed in 2016, JD Builders is a privately owned company that is a robust, stable force in the industry. We have the skills and experience necessary to address any technically challenging aspects of a project combined with the attention to detail and high level of interior finishes required on residential and interior fit-out projects. To us, every construction project is unique. Client consultants, occupants, supply chains, and authorities form part of a team that is always created explicitly for each new project. JD Builders enjoy working with people and thrive on resolving any challenge on projects as we think outside the square and go the extra mile for all of our clients. We are proactive, forthcoming, and supportive.
The majority of our work is carried out between Dunedin to the Oamaru area. Over the previous years, we have successfully completed numerous projects for our wide and varied client base. JD Builders can take our services to match the client’s requirements, and we can also provide a concept to completion services when required. This flexibility has enabled us to build long-lasting relationships with our clients.
JD Builders can assist with selecting and designing time and cost-efficient construction strategies that can preserve architectural features.
We bring the resources of our team to the table who will assist you in achieving a cost-effective build to the highest standard.
Founded
2016
Established presence in the industry.
Projects Listed
18
A portfolio of work to explore.
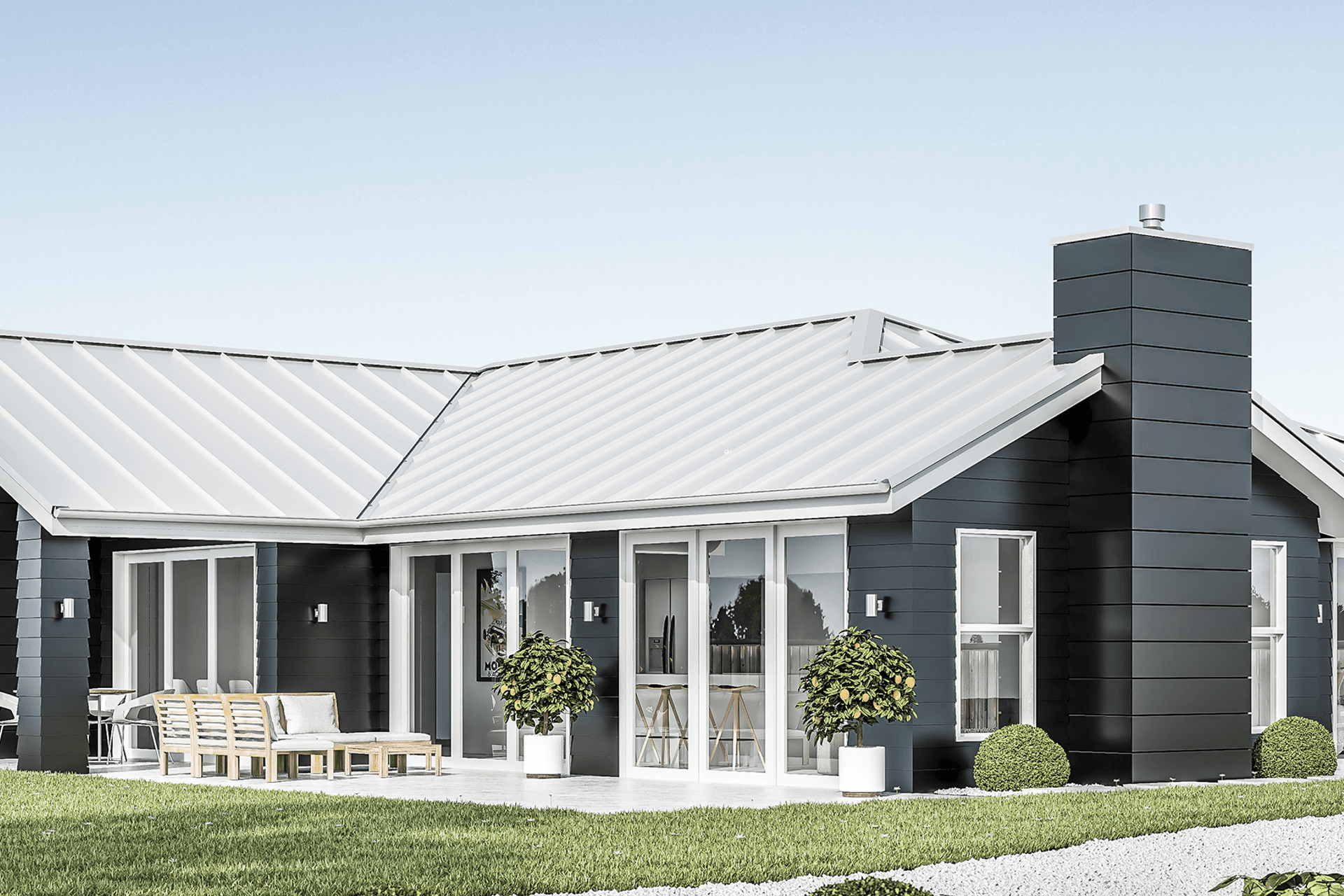
Jeffrey Dennison Builders.
Profile
Projects
Contact
Project Portfolio
Other People also viewed
Why ArchiPro?
No more endless searching -
Everything you need, all in one place.Real projects, real experts -
Work with vetted architects, designers, and suppliers.Designed for New Zealand -
Projects, products, and professionals that meet local standards.From inspiration to reality -
Find your style and connect with the experts behind it.Start your Project
Start you project with a free account to unlock features designed to help you simplify your building project.
Learn MoreBecome a Pro
Showcase your business on ArchiPro and join industry leading brands showcasing their products and expertise.
Learn More