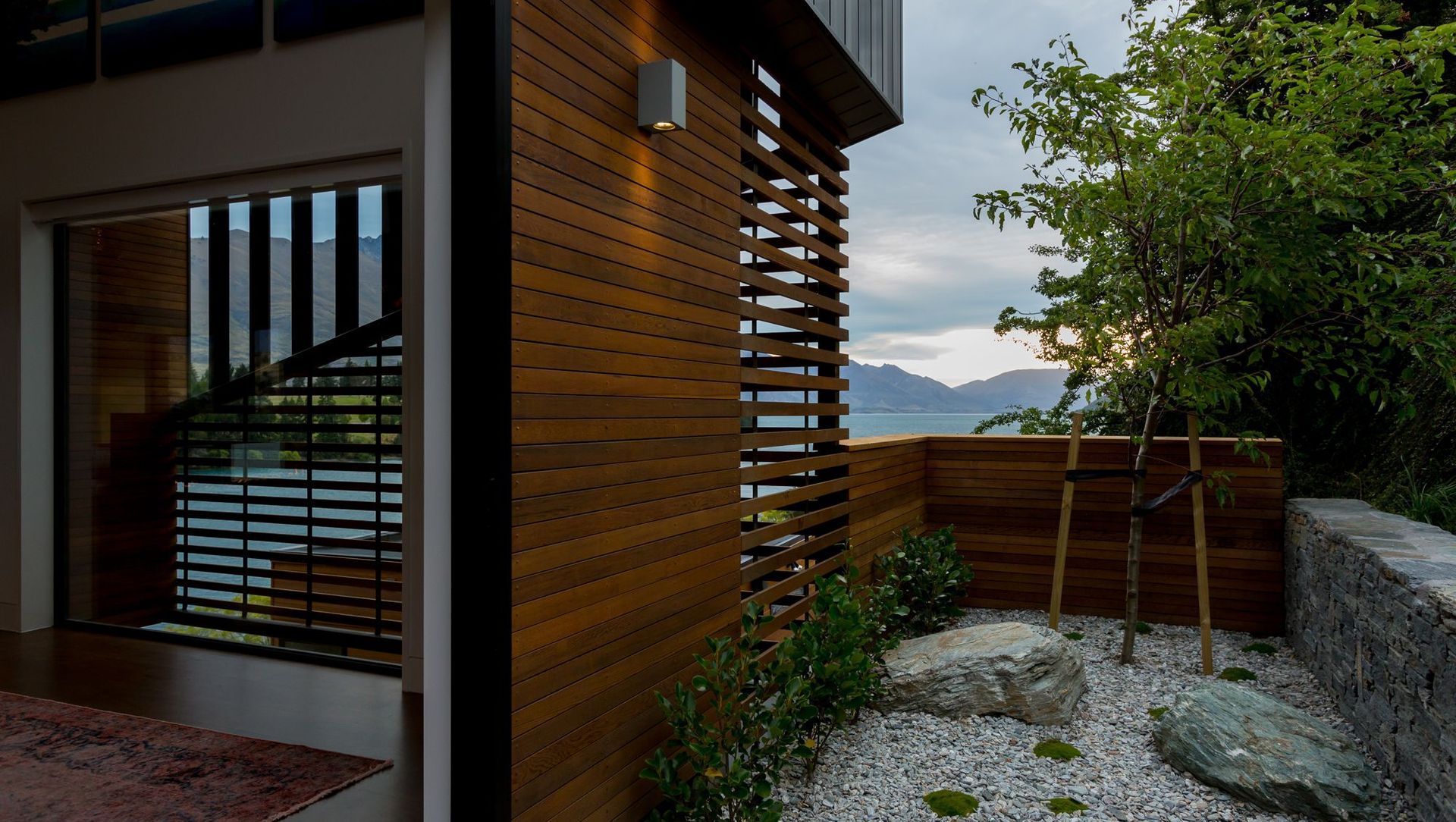About
Tilt Shift.
ArchiPro Project Summary - A stunning holiday home designed to adapt as a full-time residence, featuring five bedroom suites, multiple living areas, and breathtaking views, all while harmonizing with the steep landscape of Queenstown.
- Title:
- Tilt Shift
- Architecture & Design:
- staceyfarrell.com
- Category:
- Residential/
- New Builds
- Photographers:
- Ben Ruffell
Project Gallery
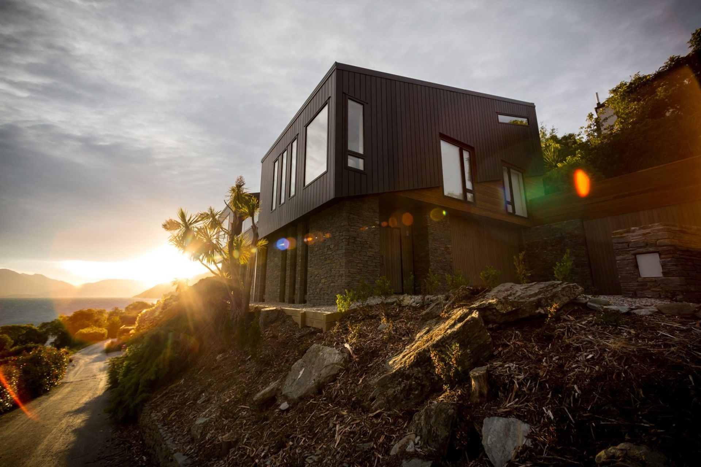
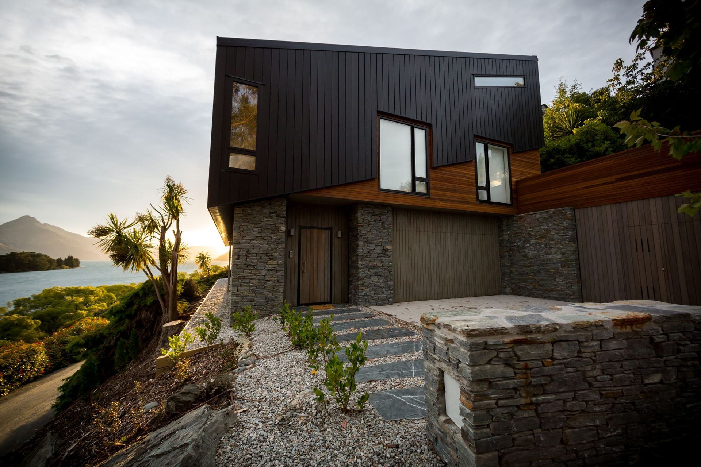
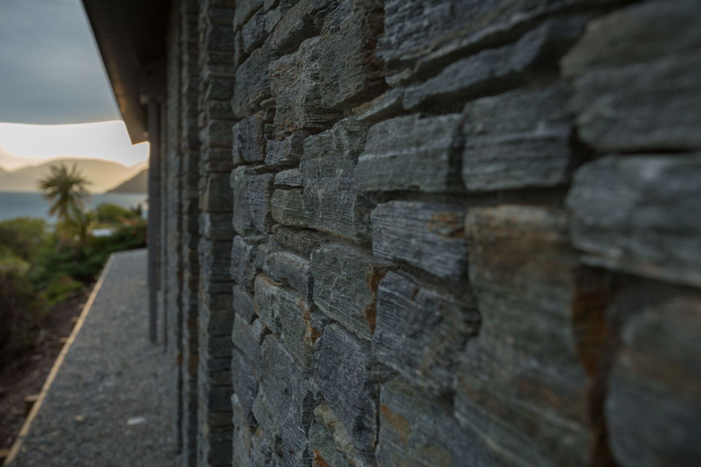
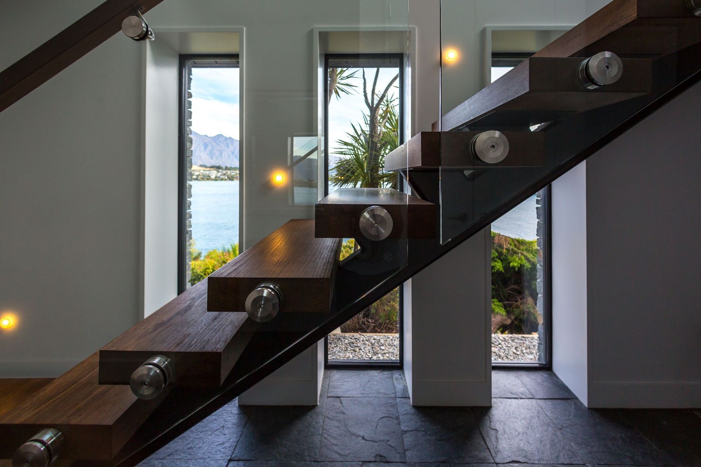
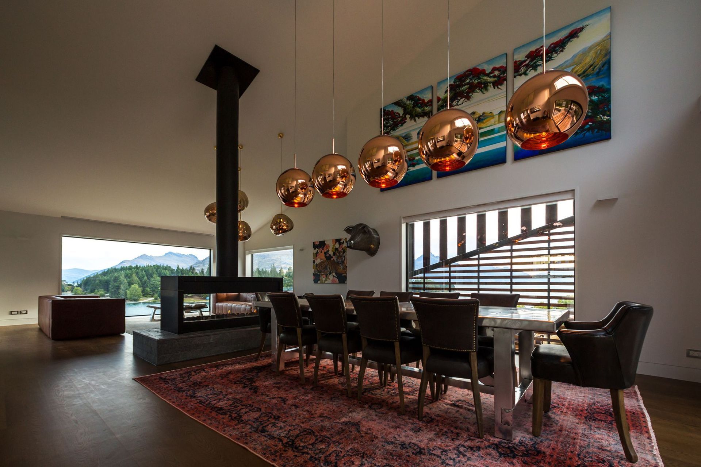
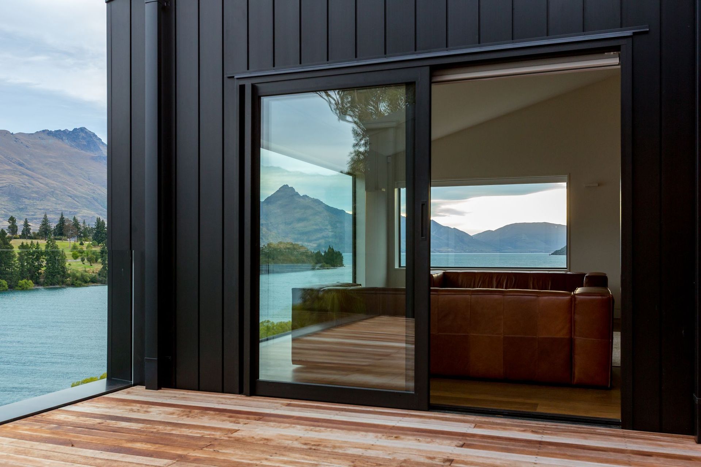
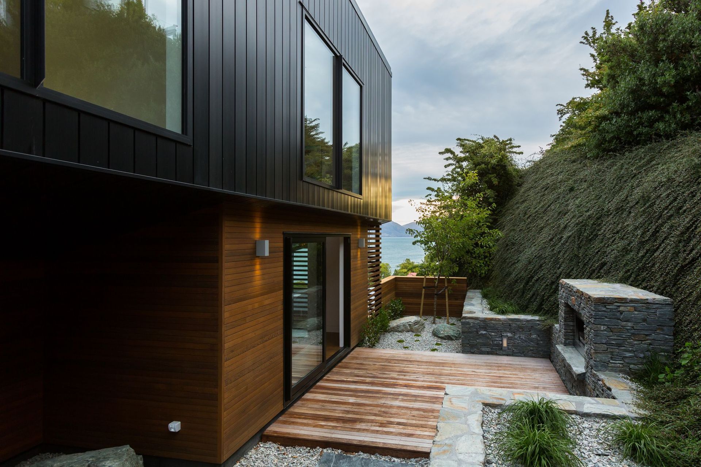
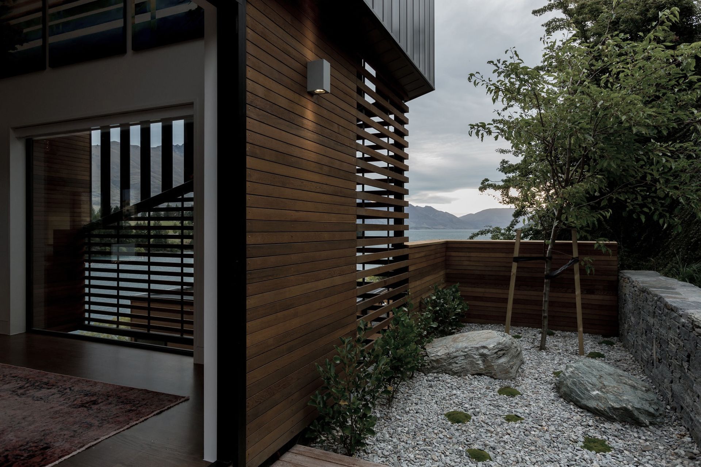
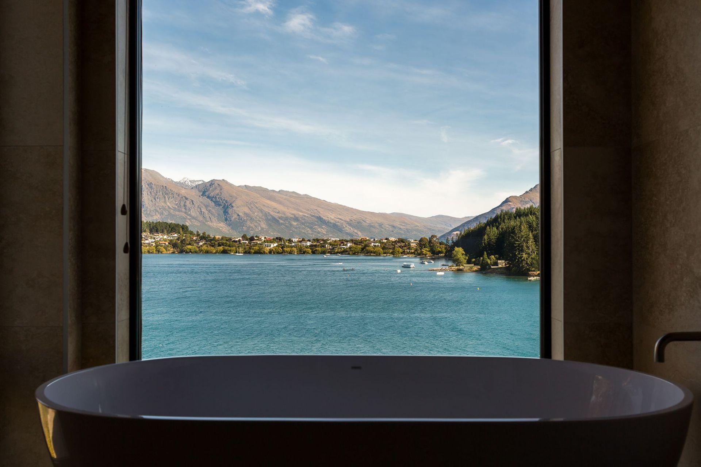
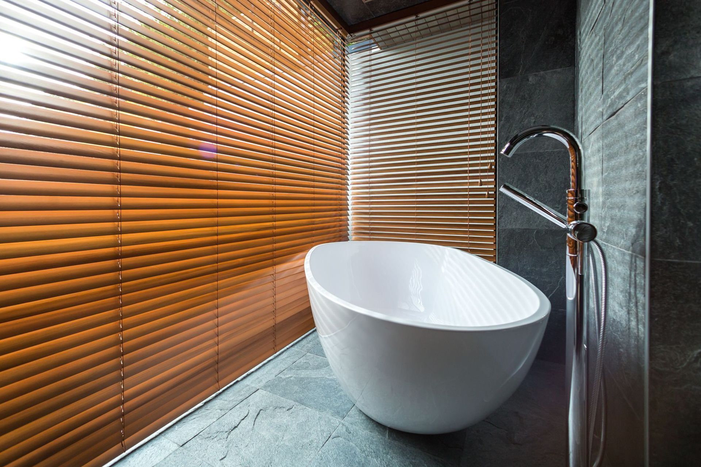
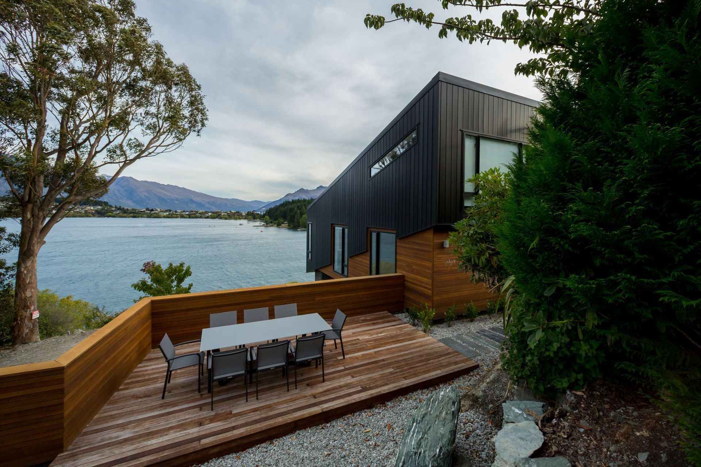
Views and Engagement
Products used
Professionals used

staceyfarrell.com. Stacey Farrell is an Architect who strives to produce remarkable bespoke architecture from her architectural practice in Queenstown, New Zealand, and a satellite office in The Gold Coast, Australia. She works with local and international clients on residential projects specialising in considered design along passive house principals. Her design focused studio leverages Stacey's latitude of experience to deliver truly special spaces custom designed for every client.
In all the work Stacey does she strives for low impact on the earth, long-lasting joy and quality, and high thermal performance. She is highly experienced with Passive House design principals and ideology along with leading edge building technologies including SIP (Structural Insulated Panel) construction.
Stacey is a member of the New Zealand Registered Architects Board, and the New Zealand Architects Co-operative Society.
Stacey's architectural expertise has been recognised by her peers with her performing duties as a Jury Convenor and Local Awards Juror for New Zealand Institute of Architects (NZIA) and as a National Juror for Architectural Designers New Zealand (ADNZ).
Stacey Farrell graduated with a Bachelor of Architecture from Auckland University. Stacey is a New Zealand Registered Architect.
Founded
2014
Established presence in the industry.
Projects Listed
8
A portfolio of work to explore.
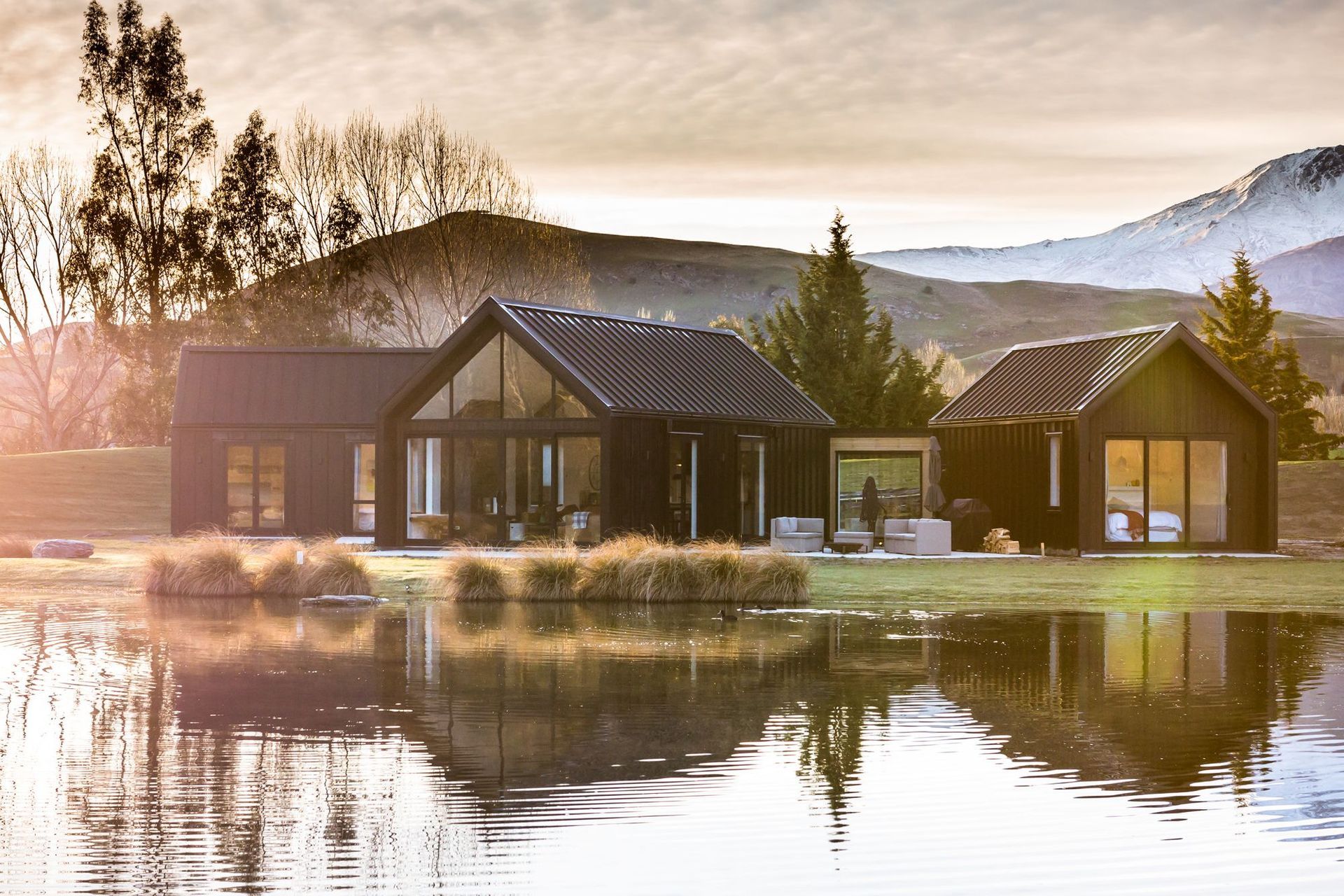
staceyfarrell.com.
Profile
Projects
Contact
Project Portfolio
Other People also viewed
Why ArchiPro?
No more endless searching -
Everything you need, all in one place.Real projects, real experts -
Work with vetted architects, designers, and suppliers.Designed for New Zealand -
Projects, products, and professionals that meet local standards.From inspiration to reality -
Find your style and connect with the experts behind it.Start your Project
Start you project with a free account to unlock features designed to help you simplify your building project.
Learn MoreBecome a Pro
Showcase your business on ArchiPro and join industry leading brands showcasing their products and expertise.
Learn More