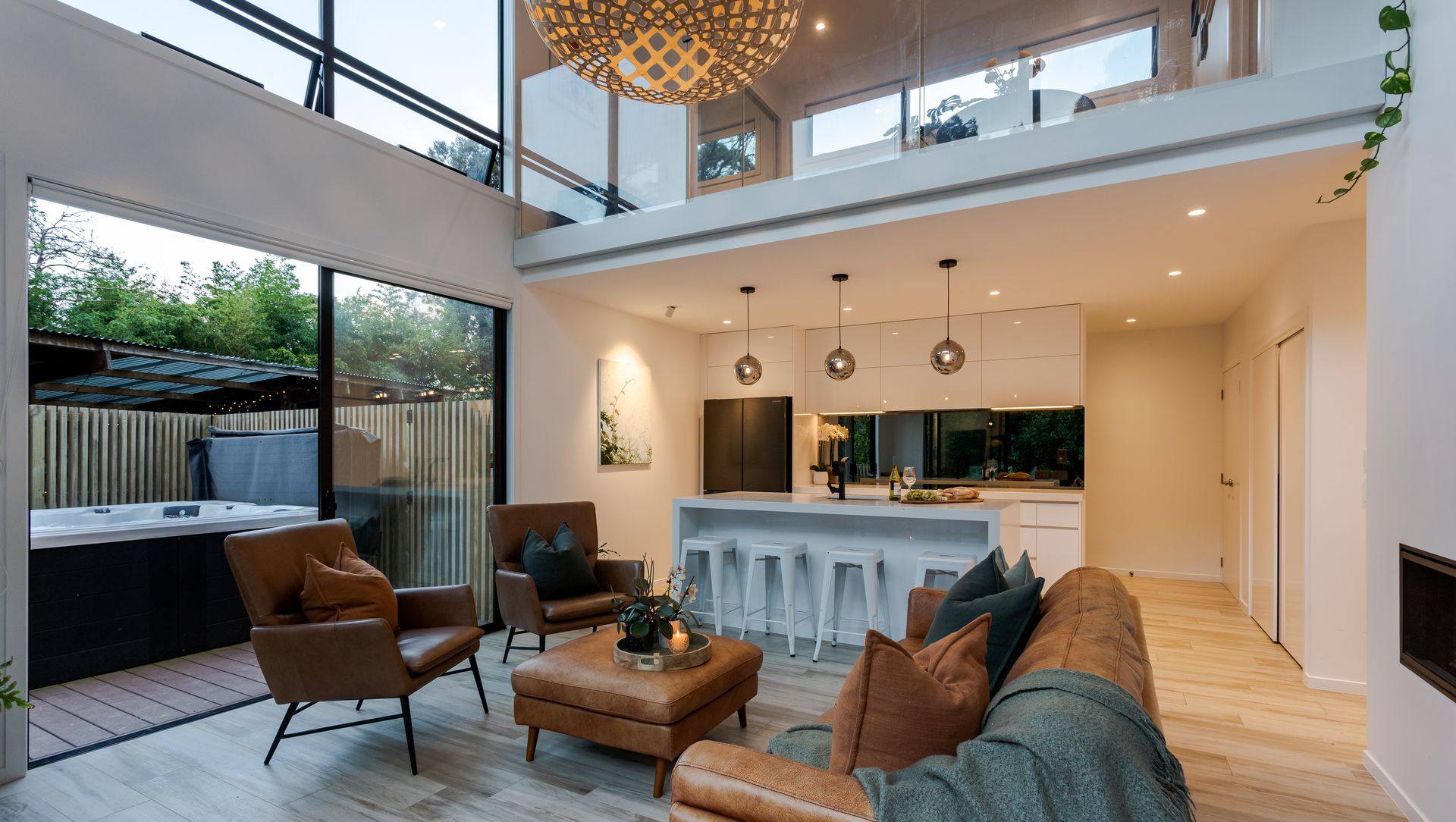About
Titirangi House.
ArchiPro Project Summary - A compact three-bedroom home in Titirangi featuring a double-height living space, large glazed openings for seamless connection to the backyard reserve, and warm interior finishes with recycled Rimu timber flooring and copper tiled bathrooms.
- Title:
- Titirangi House
- Architect:
- Arcform
- Category:
- Residential/
- New Builds
Project Gallery
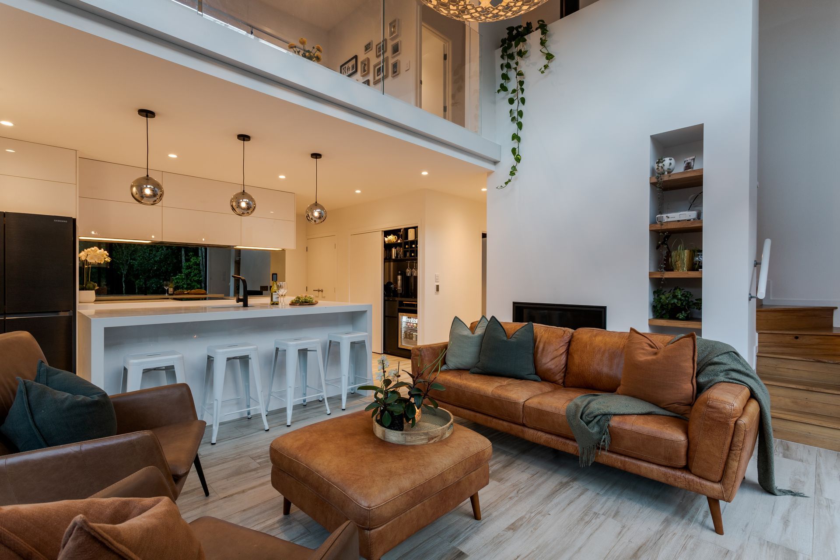
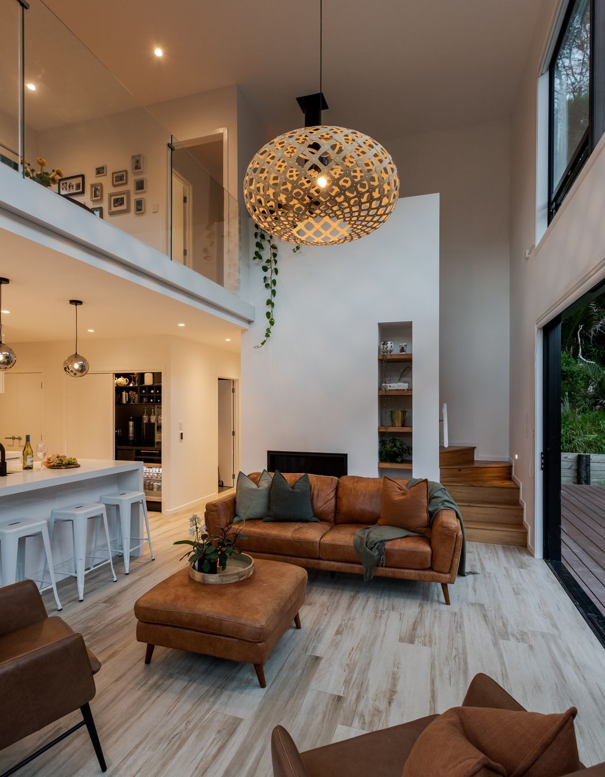
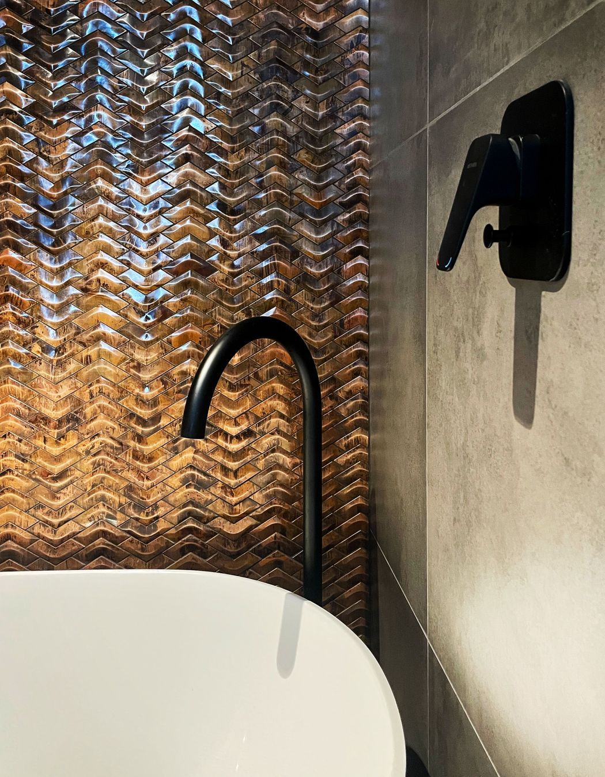
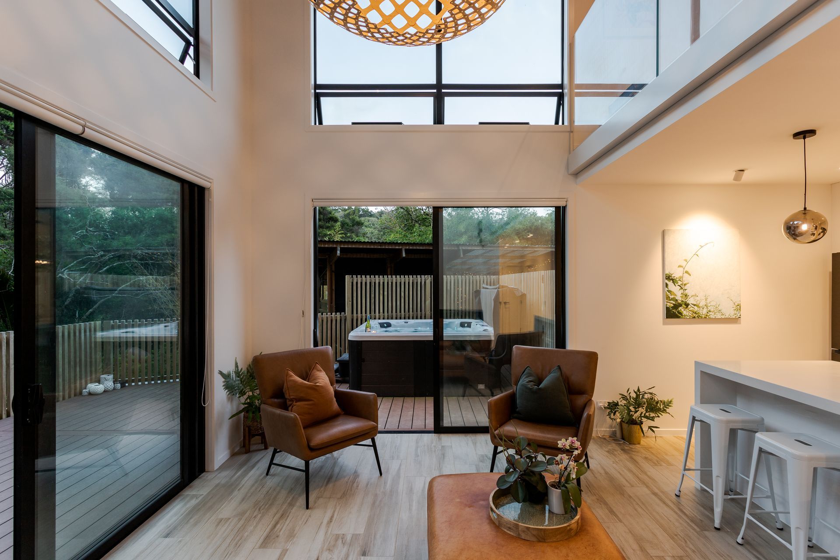
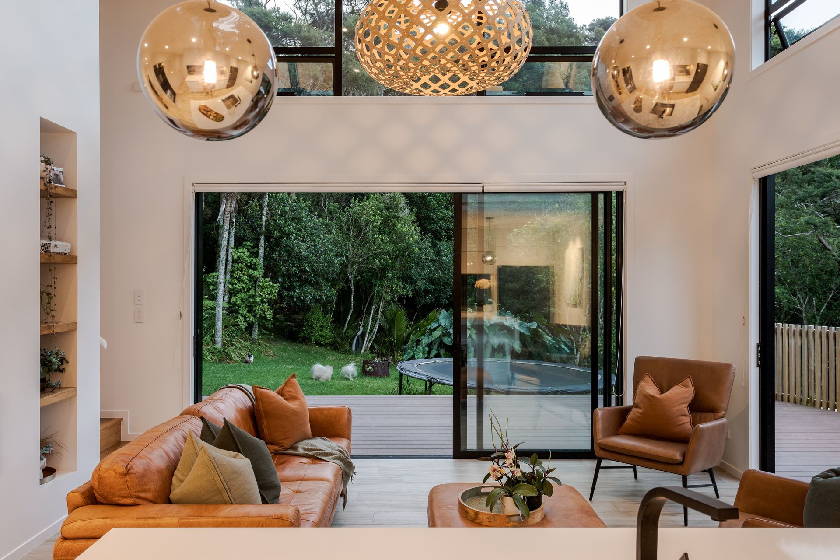
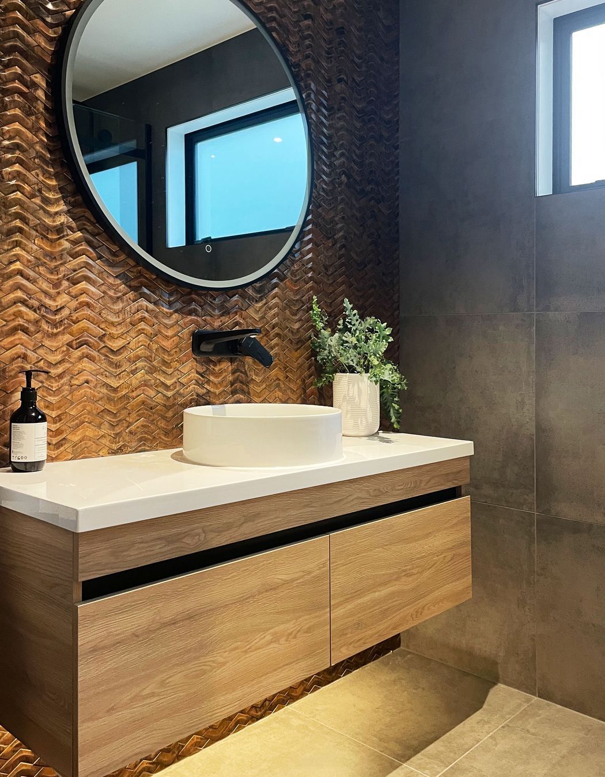
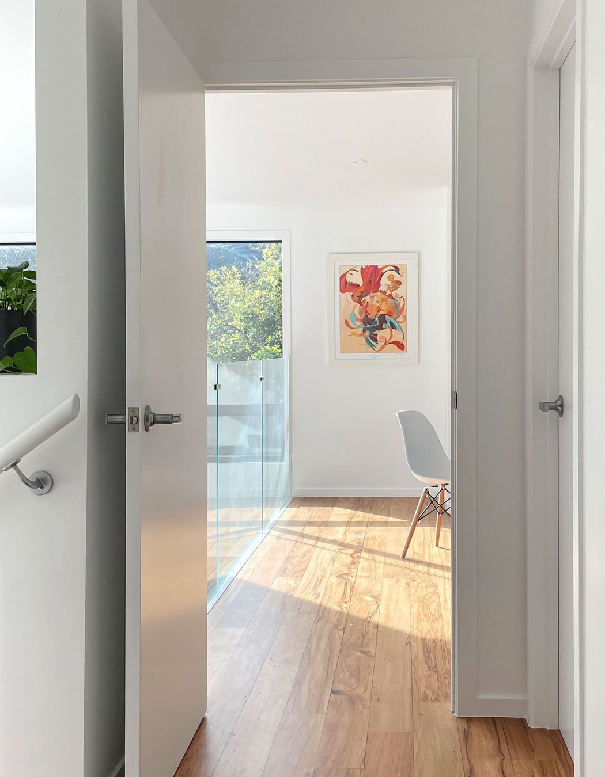
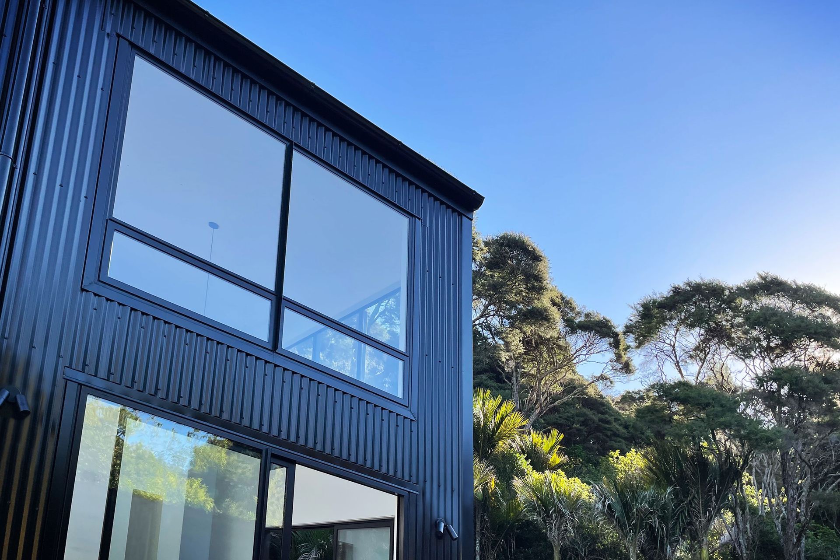
Views and Engagement
Professionals used

Arcform. Arcform is a New Zealand Institute of Architects registered practice that is design focused and works collaboratively with the client and consulting team to create quality spaces and forms. Architecture has the capability to positively impact people’s lives. We understand that we are designing for real people with real needs, and so attention to detail and consistent design analysis is integral to our architectural process.
Year Joined
2022
Established presence on ArchiPro.
Projects Listed
4
A portfolio of work to explore.
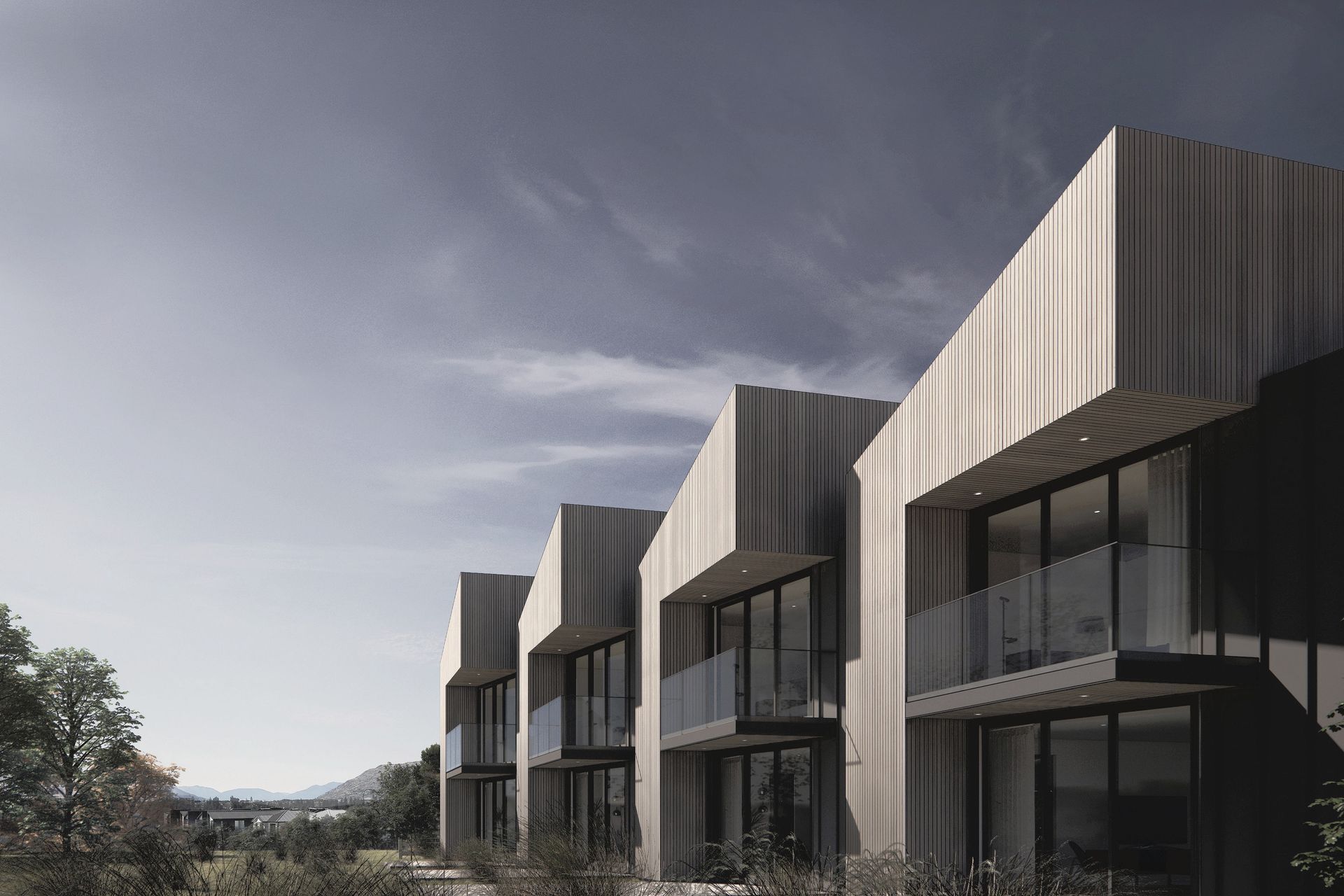
Arcform.
Profile
Projects
Contact
Project Portfolio
Other People also viewed
Why ArchiPro?
No more endless searching -
Everything you need, all in one place.Real projects, real experts -
Work with vetted architects, designers, and suppliers.Designed for New Zealand -
Projects, products, and professionals that meet local standards.From inspiration to reality -
Find your style and connect with the experts behind it.Start your Project
Start you project with a free account to unlock features designed to help you simplify your building project.
Learn MoreBecome a Pro
Showcase your business on ArchiPro and join industry leading brands showcasing their products and expertise.
Learn More