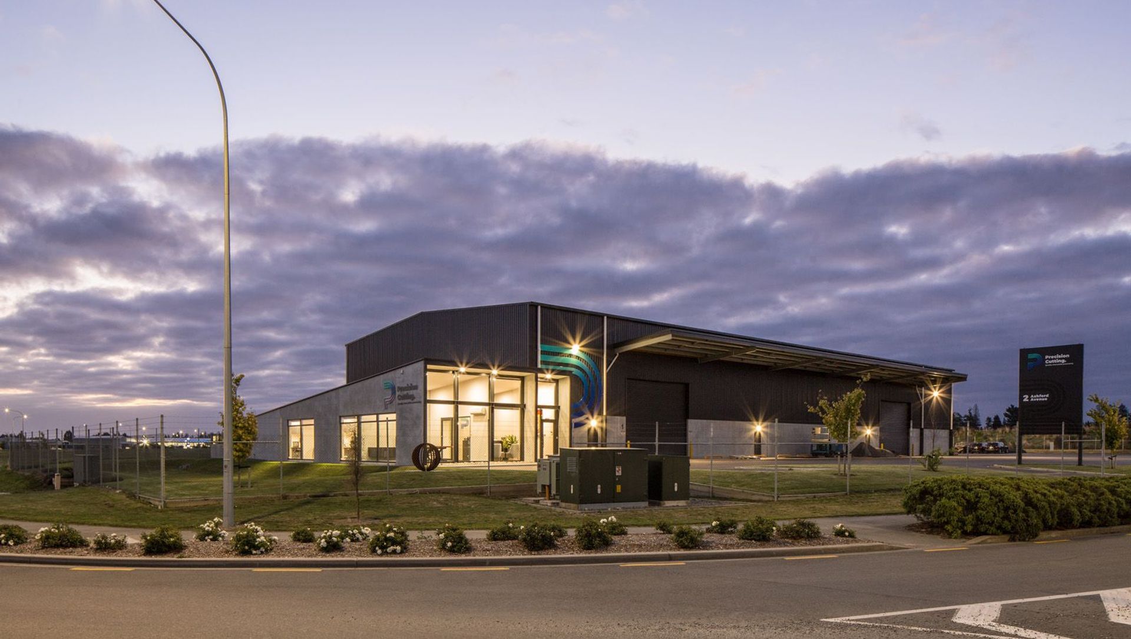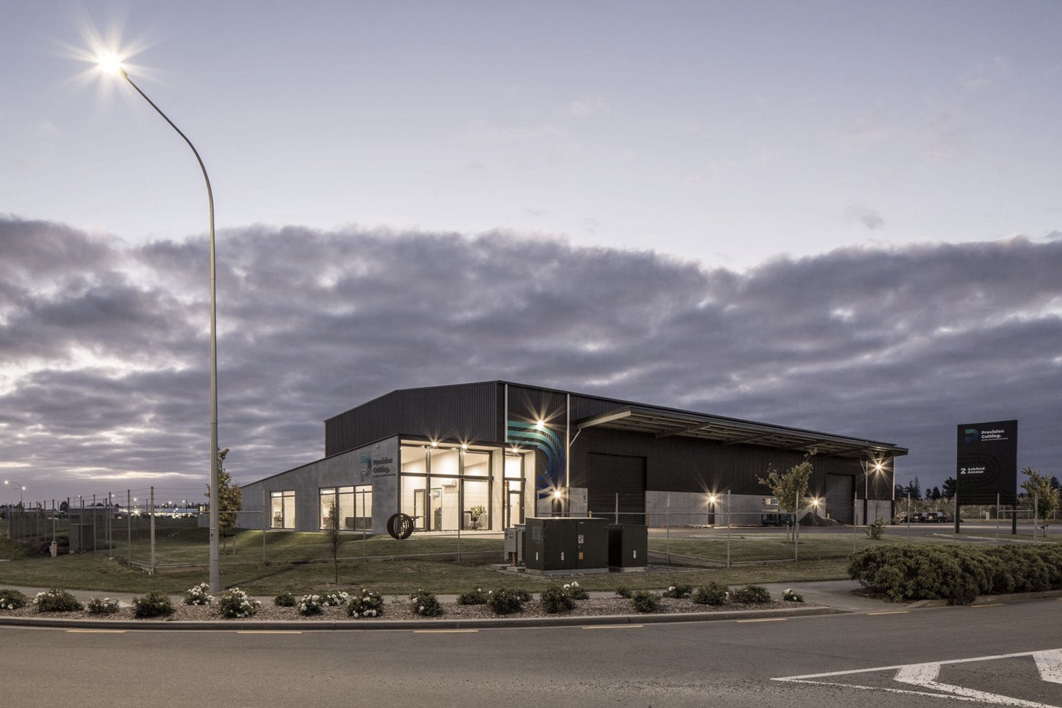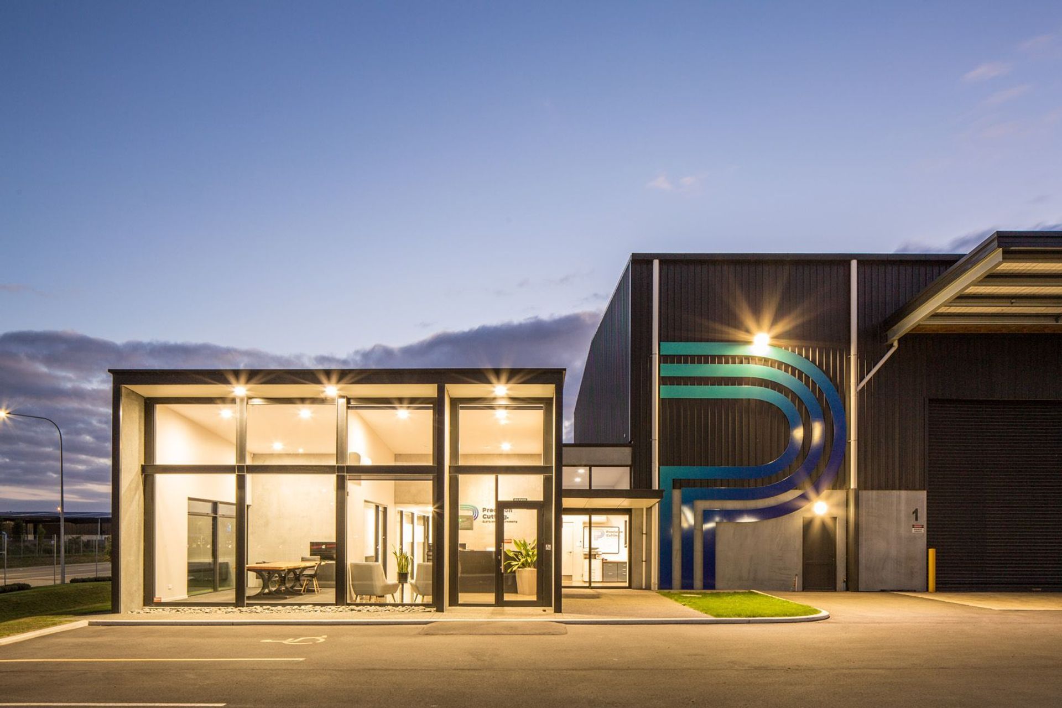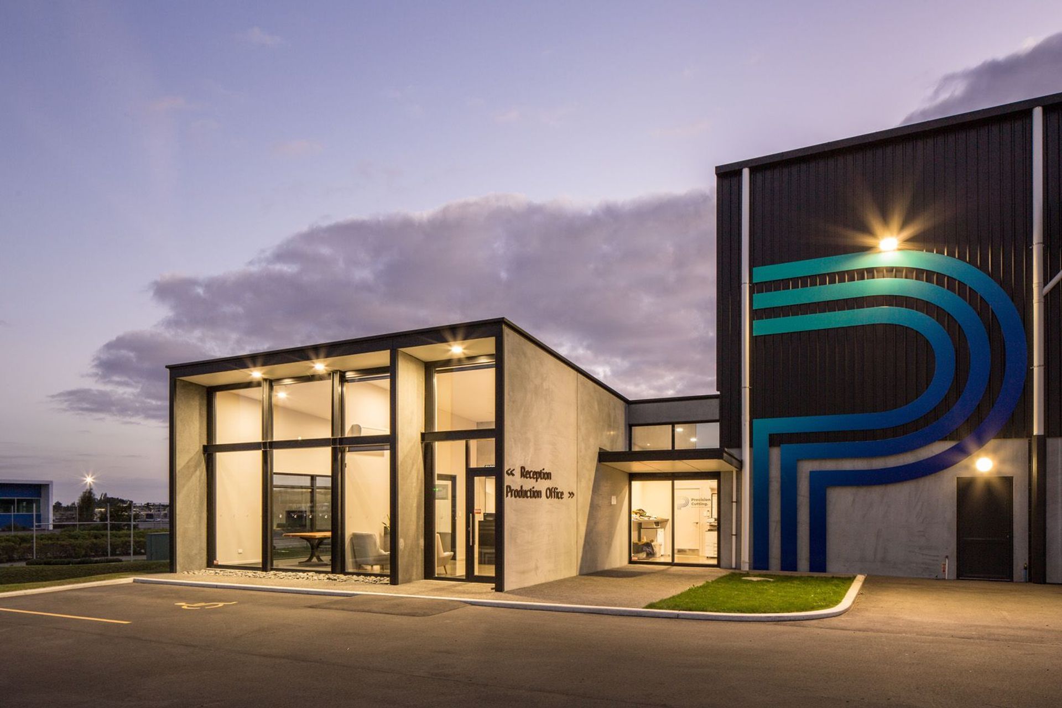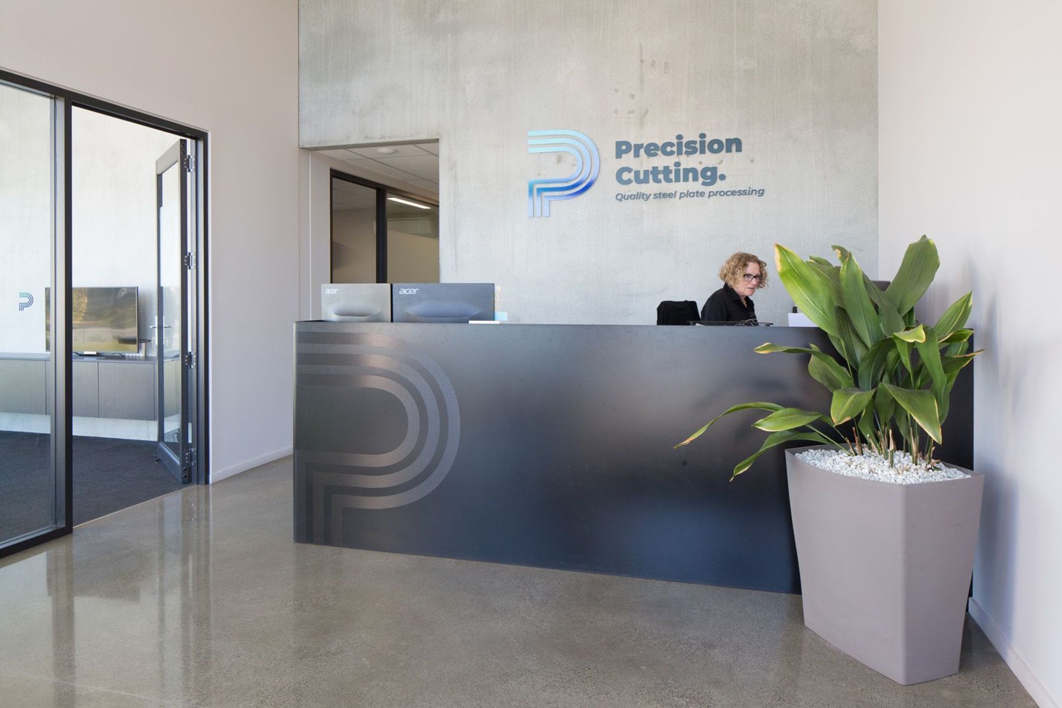About
Tricroft Precision House.
ArchiPro Project Summary - New office and factory in Ashburton Business Park featuring a 1,500m² cutting and processing facility with dual gantry cranes, complemented by a 238m² modern office designed to reflect the character of Precision Cutting.
- Title:
- Tricroft Precision House
- Architect:
- Chilton + Mayne Architecture Ltd
- Category:
- Commercial/
- Office
Project Gallery
Views and Engagement
Professionals used

Chilton + Mayne Architecture Ltd. Chilton + Mayne Architecture is an Ashburton-based studio offering architectural and landscape design services across the South Island and throughout New Zealand.
We love working closely with our clients to bring ideas to life. Every project is different, and we’re all about finding the right solution for your site, your vision, and how you want to live or work.
For us, good design starts with listening—and ends with something you’ll be proud of.
Year Joined
2020
Established presence on ArchiPro.
Projects Listed
24
A portfolio of work to explore.
Responds within
22hr
Typically replies within the stated time.
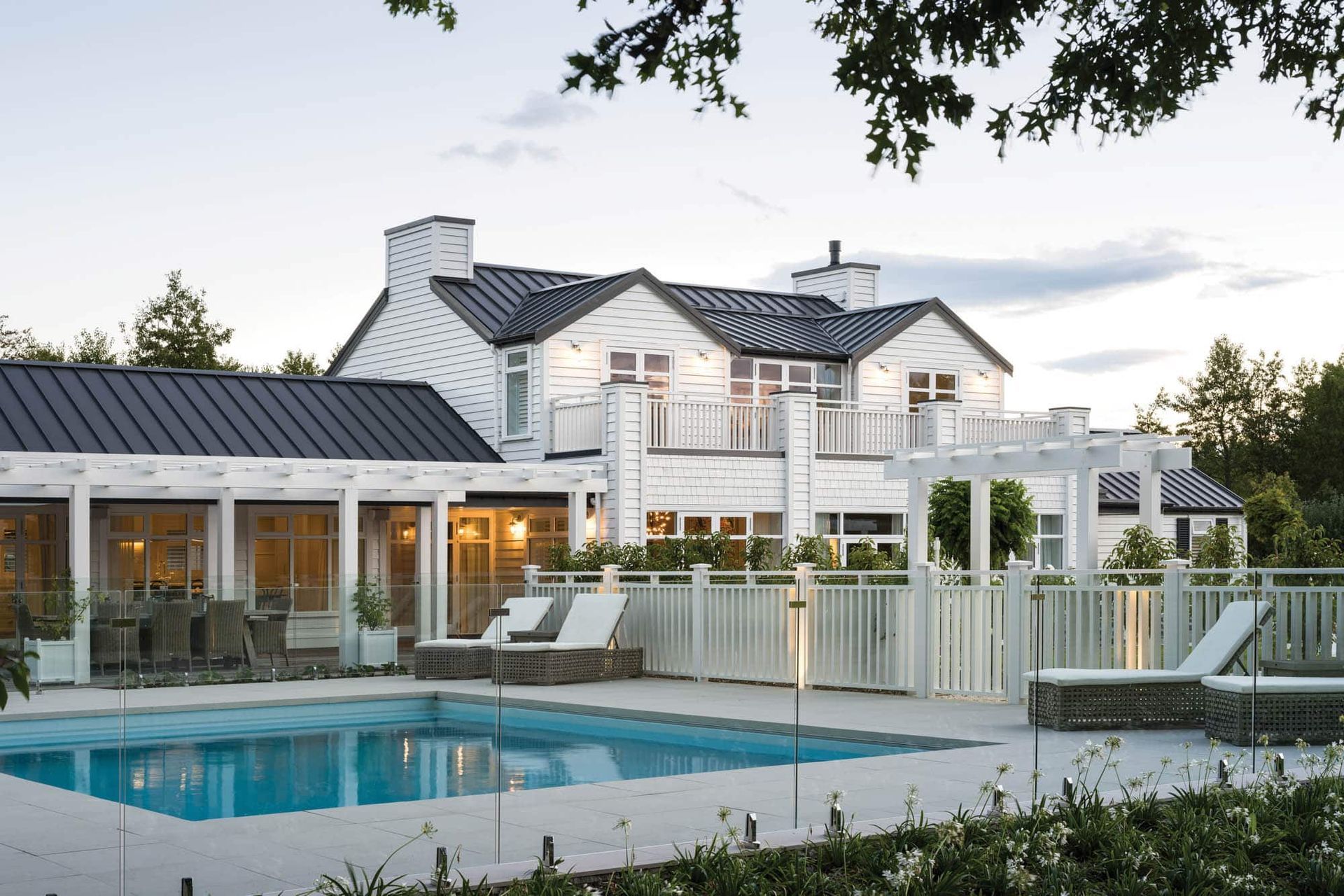
Chilton + Mayne Architecture Ltd.
Profile
Projects
Contact
Project Portfolio
Other People also viewed
Why ArchiPro?
No more endless searching -
Everything you need, all in one place.Real projects, real experts -
Work with vetted architects, designers, and suppliers.Designed for New Zealand -
Projects, products, and professionals that meet local standards.From inspiration to reality -
Find your style and connect with the experts behind it.Start your Project
Start you project with a free account to unlock features designed to help you simplify your building project.
Learn MoreBecome a Pro
Showcase your business on ArchiPro and join industry leading brands showcasing their products and expertise.
Learn More