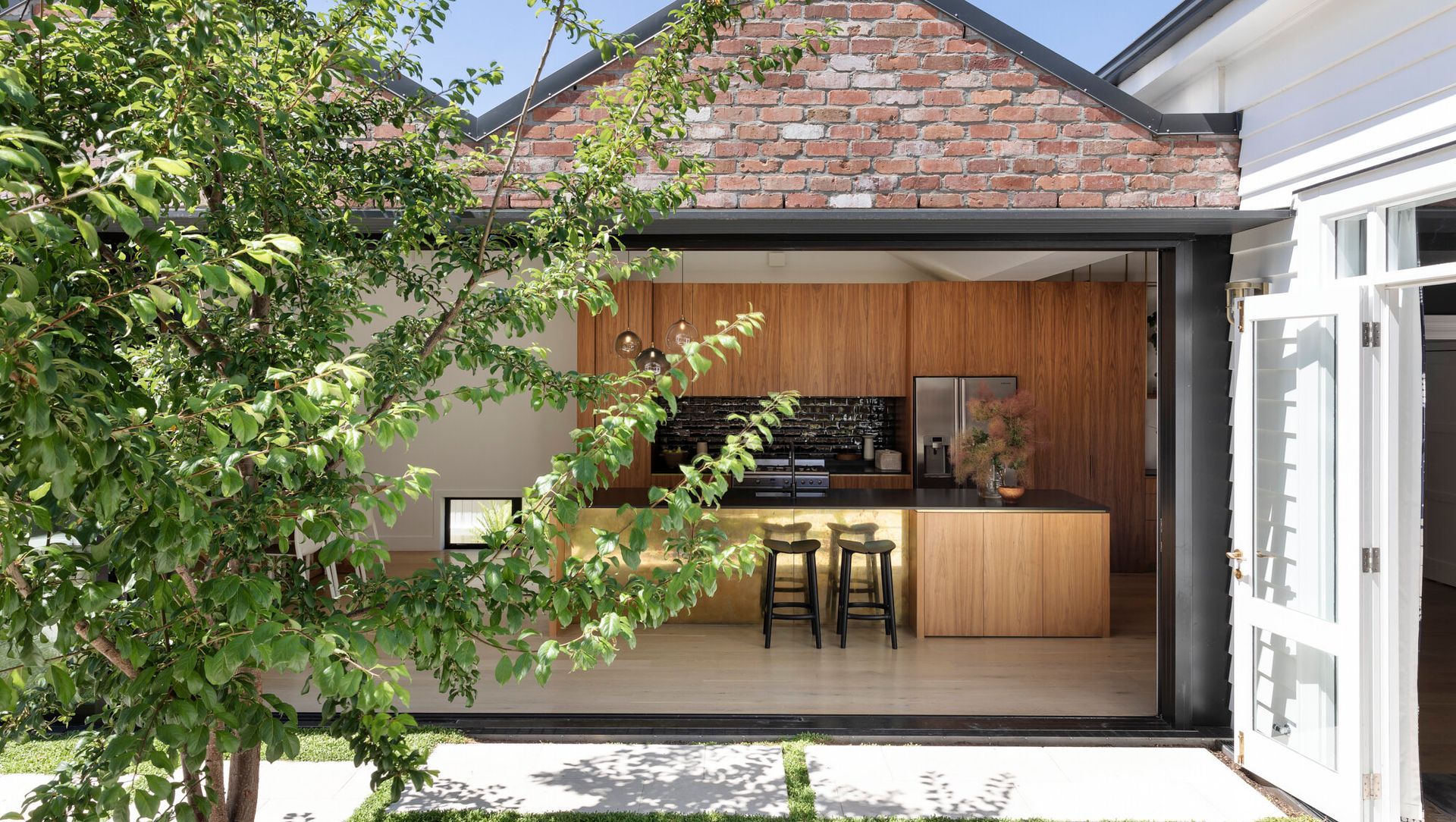About
Twin Peaks.
ArchiPro Project Summary - Thoughtfully renovated Edwardian villa featuring a harmonious blend of heritage materials and modern design, with new living spaces oriented towards a serene garden courtyard, enhancing both functionality and aesthetic appeal.
- Title:
- Twin Peaks
- Architect:
- MAUD
- Category:
- Residential/
- Renovations and Extensions
- Completed:
- 2018
- Photographers:
- Sam Hartnett
Project Gallery
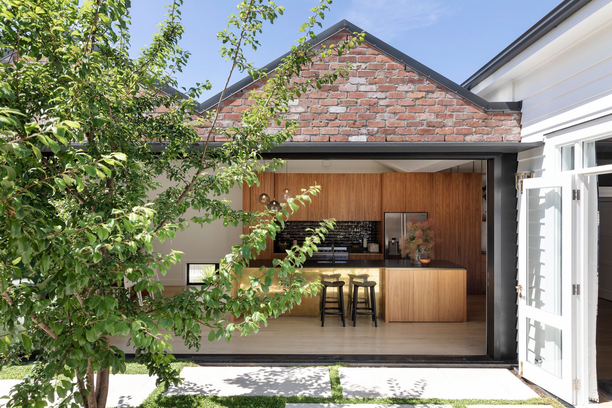
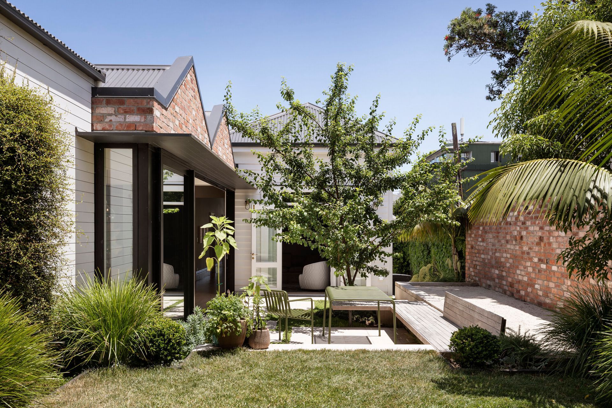
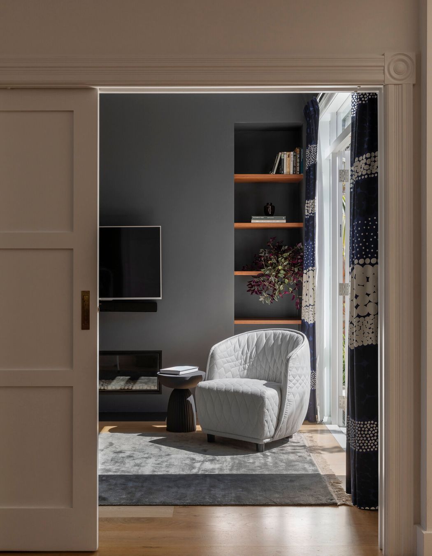
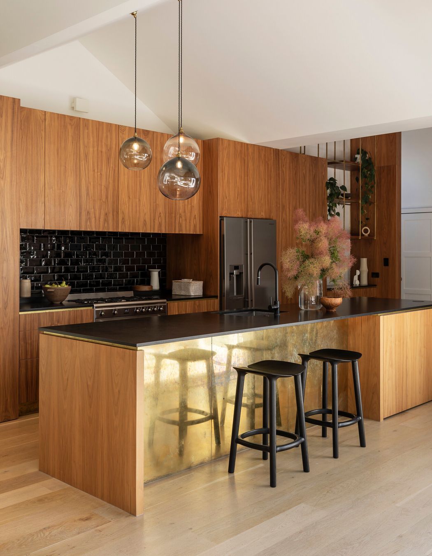
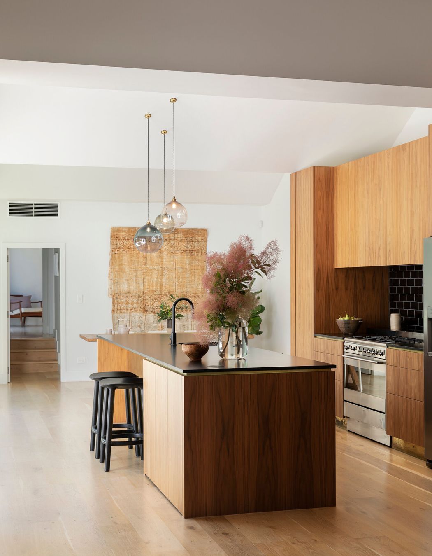
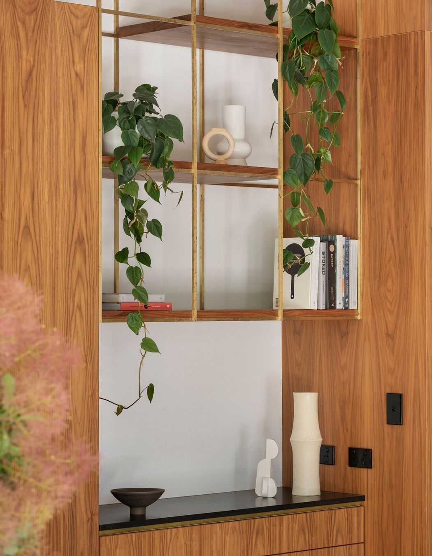
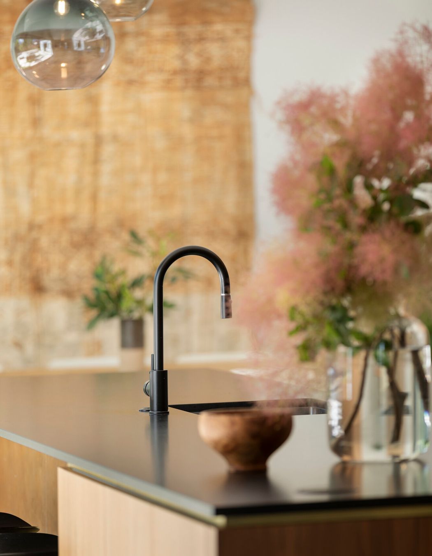
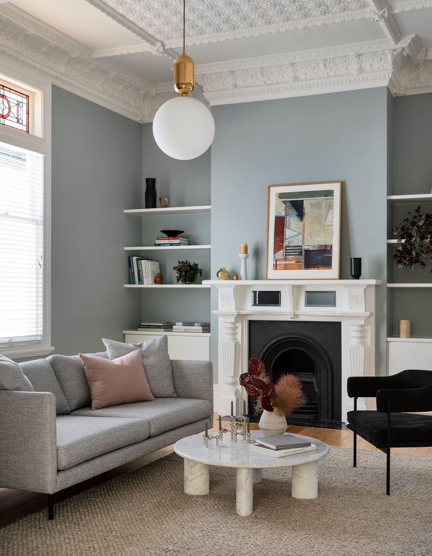
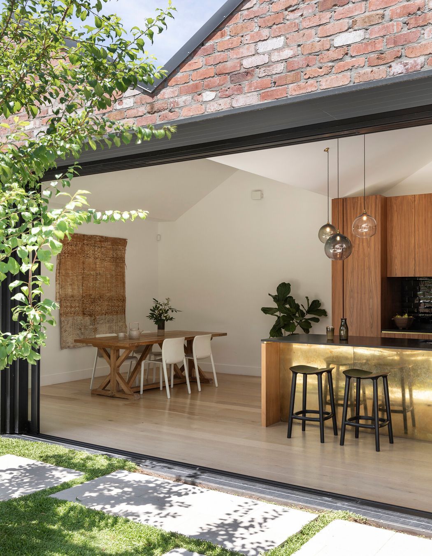
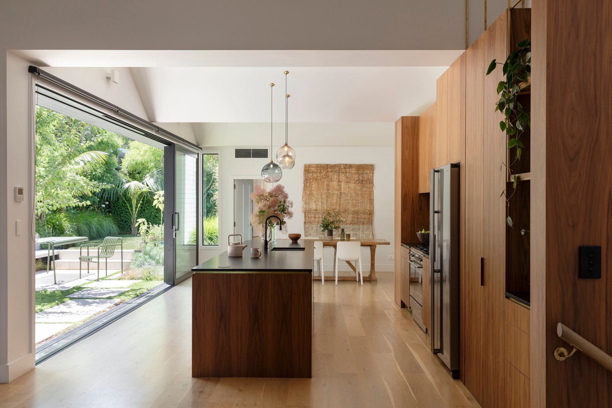
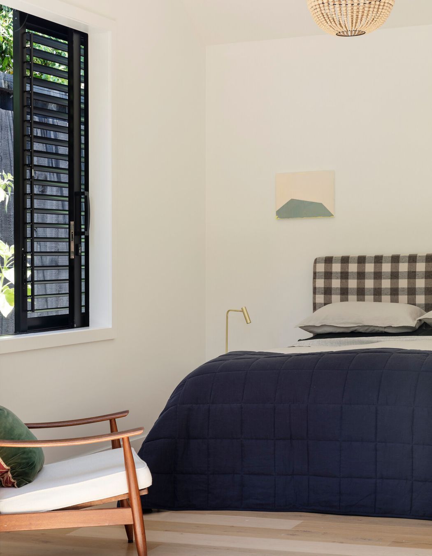
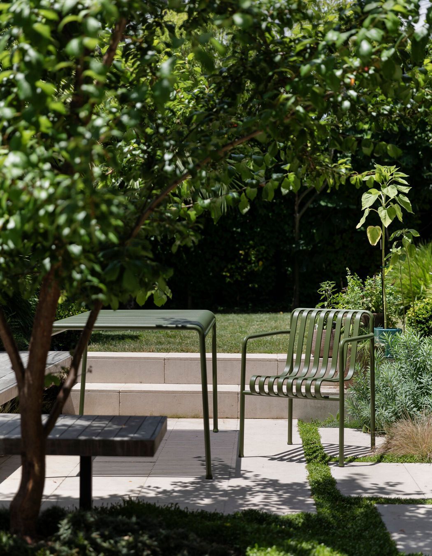
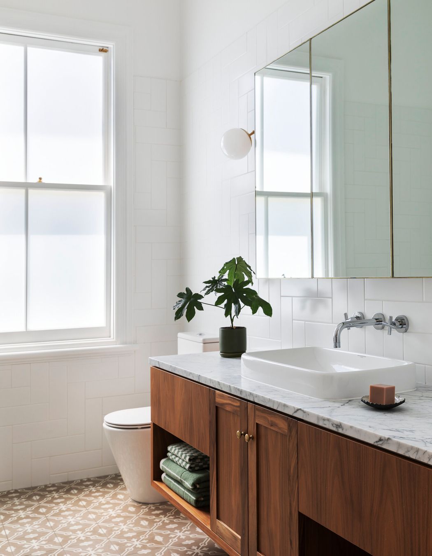
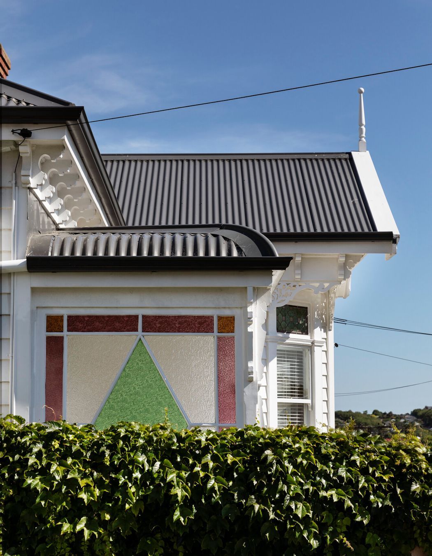
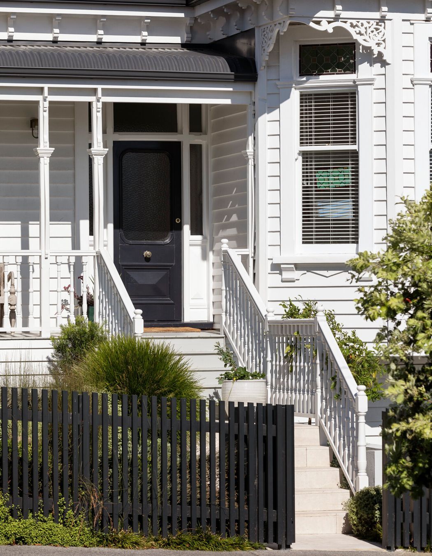
Views and Engagement
Professionals used

MAUD. MAUD is an Architecture and Urban Design practice based in Auckland. Our work ranges from bespoke residential projects, to work space and hospitality fit outs, to masterplanning and the preparation of design guidelines.
We are interested in creating modern, considered spaces with a sense of ease and liveability. We think a lot about how our clients want to live or work day to day, and seek to design spaces that are tailored to these patterns. Our projects are informed by context and climate to enhance a sense of connection to place and people. We delight in finding elegant solutions to complex issues. Creative thinking, attention to detail and functional performance are the basis for everything we do.
At MAUD, we are committed to providing excellent service to our clients and have a broad range of skills that can manage your project from first inception to the completion of the construction process.
MAUD is a New Zealand Institute of Architects practice member.
Year Joined
2018
Established presence on ArchiPro.
Projects Listed
5
A portfolio of work to explore.
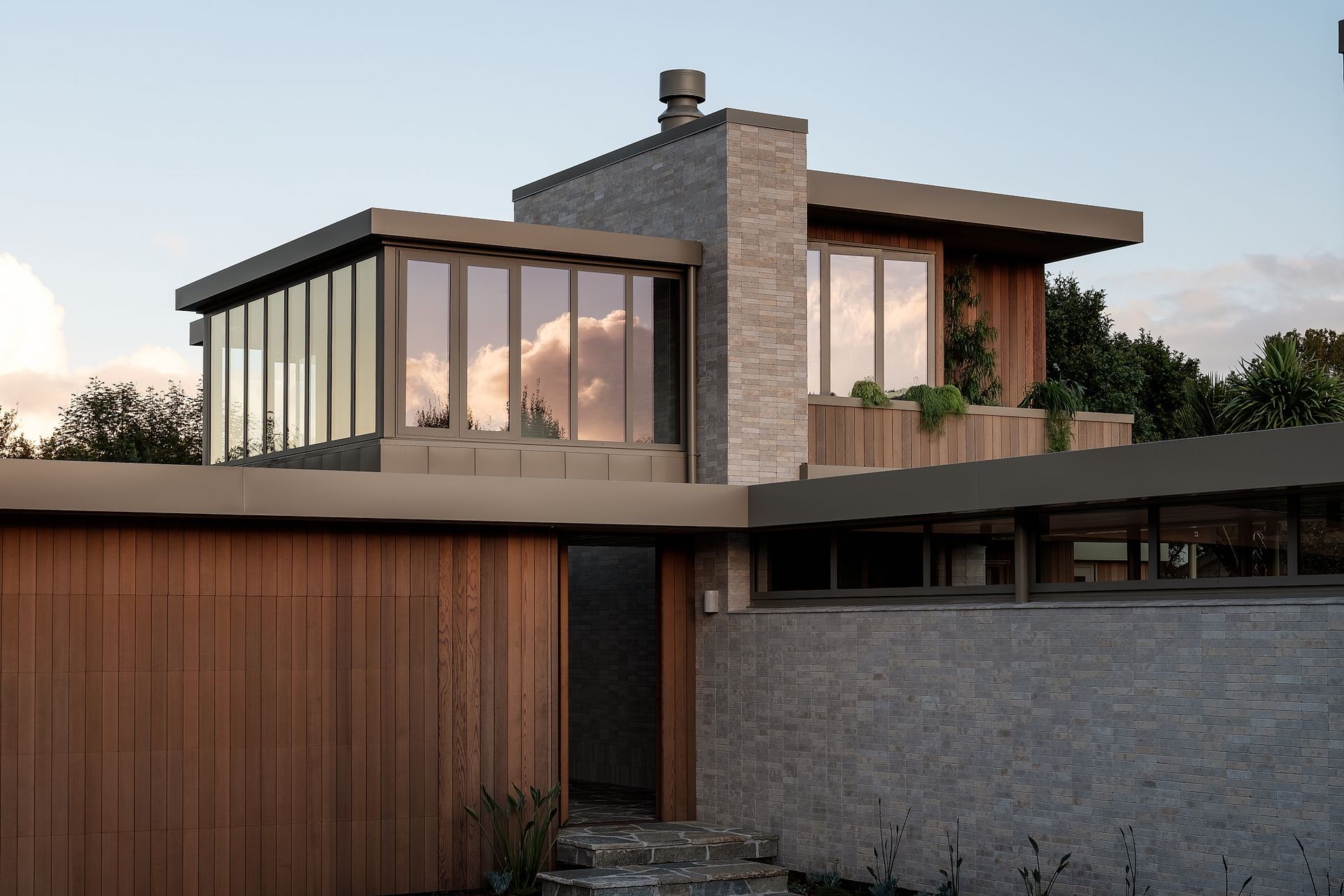
MAUD.
Profile
Projects
Contact
Other People also viewed
Why ArchiPro?
No more endless searching -
Everything you need, all in one place.Real projects, real experts -
Work with vetted architects, designers, and suppliers.Designed for New Zealand -
Projects, products, and professionals that meet local standards.From inspiration to reality -
Find your style and connect with the experts behind it.Start your Project
Start you project with a free account to unlock features designed to help you simplify your building project.
Learn MoreBecome a Pro
Showcase your business on ArchiPro and join industry leading brands showcasing their products and expertise.
Learn More