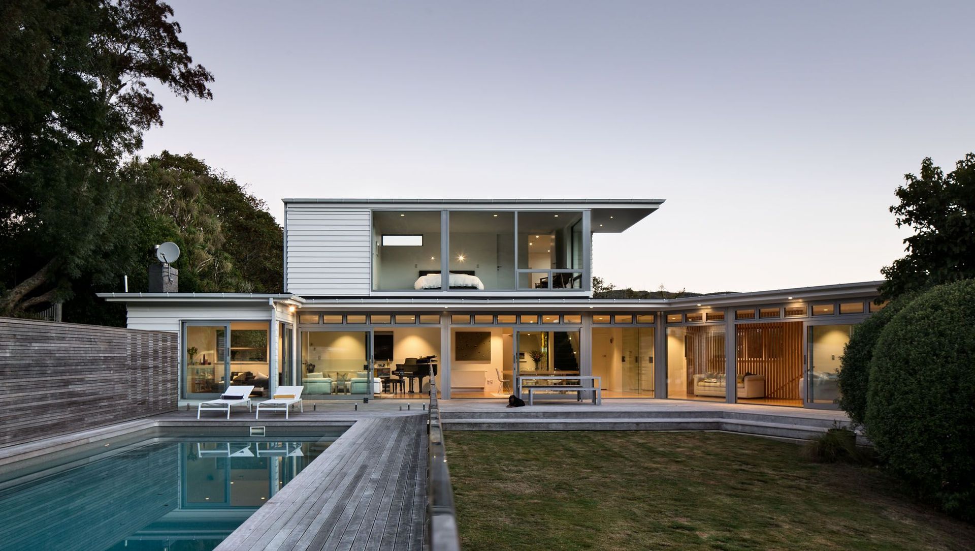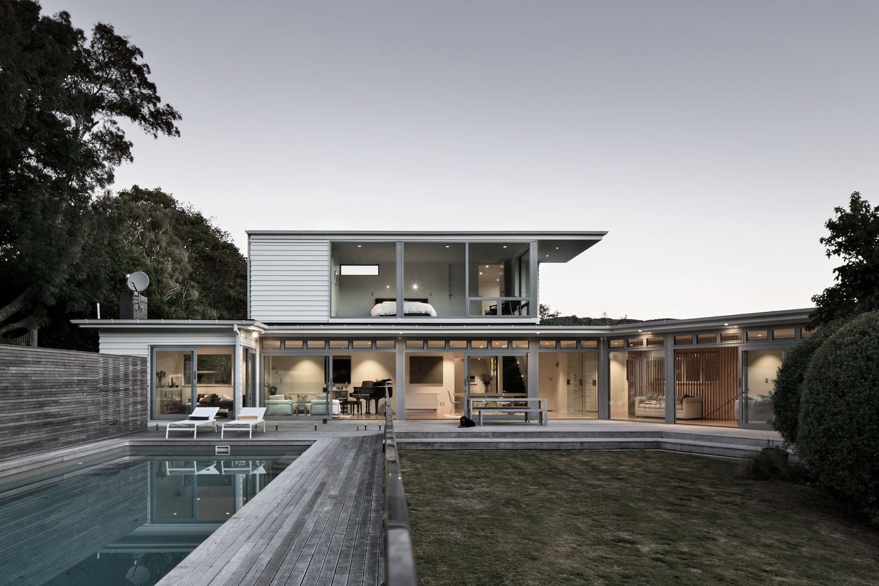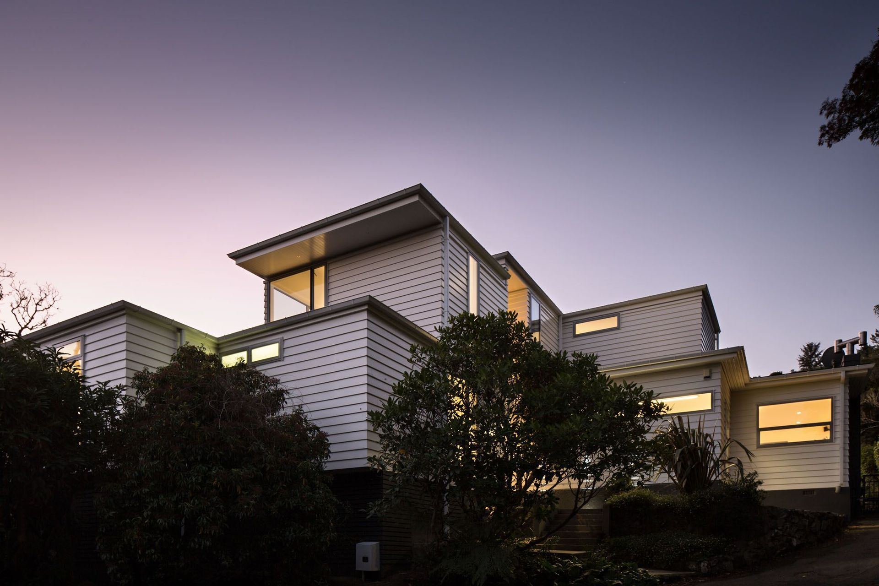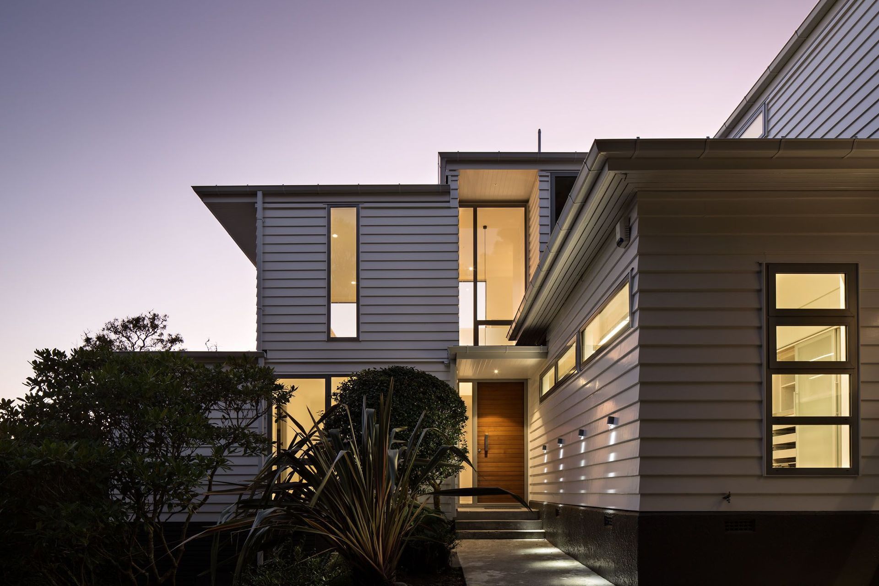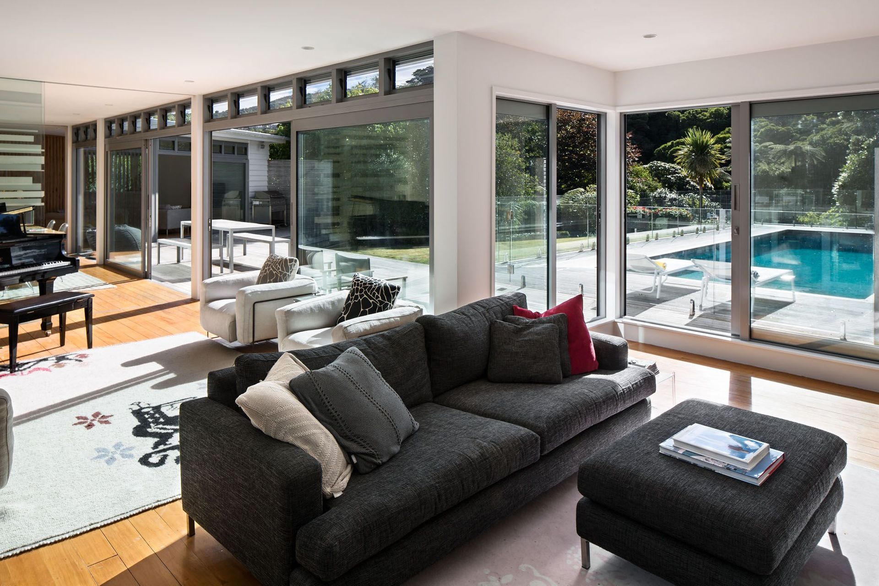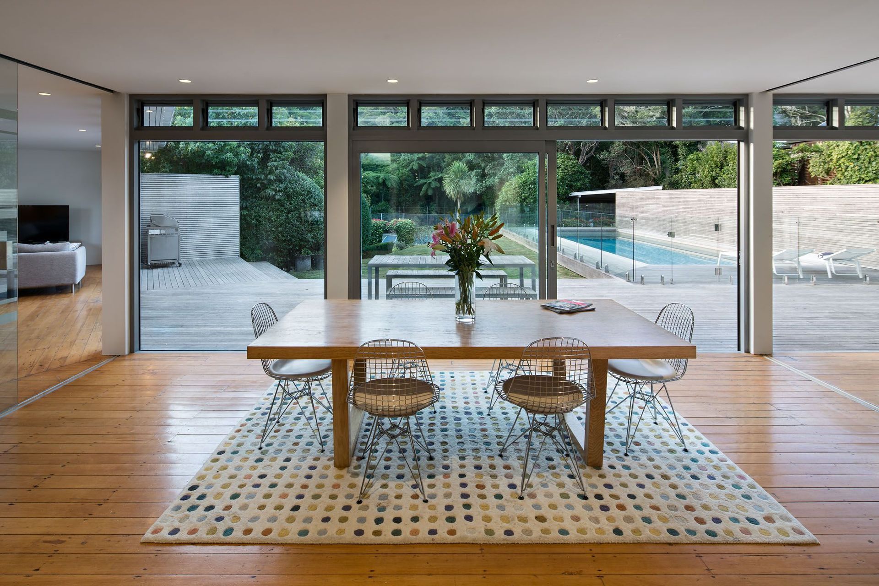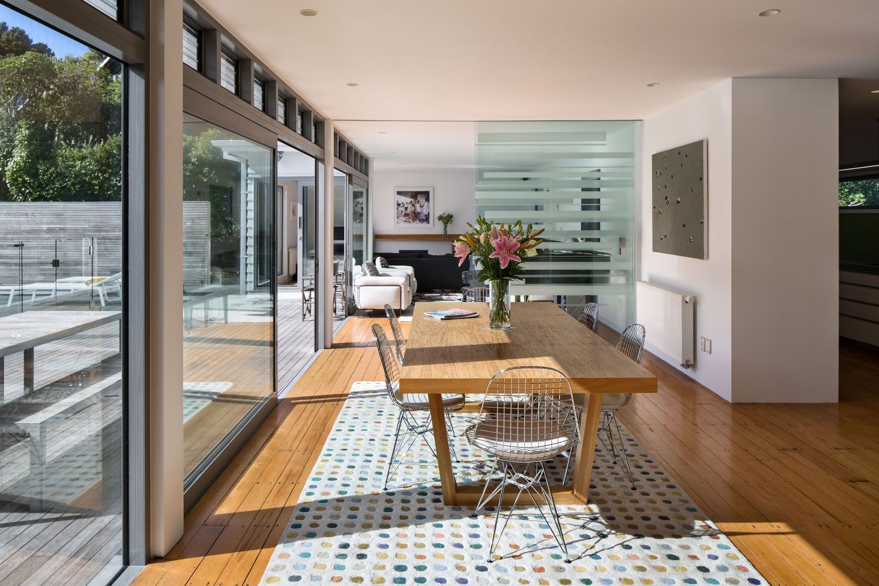About
Urban Retreat.
ArchiPro Project Summary - A harmonious family home in Karori, designed to embrace its bush-clad surroundings while providing privacy and connection, featuring a blend of traditional and contemporary elements for a relaxed, integrated living experience.
- Title:
- Urban Retreat
- Architect:
- Novak + Middleton
- Category:
- Residential/
- New Builds
- Photographers:
- Paul McCredie
Project Gallery
Views and Engagement
Professionals used

Novak + Middleton. Novak+Middleton is an NZIA award-winning architectural practice. We specialise in creating innovative and quality architecture, offering a comprehensive personalised service to our clients. The thirty year working relationship of the practice directors has grounded Novak+Middleton with extensive experience in all aspects of residential and commercial architecture, including large scale multi-unit housing, new homes, additions and alterations, and interior architectural design.
As an architectural practice we believe the strength of good design stems from a sensible and honest use of materials and space, combined together with a thorough understanding of a client's objectives. These can then be integrated in a contemporary manner that is appropriate to each individual client.
Our team has considerable experience, offering design and technical excellence. Our professional service covers all facets of the build, from the initial meeting through to completion of the project.
While our experience is essential, so too is our commitment to each individual client and their community. The ability to provide a quality service with an outstanding result is paramount in the philosophy of our architectural practice.
Founded
1992
Established presence in the industry.
Projects Listed
37
A portfolio of work to explore.
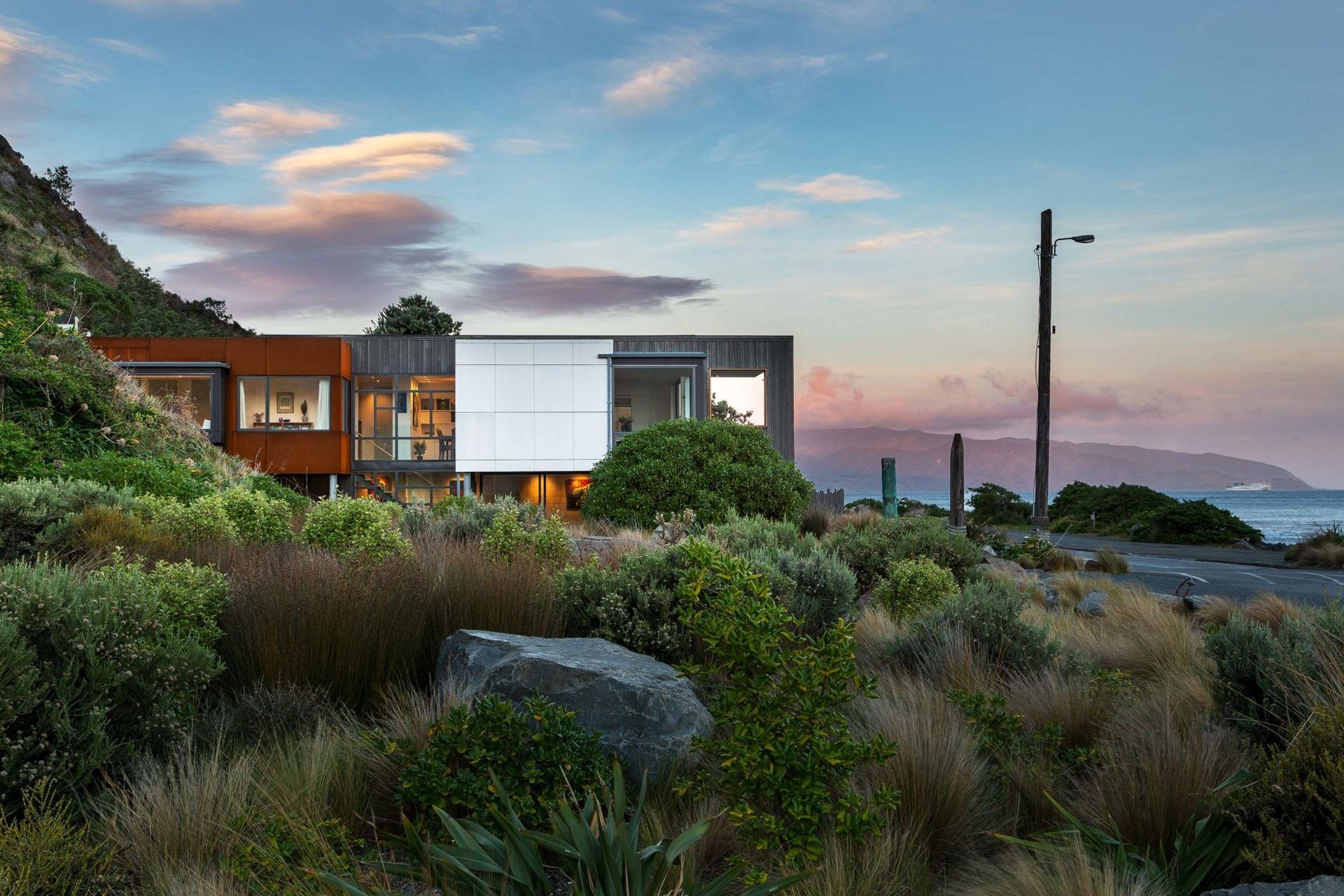
Novak + Middleton.
Profile
Projects
Contact
Other People also viewed
Why ArchiPro?
No more endless searching -
Everything you need, all in one place.Real projects, real experts -
Work with vetted architects, designers, and suppliers.Designed for New Zealand -
Projects, products, and professionals that meet local standards.From inspiration to reality -
Find your style and connect with the experts behind it.Start your Project
Start you project with a free account to unlock features designed to help you simplify your building project.
Learn MoreBecome a Pro
Showcase your business on ArchiPro and join industry leading brands showcasing their products and expertise.
Learn More