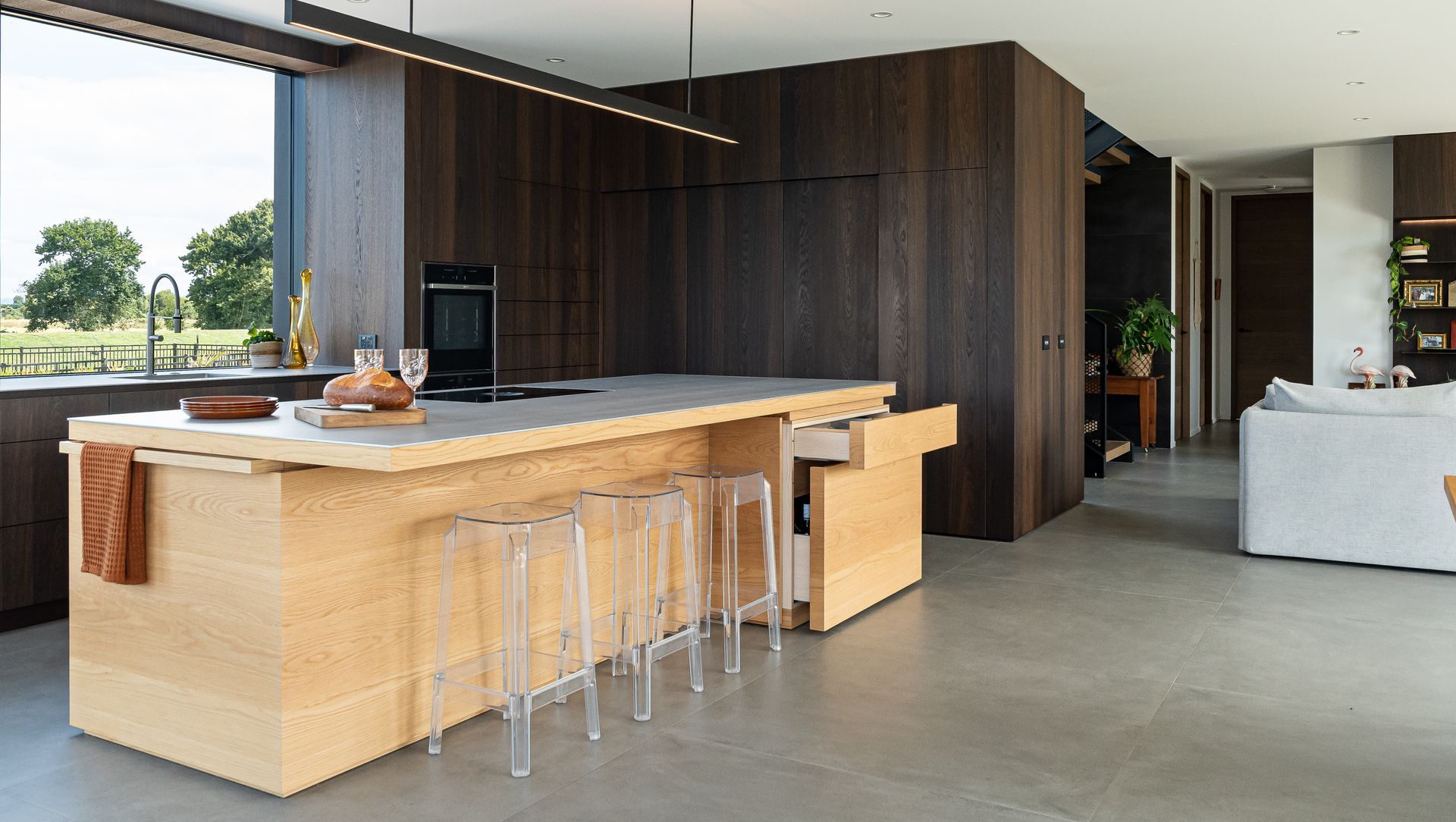Villa Riwaka.
ArchiPro Project Summary - A striking countryside villa in Riwaka, designed by Klaus Todt, featuring open-plan living, expansive glass elements, and bespoke wooden finishes that harmoniously blend with the surrounding orchards and hop farms.
- Title:
- Villa Riwaka
- Manufacturers and Supplier:
- LIV+ by Living Design
- Category:
- Residential/
- Interiors
- Photographers:
- Andre Ismael – Lightstyle
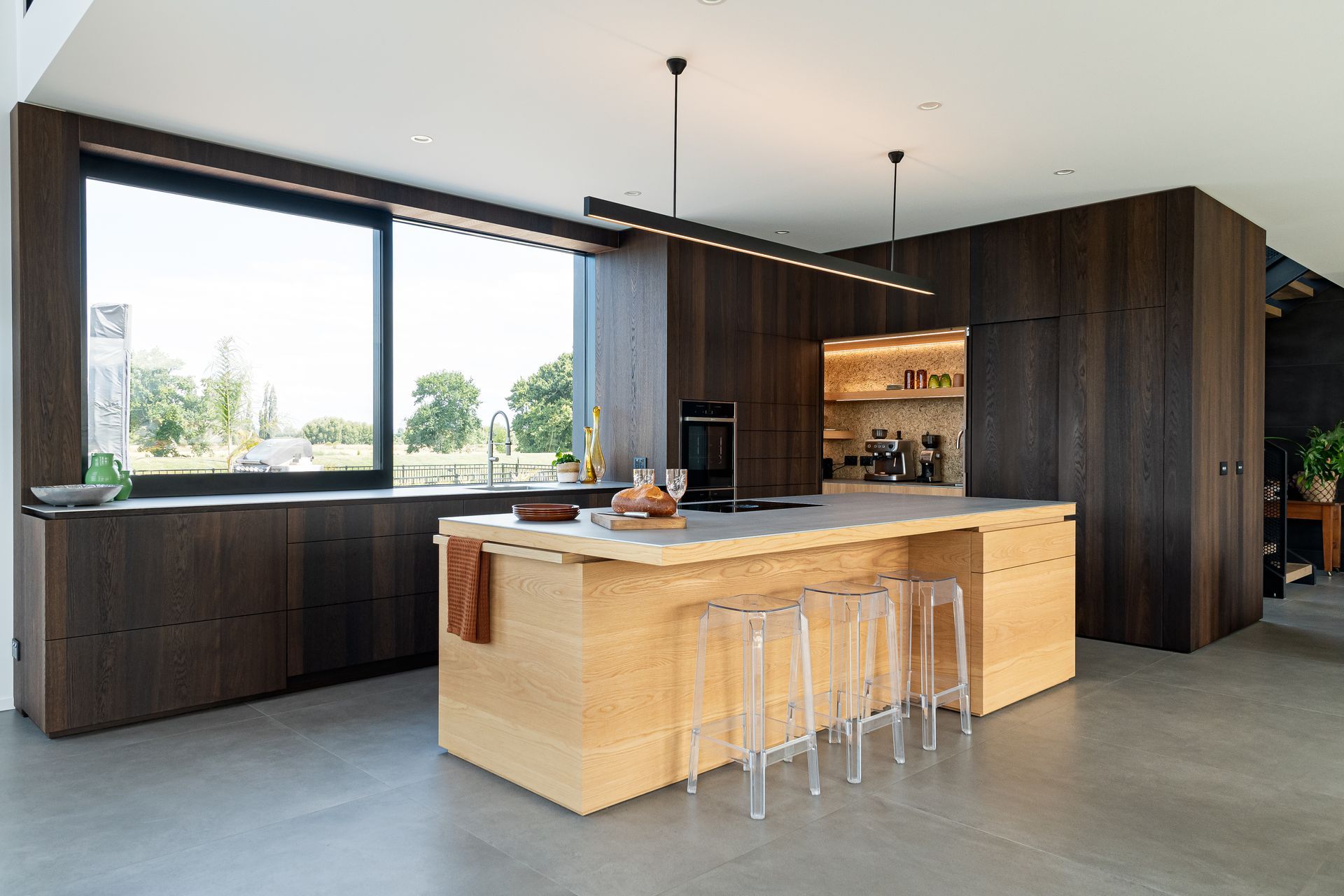
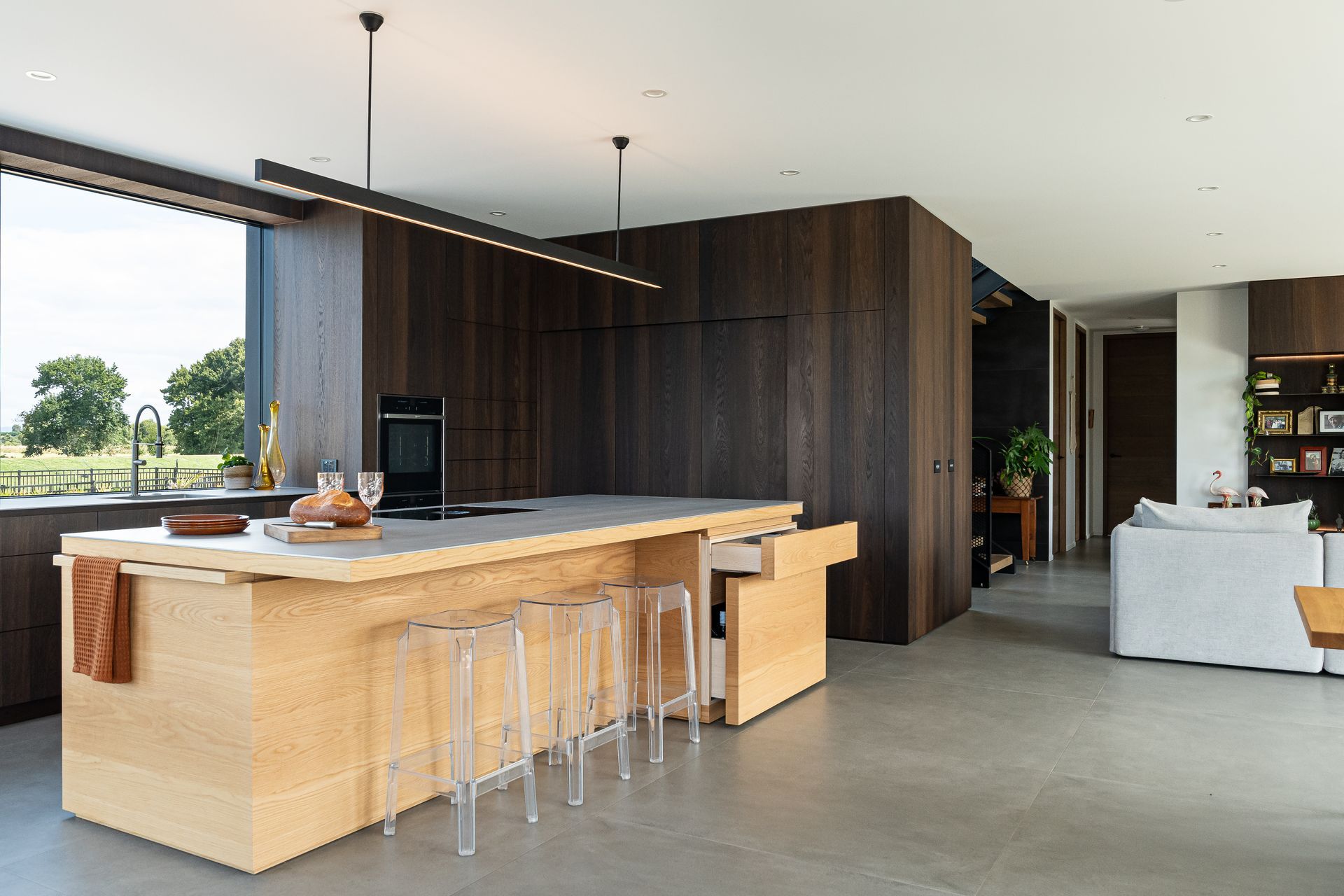
The kitchen is highly functional and practical, but this is an open plan living space, and everything is kept out of sight and tidy. The fridge is integrated and beside it, cupboard doors slide open to reveal an appliance station. This is finished in contrasting Art Oak Veneer and strip lighting highlights the Organoid wallpaper on the back wall. The Art Oak Veneer has also been used to good effect on the kitchen island. It’s topped with a silverTouch stainless steel benchtop and flush-integrated Bora ‘Pure’ hob. There’s a breakfast bar for food on the go and even the towel rail on the end shows exquisite attention to detail.
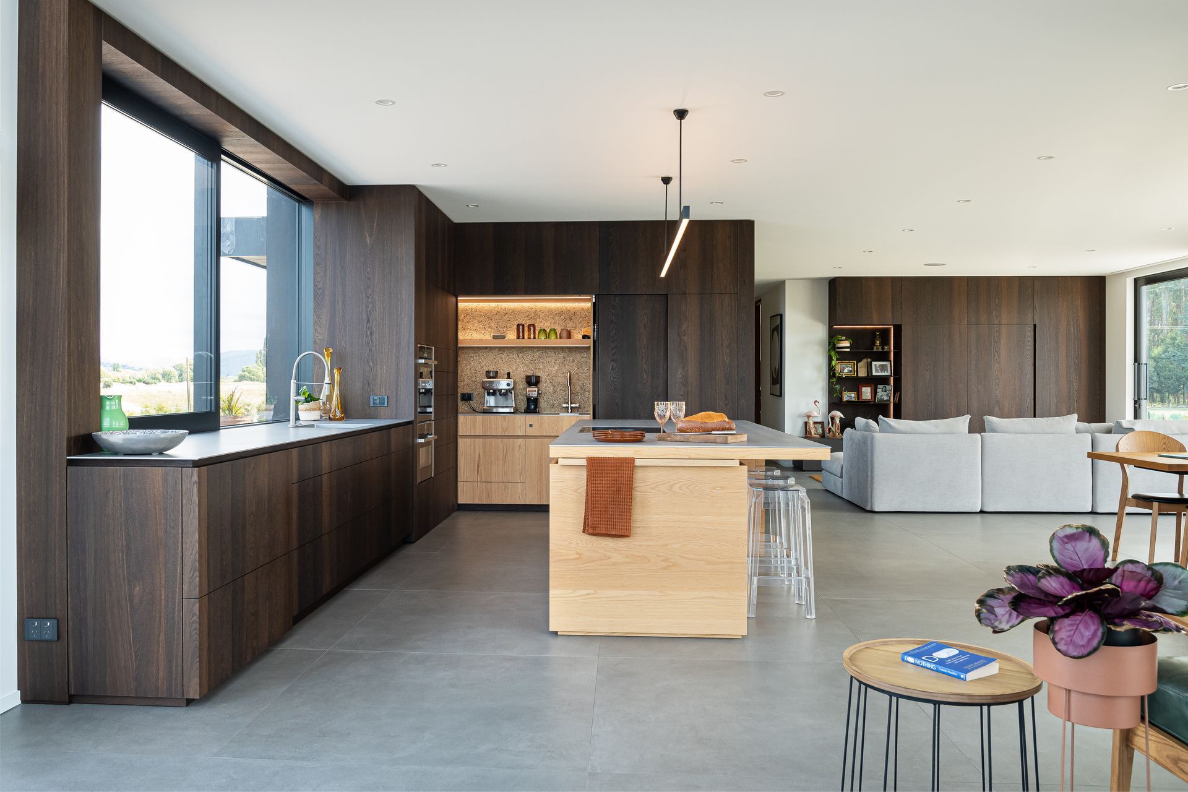
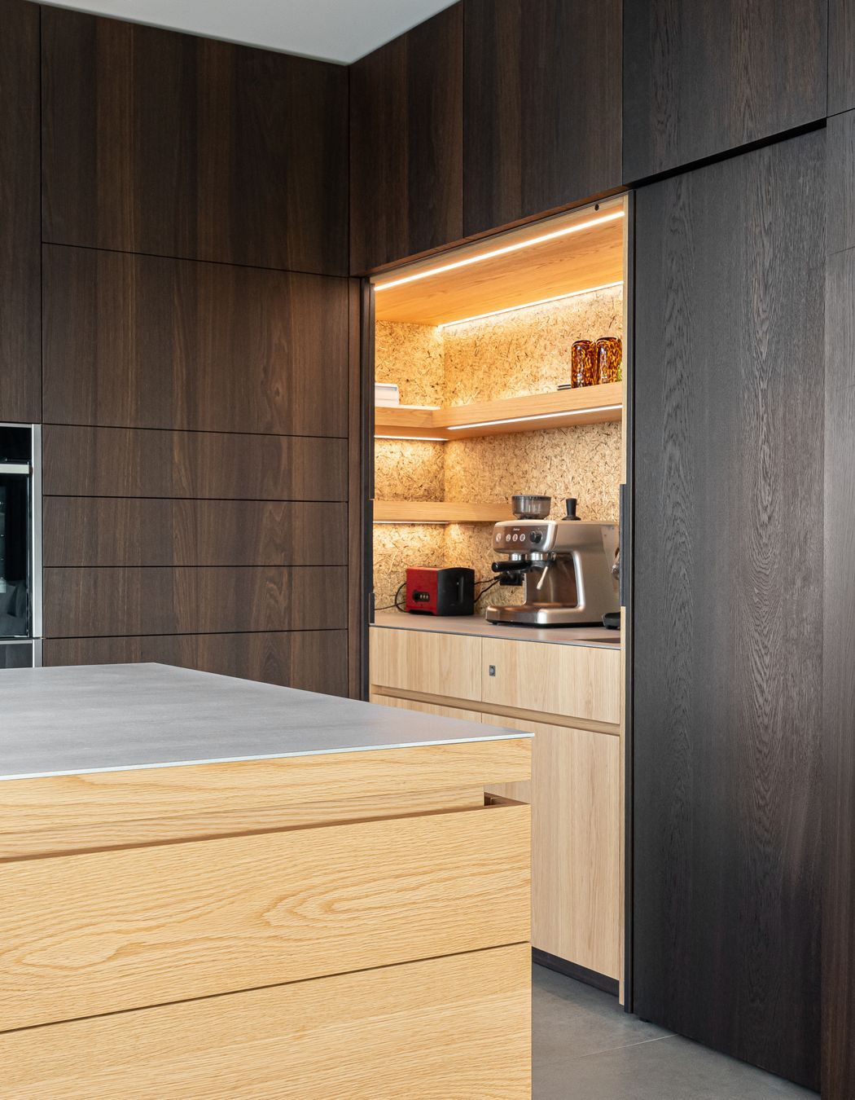
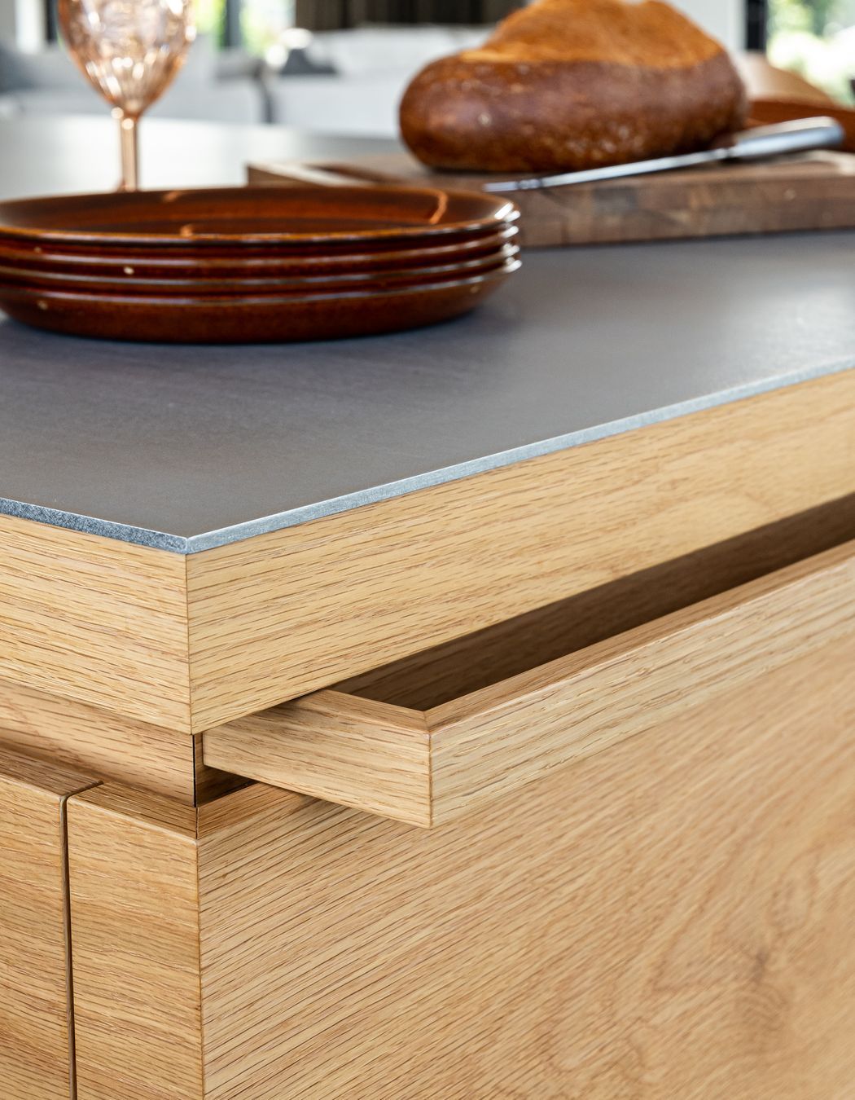
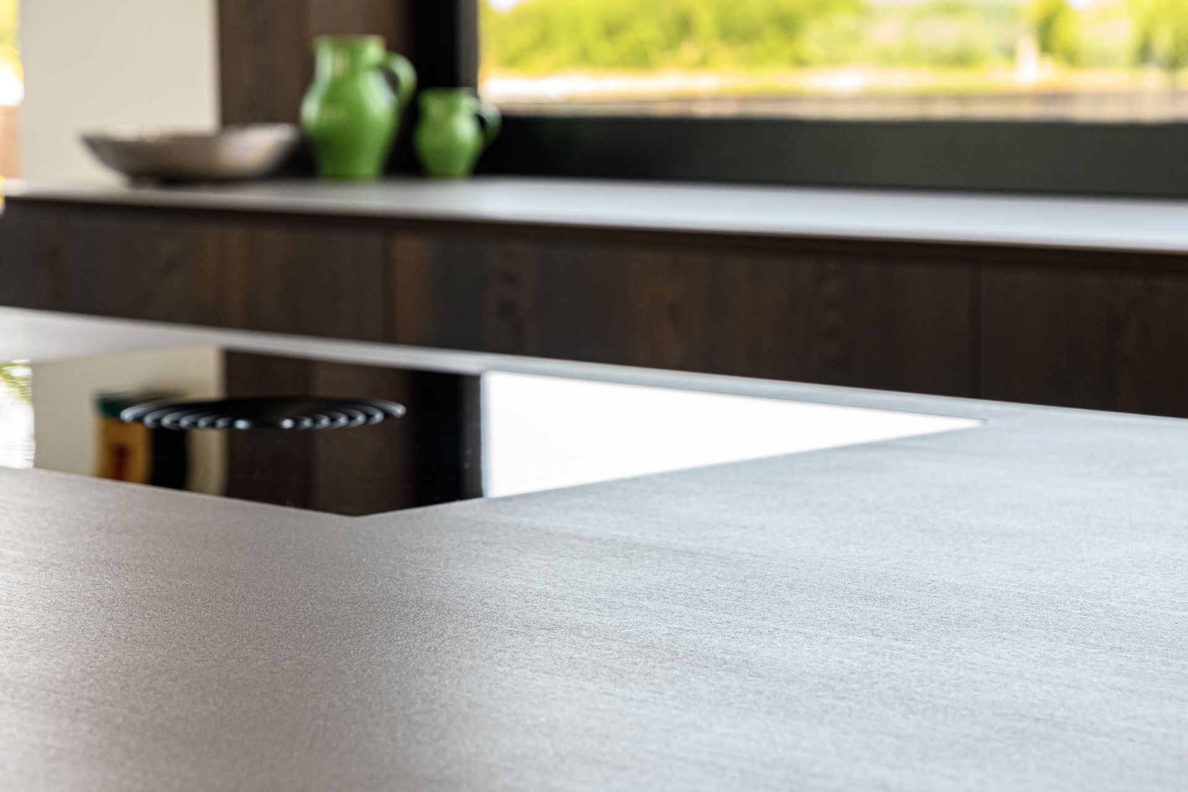
The floor to ceiling entertainment unit boasts a soft touch Desktop Linoleum base with drawers, anchoring another bank of cupboards, cleverly hiding the 75” TV. Steel shelves display favourite items and indirect lighting creates a soft backdrop.
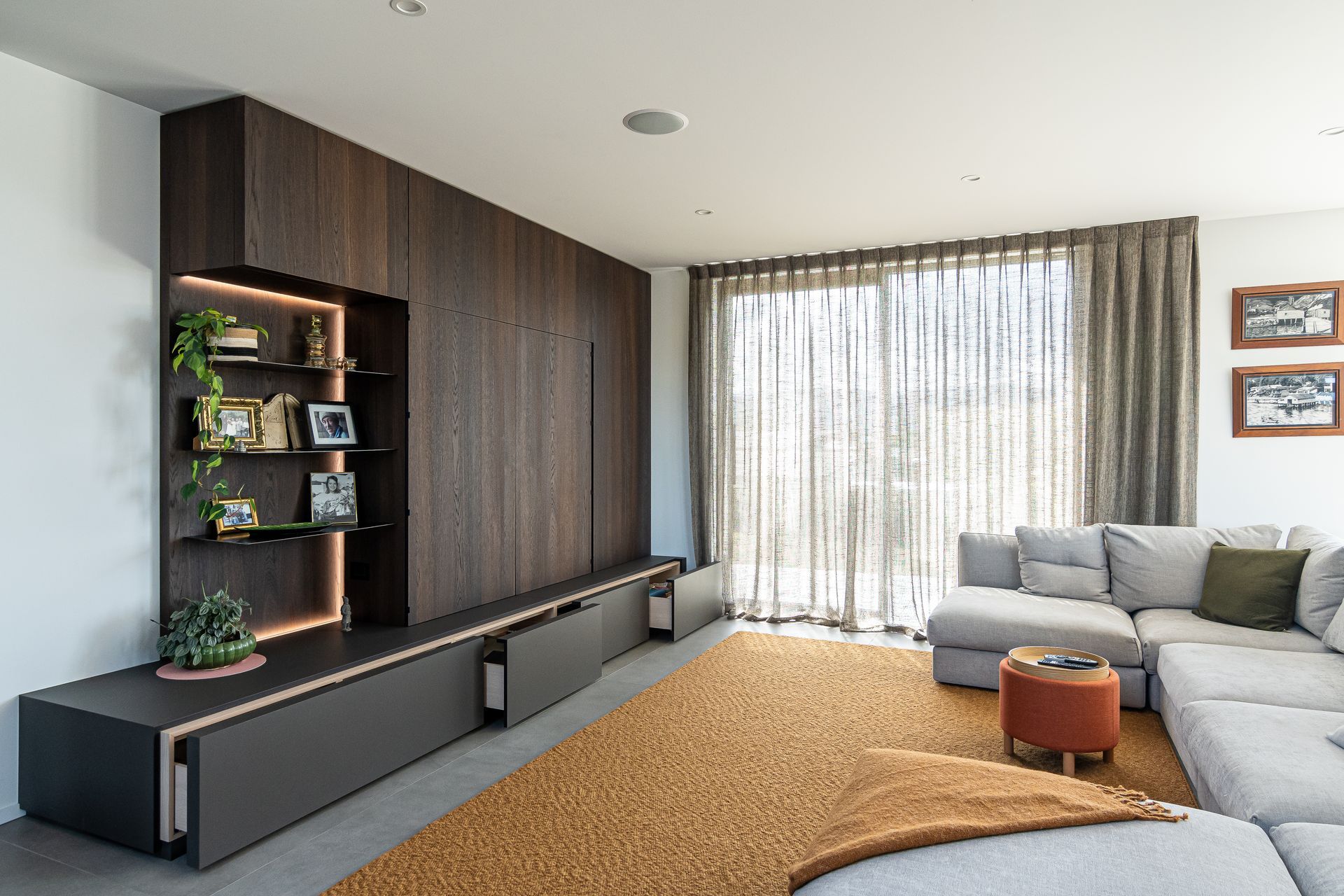

This was a large project incorporating many different elements and features – the clients knew what colour palette they wanted but otherwise trusted us with complete freedom of design and materials
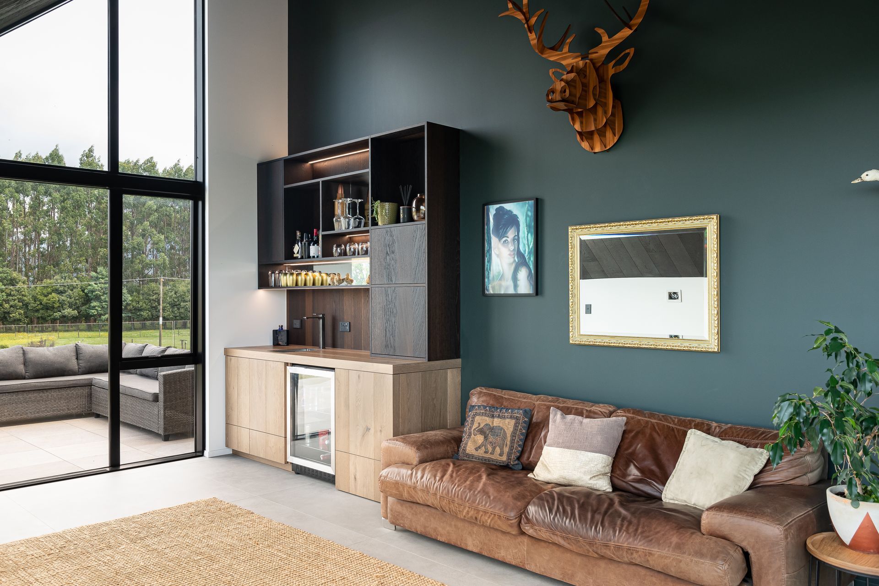
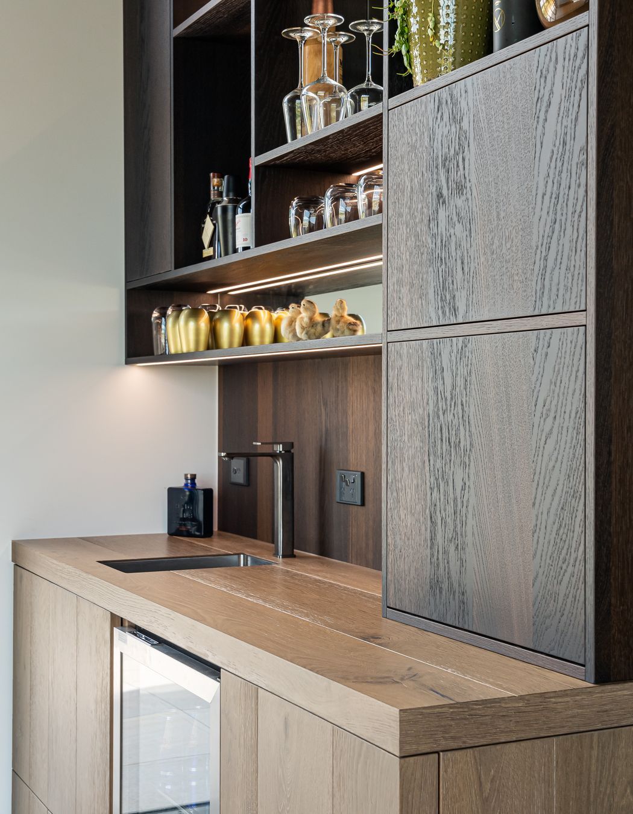
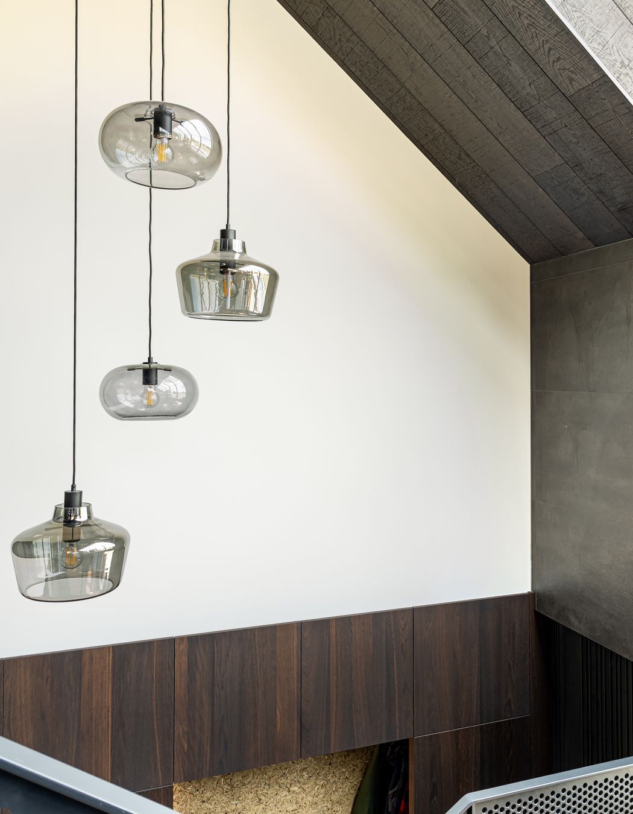
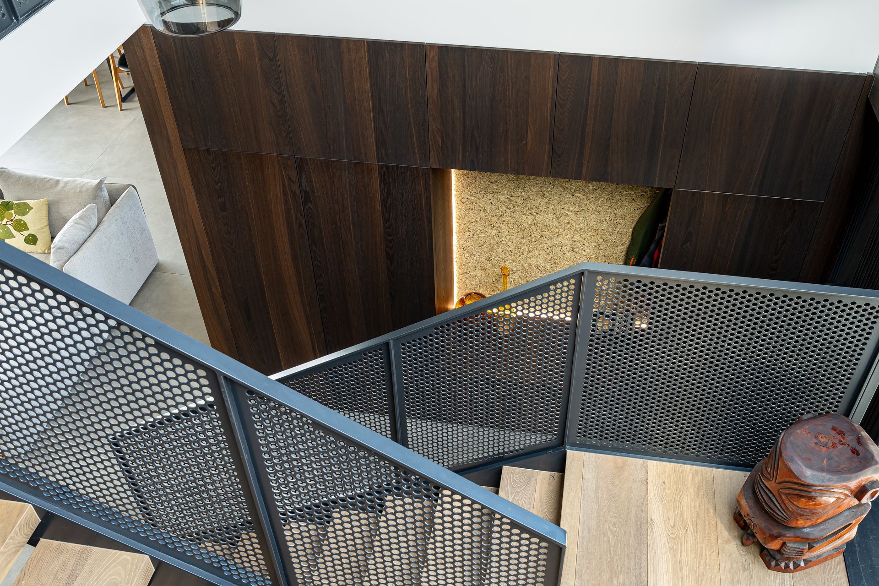
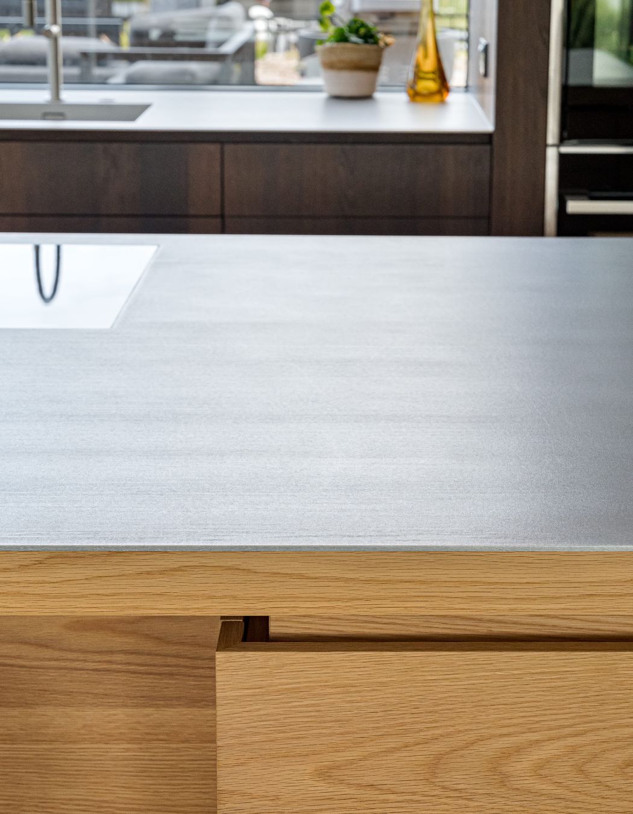
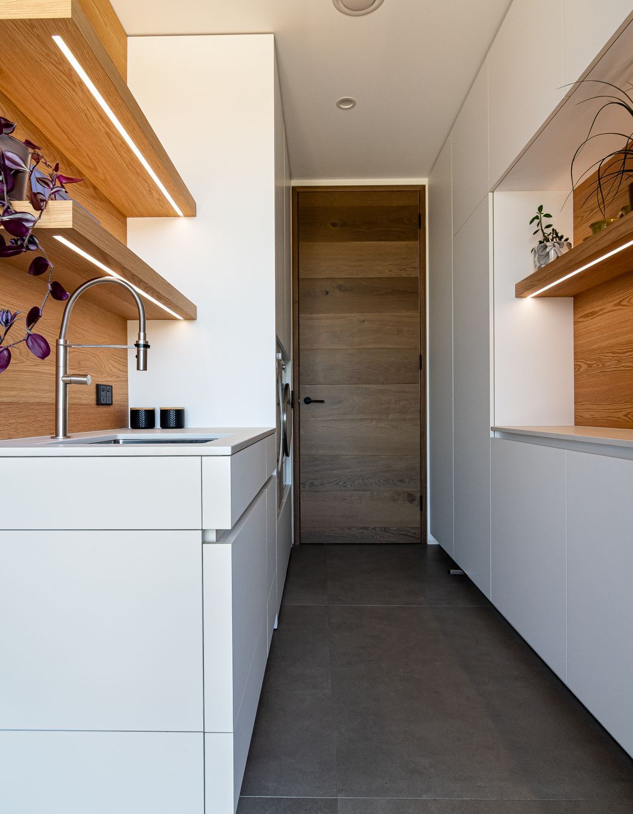
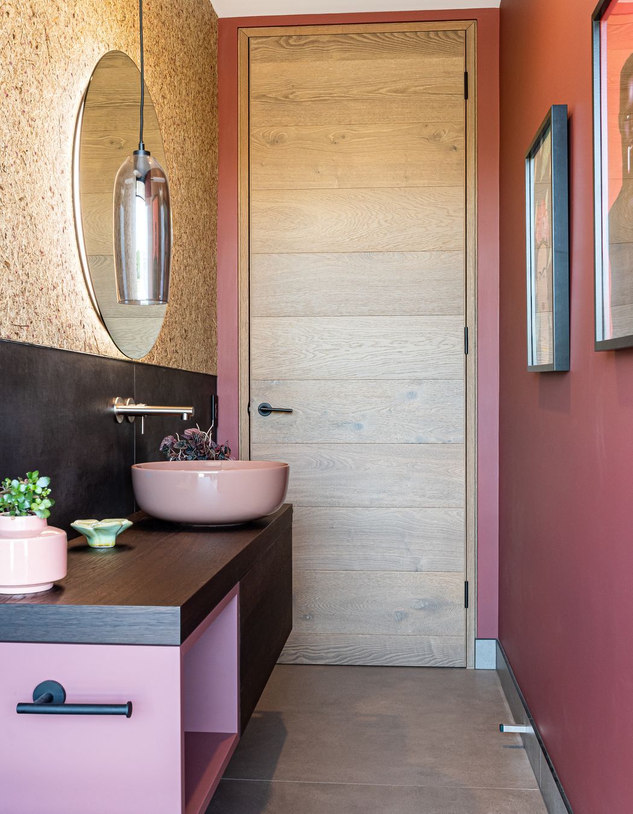
In the Laundry, the floor to ceiling cupboards are finished in clean, smooth Linoleum and line both sides of the room. Nice touches of oak veneer on the bench splash-backs and display shelves make this a very nice workspace. Lighting has been integrated into the shelves; the lighting really features in all the design for this house – it’s functional but is also used to create different moods, depending on the occasion or time of day.
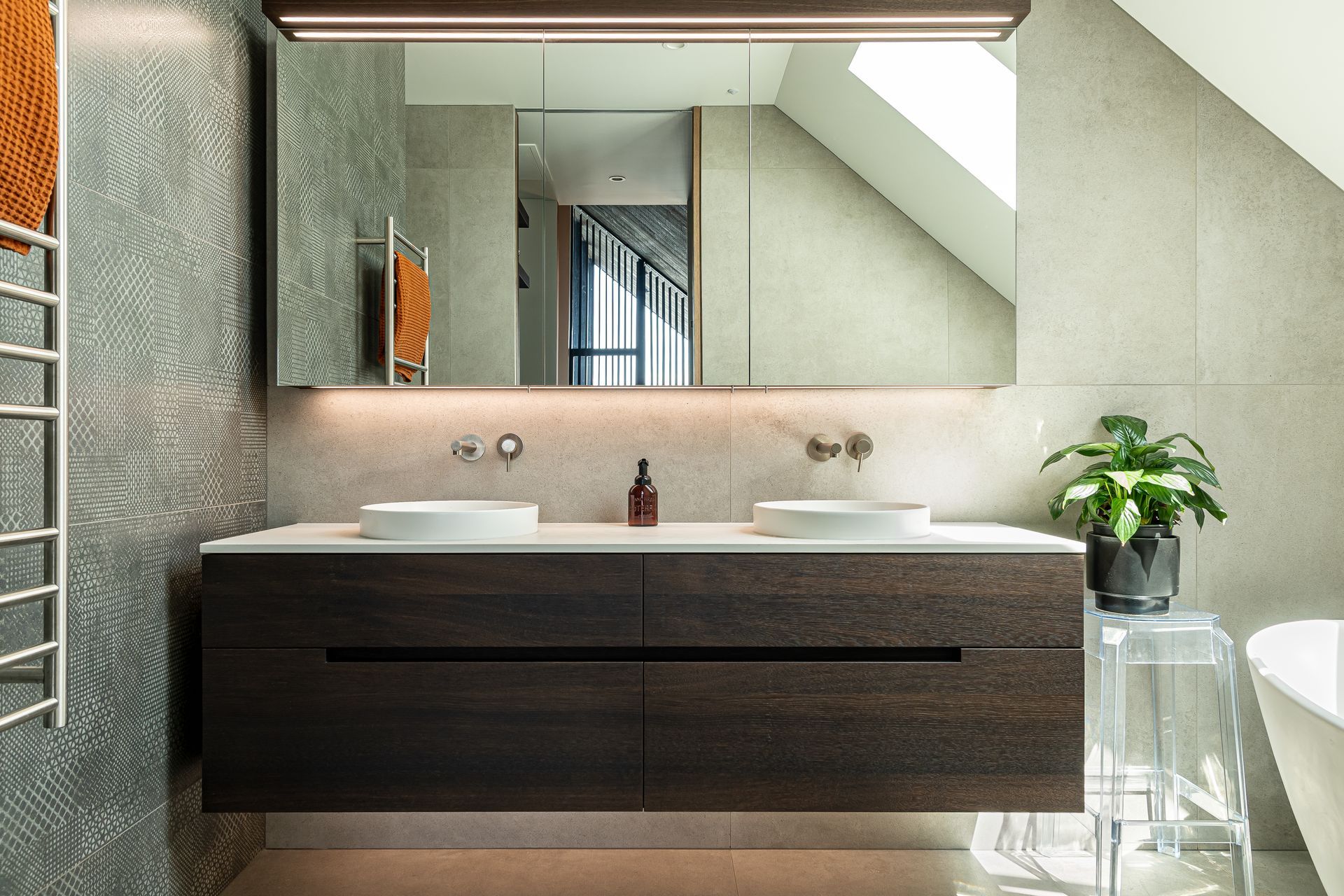
We crafted an ensemble of shelves and drawers in the master bedroom walk-in-wardrobe which adjoins the ensuite bathroom, one of 2 bathrooms upstairs built under the pitch of the roof. Both bathrooms feature oak veneer vanities with crafted grip ‘handles’– these are beautiful spaces with soothing colour schemes.

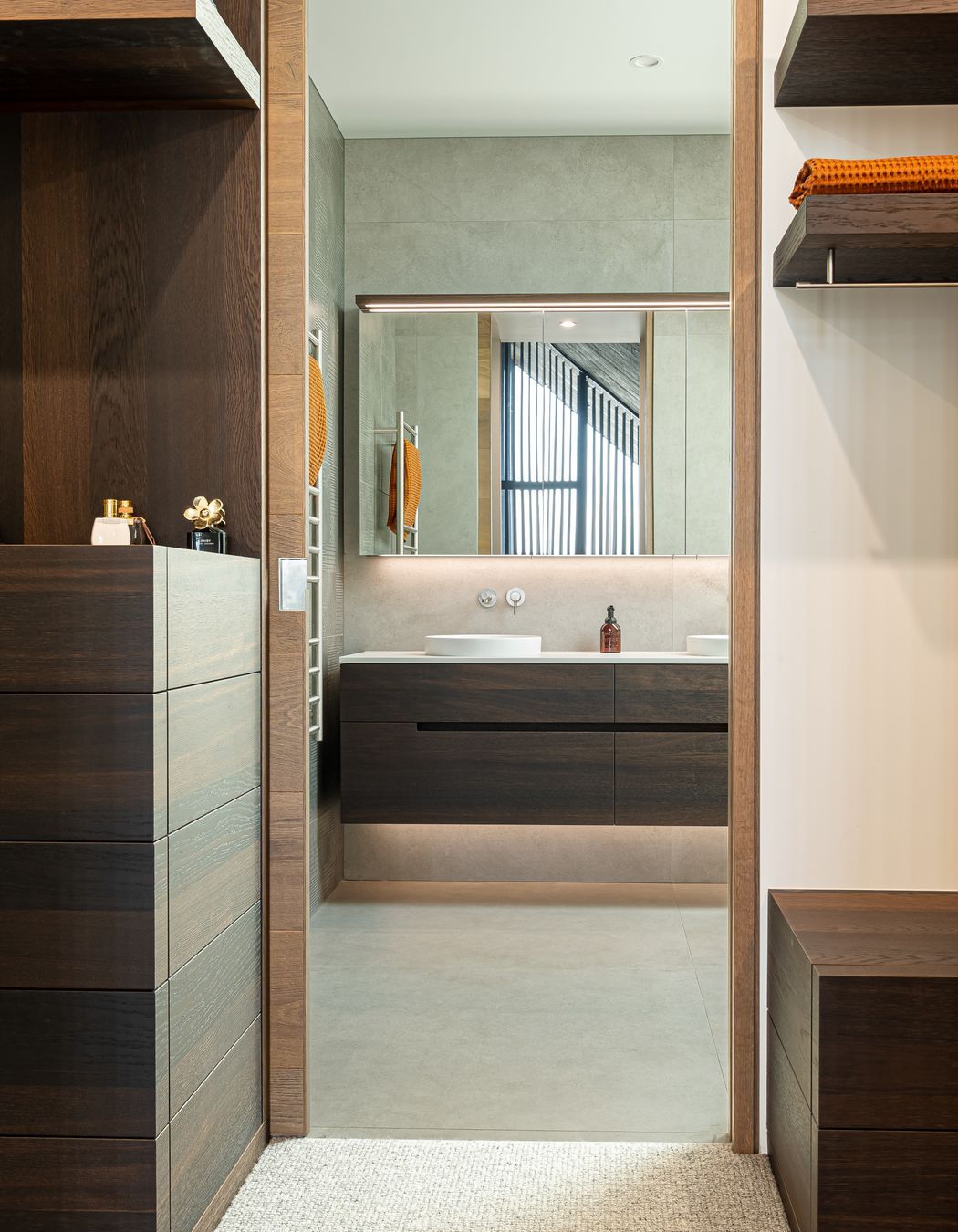
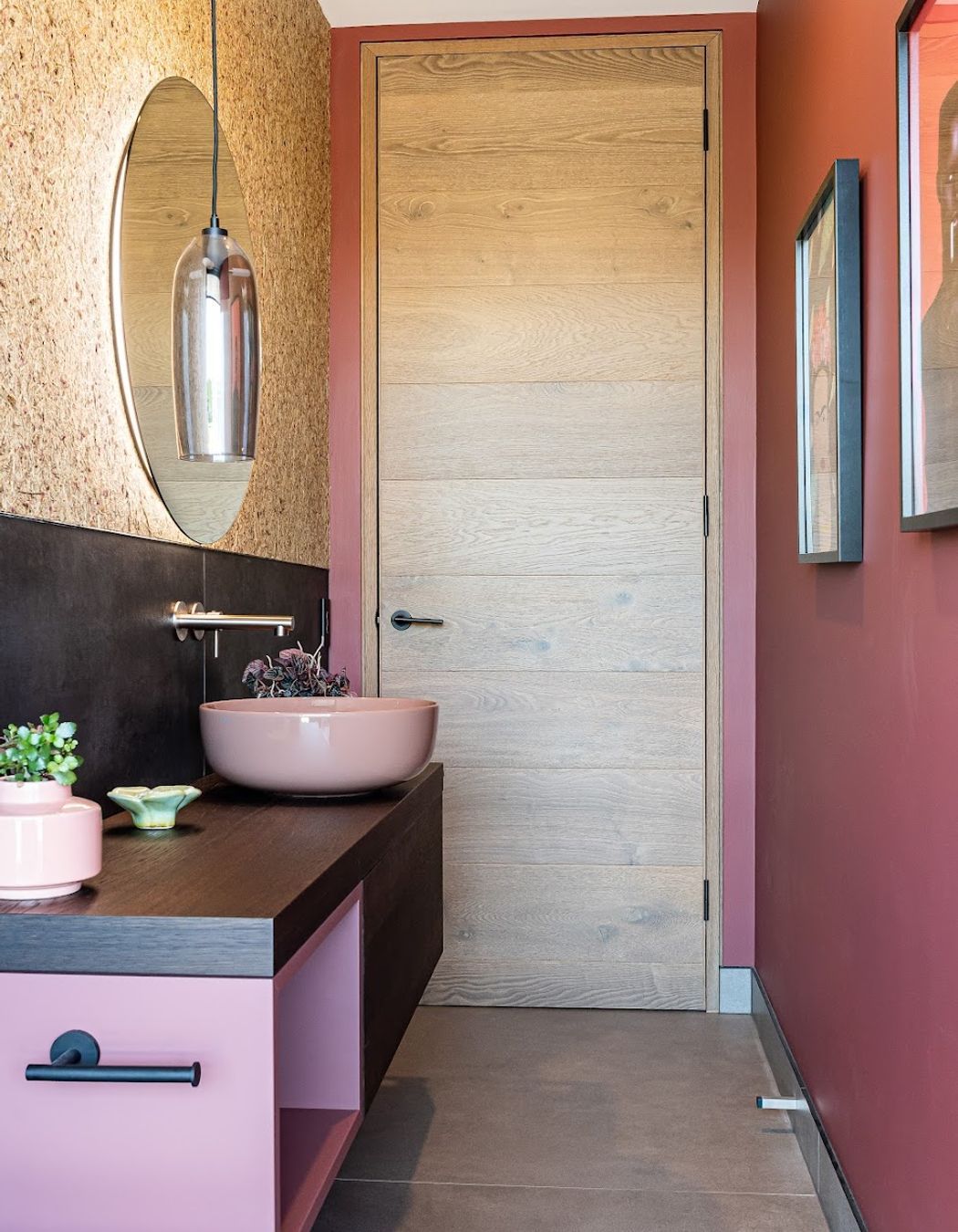
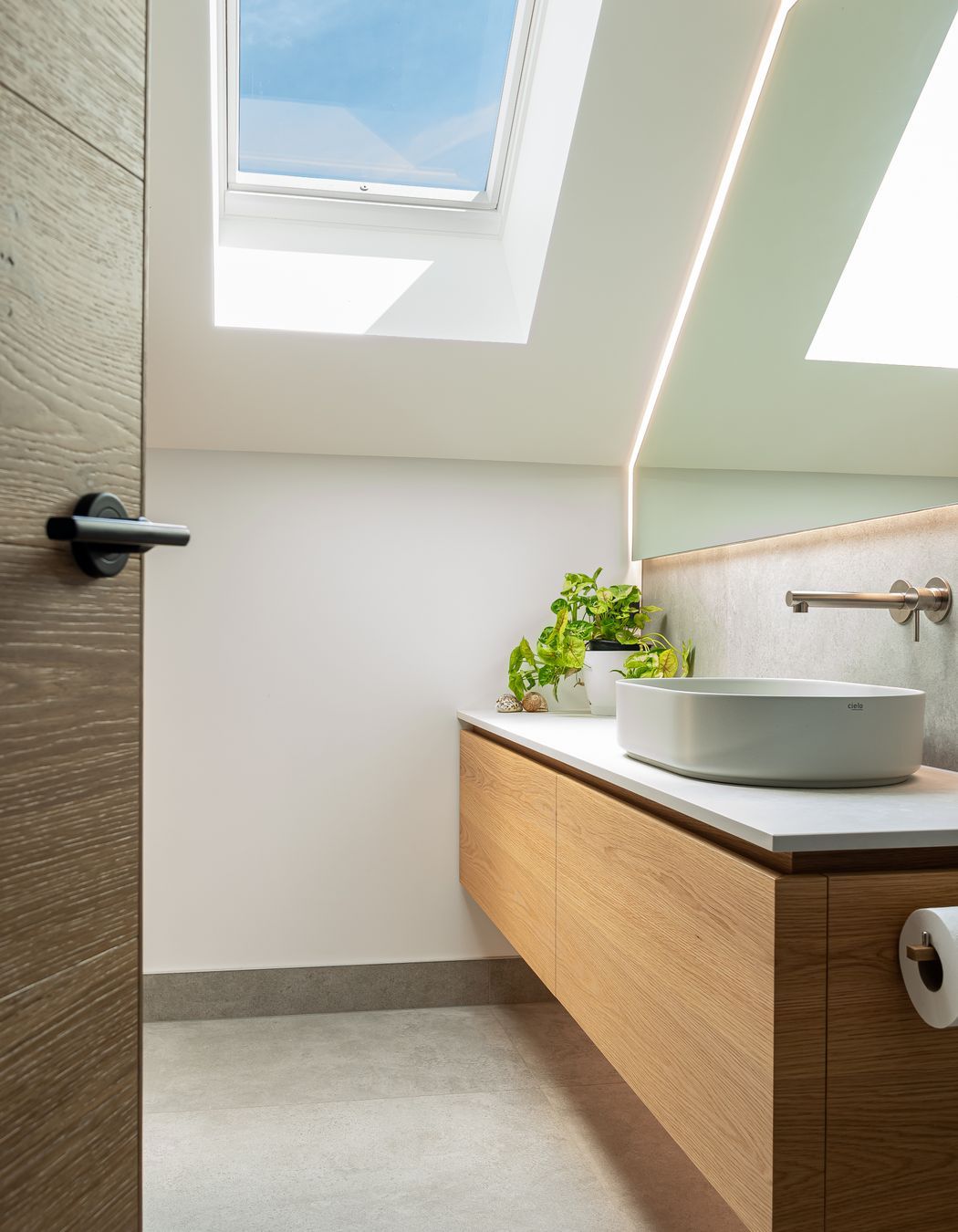
We love the texture, smell, and feel of Organoid natural surfaces; they add something special to any room. Considering the bold use of colour and design, we felt this house was a perfect match to incorporate it. A fun version features in the powder room – Wildspitze with rose, which has a wonderful scent and its flecks of rose petals match the colour of the walls, bathroom suite and Linoleum in the vanity.
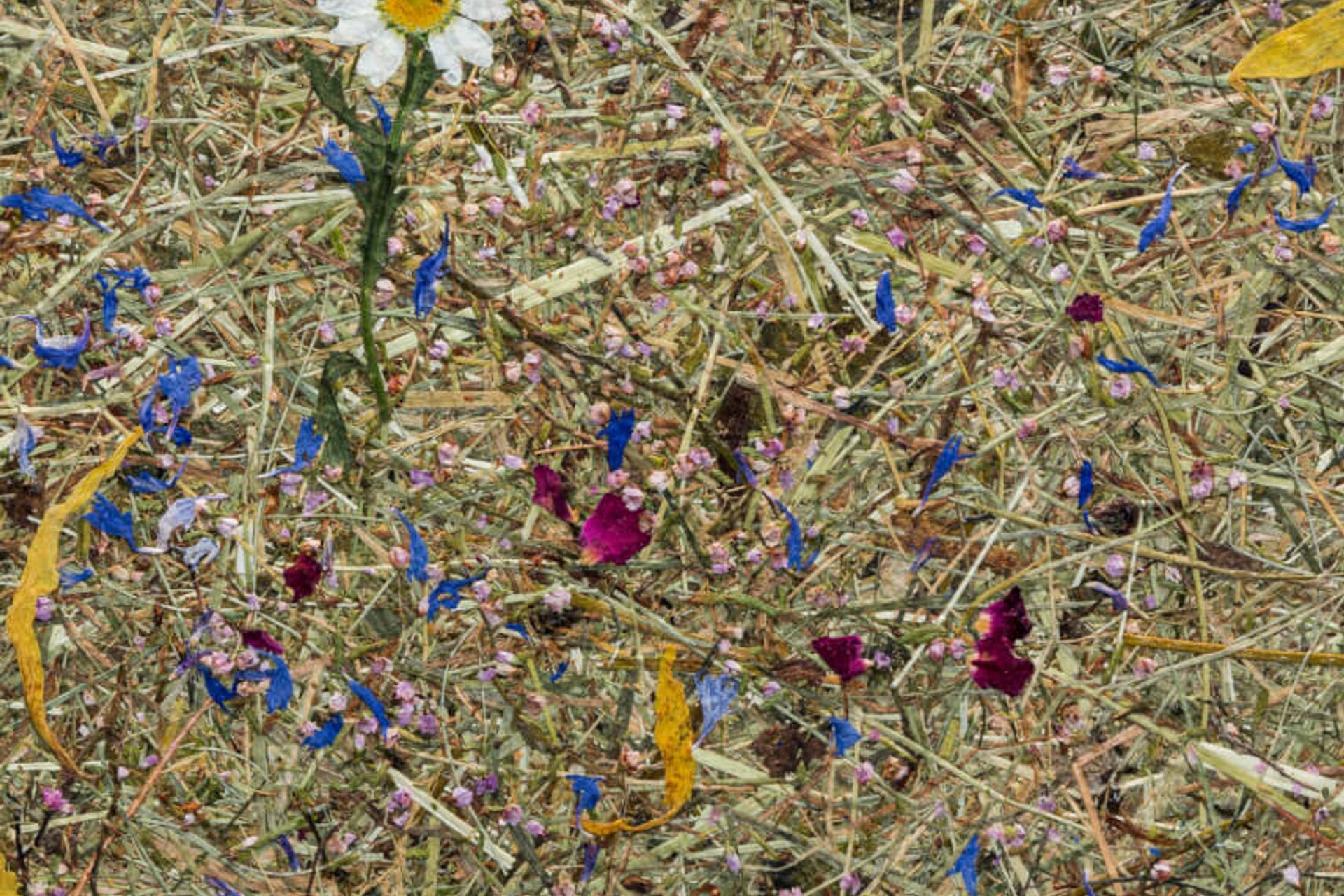
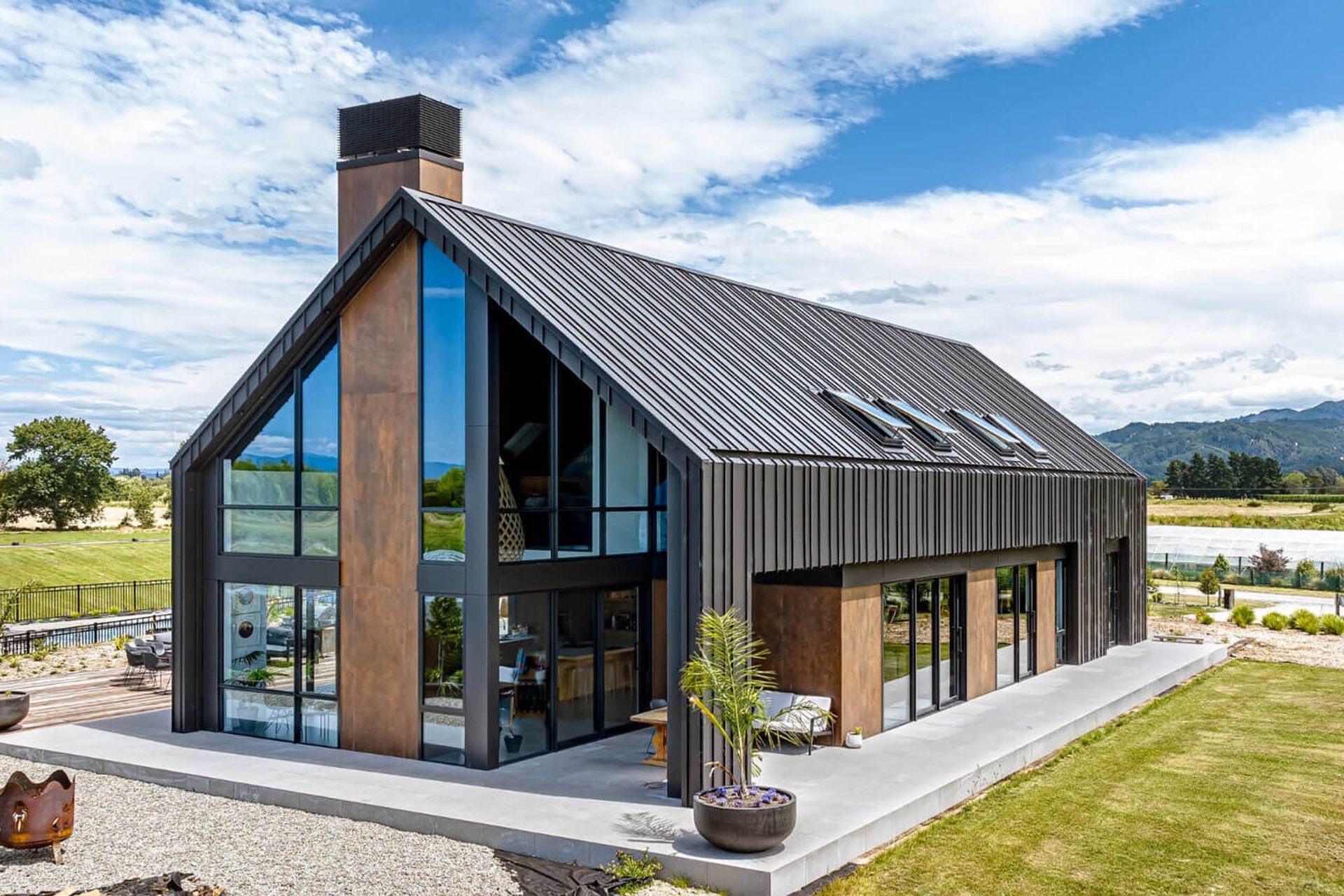
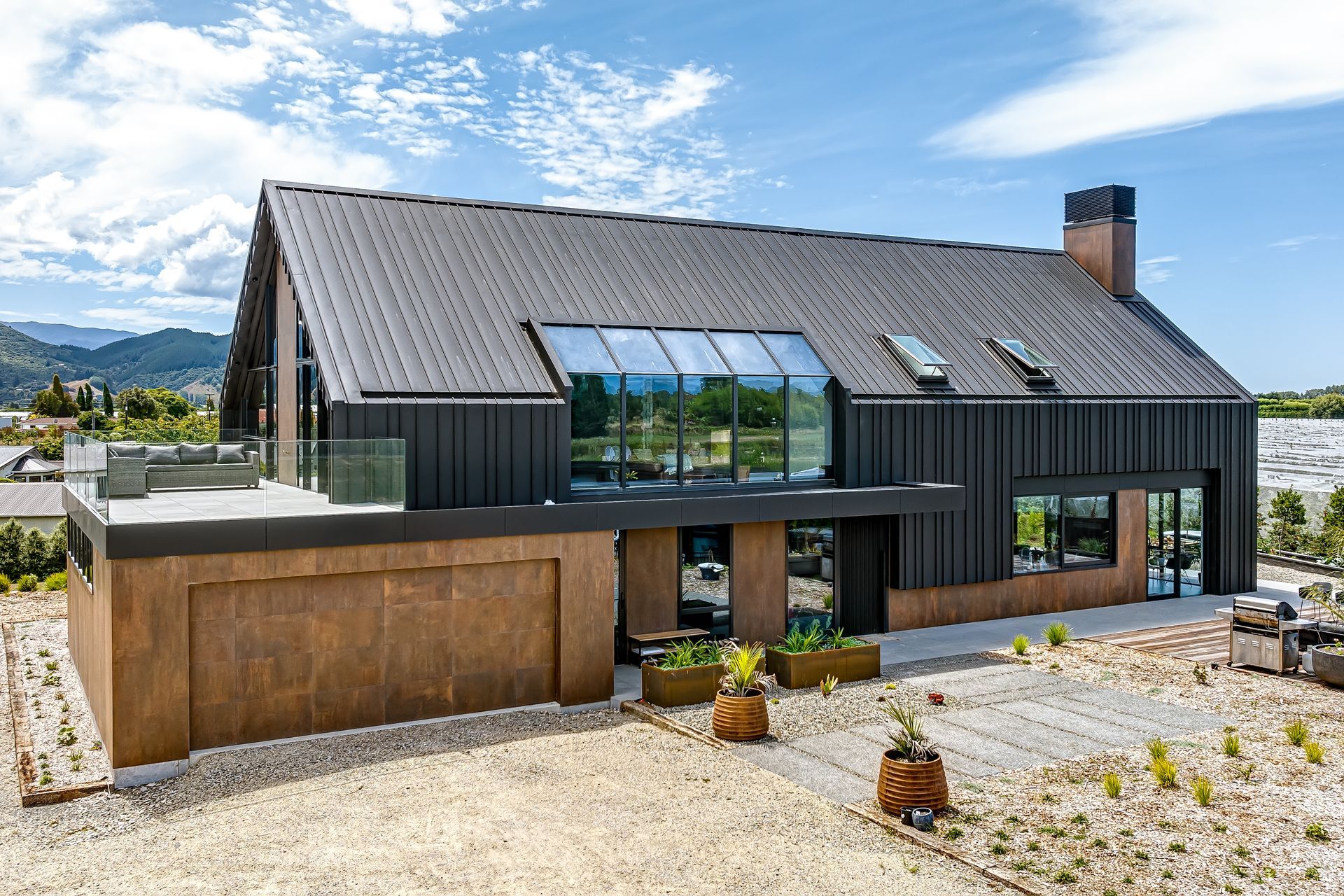

Founded
Projects Listed
Responds within
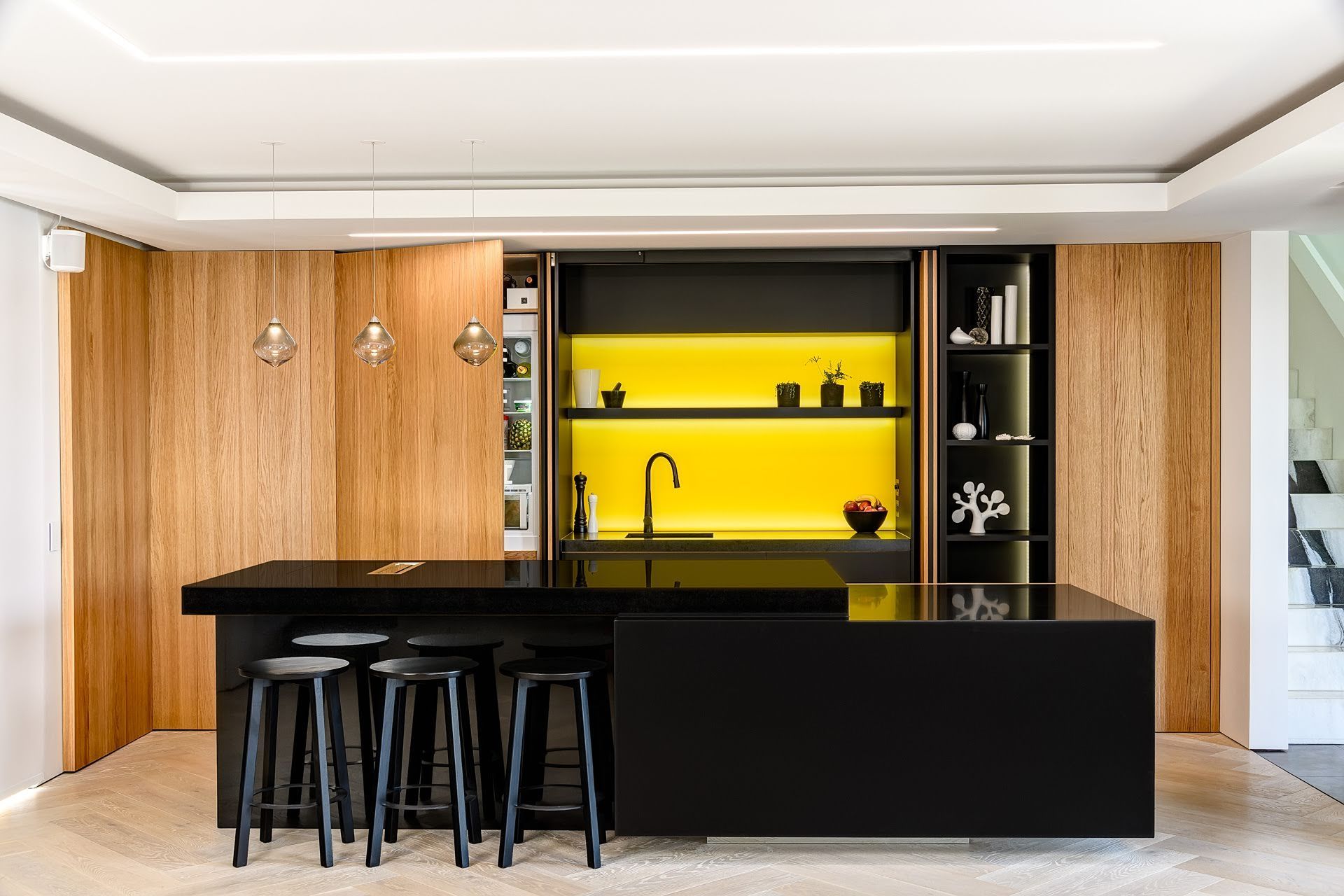
LIV+ by Living Design.
Other People also viewed
Why ArchiPro?
No more endless searching -
Everything you need, all in one place.Real projects, real experts -
Work with vetted architects, designers, and suppliers.Designed for New Zealand -
Projects, products, and professionals that meet local standards.From inspiration to reality -
Find your style and connect with the experts behind it.Start your Project
Start you project with a free account to unlock features designed to help you simplify your building project.
Learn MoreBecome a Pro
Showcase your business on ArchiPro and join industry leading brands showcasing their products and expertise.
Learn More