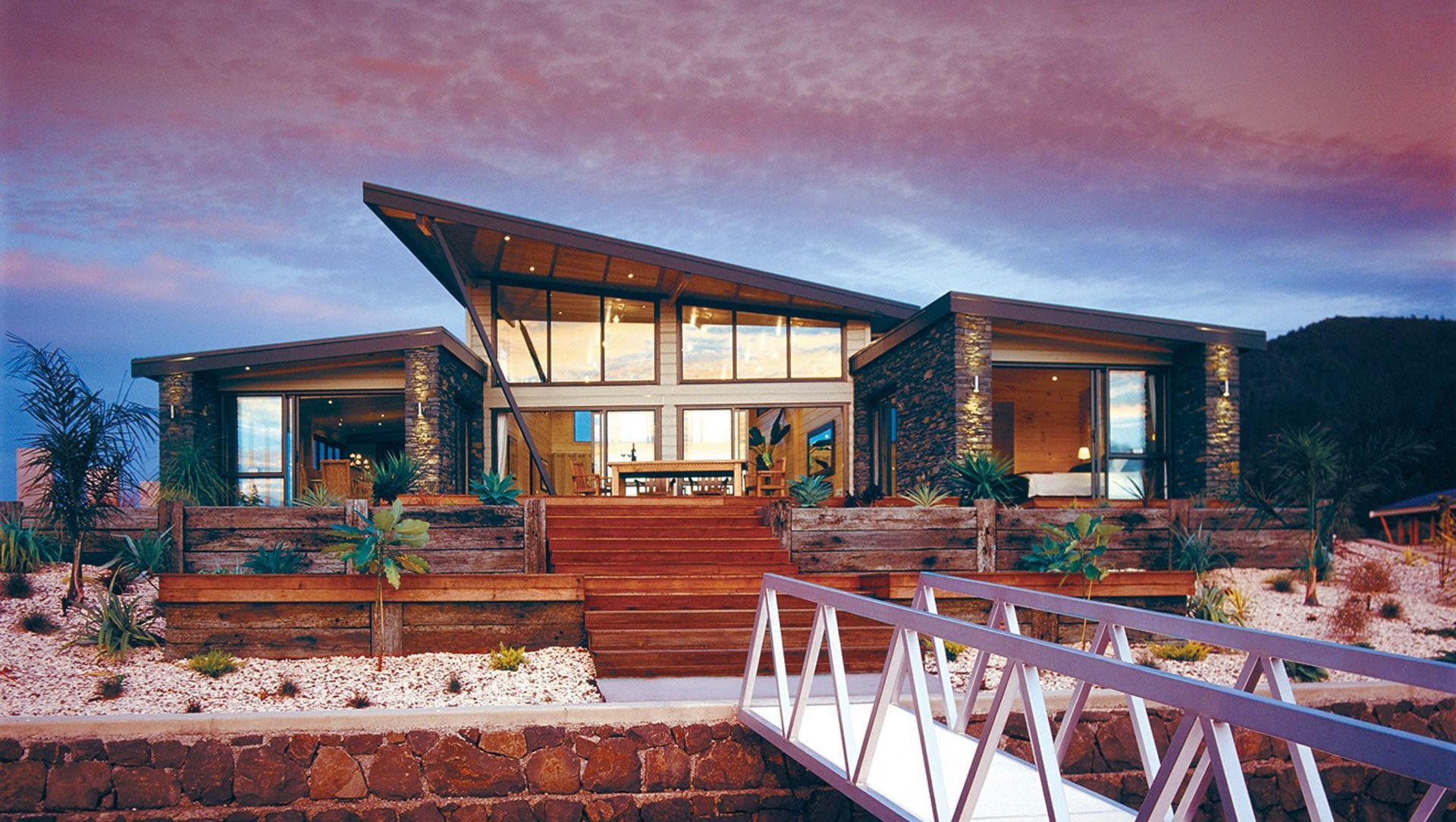About
Vista Home Design.
ArchiPro Project Summary - The Vista Home Design features an iconic roofline and distinct wings, blending indoor and outdoor living with expansive glass and terraced decks, while offering versatile spaces for relaxation and functionality.
- Title:
- Vista Home Design
- Builder:
- Coastwood Homes
- Category:
- Residential/
- New Builds
Project Gallery
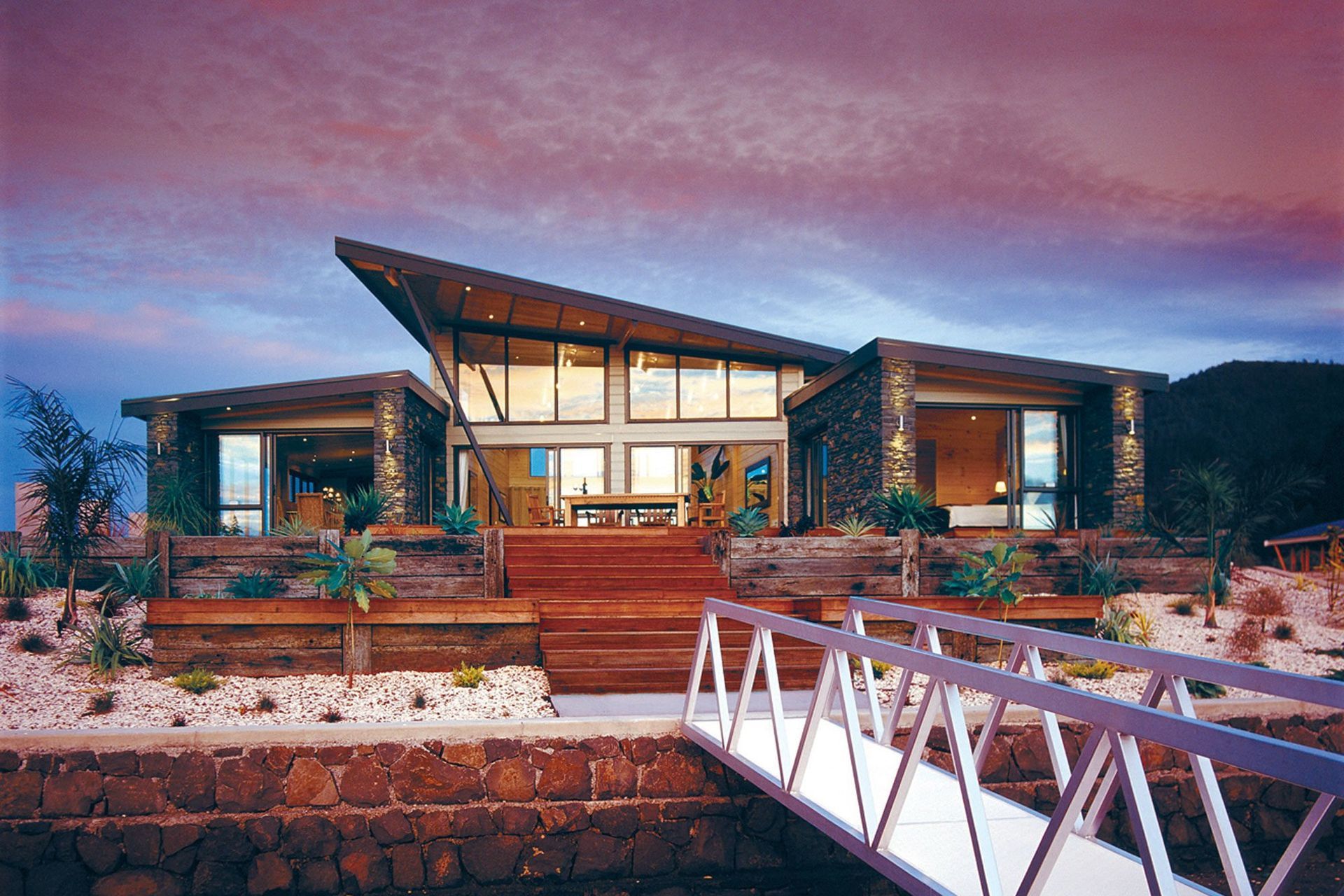
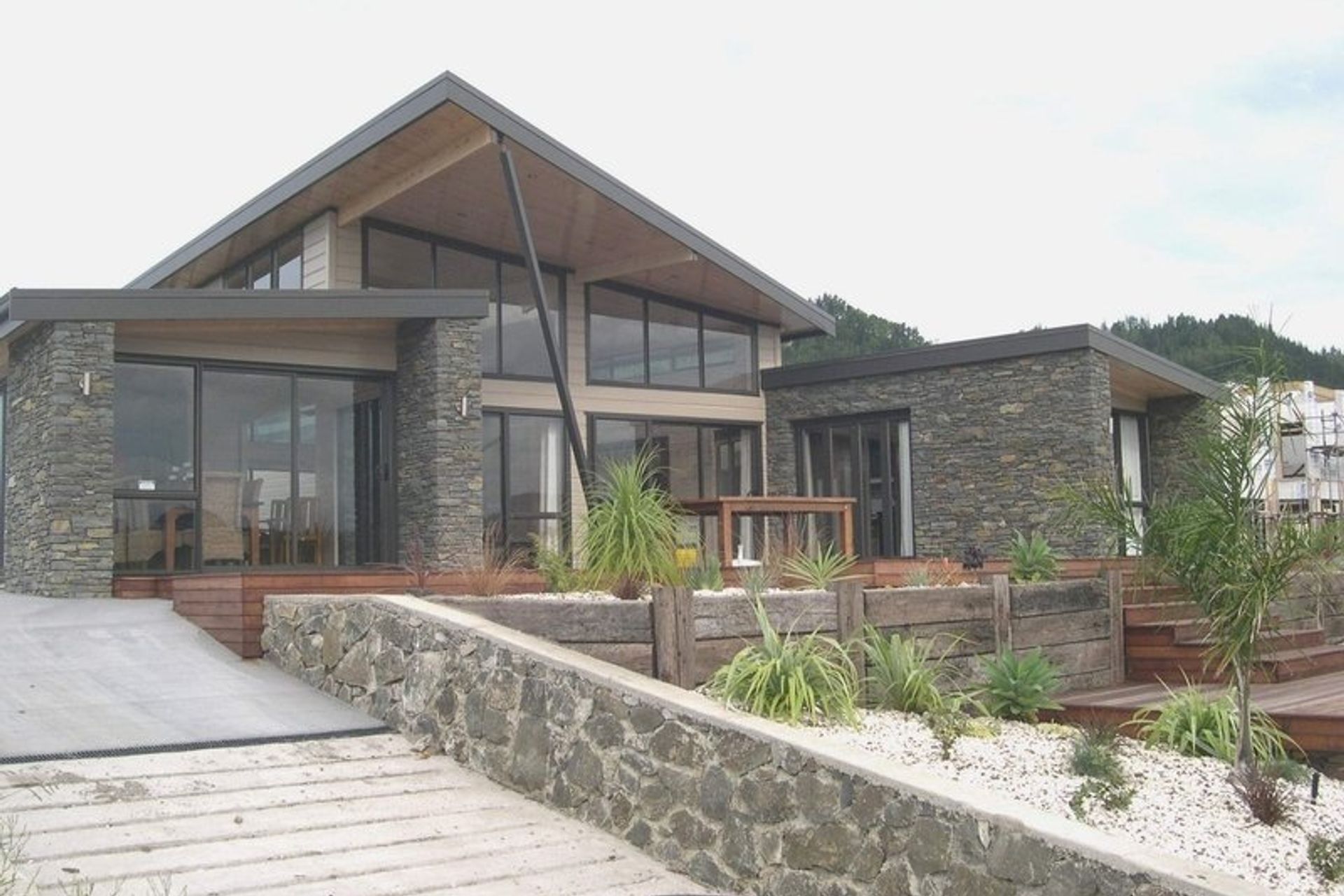
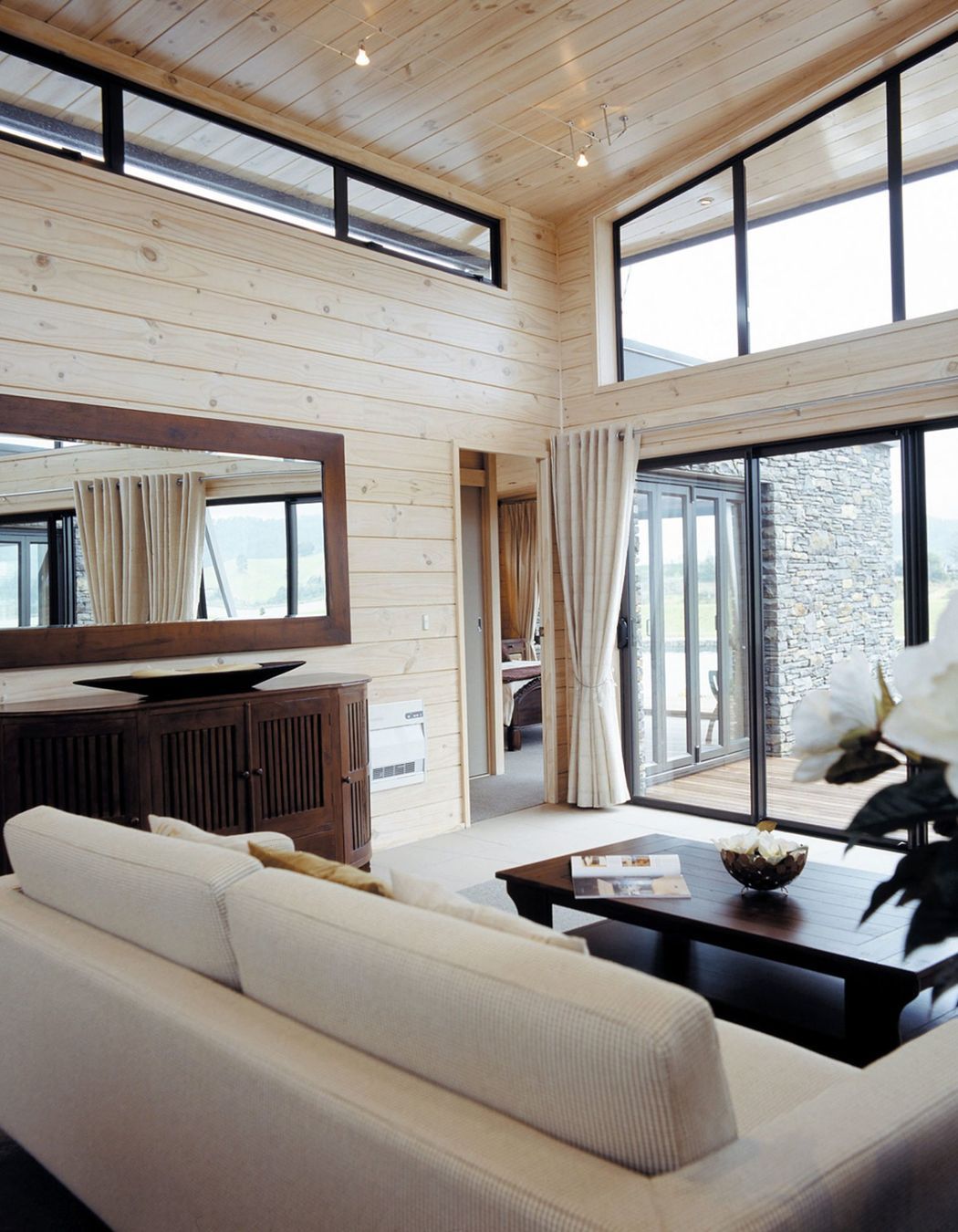

Views and Engagement

Coastwood Homes. Coastwood Homes Ltd is your trusted Lockwood contractor in the Thames-Coromandel and East Waikato regions. "Dreaming of a home in the Coromandel or Matamata-Piako? Lockwood Coromandel - Coastwood Homes Ltd, Registered Master Builders, bring your vision to life. We specialize in crafting beautiful, high-quality Lockwood homes, guiding you through every stage of the building process. From initial design to final construction, and even renovations and recladding, expect exceptional craftsmanship and attention to detail. Let us build the foundation for your future in the Hauraki District and beyond."Get in touch
Year Joined
2023
Established presence on ArchiPro.
Projects Listed
9
A portfolio of work to explore.
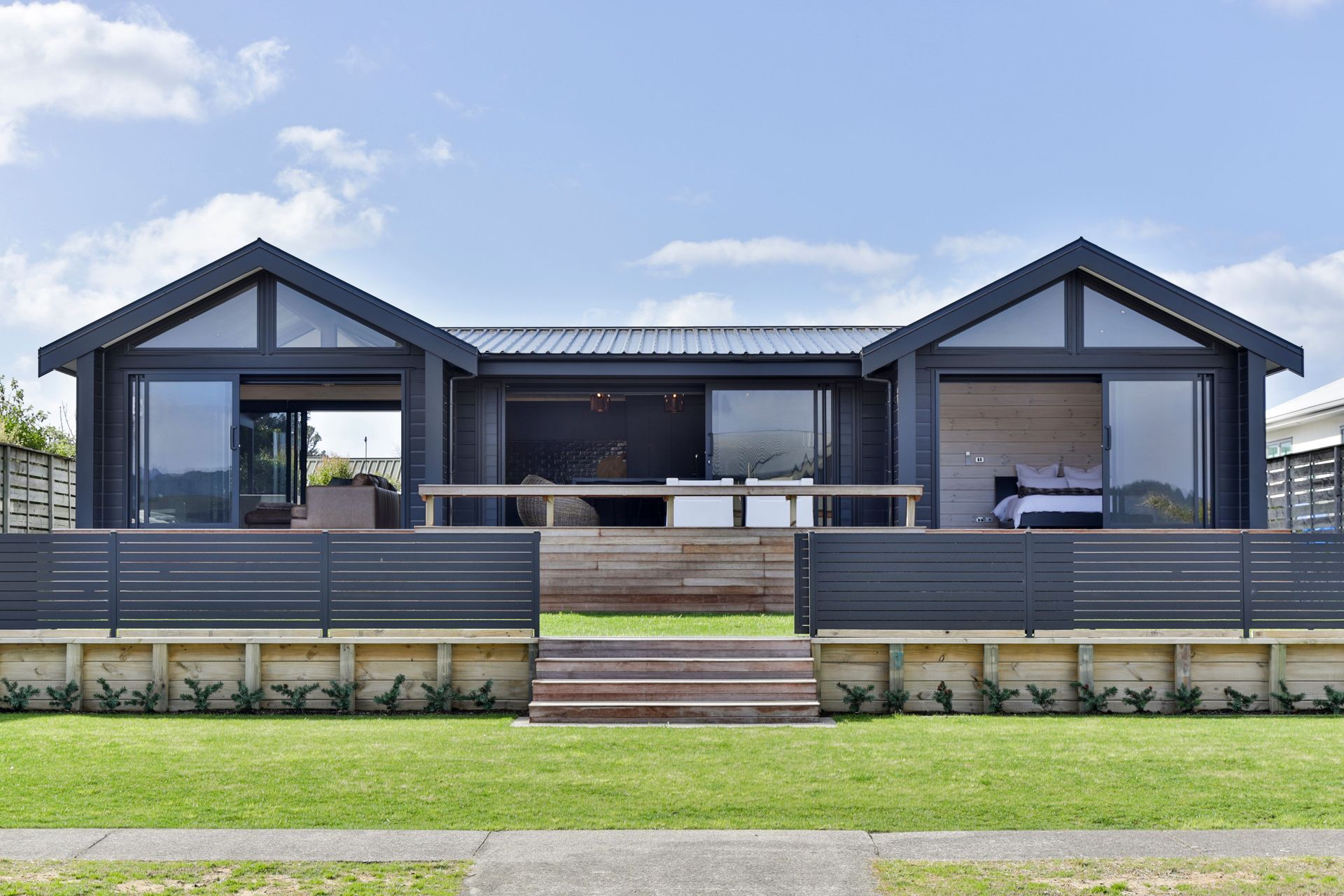
Coastwood Homes.
Profile
Projects
Contact
Project Portfolio
Other People also viewed
Why ArchiPro?
No more endless searching -
Everything you need, all in one place.Real projects, real experts -
Work with vetted architects, designers, and suppliers.Designed for New Zealand -
Projects, products, and professionals that meet local standards.From inspiration to reality -
Find your style and connect with the experts behind it.Start your Project
Start you project with a free account to unlock features designed to help you simplify your building project.
Learn MoreBecome a Pro
Showcase your business on ArchiPro and join industry leading brands showcasing their products and expertise.
Learn More