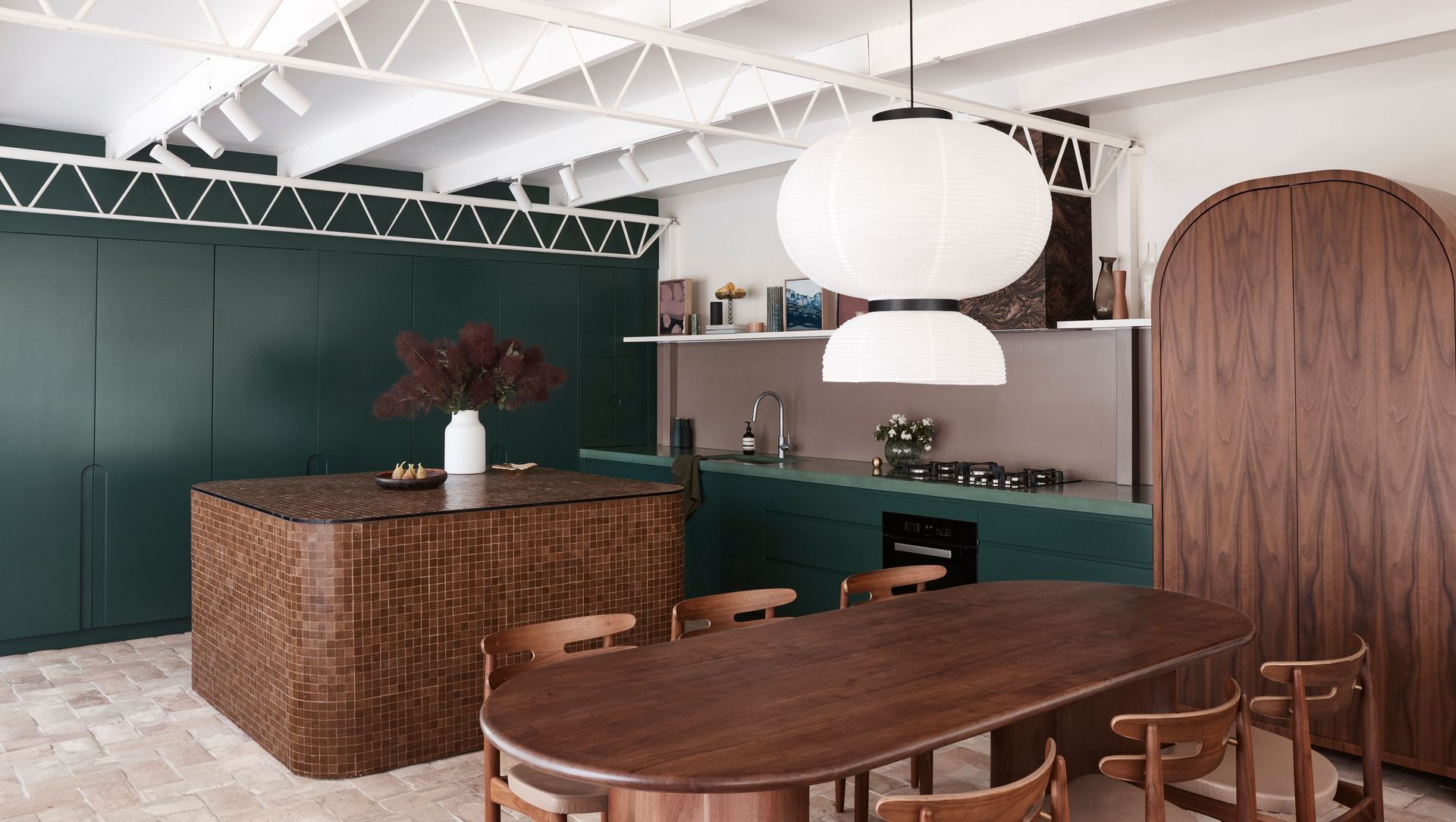About
Wahroonga House.
ArchiPro Project Summary - Wahroonga House exemplifies mid-century modern design, harmonizing with its bushland setting through earthy materials and playful geometry, creating a sophisticated yet laid-back living environment.
- Title:
- Wahroonga House
- Architect:
- Tom Mark Henry
- Category:
- Residential/
- Interiors
Project Gallery
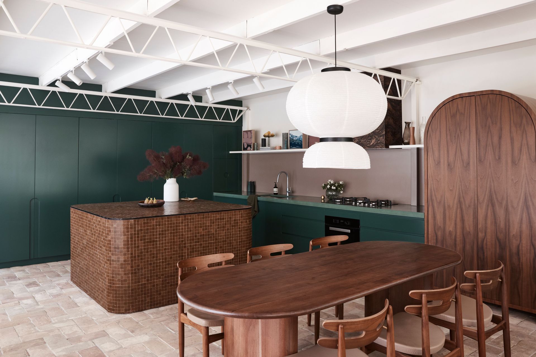
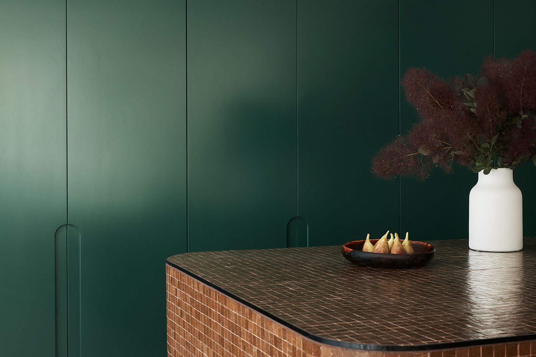
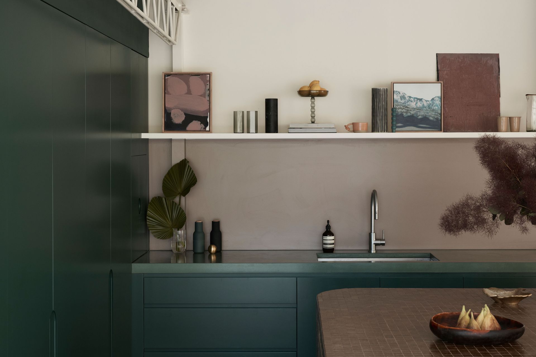
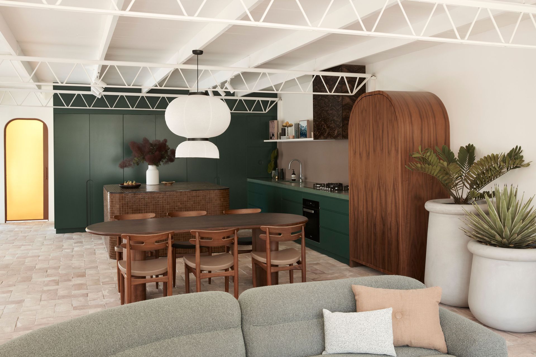
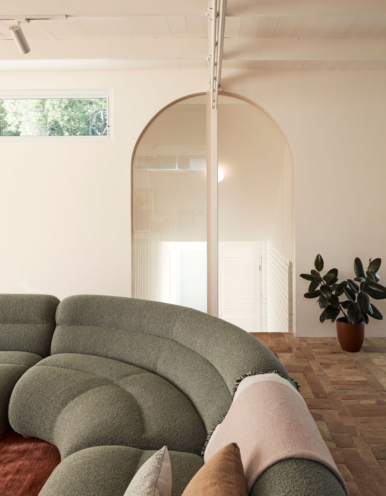
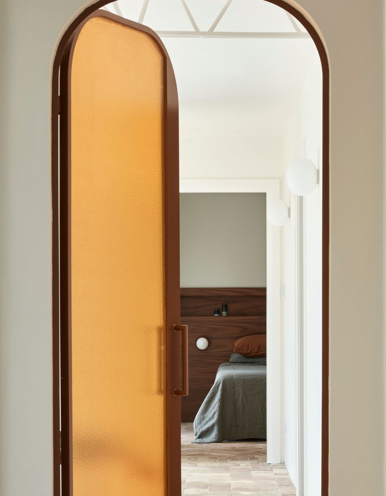

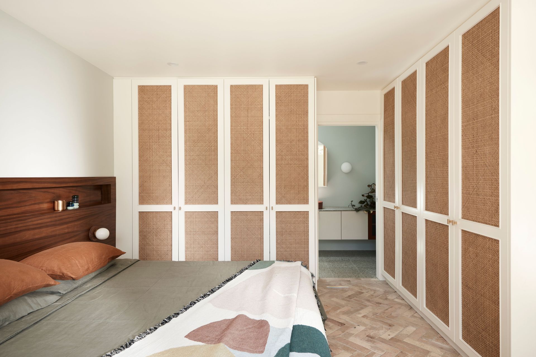
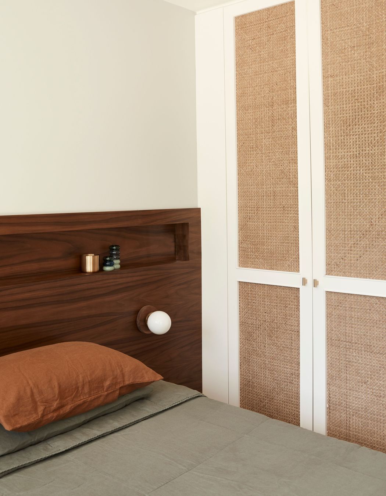
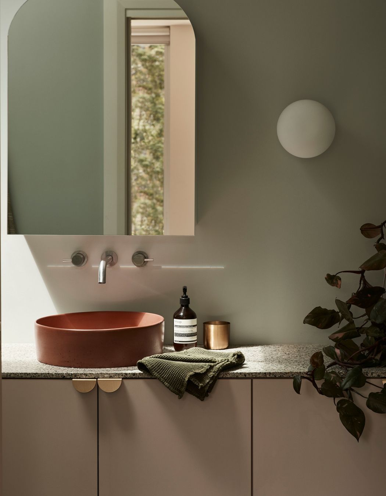
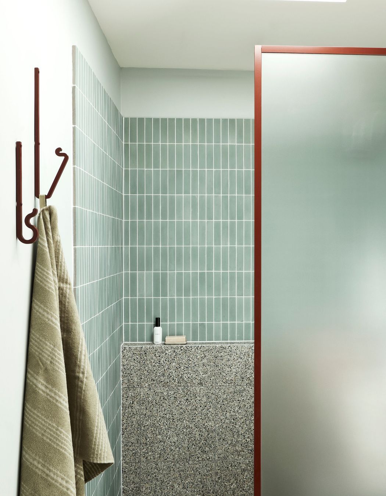
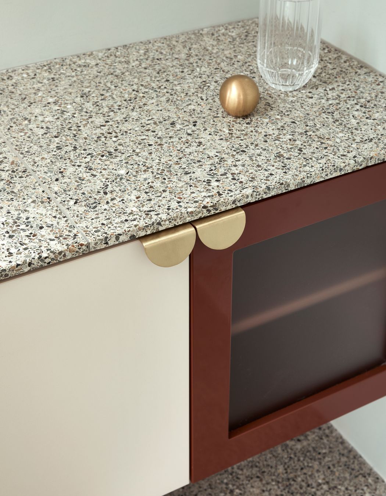
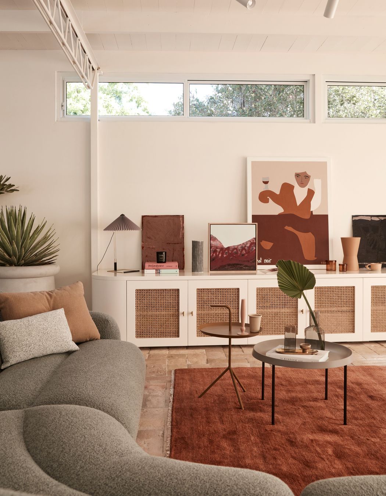
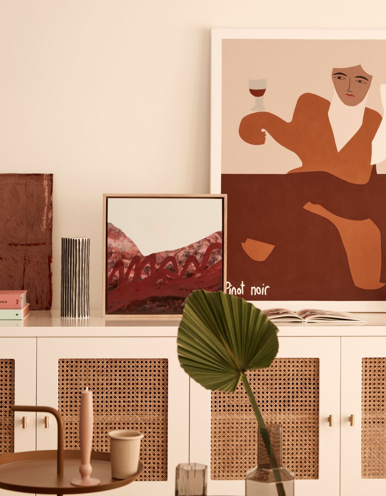
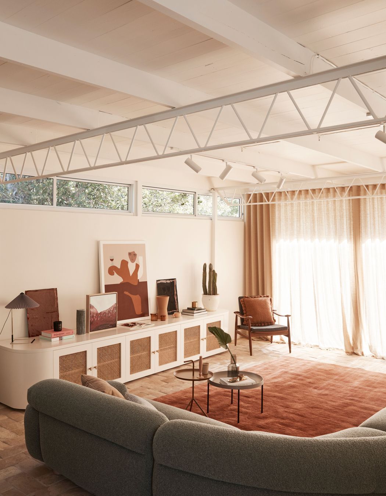
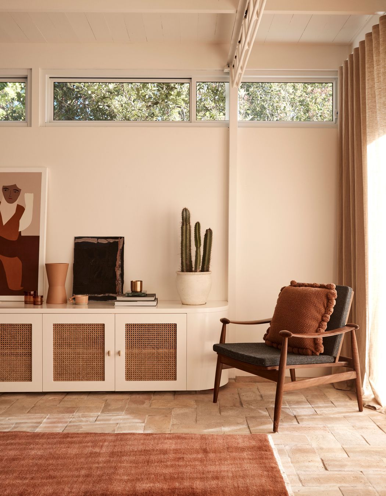
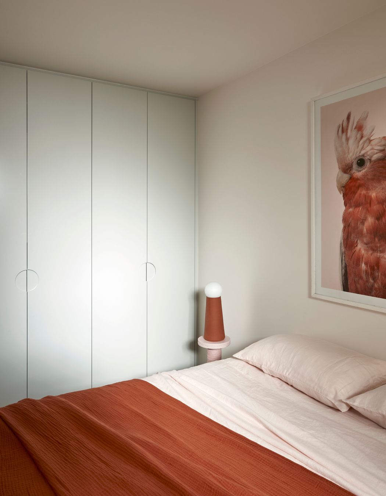
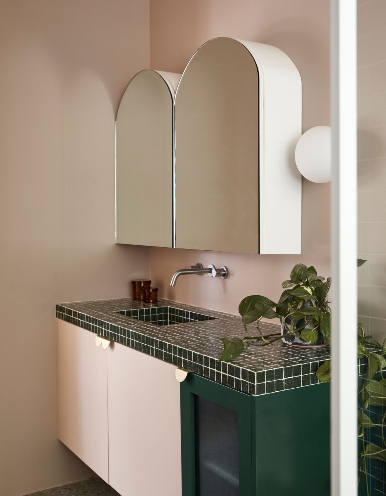

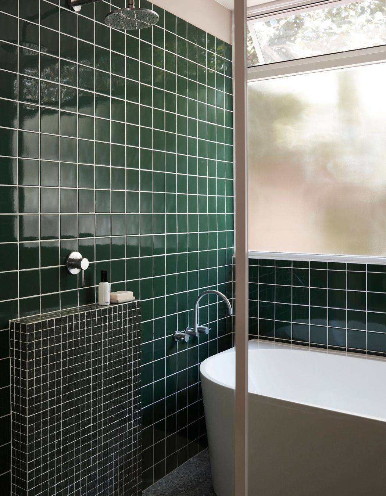
Views and Engagement

Tom Mark Henry. Tom Mark Henry was founded in 2014, bringing together a highly skilled team with backgrounds and degrees in interior architecture and design. Based in Darlinghurst, Sydney, our dynamic studio is increasingly active in hospitality, retail, workspace and residential projects. We offer a full scope of services from interior design through to completion of build.Our team is passionate and expressive. We always take a genuine and original approach to our work and love to collaborate with our clients to allow their story to guide the design. Our studio has been recognised locally and internationally, with a number of project wins and commendations. This includes the World Interiors News Awards, Australian Interior Design Awards, Eat Drink Design Awards, Interior Design Excellence Awards and Restaurant and Bar Design Awards. Tom Mark Henry were recently named as one of Australia's top 25 Interior Designers by Vogue Living in 2021.
Year Joined
2021
Established presence on ArchiPro.
Projects Listed
34
A portfolio of work to explore.
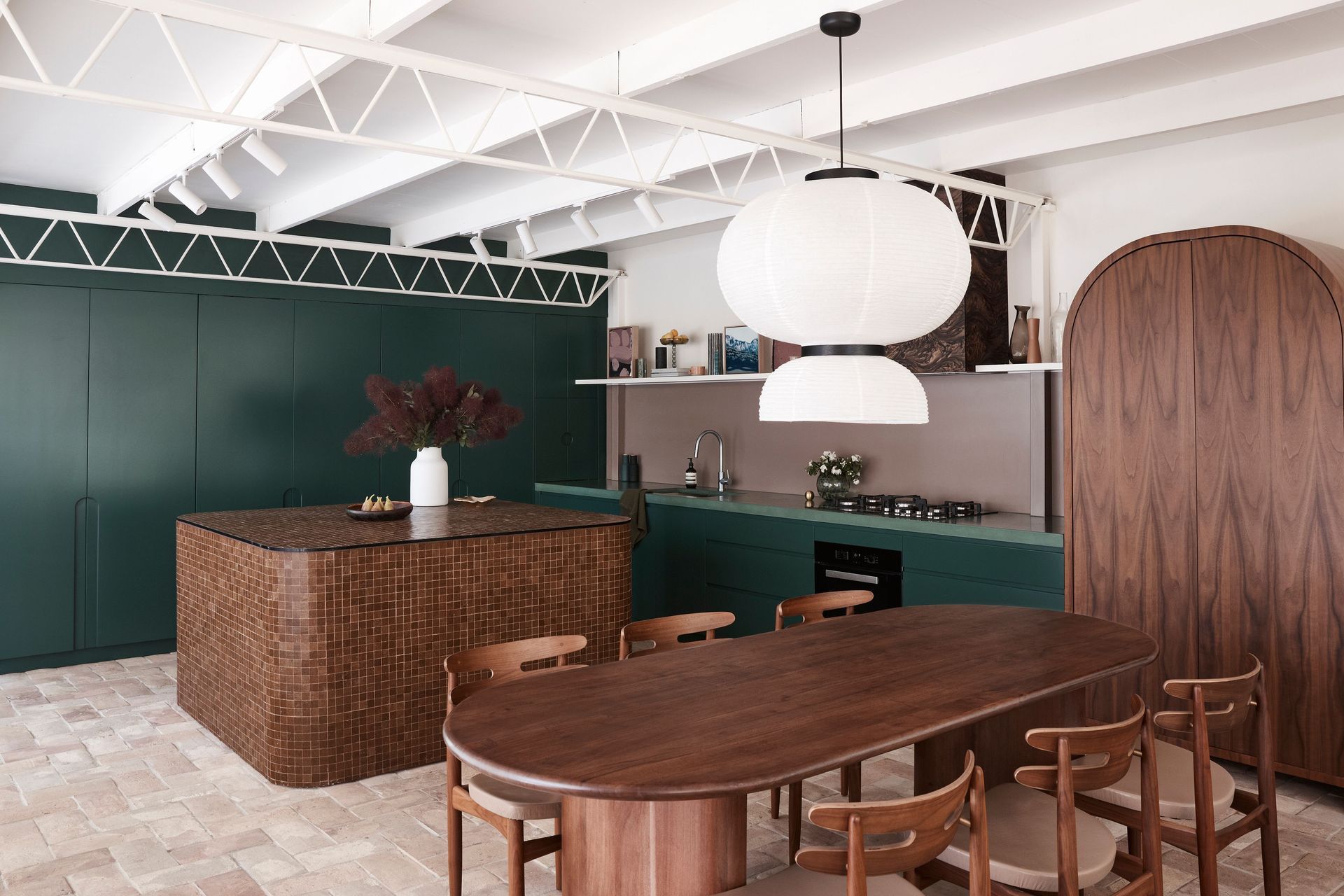
Tom Mark Henry.
Profile
Projects
Contact
Other People also viewed
Why ArchiPro?
No more endless searching -
Everything you need, all in one place.Real projects, real experts -
Work with vetted architects, designers, and suppliers.Designed for New Zealand -
Projects, products, and professionals that meet local standards.From inspiration to reality -
Find your style and connect with the experts behind it.Start your Project
Start you project with a free account to unlock features designed to help you simplify your building project.
Learn MoreBecome a Pro
Showcase your business on ArchiPro and join industry leading brands showcasing their products and expertise.
Learn More