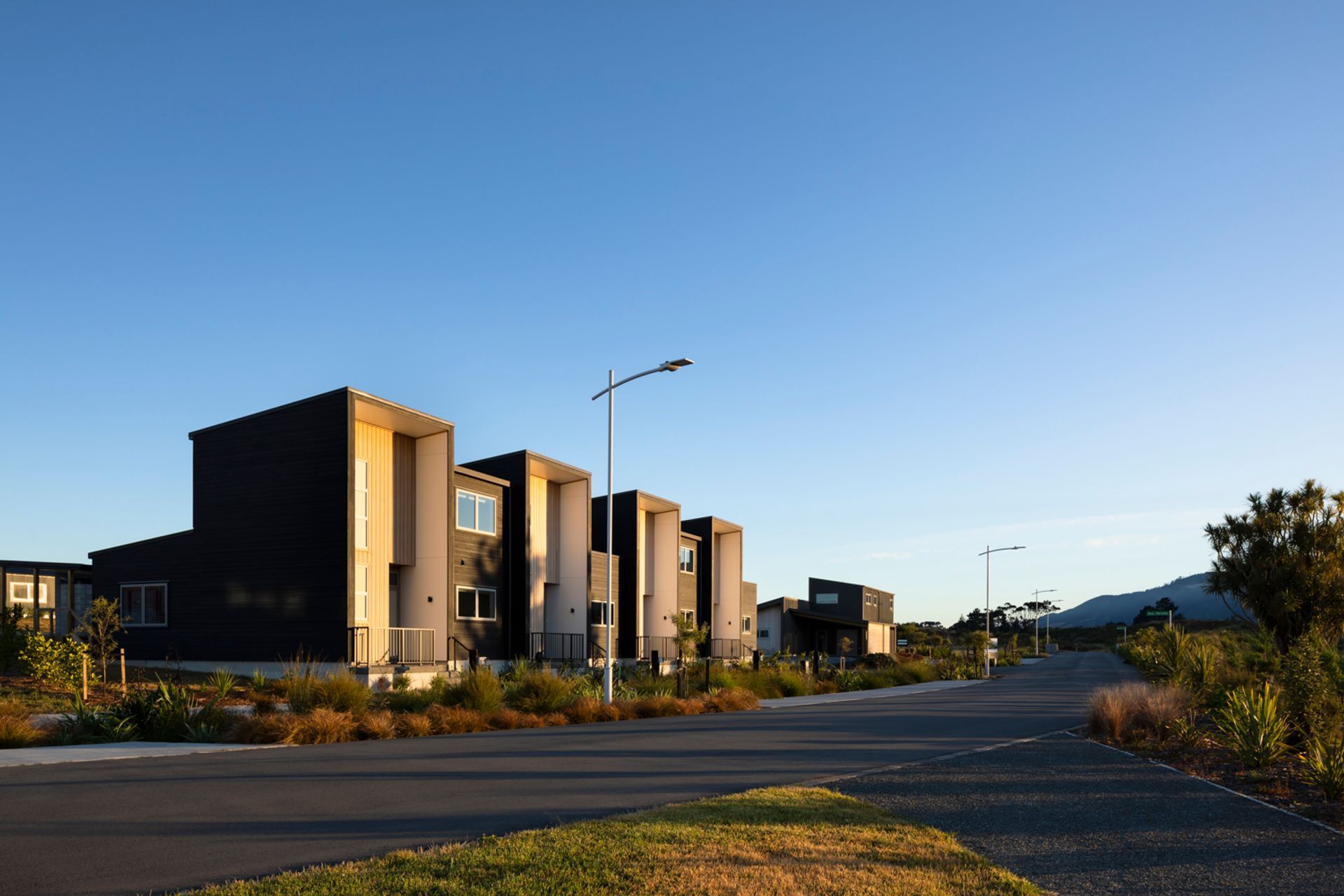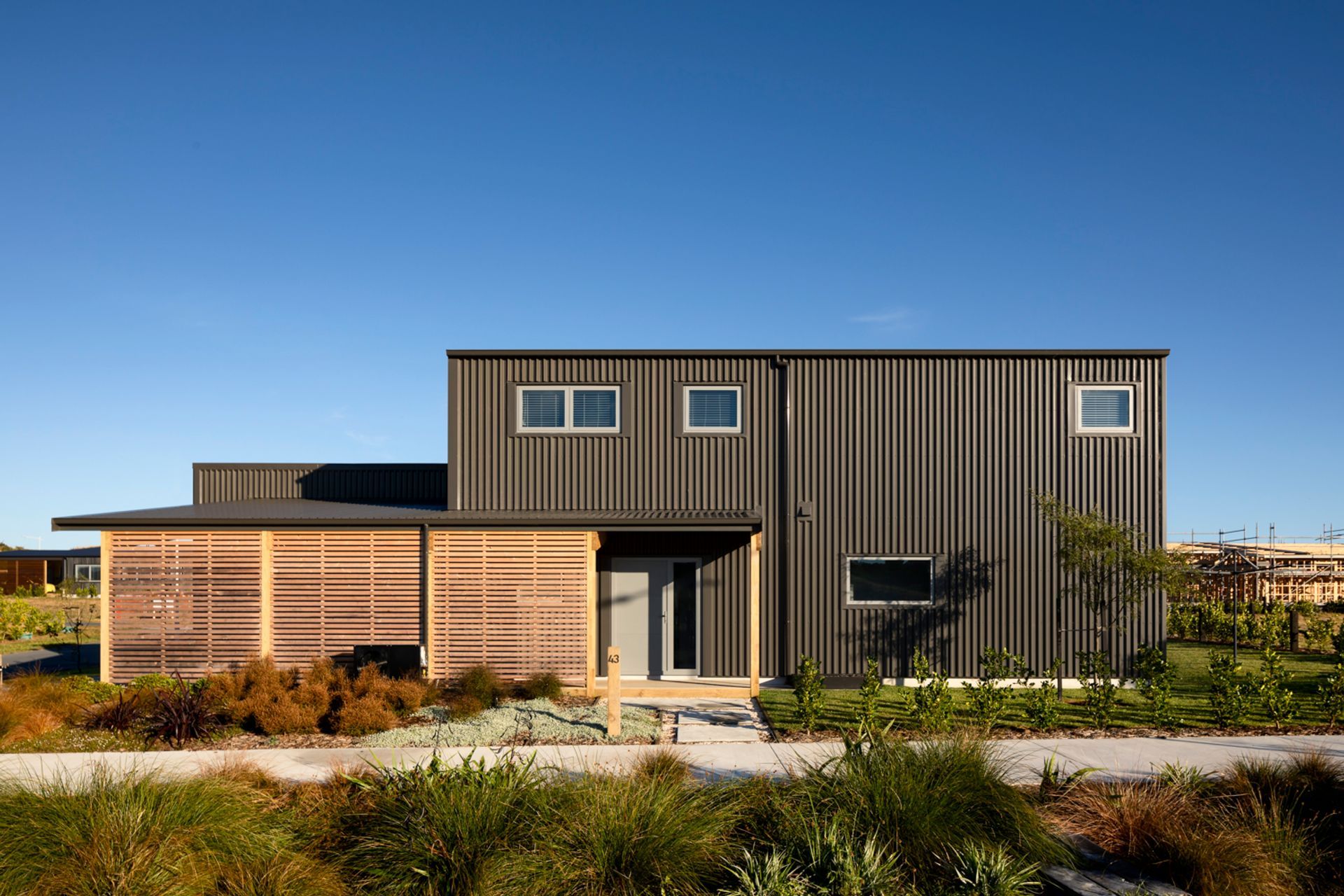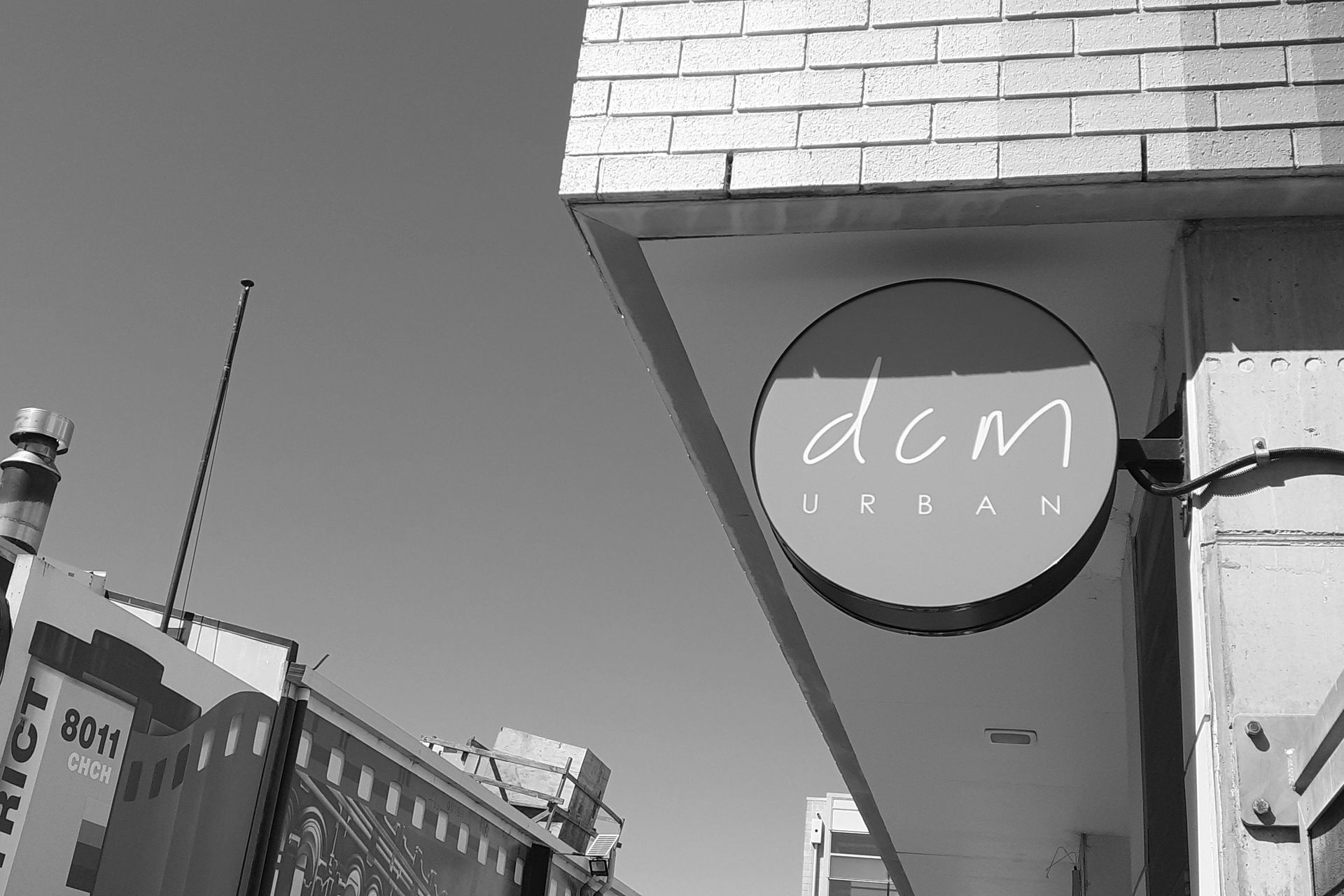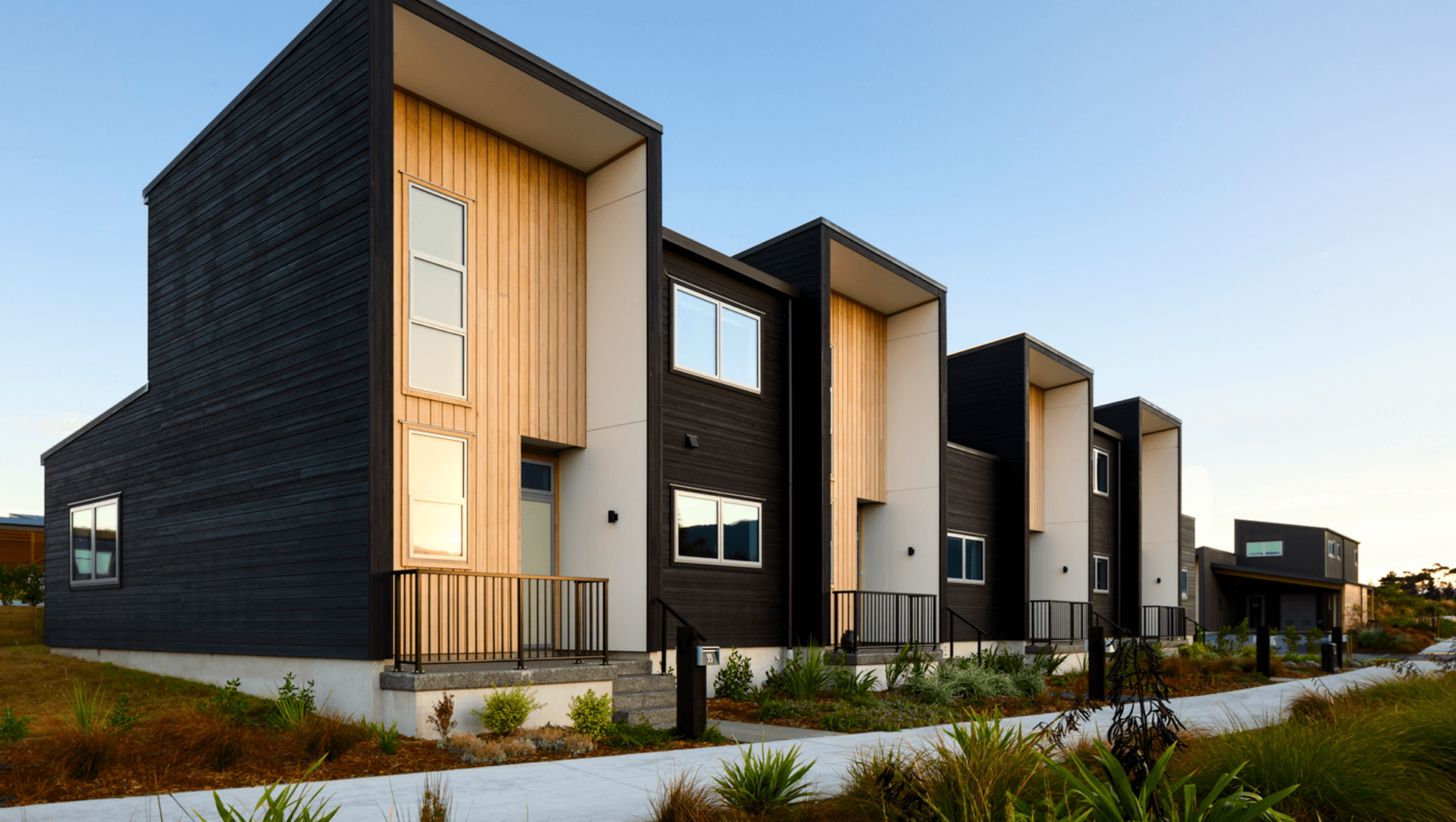About
Waimeha Neighbourhood 1.
ArchiPro Project Summary - Waimeha Neighbourhood Development Stage 1 features a gateway village, medium density residential terrace houses, and traditional standalone sites, designed in collaboration with multiple architects to enhance streetscapes and open spaces.
- Title:
- Waimeha Neighbourhood Development - Stage 1
- Landscape Architect:
- DCM Urban Design
- Category:
- Planning/
- Master Planning
Project Gallery






Views and Engagement
Professionals used

DCM Urban Design. DCM Urban Design - Boutique - Innovative - Creative
DCM Urban Design is a landscape architecture and urban design company with offices in Ōtautahi-Christchurch and Tāhuna-Queenstown. Founded in 2016, we work throughout Aotearoa New Zealand enhancing human relationships through creative landscape architecture and urban design.
Our focus is on providing innovative solutions for our clients. We approach each project as a unique opportunity working closely with them to visualise or solve complex design issues. Our services range from expert advice or assessments to playground design, master planning, subdivision design, and environment court hearings.
At DCM Urban Design, we strive to make lasting and meaningful connections through our designs. We believe that our attention to detail and passion for landscape architecture and urban design will help to create a better future for New Zealand.
Founded
2016
Established presence in the industry.
Projects Listed
39
A portfolio of work to explore.

DCM Urban Design.
Profile
Projects
Contact
Project Portfolio
Other People also viewed
Why ArchiPro?
No more endless searching -
Everything you need, all in one place.Real projects, real experts -
Work with vetted architects, designers, and suppliers.Designed for New Zealand -
Projects, products, and professionals that meet local standards.From inspiration to reality -
Find your style and connect with the experts behind it.Start your Project
Start you project with a free account to unlock features designed to help you simplify your building project.
Learn MoreBecome a Pro
Showcase your business on ArchiPro and join industry leading brands showcasing their products and expertise.
Learn More

















