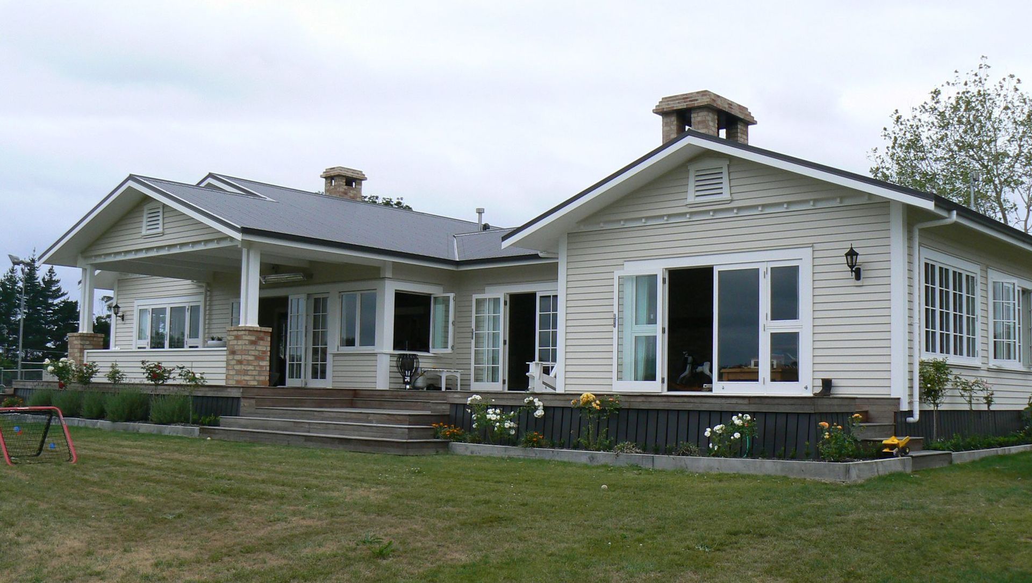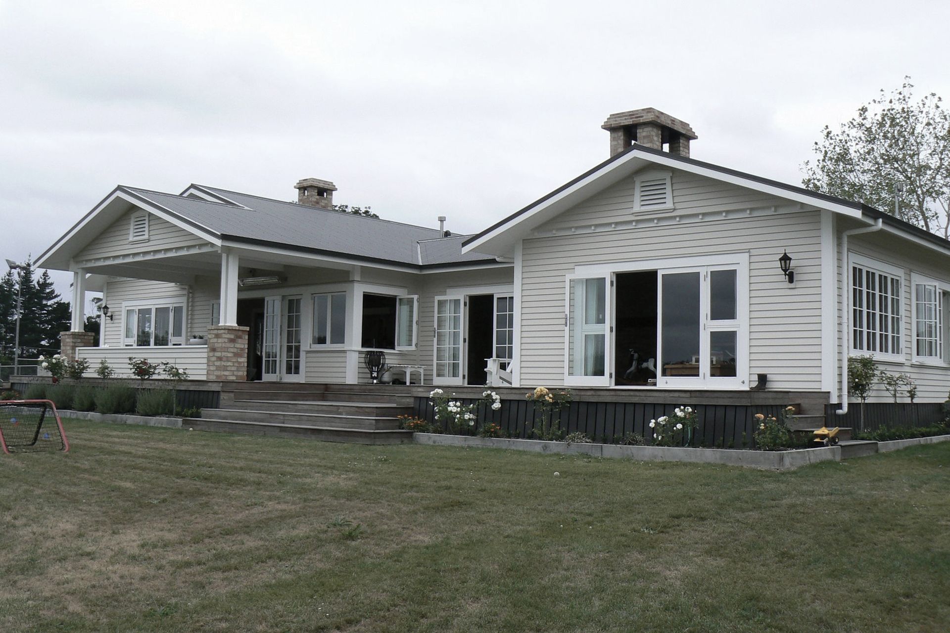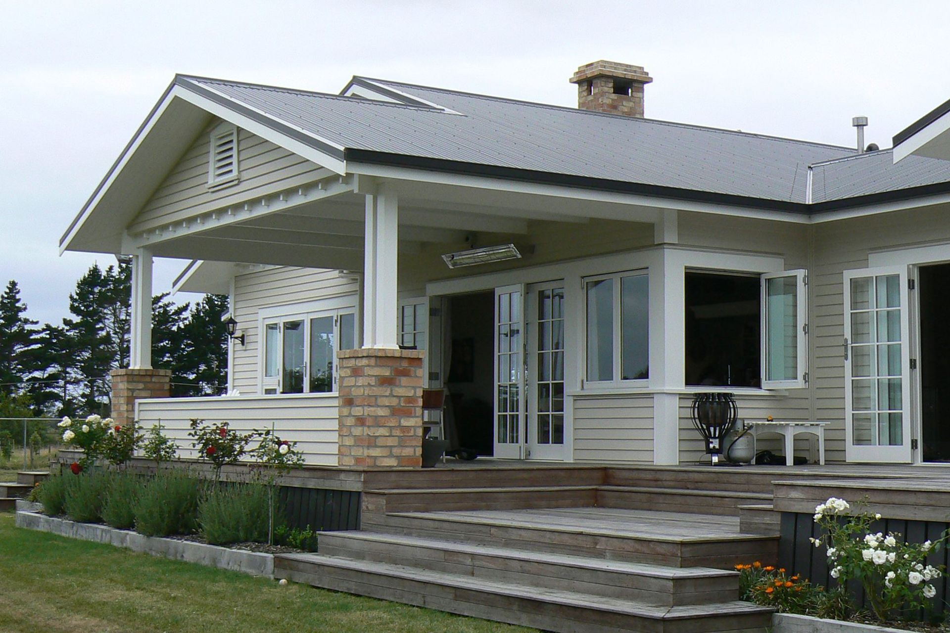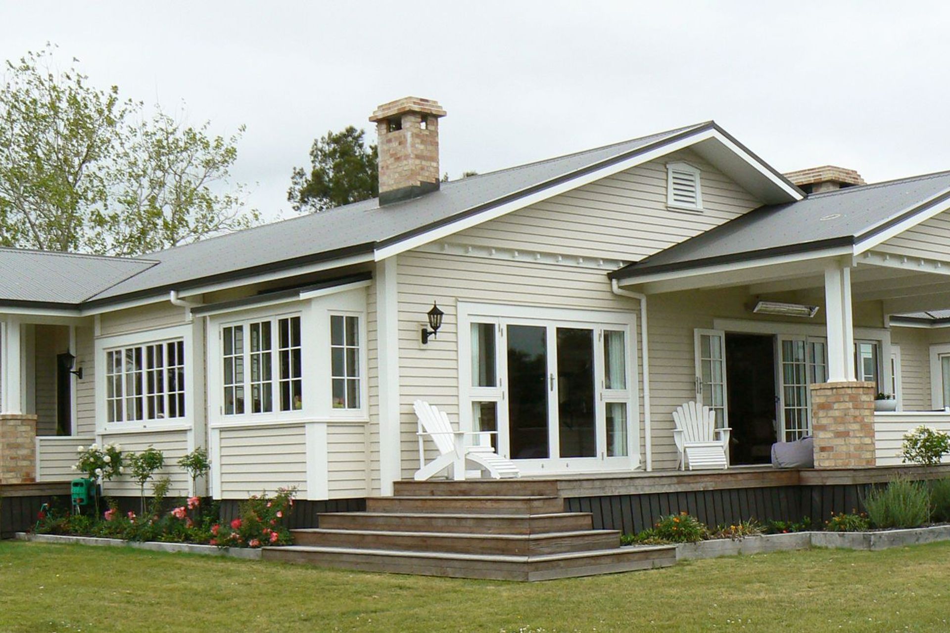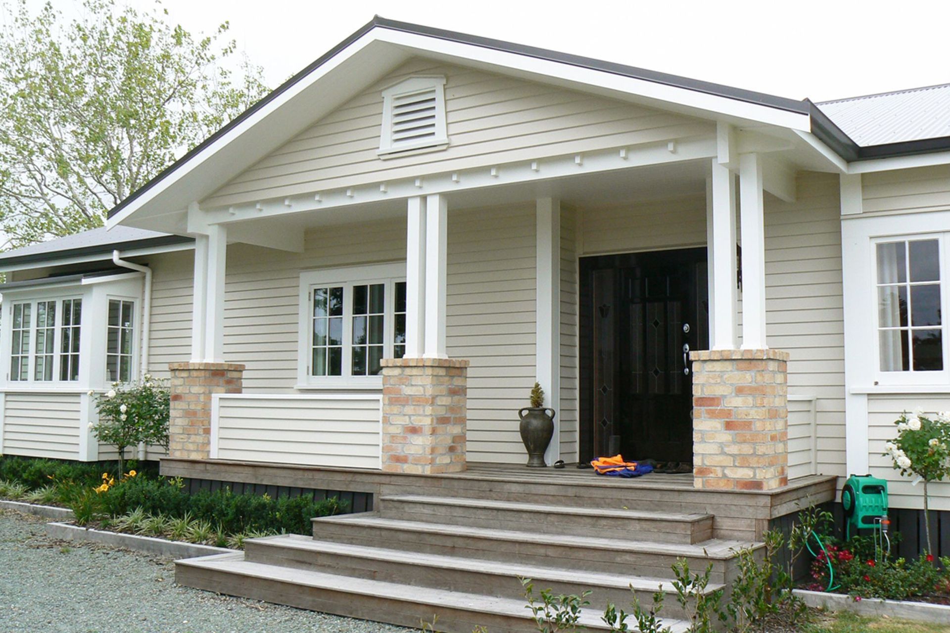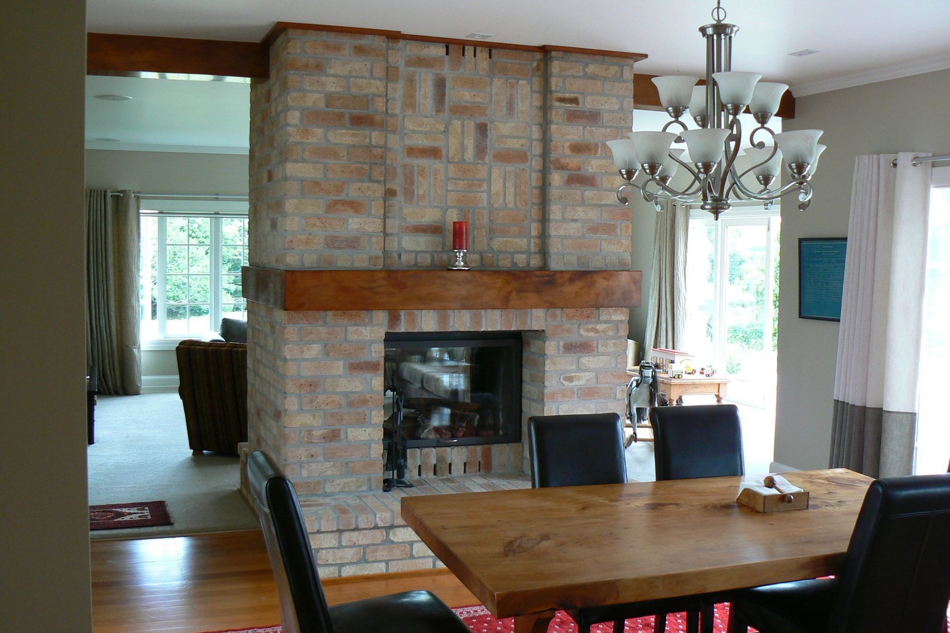About
Waipu Farmhouse Update.
ArchiPro Project Summary - The Waipu Farmhouse Alteration project transforms a classic residence into a modern family home, integrating contemporary design with original charm.
- Title:
- Waipu Farmhouse Alteration
- Architectural Designer:
- Maxar Architecture
- Category:
- Residential/
- Renovations and Extensions
Project Gallery
Views and Engagement
Professionals used

Maxar Architecture. We are an architectural design company located in the heart of the little township of Waipu [south of Whangarei] New Zealand. From humble beginnings in 2006 our practice has evolved into a team of very experienced designers who focus on a diverse range of residential homes that vary in scale and style to suit our clients and their environment. We strive to create spaces that are both sustainable, elegant and practical. We work in close collaboration with other consultants and endeavour to meet all our clients’ needs while always bearing in mind the costs involved in their project.
Year Joined
2018
Established presence on ArchiPro.
Projects Listed
17
A portfolio of work to explore.
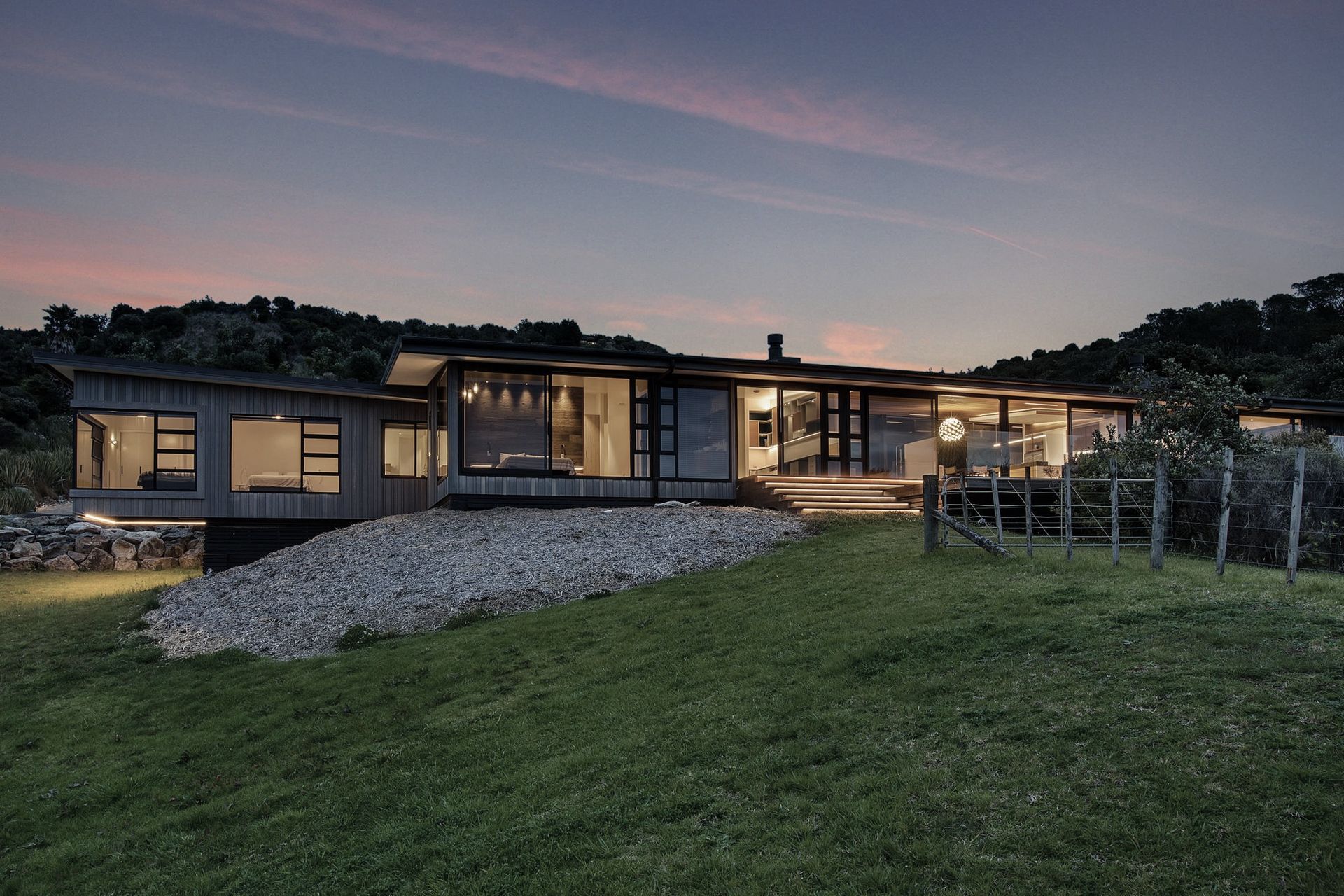
Maxar Architecture.
Profile
Projects
Contact
Other People also viewed
Why ArchiPro?
No more endless searching -
Everything you need, all in one place.Real projects, real experts -
Work with vetted architects, designers, and suppliers.Designed for New Zealand -
Projects, products, and professionals that meet local standards.From inspiration to reality -
Find your style and connect with the experts behind it.Start your Project
Start you project with a free account to unlock features designed to help you simplify your building project.
Learn MoreBecome a Pro
Showcase your business on ArchiPro and join industry leading brands showcasing their products and expertise.
Learn More