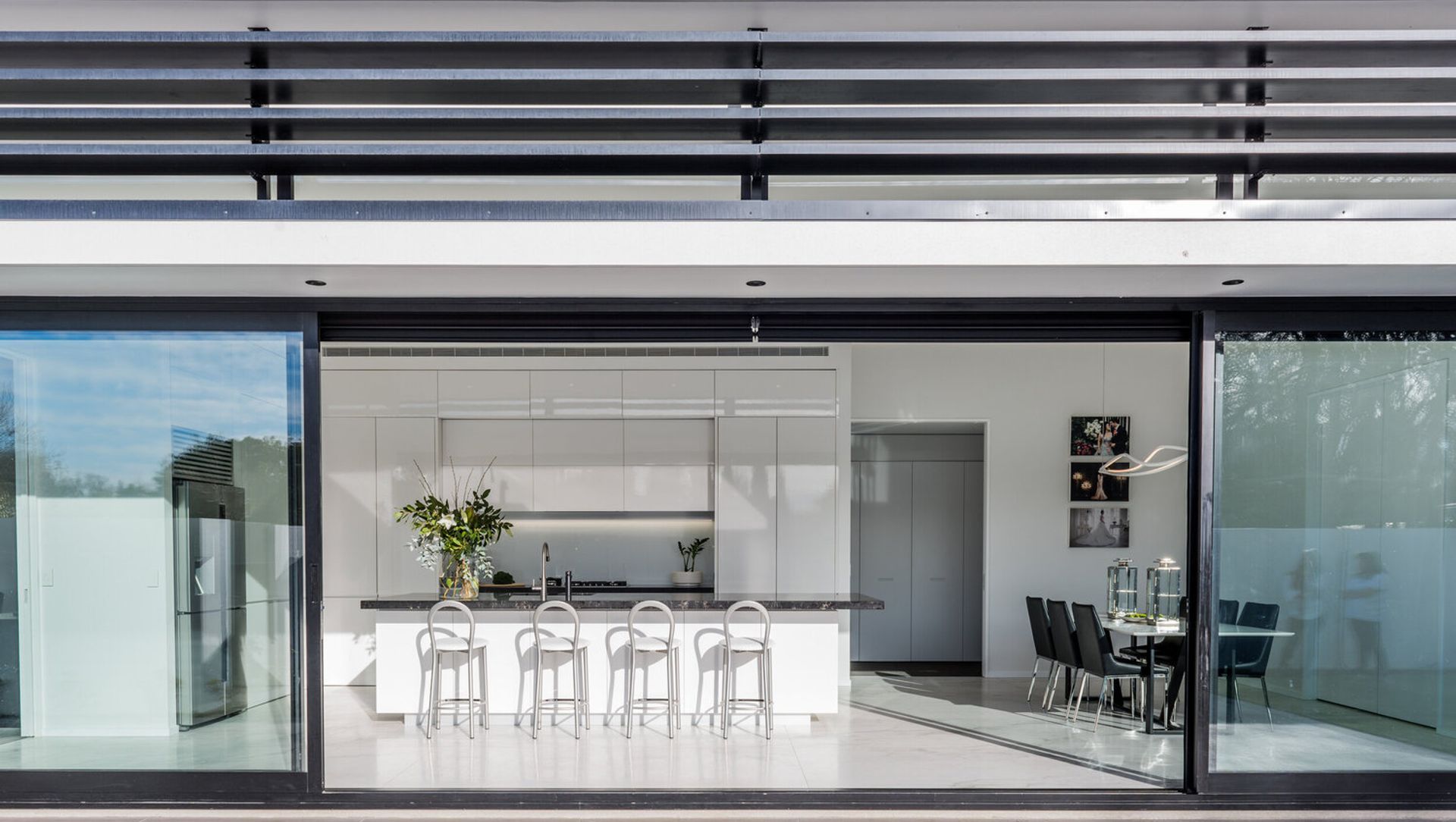About
Waiwetu Fendalton.
ArchiPro Project Summary - Award-winning minimalist masterpiece featuring a timeless single-level design, luxurious finishes, and a seamless flow between spaces, crafted by the collaborative expertise of DD Architects, Eternodesign, California Homes, and Goom Landscapes.
- Title:
- Waiwetu Fendalton
- Interior Designer:
- Eterno Design
- Category:
- Residential/
- New Builds
Project Gallery
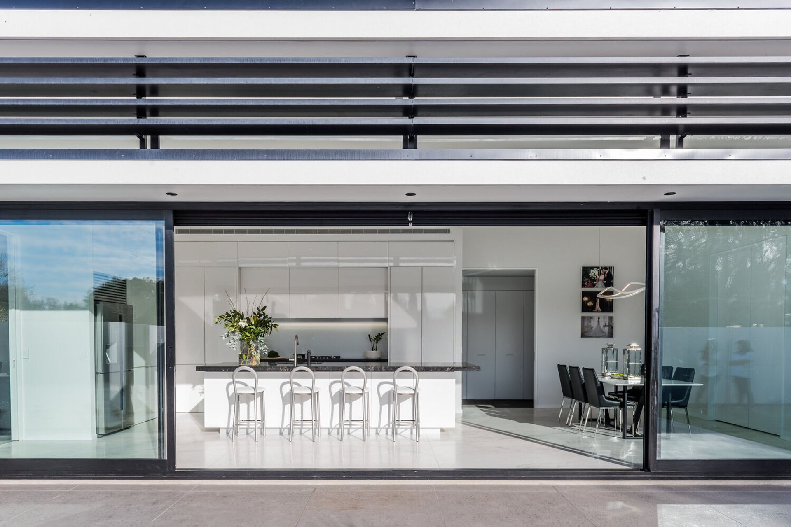
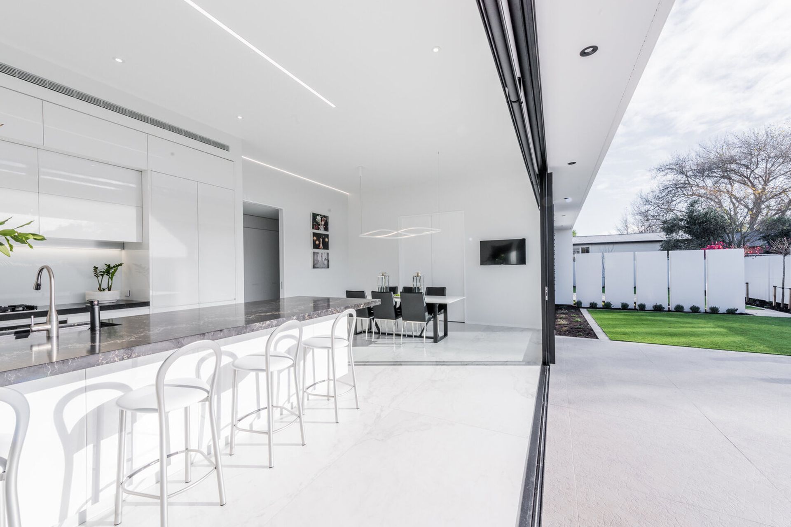
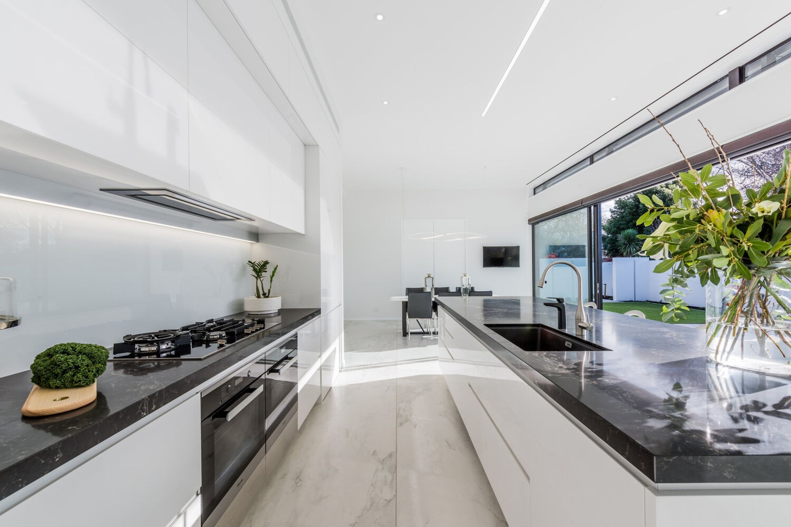
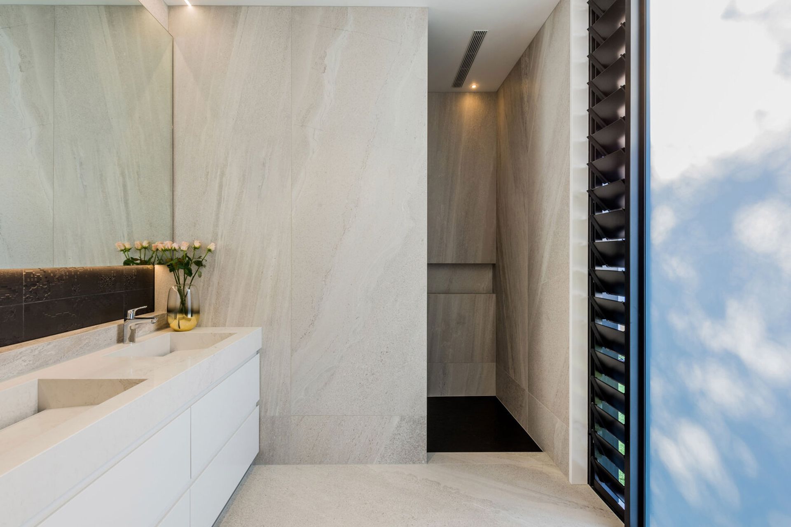
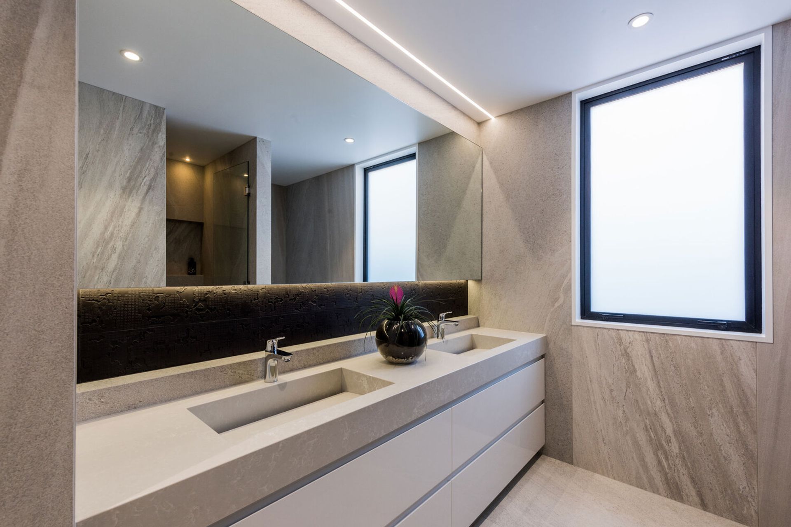
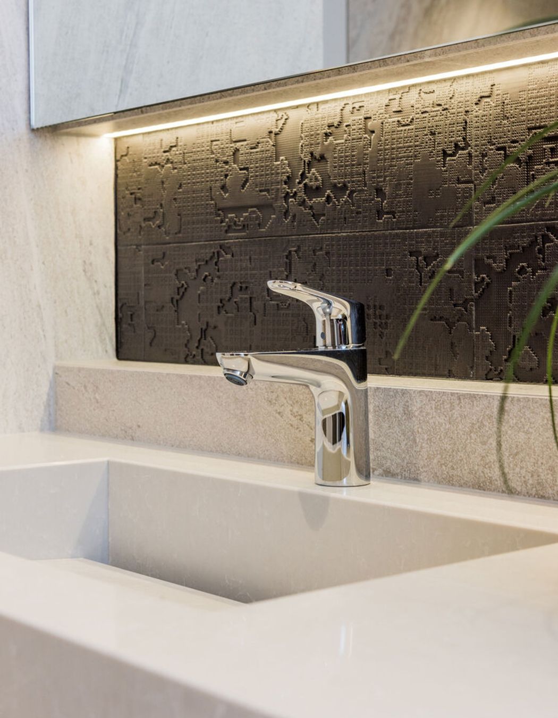
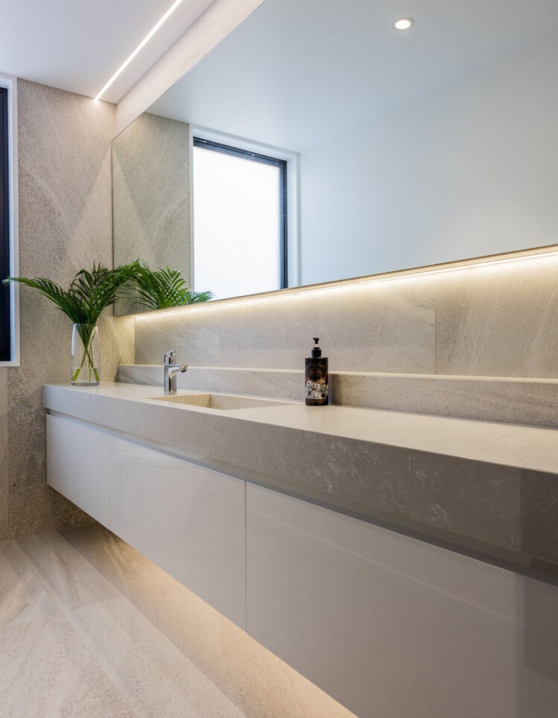
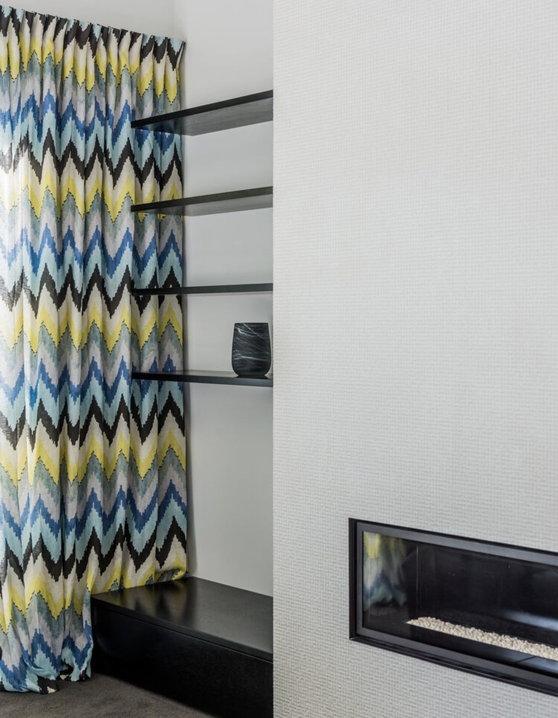
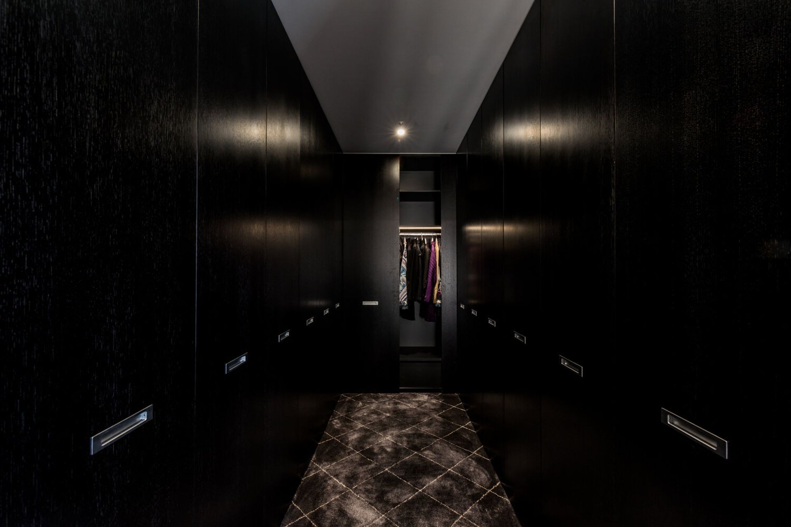
Views and Engagement
Products used
Professionals used

Eterno Design. Eternodesign is an award-winning Interior Architecture studio specialising in stunning and unique interiors for both residential and commercial projects. Renowned for an impeccable sense of style, their expertise and inspirational designs, enhancing any interior with a personalised aesthetic that embraces the practicalities of daily life.
Eternodesign’s focus is thoughtful consideration of space and functionality. Careful collaboration with architects, builders and landscape designers ensures a cohesive result with designs personally tailored to each individual project and client, in line with their brief and budget.
For over twenty years the designer, Emma Morris, has fulfilled her client’s aspirations for interiors with classic simplicity and that effortlessly combine elegance with functionality.
Emma has developed her own unique style that reveals a true passion for beauty, design and flawless attention to detail. Her exquisite work has featured in several notable magazines, including Home, Cuisine, Urbis, House & Garden, Designer Kitchens & Bathrooms and Trends Magazines.
“Our experience with specialising in designer kitchens and bathrooms has been invaluable, ensuring our clients receive the very best in design and functionality, along with the latest products and design.”
“We strive to bring our clients vision to fruition and to guide them on an exciting journey to create their dream home. We also offer spatial planning and ergonomic design for commercial business projects to create wonderful work environments that maximise comfort and efficiency, helping to enhance performance.”
Eternodesign provides a comprehensive interior architecture service for projects located throughout New Zealand and for clients’ residing both locally and internationally.
Year Joined
2018
Established presence on ArchiPro.
Projects Listed
17
A portfolio of work to explore.
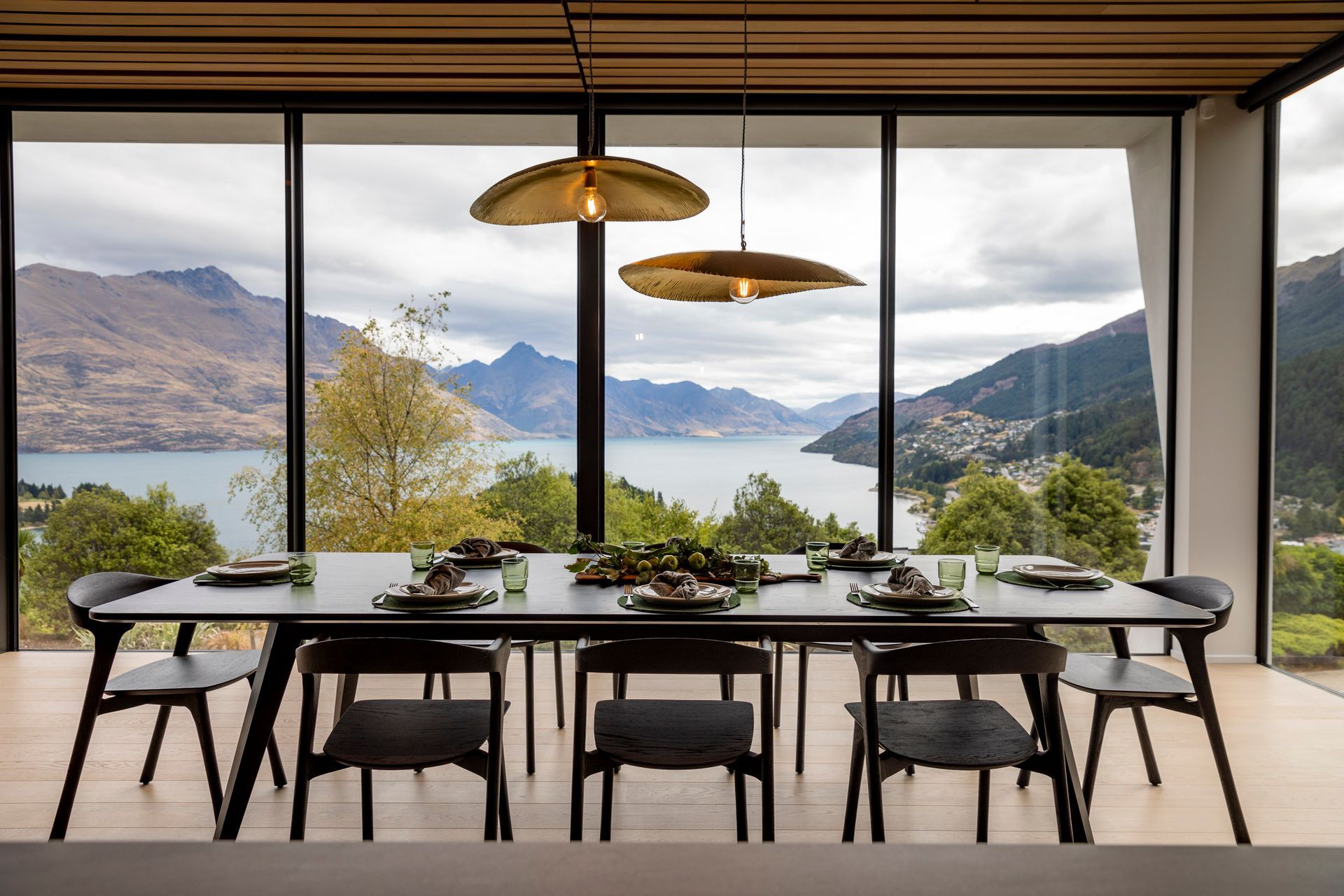
Eterno Design.
Profile
Projects
Contact
Other People also viewed
Why ArchiPro?
No more endless searching -
Everything you need, all in one place.Real projects, real experts -
Work with vetted architects, designers, and suppliers.Designed for New Zealand -
Projects, products, and professionals that meet local standards.From inspiration to reality -
Find your style and connect with the experts behind it.Start your Project
Start you project with a free account to unlock features designed to help you simplify your building project.
Learn MoreBecome a Pro
Showcase your business on ArchiPro and join industry leading brands showcasing their products and expertise.
Learn More