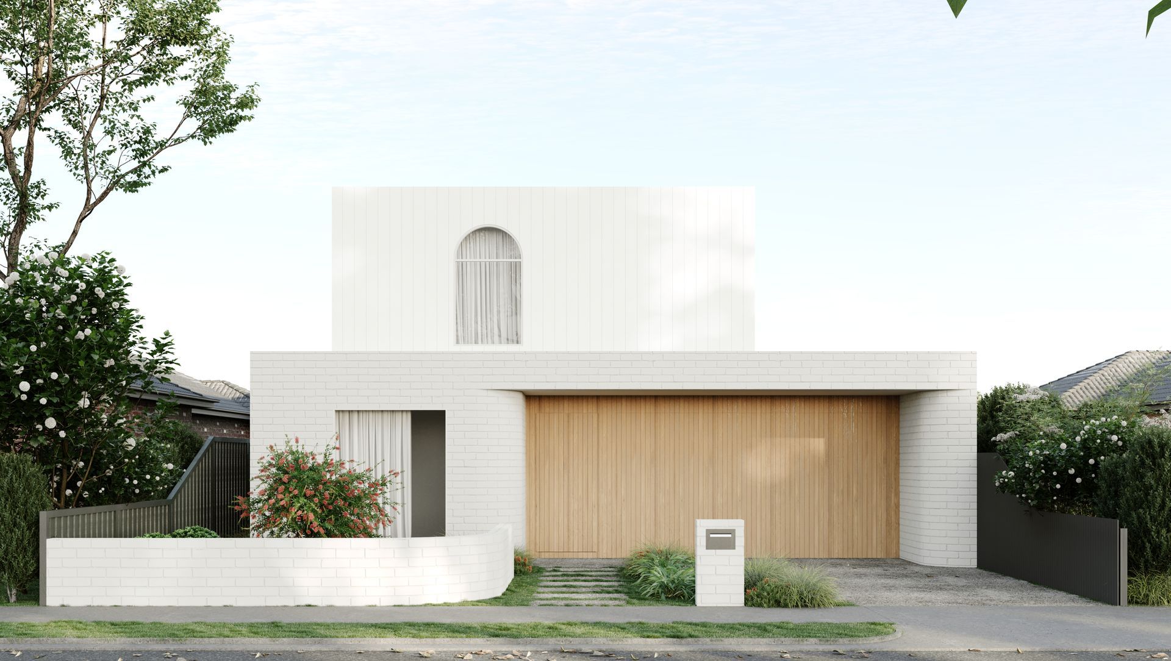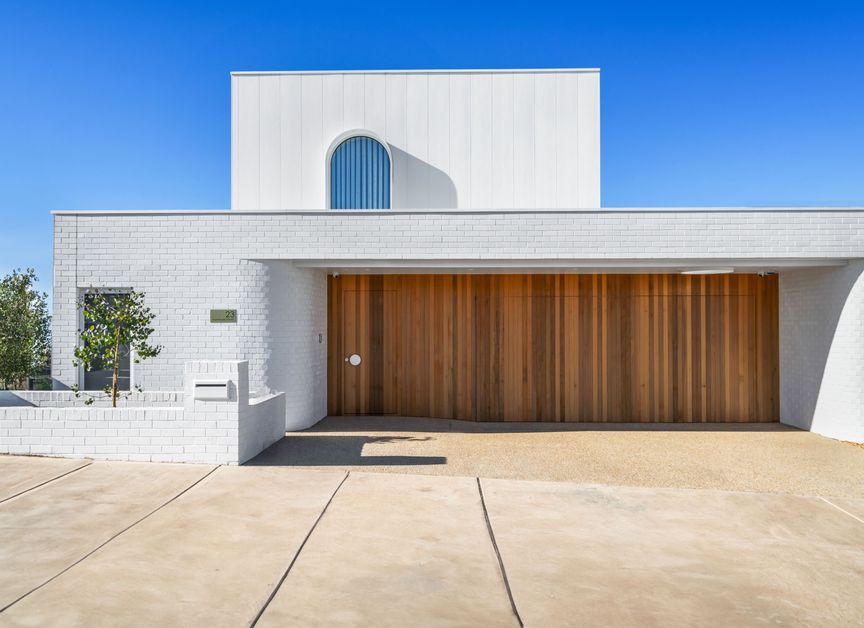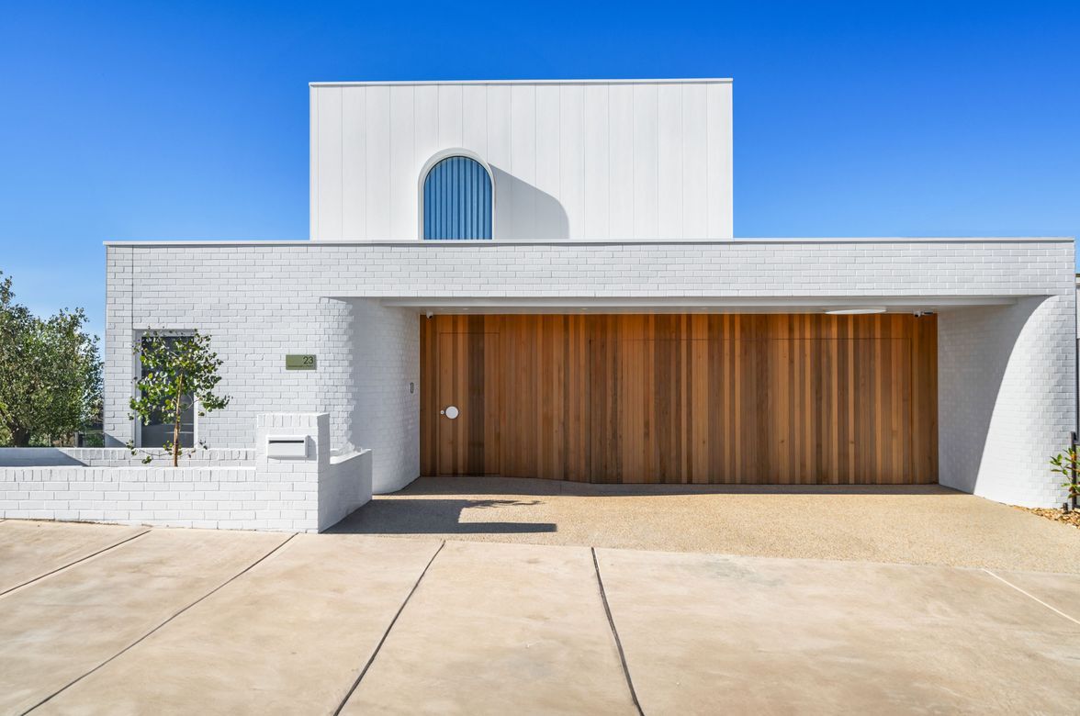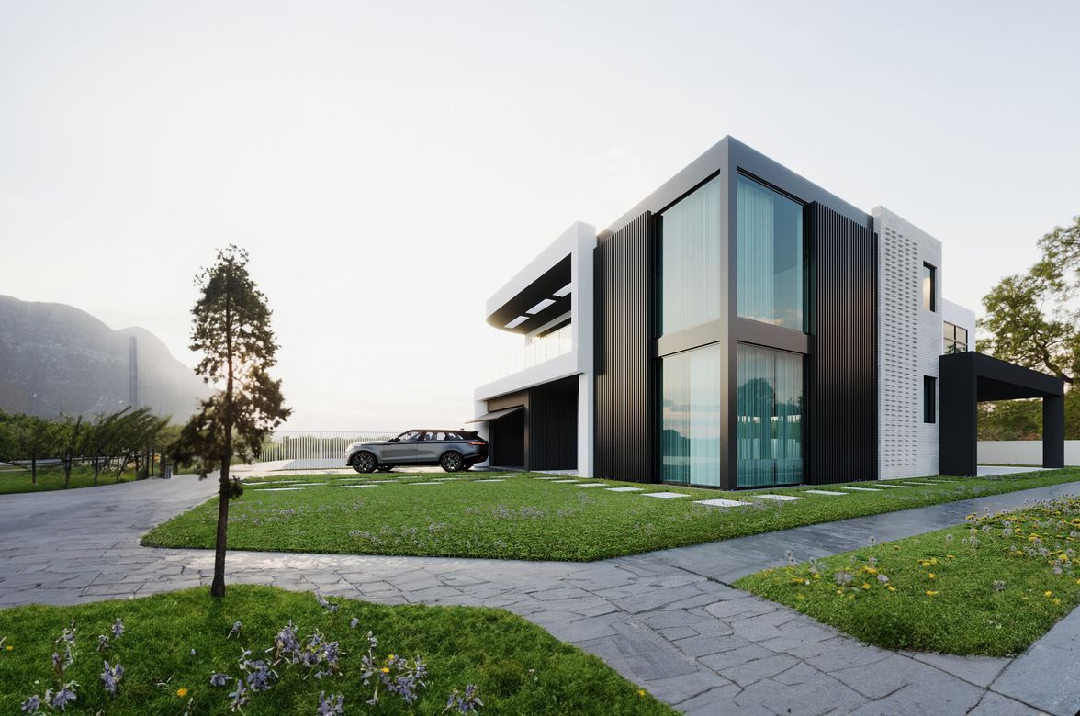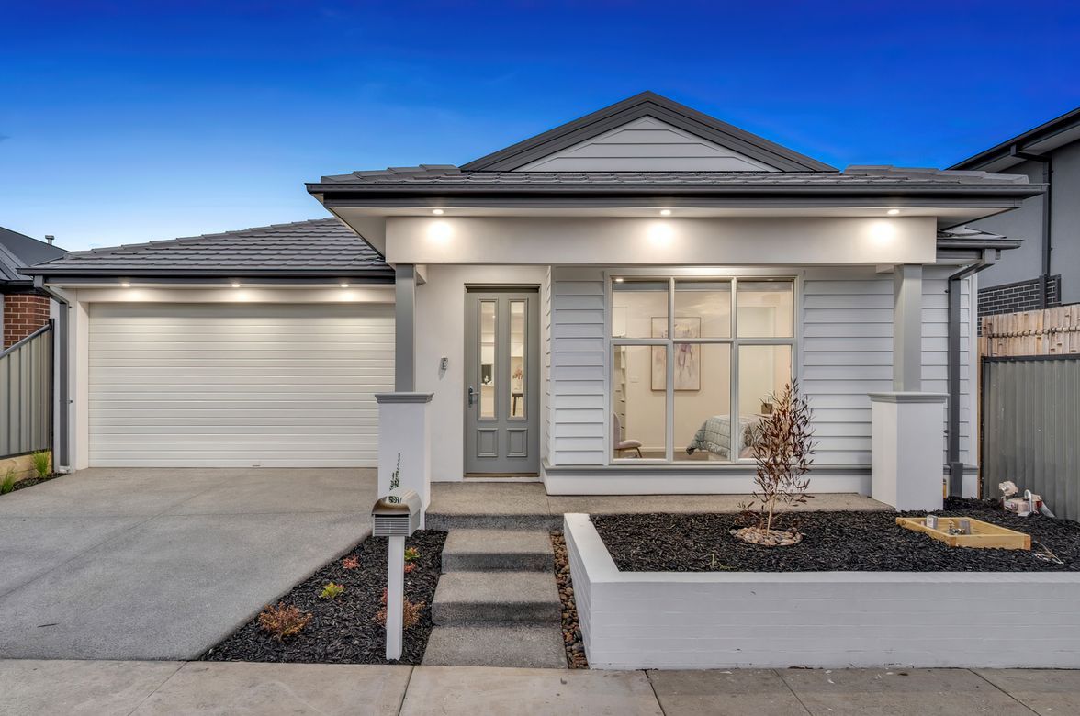About
Warwick Road.
ArchiPro Project Summary - A contemporary double-storey home featuring a striking white brick façade, warm timber accents, expansive windows, and luxurious interiors, including a plunge pool and elegant glass-enclosed hallway, creating a harmonious blend of modern luxury and timeless elegance.
- Title:
- Warwick Road
- Building Designer:
- AT ARCDESIGN
- Photographers:
- AT ARCDESIGN
Project Gallery
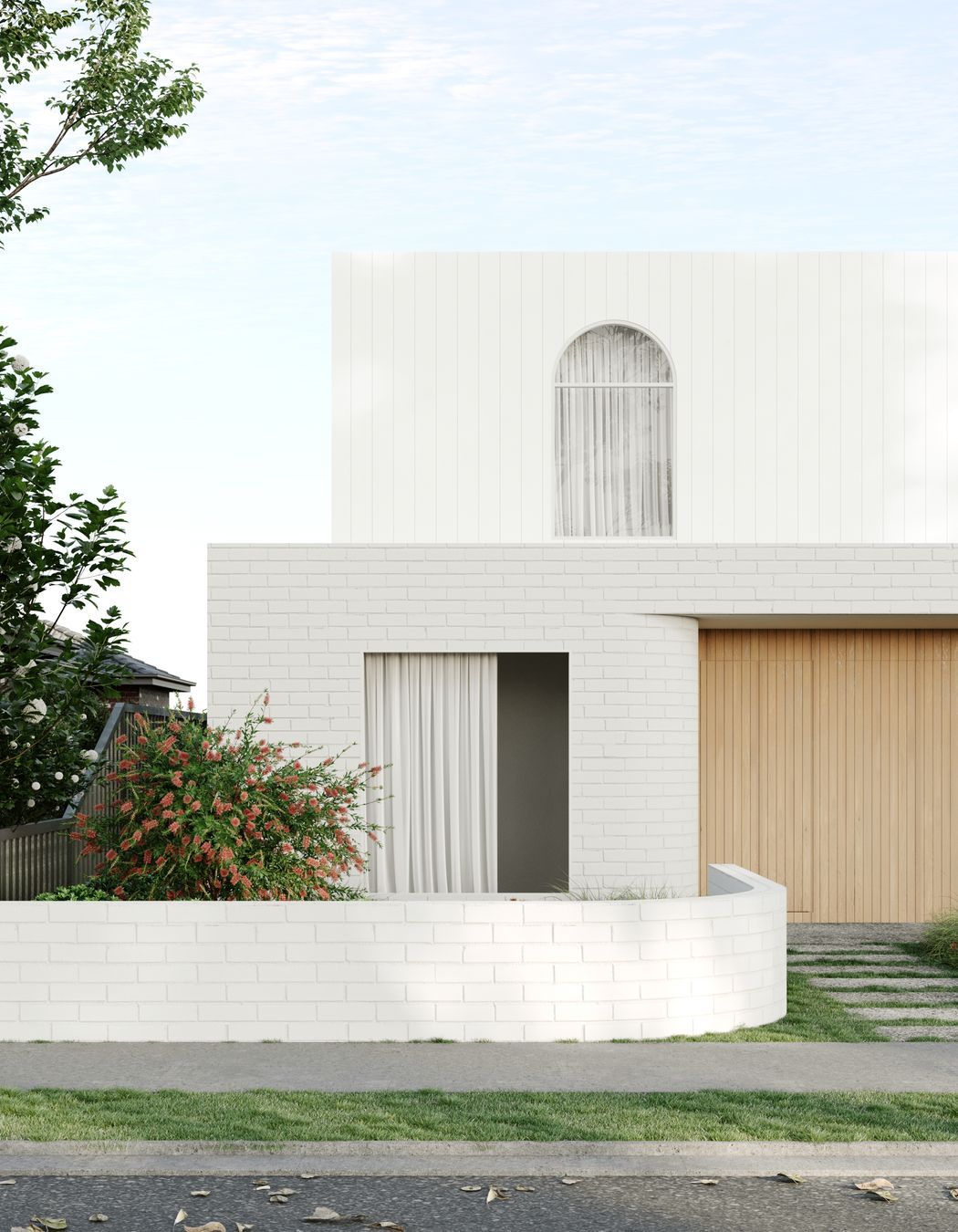
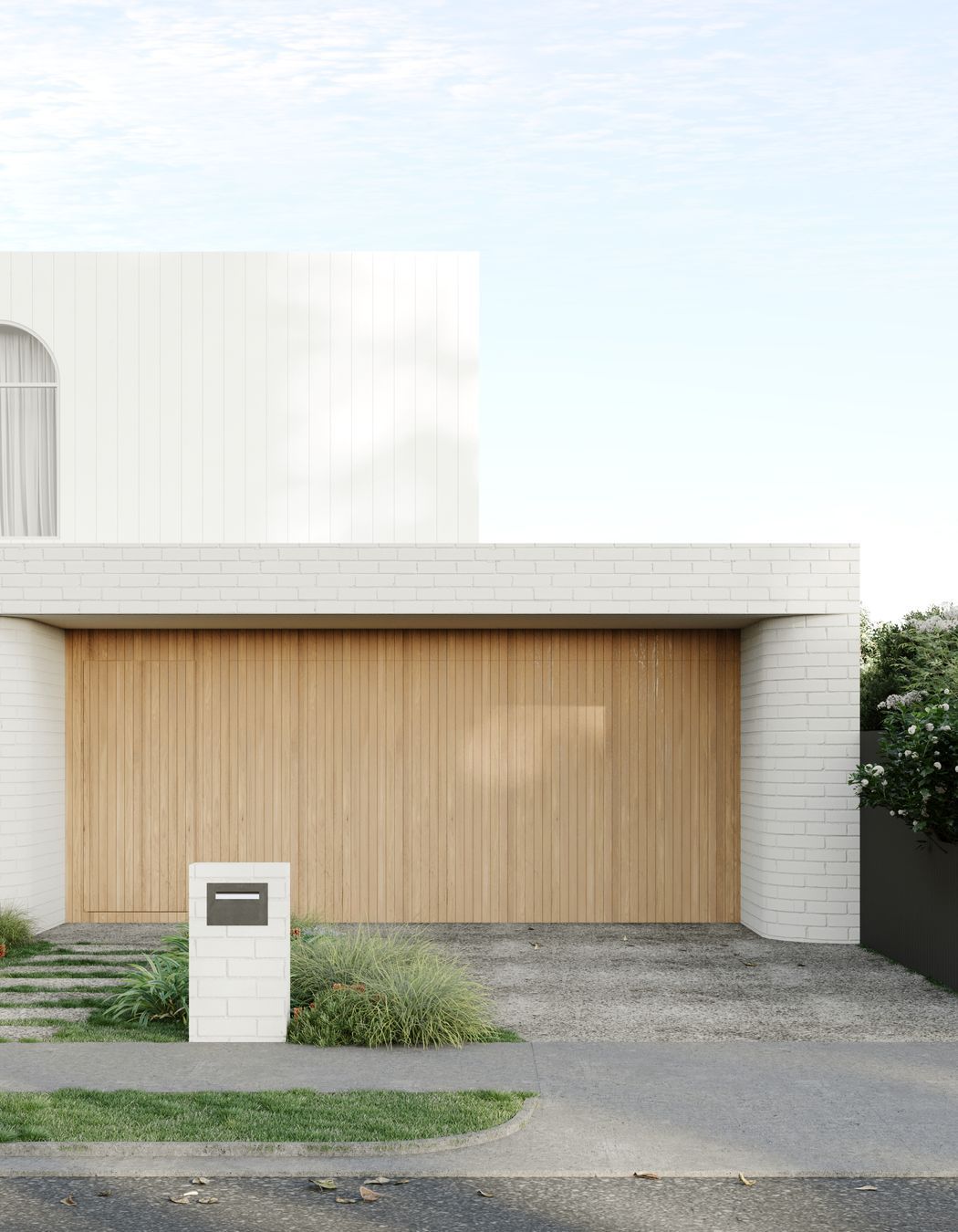

Views and Engagement
Professionals used

AT ARCDESIGN
Building Designers
Westmeadows, Melbourne, Victoria
AT ARCDESIGN. At AT ARCDESIGN, we bring a wealth of expertise in Archicad, Town Planning, Home and Unit Development, Town House Design, and Working Drawings. Based in Melbourne, we have been successfully serving our clients since 2015, transforming visions into stunning realities. Our portfolio includes a diverse range of projects, from single and double-story houses to multi-unit developments, each meticulously crafted to meet the unique needs of our clients.
Our design philosophy is deeply inspired by the dynamic urban cityscapes that surround us. We strive to create architectural solutions that not only enhance the beauty of the environment but also offer flexibility and functionality. Our approach balances aesthetic appeal with practical considerations, ensuring that every structure serves a purpose while standing out as a work of art.
At AT ARCDESIGN, we understand that the heart of every project lies in the vision of our clients. We pride ourselves on fostering strong collaborative relationships, listening closely to your ideas and aspirations, and translating them into innovative designs that exceed expectations. Our dedicated team of professionals is committed to delivering excellence at every stage of the design process, from conceptualisation to final execution.
We invite you to explore our portfolio and discover how our passion for design can help you realize your dream project. Let’s work together to create spaces that inspire and endure.
Founded
2015
Established presence in the industry.
Projects Listed
17
A portfolio of work to explore.
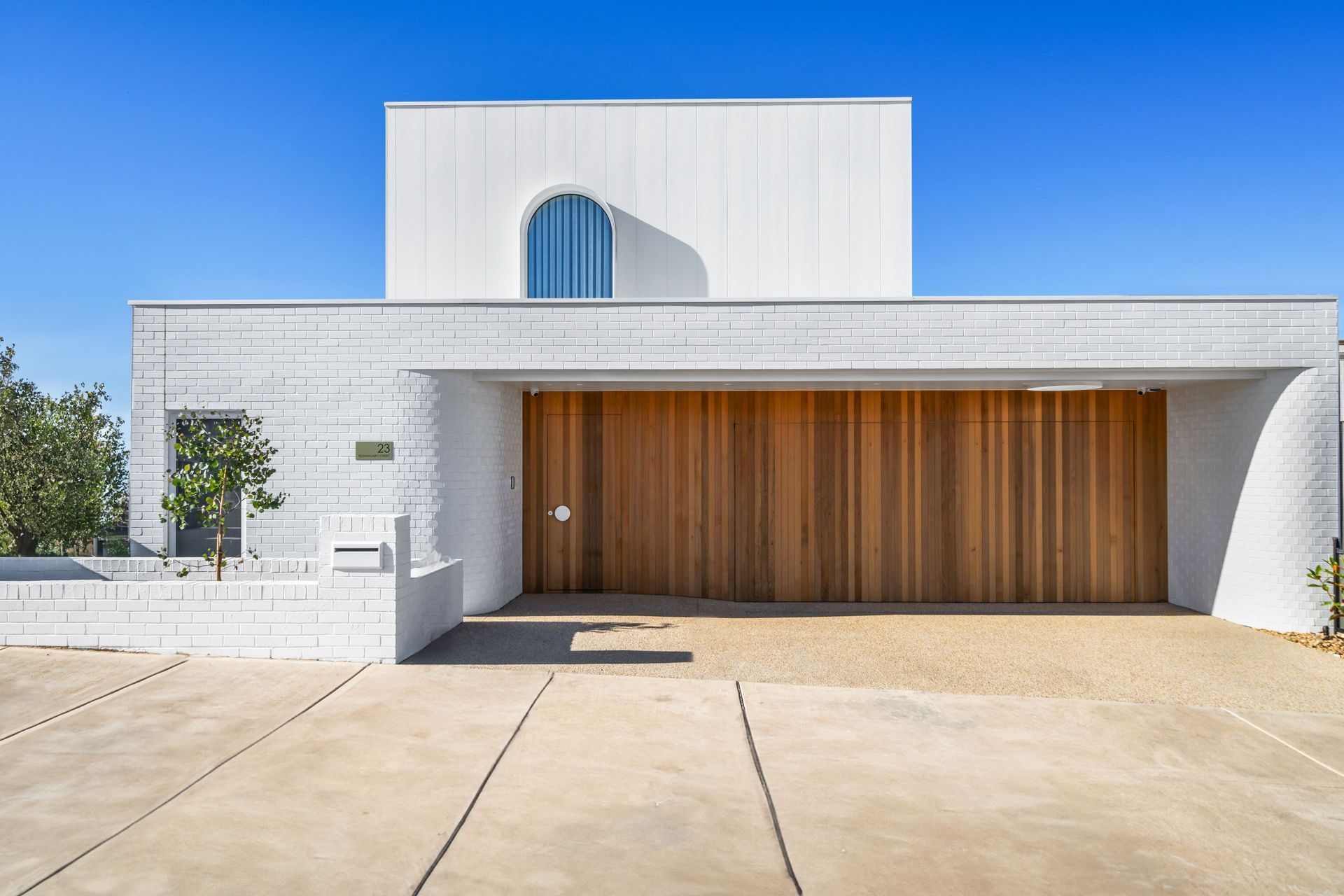
AT ARCDESIGN.
Profile
Projects
Contact
Other People also viewed
Why ArchiPro?
No more endless searching -
Everything you need, all in one place.Real projects, real experts -
Work with vetted architects, designers, and suppliers.Designed for New Zealand -
Projects, products, and professionals that meet local standards.From inspiration to reality -
Find your style and connect with the experts behind it.Start your Project
Start you project with a free account to unlock features designed to help you simplify your building project.
Learn MoreBecome a Pro
Showcase your business on ArchiPro and join industry leading brands showcasing their products and expertise.
Learn More