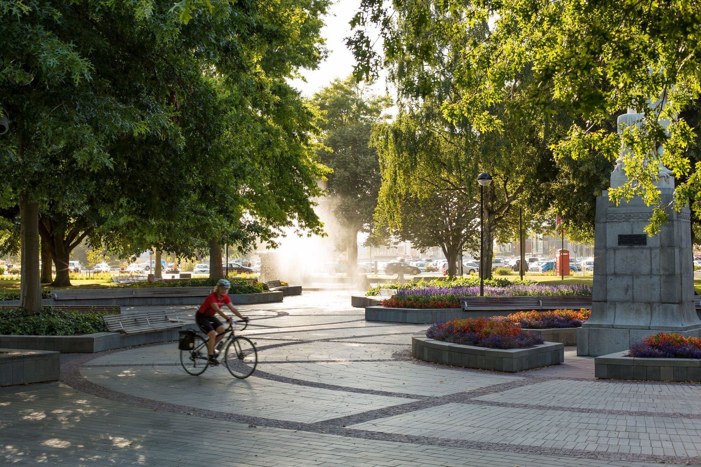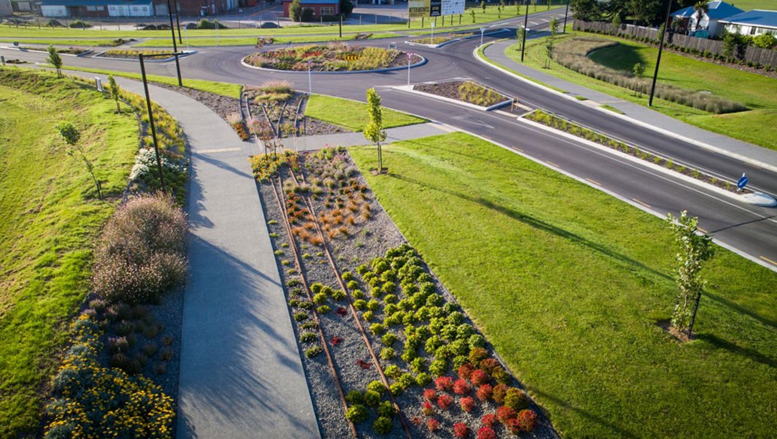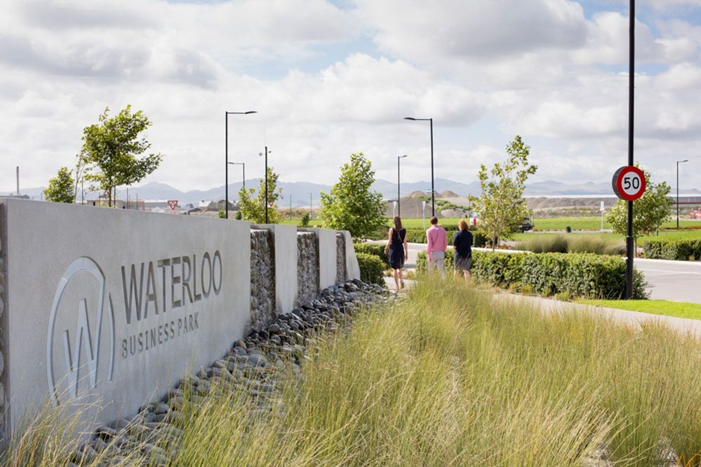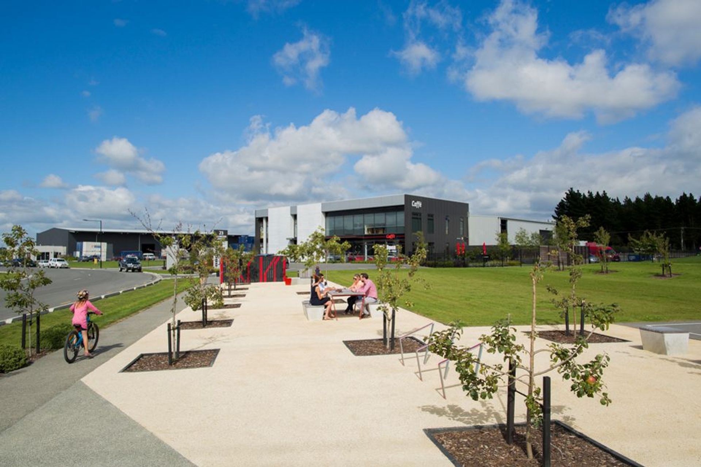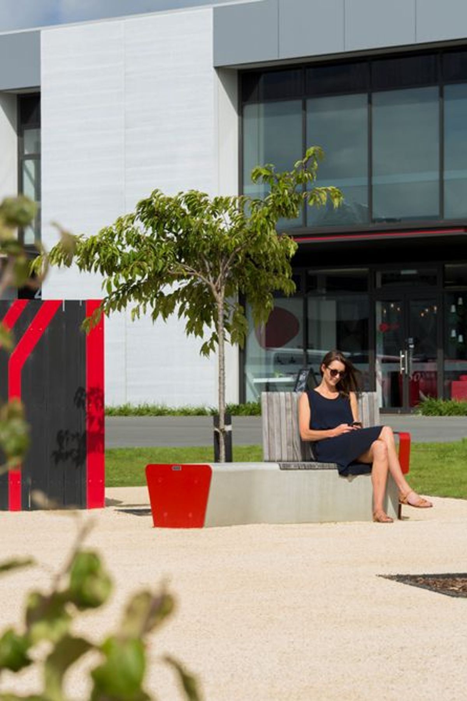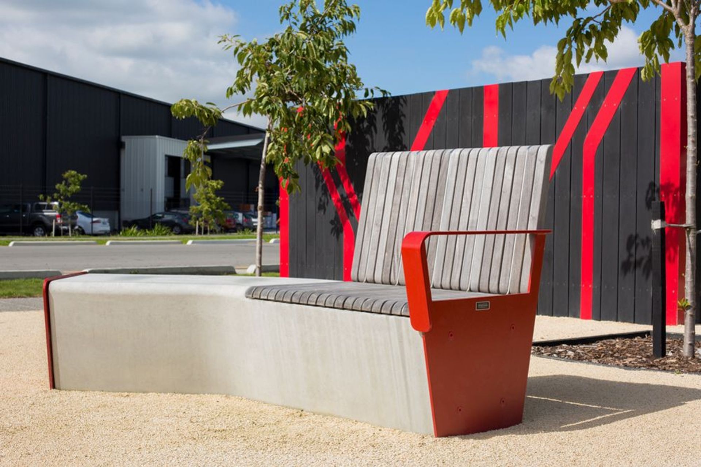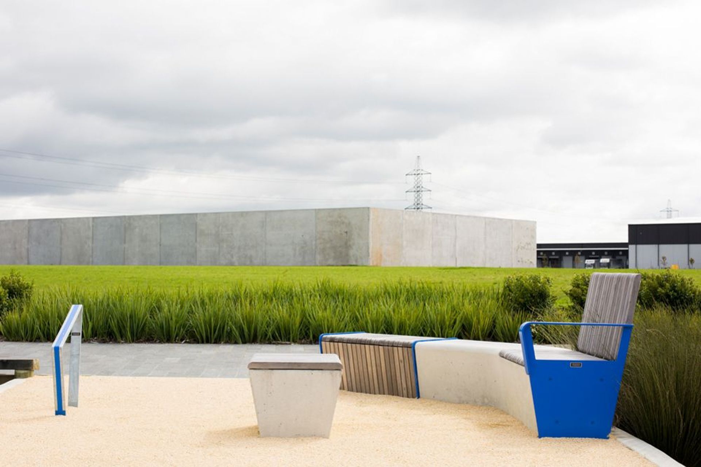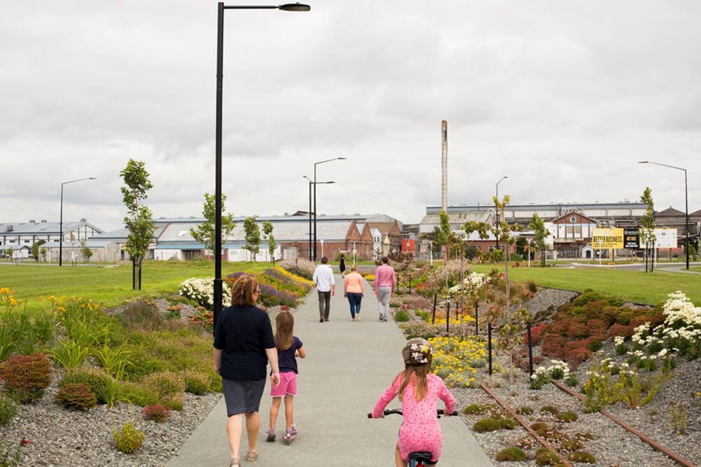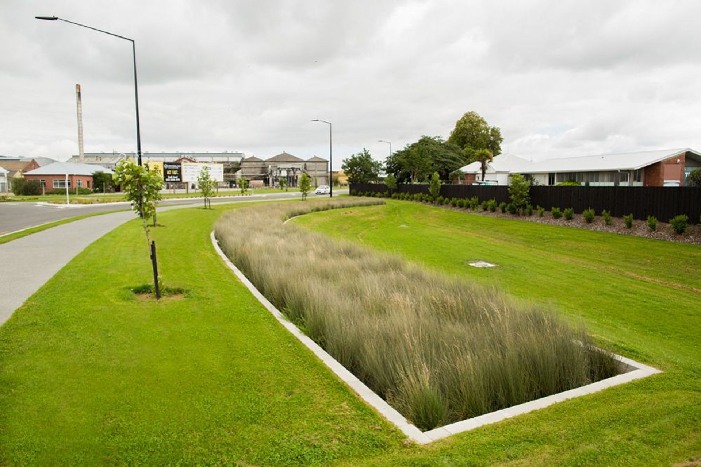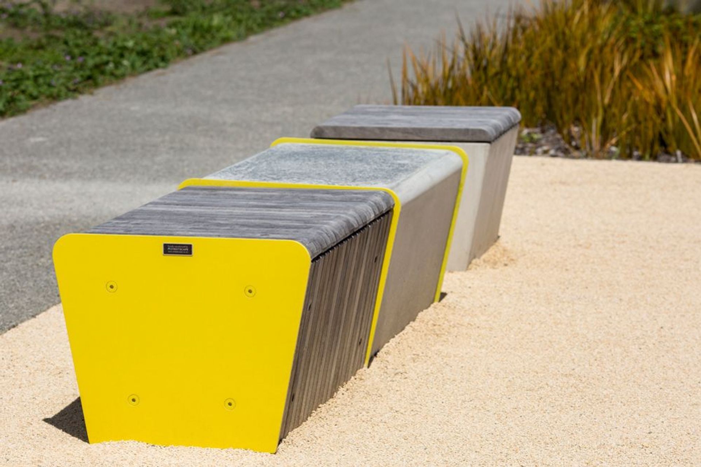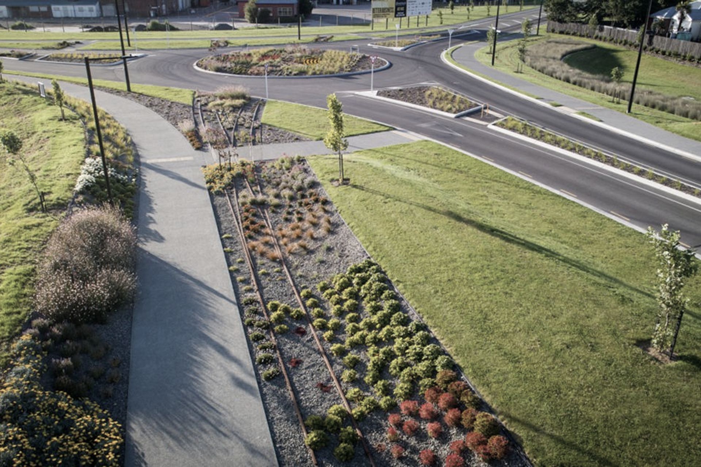The reinvention of the former Islington Freezing Works site into the Waterloo Business Park is an opportunity to celebrate one of Christchurch’s historic industrial landmarks – and this is appealing, because so many of the city’s heritage buildings were lost in the earthquakes.
Much of this Christchurch business park’s open space and public realm design was inspired by the industrial character and fixtures from the early 20th century Islington Freezing Works buildings, with design cues taken from the extensive colour-coded pipe network and surrounding infrastructure. The main entrance into the business park references historic elements of the founding of the original freezing works at the time of the Industrial Revolution, the associated ‘Gardenesque’ movement, and the use of rail for transportation of goods. Throughout the 114-hectare development, street furniture and the planting scheme reflects the red, yellow and blue colour-coding used on the pipe network in the old freezing plant. These visual references to the remaining buildings and fixtures of the Freezing Works provide a point of difference. “We’re aiming to create a distinct sense of place that reflects, in the choice of materials and colour palette, the underlying alluvial landscape of the Canterbury plains as well as the site’s industrial past,” says Mark Brown, Boffa Miskell’s lead design on the project.
Waterloo Business Park (WBP) industrial estate has been developed in accordance with a comprehensive masterplan, designed to create a functional area with the ability to grow, adapt and evolve over time. It emphasises environmental sustainability and user accessibility, with a goal of supporting sustainable future growth. A founding principle of the WBP masterplan was to provide a range of transport options for those working at the park. In addition to private cars, public busses, cycling, and pedestrian options are all integrated into the layout of the development. The business park is also well positioned to be serviced by future commuter train use. Dedicated cycle lanes, shared pedestrian and cycle paths and on-street cycle stands ensure that a range of transport modes are provided for.
Unique in Christchurch, WBP includes a range of public open spaces including parks and recreational facilities, that encourage those who work there to be active during work breaks. It has been designed to provide a dynamic environment for businesses and the people who work within them, and in so doing promote a sense of community where thoughtfully landscaped recreation spaces and manicured tree-lined avenues blend seamlessly with innovative, functional commercial spaces. This is a development where people can work and play.
One of challenges faced at this brownfield site was to ensure all contaminants from its previous usage. The innovative, forward thinking team of civil engineers at Davis Ogilvie & Partners were willing to design and monitor in extensive raingardens.
High quality materials, generous pathways and well-maintained garden areas ensure that the streets are an aesthetically pleasing place to be. Street furniture, in a considered palette that references the colours of pipes from the freezing works, is provided at various pause-points in the streets around the development, providing opportunities for workers to gather and socialise. Sustainable storm water collection is managed in raingardens; use of solar power, and a well-maintained planting scheme of trees, shrubs and grasses along the streets and in the parks are a few examples of how WBP aims to better the environment.
Improvement of the social, cultural and economic context at the site of the development has also benefitted the surrounding community and will continue to do so. There has been an increased number of people working in Hornby / Islington and the development will continue to provide economic benefit and employment opportunities in the area. Socially, the infrastructure provided as part of the WBP development, encourages those who live in adjacent residential areas to visit and use the facilities. One example includes the basketball half-court in Little Waterloo Park. The court is used by workers during the week and also those who live close by. The benefit of this is that Waterloo Business Park has life and people about in the weekends and evenings – times that traditional business parks are quiet with no one around.
Our role
Urban Design, Landscape Architecture, Landscape construction observation and administration.
Project team
- Mark Brown
- Sally Bishop
- Hilary Blackburn
- Sam Campbell
- Katie Chilton
- Laura Pyne
- Jane Rennie
- Megan Walker
Worked with
- Davis Ogilvie & Partners - Civil Engineers
- HEB Construction Ltd
- Streetscape Ltd - Custom street furniture

