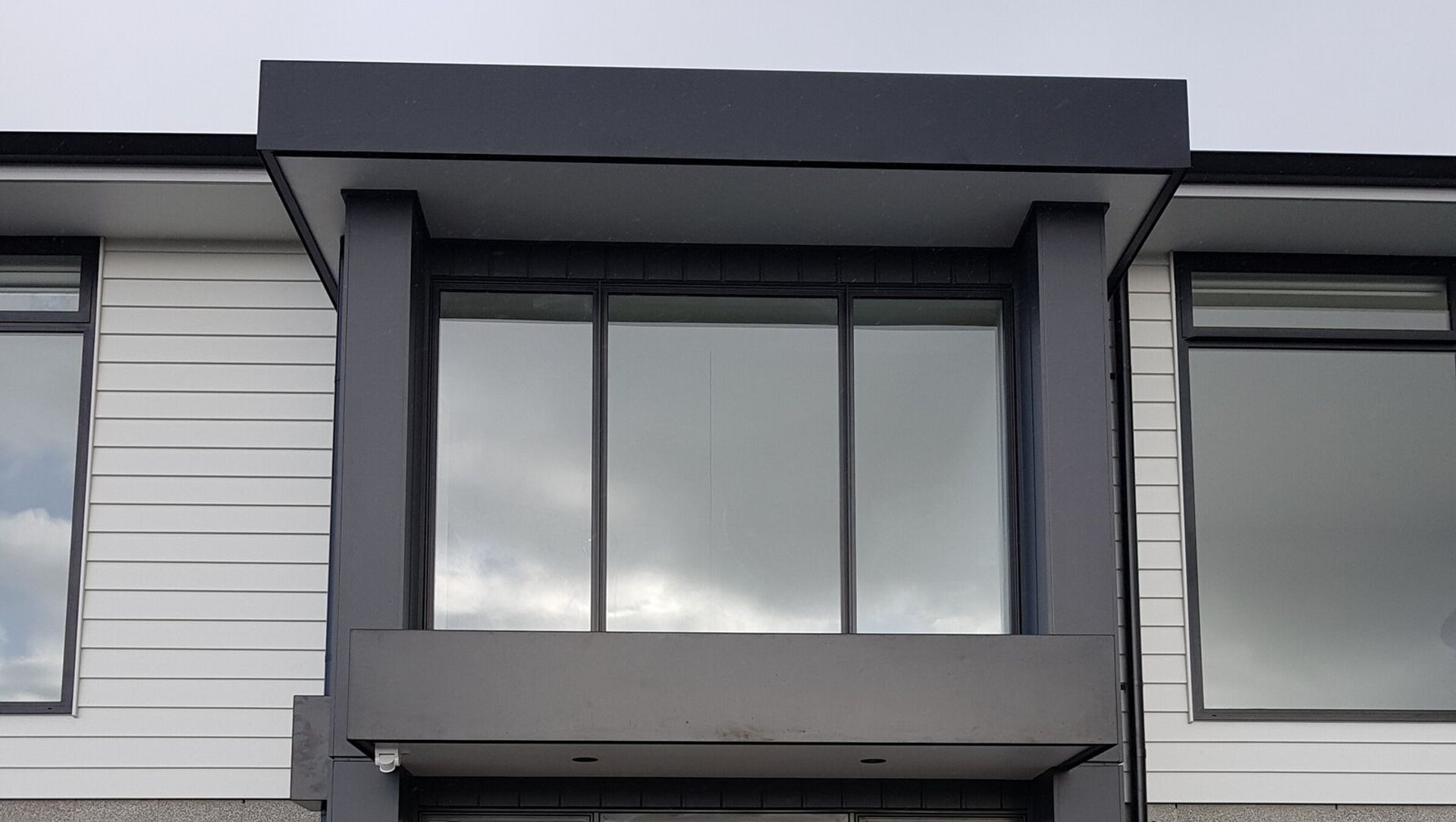About
Welcome Bay House.
ArchiPro Project Summary - A stunning modern residence designed for extended family living, featuring a two-level main house and an attached single-level unit, seamlessly integrated into a challenging sloping site with breathtaking views.
- Title:
- Welcome Bay House
- Architectural Designer:
- Cactus Design Architecture
- Category:
- Residential/
- New Builds
Project Gallery
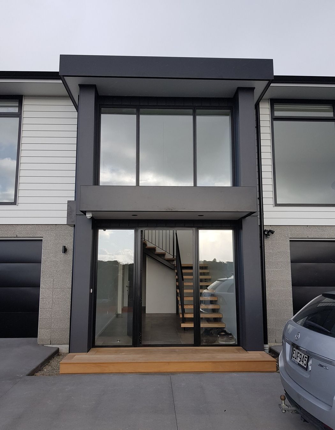
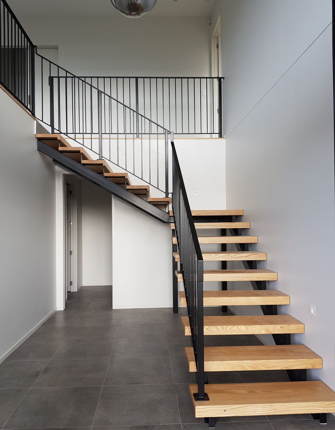
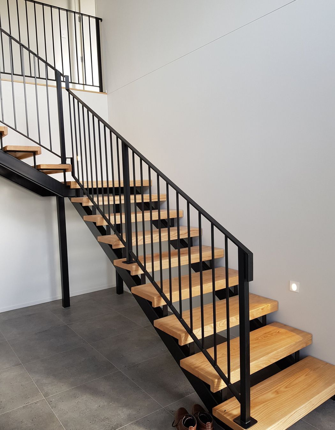
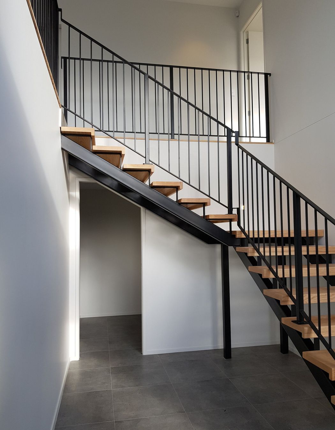
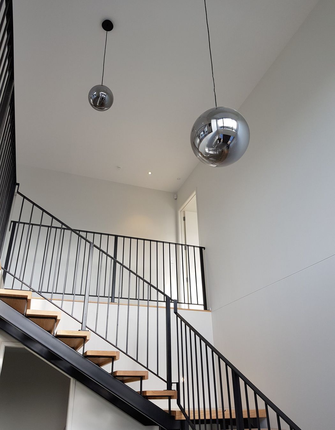
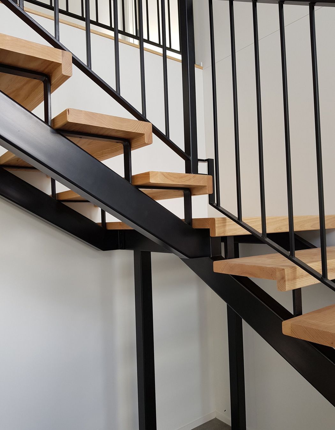
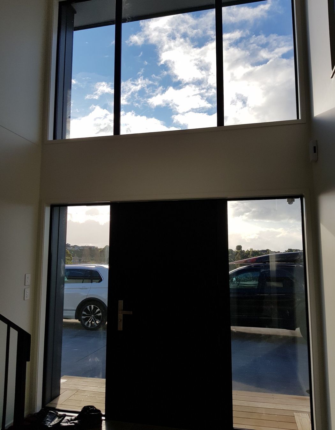
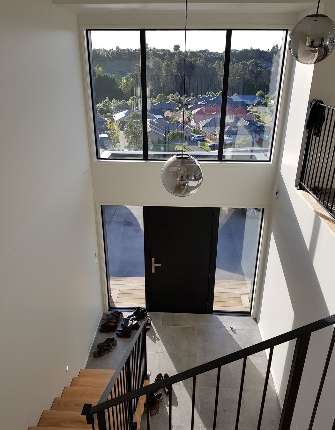
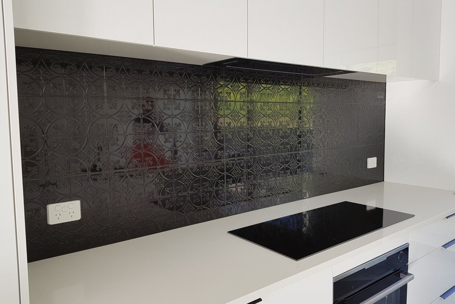
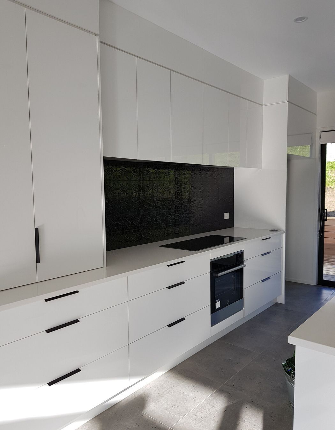
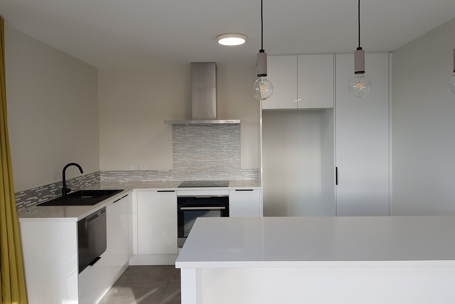
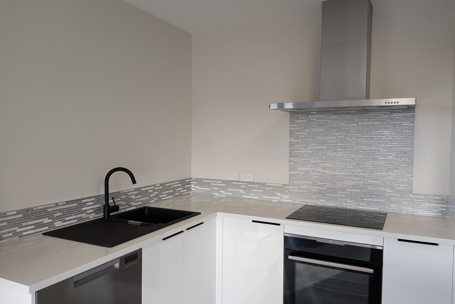
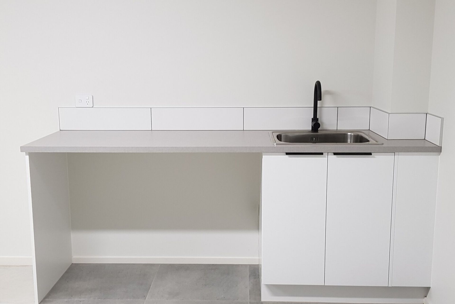
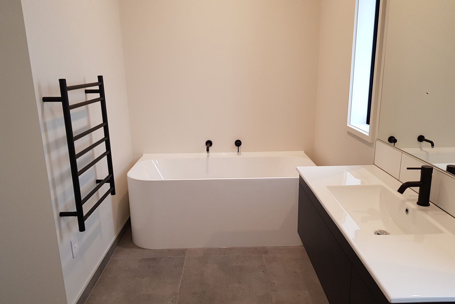
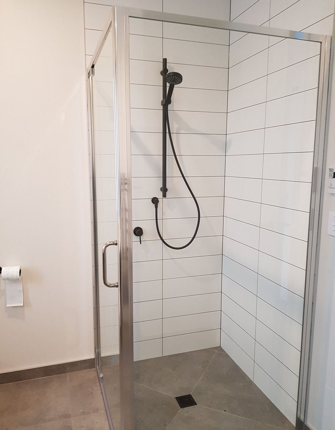
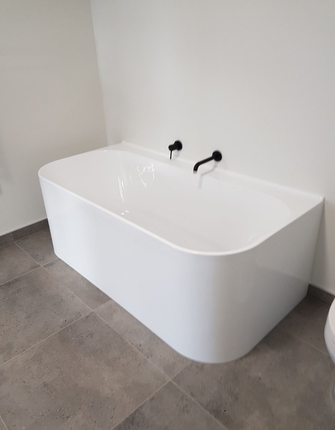
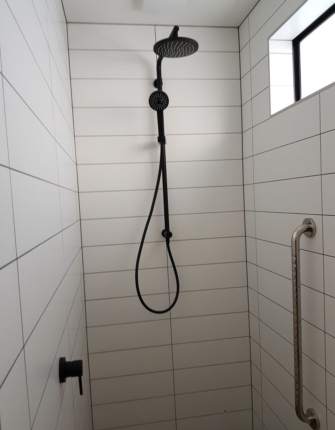
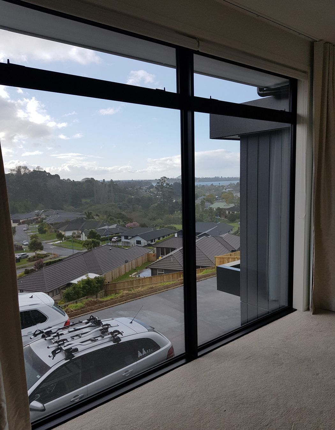
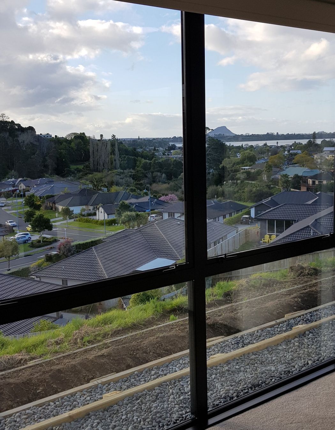
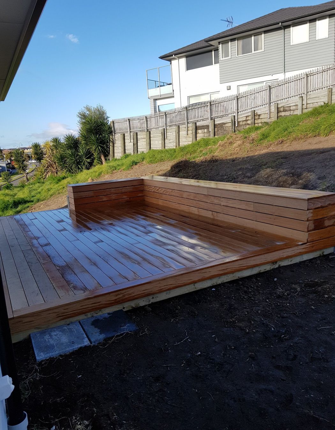
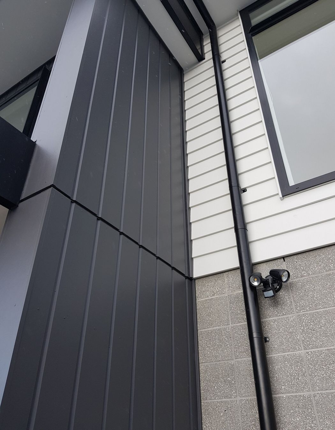
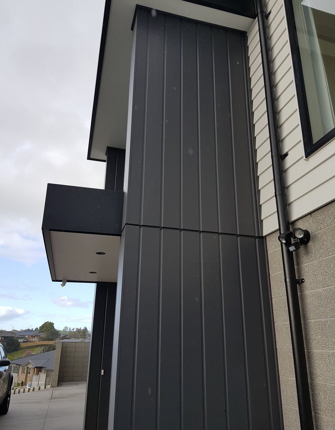
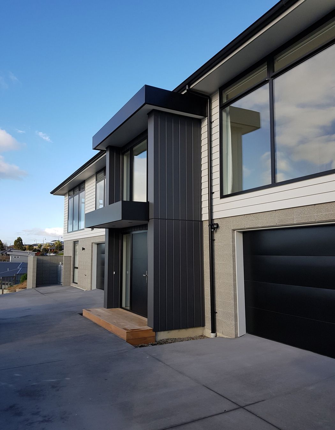
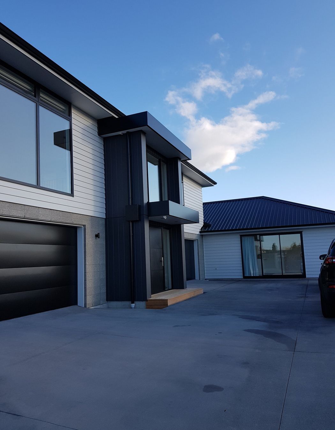
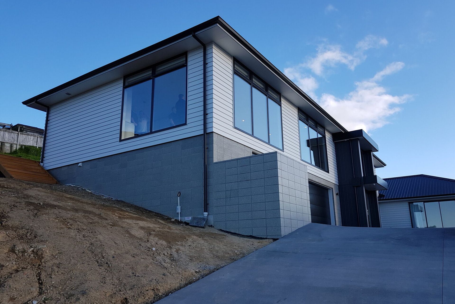
Views and Engagement
Professionals used

Cactus Design Architecture. At Cactus Design Architecture it's all about creating a bespoke solution for your project. Whether it is a small or large renovation, a new home or a light commercial project we pride ourselves in being able to create design solutions that meet your requirements and budget. Get in touch today to discuss your project and to see what we can offer.
Year Joined
2023
Established presence on ArchiPro.
Projects Listed
12
A portfolio of work to explore.
Cactus Design Architecture.
Profile
Projects
Contact
Project Portfolio
Other People also viewed
Why ArchiPro?
No more endless searching -
Everything you need, all in one place.Real projects, real experts -
Work with vetted architects, designers, and suppliers.Designed for New Zealand -
Projects, products, and professionals that meet local standards.From inspiration to reality -
Find your style and connect with the experts behind it.Start your Project
Start you project with a free account to unlock features designed to help you simplify your building project.
Learn MoreBecome a Pro
Showcase your business on ArchiPro and join industry leading brands showcasing their products and expertise.
Learn More