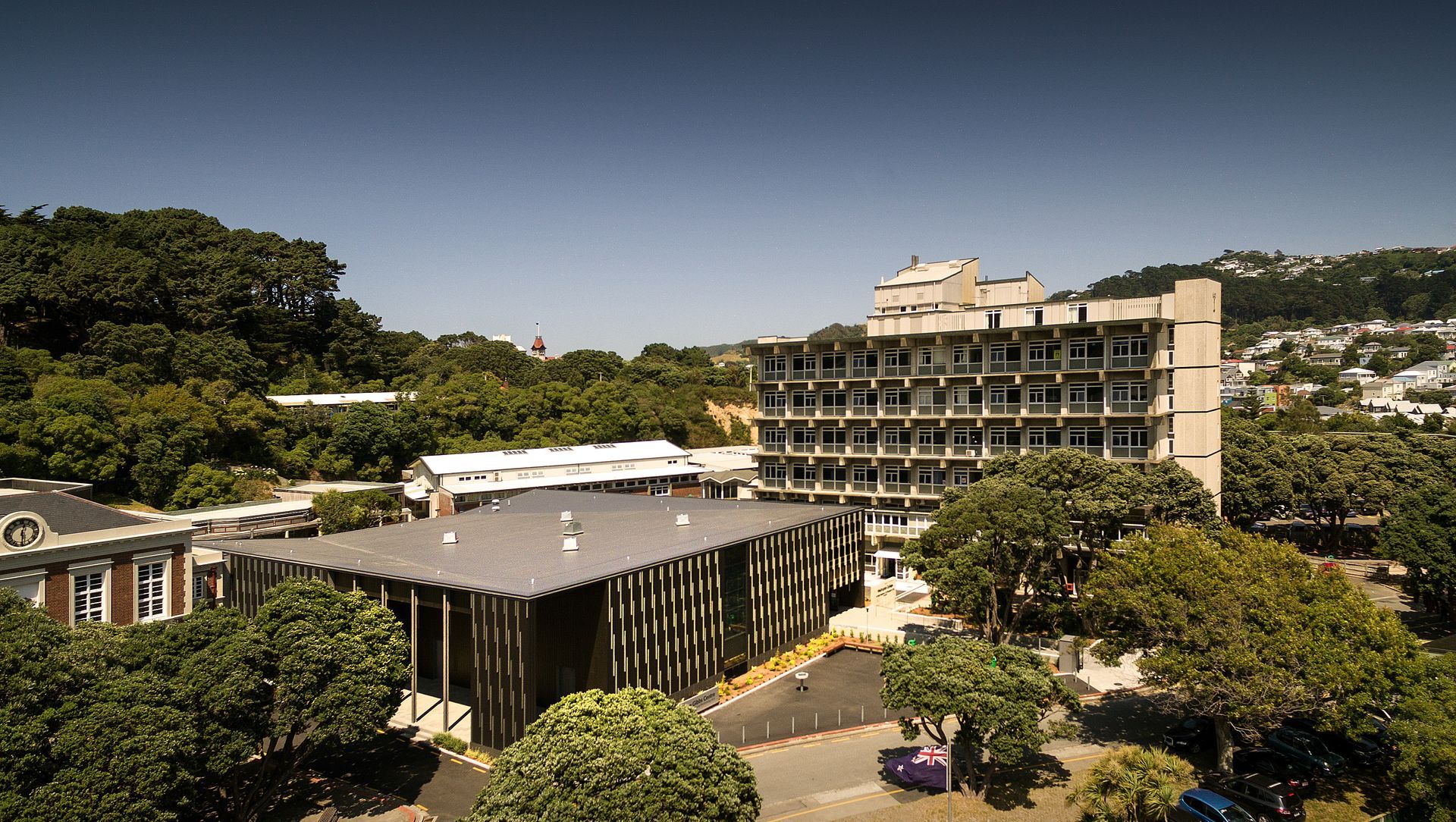About
Wellington College Hall.
ArchiPro Project Summary - Wellington College Memorial Hall: A contemporary facility harmoniously integrating with its heritage surroundings, designed for large-scale events and assemblies, featuring thoughtful materiality and cultural symbolism.
- Title:
- Wellington College Memorial Hall
- Architect:
- architecture+
- Category:
- Community/
- Public and Cultural
- Photographers:
- Andy Spain
Project Gallery
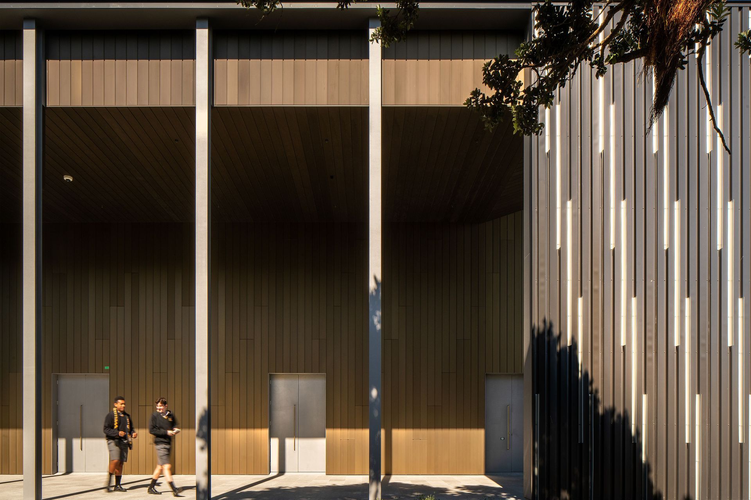

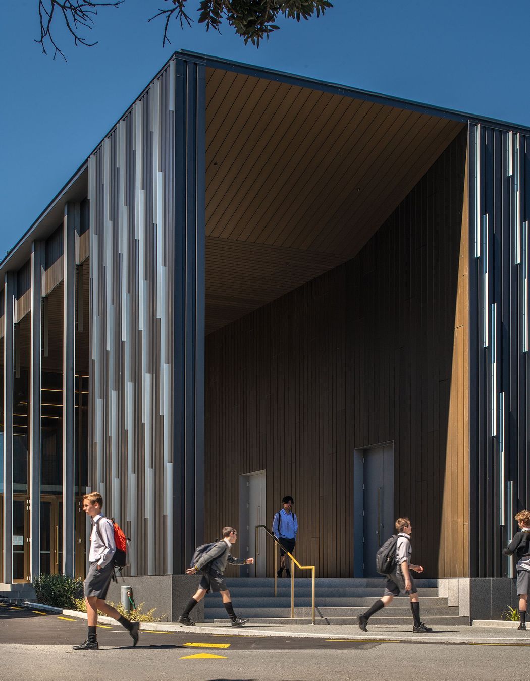
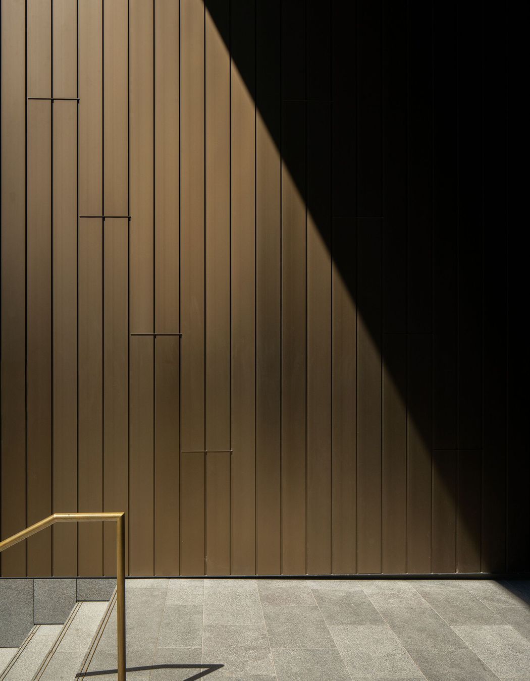
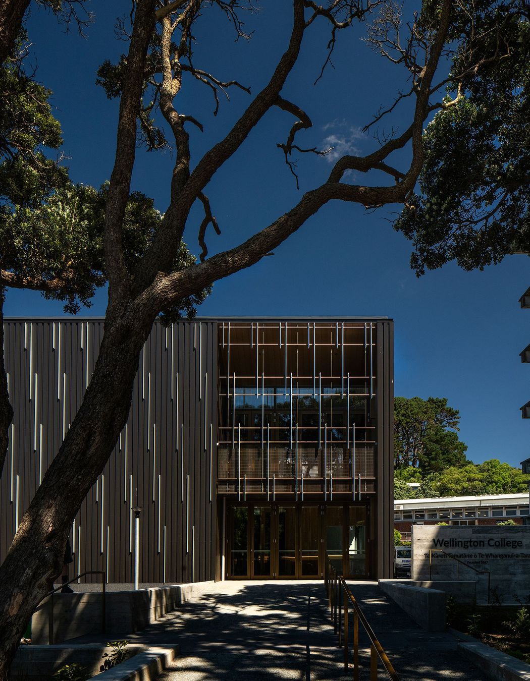
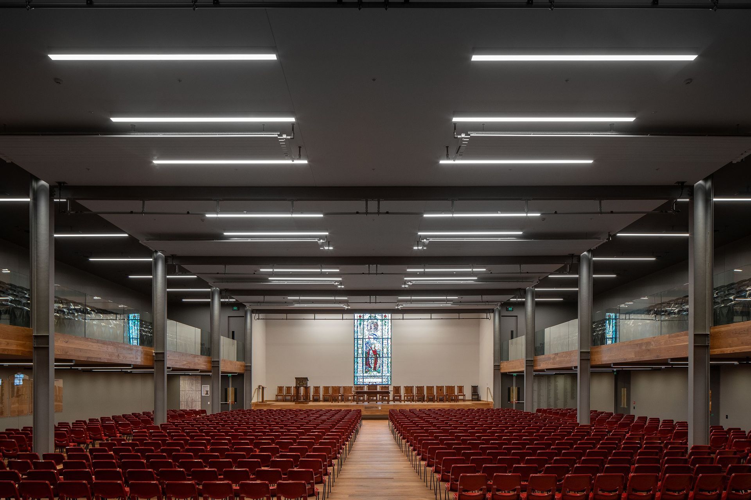
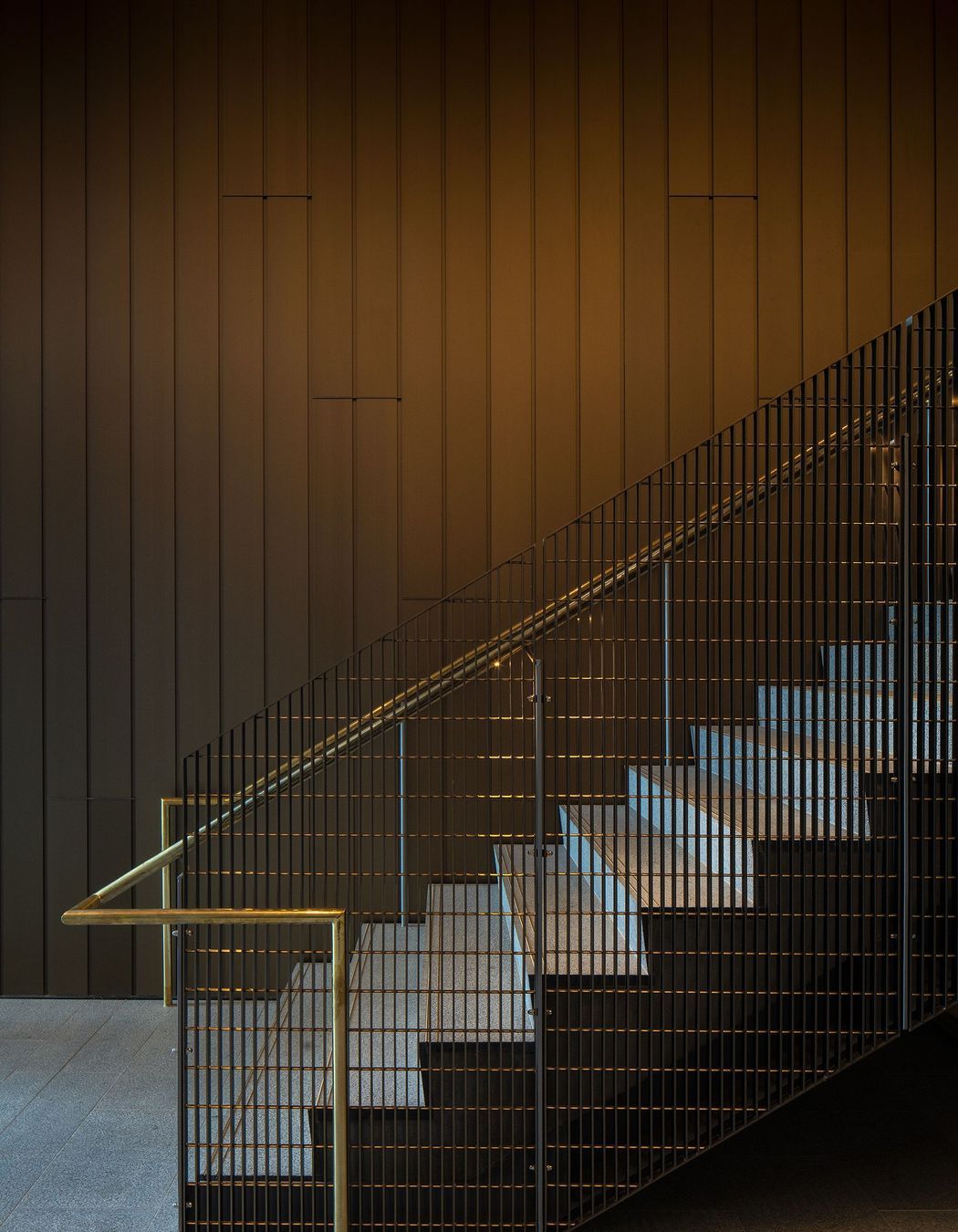
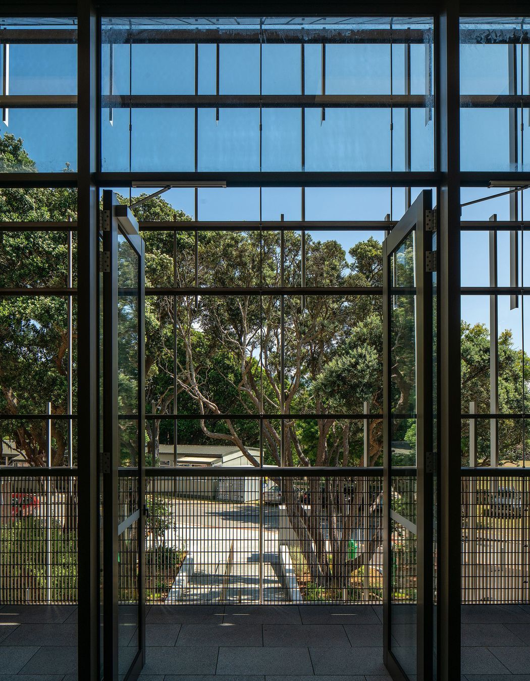
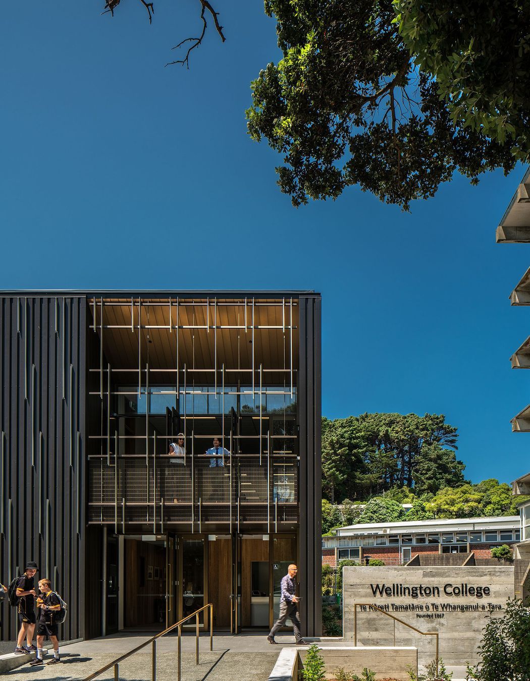
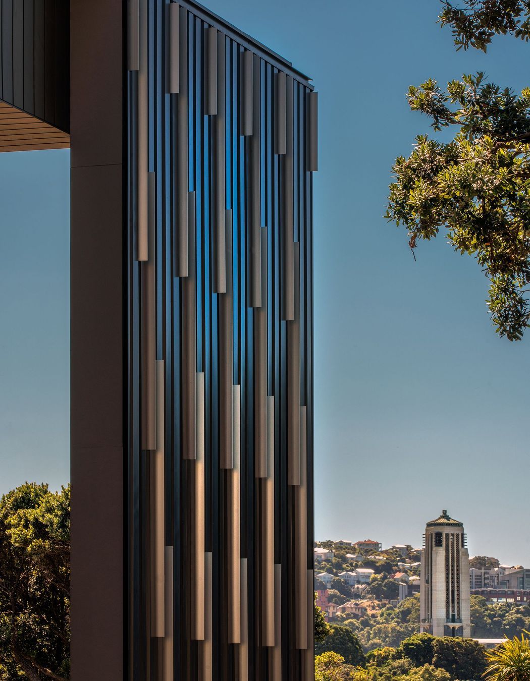
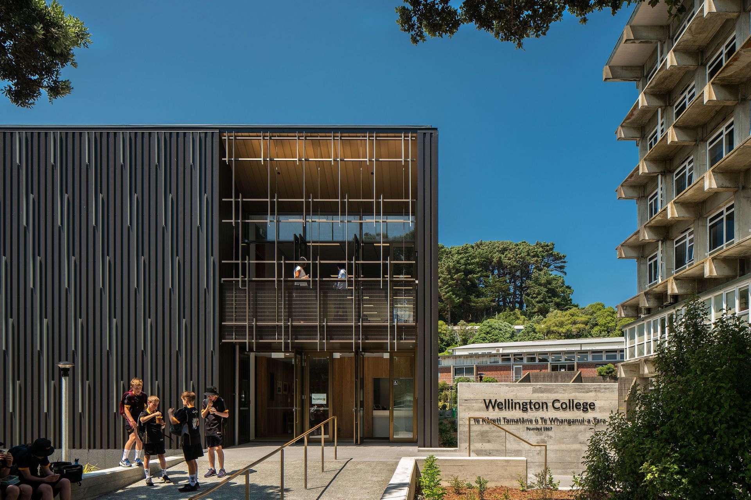
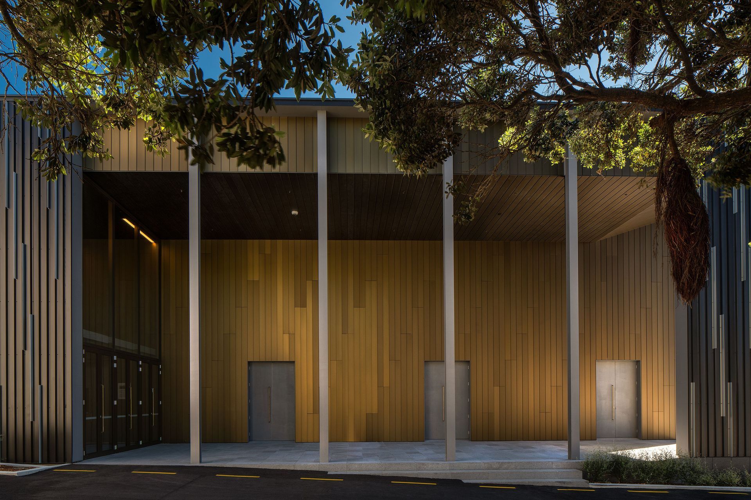
Views and Engagement
Professionals used

architecture+. architecture+ is an award-winning architectural practice based in Wellington, New Zealand. Over the past 29 years architecture+ has gained a wealth of experience across many scales – gaining expertise in civic, commercial and multi-residential projects. Since its establishment in 1994, architecture+ has steadily grown to a sizable practice, led by five directors: Stuart Gardyne, Allan Wright, Stephen Poulopoulos, Belinda Tuohy and Kirsty Chamberlain.
architecture+ fosters an inclusive office culture, where our talented staff play an integral role in office and practice development. While architecture+ has a recognised design focus, we are also highly respected for our technical skills and project delivery capabilities. We have a reputation for delivering well-considered projects of consistent design quality and for our sound technical understanding of construction methods and materials.
Nominating the appropriate personnel for each project is fundamental to the successful delivery of our design services. Our methodology sees the meaningful involvement of a project director throughout a project's life, while leading a team with complementary skills and fostering a culture of collaboration. Our project teams are comprised of both long-serving loyal staff with their specialist expertise and newer graduates with fresh contemporary thinking.
Founded
1994
Established presence in the industry.
Projects Listed
7
A portfolio of work to explore.
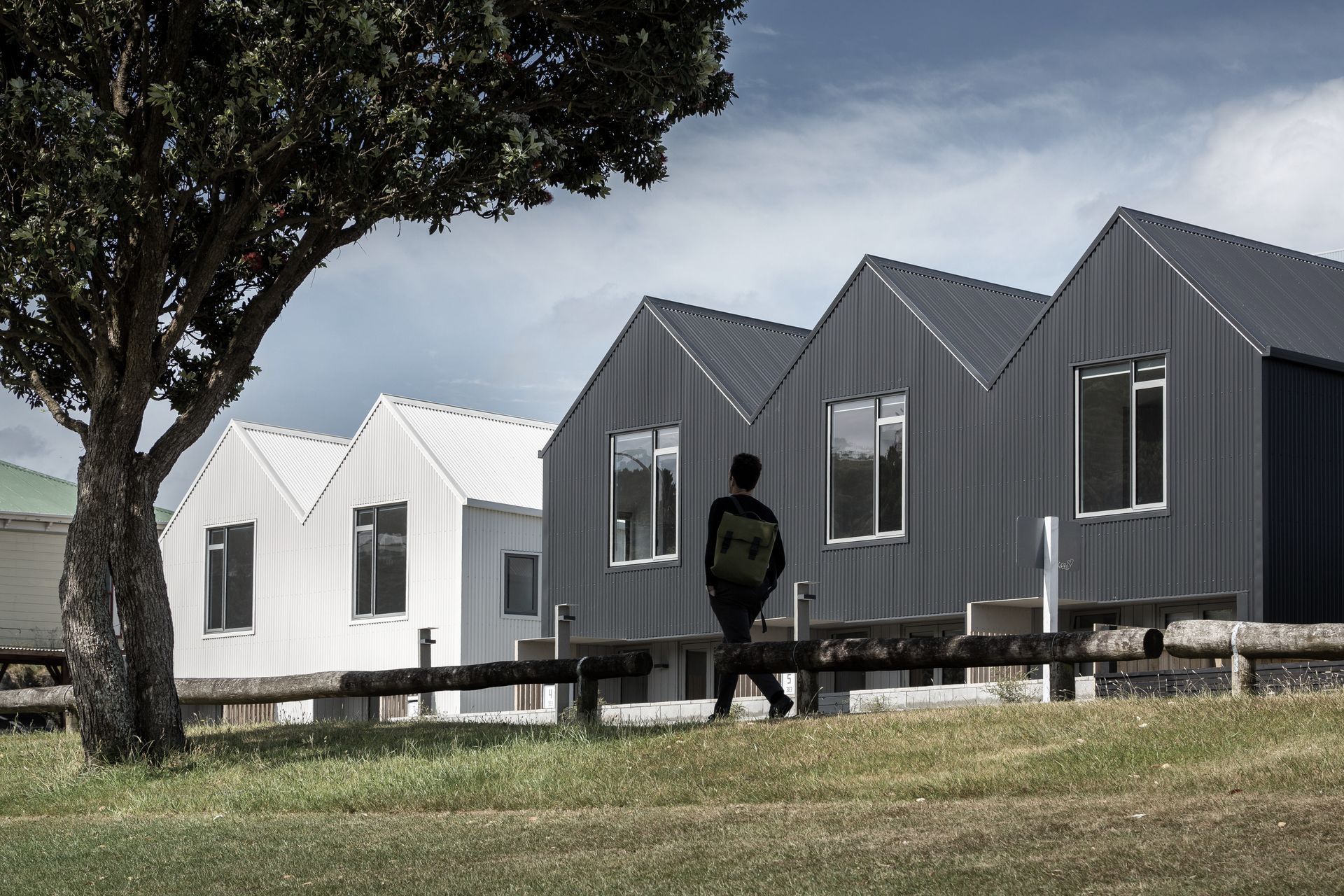
architecture+.
Profile
Projects
Contact
Project Portfolio
Other People also viewed
Why ArchiPro?
No more endless searching -
Everything you need, all in one place.Real projects, real experts -
Work with vetted architects, designers, and suppliers.Designed for New Zealand -
Projects, products, and professionals that meet local standards.From inspiration to reality -
Find your style and connect with the experts behind it.Start your Project
Start you project with a free account to unlock features designed to help you simplify your building project.
Learn MoreBecome a Pro
Showcase your business on ArchiPro and join industry leading brands showcasing their products and expertise.
Learn More