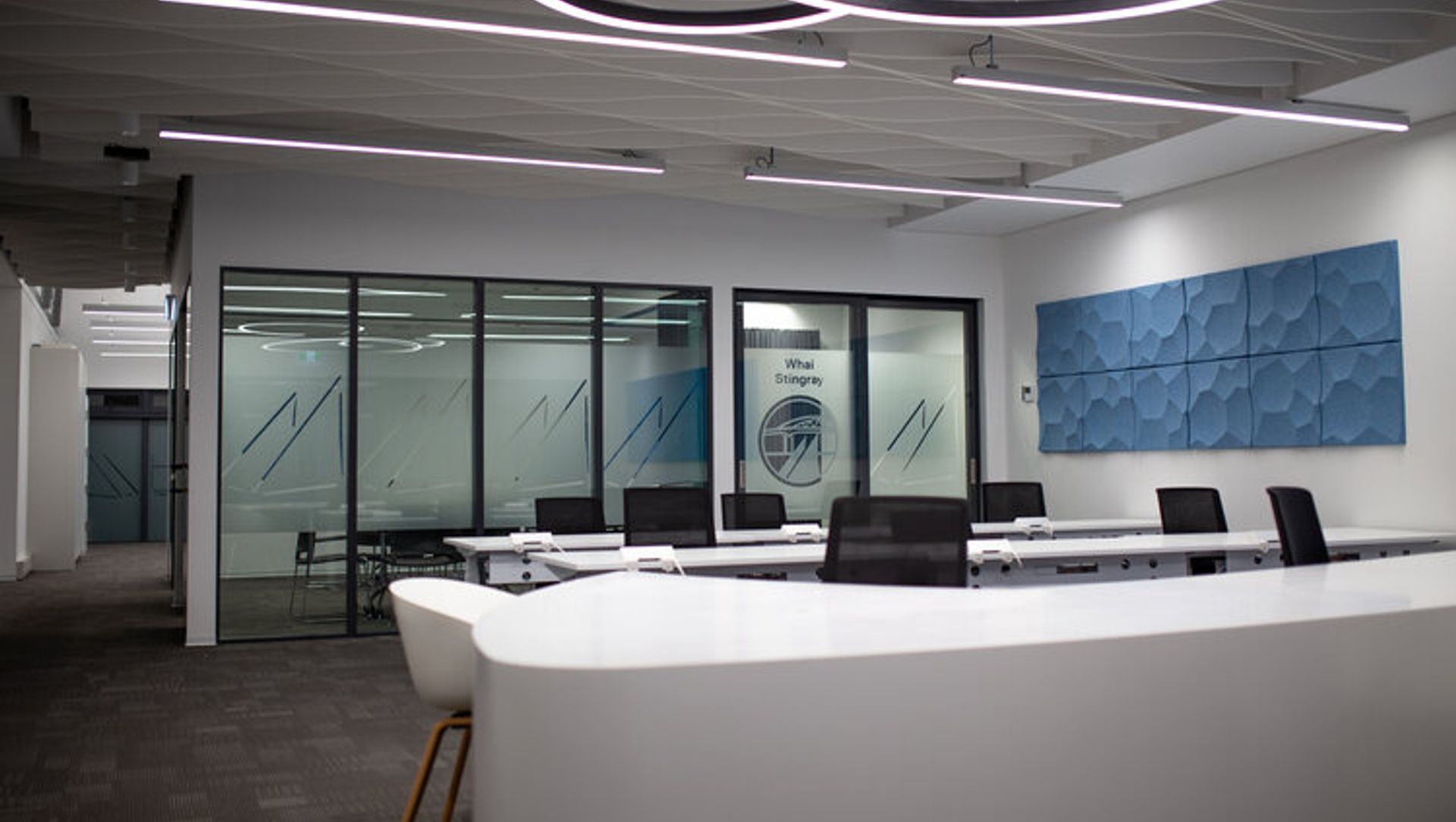About
Westhaven Marina Fitout.
ArchiPro Project Summary - Contemporary office fitout for Westhaven Marina, completed in 2021, featuring a light and airy design that incorporates branding colors, boat hull-inspired reception, and glazed meeting rooms for a seamless connection to the marina.
- Title:
- Westhaven Marina Office Fitout
- Architect:
- Archoffice - Registered Architects
- Category:
- Commercial/
- Interiors
- Region:
- Saint Marys Bay, Auckland, NZ
- Completed:
- 2021
- Price range:
- $0.5m - $1m
- Building style:
- Contemporary
- Client:
- Westhaven Marina
- Photographers:
- Impact Interiors
Project Gallery
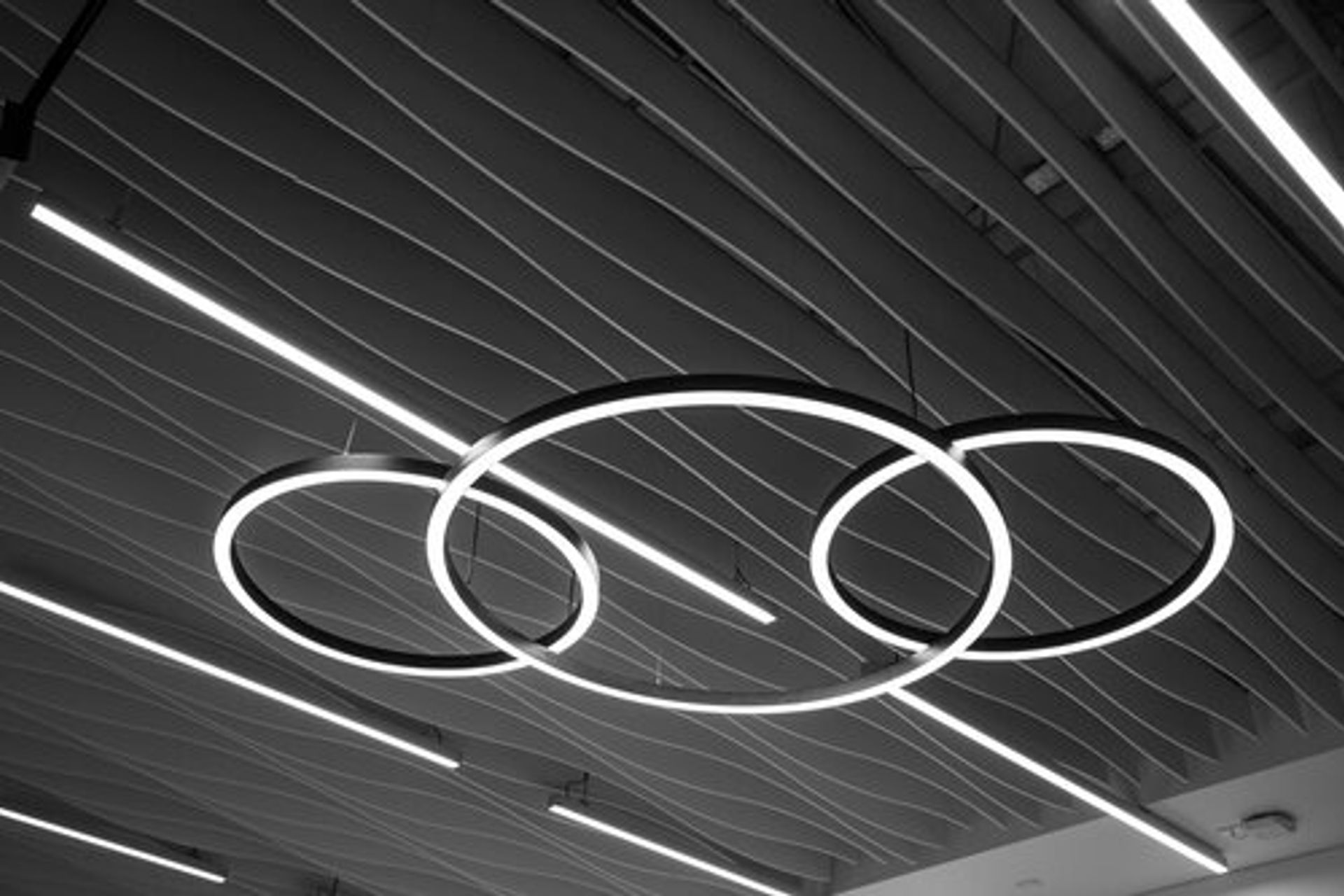
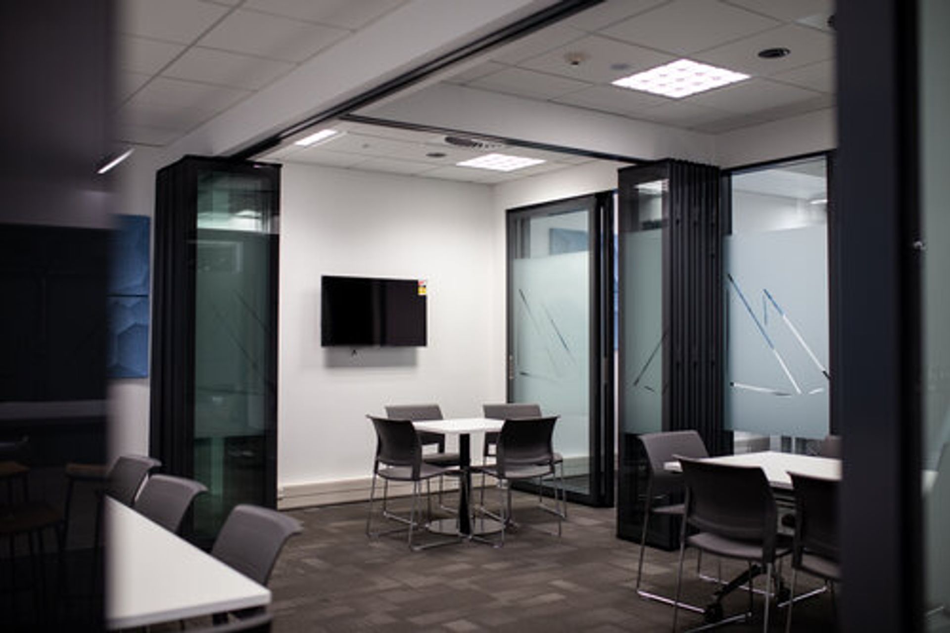

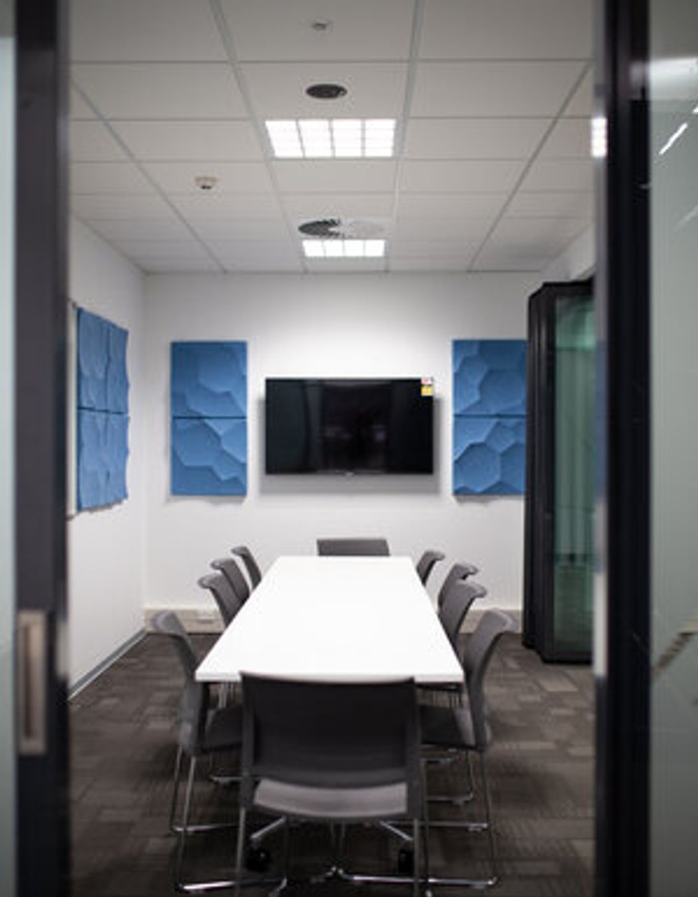
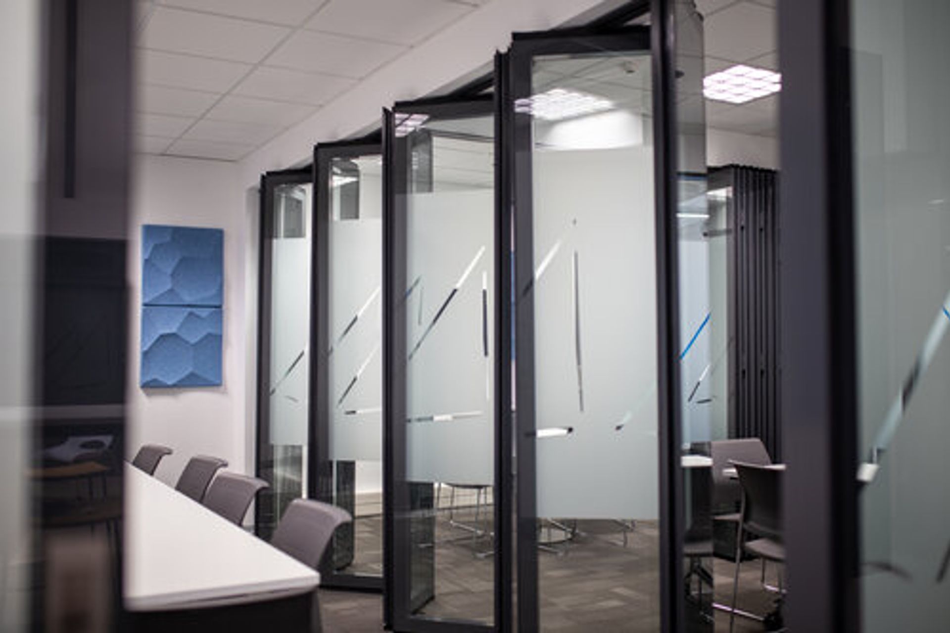
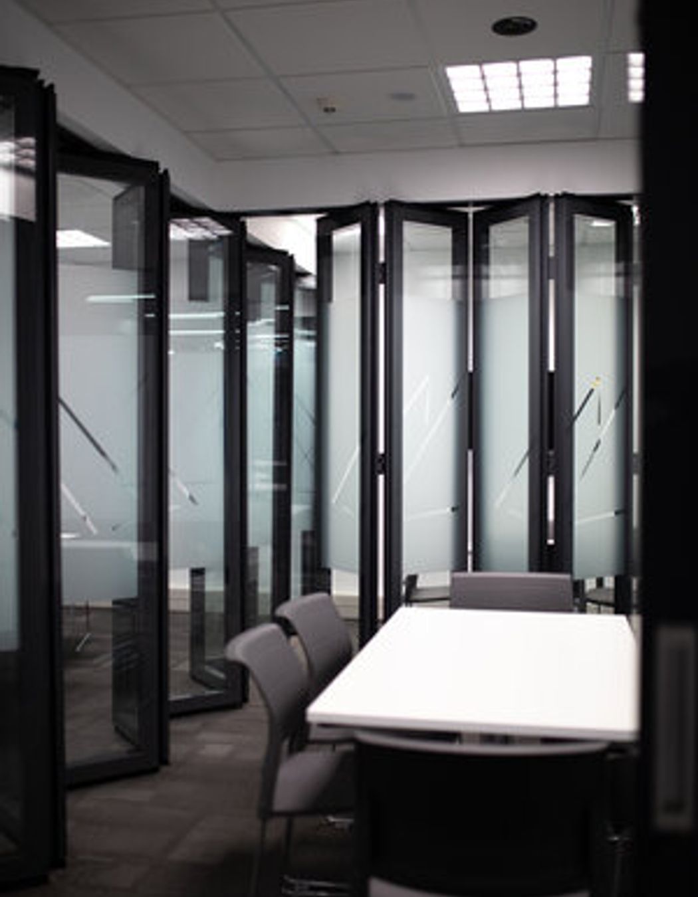


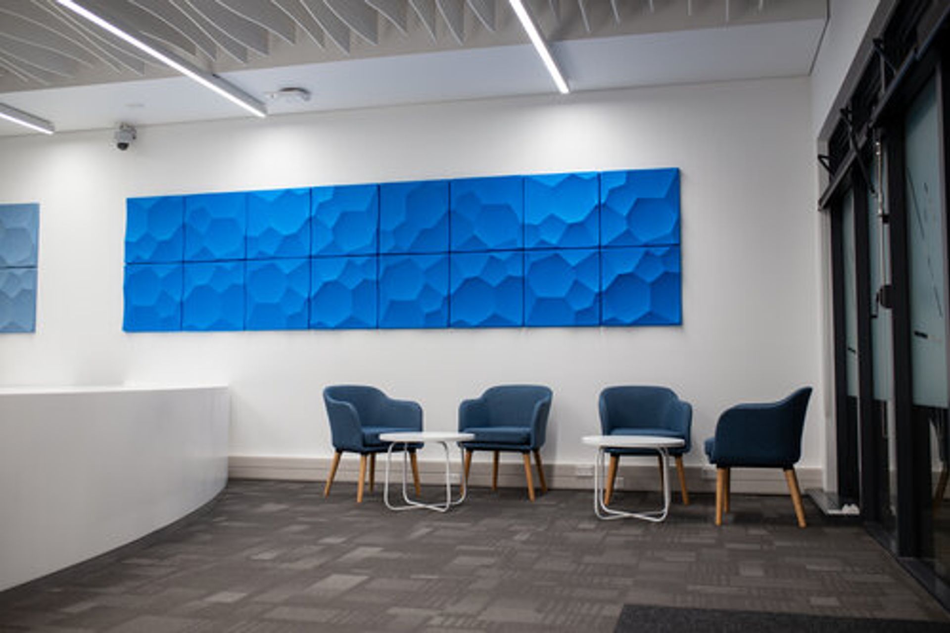
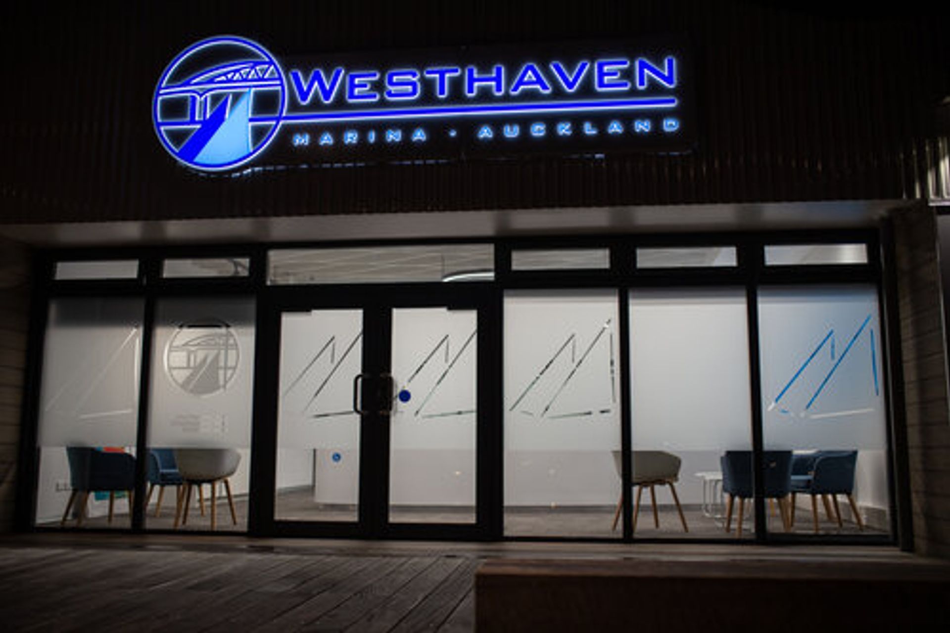
Views and Engagement
Products used
Professionals used

Archoffice - Registered Architects. Archoffice is a design-led, service-orientated architectural practice in Auckland committed to delivering high quality, unique projects. We pay particular attention to issues of site, locality, history, culture, scale, intensity, sustainability, climate and materiality in the New Zealand context to express an appropriate but innovative Architecture. We strive to produce award-winning schemes that meet or exceed our clients and users expectations both aesthetically and functionally.Archoffice has a strong history with community, commercial and residential projects having worked closely with many different and diverse client groups. We prepare master plans and feasibility studies, as well as developing the design through to completion.
Year Joined
2014
Established presence on ArchiPro.
Projects Listed
12
A portfolio of work to explore.
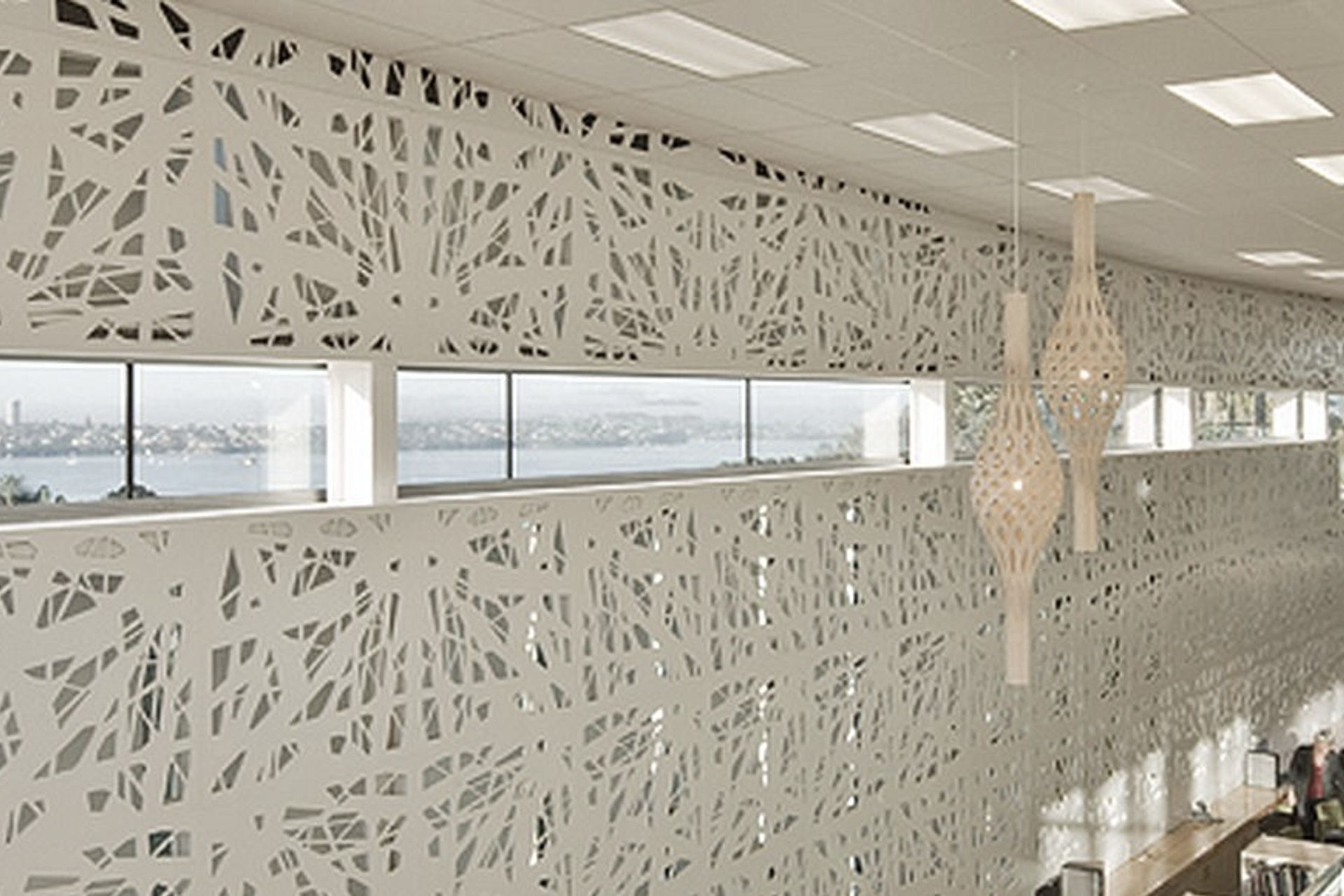
Archoffice - Registered Architects.
Profile
Projects
Contact
Project Portfolio
Other People also viewed
Why ArchiPro?
No more endless searching -
Everything you need, all in one place.Real projects, real experts -
Work with vetted architects, designers, and suppliers.Designed for New Zealand -
Projects, products, and professionals that meet local standards.From inspiration to reality -
Find your style and connect with the experts behind it.Start your Project
Start you project with a free account to unlock features designed to help you simplify your building project.
Learn MoreBecome a Pro
Showcase your business on ArchiPro and join industry leading brands showcasing their products and expertise.
Learn More