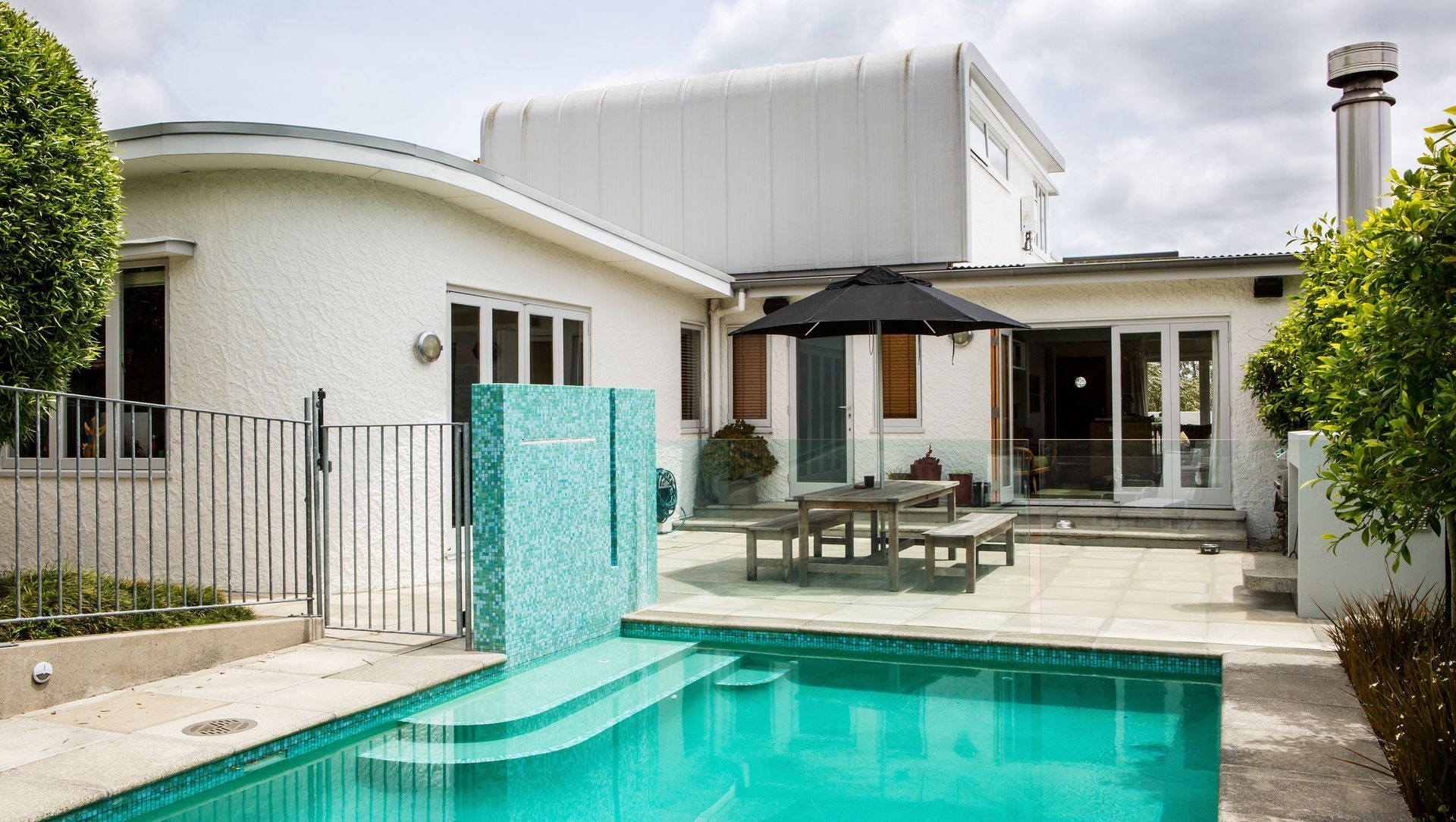About
William Denny.
ArchiPro Project Summary - A contemporary extension of a stucco bungalow in Westmere, featuring a new upper-level master suite with sea views, a redefined basement games room, and seamless indoor-outdoor living, all while honoring the Art Moderne architectural style.
- Title:
- William Denny
- Architect:
- Dorrington Atcheson Architects
- Category:
- Residential/
- New Builds
Project Gallery
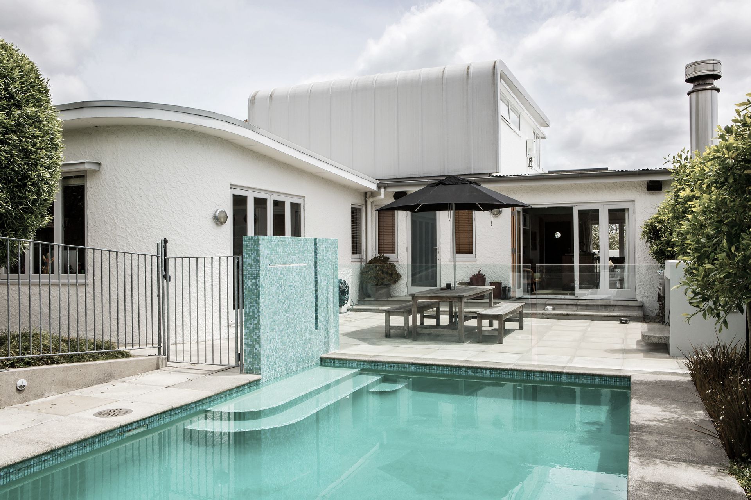
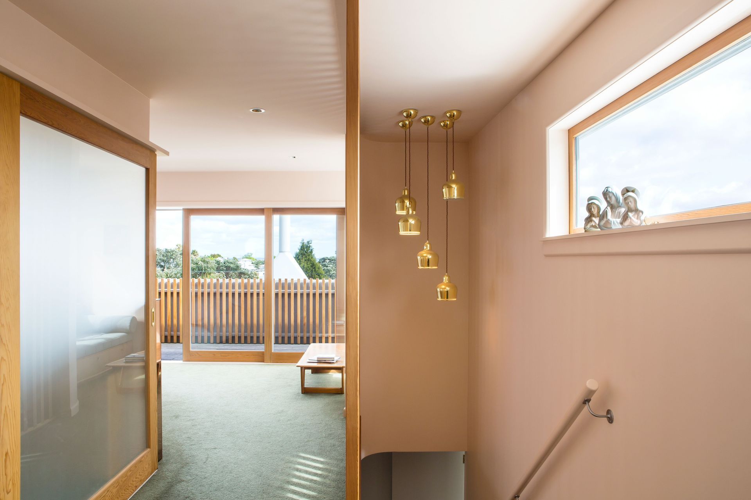
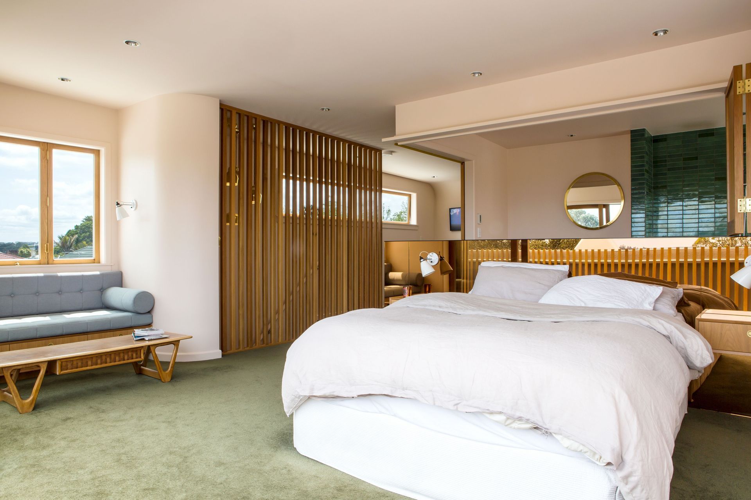
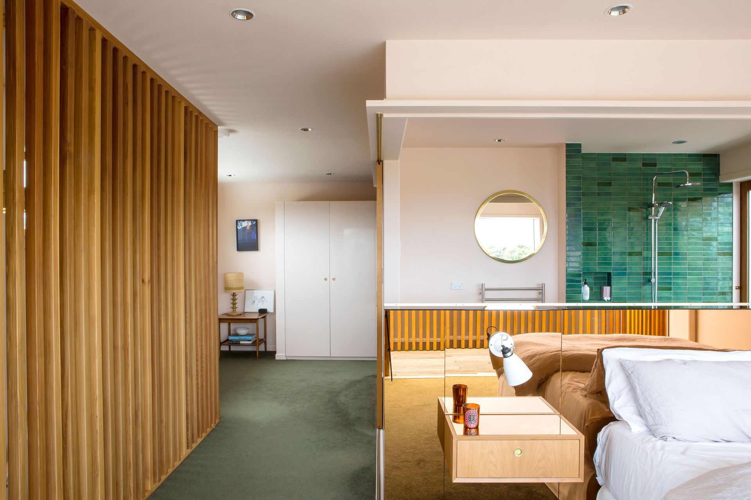
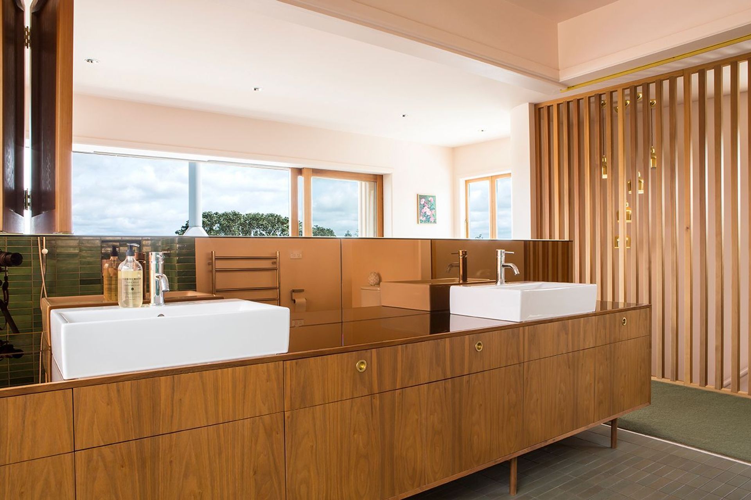
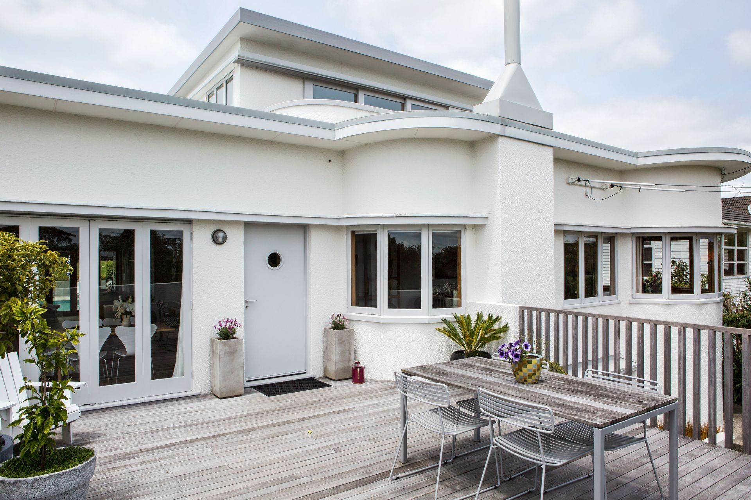
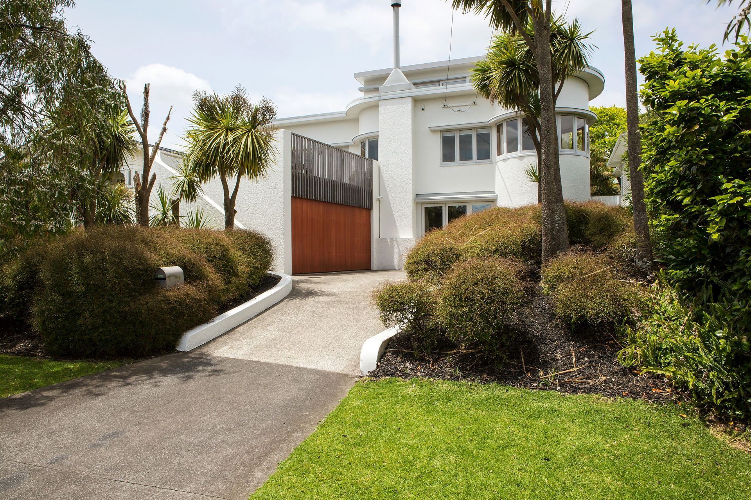
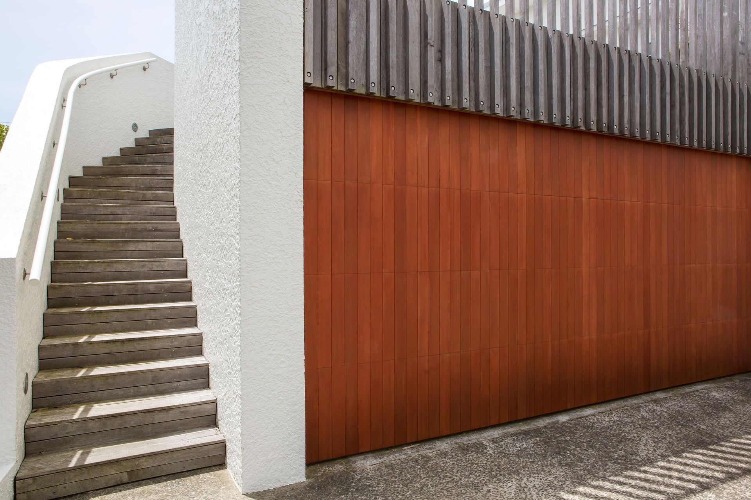
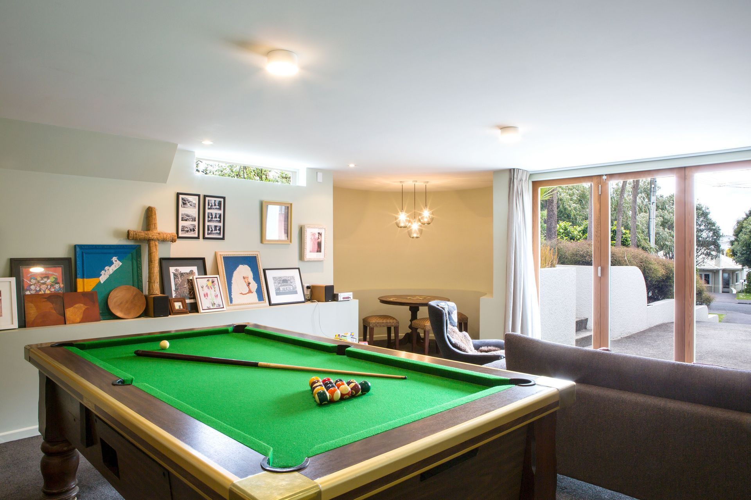
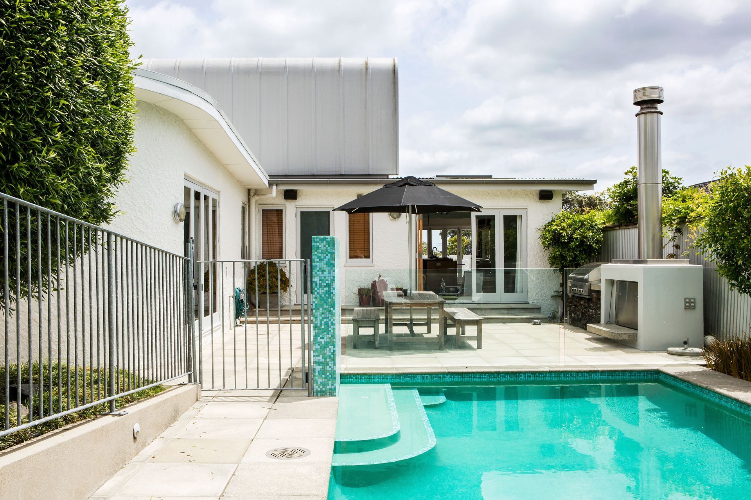
Views and Engagement
Professionals used

Dorrington Atcheson Architects. We're an architecture and design studio creating warm spaces for human connection. We believe architecture thrives on play and exploration, where clever solutions and clear dialogue create a dynamic interplay between all the elements of a project, bringing them all into balance.
Our directors, Tim Dorrington and Sam Atcheson, have spent over twenty years developing a design philosophy that's playful, balanced and inclusive. Clever solutions to interesting challenges are one of the hallmarks of our work, as is an eternally-youthful enthusiasm for creating truly transformative design. We like to think of it as delivering just enough surprise to truly delight our clients.
We're proud of the impact our team has made on the built environment of Aotearoa, with multiple NZIA Awards to our name and a roster of happy clients. We specialise in residential projects, but have also had success with retail and commercial environments.
Our approach is highly collaborative. While we often draw on the rich lineage of mid-century modernism, we're not design dictators. Every project is a response to site, budget and our clients dreams and objectives. It's an honest and open process, which reflects in the materiality of our buildings and the experience of the spaces we create.
Our design philosophy:
playful, human, balanced, clever, inclusive, transformative.
Founded
2005
Established presence in the industry.
Projects Listed
63
A portfolio of work to explore.
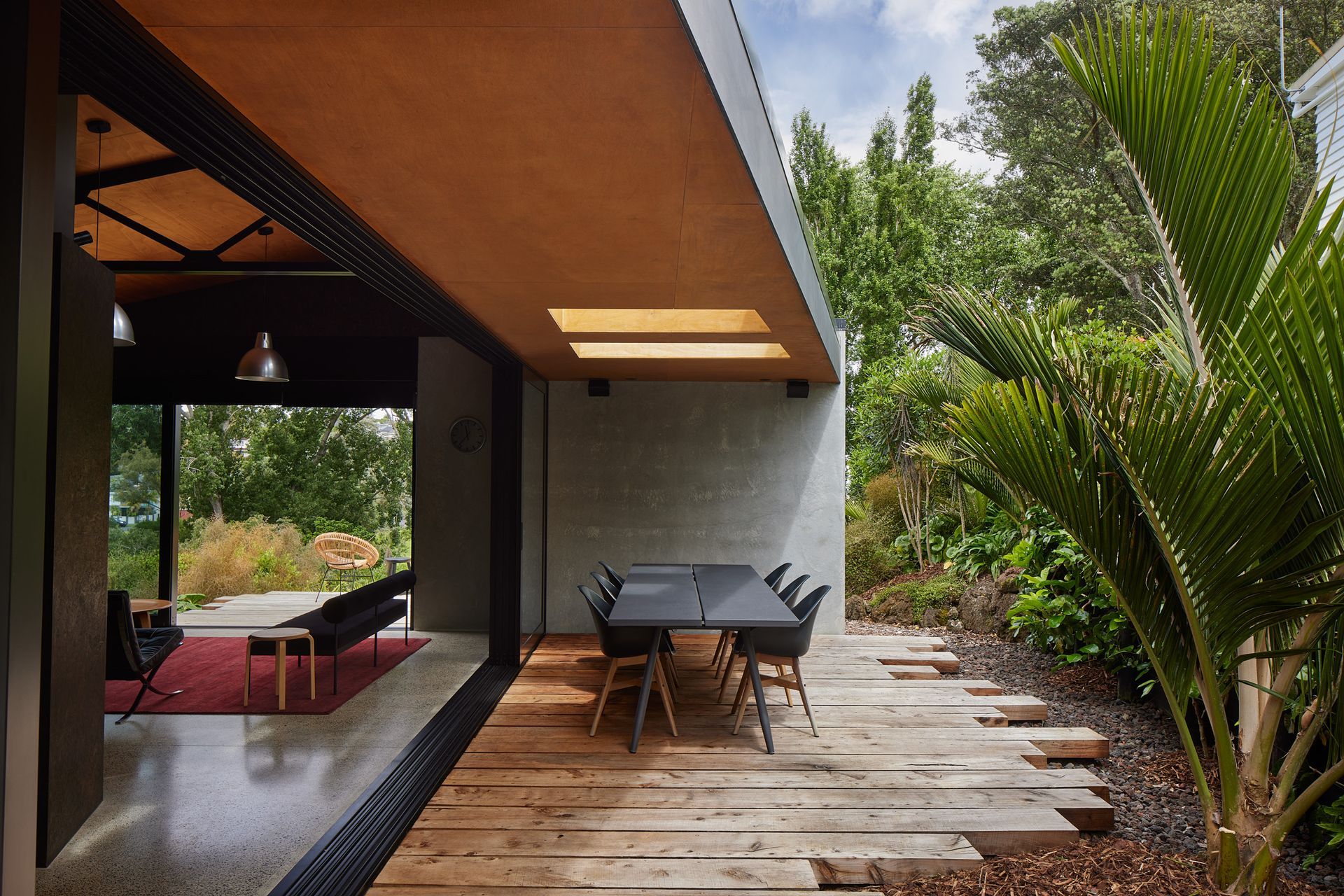
Dorrington Atcheson Architects.
Profile
Projects
Contact
Project Portfolio
Other People also viewed
Why ArchiPro?
No more endless searching -
Everything you need, all in one place.Real projects, real experts -
Work with vetted architects, designers, and suppliers.Designed for New Zealand -
Projects, products, and professionals that meet local standards.From inspiration to reality -
Find your style and connect with the experts behind it.Start your Project
Start you project with a free account to unlock features designed to help you simplify your building project.
Learn MoreBecome a Pro
Showcase your business on ArchiPro and join industry leading brands showcasing their products and expertise.
Learn More