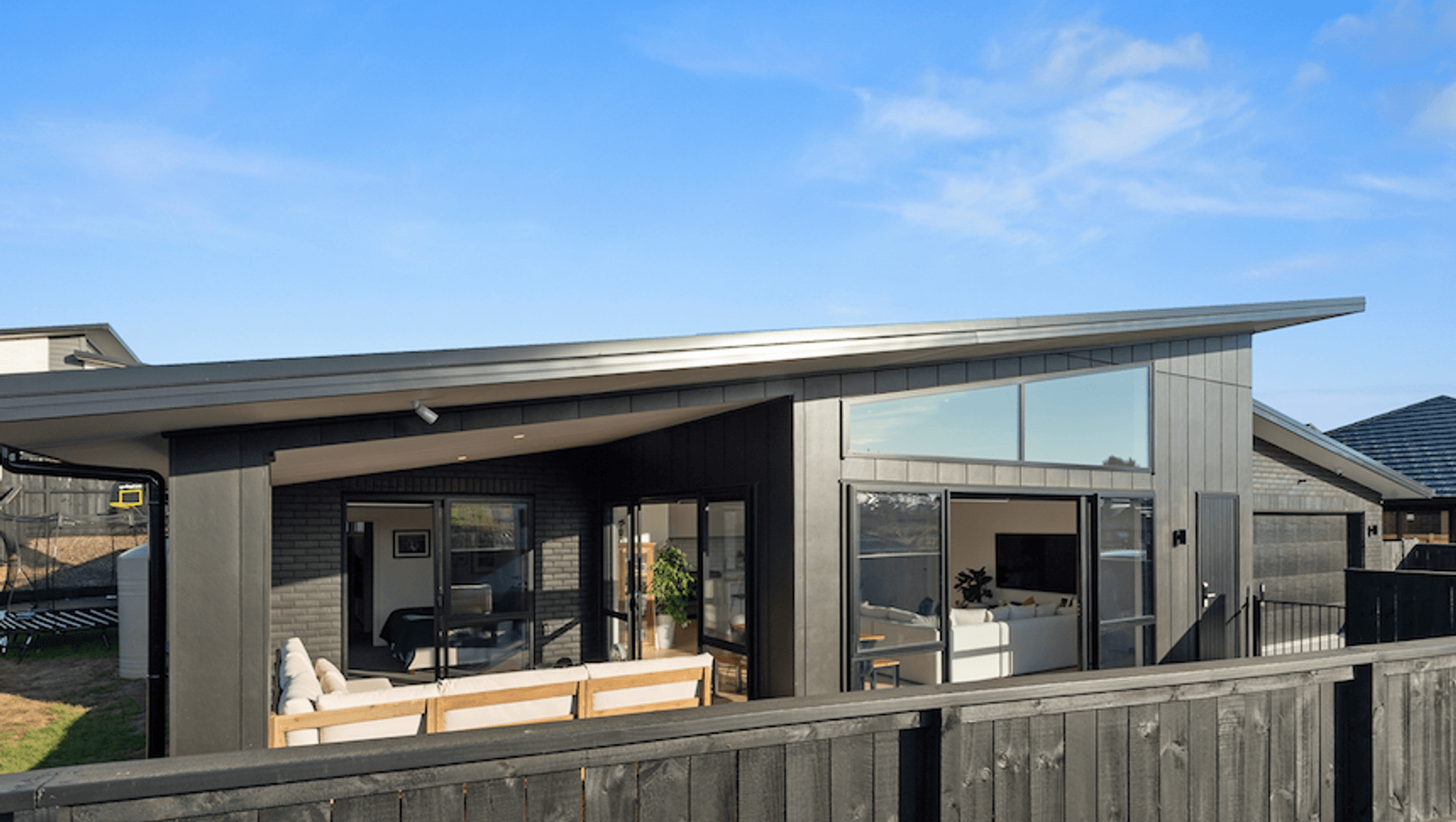About
Winstone House.
ArchiPro Project Summary - Contemporary 206m2 home featuring a spacious 4.5m high living area, a 4.4m KitchenTech kitchen with a 3.4m island, luxurious tiled bathrooms, and a large covered deck, all complemented by sleek black brick and James Hardie stria cladding.
- Title:
- Winstone House
- Builder:
- Kanda Homes
- Category:
- Residential/
- New Builds
Project Gallery
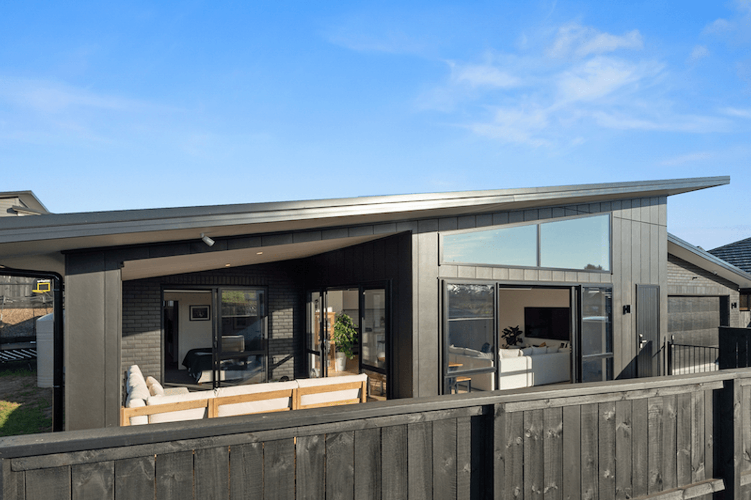

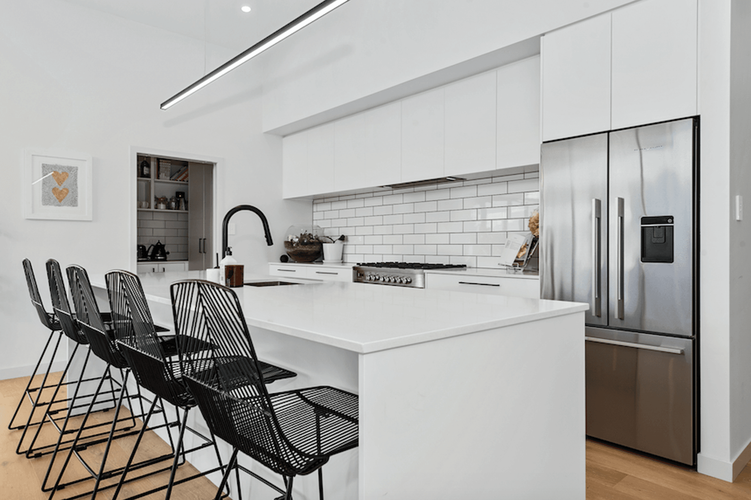

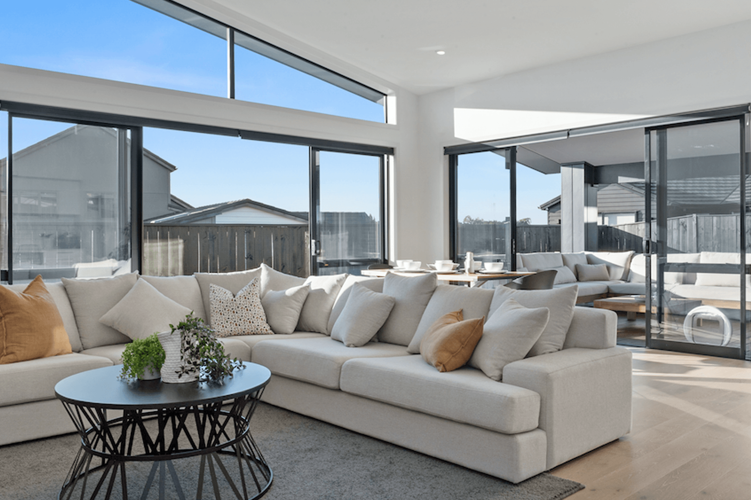
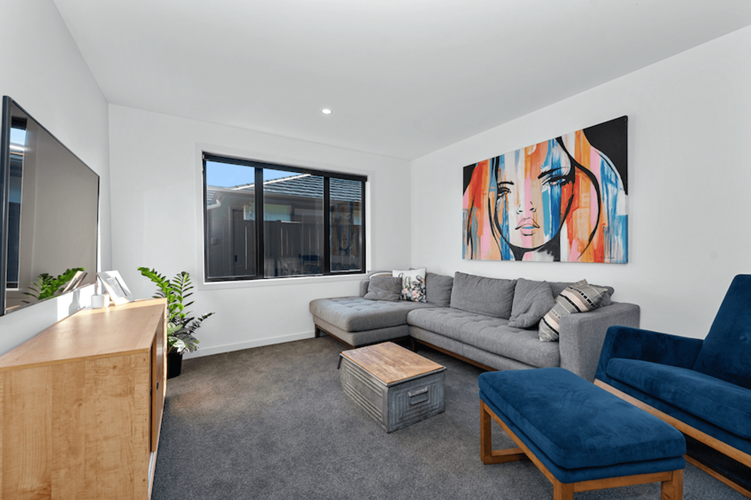
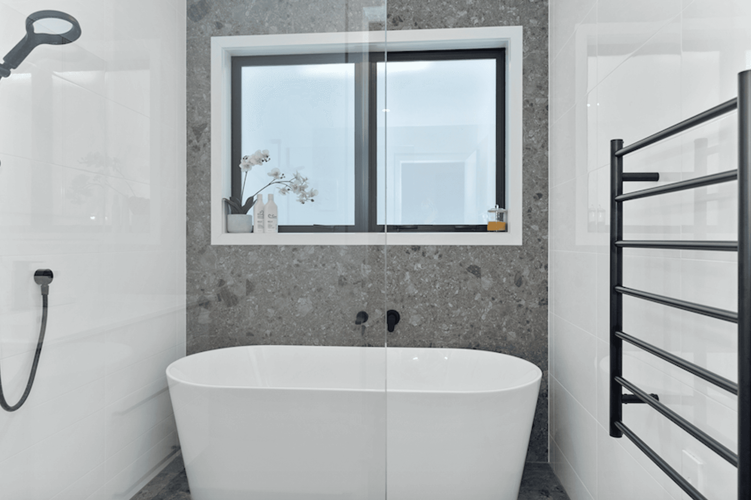
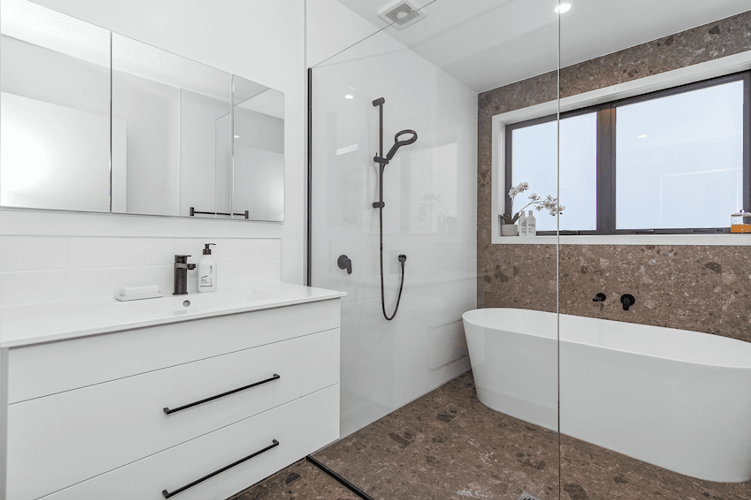
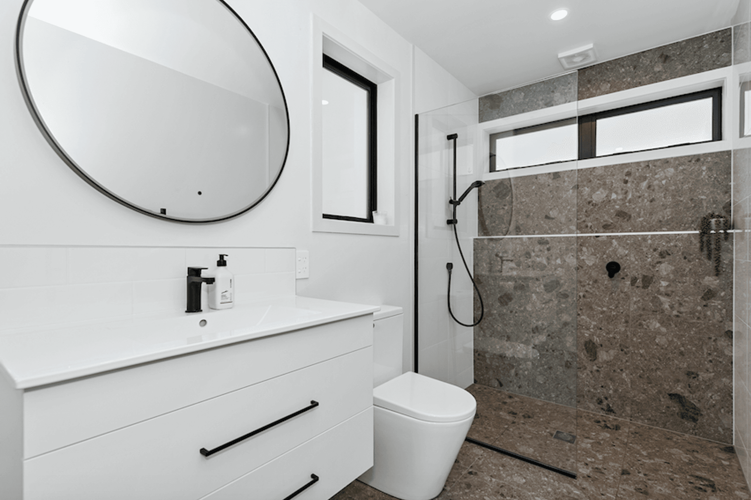
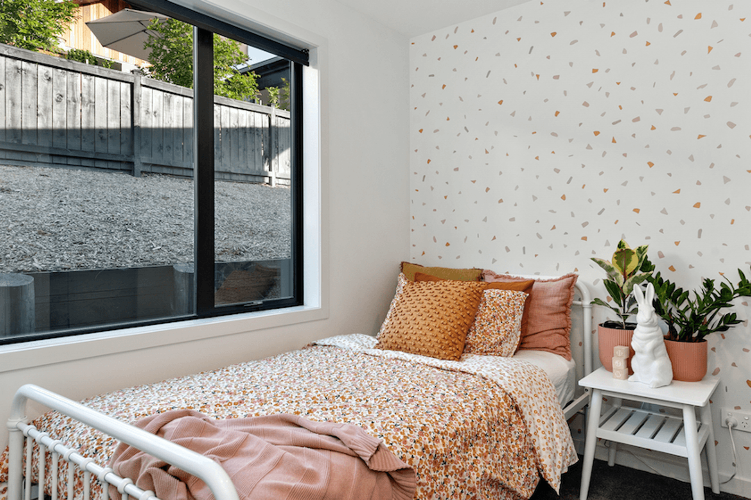
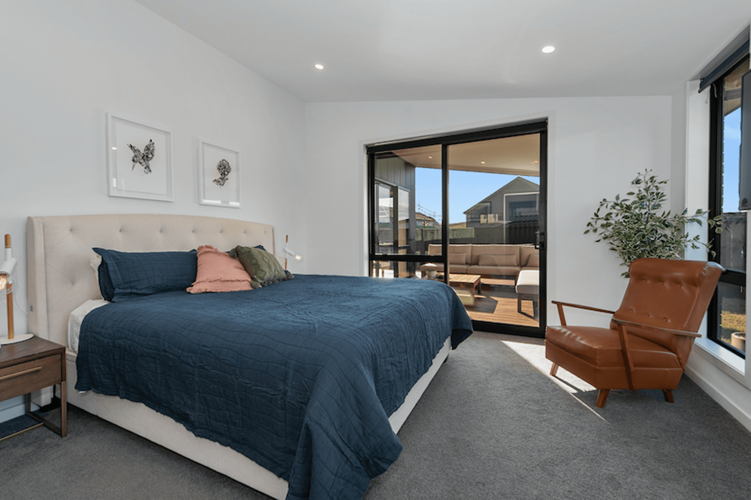
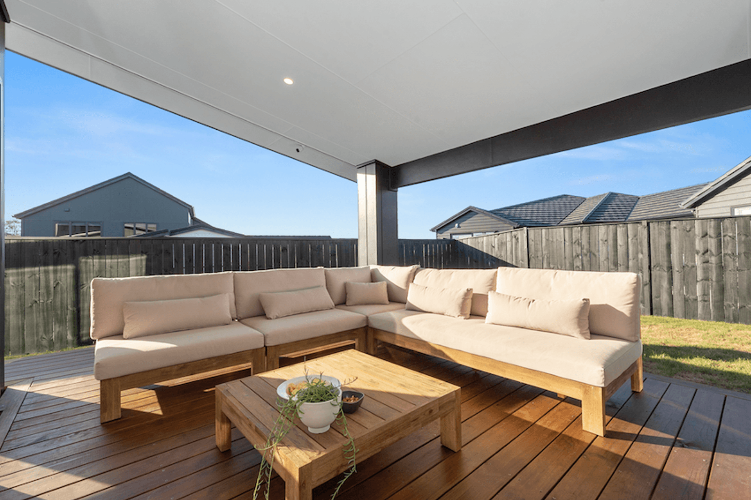
Views and Engagement
Professionals used

Kanda Homes. Kanda Homes are a family operated building company that specialises in new homes, renovations and house and land packages.
With years of experience in the building industry, we pride ourselves on delivering detailed and honest communication throughout the building process and presenting you with a new home that meets the highest standards of quality workmanship. We know every family is unique and building a home is an adventure. It is important to us that you feel involved and informed throughout the process. We will guide each individual client through the construction process ensuring we provide clear communication, up-front pricing and end to end project management. We communicate regularly and reliably, and we are committed to complete customer satisfaction.
We understand that choosing the right people to build or renovate your home can be tricky. Our goal is to understand and deliver on what is uniquely important to you and your family. We live for that love-at-first-sight look when we unveil the finished product.
Year Joined
2021
Established presence on ArchiPro.
Projects Listed
13
A portfolio of work to explore.
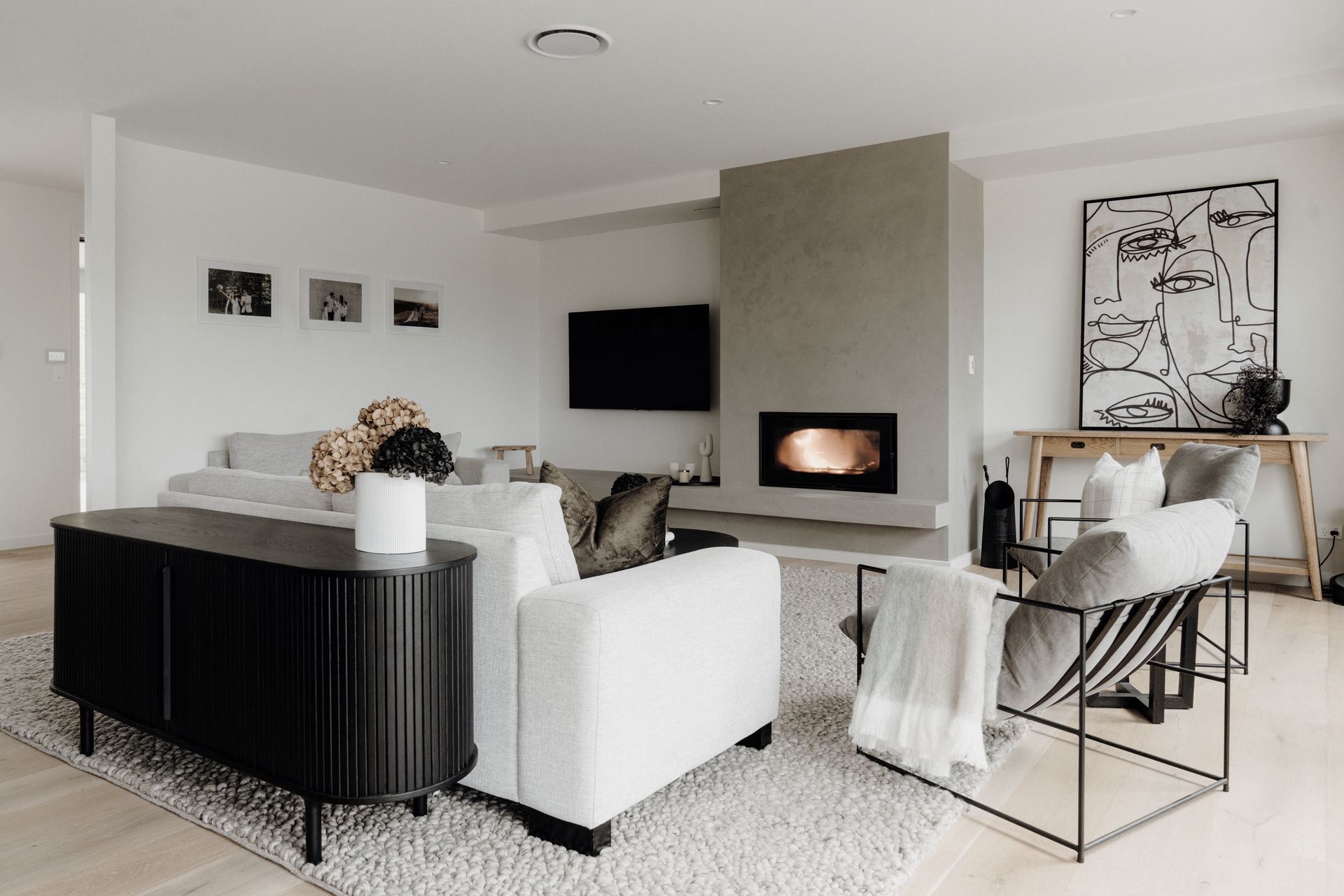
Kanda Homes.
Profile
Projects
Contact
Other People also viewed
Why ArchiPro?
No more endless searching -
Everything you need, all in one place.Real projects, real experts -
Work with vetted architects, designers, and suppliers.Designed for New Zealand -
Projects, products, and professionals that meet local standards.From inspiration to reality -
Find your style and connect with the experts behind it.Start your Project
Start you project with a free account to unlock features designed to help you simplify your building project.
Learn MoreBecome a Pro
Showcase your business on ArchiPro and join industry leading brands showcasing their products and expertise.
Learn More