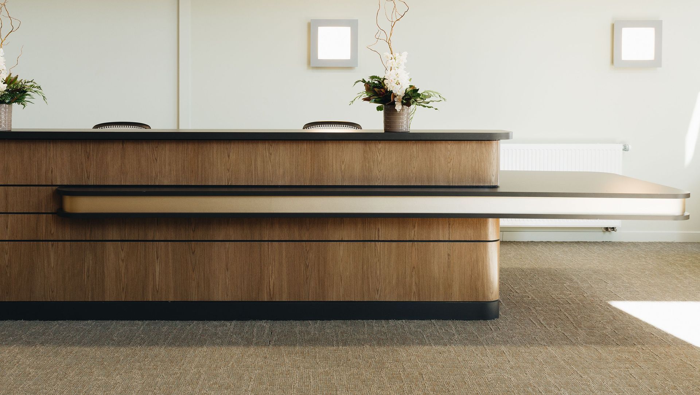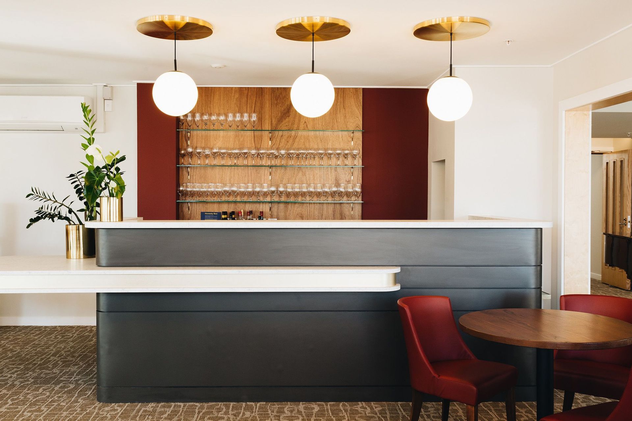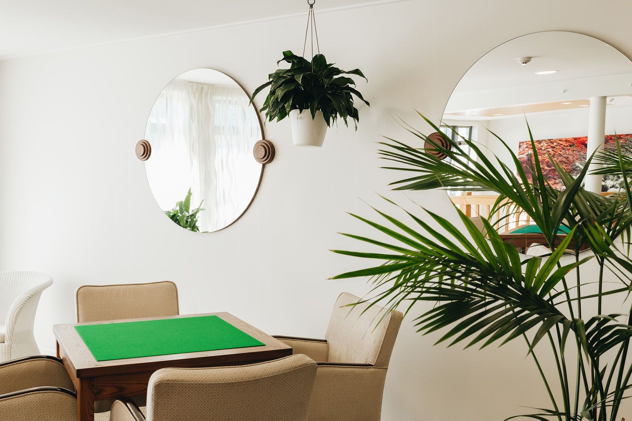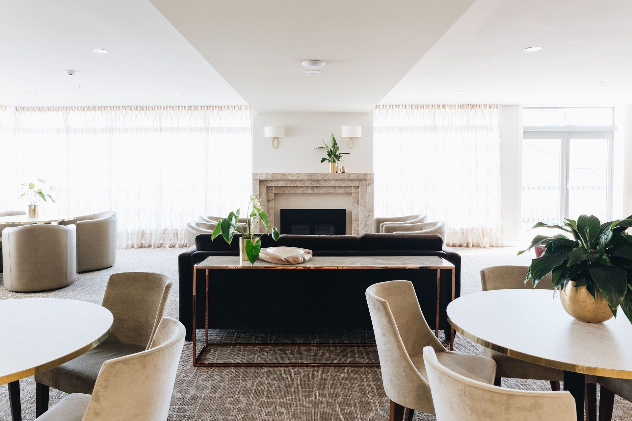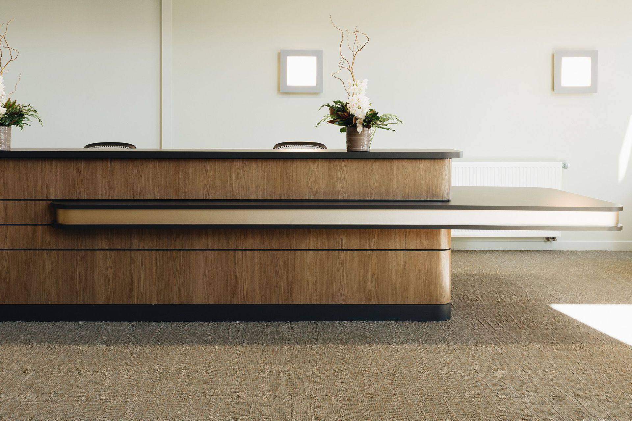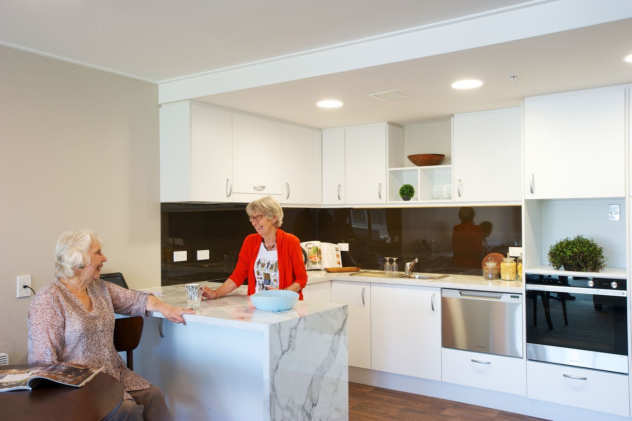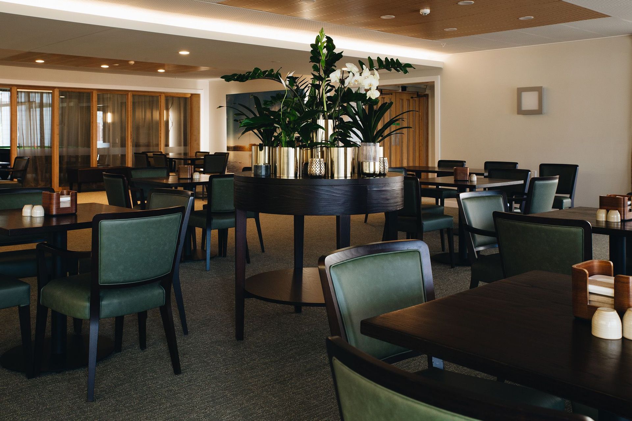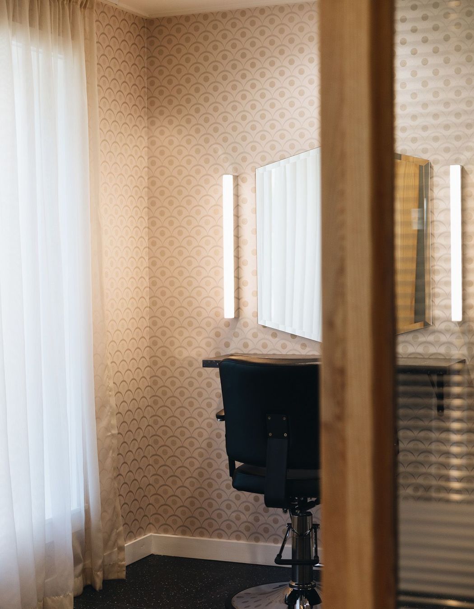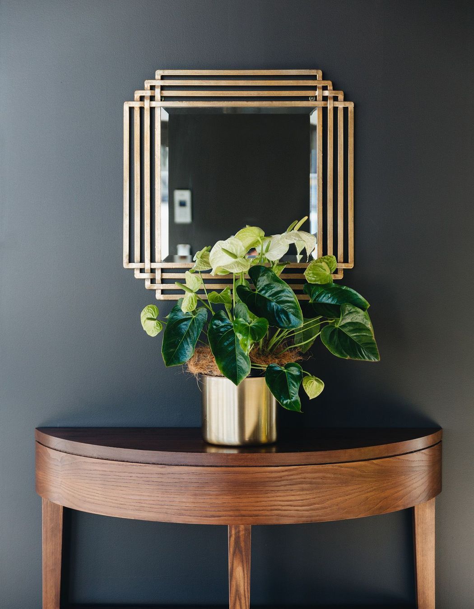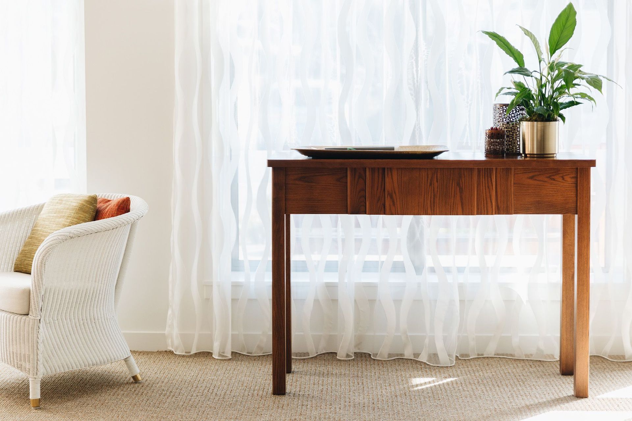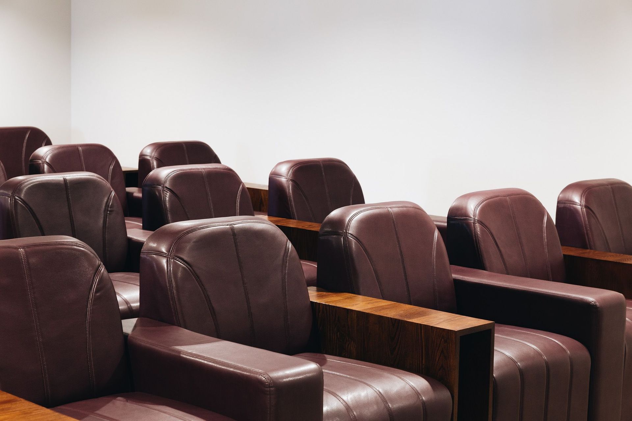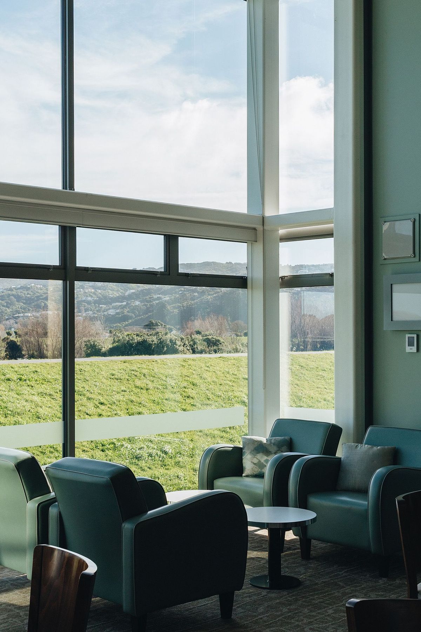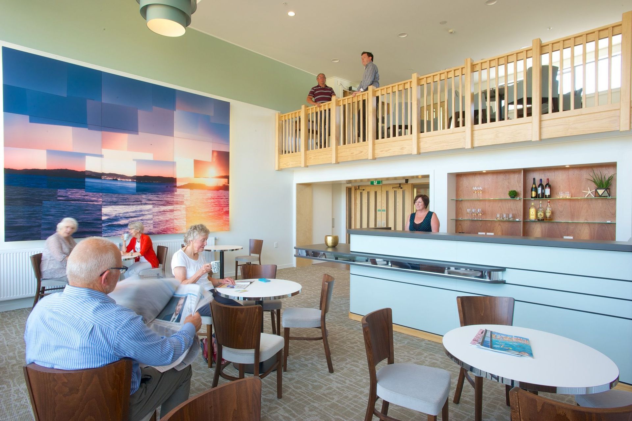Woburn Apartments.
ArchiPro Project Summary - Woburn Apartments: A contemporary Art Deco retirement community completed in 2019, featuring elegant shared spaces and three thoughtfully designed apartment schemes that blend style, comfort, and a touch of glamour.
- Title:
- Woburn Apartments
- Interior Designer:
- Honour Creative
- Category:
- Residential/
- New Builds
- Completed:
- 2019
- Building style:
- Art Deco
We had fun designing this contemporary art deco space with custom joinery, warm, inviting colours and brass accents.
The bar joinery and seating finishes are robust but given the right design treatment create a luxurious overall feel.
These pendant lights are a combination of inexpensive opaque glass globes and custom made, oversized brass ceiling roses. They create a focal point in 'Bar East' at Woburn Apartments, the hot spot on Fridays at Happy Hour!
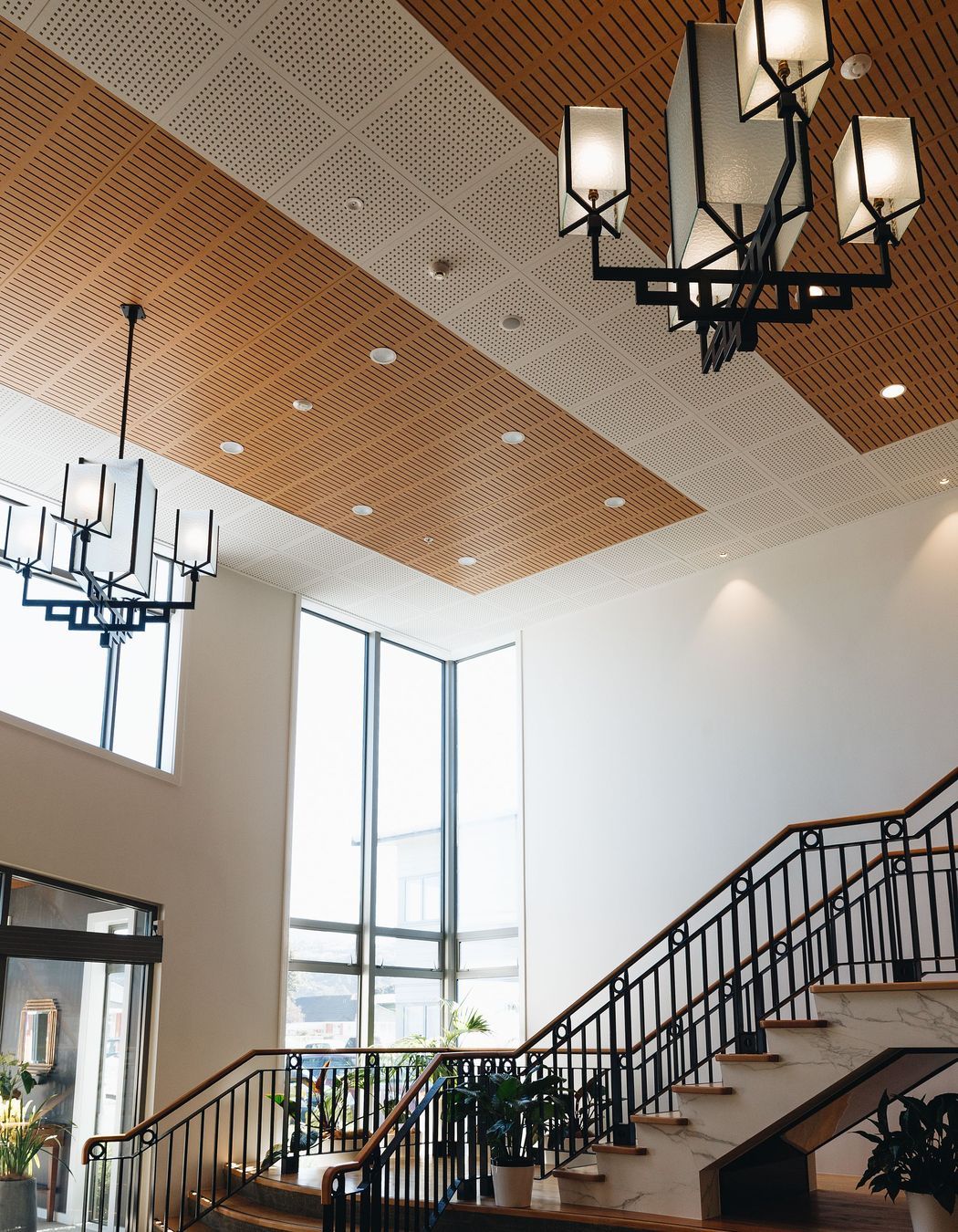
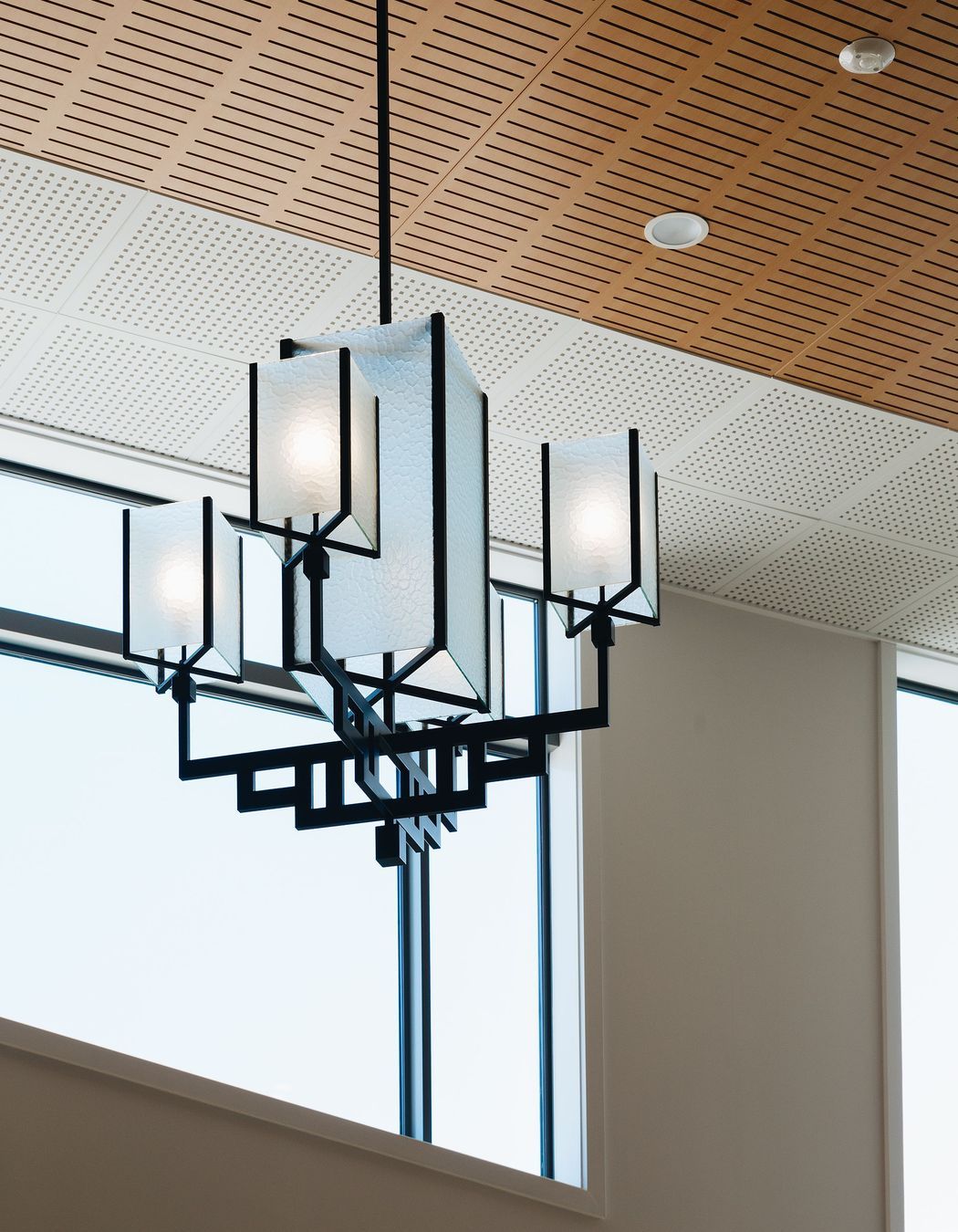
First Impressions.
Guests and residents can enjoy a warm welcome to the Woburn Apartments with this light filled space enhanced with custom designed furniture and lighting features, a sweeping stair case and fresh plants.
Custom lighting design contemporary Art Deco chandeliers.
The card table provides a purpose to gather on the mezzanine floor of the Central Conservatory at Woburn Apartments... although sometimes the softly filtered light and a newspaper is all someone needs to rest here.
There's an elegant yet homely feel in this shared living area adjoining the bar at Woburn Apartments but don't be deceived... I know it's packed on a Friday night at Happy Hour!
This is one of our favourite spaces in the retirement apartments as we know residents enjoy the space together and is somewhere they are proud to bring friends.
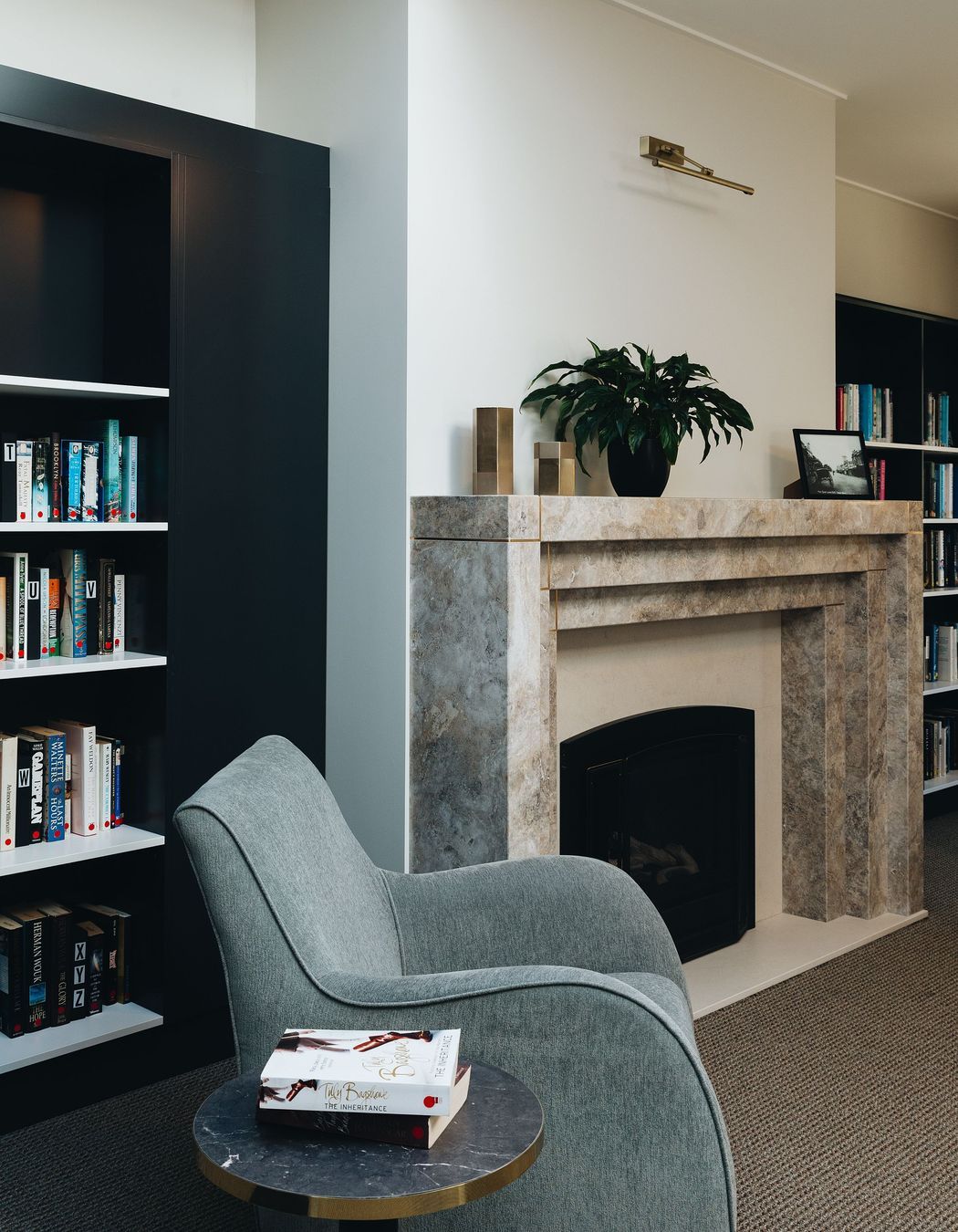
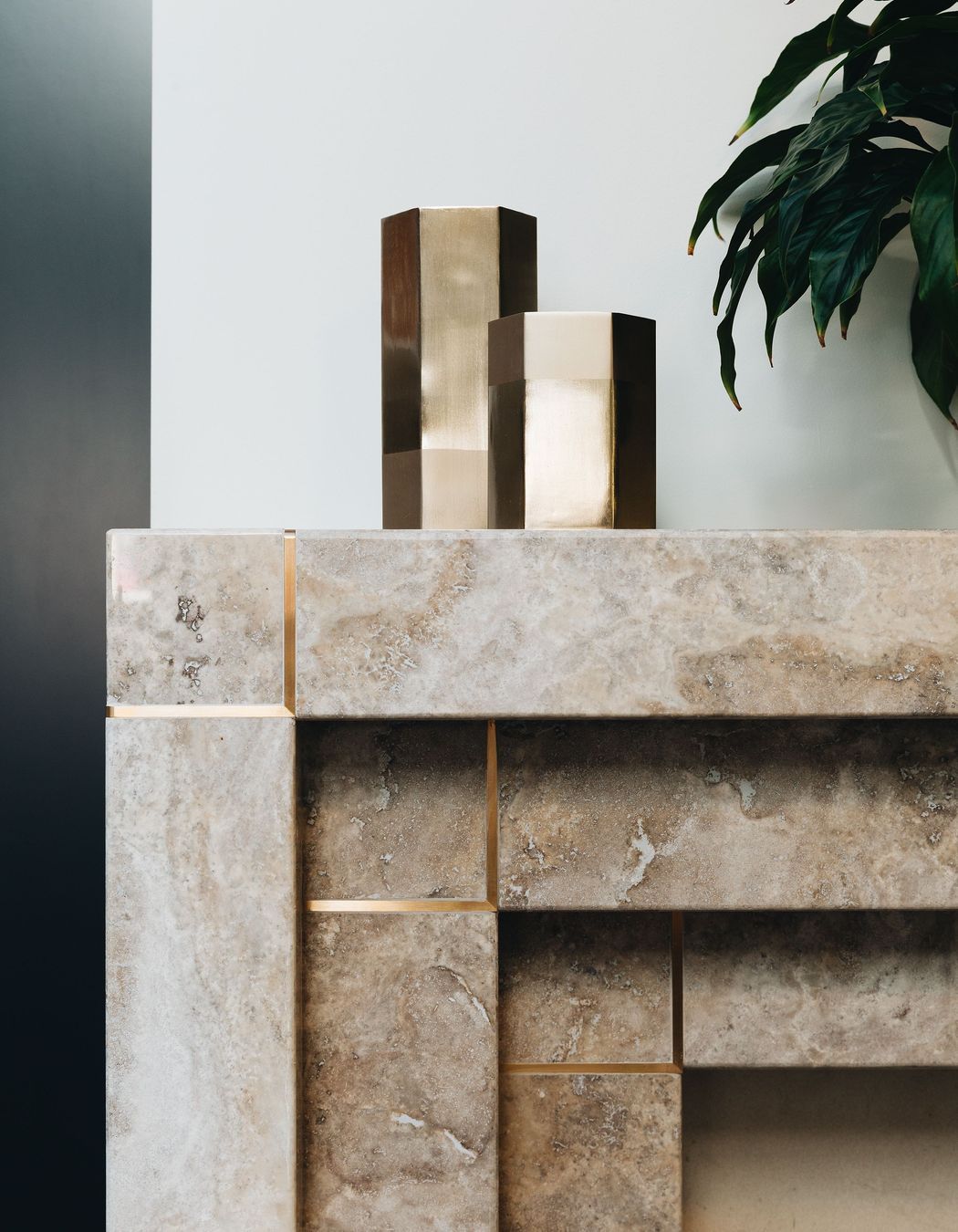
The custom marble fireplace we designed for Woburn Retirement Apartments is still one of our favourites.
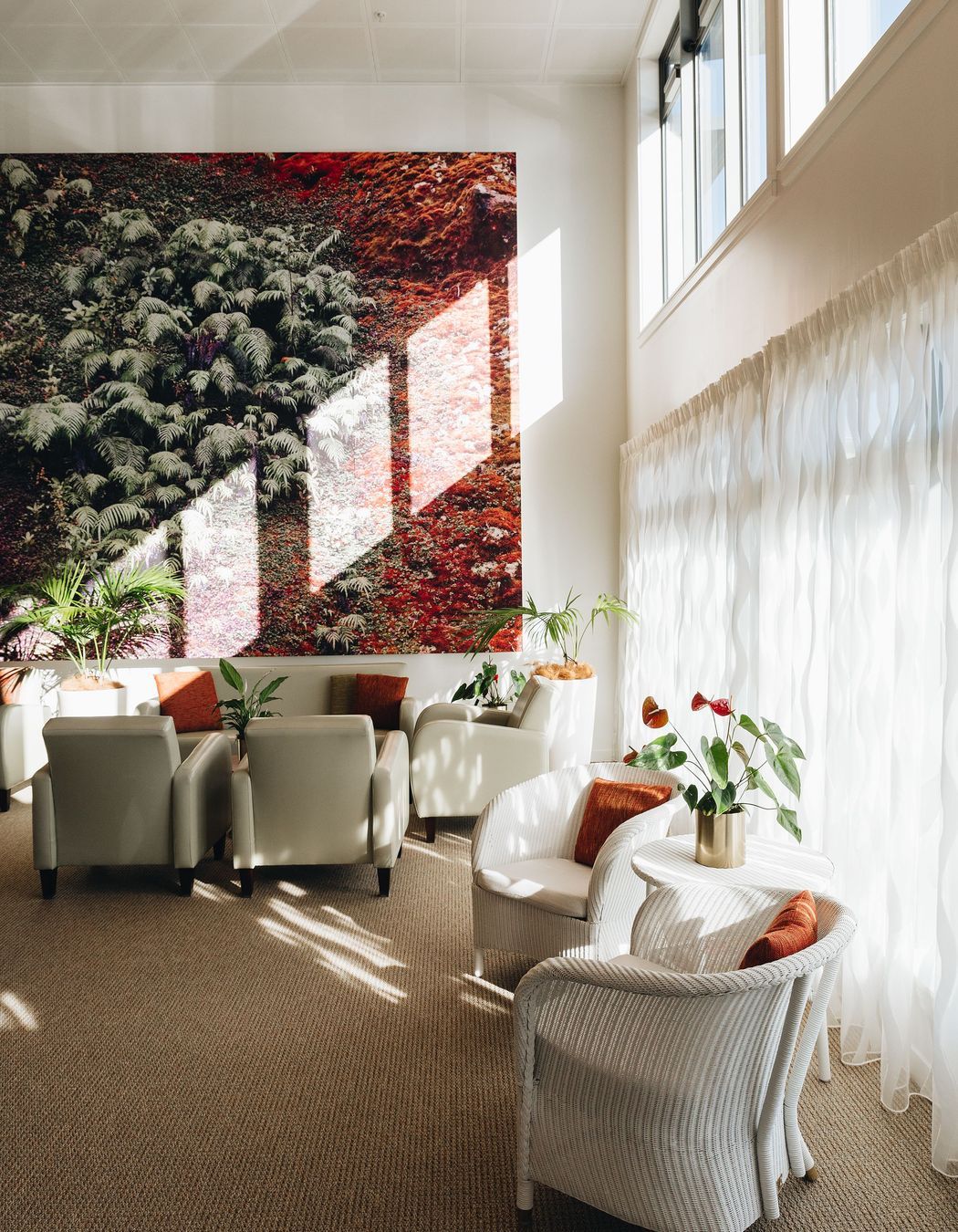
The Central Conservatory.
A space designed to capture natural light. What a wonderful space to share with company.
An acoustic panel custom-designed to soften the noise in the lounge at our Woburn Retirement Apartments. A beautiful way to bring rich colour and nature into the space.
A defined set of colours, textures, forms and design details tie the different rooms in a building together.
Art Deco inspired ziggurat, stepped forms with aerodynamic curves are some of the key features we repeated in different ways across the Woburn Apartments' shared spaces, allowing each room to reflect its purpose whist contributing to a cohesive whole.
We loved designing this 'movie theatre' for the residents. If you look closely you'll see we customised the stitch detailing on these chairs to give them a contemporary art deco feel.
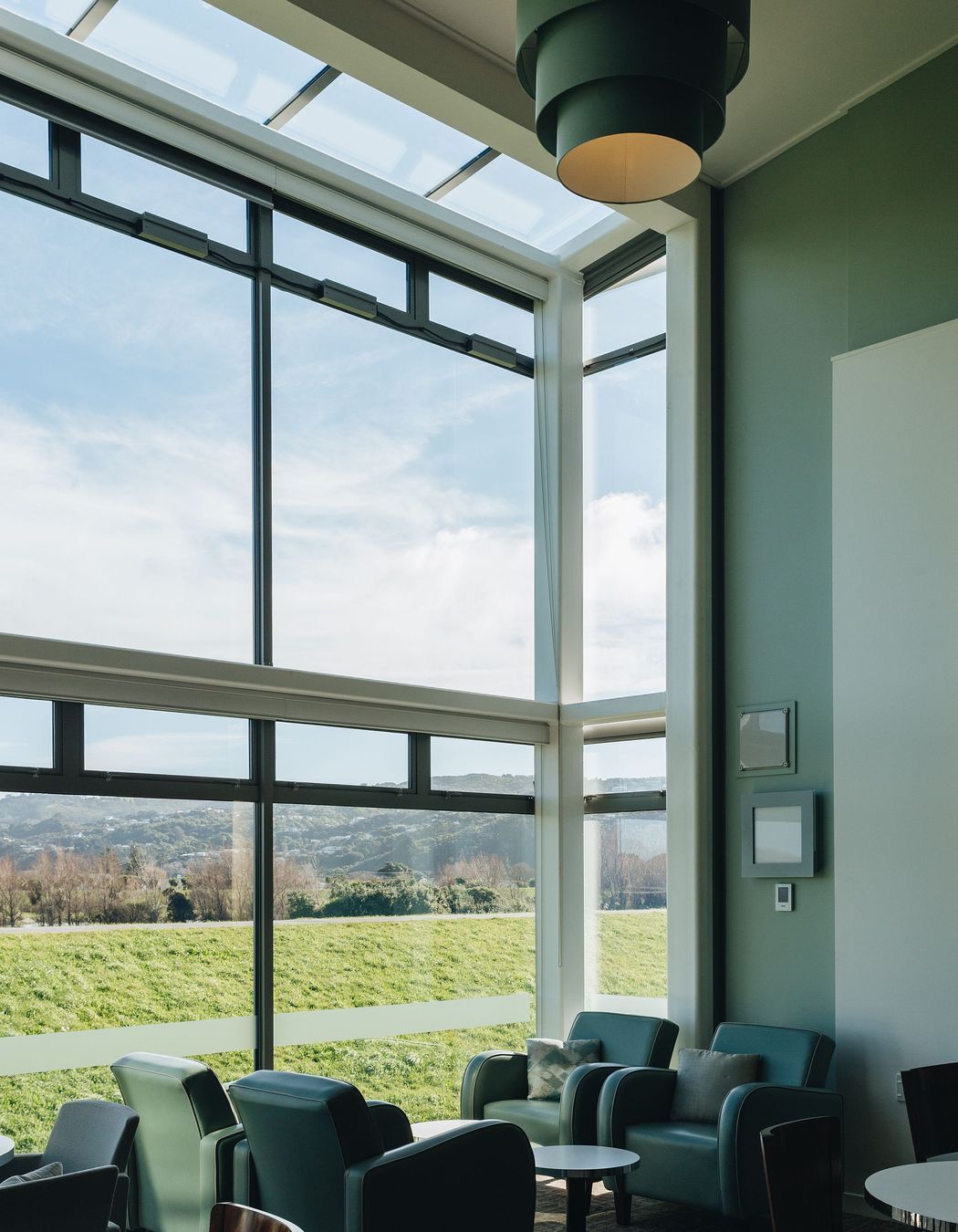
The armchairs in Bar West are really popular. When we were taking these photos we met a resident who was 30mins early for her knitting group so she could get her favourite seat in the sun.
This space faces the embankment by the Hutt River so the interior connects with an exterior enjoyed though double height glazing.
To find out more about this project or to discover how we can achieve similar results for your retirement community or other commercial interior, please complete our online contact form or contact Frances Fraser, 027 474 9191, frances@honourcreative.com .

Year Joined
Projects Listed
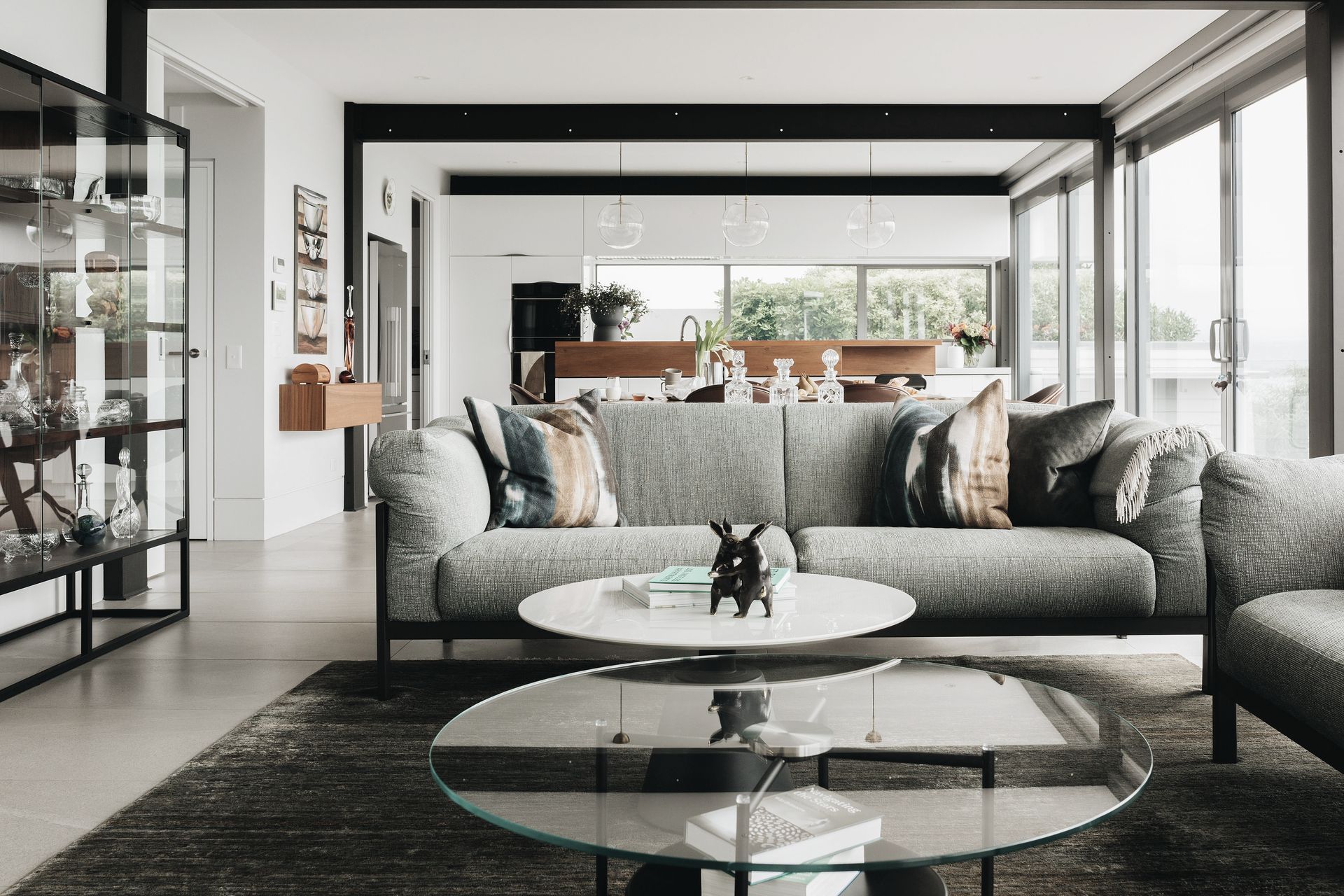
Honour Creative.
Other People also viewed
Why ArchiPro?
No more endless searching -
Everything you need, all in one place.Real projects, real experts -
Work with vetted architects, designers, and suppliers.Designed for New Zealand -
Projects, products, and professionals that meet local standards.From inspiration to reality -
Find your style and connect with the experts behind it.Start your Project
Start you project with a free account to unlock features designed to help you simplify your building project.
Learn MoreBecome a Pro
Showcase your business on ArchiPro and join industry leading brands showcasing their products and expertise.
Learn More