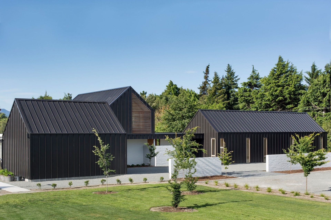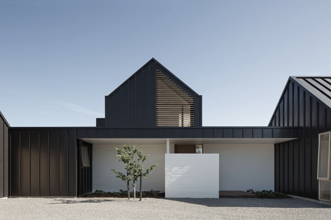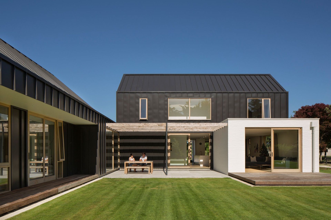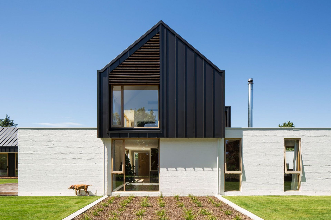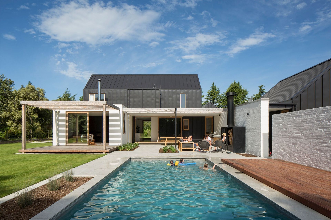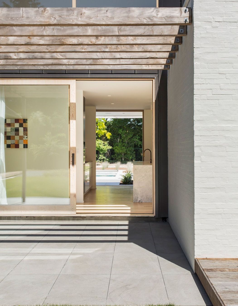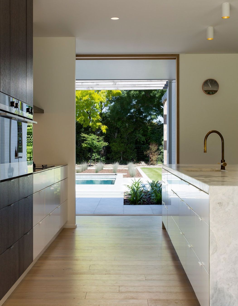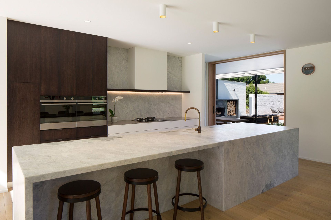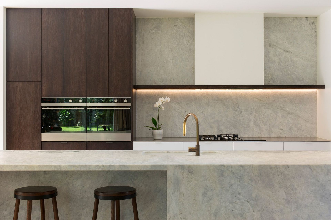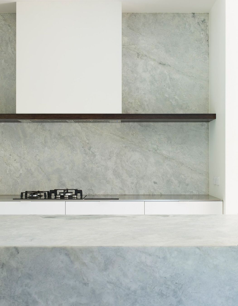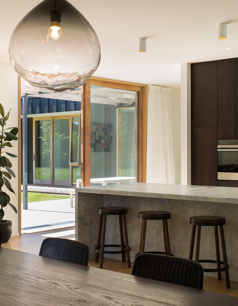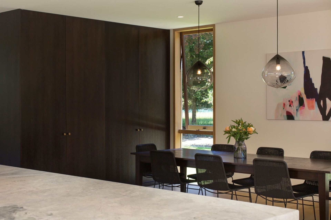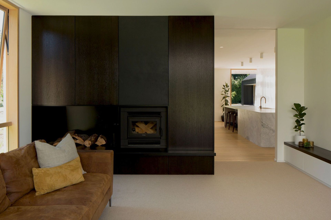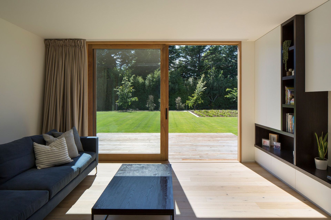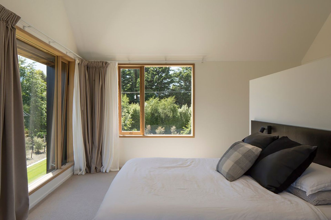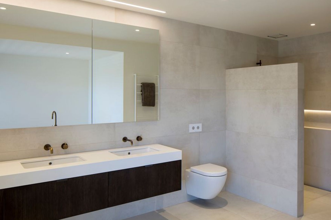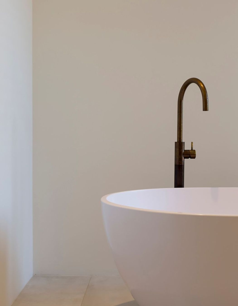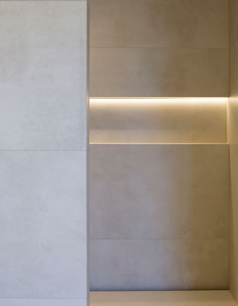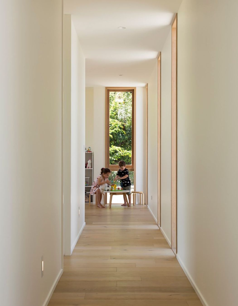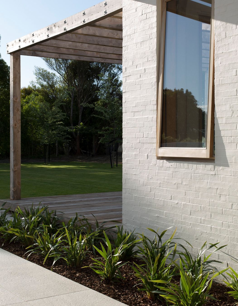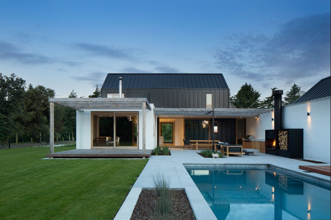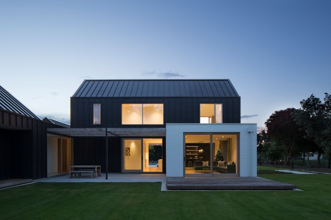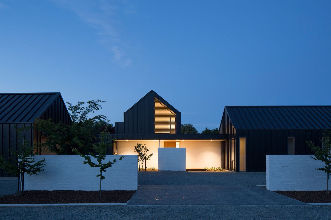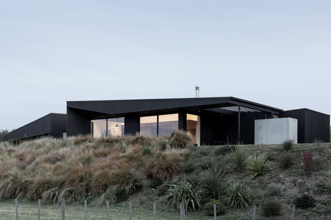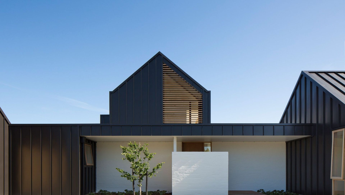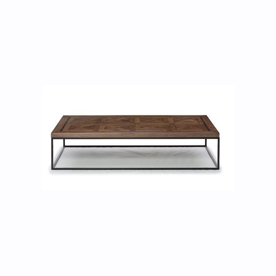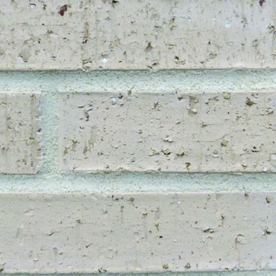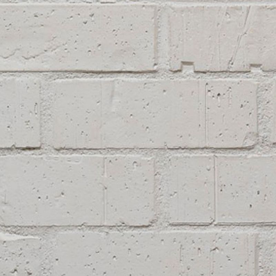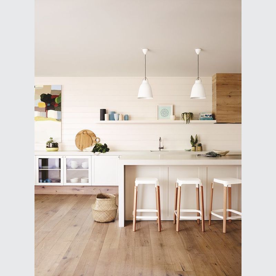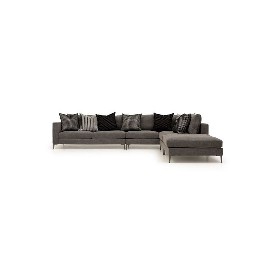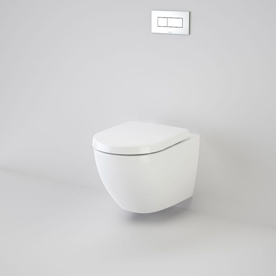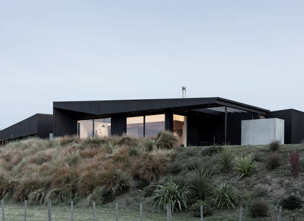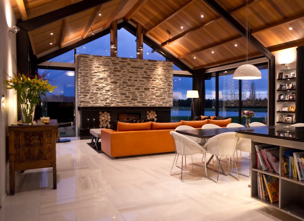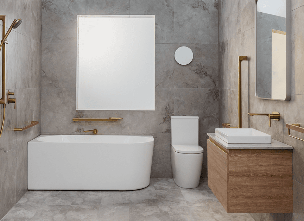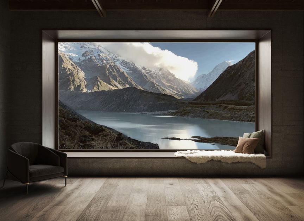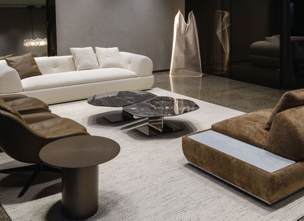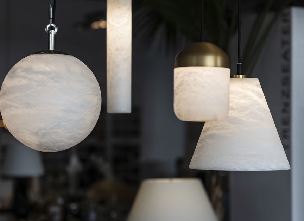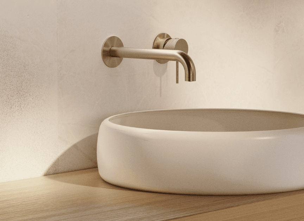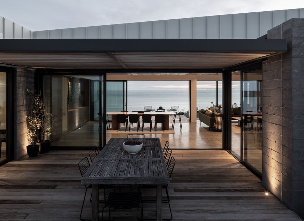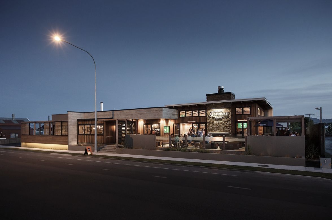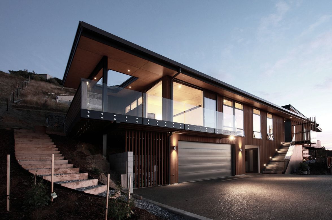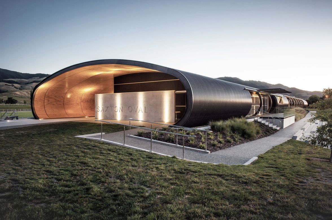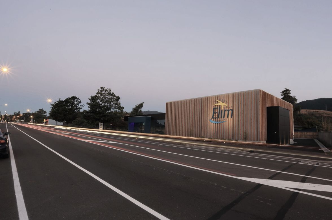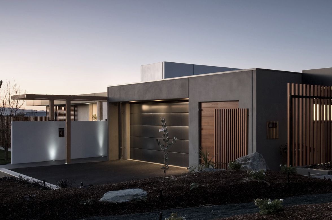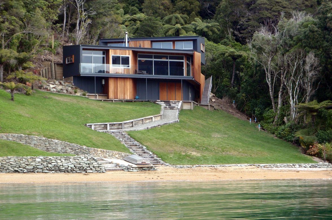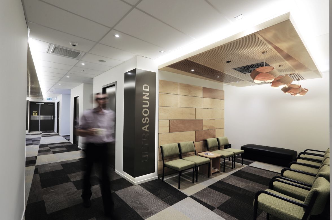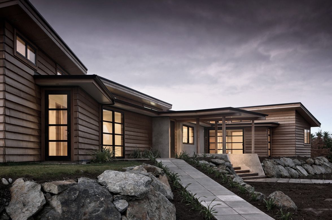This rural home in Blenheim is a contemporary take on the gable form. Celebrating family life, it was created through a collaboration between Arthouse Architects and Hamish Ryan Construction, which also happens to be the owners.
Ryan House is located on a large 6,500m² plot on the outskirts of Blenheim. “There is a lot of development going on in the Springlands part of the town where the house is sited, and Hamish Ryan had already collaborated with us on a few houses in the area,” explains architect Jorgen Andersen from Arthouse Architects, based in Christchurch.
“He and his family had come from living in a country house in the Marlborough area and wanted something a bit more timeless and sophisticated that would suit the context,” he adds. “We responded with the idea of a timeless rural vernacular, adapting the classic gable form in a modern way with three gabled modules wrapped in different materials, which helps to break up the mass of the 420㎡ building.”
Stainless-steel gutters and downpipes have been deliberately concealed to create clear sculptural forms. “Each form is defined with its own function and can be read as crisp and pure, rather than being confused by penetrations, stacks and vents and so on.”
To ensure that different areas can be enjoyed at different times of the day, the architects modelled the site and the building, then laid out the spaces to follow the sun’s rotation and to understand the directions of the prevailing winds. Two modules are single-storeyed, with the garage in one wing and the children’s bedrooms in another. These are connected by a double-storeyed gable form inbetween, with a flat roof on the first-floor level.
To cater to a busy young family, the exterior was designed to be low maintenance. The roofing and walls utilise standing-seam cladding in Flaxpod, which is softened with cedar or rimu doors, windows and screens, kwila decking and cedar pergolas. At ground level, the main living wing is clad in slim-profile Canterbury clay bricks that have been unevenly laid, plastered and painted in white, providing a nice contrast and textural quality.
“These days, brick can be a lot more contemporary, as well as being low maintenance and good value,” suggest Jorgen. “Fired bricks have a handmade quality and are much more bespoke, retaining unique features, fine details and variation, which helps to reduce the scale of the building. We specifically wanted the bricks to appear quite rough and textural, although, surprisingly, that still requires a very skilled bricklayer.”
Inside, a muted palette of natural materials helps to connect the internal spaces, which are laid out for functionality. The garage is located near the kitchen to avoid carrying groceries too far, and the kitchen/dining area acts as the control panel of the house, connecting nicely into the outdoor areas, which includes a swimming pool and entertaining area, complete with outdoor fire and pizza oven.
Jorgen describes the collaborative process between the Arthouse design team in Christchurch and Hamish’s building team in Blenheim to be very enjoyable and productive. “We sent sketches back and forwards, and it was very easy to work together to achieve the right solution,” he says.
“Having a client who understands the building process meant that we could save so much time. Instead of explaining and educating, we spent a lot more time on detailed design. The client has an appreciation of good design, they know what they want and where the value is in the design. They came up with good suggestions, were able to procure the best materials at good prices, but they were also willing to pay money for a certain aesthetic or quality, which made the whole process a lot easier.”
In the rural tradition, the driveway is off the road and the property has been designed with privacy in mind. Despite being a decent-sized home, Ryan House has an appropriate human scale with good proportions, a nice balance of light and dark, solid and void, to create that lovely warm feeling that’s hard to capture in photographs but is what makes a house feel like home.
Words by Justine Harvey
Photograhy by Sarah Rowlands Photography
