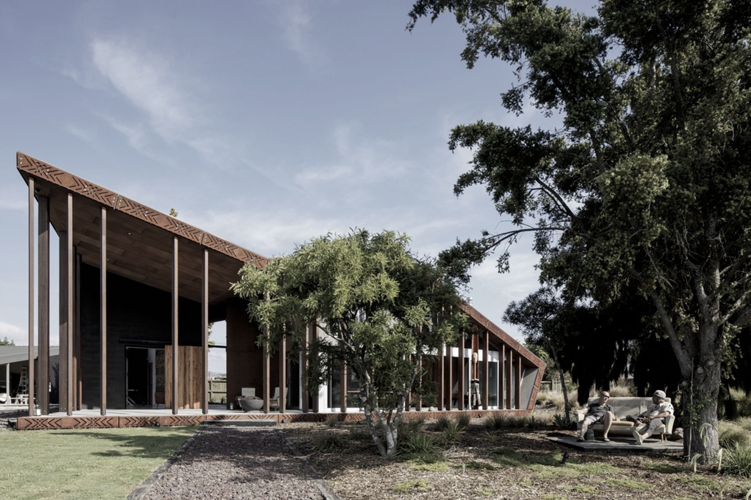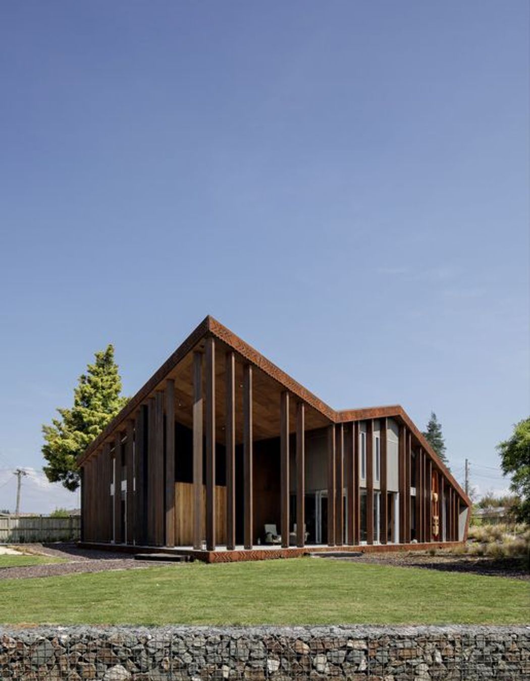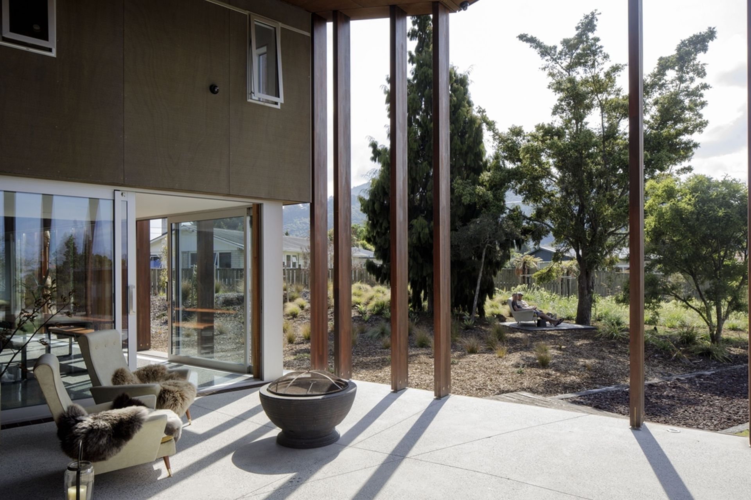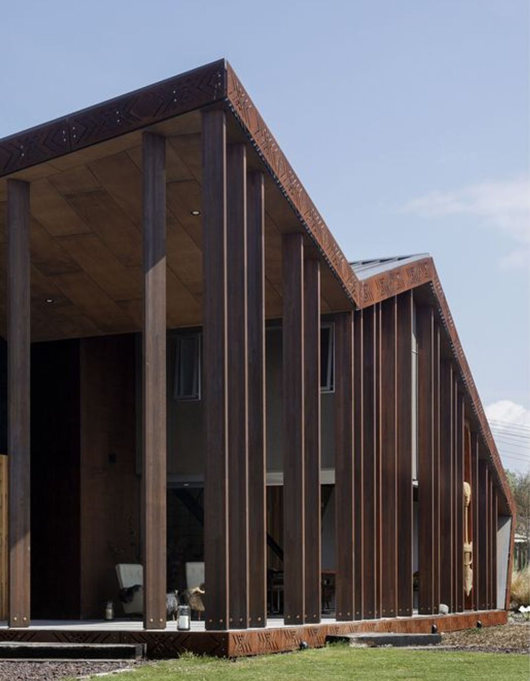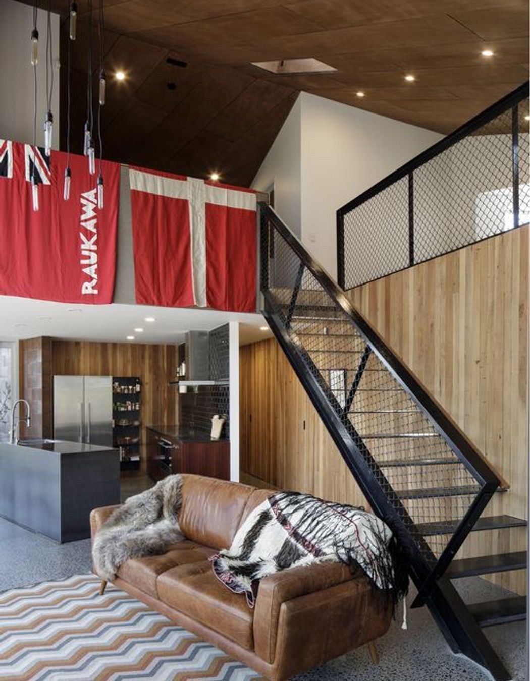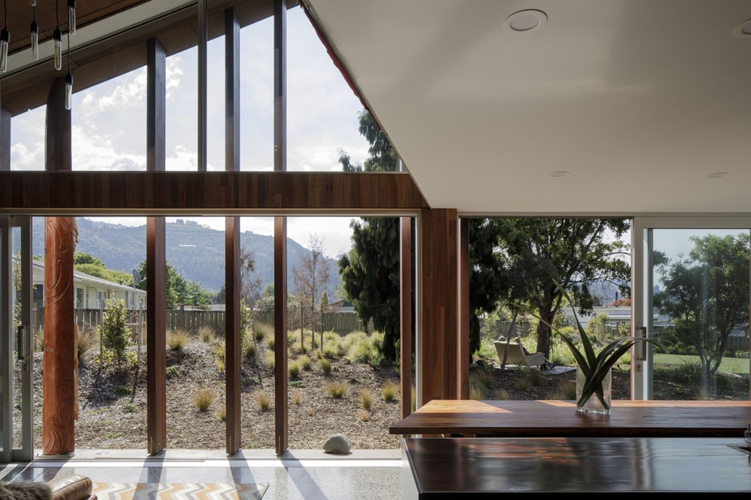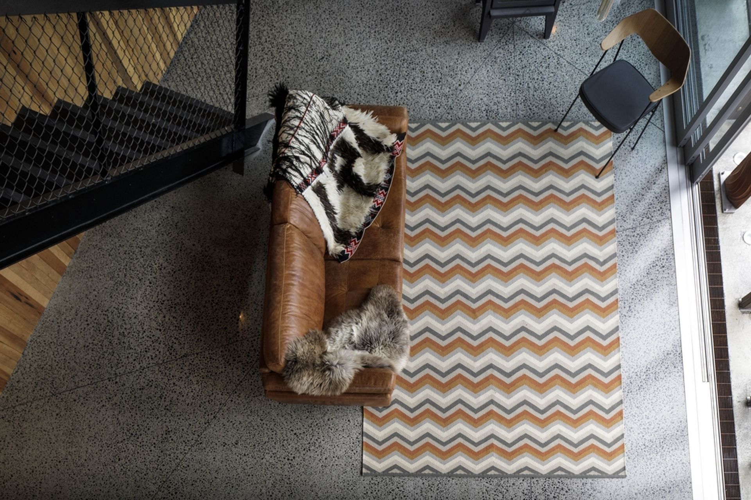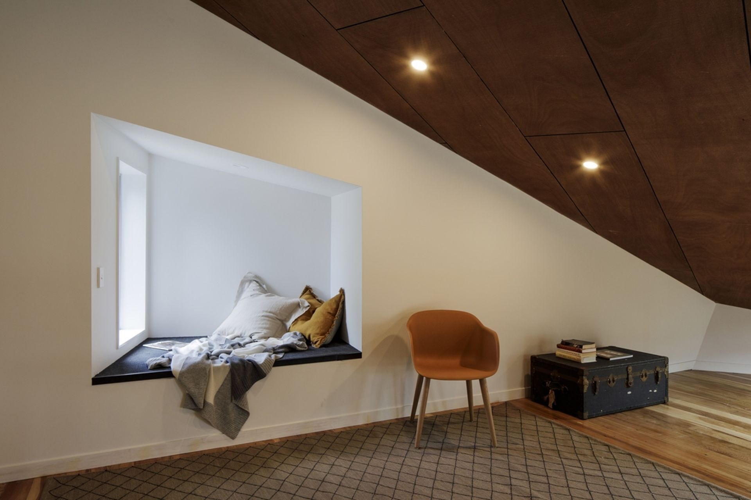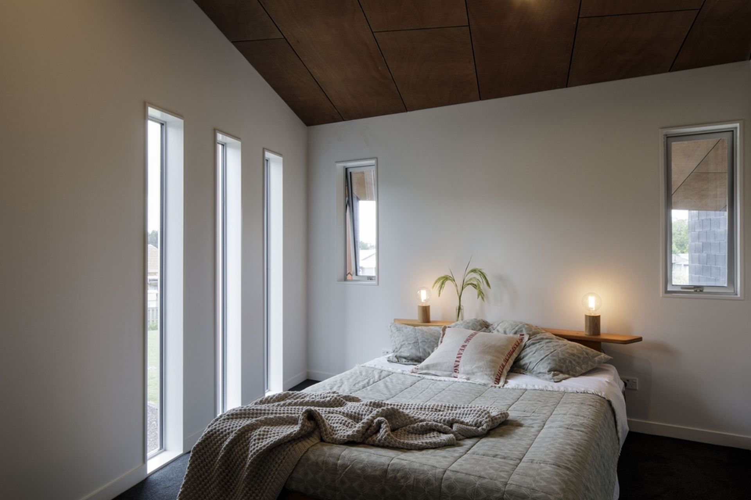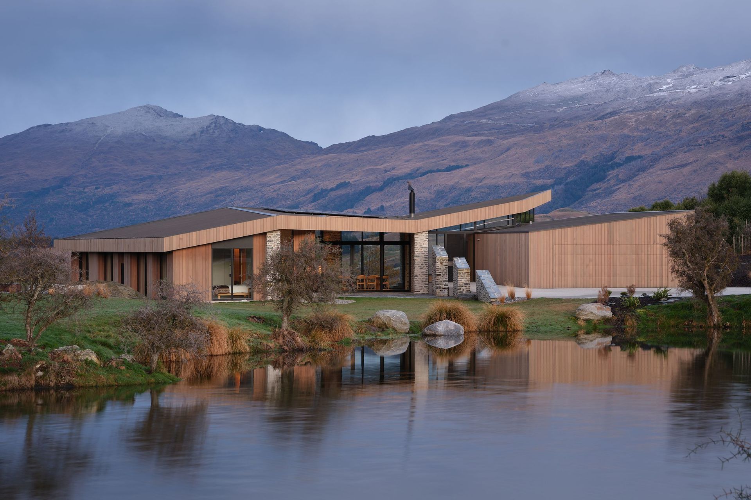This house of stories contains an intricate layering of a family's history and the place in which it is sited – all expressed through stunning architecture.
Like its amazing location, the geothermal town of Rotorua, Tūrama Retreat is entirely unique. Aside from there being only three right angles built into the architecture of this family homestead – clearly, a huge challenge for its builders – there are many incredible stories contained within the design as well.
Tūrama Retreat was conceived not only for its owner Professor Paul Tapsell and his immediate whānau (family), but for his extended Te Arawa hapu (sub-tribe) as well, both current and future generations. “It’s not a permanent residence for anyone in particular,” explains project architect Michael Dalton of RTA Studio, which designed the retreat.
“Paul wanted a project that would have longevity and he wanted to tell the story of his whānau through the building – with references to his whakapapa (ancestral lines), the whānau’s korowai (cloak) and the forest too.”
To understand Tapsell’s whakapapa, RTA Studio needed to have a highly collaborative relationship with its client. “Paul had a lot of ideas and stories and we worked very closely with him to understand how we represented those concepts – he became very much part of the design process,” says Dalton. The result of this collaboration is a rich and intricate layering of ideas that can be found within the form and the materiality of the building.
The new retreat is located on long-standing whenua (ancestral lands), Whatitiripataihi, which is situated at the foothills of Sanctuary Mountain Maungatautari, an important 3,400-hectare ecological area in the Waikato that contains many of New Zealand’s most endangered species.
The retreat sits on a 2,640-square-metre site on the corner of two streets: Tapsell and Turama in Fairy Springs. “The site is interesting as it’s been in the family for 16 generations,” explains Dalton. “It used to host Paul’s father’s house and after he passed, Paul used his inheritance towards building this legacy project. The first house was damp so it wasn’t usable but his father was keen for something else to be built on the site. From our early discussions, it’s always been important for the whānau to connect with their history, the land and their community.”
Conceptually, Tūrama Retreat is designed to provide a cloak of protection over Tapsell’s whānau and those yet to be born into the whakapapa of their ancestor Hine-i-Tūrama Ngātiki, a highly respected Māori leader who has come to represent the binding of two leadership lines in their genealogy.
In summary, as a young woman, Hine-i-Tūrama became a taumau (strategically arranged marriage gift) to the first Pākeha to have set foot in the Rotorua region. This Danish seaman and trader assumed the English name of Phillip Tapsell and, later, the pair had six children. Their eldest son was named Retireti (Retreat) in memory of his parents' flight from Maketu in the Bay of Plenty when a war party came to destroy their Te Arawa pa in 1836.
The planning of Tūrama Retreat makes reference to geographical sites of ancestral importance, with four ley lines represented. The first connects Hine-i-Tūrama back to her place of death at Maungatautari, while the second ley line centres Tūrama Retreat’s view toward the resting place of the important chief Tamatekapua, Te Moegahau-o-Tamatekapua mountain at the tip of the Coromandel Peninsula.
The third looks toward the Ongatoro tuahu (shrine) of Ngatoroirangi at Maketu, where the Arawa waka rests, as well as acknowledging the dawn rays of sun during Matariki (the new planting season). Tūrama’s fourth ley line points to the whanau’s ancestral marae at Taputapuātea in Opoa, French Polynesia, from where Tapsell’s Tainui (Raukawa) and Te Arawa ancestors originated from – now a UNESCO World Heritage site.
The form of the building has been cloaked so the roof wraps around the building and over the back of the house. Patterning on the roofline in perforated oxidised steel references the family korowai or cloak. “We took its patterning and made a type of picture frame with it around the house to create two strong forms,” explains Dalton. “There is also this idea of being within the forest.” This is represented by the timber posts that wrap around the house so, when you’re inside the building, it’s as if you are looking out through tree trunks.
The layout of Tūrama Retreat has been planned around a ceremony of arrival, which has been referenced in the geometry of the form and the site. There is no front door, rather a large and welcoming double-height entranceway. “It’s quite informal in that sense – basically, you arrive under a canopy,” says Dalton. Inside, the spaces are very flexible. “Originally, we looked at the idea of a ‘life-and-work play pavilion’ with one side being a studio or study and the other side, the eat-sleep-living side. Since then, the spaces have been used for different functions and are really versatile.”
Bunks have been inserted into the study and alcoves in all the bedrooms act as retreat spaces. Its designed for members of the family who need somewhere to stay, for wider family and friends and the community to use as needed. The design incorporates sustainable elements, including solar hot water systems, cross ventilation, insulation that is well above code, and a mix of recycled timbers throughout.
“The project commenced in 2010 as a design concept, then, it was a slow construction process. We utilised local expertise with Paul overseeing the build himself; he saw it as a small period of history.”
In the time this project was built, RTA Studio also designed two multi-award-winning schools from ideas that were gathering during the process of creating Tūrama Retreat, particularly in terms of referencing genealogy through ley lines; these are Te Kura Kaupapa Maori O Ngati Kahungunu O Te Wairoa and Tarawera High School in Kawarau.
While these schools were under construction, RTA Studio used the opportunity to drop in on the Turama site. “Since it was built, the reaction from the community has been great; they love it,” remarks Dalton. “It’s a project that a lot of neighbourhood children have grown up watching over a five-year period and it’s been a great opportunity for Paul to tell the story and create awareness of the history of the site.”
Words by ArchiPro managing editor Justine Harvey.
