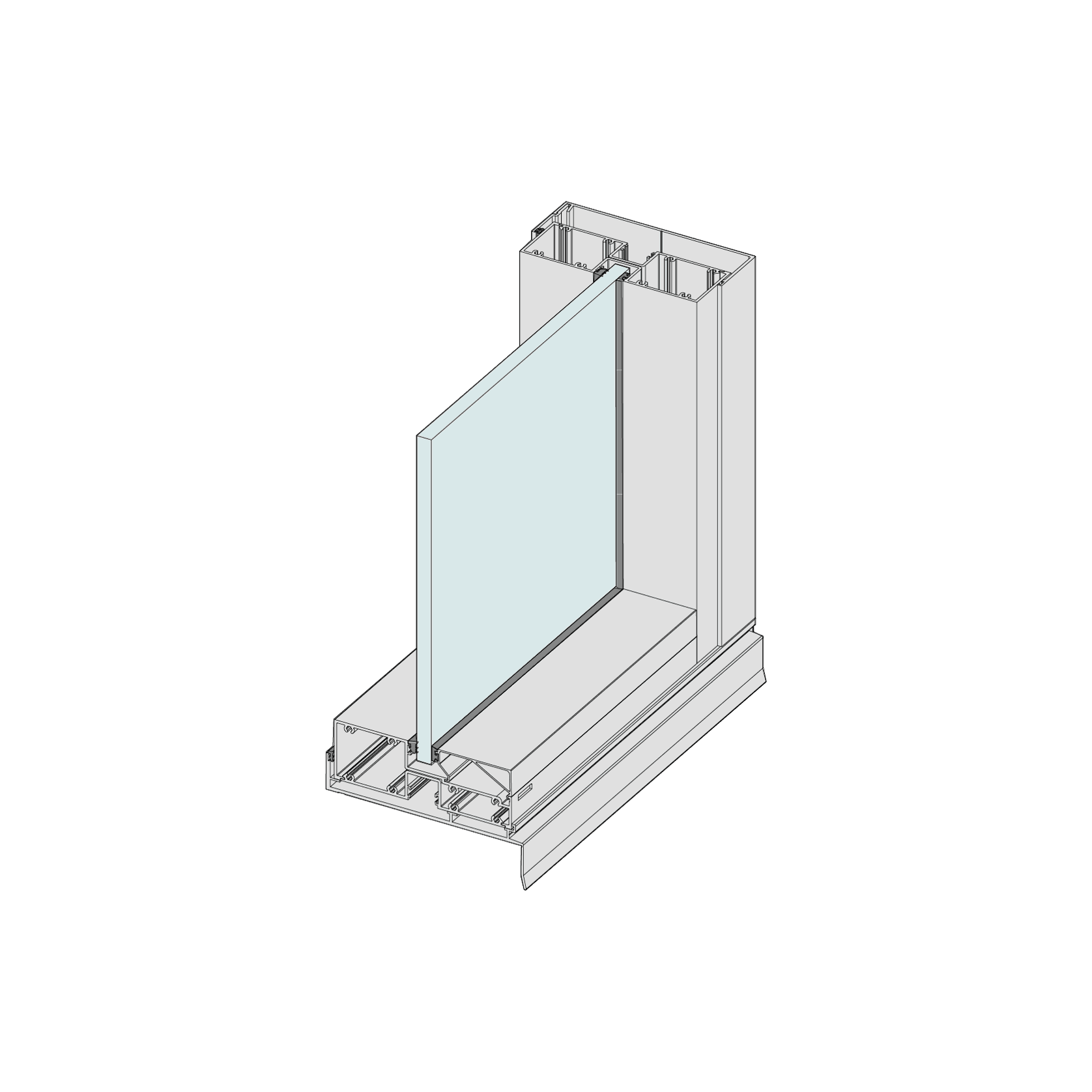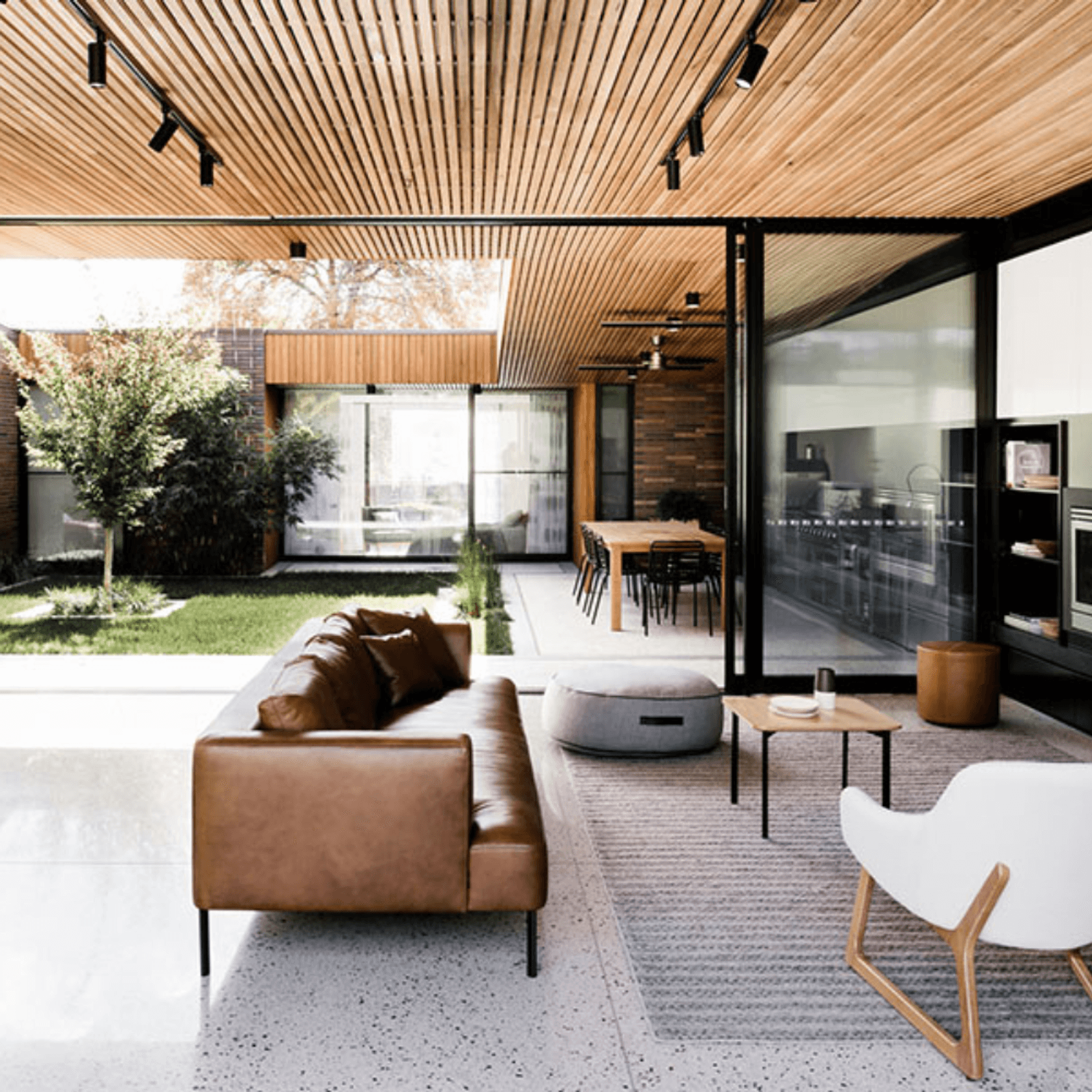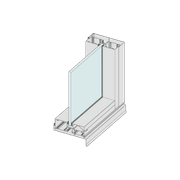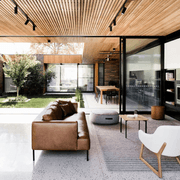Elevate | Series 620 | Single Glazed 150mm Framing
Architectural Window Systems- CategoryWall Framing
- RangeElevate | Commercial Framing
More from Architectural Window Systems
About the
Seller
Architectural Window Systems (AWS) is one of Australia’s leading suppliers of aluminium window and door systems. Established in 1995, AWS prides itself on innovative systems, dedicated support and solutions focused design.
Our two main product brands are Vantage® Windows & Doors and Elevate™ Aluminium Systems. They are designed, tested and made for Australian conditions.
Vantage® Windows & Doors is the preferred choice for residential architects and building designers. Our products feature in renovations, custom homes and luxury high end homes. Selected for style, customisation, comfort and energy efficient performance.
Vantage® Windows & Doors includes four ranges:
- Residential Series
- ComfortEDGE™ Series
- Designer Series
- Designer ThermalHEART™ Series
Elevate™ Aluminium Systems is the preferred choice for architects designing for residential and commercial projects. Our products feature in high end homes, aged care, educational, mid-rise and façade projects.
Elevate™ Aluminium Systems includes five ranges:
- Commercial Framing Series
- Commercial ThermalHEART™ Series
- Commercial Series
- Architectural Series
- Curtain Wall Systems
They are durable, customised and able to solve a wide range of design challenges.
Our products are manufactured and supplied by over 200 independent fabricators across Australia. These are craftsmen in the industry with attention to detail, who care about your project.
- ArchiPro Member since2022
- LocationView all locations (+4)
- More information

















