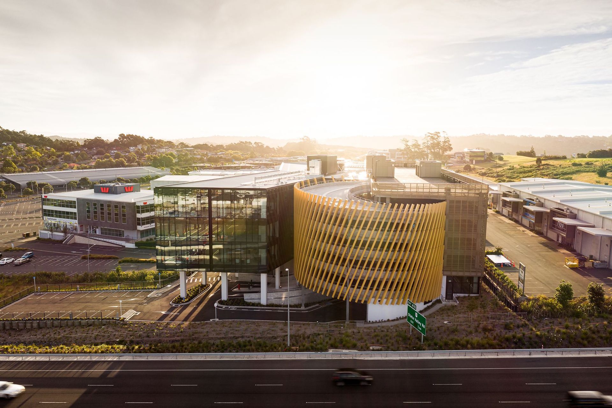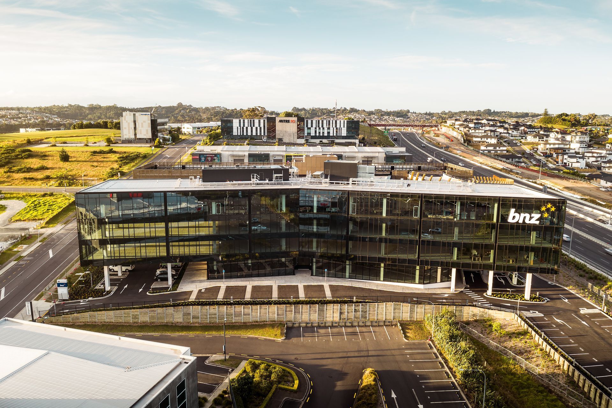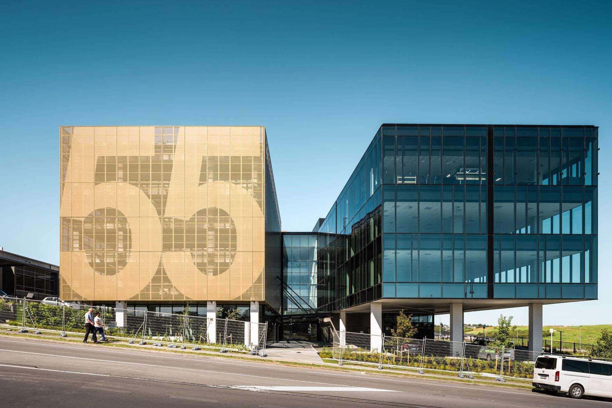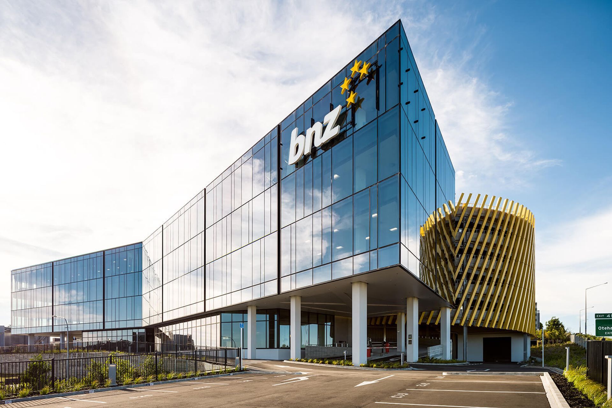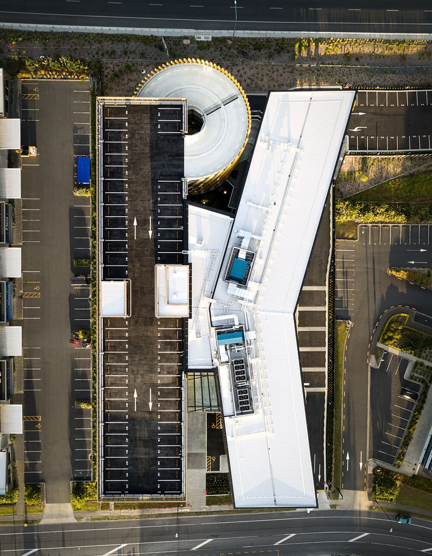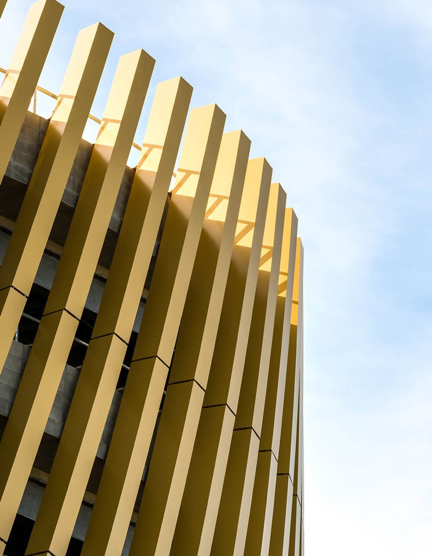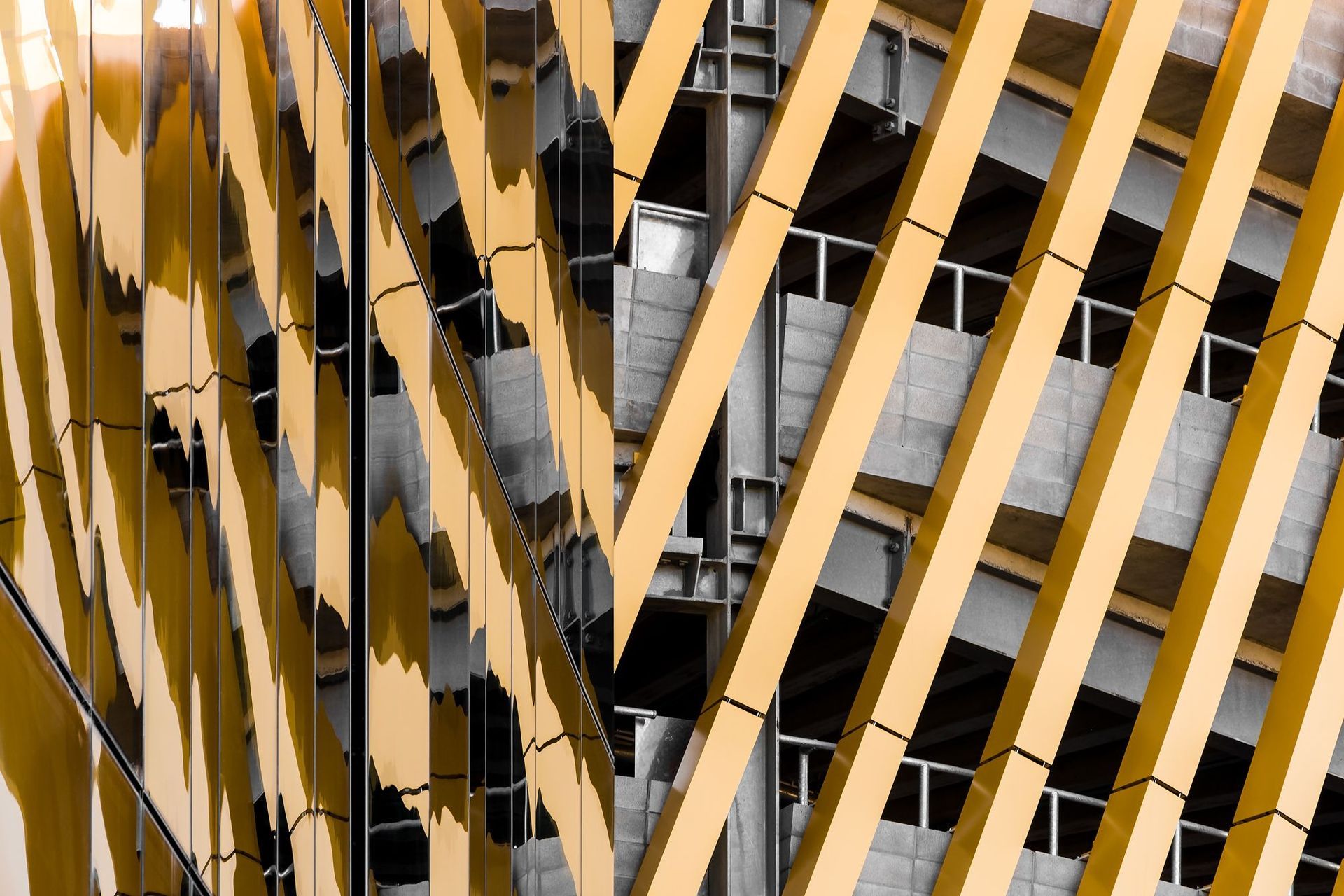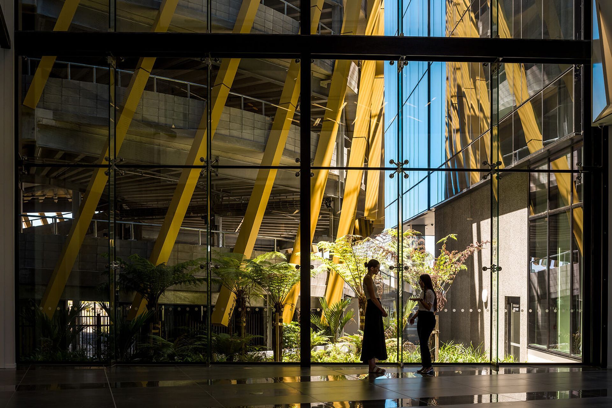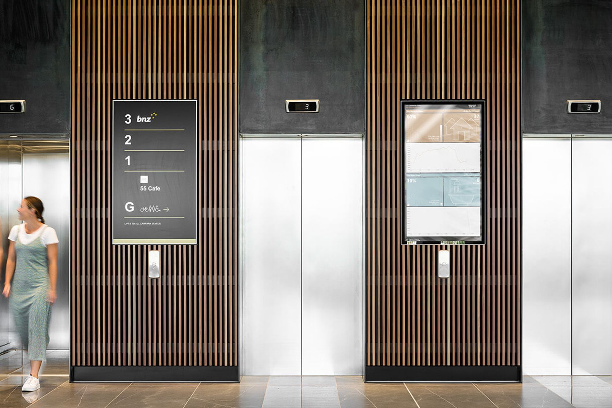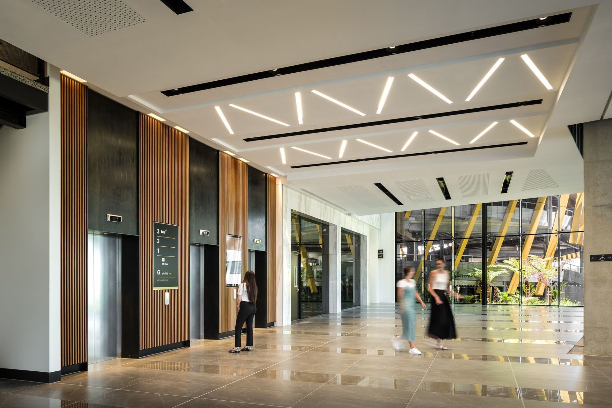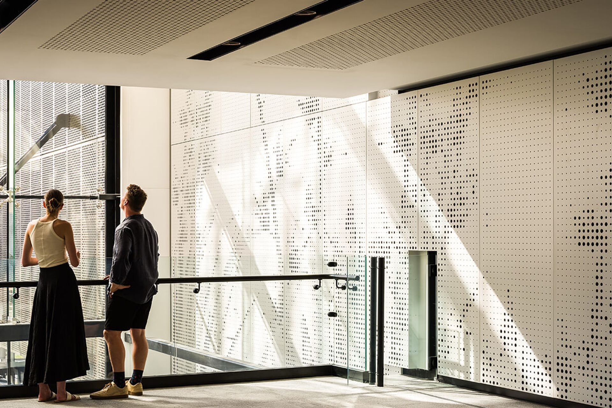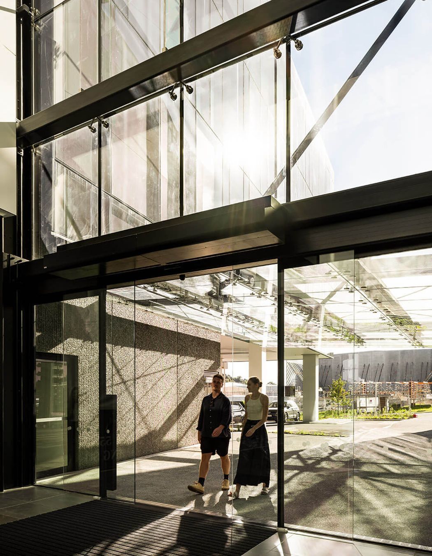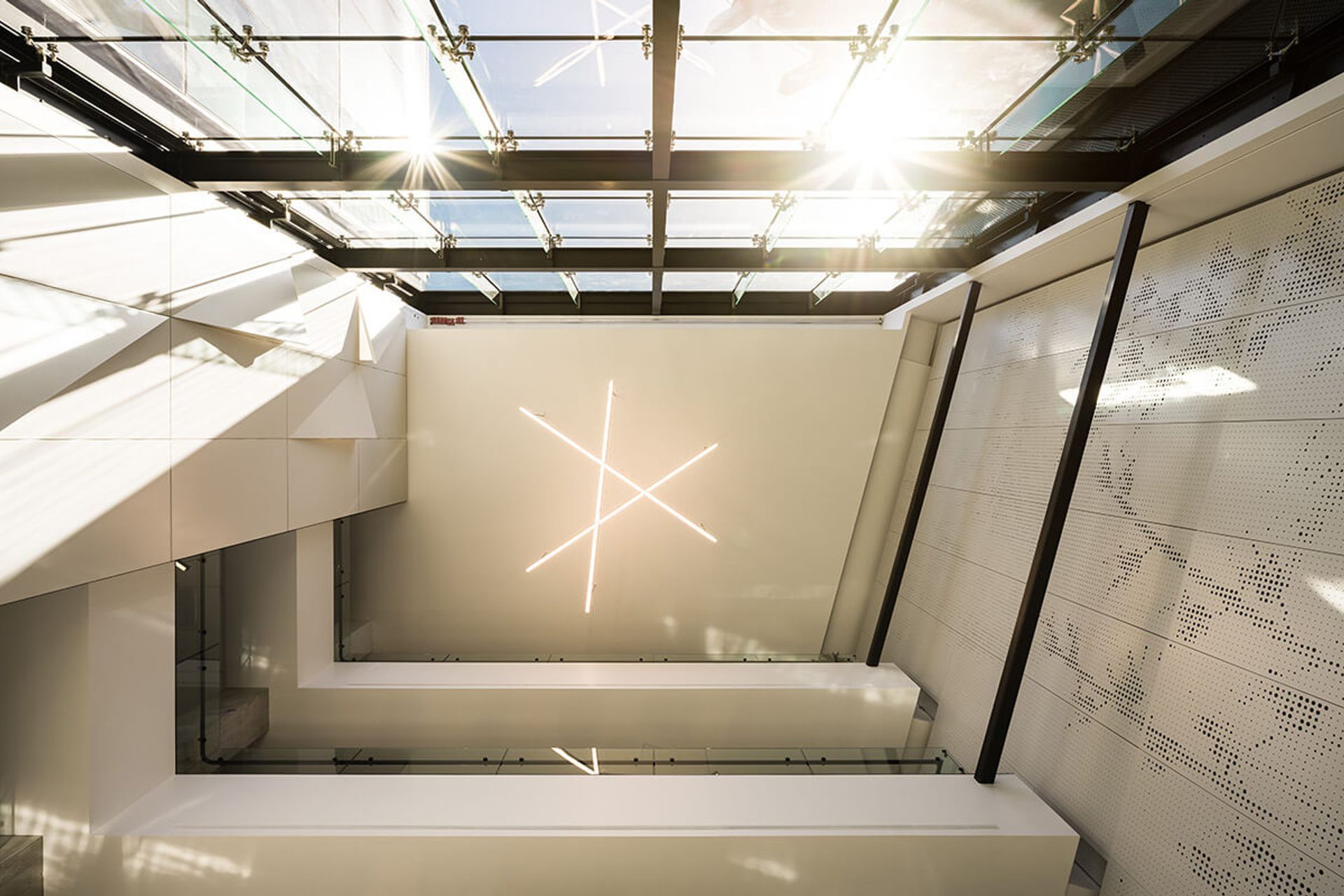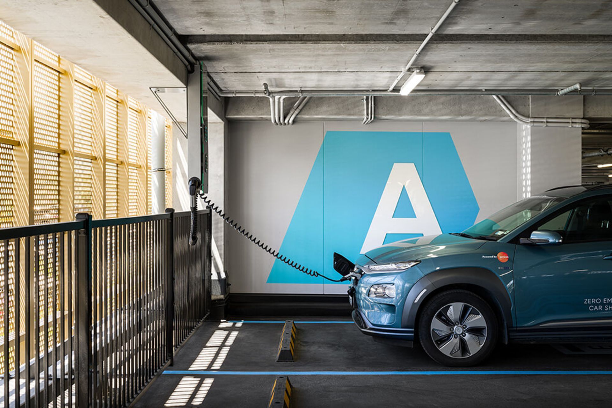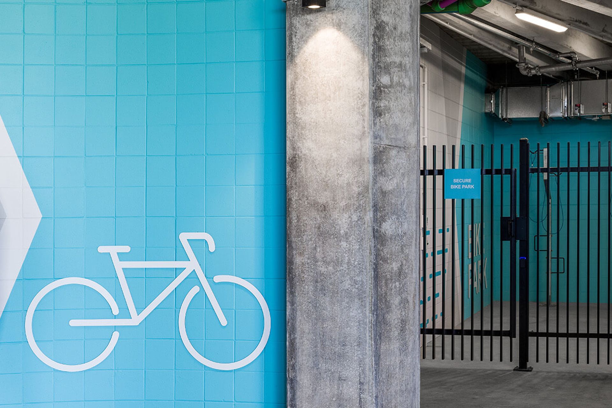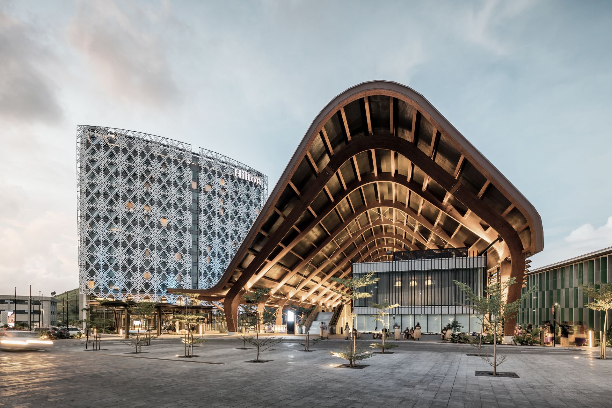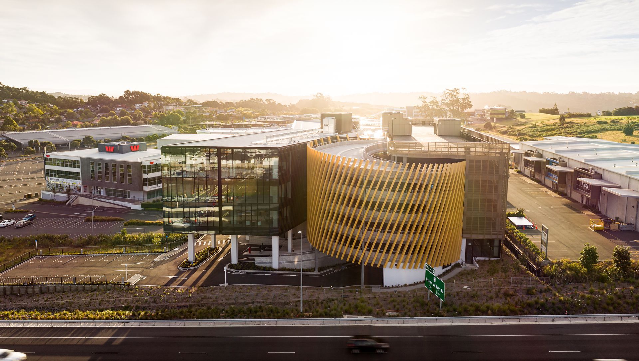When a prime greenfields site comes up on Auckland’s North Shore next to the northern motorway and busy Corinthian Drive in Albany, it’s a big opportunity to do something really special.
Fortunately, the hands-on client Lawrance Yu of Apec Property saw the potential of such a landmark position, and recognised the deficit of Grade A commercial spaces on the North Shore.
Lawrance formulated a plan to bring the first Green Star level five rated A-grade building to the Shore. and reached out to Ignite Architects to bring the vision to life. Lead by Scott Inverarity, they conceived a design that provided 14,000sqm of office, car parking, retail and a café.
But while impressive in scale, it was important to Scott that the spaces didn’t feel overwhelming.
“It’s a tremendously complex design which encompasses six different building forms with their own structural and weather related requirements, and it’s designed at a scale that is grand, yet personal," says Scott.
The siting of the main office building was self-evident with a dual outlook to both Corinthian Drive and the city—virtually a 270 degree view.
The structure is constructed from concrete rather than steel, which would have required structural columns. It means the floor structure is almost one metre in thickness, allowing a 100m x 20m column-less expanse of space.
“This type of structure is very time-consuming and costly to build, but when you walk in you’ll see a stunning five metre height space without any columns. It’s a really good design for any tenant to spread their imagination and do what they like with it,” says Lawrance.
The impressive and sculptural form of the five-storey car parking building sits adjacent and helps to reduce the thermal load on the main office building, through blocking out direct northern sunlight and preventing the office spaces from being overheated.
It also creates a visual focal point to those passing by, says Scott.
“The car parking building’s ramp provides that incredible show-stopping element that is seen from the motorway.”
The fins used to clad the building could not be produced locally and were designed and created using computer modelling and shipped to New Zealand from abroad.
They were constructed using aluminium and installation was painstaking, as each four metre length piece twists slightly around the building and needs to butt up perfectly to the next.
“People have different interpretations of these flaring fins, for me they represent a golden feather,” says Lawrance. “Either way, they are a landmark seen easily from the motorway.”
Car parking was an essential component of the design and as Lawrance explains, the 1:23sqm ratio (compared to 1:100 in Auckland CBD and 1:25 in Takapuna’s retail area) makes this site even more attractive to tenants post-Covid, as they will be less likely to want to commute in close proximity to others on public transport.
End-of-trip facilities make the offering even more compelling, with cycle parks, showers, and locker storage key to providing a building that caters to the many cyclist occupants.
Another interesting aspect of the project is that under the car parking building there is further office space, which is fairly unusual, but external perforated metal screening of the car parking building ensures the offices retain the same level of aesthetic as the other office spaces.
Connecting the car parking building to the main building is an impressive three-storey, soaring atrium.
“The glazed atrium is a connective element rather than a form within itself,” says Scott. “It represents the idea that each element is treated as a singular in terms of materiality. Structurally this meant keeping glazed facades as clear as possible from having obstructive structural elements interfering with them.”
For the vast facade of the main office space this meant complicated modelling of the glass pieces (some of them four metres in height) in order to achieve an open and obstructed look without structural elements on display.
“We then played with glass colour and pattern to create that interest and joy in the space.”
In line with the Green Star rating, the facade has a very high thermal performance as well as being incredibly successful at blocking out noise from the motorway. Lawrance says it means the building actually reaches a noise quality level that is deemed by the New Zealand Building Code to be acceptable for sleeping—"inside the building it’s whisper-quiet!"
The air cycle rate in the building achieves 50% above the New Zealand Building Code due to an impressive chill water system, which also reduces energy use.
The building is metered to further improve energy efficiency and the heating and cooling can be controlled across 25 metre zones, individually, to make energy savings.
In line with the Green Star rating the building also uses tank water collected from the roof of the car parking building (the tank is installed under the ground floor ramp) and stormwater is re-used and filtered. Only the drinking water comes through the town supply.
The current tenants, which include anchor tenant BNZ, a cafe and ACC, are blissfully unaware of these systems that are working to keep their air clean and fresh and their water usage down.
Scott says the success of the build is in this juxtaposition between high performance, high visibility and the calm and serene working environment the building provides.
“For a large building it’s made up of surprisingly interesting moments. Even within the chaos of the world and the noise of the motorway there’s a lot of quiet moments and places of solitude within it.”
Words: Jo Seton
Photography by: Dennis Radermacher at Lightforge Photography
