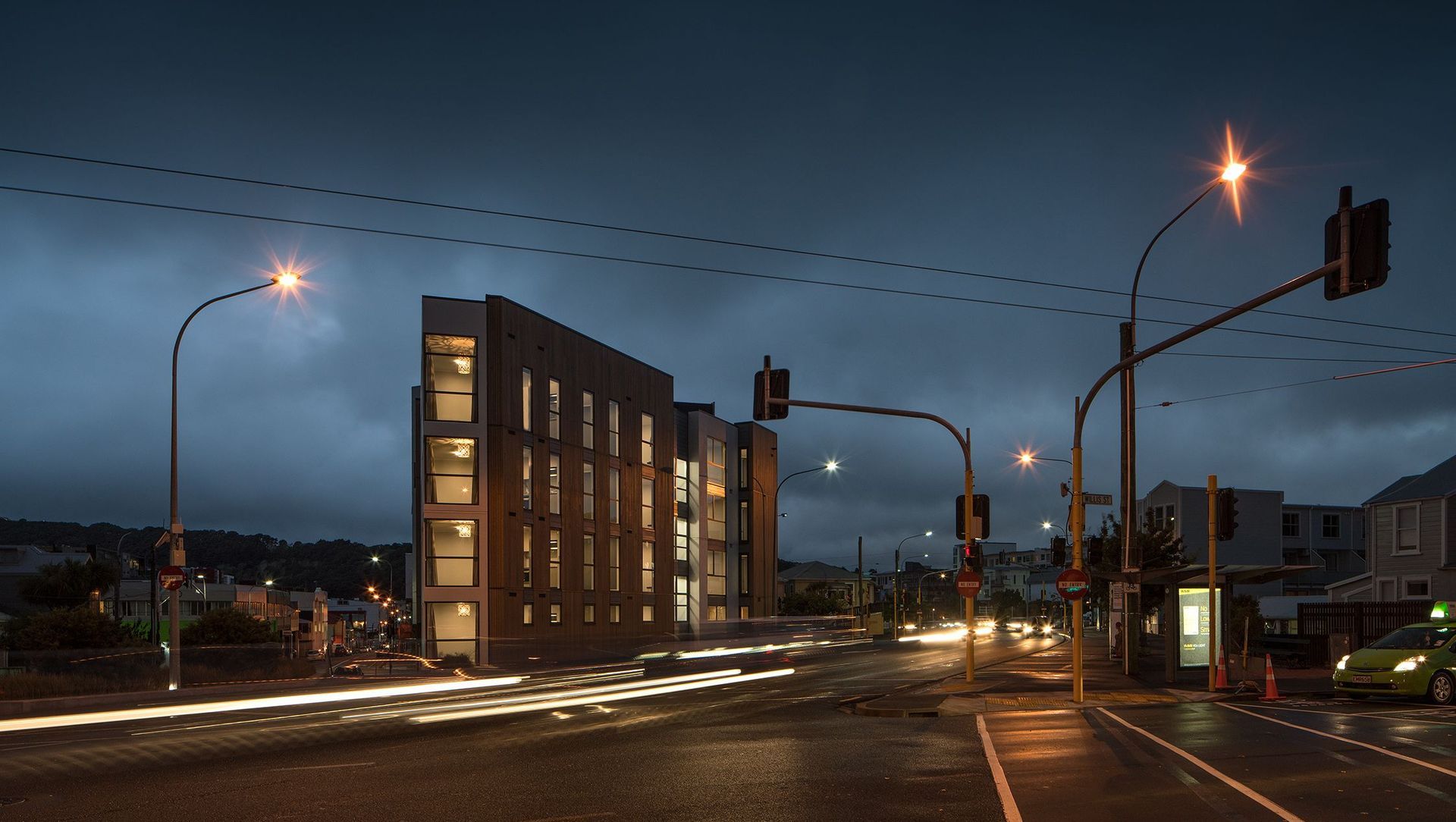About
83 Abel Smith Street.
ArchiPro Project Summary - Boutique residential development featuring one and two bedroom apartments, designed with natural materials and a striking triangular form, enhancing the Te Aro Corridor while ensuring excellent seismic performance and aesthetic appeal.
- Title:
- 83 Abel Smith Street
- Architect:
- Archaus Architects
- Category:
- Residential/
- New Builds
- Photographers:
- Andy Spain Photography
Project Gallery
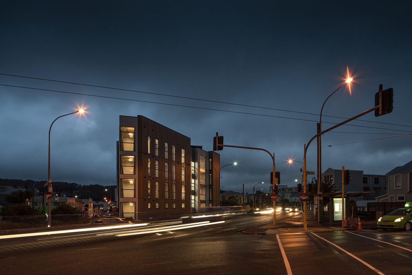
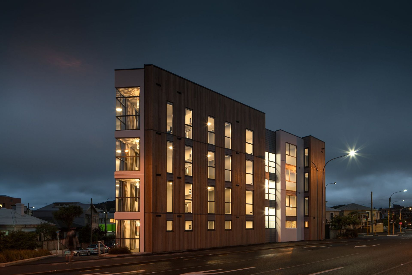
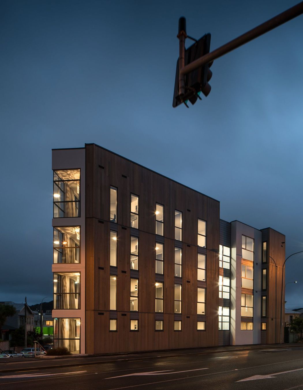
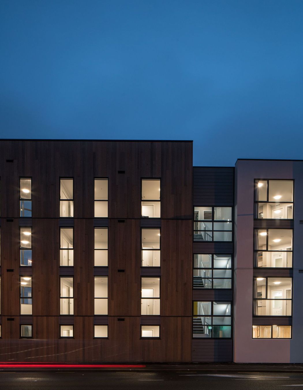
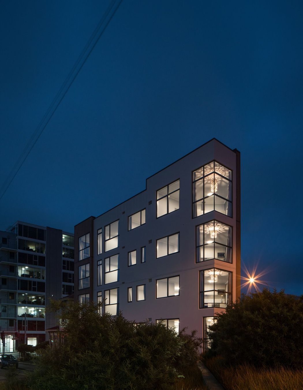
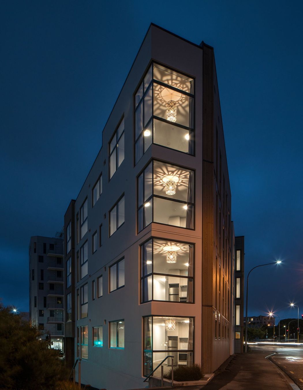
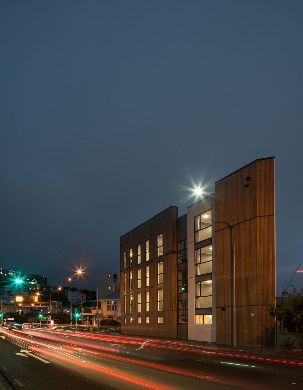
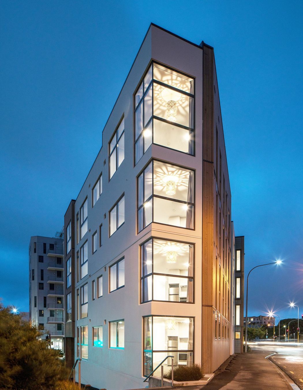
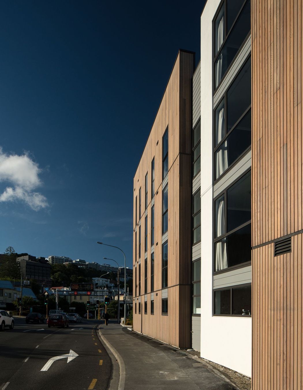
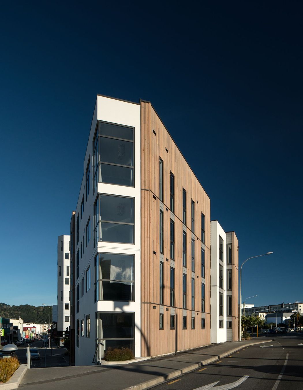
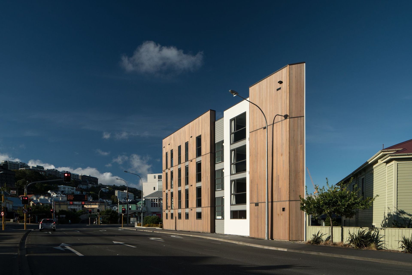
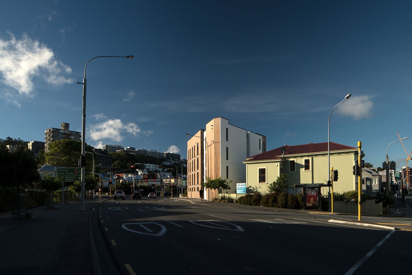
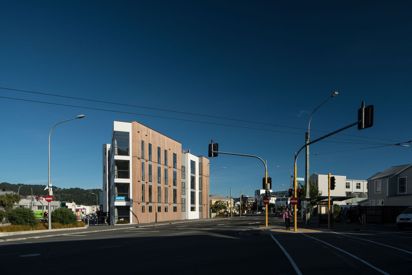
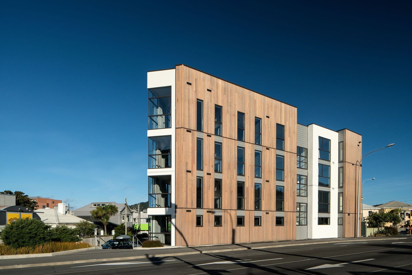
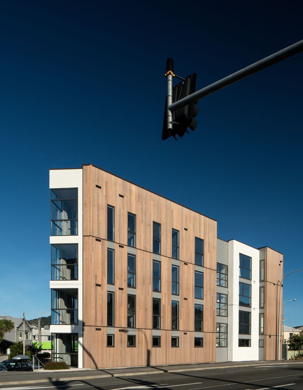
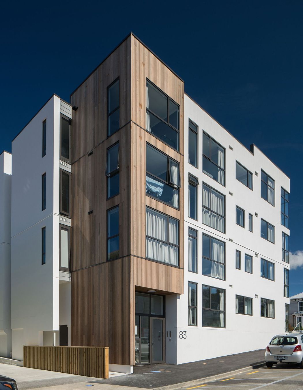
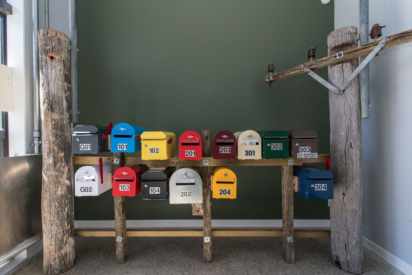
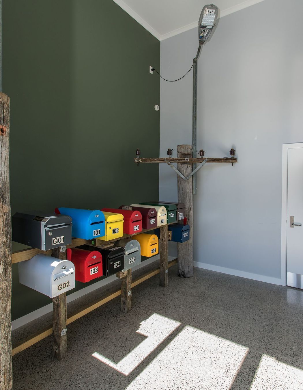
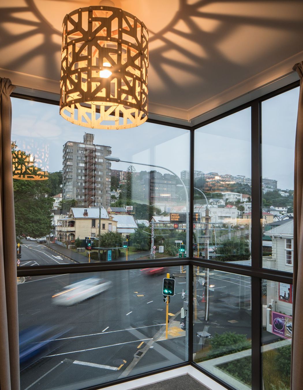
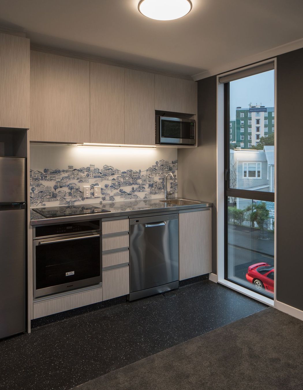
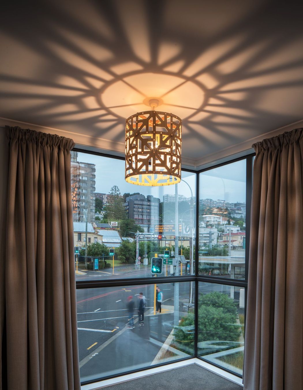
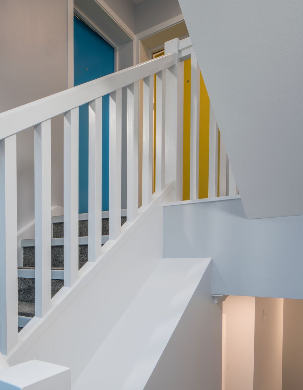
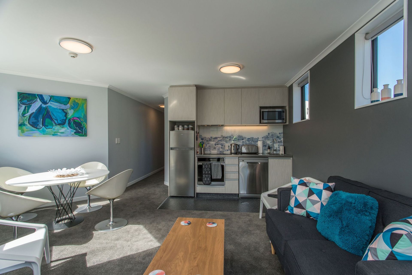
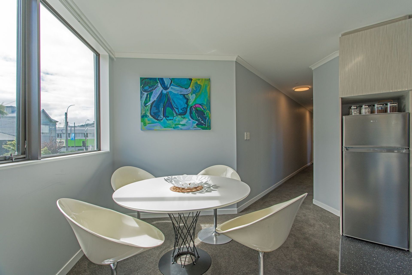
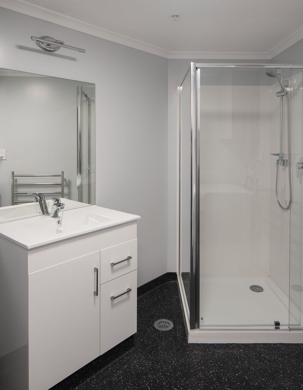
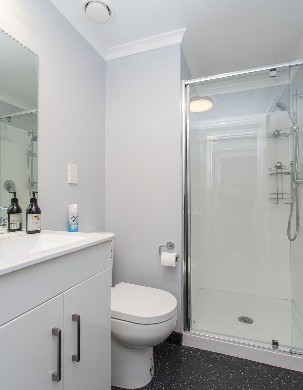
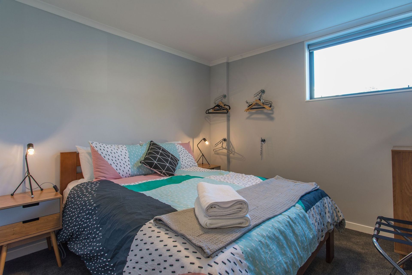
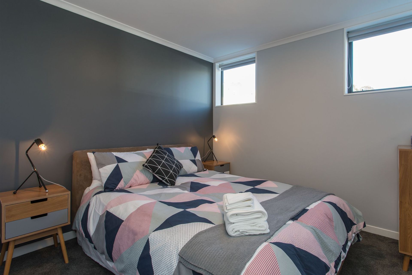
Views and Engagement
Professionals used

Archaus Architects. Archaus, led by directors Mike Cole, Dennis Burns, Chad McMan, and Christian Bertschinger work closely to deliver a diverse range of architectural and interior design projects, from commercial and industrial developments to multi-unit residential, concentrating on cost effective results with a focus on innovative solutions. We provide designers who are comfortable working on any development, creating design solutions that excite and fulfill client demands. All of our projects are addressed with the utmost focus and determination.
A leader in the adoption of computer 3D modelling and BIM, Archaus has developed the byline of ARCHITECTURE + BIM, where the opportunities and capabilities of each complement and enhance each other, leading to better outcomes for designer and client. Computer-generated visualisations are also produced in-house. Our stunning images and animations can be used for massing studies, material selection, consent applications and marketing.
Our merge with the team in Auckland to form Paterson Cullen Archaus (PCA) means that we share a wealth of skills and knowledge, a stronger design team and a more diverse portfolio of capability.
We look forward to sharing our skills and knowledge.
Year Joined
2022
Established presence on ArchiPro.
Projects Listed
13
A portfolio of work to explore.
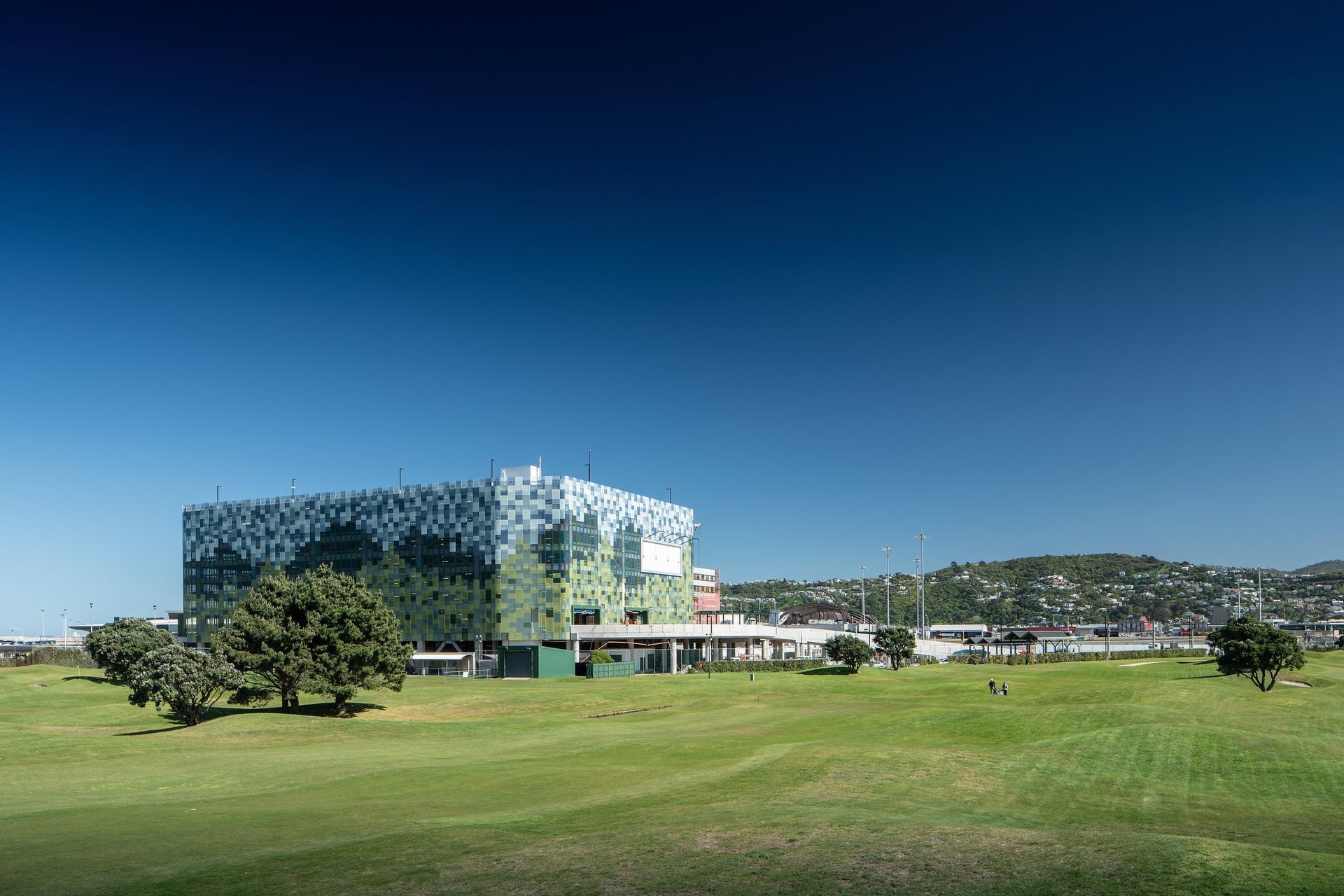
Archaus Architects.
Profile
Projects
Contact
Other People also viewed
Why ArchiPro?
No more endless searching -
Everything you need, all in one place.Real projects, real experts -
Work with vetted architects, designers, and suppliers.Designed for New Zealand -
Projects, products, and professionals that meet local standards.From inspiration to reality -
Find your style and connect with the experts behind it.Start your Project
Start you project with a free account to unlock features designed to help you simplify your building project.
Learn MoreBecome a Pro
Showcase your business on ArchiPro and join industry leading brands showcasing their products and expertise.
Learn More