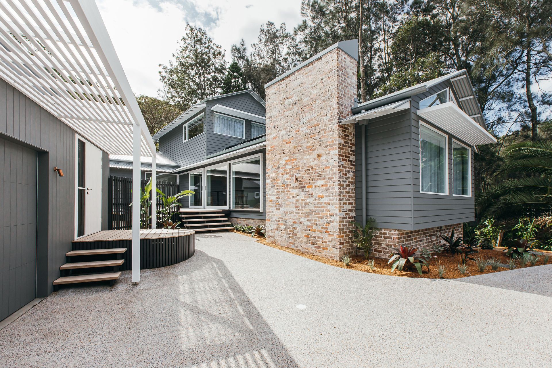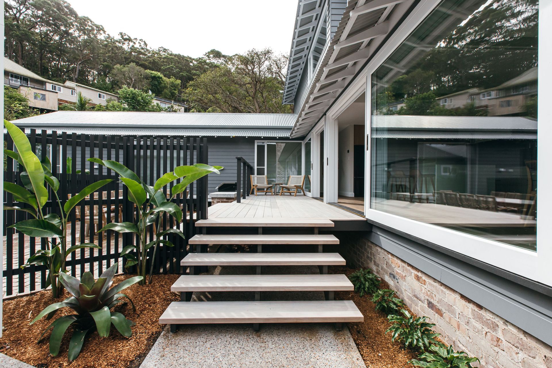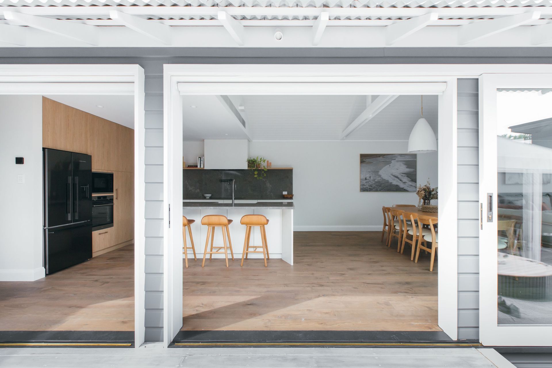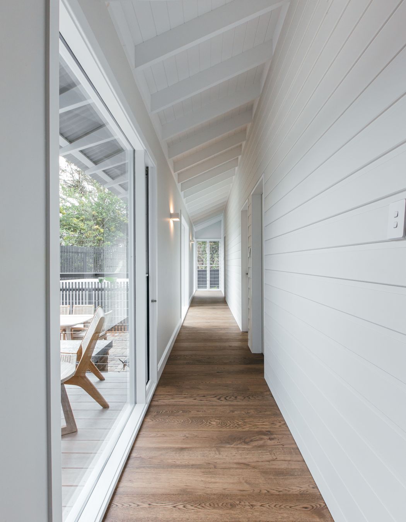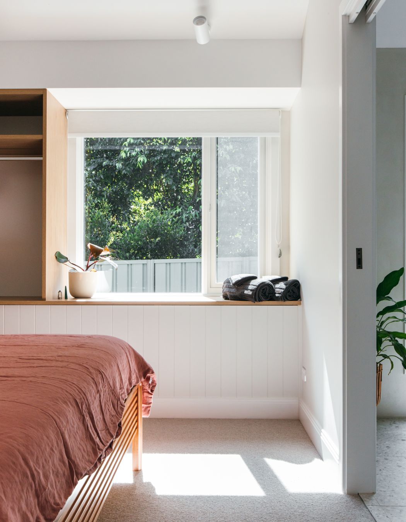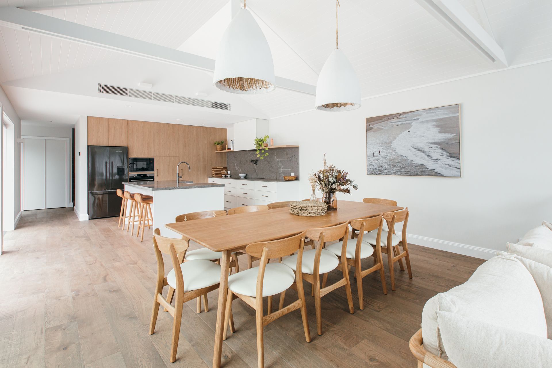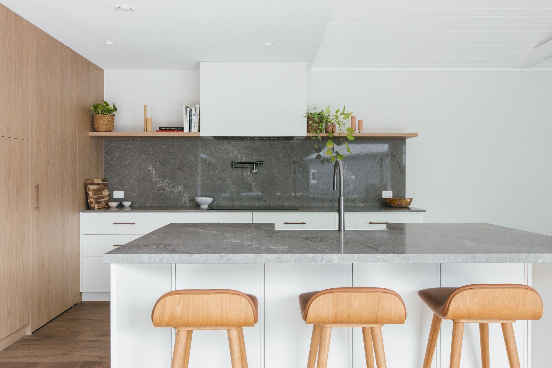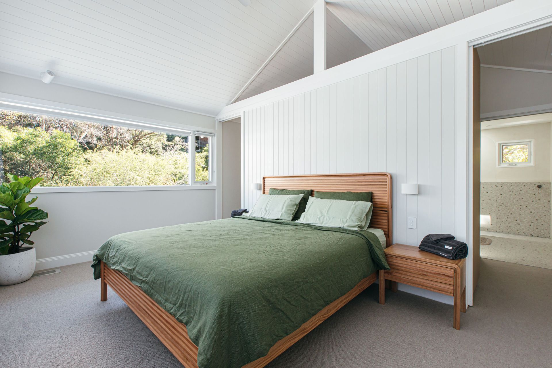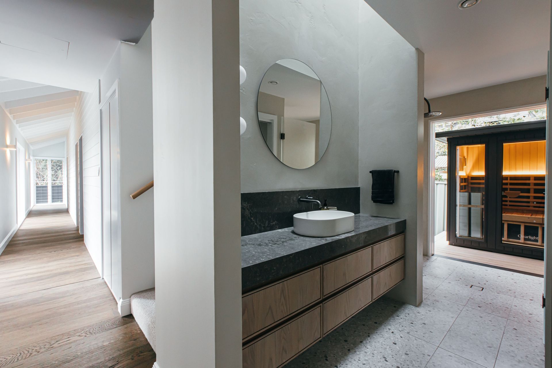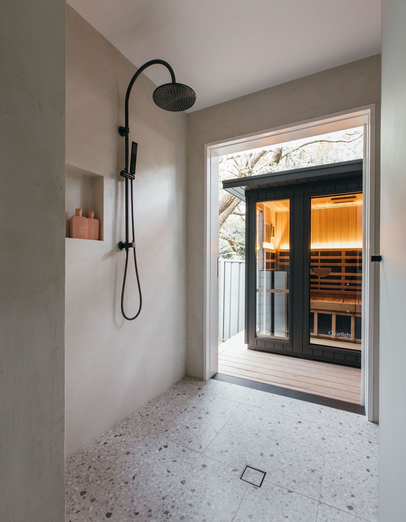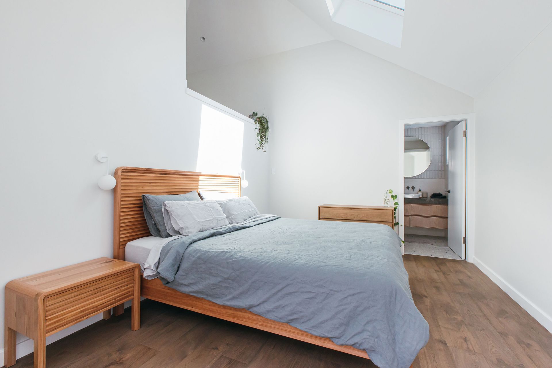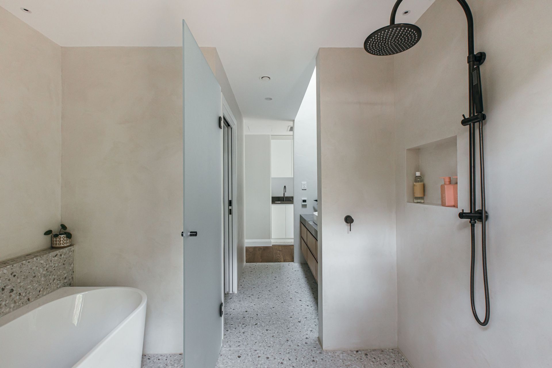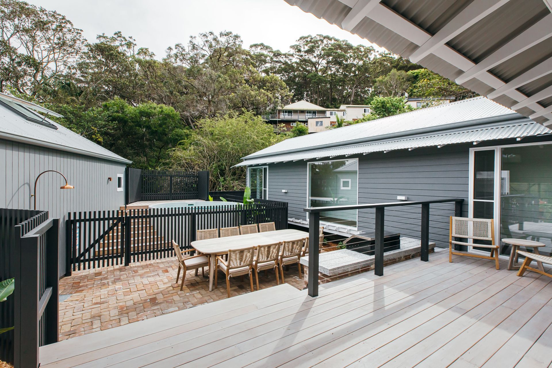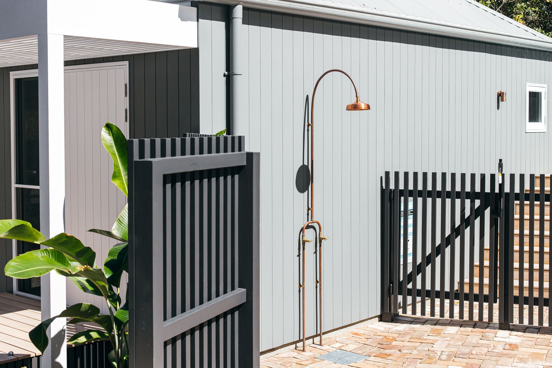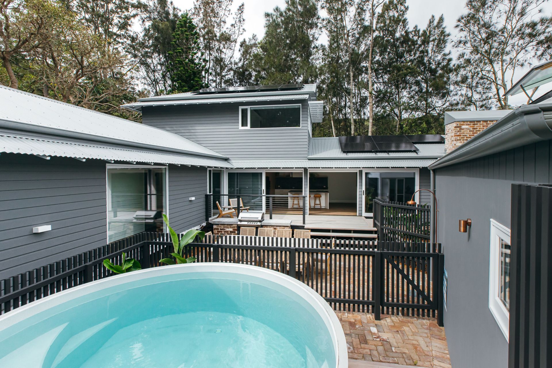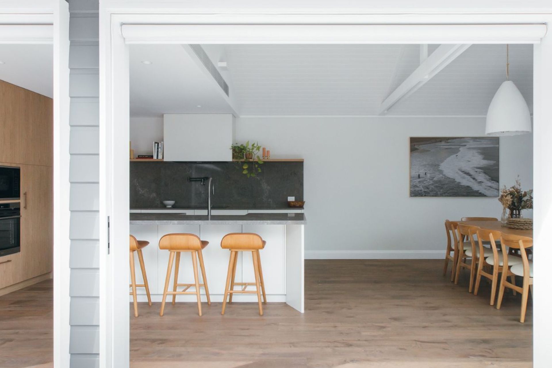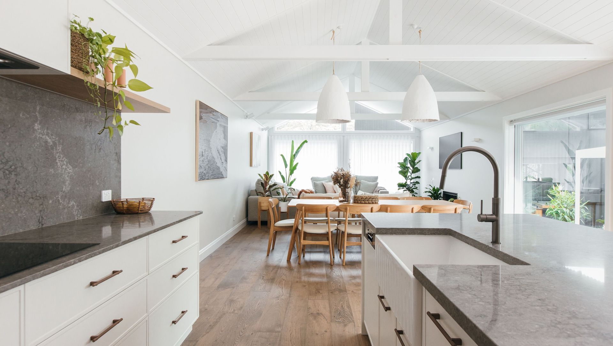WINNER: 2023 MASTER BUILDERS ASSOCIATION EXCELLENCE IN BUILDING AWARDS – ENERGY EFFICIENCY & ENVIRONMENTAL SUSTAINABILITY
One of our proudest projects to date, Ahara House is a healthy, high performing, 5 bedroom, 4 bathroom home with a detached studio, double lock up garage, and above ground swimming pool.
Ahara House is the result of another successful collaboration between Lou Projects and Luke Farrugia Architect, with the interior design guided by Pair Studio. The collaboration among architect, builder, and designer resulted in a cohesive design that considers everything from the positioning of walls and windows to the choice of fixtures and fittings.
Ahara House is a healthy and high performing home that prioritises energy efficiency and mould prevention. The house exceeds standard building practices with its completely waterproof and airtight building envelope, effectively safeguarding against moisture and humidity infiltration that can lead to mould growth and structural damage.
To ensure superior indoor air quality, Ahara House is equipped with a whole-house HRV (heat recovery ventilation) system, from Stiebel Eltron. This advanced system continuously removes stale, moist air from inside, while introducing filtered, fresh air from the outside. The integrated filters effectively eliminate various pollutants, such as pollen, bacteria, smoke, smog, and mould spores. With the ability to adjust the incoming air temperature based on the season, the HRV system provides a consistent supply of clean, filtered air at a comfortable temperature throughout the year.
Additionally, the entire house is outfitted with a Puretec WH2-60 water filter, featuring a dual filtration system that removes chlorine, chemicals, and sediment from the water supply. This ensures that every tap in the house, including showers and sinks, delivers filtered water, offering benefits such as healthier skin and hair, a stronger immune system, and increased wellbeing.
Ahara House prioritises energy efficiency and comfort through exceptional insulation. The use of SIPs (structural insulated panels), sourced from Smart SIPs Australia, provides a highly insulated, airtight frame that enhances durability and energy efficiency. The majority of the SIPs panels used in Ahara House boast an impressive R-value of 8.2, with others ranging from R-values of 6.2 to 4.2. This significantly exceeds the insulation levels of traditional construction methods.
To further enhance thermal performance, Ahara House features timber-framed double glazed windows and doors, sourced from Windoor – you can learn more about different frames and glazing options on our blog. Timber naturally provides insulation, minimising heat/cold transfer between the interior and exterior. Coupled with double glazing, these windows and doors contribute to a high performing, energy efficient environment, keeping the home warm in winter and cool in summer. The inclusion of quality airtight seals ensures minimal air leakage and maximises energy efficiency.
Excitingly, Ahara House is now available for short stays, allowing you to experience firsthand what it feels like to live in a high performing home, and discover the remarkable difference it makes.
