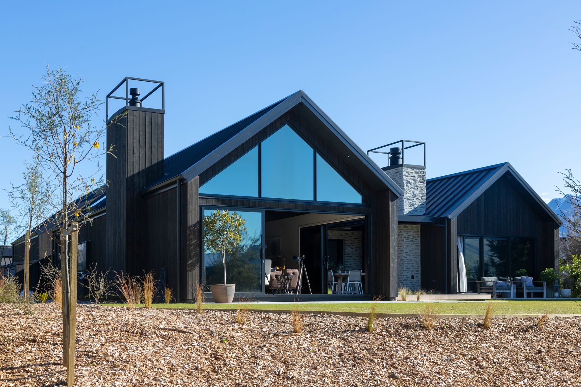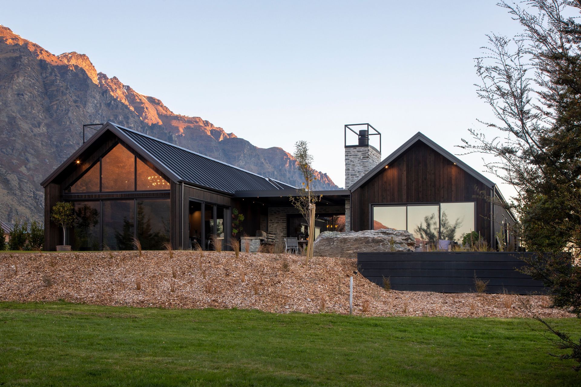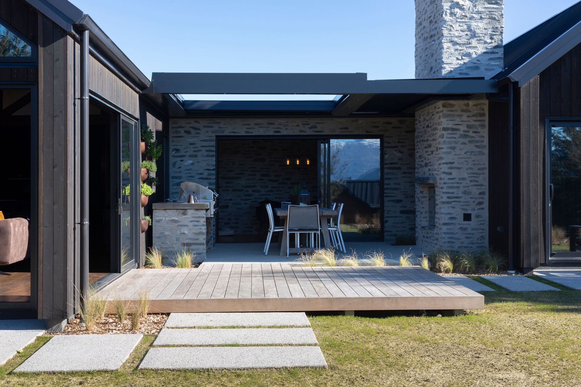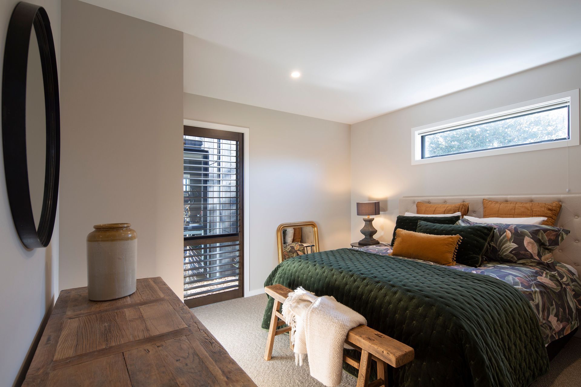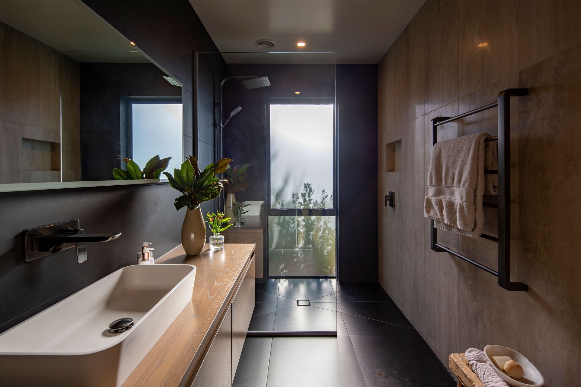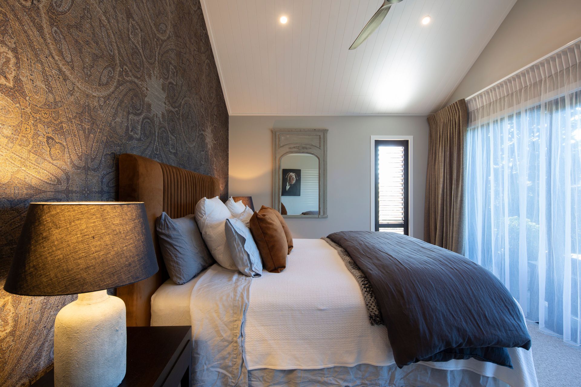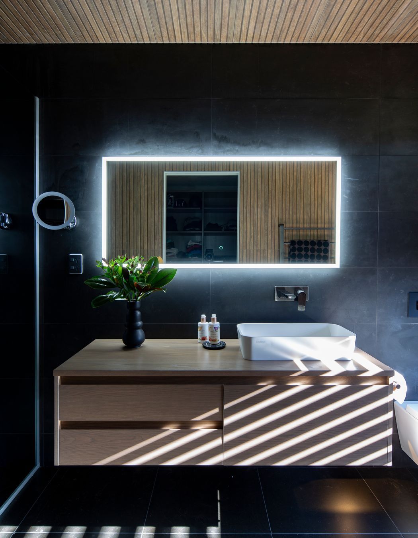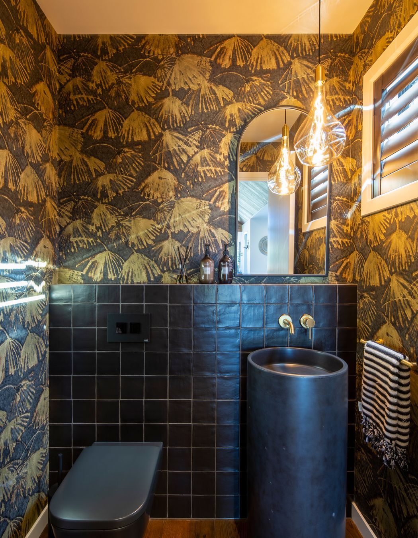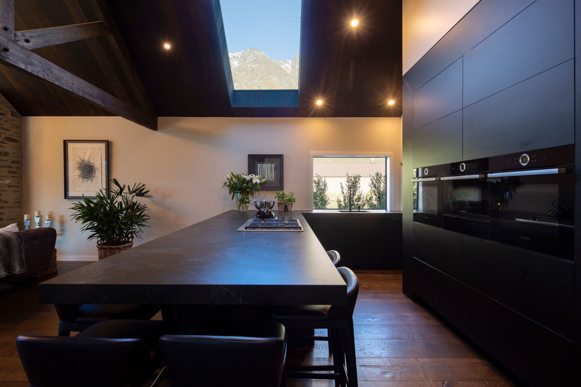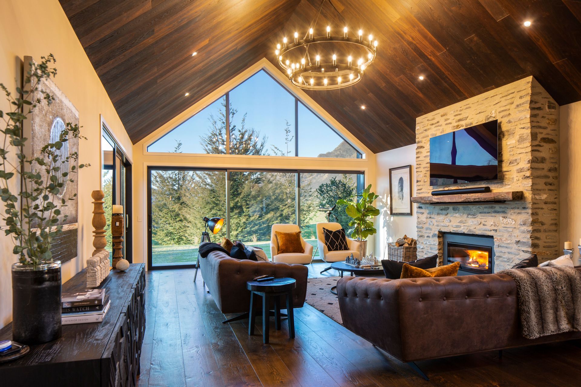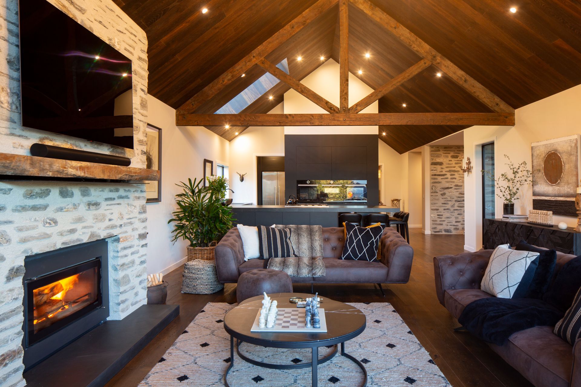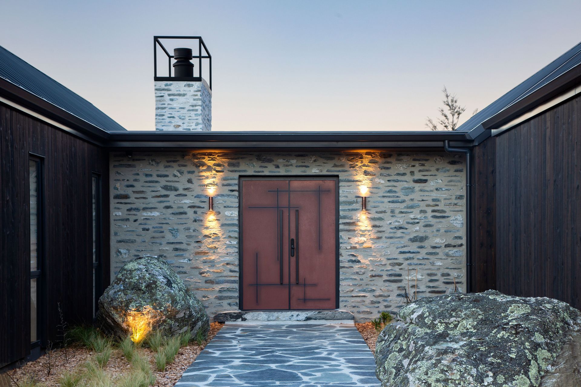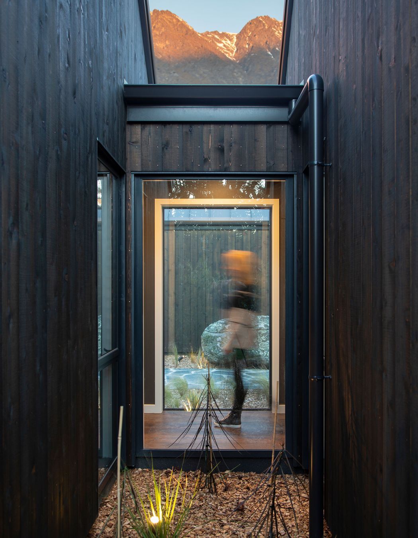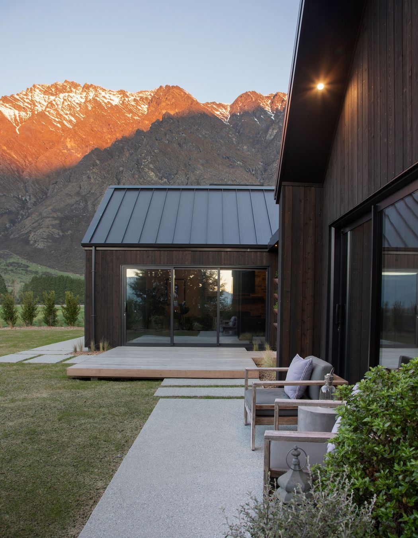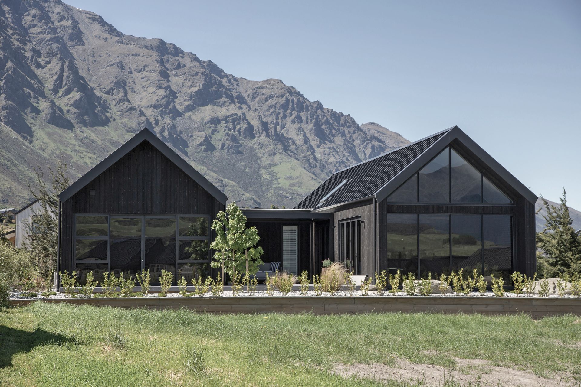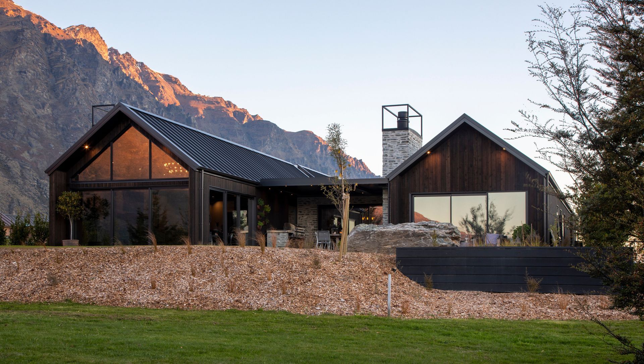Dreaming of living in a mountainous setting, Jack’s Point was the perfect spot for the owners of this home to build their dream alpine lodge – with both Coronet Peak and The Remarkables in view.
Nestled into this stunning area of Central Otago, the home takes notes from its surrounding environment. The grey tones of the schist stone – its texture also reminiscent of the rocky backdrop – and the knotted vertical cedar cladding allow the structure to blend with the typography and colours of the landscape.
“Building in this area, every colour that’s used in construction has to be found in the nature around it – there are certain colours you’re not allowed to use and that we wouldn’t use because they don’t fit in with the Central Otago vernacular,” says David Reid Homes’ Carolyn McIsaac.
Greeted by a corten door, raw textures and natural tones have also been used inside the home where two pavilions are connected by a schist stone entry gallery.
“In a pavilion home, you’re able to make the most of the sun and make the most of your privacy,” says Carolyn. With neighbours on the eastern and western sides of the home, the floorplan has been designed to provide privacy on these sides, while making the most of the rural vistas on the northern side.
In the open-plan kitchen and living pavilion, exposed trusses add to the alpine lodge aesthetic and dark-stained French oak on the floor and ceiling makes the space feel warm and welcoming.
Centred under a rustic chandelier, the lounge area opens onto a log burning fireplace that’s wrapped in long, thin schist sourced from Glenorchy. From here, the outlook can also be enjoyed through the extensive glazing that mimics the ceiling’s gable form.
In the kitchen, charcoal cabinetry pairs with the matte-black peninsula. Featuring an inset hob, cooking and entertaining can be done from the peninsula simultaneously while enjoying the view of Coronet Peak from the above skylight.
“Moving through to the rest of the home, the link between the living pavilion and the bedroom pavilion is the dining room which opens out onto interior courtyards,” explains Carolyn. Glass sliding doors open out to decking where meals can be prepared in the barbecue space and guests can gather around the outdoor fireplace.
“In the bedroom pavilion, the master suite is facing that glorious view to the north and the sunlight just flows through here – something so crucial in this part of the country.”
The homeowners chose Elwick Paisley wallpaper by Zoffany as a backdrop to their bed – the Vernar Copper headboard by Bianca Lorenne also making a statement. This sophisticated alpine aesthetic continues through to the ensuite with its wood-look ceiling tiles and wall-hung Sirocco Syrtari cabinet in ‘Rural Oak’ offsetting the moodiness of the floor-to-ceiling charcoal-toned wall tiles.
The home’s powder room has a similar mood, furnished with a striking Como concrete floor basin with flair added through the gold accented Iliad by Zoffany wallpaper and the gold pendant light above the basin. Dark tiling has also been used in the main bathroom which features a walk-in shower.
Behind the master bedroom you will find the home gym in the southwest corner where the breeze and views of The Remarkables can be enjoyed.
“This home really makes the most of its 1,200sqm section, which offers the perfect balance between suburbia and total privacy,” says Carolyn.
“Putting an alpine home in an environment like that is just so exciting, we have been so spoiled by the surroundings.”
Words: Cassie Birrer
Photography by Marina Mathews
