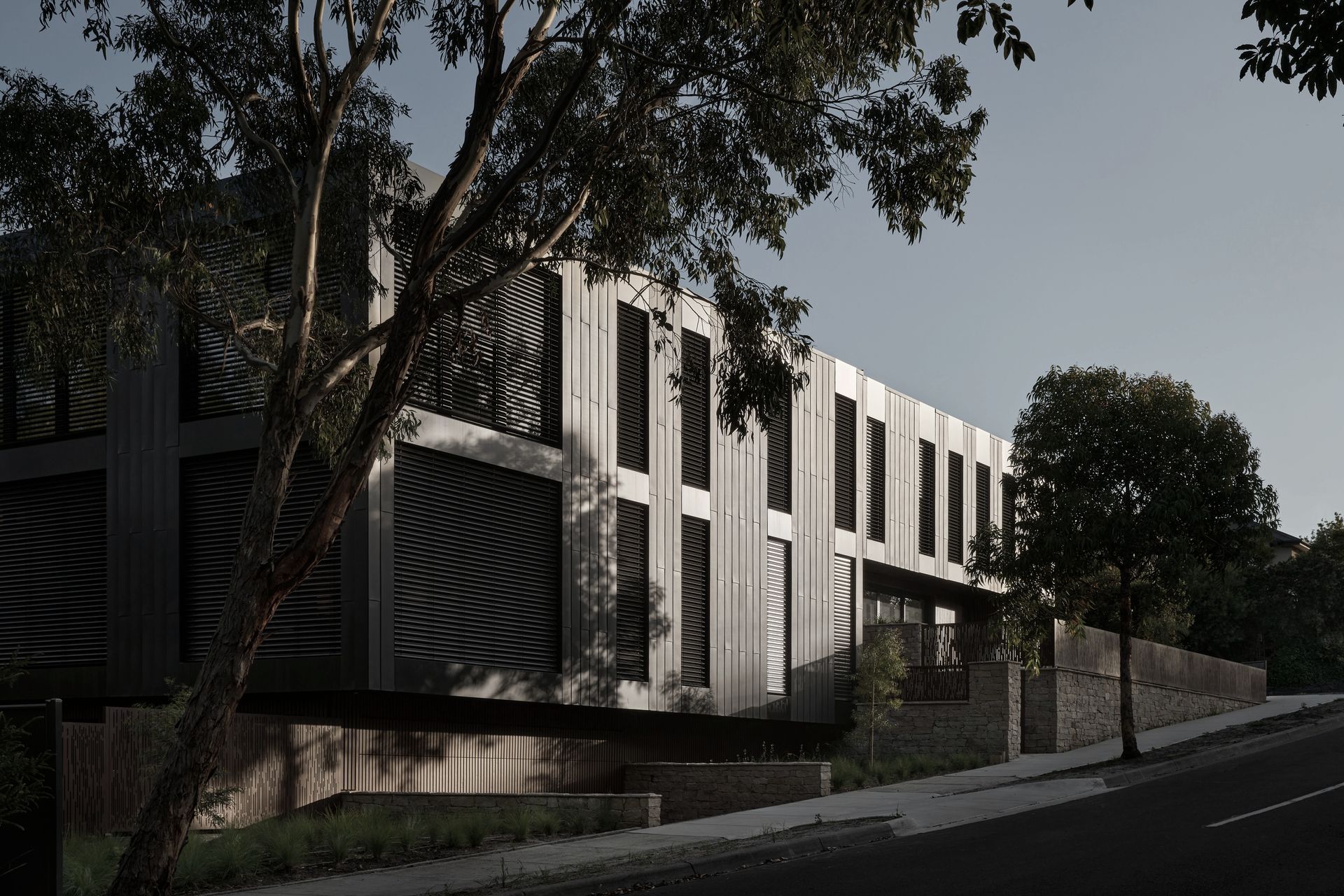About
Spectra.
ArchiPro Project Summary - Spectra: A 21-level hotel featuring 154 modern suites, designed for spaciousness and relaxation, with a vibrant rainbow facade that reflects the multicultural essence of Dandenong, offering stunning views and convenient access to transport and amenities.
- Title:
- Spectra
- Architect:
- Finnis Architecture & Interiors
Project Gallery
Views and Engagement
Finnis Architecture & Interiors. Finnis is an award-winning Melbourne architecture firm recognised as a true leader in the field of residential, multi-residential, and community architecture.
Finnis also has received many prestigious design awards and In 2011, Finnis received an A+ rating, the highest honour given to any firm, from the Australian Institute of Architects.
Combining over 50 years of experience working in the architecture and building industry, the quality of work that Finnis creates stems from an integrated approach embracing architecture and interior design, landscaping, site works, and detail design. In a broader context, the firm’s success originates from its proven ability to manage and build relationships with clients/consultants and related authorities necessary to bring each design to reality.At Finnis, we are extremely proud of the relationships and work that we have done with developers who continue to enhance the design, living, and built form in the public realm. Our experience has aided us in reducing time spent in planning whilst maximizing yield and loss of wasted space.
Finnis is also regularly featured in both local and international design publications.
Year Joined
2022
Established presence on ArchiPro.
Projects Listed
16
A portfolio of work to explore.

Finnis Architecture & Interiors.
Profile
Projects
Contact
Project Portfolio
Other People also viewed
Why ArchiPro?
No more endless searching -
Everything you need, all in one place.Real projects, real experts -
Work with vetted architects, designers, and suppliers.Designed for New Zealand -
Projects, products, and professionals that meet local standards.From inspiration to reality -
Find your style and connect with the experts behind it.Start your Project
Start you project with a free account to unlock features designed to help you simplify your building project.
Learn MoreBecome a Pro
Showcase your business on ArchiPro and join industry leading brands showcasing their products and expertise.
Learn More









