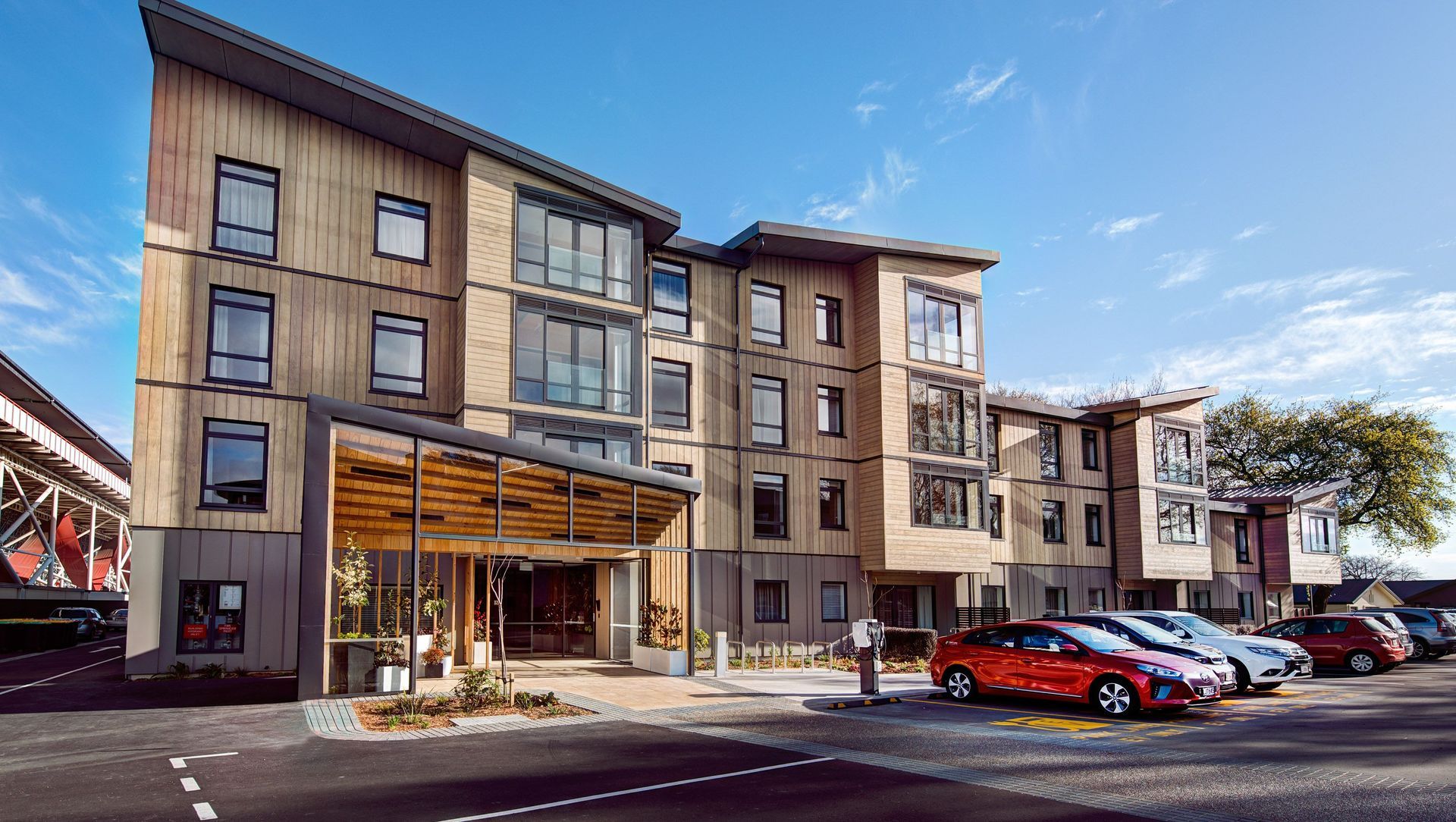About
Arvida Park Lane.
- Title:
- Arvida Park Lane
- Geotechnical Engineer:
- Engco
- Category:
- Community/
- Retirement Villages
Project Gallery
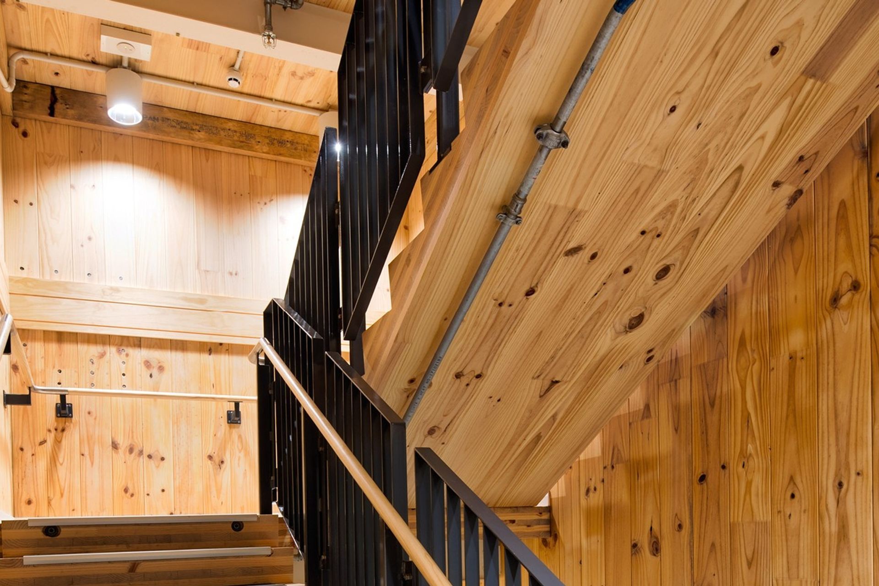
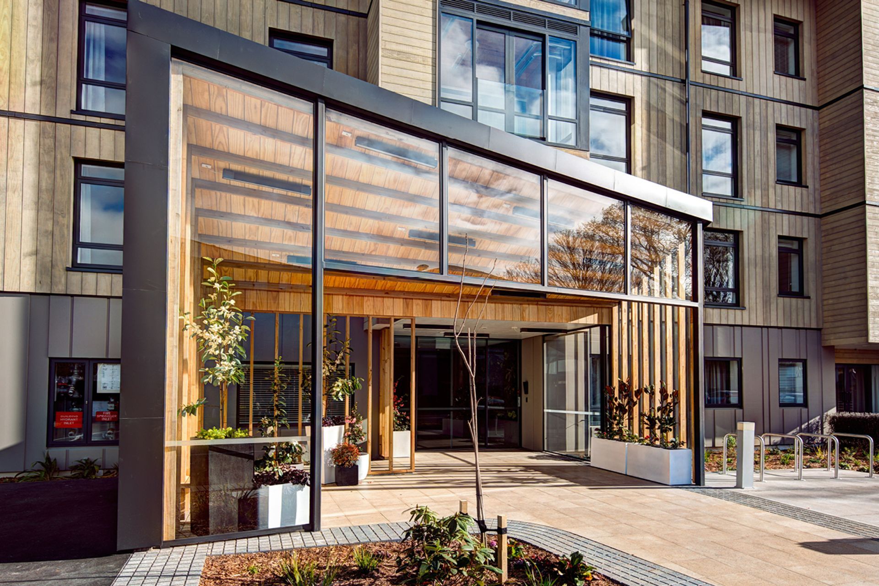
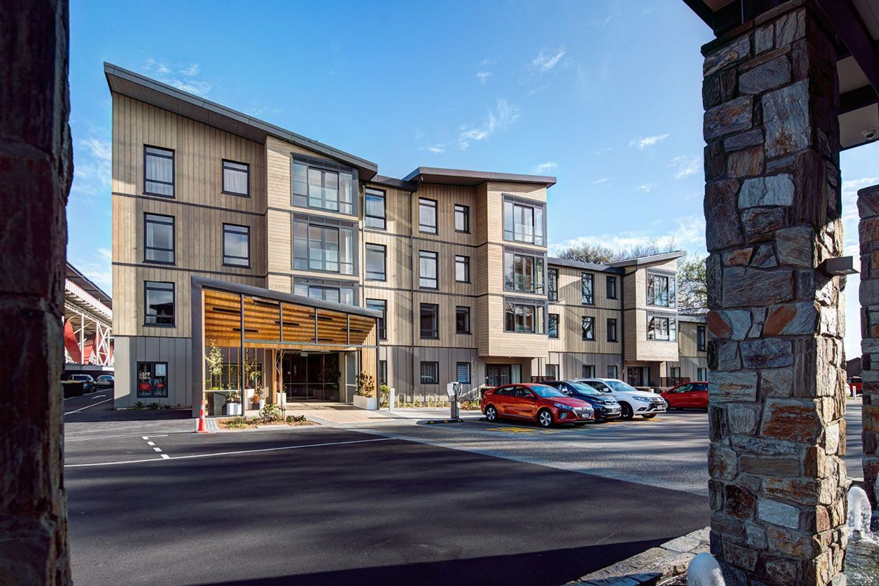
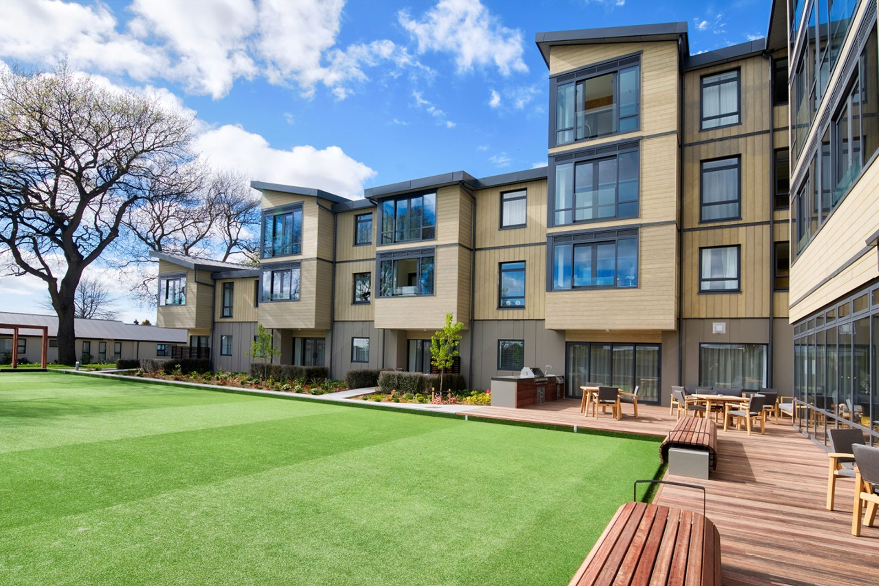
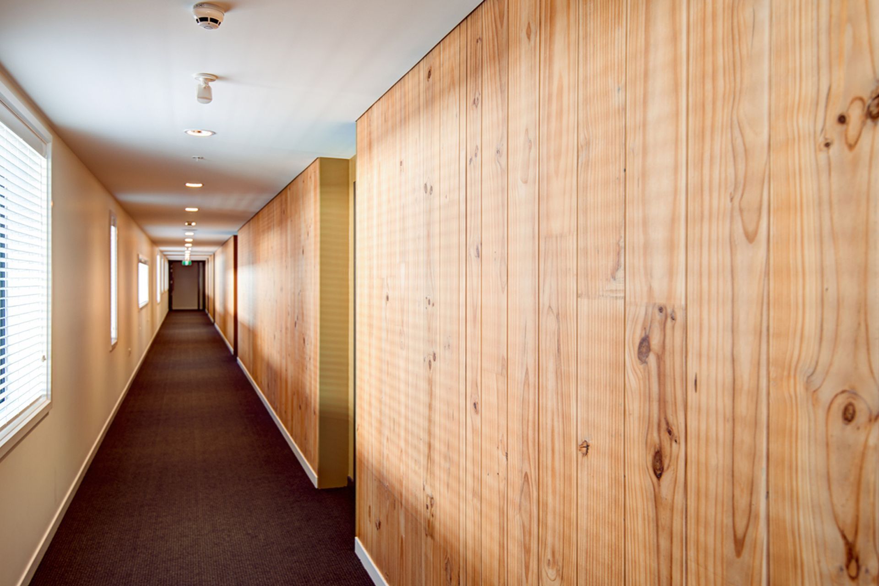
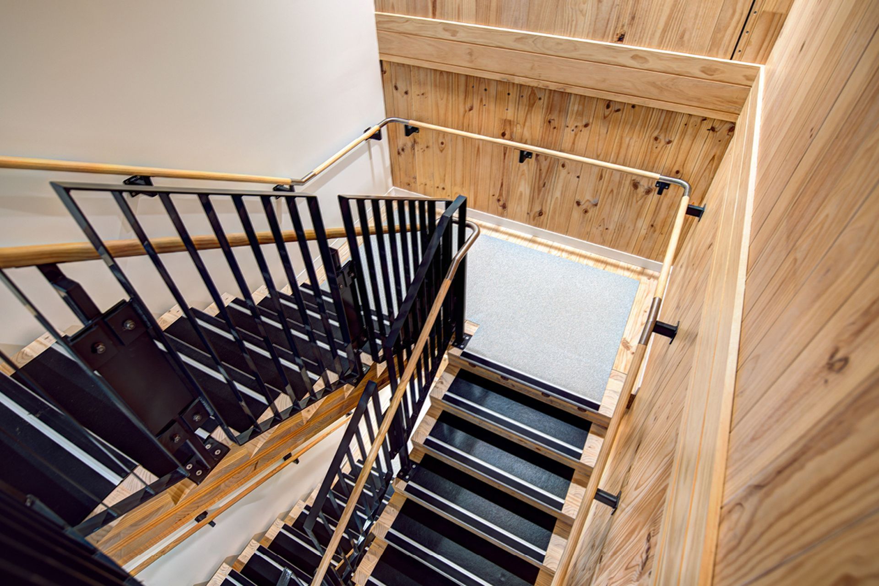

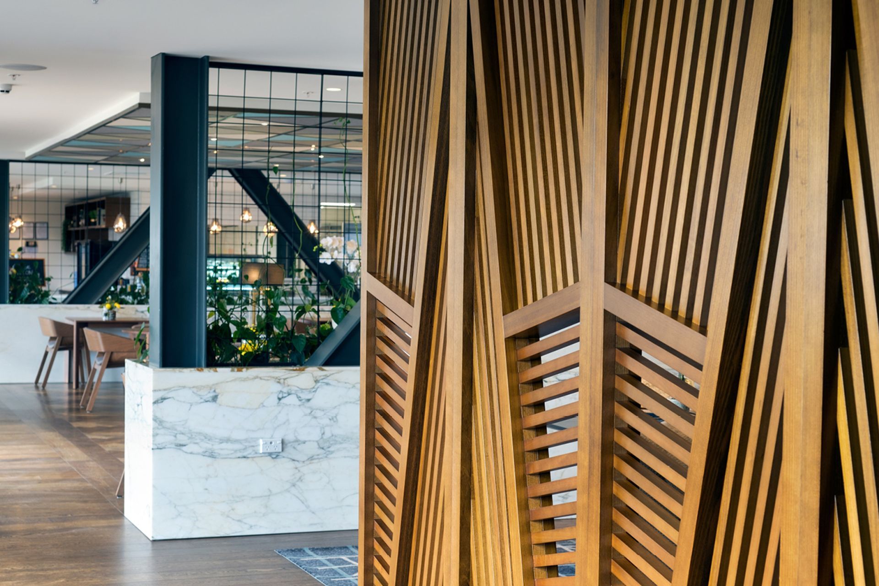
Views and Engagement
Professionals used

Engco. Our tight-knit team of 55 includes chartered engineers, structural, civil and geotechnical engineers, CAD technicians and outstanding support people - big enough to provide you with the expertise you need, small enough to look after you personally.
With offices in Christchurch, Nelson, Queenstown and Wanaka, we work locally and internationally for clients ranging from residential landowners to large commercial developers, with award-winning expertise in steel, concrete and timber construction.
Our team believe that problems are solved and objectives are met when energy is put into the project right from project inception. ENGCO provides a safe pair of hands, with advice that ensures projects are thought-out and on track from the beginning with innovative solutions that benefit the client.
Founded
2011
Established presence in the industry.
Projects Listed
13
A portfolio of work to explore.
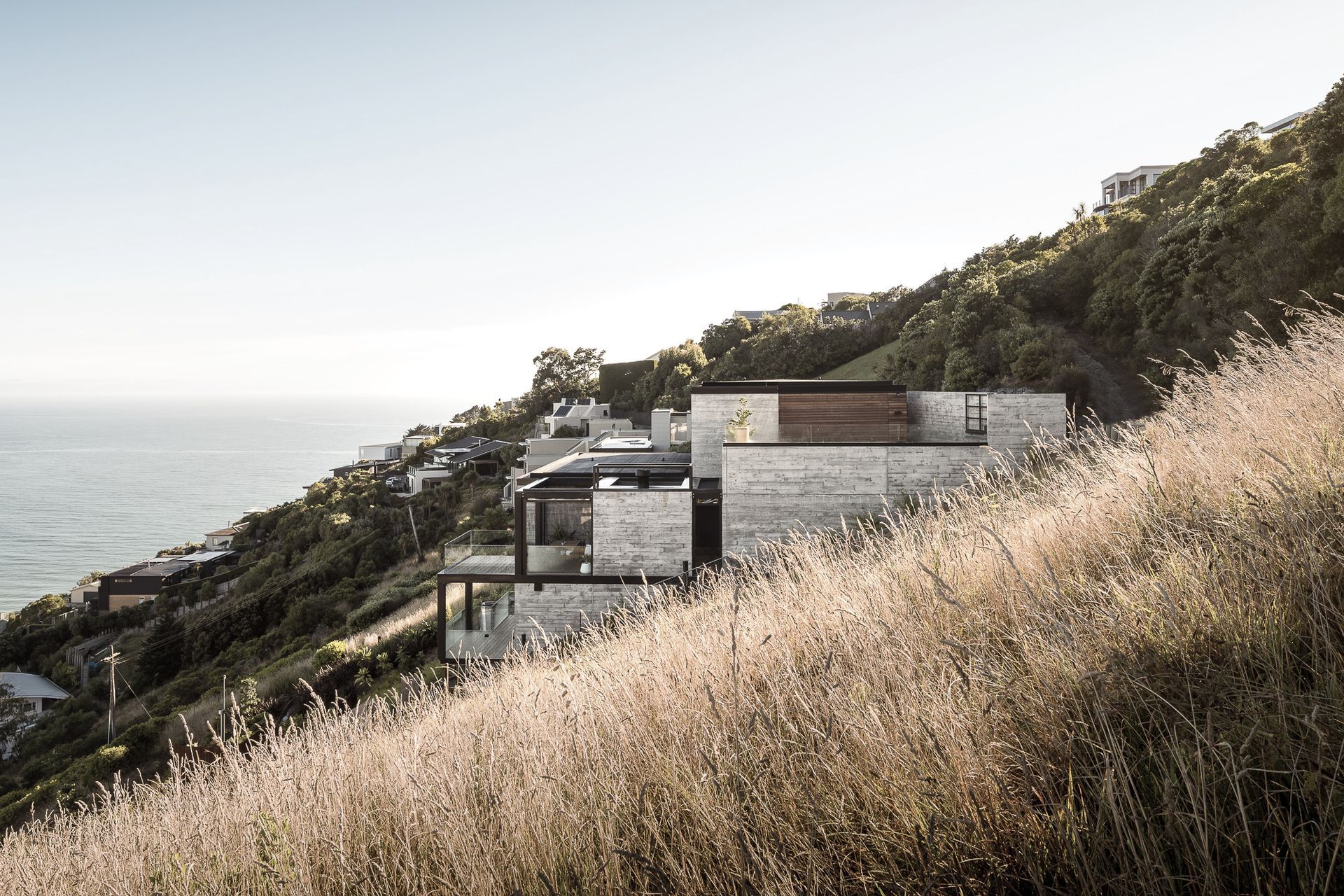
Engco.
Profile
Projects
Contact
Other People also viewed
Why ArchiPro?
No more endless searching -
Everything you need, all in one place.Real projects, real experts -
Work with vetted architects, designers, and suppliers.Designed for New Zealand -
Projects, products, and professionals that meet local standards.From inspiration to reality -
Find your style and connect with the experts behind it.Start your Project
Start you project with a free account to unlock features designed to help you simplify your building project.
Learn MoreBecome a Pro
Showcase your business on ArchiPro and join industry leading brands showcasing their products and expertise.
Learn More