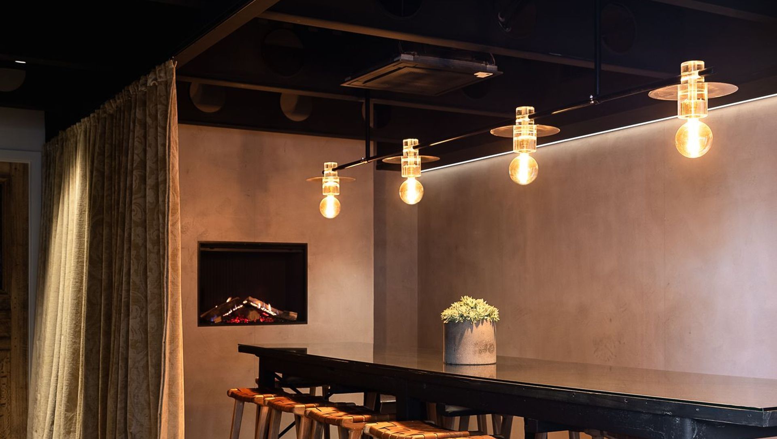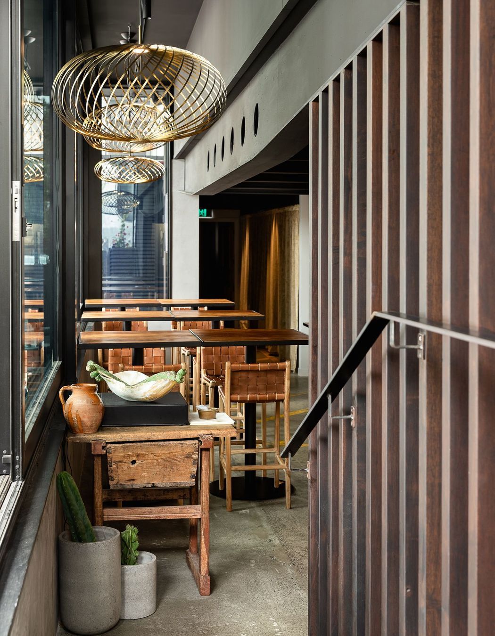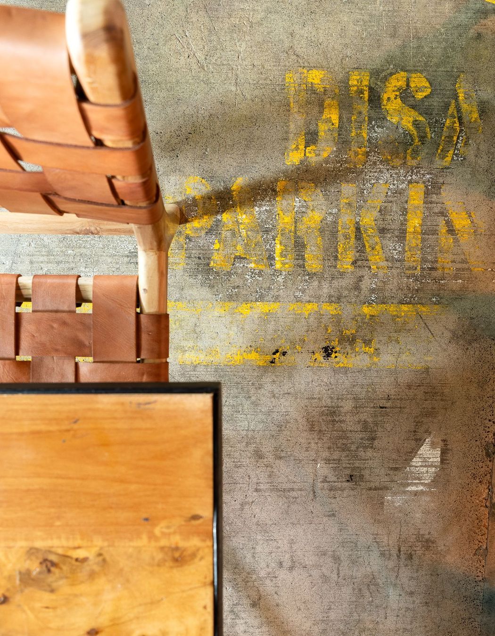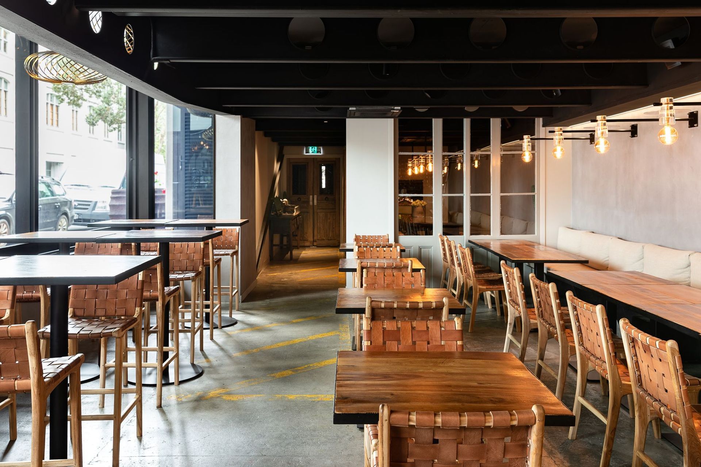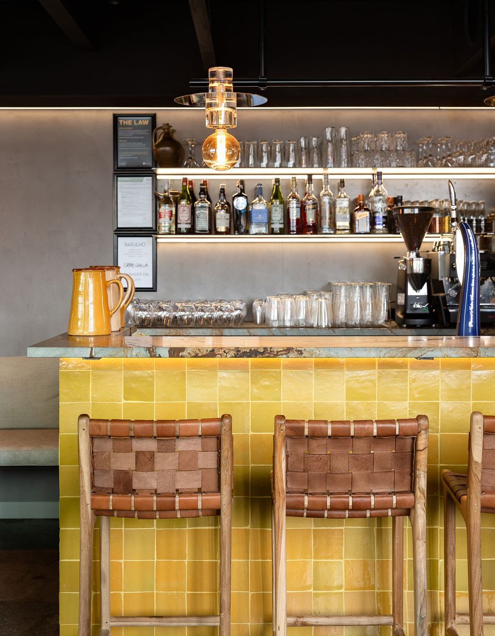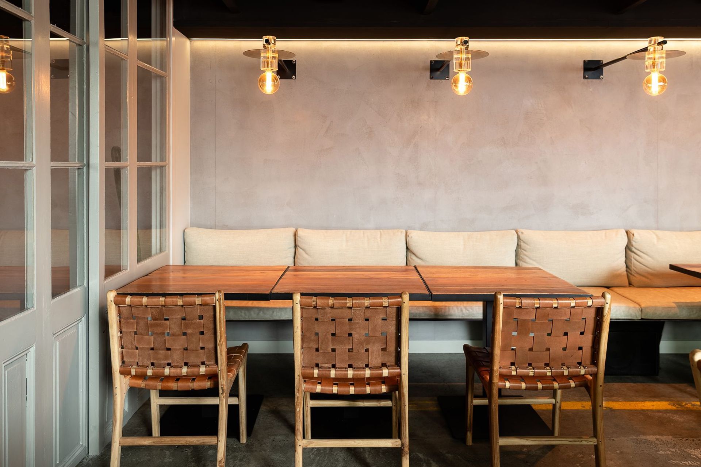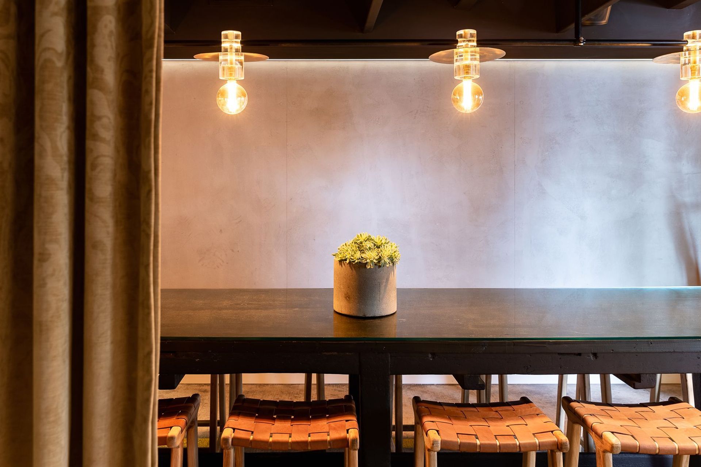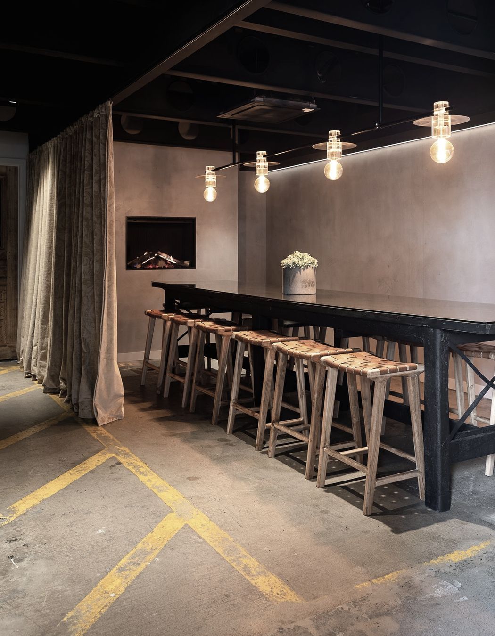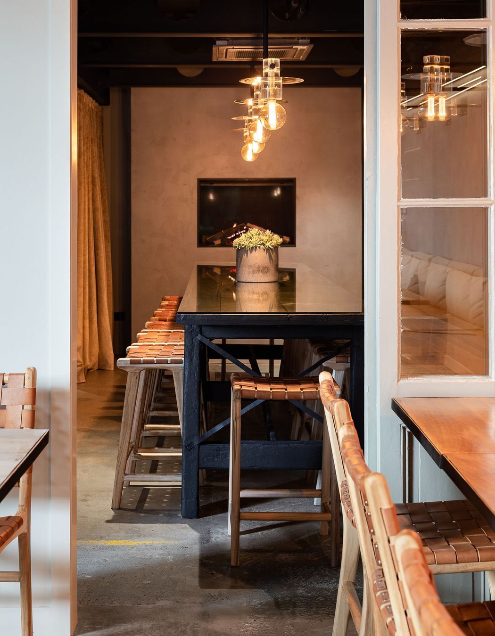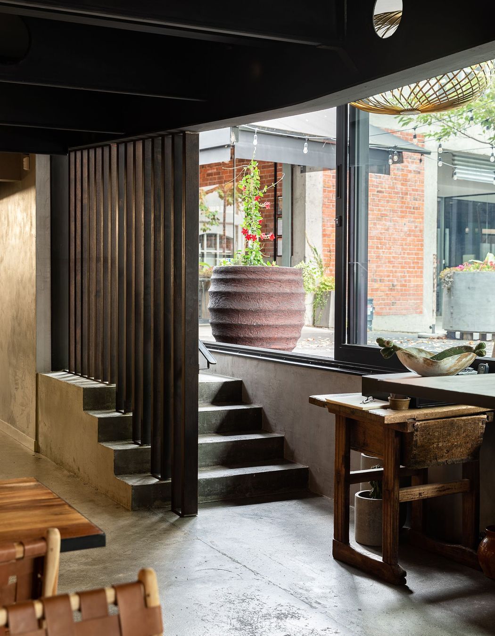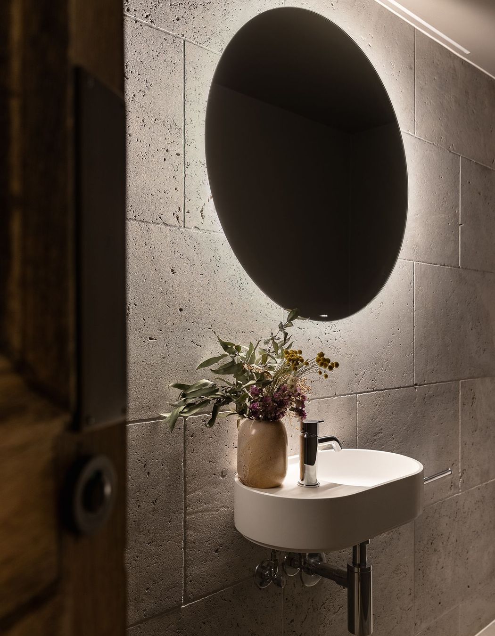About
Barulho Restaurant.
ArchiPro Project Summary - Transformation of a multi-level car park into Barulho Restaurant, featuring a spacious open layout, modern kitchen, and a blend of industrial and natural materials for a sophisticated dining experience.
- Title:
- Barulho Restaurant
- Builder:
- Urry + Burgess Construction
- Category:
- Commercial/
- Hospitality
Project Gallery
Views and Engagement
Professionals used

Urry + Burgess Construction. Build or renovate with Urry & Burgess Construction and you know you will be working with committed, reliable builders with exacting standards for quality and craftsmanship. An exceptional eye for details means we are only satisfied with the highest standard of finish. As such, we take pride in every job we complete, whether big or small.Our PhilosophyAt the forefront of our business are the values by which we were raised – trust, integrity, accountability and commitment. These drive us to provide you with the best results and create something that we are proud to be a part of. Determined to make it as easy a process as possible, we believe transparency and communication are key. We are committed to providing an exceptional construction service, while also building our relationships with clients and other industry experts – so you can build with confidence.Our ApproachOur approach to building is the key to the overall success of every project we are part of, and the complete satisfaction of all our clients. Beginning with a full understanding of your goals, every build, whether big or small, is tailored to meet your specific needs.We understand that building a new property, or renovating an existing one can be a stressful and complicated process. At UBC, comprehensive planning and communication with our qualified subcontractors and suppliers enables us to keep a consistent view across timings and budgets, keeping you well-informed along the way.We pride ourselves on our ability to work along-side clients and industry partners alike, working collaboratively to exceed client expectations. With a professional approach and an extensive understanding of the building industry, our projects are built with care and attention to detail.Our ServicesUBC has a proven track record in the successful delivery of both residential and commercial projects. Our residential services include new home builds, renovations and extensions. Within the commercial sector, we specialise in the construction, refurbishment or upgrading of existing commercial or corporate spaces.Thorough project and construction management ensures administration, programming and reporting is accurate and transparent to everyone involved. This results in a comprehensive understanding of our clients expectations and the delivery of quality projects.Our ExperienceUBC is the product of our directors’ long history and strong commitment to providing quality builds across both the residential and commercial sectors. Our collective experience of over 25 years for delivering all aspects of a project enables us to offer practical and cost-effective solutions for even the most complex building projects.From custom building high-end architectural homes and property development to the modernisation of corporate workplaces, our workmanship and project management skills have been tried and tested – both internationally and here in New Zealand.
Year Joined
2020
Established presence on ArchiPro.
Projects Listed
7
A portfolio of work to explore.
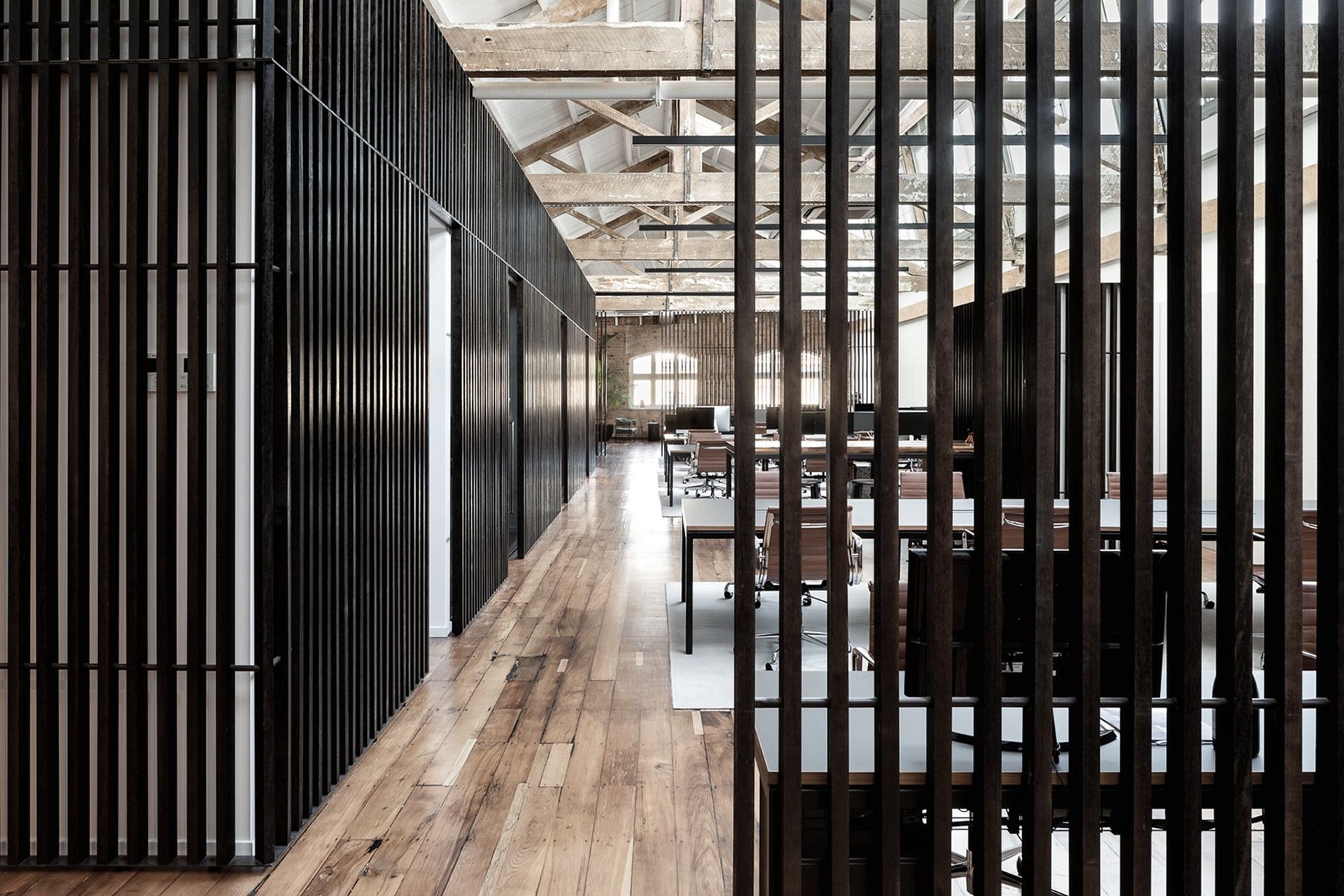
Urry + Burgess Construction.
Profile
Projects
Contact
Other People also viewed
Why ArchiPro?
No more endless searching -
Everything you need, all in one place.Real projects, real experts -
Work with vetted architects, designers, and suppliers.Designed for New Zealand -
Projects, products, and professionals that meet local standards.From inspiration to reality -
Find your style and connect with the experts behind it.Start your Project
Start you project with a free account to unlock features designed to help you simplify your building project.
Learn MoreBecome a Pro
Showcase your business on ArchiPro and join industry leading brands showcasing their products and expertise.
Learn More